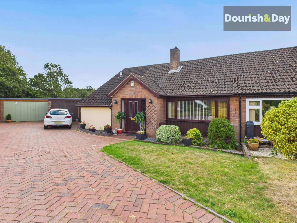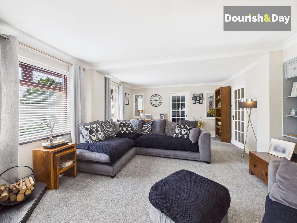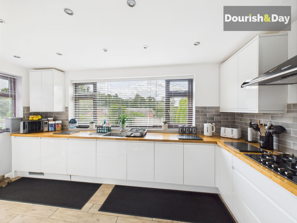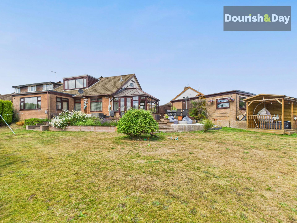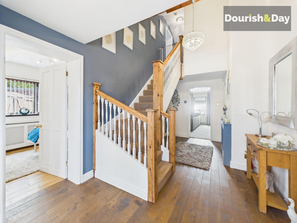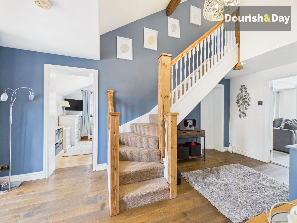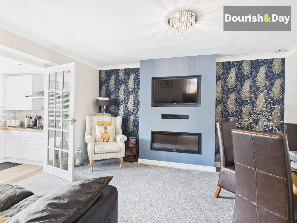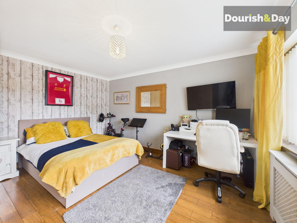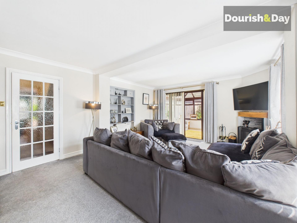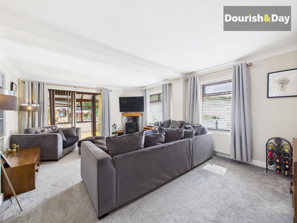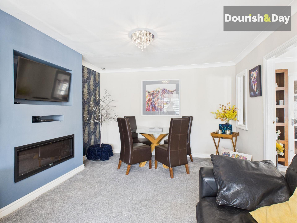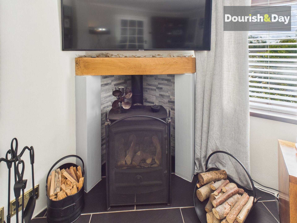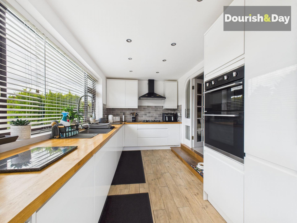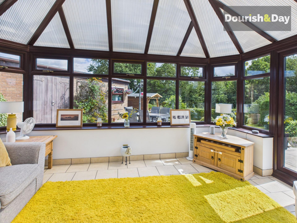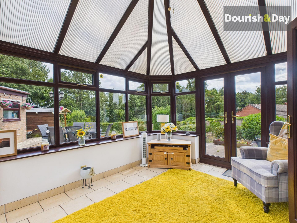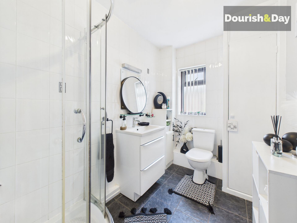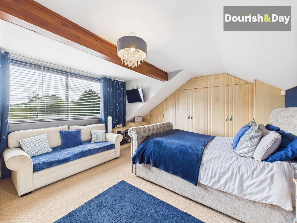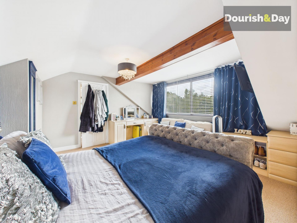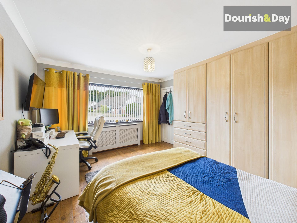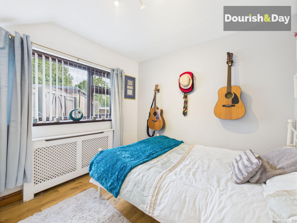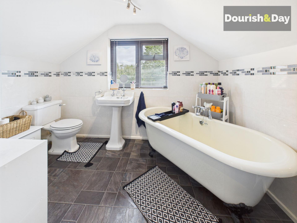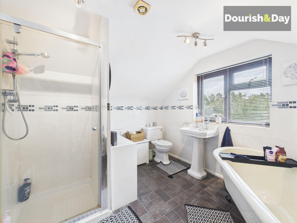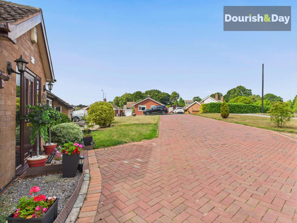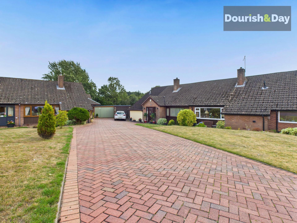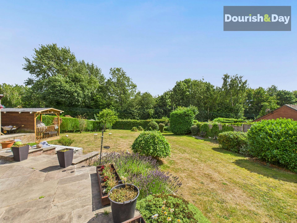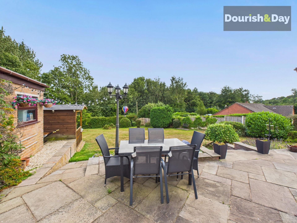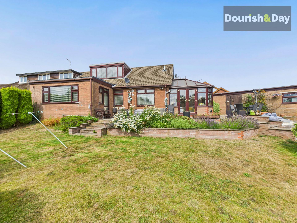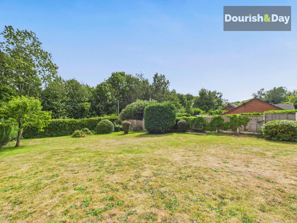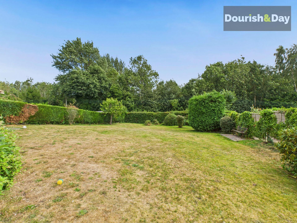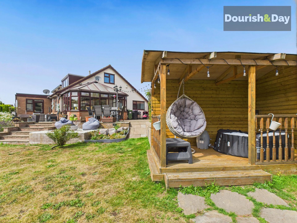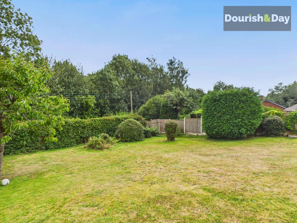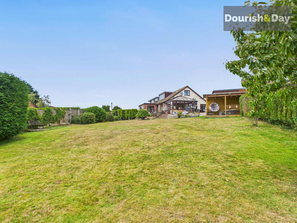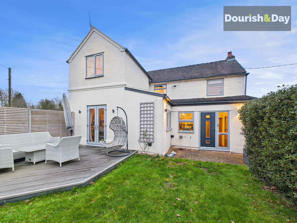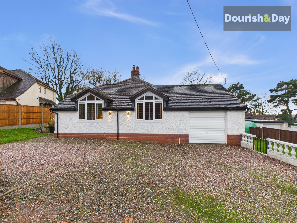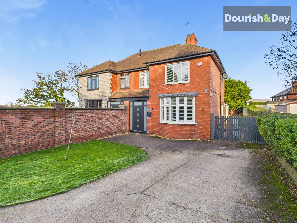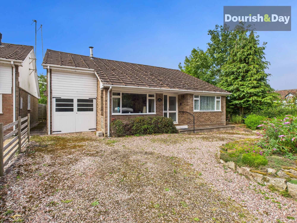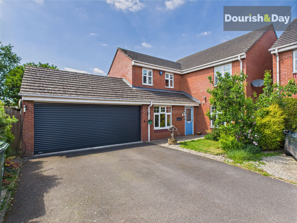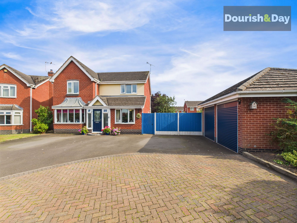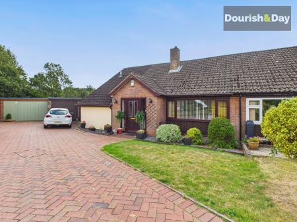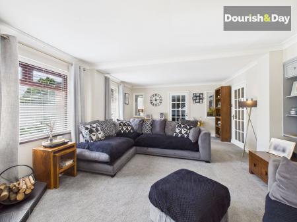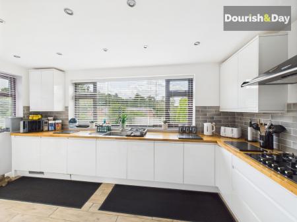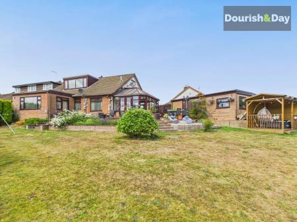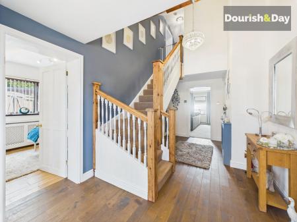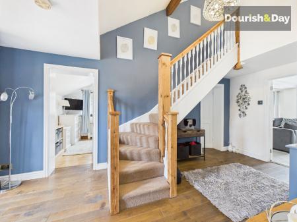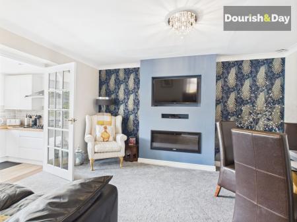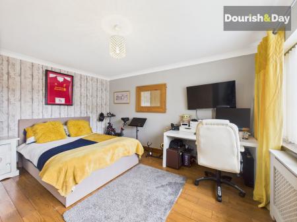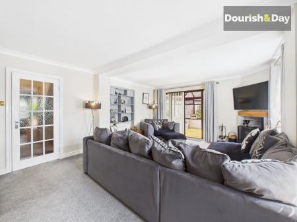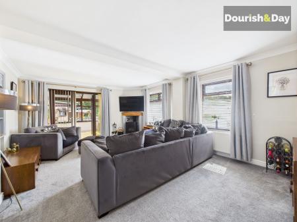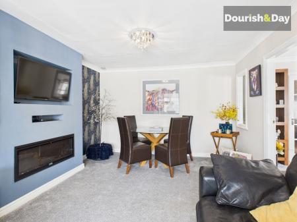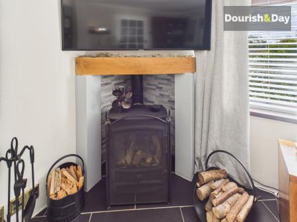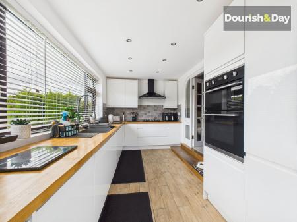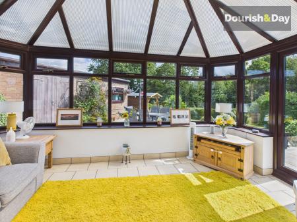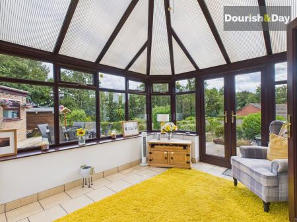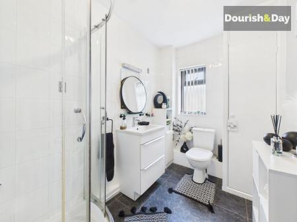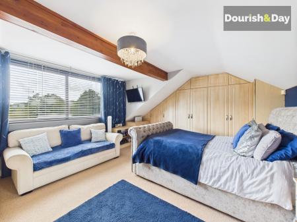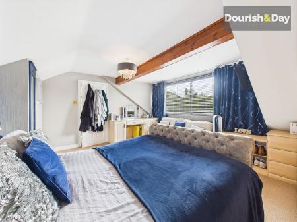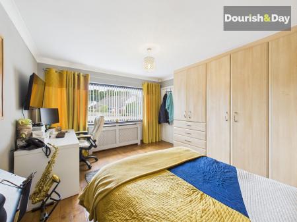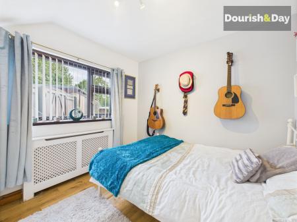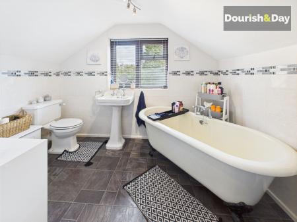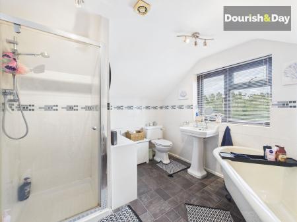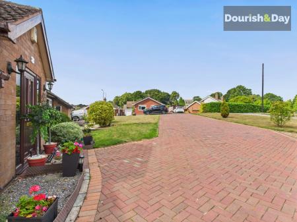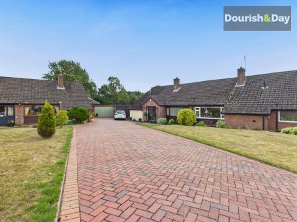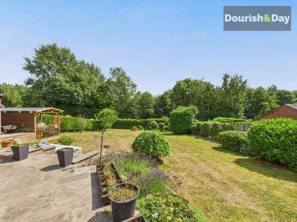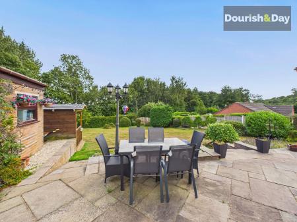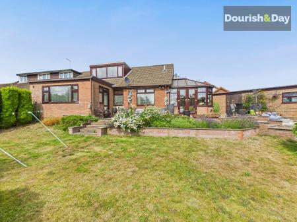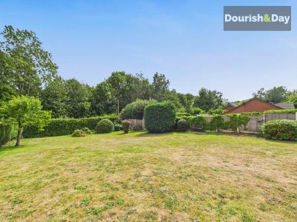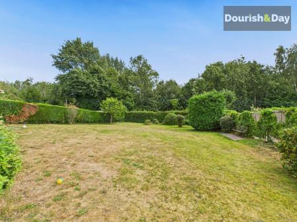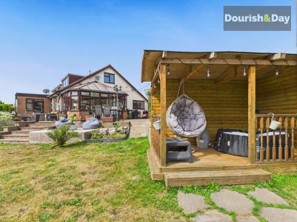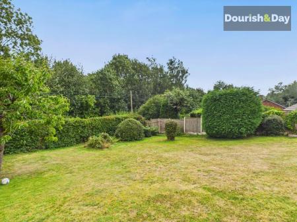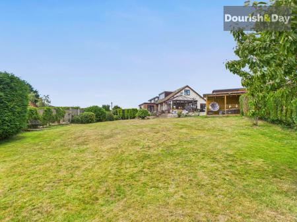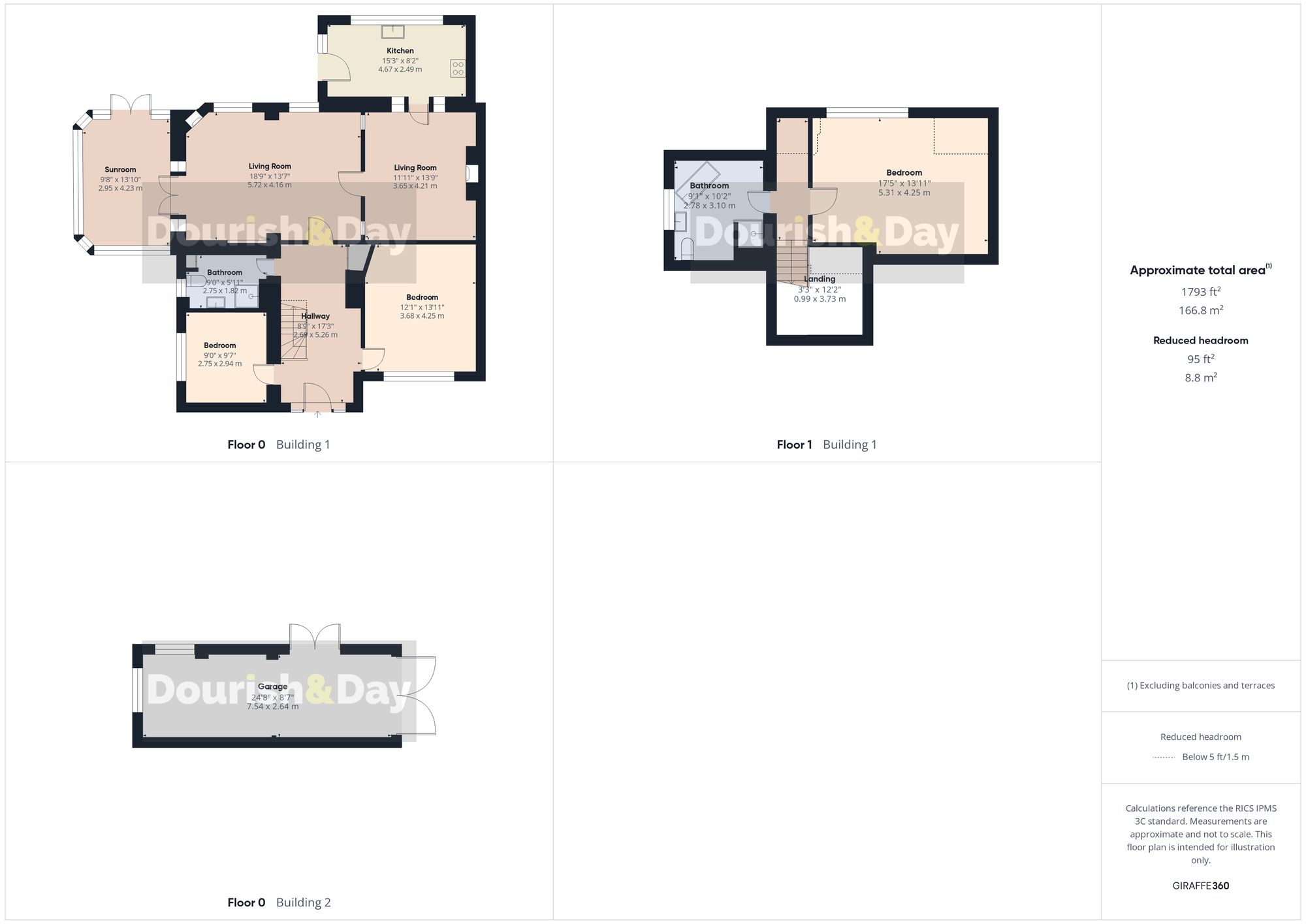- Large Extended Semi Detached Dorma Style House
- Large Garden/Building Plot With Approved Planning For Detached Bungalow In The Garden Granted
- Large Lounge With Wood Burner Style Gas Fire
- Dining Room/Snug & Separate Conservatory
- Contemporary Fitted Kitchen With Built In Appliances
- Ground Floor Shower Room
- Two Ground Floor Bedrooms & First Floor Master Bedroom With Extensive Bedroom Furniture
- First Floor Bathroom With Roll Top Bath & Separate Shower Cubicle
- Long Block Paved Driveway To A Double Length Tandem Garage
- Outline Planning Application Number - 25/01377/OUT
3 Bedroom Semi-Detached Bungalow for sale in Market Drayton
Call us 9AM - 9PM -7 days a week, 365 days a year!
Welcome to this spacious and inviting Semi Detached Dorma Style House, boasting a large garden and building plot outline planning approved for a detached bungalow in the garden - perfect for extended family or future development. Step inside to discover a welcoming reception hallway leading to a large lounge with a cosy wood burner style gas fire, ideal for those chilly evenings. The dining room doubles as a snug, while a separate conservatory offers a sunny spot to relax with a book or enjoy a morning coffee.
The contemporary high gloss fronted fitted kitchen, complete with solid wood worktops and built-in appliances including double oven, five ring gas hob, fridge/freezer, washer, dryer and dishwasher making meal prep a breeze. Convenience is key with a ground floor shower room, perfect for busy mornings or guests. Two ground floor bedrooms provide flexibility for guests or a home office, while the first floor master bedroom comes complete with extensive bedroom furniture.
Indulge in relaxation in the first floor bathroom featuring a luxurious roll top bath and a separate shower cubicle - a spa-like experience at home! Outside, a long block paved driveway, shared on the approach leads to a double length tandem garage, providing ample parking and storage space for vehicles and outdoor gear.
The potential in this property is endless with the outline planning approved (25/01377/OUT) for a detached bungalow in the garden, offering a unique opportunity for expansion or investment. With generous living spaces, modern amenities, and a prime location, this property is a rare find in today's market.
Don't miss your chance to make this house your home - schedule a viewing today and envision the possibilities that await in this versatile and charming property. Whether you're looking to accommodate a growing family, work from home, or simply enjoy the good life, this property has it all. Live the dream in this welcoming house that is ready to welcome you home!
Energy Efficiency Current: 67.0
Energy Efficiency Potential: 81.0
Important Information
- This is a Freehold property.
- This Council Tax band for this property is: C
Property Ref: 9e941959-c92e-4594-ab1c-6580e24a6ff5
Similar Properties
3 Bedroom Detached House | £360,000
Call us 9AM - 9PM -7 days a week, 365 days a year! First impressions really do count, and this charming detached cottage...
2 Bedroom Detached House | £350,000
Call us 9AM - 9PM -7 days a week, 365 days a year! Welcome to this stunning, individually designed two-bedroom detached...
4 Bedroom Semi-Detached House | £350,000
Call us 9AM - 9PM -7 days a week, 365 days a year! Welcome to this spacious and charming 4-bedroom semi-detached house,...
3 Bedroom Detached Bungalow | £375,000
Call us 9AM - 9PM -7 days a week, 365 days a year! You need to be Outwoods bound if you are to secure a tranquil set bun...
Darwin Close, Market Drayton, TF9
5 Bedroom Detached House | Offers Over £375,000
Call us 9AM - 9PM -7 days a week, 365 days a year! No need to evolve—this beautifully finished home on Darwin Close is a...
Chancel Drive, Market Drayton, TF9
3 Bedroom Detached House | £375,000
Call us 9AM - 9PM -7 days a week, 365 days a year! The saying 'Location, Location, Location' could never be more fitting...

Dourish & Day (Market Drayton)
High Street, Market Drayton, Shropshire, TF9 1QF
How much is your home worth?
Use our short form to request a valuation of your property.
Request a Valuation
