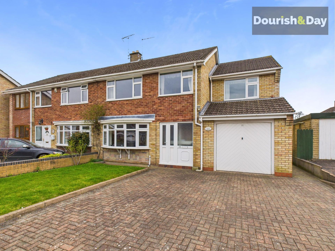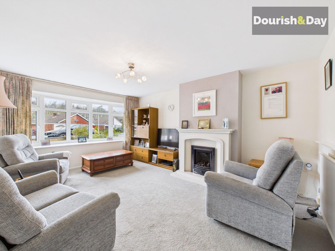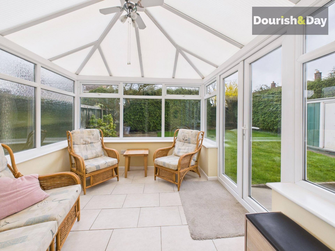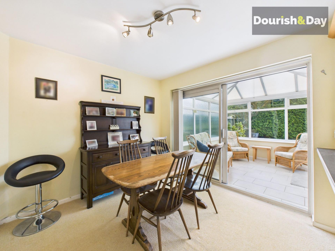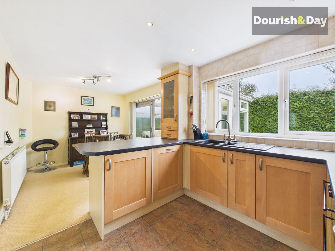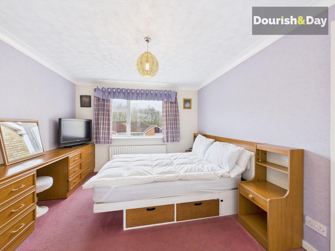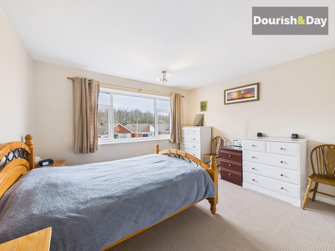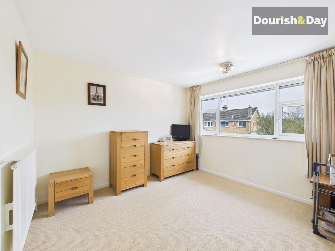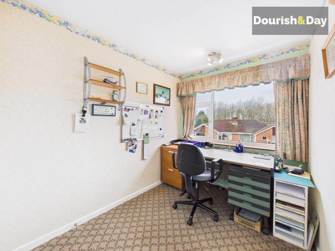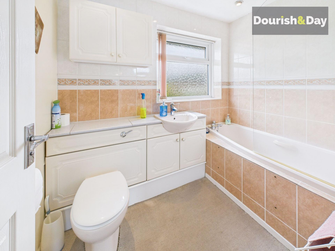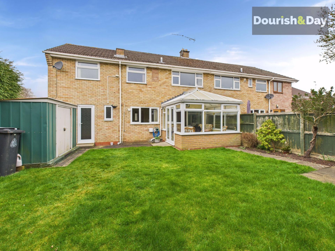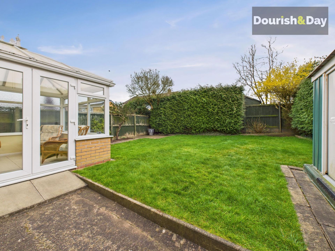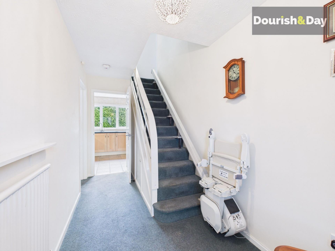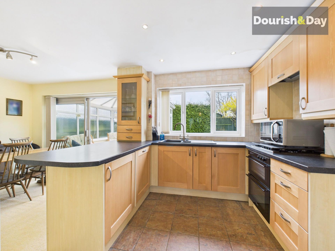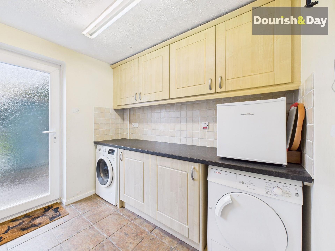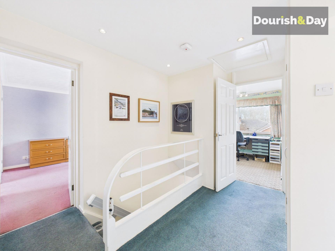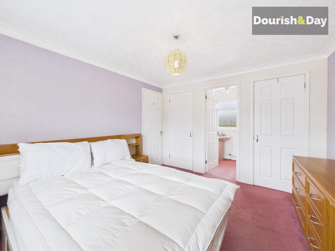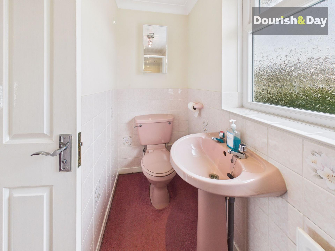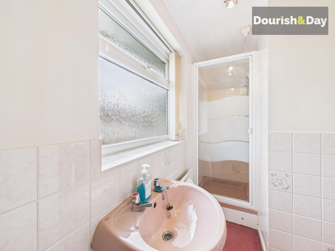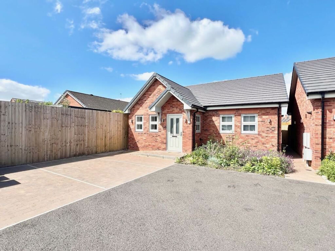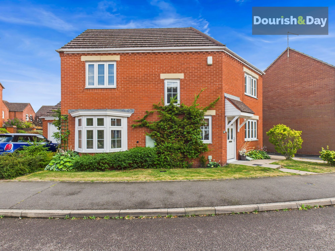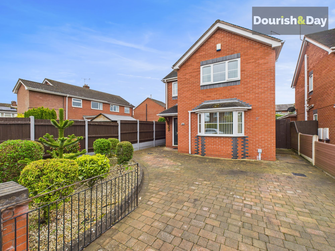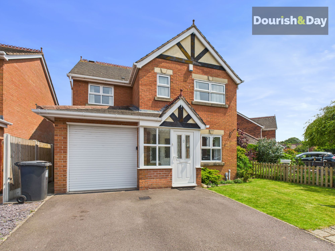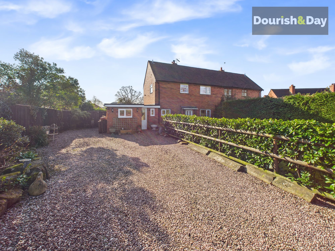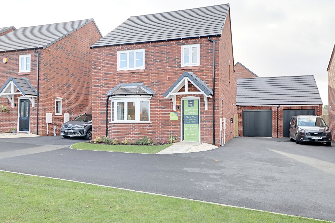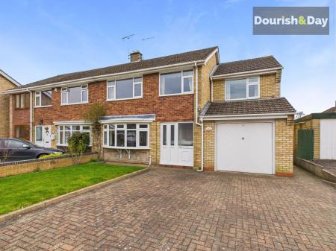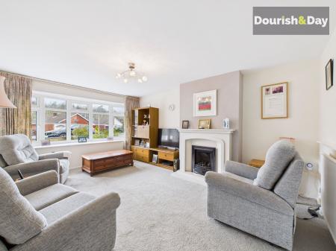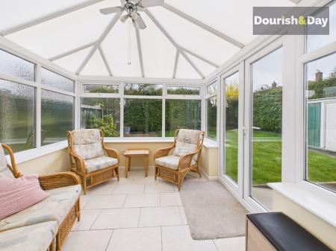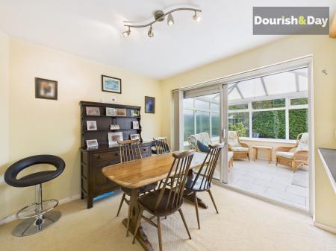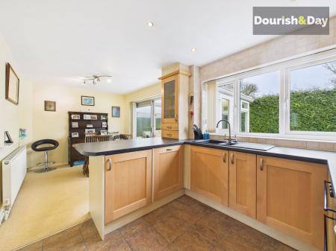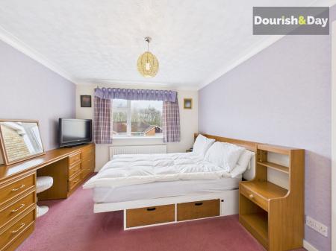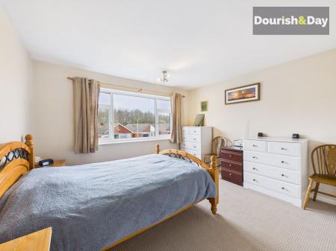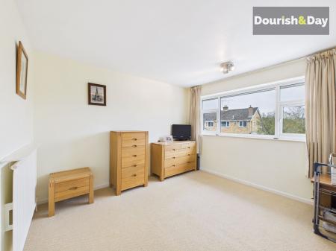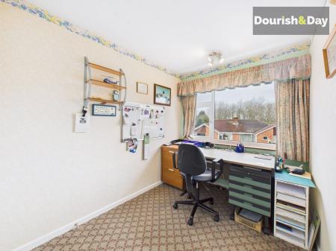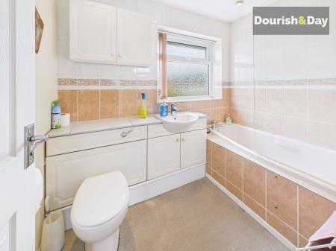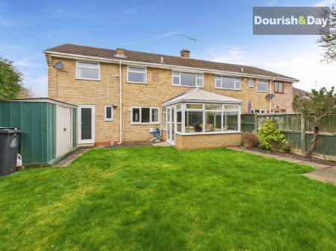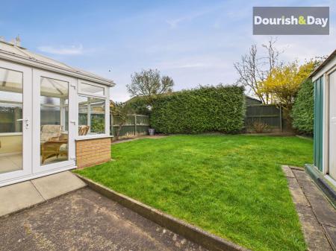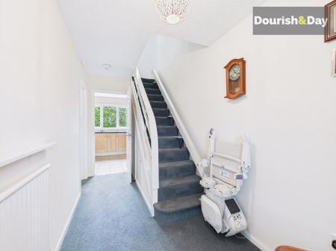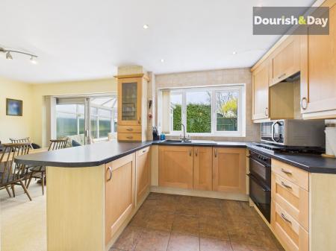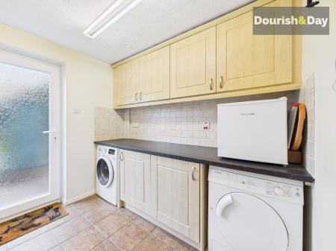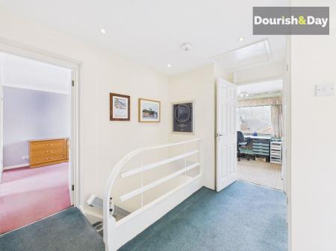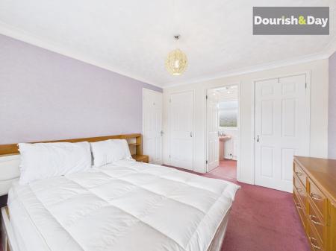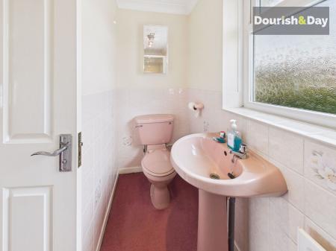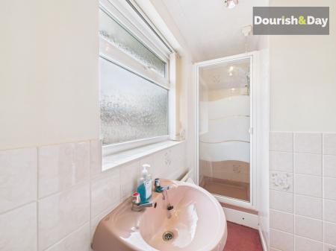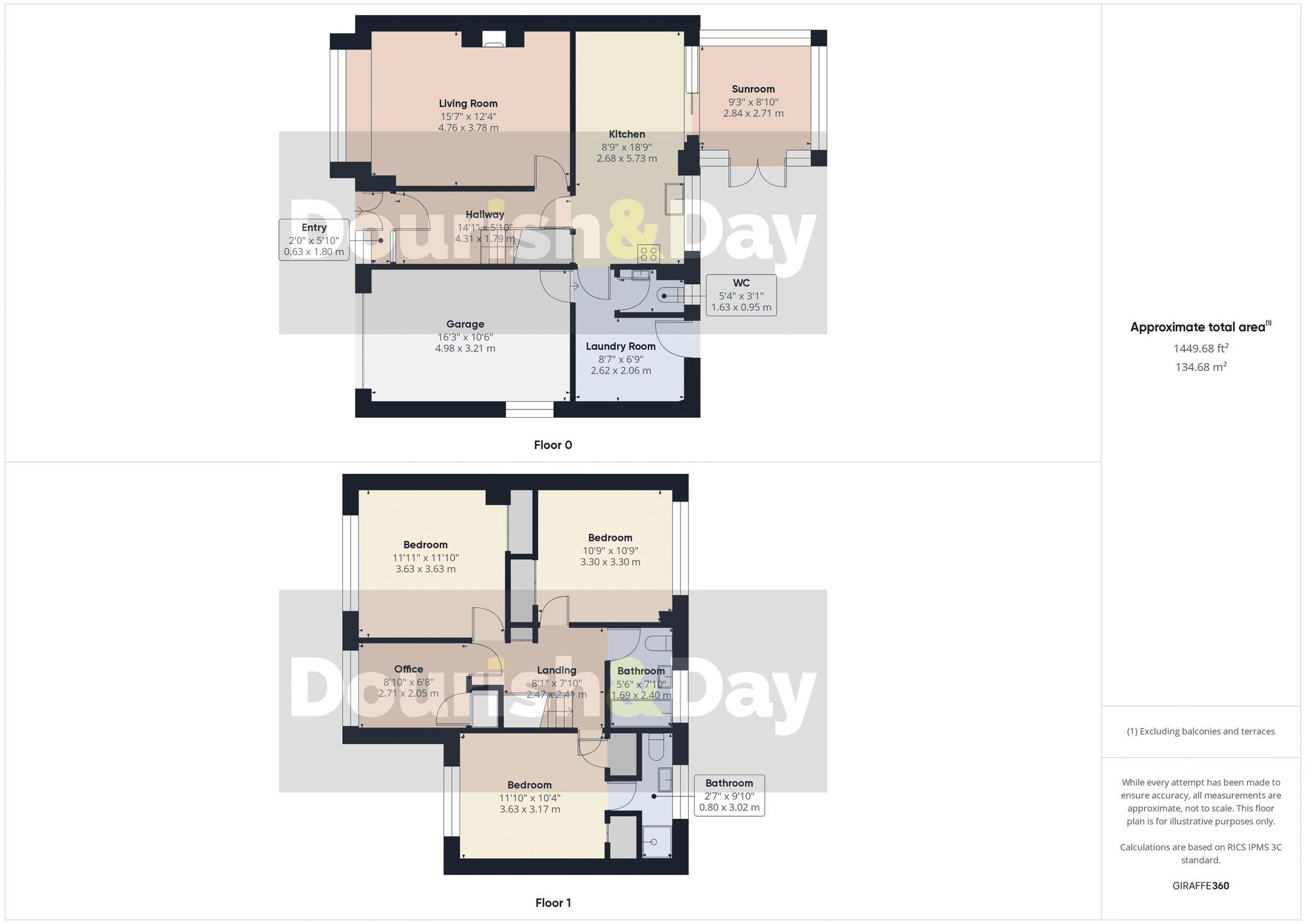- Lawned Gardens To Front & Rear
- Lounge , Conservatory and Dining Kitchen
- Family Bathroom & En-Suite Shower Room
- Integrated Garage & Double Width Driveway
- Separate Utility & Guest WC
- Extended Four Bedroom Semi-Detached House
4 Bedroom Semi-Detached House for sale in Market Drayton
Call us 9AM - 9PM -7 days a week, 365 days a year!
Get ready to make your move before Robin Hood beats you to it! This extended four-bedroom semi-detached home, nestled in the highly sought-after Sherwood Crescent, is an opportunity you won’t want to miss. Just a short distance from Market Drayton town centre, you'll find schools, shopping, and public transport all within easy reach. The property boasts plenty of parking with a double-width block-paved driveway and an integral single garage. The front and side boundaries are low walled, with a neat, lawned garden adding to the home's charm. At the rear, you'll discover a private garden retreat, featuring a patio area adjacent to the conservatory, a lush lawn, an additional sun terrace, and a handy garden store, perfect for outdoor living and relaxation.
If you're on the hunt for a spacious family home with plenty of potential to make it your own, this extended semi-detached house could be the perfect canvas. Enter through the handy porch and into a welcoming hallway that leads to a cozy living room with marble fireplace, setting the tone for the warmth and comfort that fills this home. The heart of the property is the large dining kitchen, featuring built-in appliances, including a four-ring gas hob with an extractor hood, and an electric oven below. A breakfast bar separates the dining area, while patio doors open into the light-filled conservatory, offering views of the private rear garden, ideal for enjoying the outdoors year round. Beyond the kitchen, you'll find a convenient utility room, a guest WC, and access to the integral garage.
Upstairs, the space continues to impress with four generously sized bedrooms, including a master with an en-suite shower room for added privacy and convenience. The family bathroom offers a perfect retreat at the end of the day. With room to grow and a layout designed for family living, this home is ready for you to add your personal touch and make it your own.
Energy Efficiency Current: 71.0
Energy Efficiency Potential: 83.0
Important Information
- This is a Freehold property.
- This Council Tax band for this property is: C
Property Ref: 9e941928-1c5c-4749-9287-774f634716c7
Similar Properties
Kiln Bank Road, Market Drayton, TF9
2 Bedroom Detached Bungalow | £280,000
Call us 9AM - 9PM -7 days a week, 365 days a year! This almost new, beautifully presented detached bungalow is situated...
Priors Lane, Market Drayton, TF9
3 Bedroom Detached House | £275,000
Call us 9AM - 9PM -7 days a week, 365 days a year! Step Inside Your Next Dream Home! If you’re on the hunt for a stylish...
Smithfield Road, Market Drayton, TF9
3 Bedroom Detached House | £275,000
Call us 9AM - 9PM -7 days a week, 365 days a year! Welcome to Smithfield, where this modern home lets you forge your hap...
Hampton Drive, Market Drayton, TF9
4 Bedroom Detached House | Offers Over £294,000
Call us 9AM - 9PM -7 days a week, 365 days a year! Perfect family house with no upward chain! We’re excited to present t...
3 Bedroom Semi-Detached House | Offers Over £300,000
Milestone Road, Loggerheads, TF9
4 Bedroom Detached House | £305,000
Call us 9AM - 9PM -7 days a week, 365 days a year! Call us for a viewing appointment on 01630 658888 to come and see wha...

Dourish & Day (Market Drayton)
High Street, Market Drayton, Shropshire, TF9 1QF
How much is your home worth?
Use our short form to request a valuation of your property.
Request a Valuation
