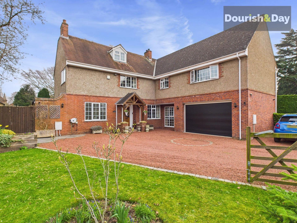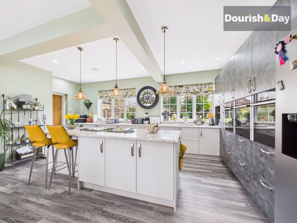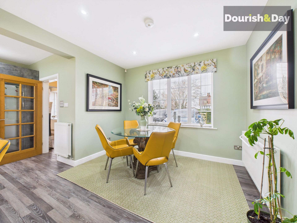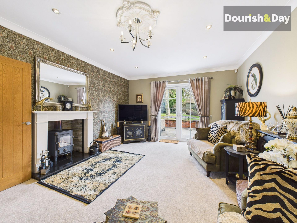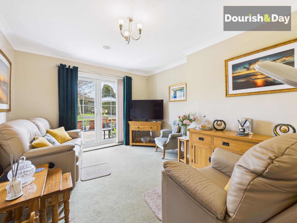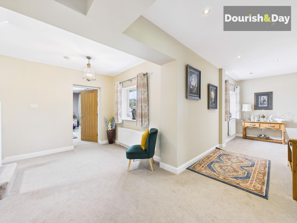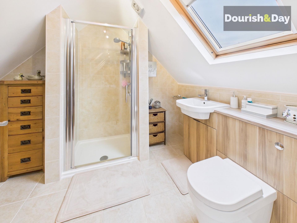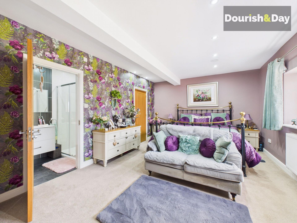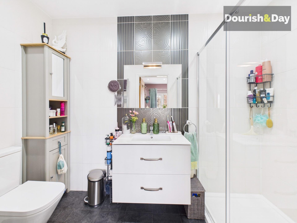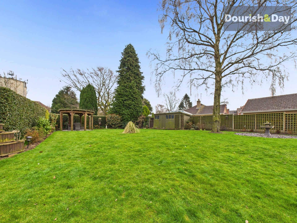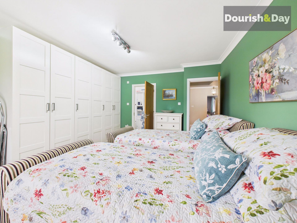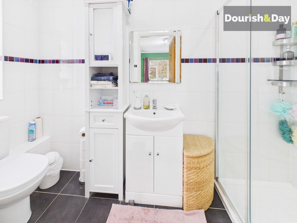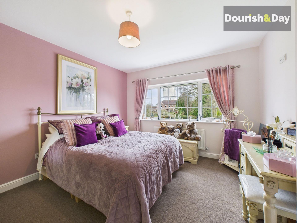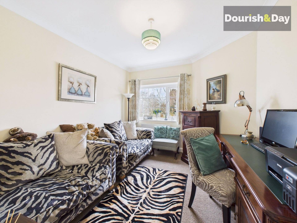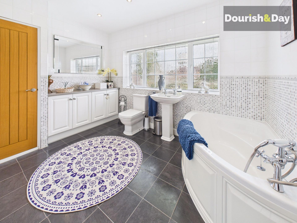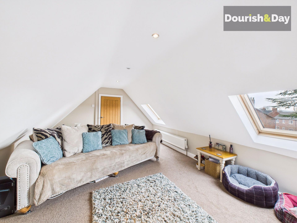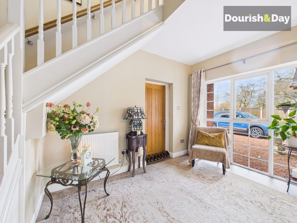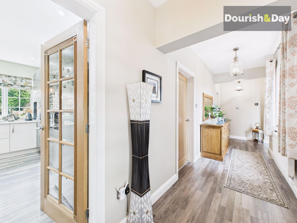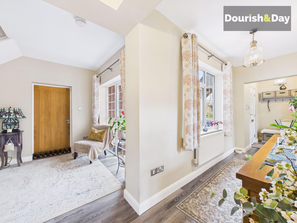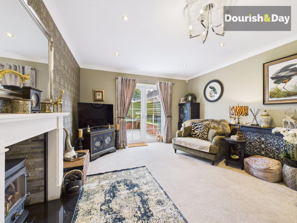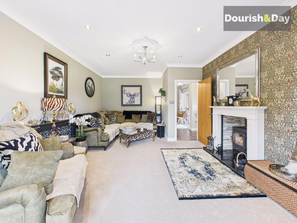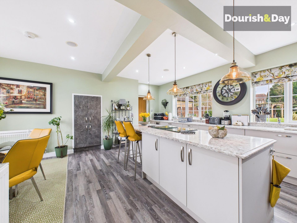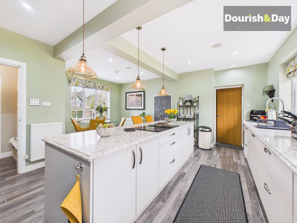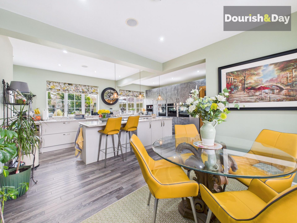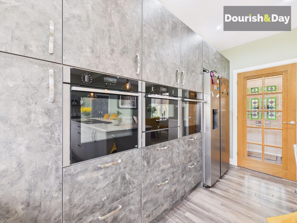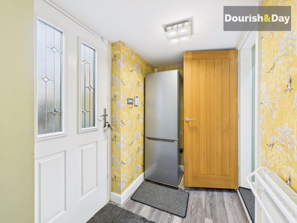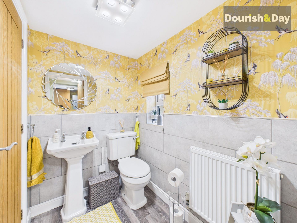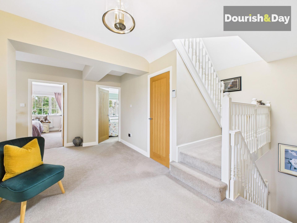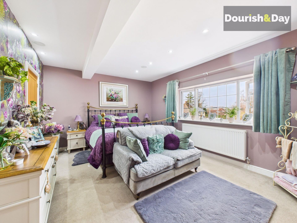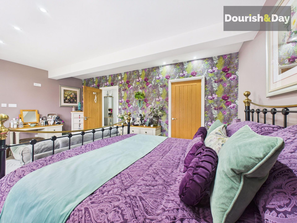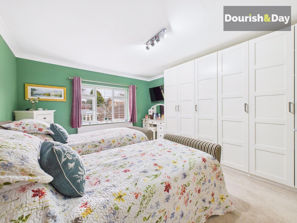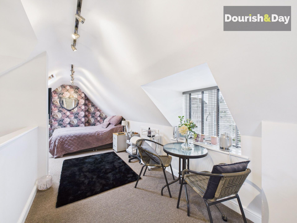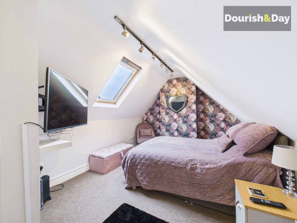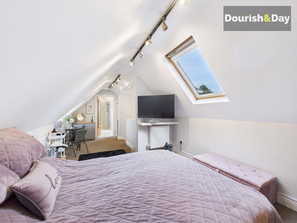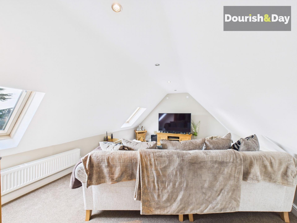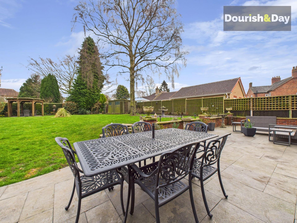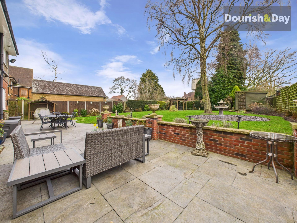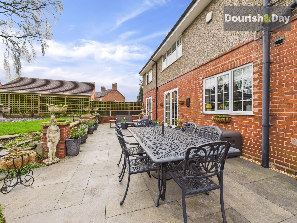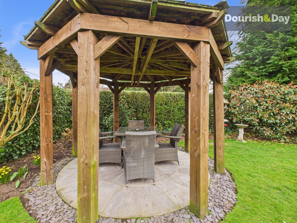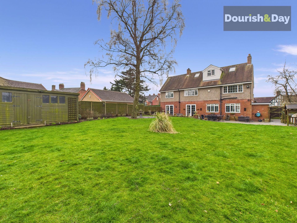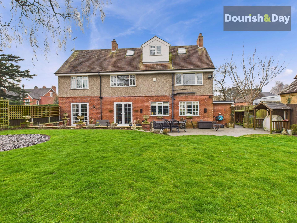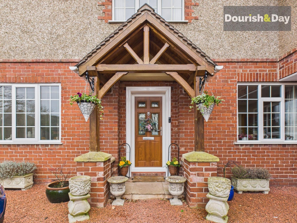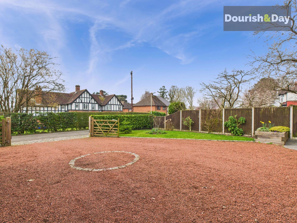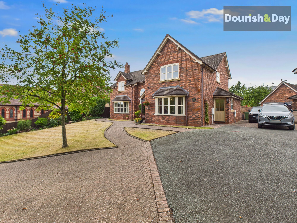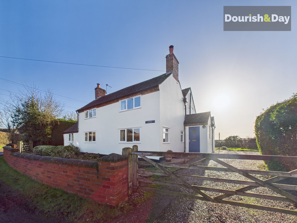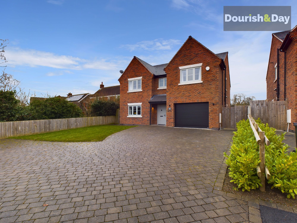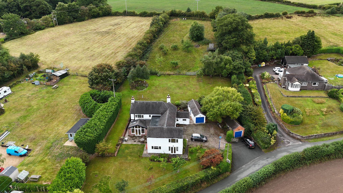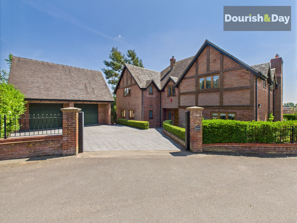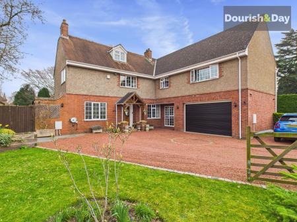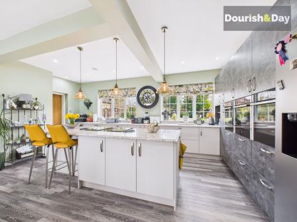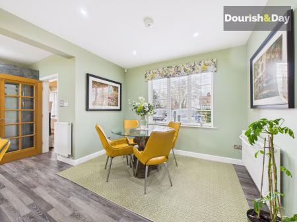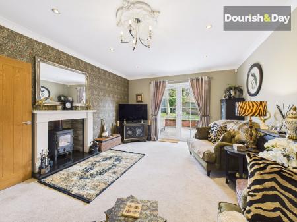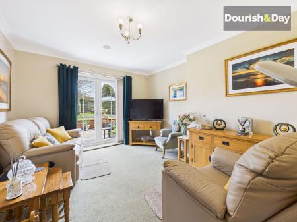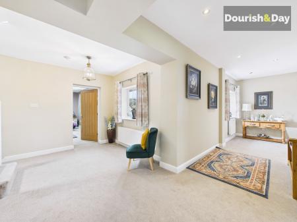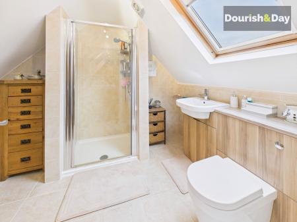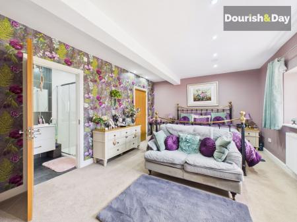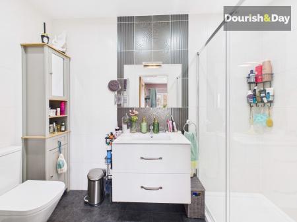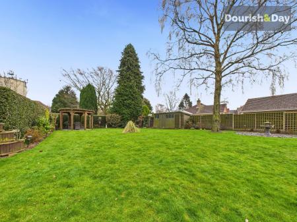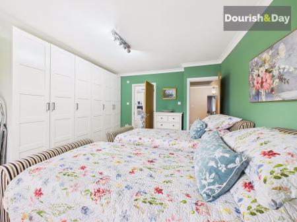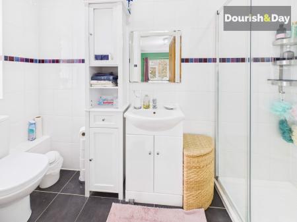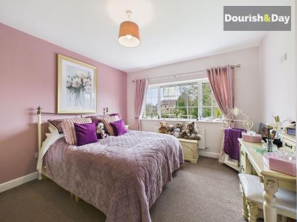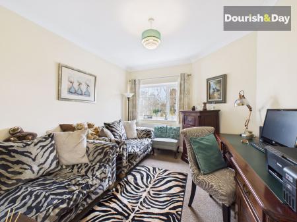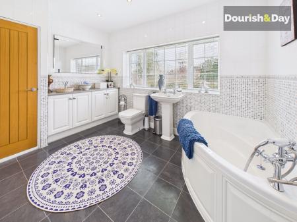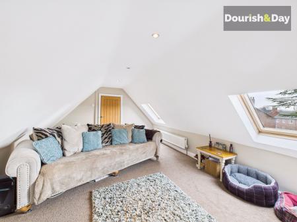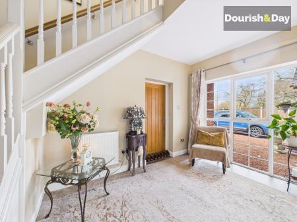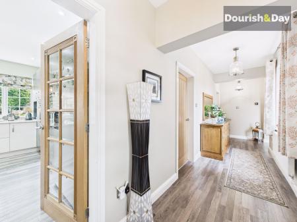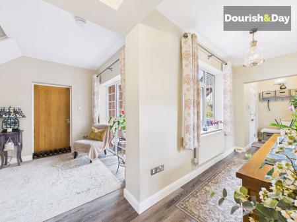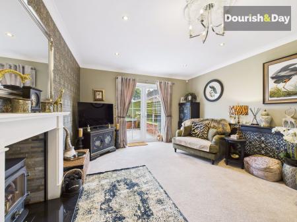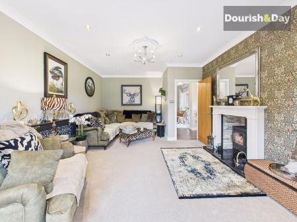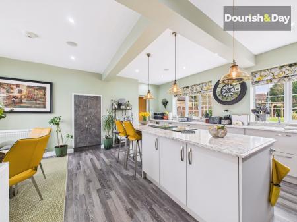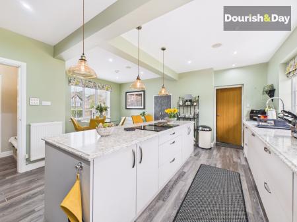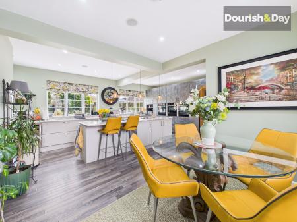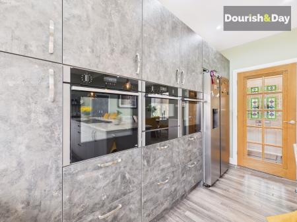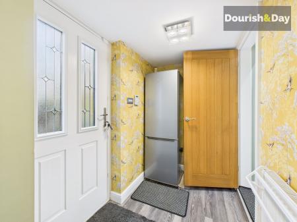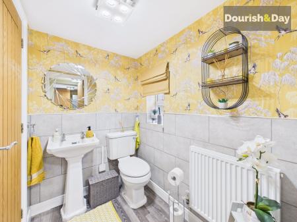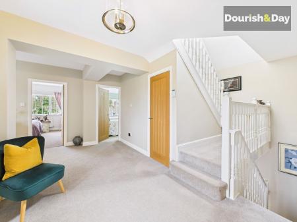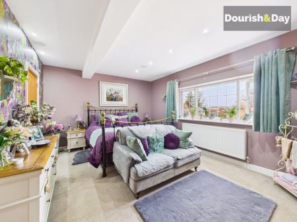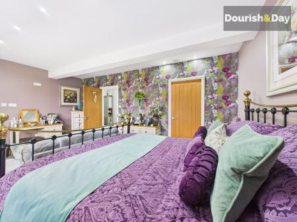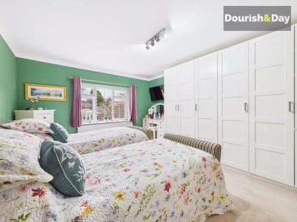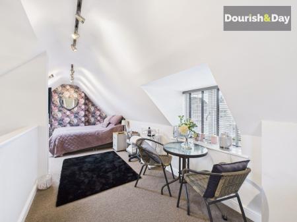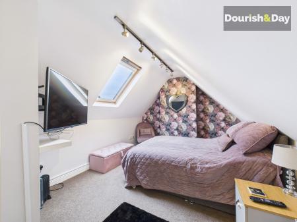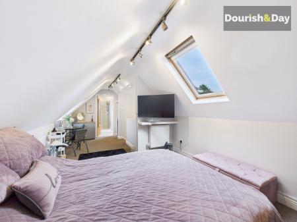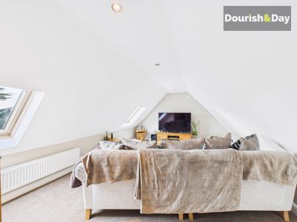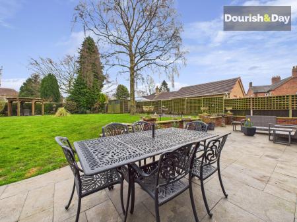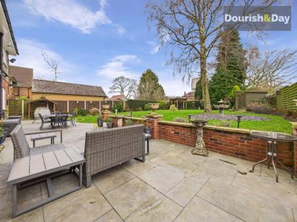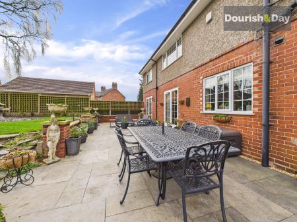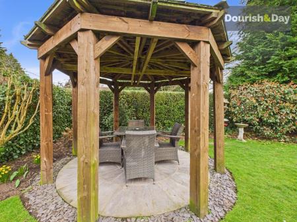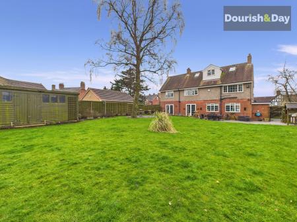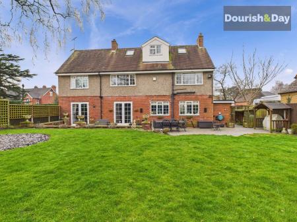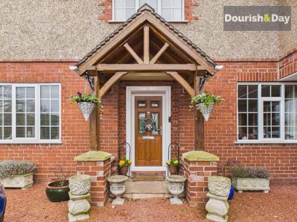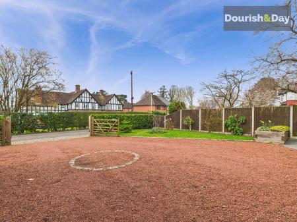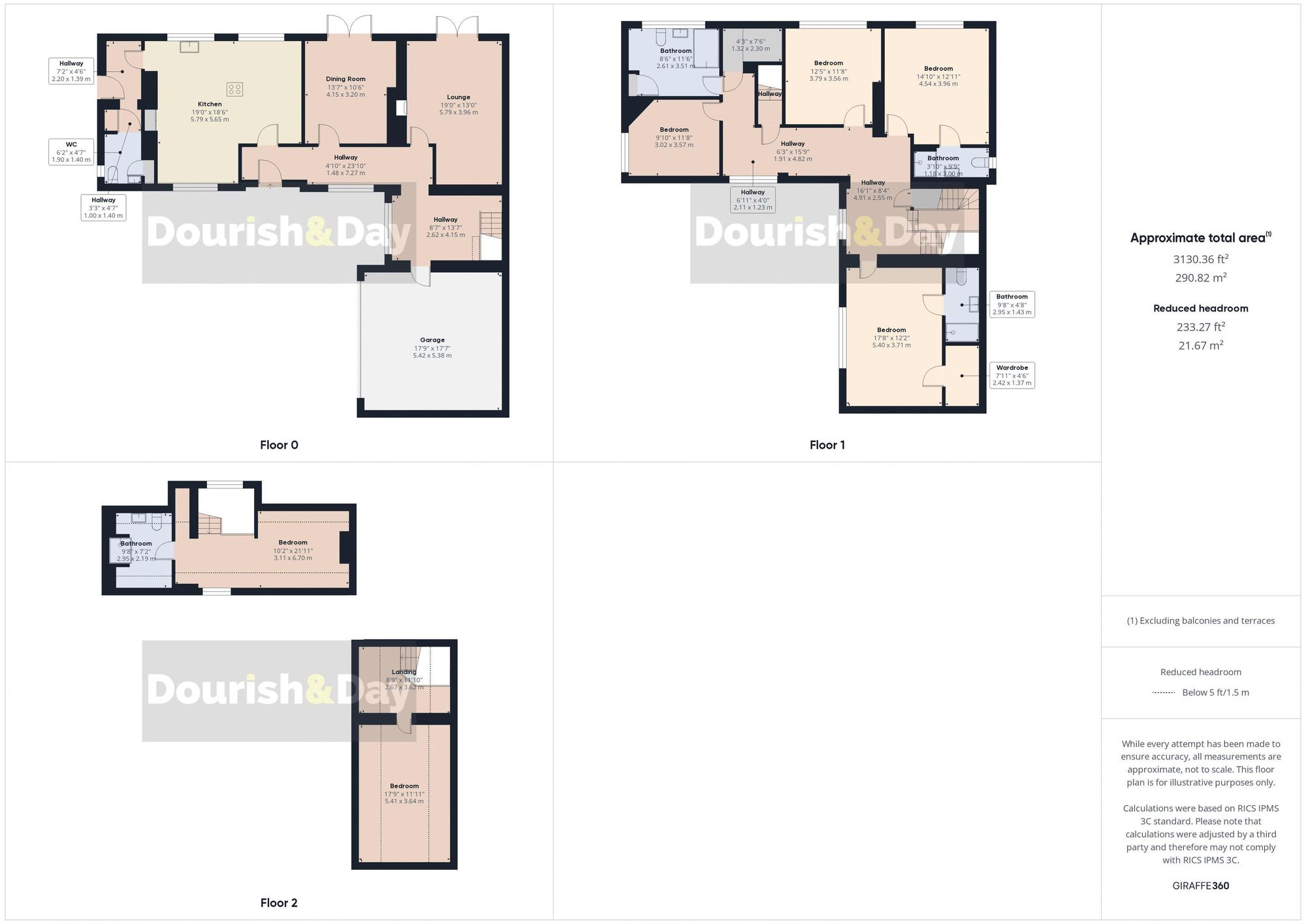- Two Large Reception Rooms, & Dining Kitchen
- Beautiful Landscaped Gardens
- Large Three Storey Detached House
- Large Double Garage
- Perfect Location For Schools & Town Centre
- Six Double Bedrooms & Four Bathrooms
6 Bedroom Detached House for sale in Market Drayton
Call us 9AM - 9PM -7 days a week, 365 days a year!
Step into a world of elegance and charm with this absolutely jaw-dropping detached home! Spread over three spacious levels, it’s not just a house, it’s an adventure waiting to be explored. Tucked away in a peaceful spot that offers the perfect balance of tranquillity and convenience, this gem is a rare find! With five bedrooms and a separate office or study, there’s more than enough space for everyone, plus room to grow, it’s practically begging for a family to call it home. And that’s just the inside! You’ll be wowed from the moment you pass through the five-bar electric-ready gates. The house is nestled within a sprawling garden that’s as much a sanctuary as it is an entertainer’s dream. Front driveway? Check. Rear garden? Absolutely, and it’s massive, complete with multiple seating areas, a pergola, and enough space for kids to run wild. Plus, there’s an integral double garage with an electric roller door, and extra parking just in case your guests can’t stay away! This isn’t just a house, it’s your future home.
The bright and airy hallway welcomes you with space for both dining and relaxing, and provides access to all the principle ground floor rooms as well as door to the double garage. On this level, you'll find two large reception rooms comprising lounge with wood burner and dining room, both with French doors to the garden. The beautiful kitchen/breakfast room has an extensive range of sleek cupboards, integrated appliances including twin ovens, microwave, dishwasher, touch control hob with built in extractor and wine cooler. The kitchen also has a generous seating area which can also be used for dining. A rear hallway leads to the garden and has an adjacent guest WC.
As you rise the return staircase to the first floor you will arrive onto the large open space of the landing. The master bedroom features a stylish en suite and walk-in wardrobes, while the second bedroom has its own en suite shower room. There are two more double bedrooms and a family bathroom. From the landing, two separate staircases lead to additional rooms: one leads to the fifth bedroom with an en suite shower room and eaves storage, while the other leads to the sixth bedroom, which could also serve as an office or games room.
Energy Efficiency Current: 75.0
Energy Efficiency Potential: 75.0
Important Information
- This is a Freehold property.
- This Council Tax band for this property is: G
Property Ref: 9e94195b-0fb2-4ad3-9d40-ecec154504fd
Similar Properties
Great Hales Street, Market Drayton, TF9
5 Bedroom Detached House | £675,000
Call us 9AM - 9PM -7 days a week, 365 days a year! Welcome to Your Forever Home on Great Hales Street Step into charm, s...
4 Bedroom Detached House | £650,000
Call us 9AM - 9PM -7 days a week, 365 days a year! Enjoying breathtaking open views towards The Wrekin and Long Mynd, th...
Village Road, Childs Ercall, TF9
5 Bedroom Detached House | £600,000
Call us 9AM - 9PM -7 days a week, 365 days a year! Get ready to fall in love with this large detached home. Nestled in a...
5 Bedroom Detached House | Offers Over £725,000
Call us 9AM - 9PM -7 days a week, 365 days a year! Who needs paintings when every window in this detached wonder frames...
Childs Ercall, The Arboretum, TF9
5 Bedroom Detached House | £885,000
Call us 9AM - 9PM -7 days a week, 365 days a year! The Arboretum is a lovely small development of just three detached ho...

Dourish & Day (Market Drayton)
High Street, Market Drayton, Shropshire, TF9 1QF
How much is your home worth?
Use our short form to request a valuation of your property.
Request a Valuation
