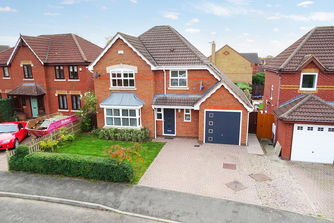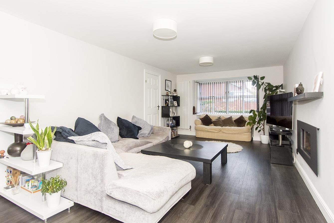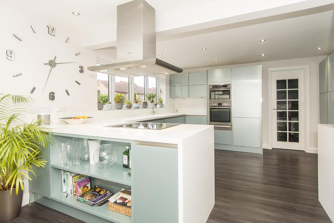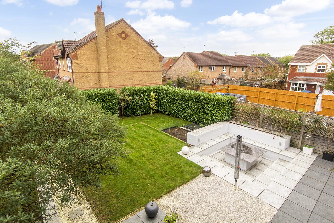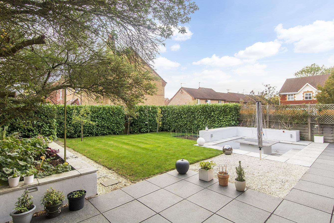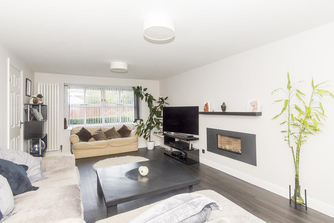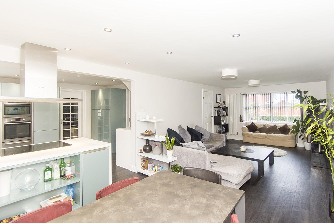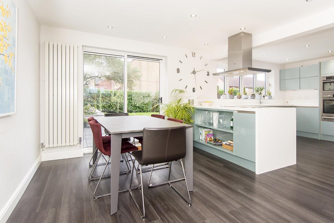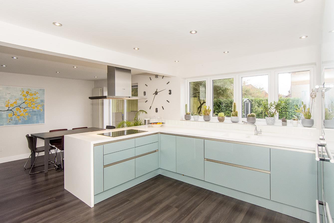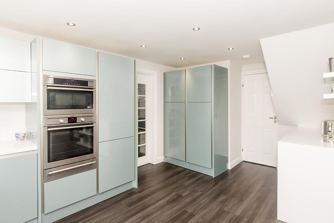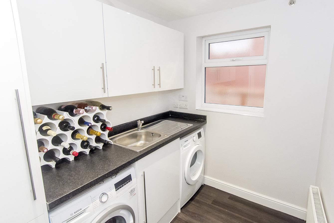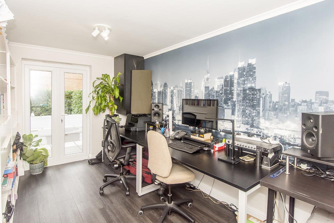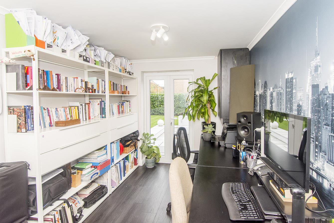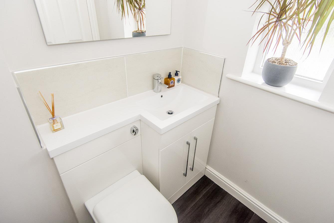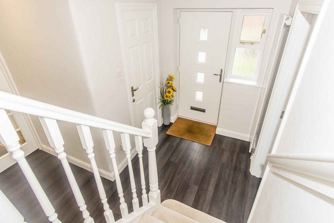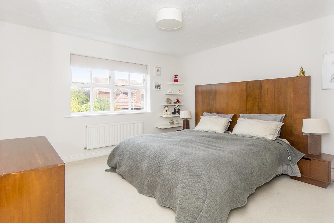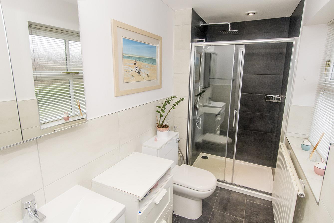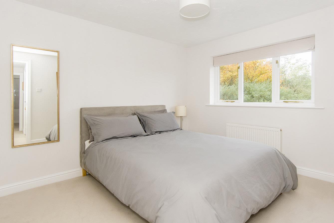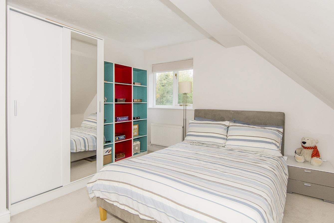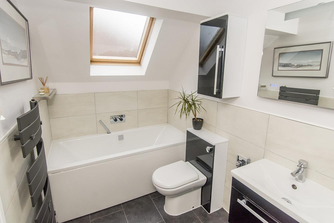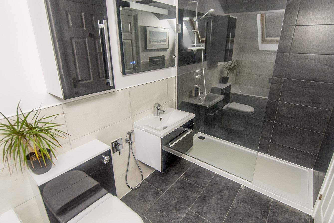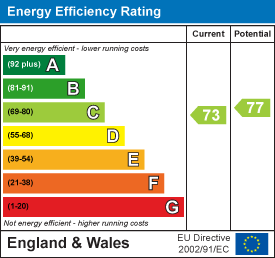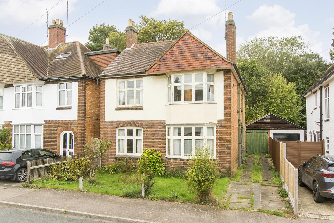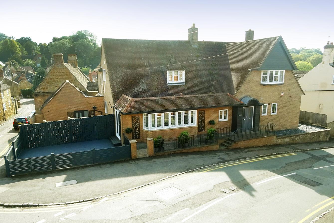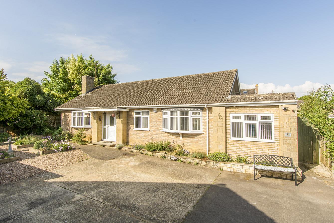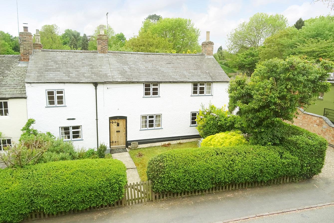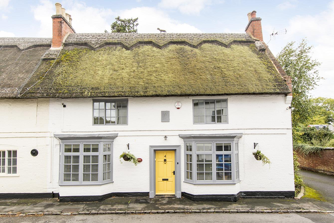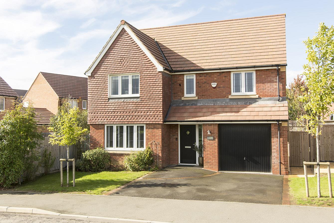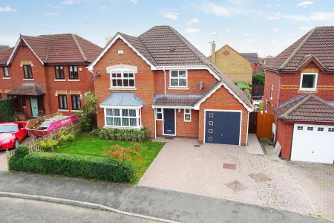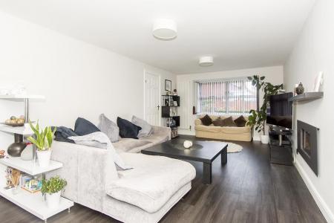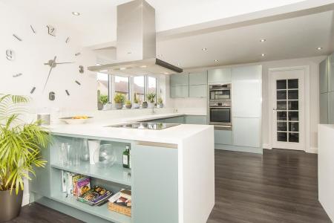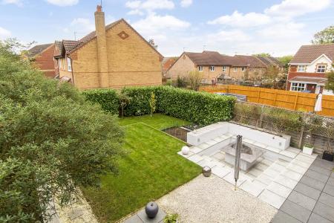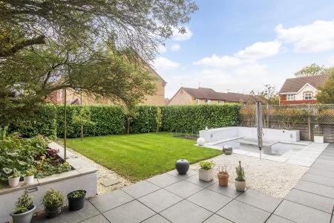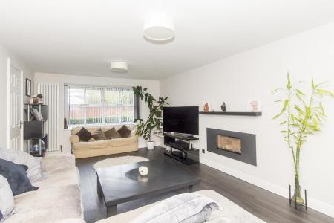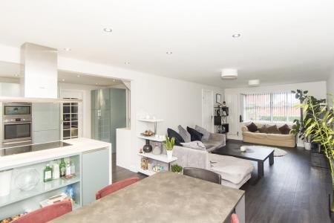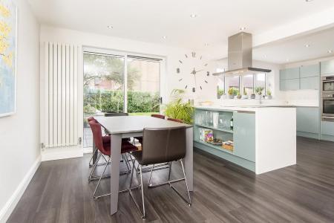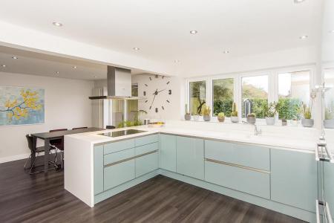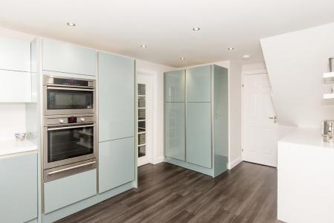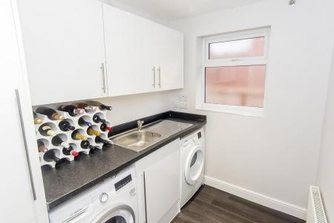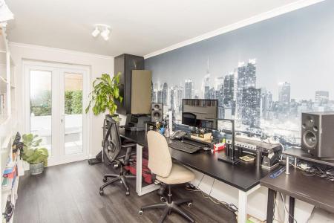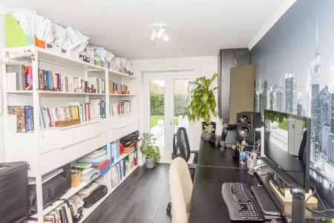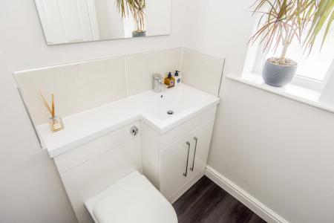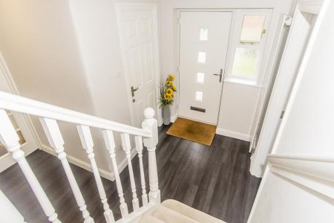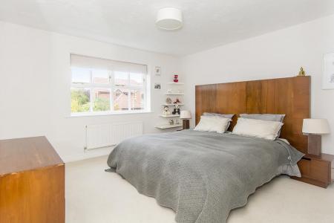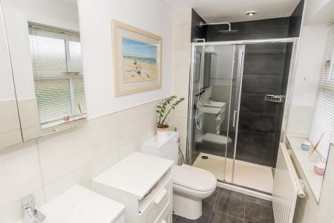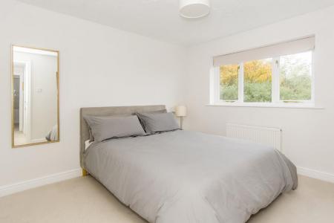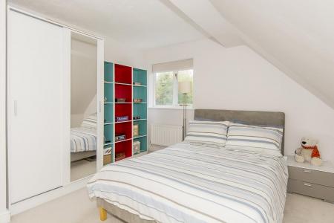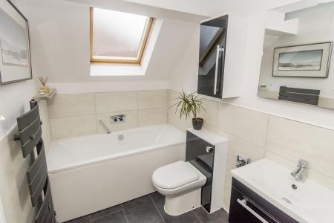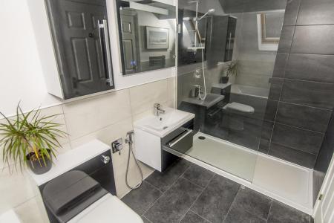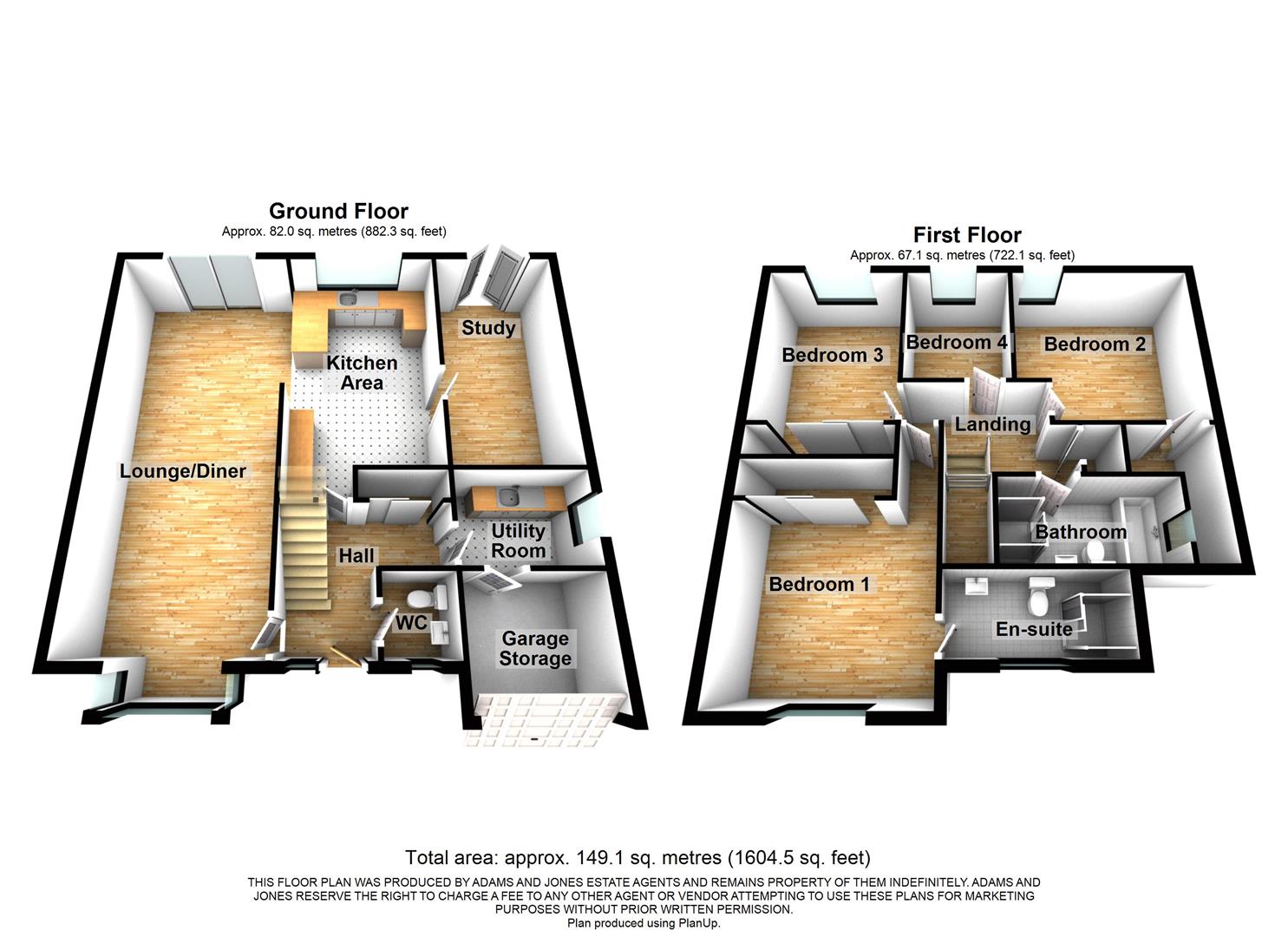4 Bedroom Detached House for sale in Market Harborough
A beautifully presented and substantial detached family home ideally situated just a short walk from the railway station and town centre amenities. The accommodation includes: Entrance hall, downstairs WC, utility room, through lounge/diner, bespoke open plan fitted kitchen/breakfast room, study, landing, four bedrooms, en-suite and family bathroom. There is also off road parking, garage storage and a good sized and private landscaped garden.
Entrance Hall - Stairs rising to the first floor. Fitted mirrored wardrobes. Radiator. Doors to rooms.
Downstairs Wc - Wash hand basin and low level WC. Radiator. Double glazed window.
Utility Room - 2.51m x 1.80m (8'3" x 5'11") - Double glazed window to the side elevation. Laminated work surface. Space and plumbing for automatic washing machine and tumble dryer. Radiator. Door to Garage/Storage area.
Lounge/Dining Room - 8.41m x 3.56m (27'7" x 11'8") - Double glazed bay window to the front elevation and sliding double glazed patio doors opening out to the rear garden. Column radiator. Feature log effect gas fire. Laminate flooring. Television and telephone points. Opening to:-
Kitchen - 5.00m x 3.15m (16'5" x 10'4") - Modern range of fitted base and wall units. Moulded 'Corian' work surfaces with inset single sink and drainer. Fitted appliances to include: Refrigerator, freezer, automatic dishwasher, double oven with plate warmer and induction electric hob with extractor hood over. Inset ceiling downlighters. Double glazed window to the rear aspect. Door to entrance hall and door to:-
Study - 4.42m x 2.51m (14'6" x 8'3") - Double glazed patio doors opening out to the rear garden. Telephone point. Radiator.
First Floor Landing - Airing cupboard housing lagged hot water tank. Doors to rooms.
Bedroom One - 3.68m to face of wardrobes x 3.66m (12'1" to face - Double glazed window to the front elevation. Radiator. Door to:-
En-Suite - Double shower cubicle with mains linked to pump power shower fitment. Wash hand basin. Low level WC. Radiator. Opaque double glazed window. Floor standing cabinet.
Bedroom Two - 3.48m x 2.95m (11'5" x 9'8") - Double glazed window to the rear elevation. Spacious under eaves storage cupboard. Radiator.
Bedroom Three - 3.45m x 2.84m (11'4" x 9'4") - Double glazed window to the rear aspect. Fitted wardrobes. Radiator.
Bedroom Four - 2.57m x 2.08m (8'5" x 6'10") - Double glazed window to the rear aspect. Radiator.
Bathroom - Double shower cubicle linked to pump power shower fitment. Panelled bath. Wash hand basin. Low level WC.. Radiator. Double glazed velux window.
Outside - To the front of the property is a lawned area and block paved parking for two cars. There is gated side pedestrian access to the rear garden. The rear garden is fully landscaped and is laid to lawn and paved patio and seating areas. It is enclosed by fencing and hedging and affords a good deal of privacy.
Garage/Storage - Up and over door, power, lighting and personal door to the utility room.
Property Ref: 777589_34251079
Similar Properties
Hillcrest Avenue, Market Harborough
3 Bedroom Detached House | £440,000
An exciting opportunity to acquire a sizeable three double bedroom detached property in one of Market Harboroughs most s...
High Street, Cottingham, Market Harborough
3 Bedroom Apartment | £435,000
With a square footage of approximately 1,600, this stylish newly converted apartment is the largest of the four exclusiv...
4 Bedroom Detached Bungalow | Offers Over £430,000
Welcome to this charming detached bungalow located on Lightfoot Lane in Middleton. Situated in a peaceful cul-de-sac, th...
Main Street, Kibworth Harcourt
3 Bedroom Cottage | Offers Over £465,000
A rare opportunity to acquire a period character property in the centre of this historic and sought after area with pote...
Main Street, Kibworth Harcourt
3 Bedroom Cottage | £475,000
A stunning double bay-fronted grade two listed semi-detached cottage of immense character and charm, located in the old...
Harvest Road, Market Harborough
4 Bedroom House | £485,000
Located in the fantastic Wellington Place development with superb views over the recreation field to the country park an...

Adams & Jones Estate Agents (Market Harborough)
Market Harborough, Leicestershire, LE16 7DS
How much is your home worth?
Use our short form to request a valuation of your property.
Request a Valuation
