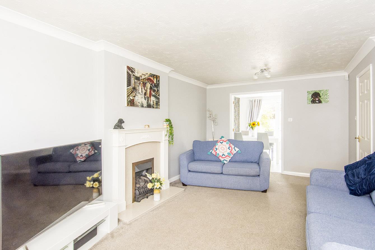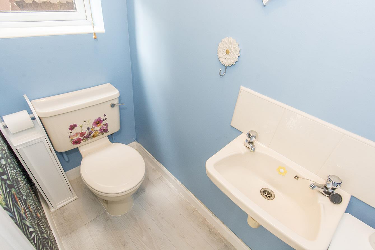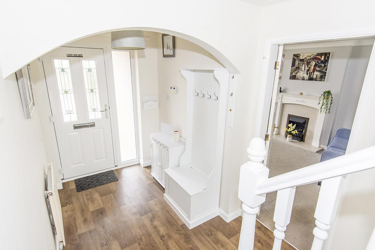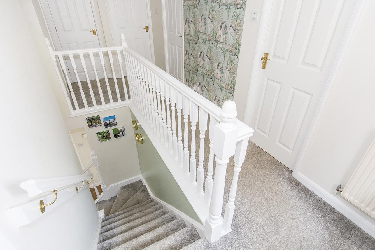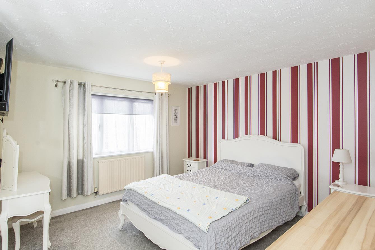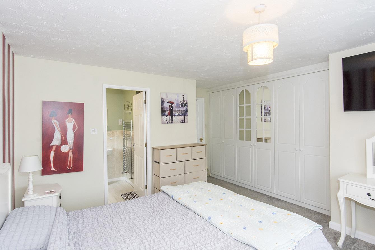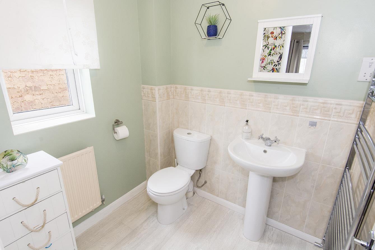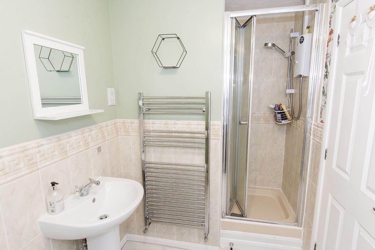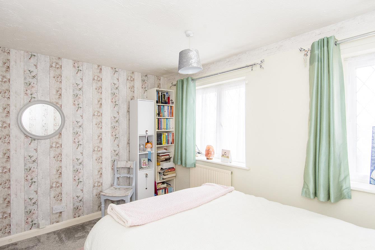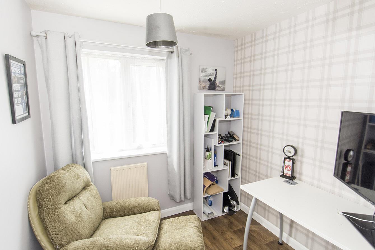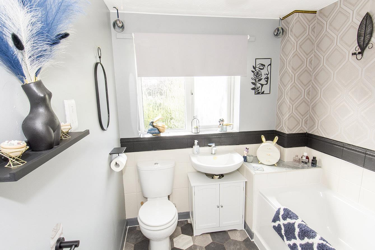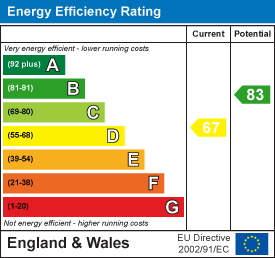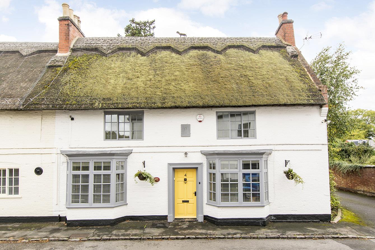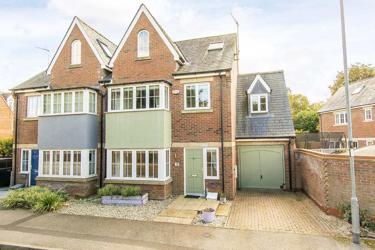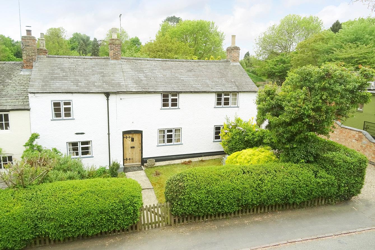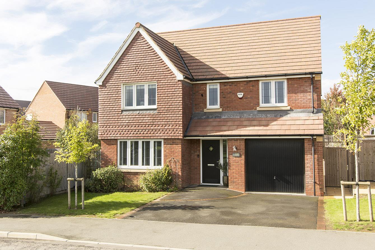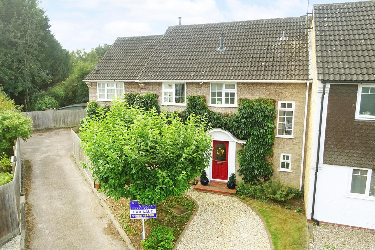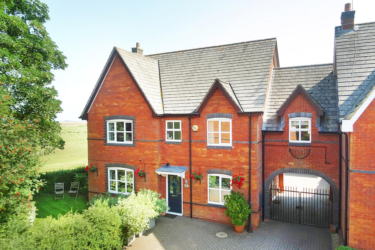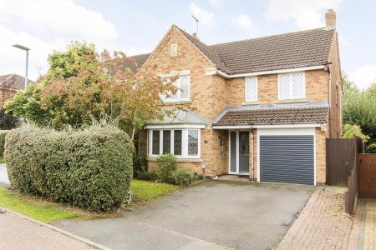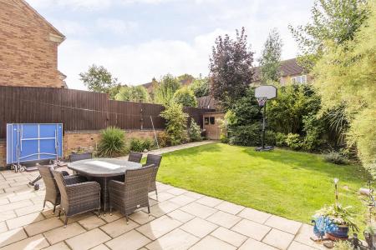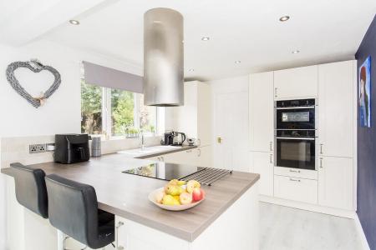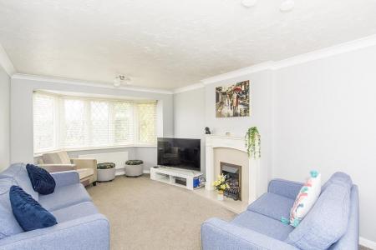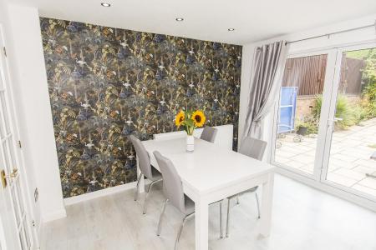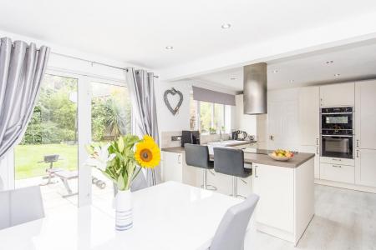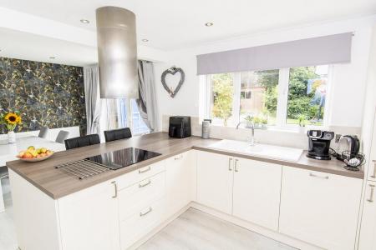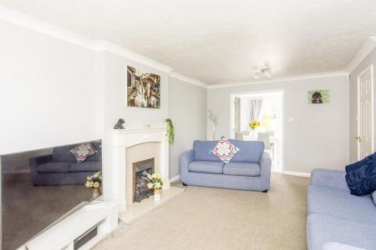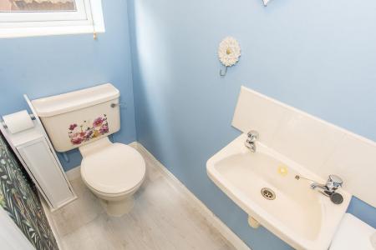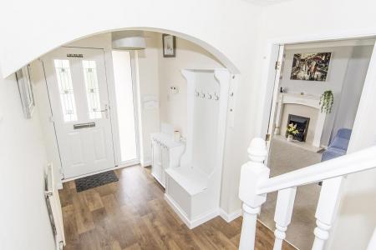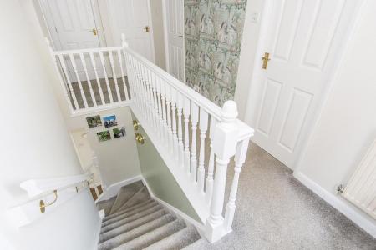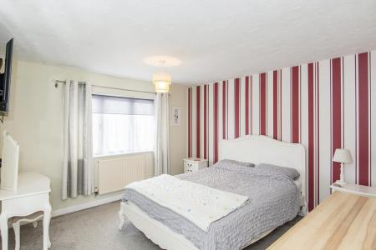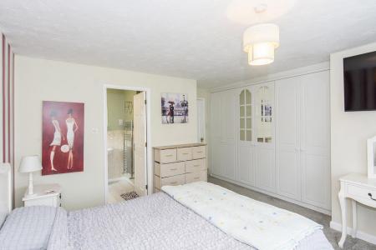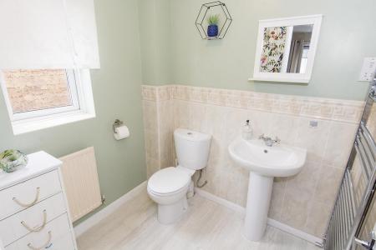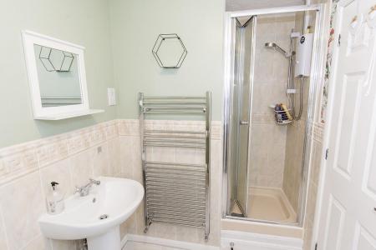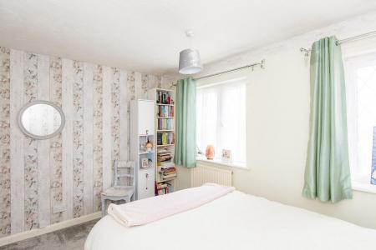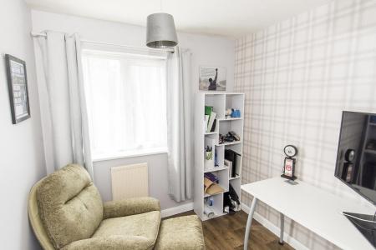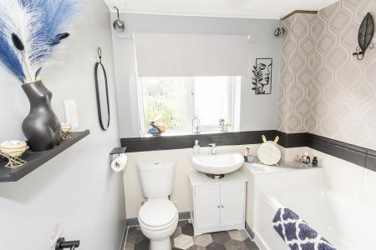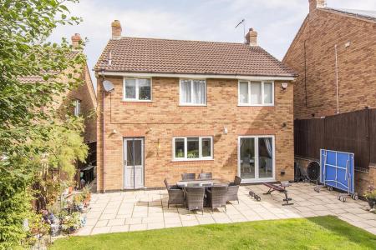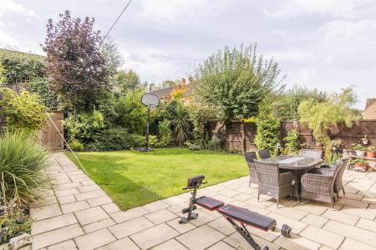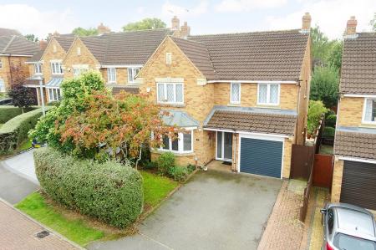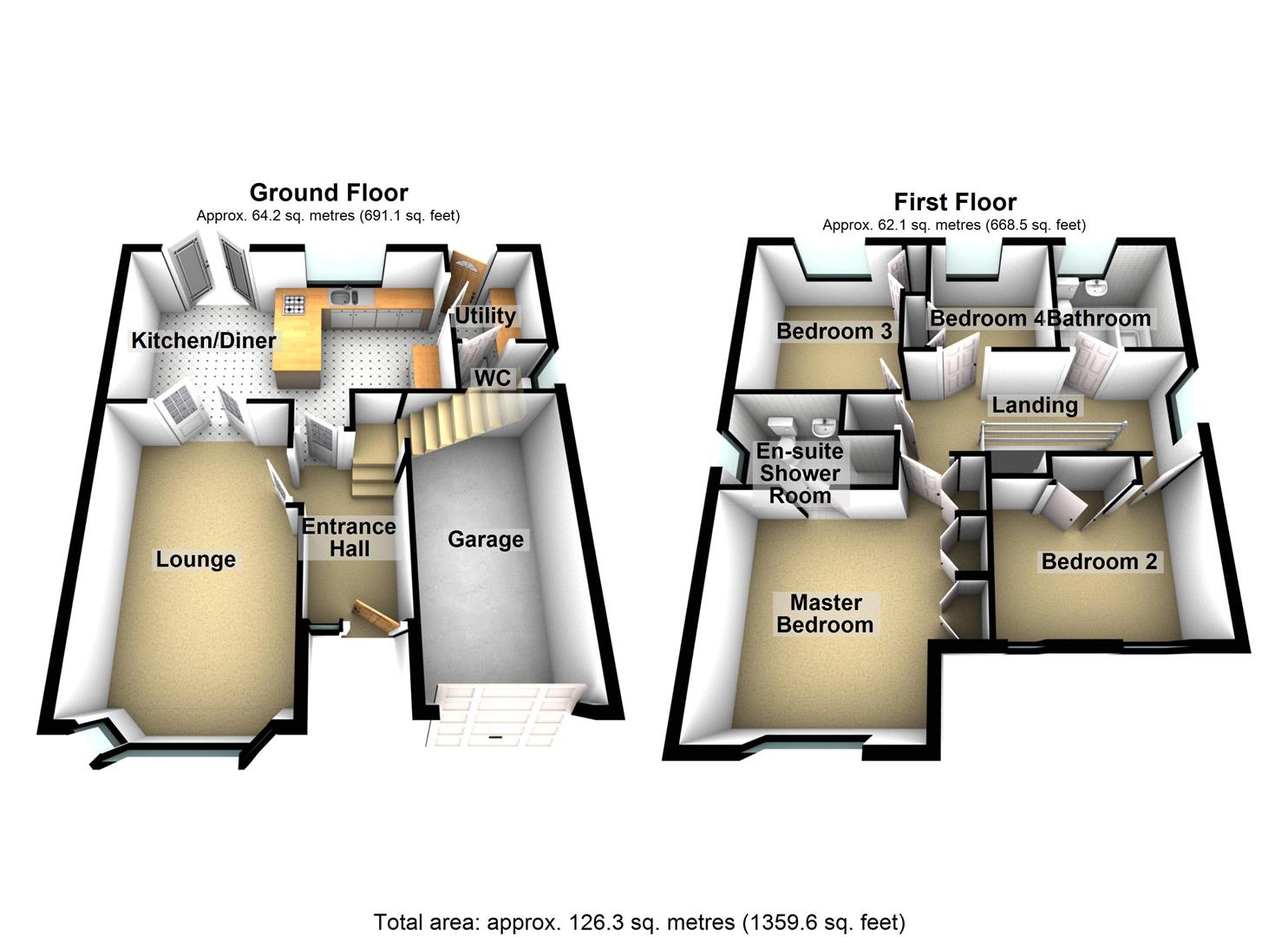- Attractive Bay Fronted Detached
- Meadowdale Primary School Catchment Area
- Easy Access To Market Harborough Centre
- Hallway, Ground Floor W/C
- Lounge, Kitchen/Diner, Utility
- Four Bedrooms
- Master En-Suite And Family Bathroom
- Driveway For Two Cars And Garage
- Mature Rear Garden
4 Bedroom Detached House for sale in Market Harborough
An attractive bay fronted, detached family home with a stylish modern kitchen, located on a sought after Market Harborough development within the Meadowdale Primary School catchment area.
Accommodation briefly comprises entrance hallway, bay fronted lounge, 20ft kitchen/diner, utility room and ground floor W/C. To the first floor there are four bedrooms, master en-suite and family bathroom. Outside there is a driveway providing off road parking leading to a single integral garage with electric roller door. To the rear of the property is a particularly attractive garden with a wide range of shrubs and trees providing a good degree of privacy.
Entrance Hallway - Composite double-glazed front entrance door with UPVC opaque double-glazed side light. Radiator.
Lounge - 5.72m max into bay x 3.15m (18'9" max into bay x 1 - UPVC double-glazed bay window to front. Gas fire to stone fire place. Two radiators. Glazed French doors leading through to the kitchen/diner.
(Lounge Photo Two) -
Kitchen/Diner - 6.10m x 3.35m (20'0" x 11'0") - UPVC double-glazed window to rear. UPVC double-glazed French doors to rear. Fitted with a range of modern wall and floor mounted kitchen units with worktops over and ceramic one and a half bowl sink with mixer tap and drainer inset. Integrated fridge/freezer. Integrated dishwasher. Built in oven and microwave oven. Induction hob with extractor hood over. Radiator.
(Kitchen Area Photo) -
(Kitchen Area Photo Two) -
Dining Area -
Utility Room - 2.01m x 1.65m (6'7" x 5'5") - UPVC double-glazed rear entrance door. Space and plumbing for washing machine and dryer. Built in storage unit with worktop over. Wall mounted Worcester gas fired central heating boiler.
Ground Floor W/C - Opaque UPVC double-glazed window to side. W/C. Wash hand basin. Radiator.
Landing - Opaque UPVC double-glazed window to side. Loft access hatch. Airing cupboard. Radiator.
Master Bedroom - 4.45m max / 3.68m min x 3.73m to wardrobe doors (1 - UPVC double-glazed window to front. Built in wardrobes. Radiator.
(Master Bedroom Photo Two) -
Master En-Suite - Opaque UPVC double-glazed window to side. W/C. Wash hand basin. Shower cubicle. Heated towel rail. Extractor fan.
(Master En-Suite Photo Two) -
Bedroom Two - 3.51m x 2.74m max (11'6" x 9'0" max) - Two UPVC double-glazed windows to front. Built in wardrobe. Radiator.
Bedroom Three - 3.12m x 2.84m (10'3" x 9'4") - UPVC double-glazed window to rear. Built in wardrobe. Radiator.
Bedroom Four - 2.21m x 2.13m plus wardrobe recess (7'3" x 7'0" pl - UPVC double-glazed window to rear. Built in wardrobes. Radiator.
Family Bathroom - Opaque UPVC double-glazed window to rear. W/C. Wash hand basin. Panelled bath with shower mixer tap. Shaver point. Radiator.
Front - Lawned front garden with tarmac driveway for two cars leading to the single garage.
Garage - Electrically operated roller vehicle access door. Power connected.
Rear Garden - Paved patio and pathway to side entrance gate and timber shed. Mature trees and shrubs to boarders. Water point. Outside power point.
(Rear Garden Photo Two) -
Rear Aspect -
Property Ref: 777589_34166393
Similar Properties
Main Street, Kibworth Harcourt
3 Bedroom Cottage | £475,000
A stunning double bay-fronted grade two listed semi-detached cottage of immense character and charm, located in the old...
Garfield Close, Market Harborough
4 Bedroom Semi-Detached House | £475,000
Situated right in the centre of the highly sought after Little Bowden area of Market Harborough town, within easy reach...
Main Street, Kibworth Harcourt
3 Bedroom Cottage | Offers Over £465,000
A rare opportunity to acquire a period character property in the centre of this historic and sought after area with pote...
Harvest Road, Market Harborough
4 Bedroom House | £485,000
Located in the fantastic Wellington Place development with superb views over the recreation field to the country park an...
4 Bedroom Detached House | £525,000
Tucked away in a secluded corner of a sought after road in Kibworth Beauchamp village is this attractive and spacious fa...
Hall Close, Naseby, Northampton
5 Bedroom Link Detached House | Offers Over £529,000
Tucked away in a peaceful cul-de-sac in Naseby, this spacious five-bedroom link-detached home offers a perfect blend of...

Adams & Jones Estate Agents (Market Harborough)
Market Harborough, Leicestershire, LE16 7DS
How much is your home worth?
Use our short form to request a valuation of your property.
Request a Valuation







