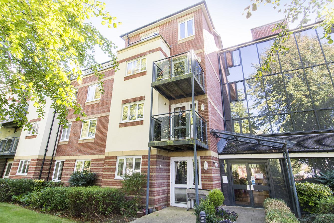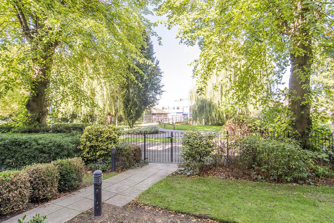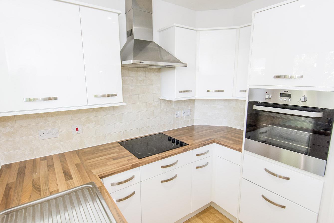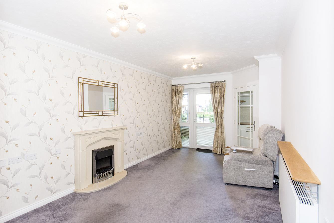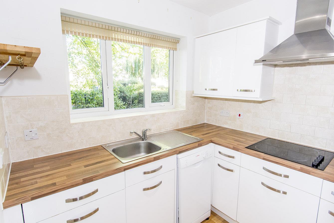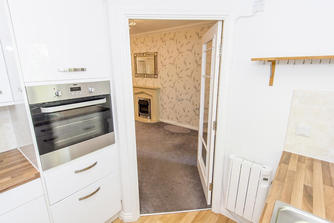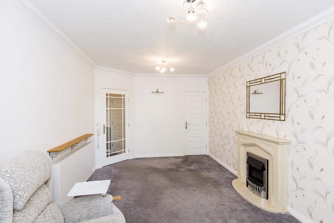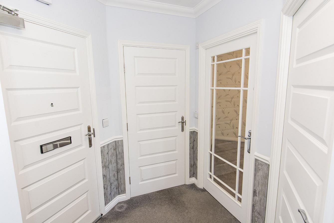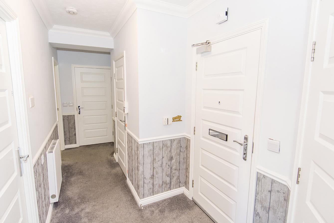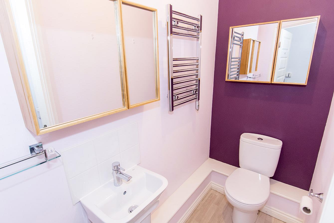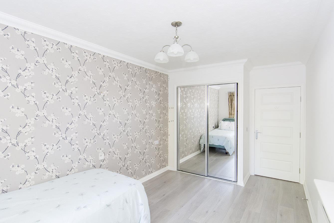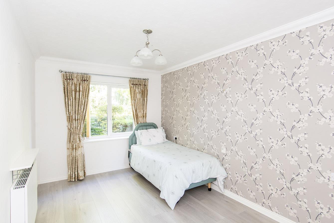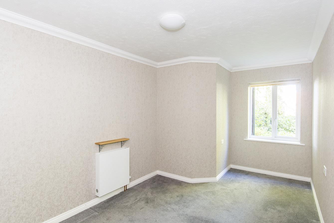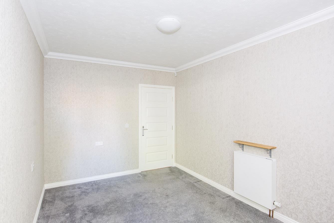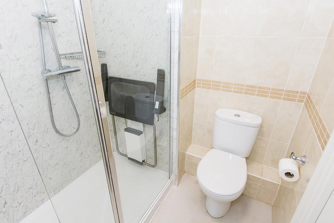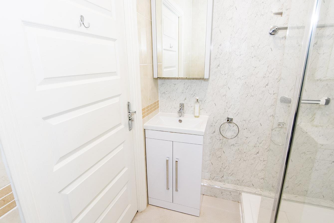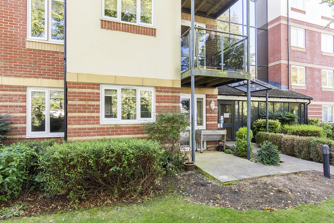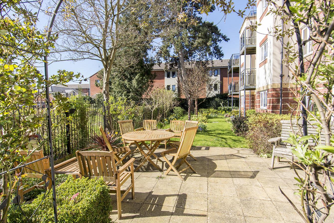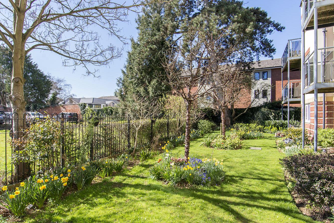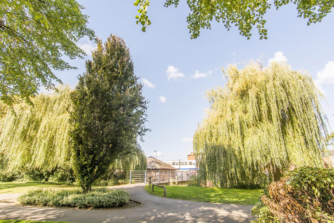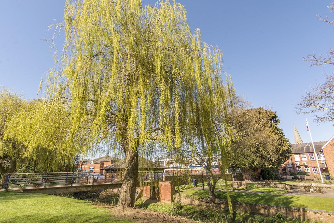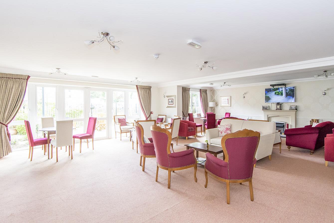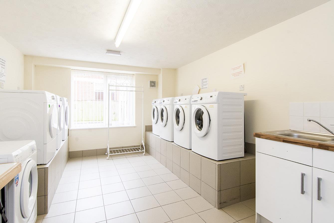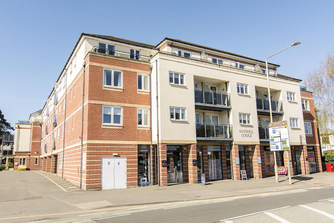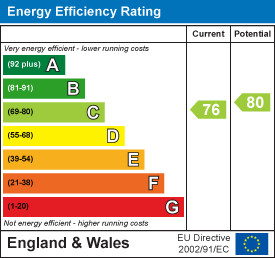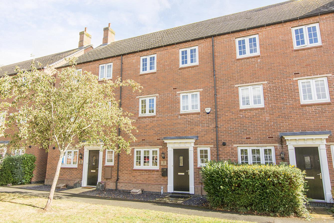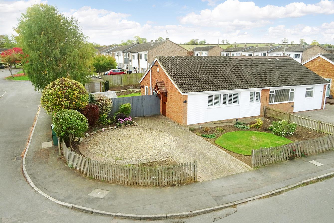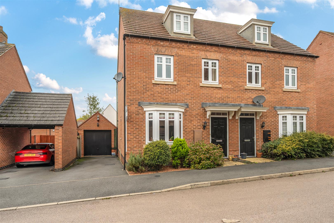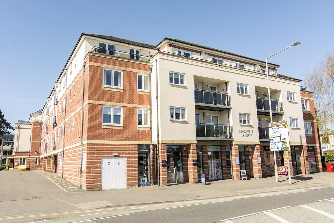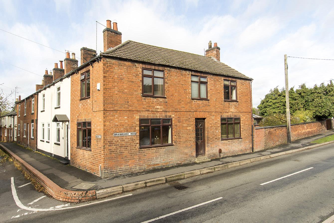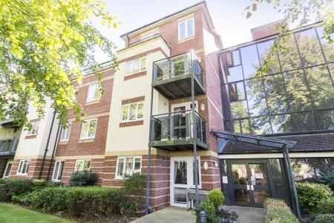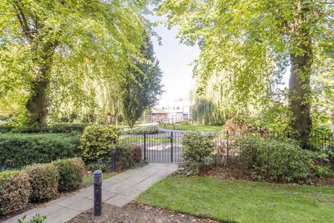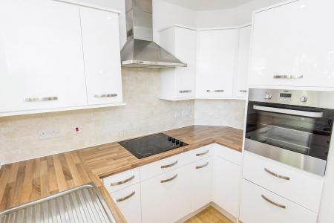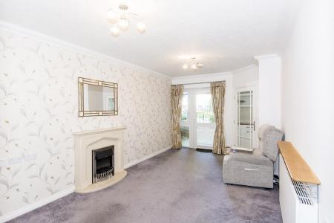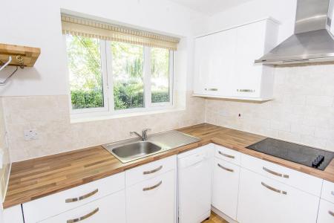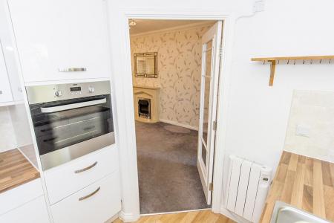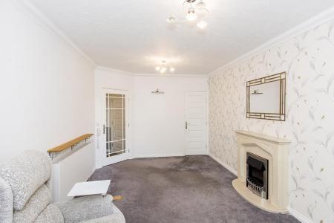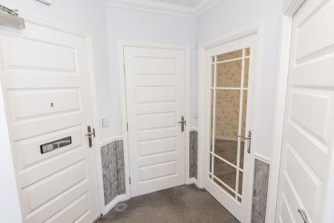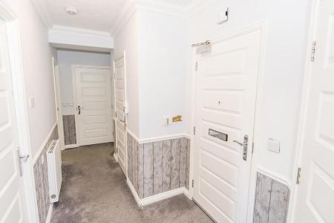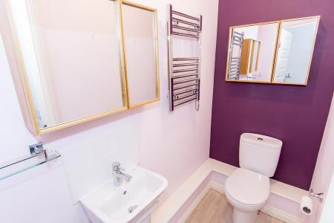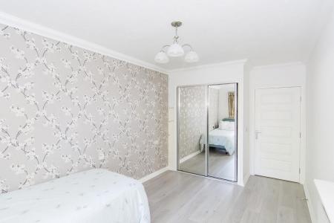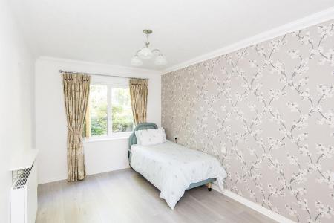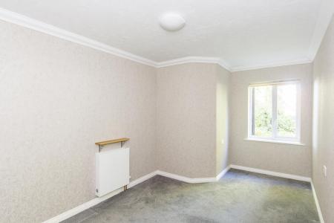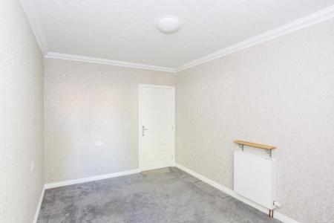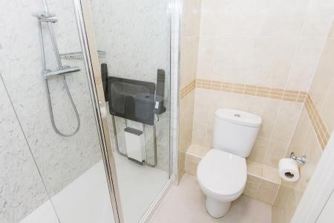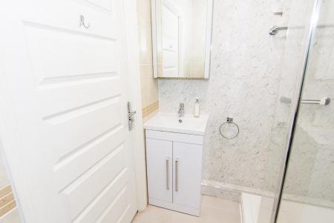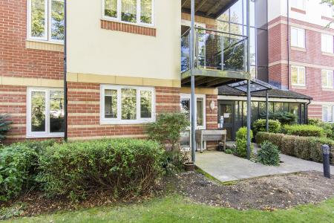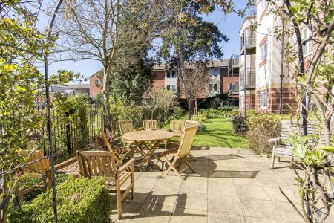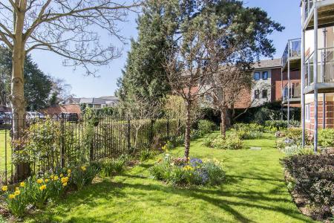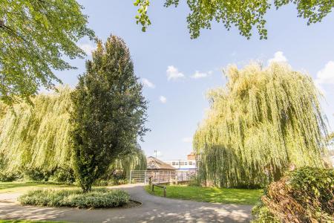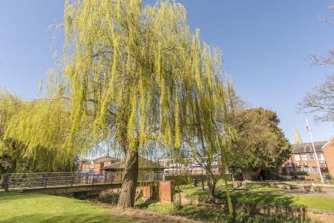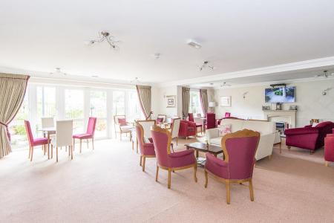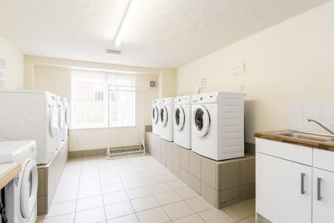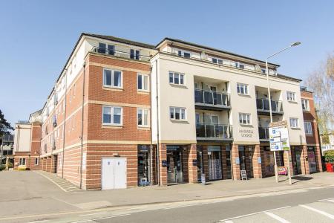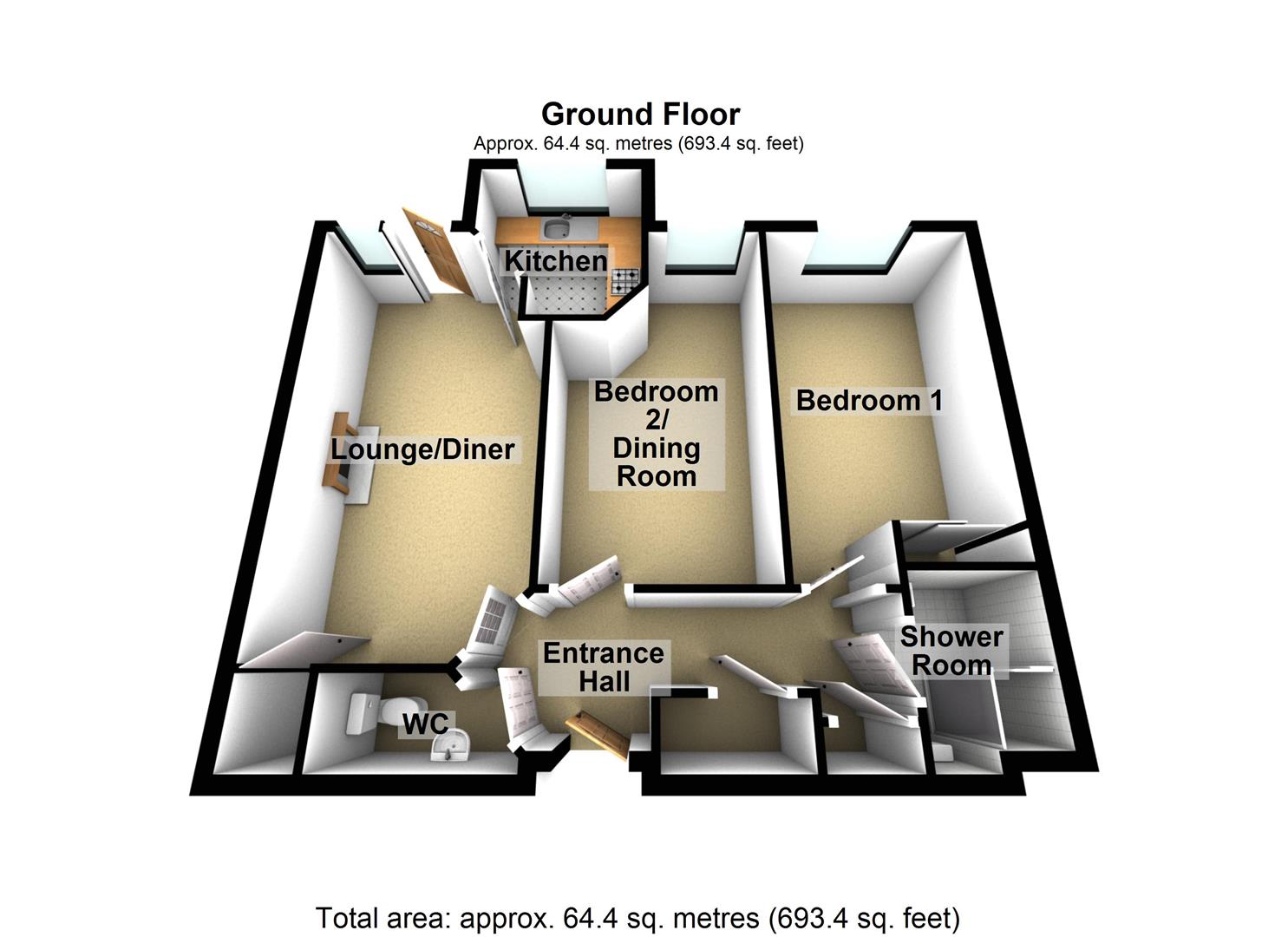- Desirable Ground Floor Retirement Apartment
- Extremely Close To Town Centre
- Communal Gardens View From All Windows
- Variety Of Retirement Facilities In Block
- 19'0" Lounge/Diner, Kitchen
- Two Double Bedrooms
- Shower Room And Additional WC
- Communal Gardens
- Private Residents Car Park With Car Ports
- No Upwards Sale Chain
2 Bedroom Apartment for sale in Market Harborough
Maxwell Lodge is a delightful retirement development of 50 one- and two-bedroom apartments: One of Market Harborough's most desirable due to its close proximity to the town centre with its vast range of pleasurable and convenient amenities.
Located on the ground floor the property enjoys its own entrance door from the beautiful communal gardens and has views of these gardens from all windows. The property was formerly the show home when new (2015) and is stylishly presented and in extremely good order throughout.
The property comprises; entrance hallway, lounge/diner, kitchen, two double bedrooms, shower room, WC, and private patio.
Communal facilities include a large residents lounge with fully equipped kitchenette, laundry room, residents parking, landscaped gardens with furniture and a guest suite for family/friends. Maxwell Lodge has been designed with safety and security in mind and has an emergency careline in every apartment, an intruder alarm, video entry systems and fire and smoke detection throughout.
The full time Lodge manager is available to support owners and keep the department in perfect shape. They arrange many regular events in the Owners Lounge from coffee mornings, to games afternoons and movie evenings.
Entrance Hallway - Main entrance door. Electric radiator. Emergency pull cord. Cloaks cupboard also housing electric consumer unit. Airing cupboard off housing hot water tank and shelving.
Lounge/Diner - 5.79m x 3.15m (19'0" x 10'4) - UPVC double-glazed window and rear entrance door providing direct access into the apartment via a private patio and the block's beautiful communal garden. Shelved linen cupboard off. Electric radiator. Television point. Telephone point. Coving to ceiling. Electric fire.
(Lounge/Diner Photo Two) -
(View From Lounge Rear Entrance Door) -
Kitchen - 2.44m x 2.26m (8'0" x 7'5") - UPVC double-gazed window to rear, overlooking communal gardens. Fitted with a range of wall and floor mounted units. Stainless steel sink inset to work tops. Space and plumbing for slim line dishwasher. Built in electric oven. Ceramic hob with extractor hood over. Integrated fridge and freezer. Tiled splash backs. Electric radiator.
(Kitchen Photo Two) -
(Kitchen Photo Three) -
Bedroom One - 4.93m x 2.79m (16'2" x 9'2") - UPVC double-glazed window overlooking communal gardens. Fitted mirrored wardrobes. Coving to ceiling. Telephone point. Laminate flooring. Electric radiator.
(Bedroom One Photo Two) -
Bedroom Two - 4.93m x 2.79m (16'2" x 9'2") - UPVC double-glazed window overlooking communal gardens. Coving to ceiling. Electric radiator.
(Bedroom Two Photo Two) -
Shower Room - 2.01m max x 1.63m max (6'7" max x 5'4" max) - WC. Wash hand basin over storage unit. Walk in shower cubicle. Extractor fan. Tiled splash backs.
(Shower Room Photo Two) -
Separate Additional Guest Wc - Wash hand basin. WC. Heated towel rail. Tiled splash backs. Extractor fan.
Communal Lounge -
Laundry Room -
Bridge To Town Centre -
Pathway To Welland Park -
Gardens - There is a paved patio outside the apartment opening out to the attractive communal gardens. Just beyond is the pedestrian pathway that leads to the stunning Welland Park and directly to the town centre. There are landscaped gardens complete with seating area.
(Gardens Photo Two) -
Parking - There is a large residents car park including some covered car ports. There is also covered mobility scooter parking/charging.
Lease Information - The property is in council tax band C. The original lease was 125 years with 114 years remaining. The Ground Rent is �717.76pa. The Service Charge is �4,847.92pa. The Service Charges include Careline System, Building Insurance, Water and Sewage Rates, Communal Cleaning, Utilities and Maintenance, Lift maintenance, Lodge Manager and Garden upkeep.
Property Ref: 777589_34203307
Similar Properties
Thackney Leys, Kibworth Harcourt, Leicester
3 Bedroom Townhouse | £315,000
With a wonderful location overlooking a pleasant green in the sought after village of Kibworth with its great range of l...
Rainsborough Gardens, Market Harborough
2 Bedroom Semi-Detached Bungalow | Offers in region of £315,000
An extremely pleasant semi-detached bungalow situated on a superb corner plot, offering either a potential gardener's pa...
Dairy Way, Kibworth Harcourt, Leicester
3 Bedroom Semi-Detached House | £315,000
Located on a well regarded modern development in the edge of the sought after village of Kibworth, is this attractive ba...
3 Bedroom Semi-Detached House | £317,950
Favourably located just a short walk from Beauchamp College, Gartree High School and Coombe Park is this well presented...
Northampton Road, Market Harborough
2 Bedroom Retirement Property | £320,000
A beautifully appointed 2nd-floor retirement apartment boasting a lovely leafy outlook whilst being in the centre of tow...
Braybrooke Road, Market Harborough
3 Bedroom End of Terrace House | £325,000
Offering approximately 1,400 square foot of accommodation, this cottage is deceptively spacious and must be seen in pers...

Adams & Jones Estate Agents (Market Harborough)
Market Harborough, Leicestershire, LE16 7DS
How much is your home worth?
Use our short form to request a valuation of your property.
Request a Valuation
