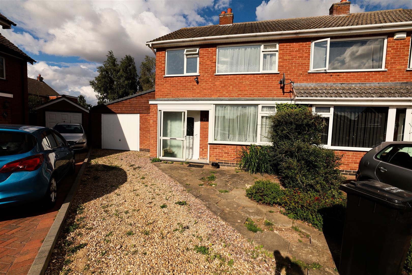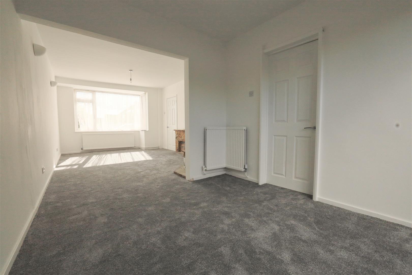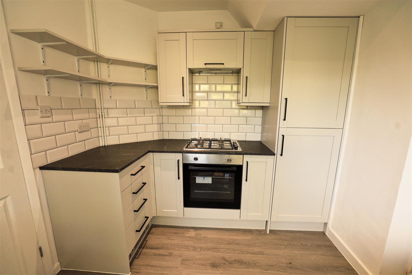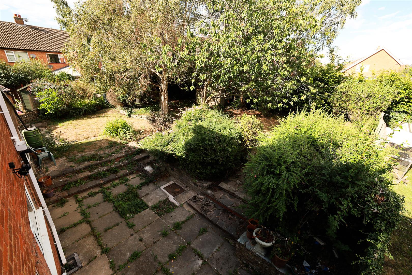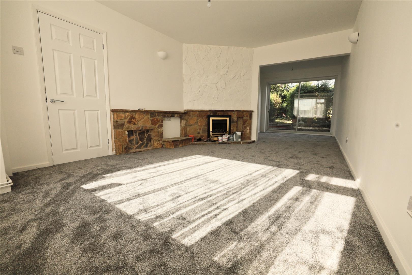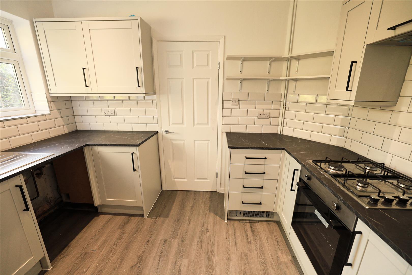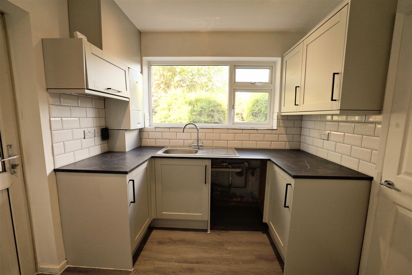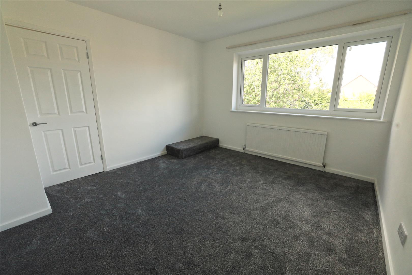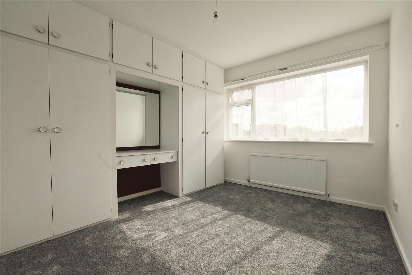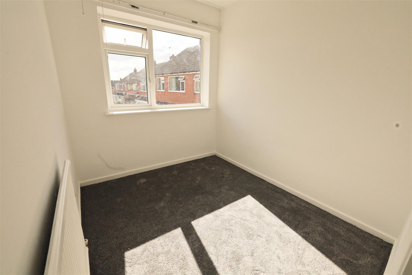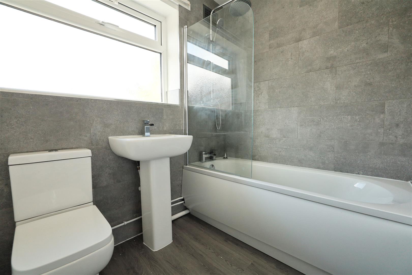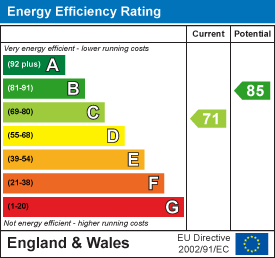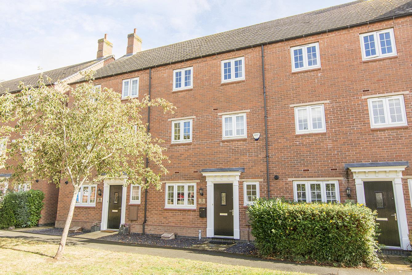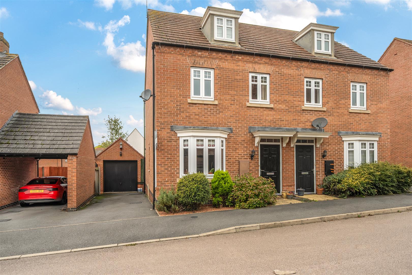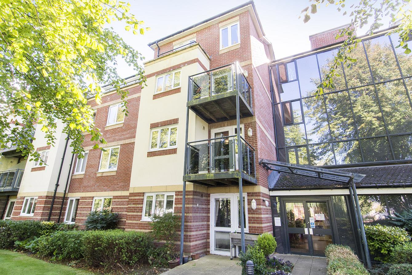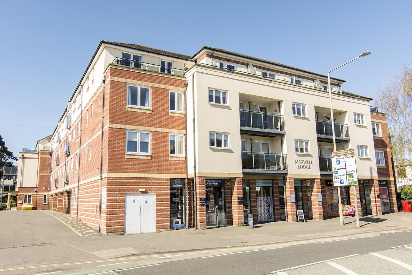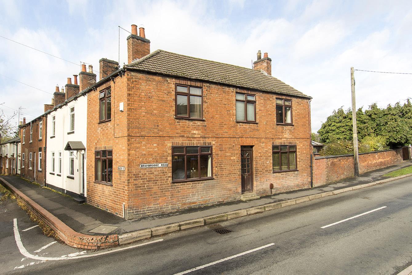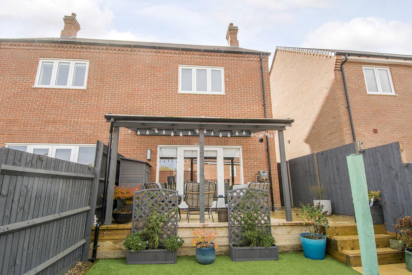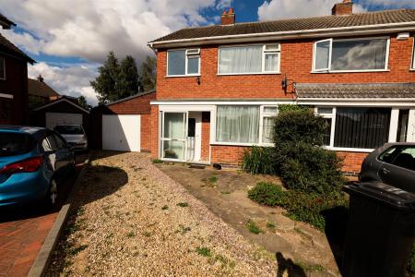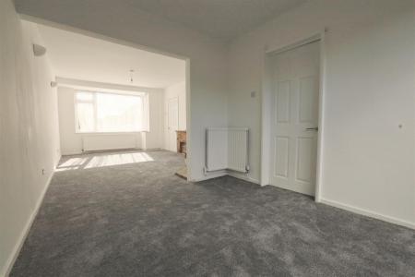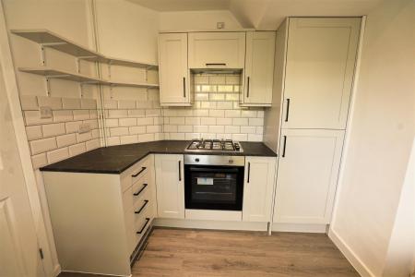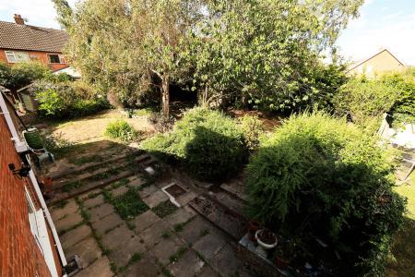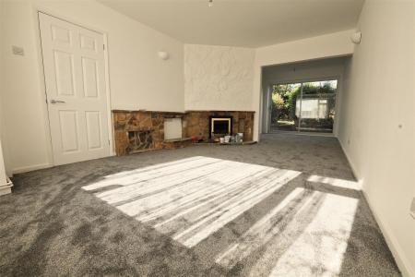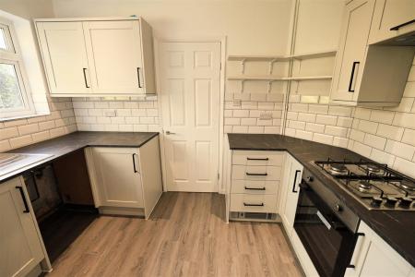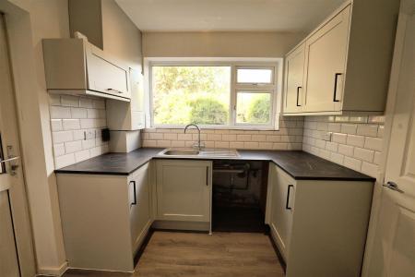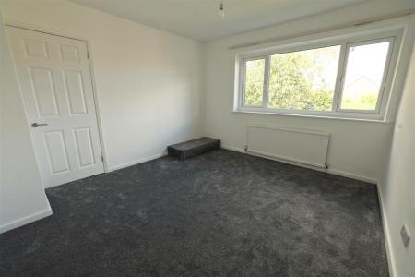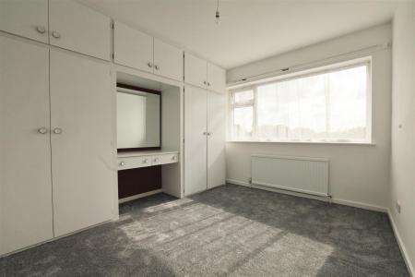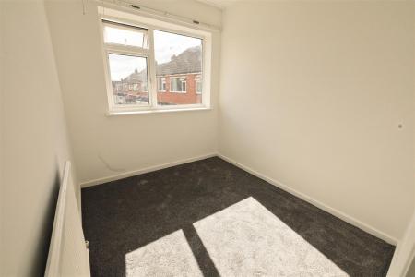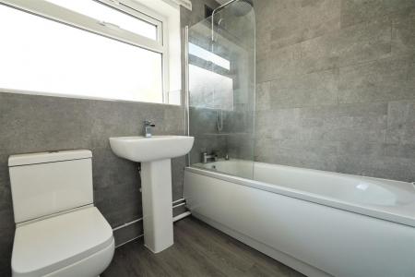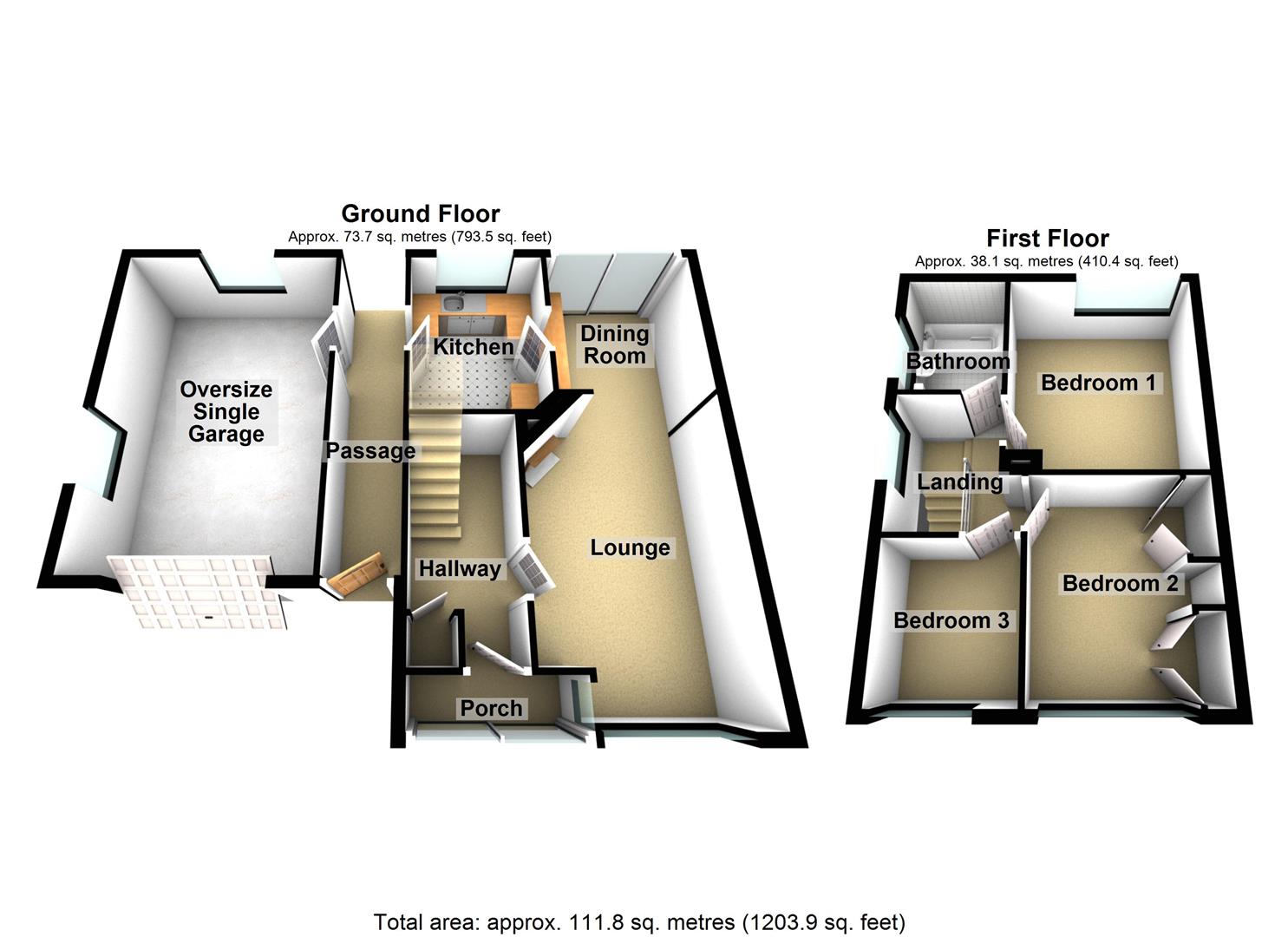- Well presented and spacious family home
- 26'7" long lounge/diner, fitted kitchen
- Three bedrooms and bathroom
- Large, private rear garden
- Larger than average garage and parking for several cars
- No chain
3 Bedroom Semi-Detached House for sale in Oadby
Favourably located just a short walk from Beauchamp College, Gartree High School and Coombe Park is this well presented and spacious family home. The gas centrally heated and double glazed accommodation includes a 26'7" long lounge/diner, fitted kitchen, three bedrooms and bathroom. A particular feature is the large, private rear garden. There is also a larger than average garage and parking for several cars. The property is available immediately through Adams & Jones with no upward sales chain.
Entrance Hall - Accessed via opaque double glazed front door. Stairs rising to the first floor. with under stairs storage cupboard. Fitted cloaks cupboard. Radiator. Door to:-
Lounge/Diner - 8.10m x 3.38m (26'7" x 11'1") - Double glazed window to the front elevation. Sliding double glazed patio doors opening out to the rear garden. Feature stone constructed fireplace incorporating coal effect fitted gas fire. Three wall lights. Television point. Radiator. Door to:-
Lounge/Diner (Photo 2) -
Kitchen - 3.20m x 2.49m (10'6" x 8'2") - Range of fitted base and wall units. Laminated work surfaces with complementary tiled splash backs. Fitted oven and four ring gas hob. Fitted fridge and freezer. Stainless steel sink and drainer. Vinyl flooring. Double glazed window to the rear aspect. Opaque double glazed door leading out to the rear garden.
Kitchen (Photo 2) -
Kitchen (Photo3) -
First Floor Landing - Double glazed window to the side elevation. Access to loft space. Doors to rooms.
Bedroom One - 3.68m x 3.63m (12'1" x 11'11") - Double glazed window to the rear elevation. Radiator.
Bedroom Two - 3.51m x 3.05m (11'6" x 10'0") - Double glazed window to the front elevation. Fitted wardrobes. Radiator.
Bedroom Three - 2.51m x 2.16m (8'3" x 7'1") - Double glazed window to the front elevation. Radiator.
Bathroom - Panelled bath with 'Rain' shower fitment over. Pedestal wash hand basin. Low level WC. Complementary tiling. Heated towel rail. Opaque double glazed window.
Outside Front - To the front of the property is a large paved and gravelled forecourt providing parking for several vehicles. There is covered side access to the rear garden
Outside Rear - The large rear garden is a particular feature and is laid mainly to lawn with mature shrubs and paved patio areas. It is private being enclosed by timber lap fencing.
Garage - 5.82m x 3.89m (19'1" x 12'9") - Up and over door.
Property Ref: 777589_34162069
Similar Properties
Thackney Leys, Kibworth Harcourt, Leicester
3 Bedroom Townhouse | £315,000
With a wonderful location overlooking a pleasant green in the sought after village of Kibworth with its great range of l...
Dairy Way, Kibworth Harcourt, Leicester
3 Bedroom Semi-Detached House | £315,000
Located on a well regarded modern development in the edge of the sought after village of Kibworth, is this attractive ba...
Northampton Road, Market Harborough
2 Bedroom Apartment | £315,000
Maxwell Lodge is a delightful retirement development of 50 one- and two-bedroom apartments: One of Market Harborough's m...
Northampton Road, Market Harborough
2 Bedroom Retirement Property | £320,000
A beautifully appointed 2nd-floor retirement apartment boasting a lovely leafy outlook whilst being in the centre of tow...
Braybrooke Road, Market Harborough
3 Bedroom End of Terrace House | £325,000
Offering approximately 1,400 square foot of accommodation, this cottage is deceptively spacious and must be seen in pers...
Blackhorse Drive, Market Harborough
3 Bedroom House | £325,000
An attractive Davidson's built semi-detached three bedroom property less than two years, old located on the highly regar...

Adams & Jones Estate Agents (Market Harborough)
Market Harborough, Leicestershire, LE16 7DS
How much is your home worth?
Use our short form to request a valuation of your property.
Request a Valuation
