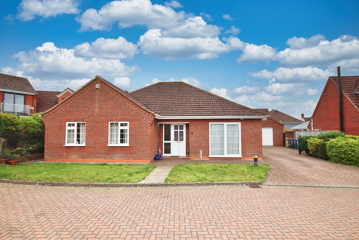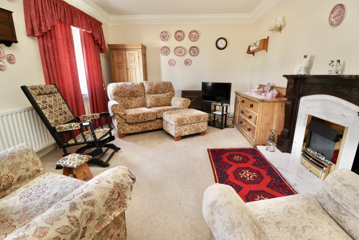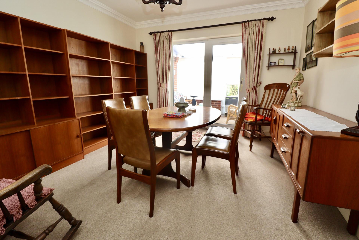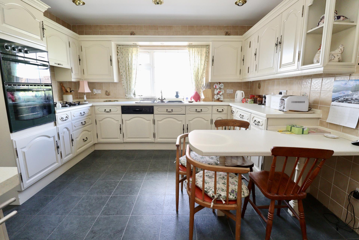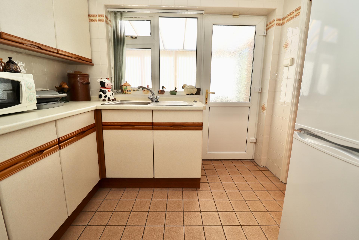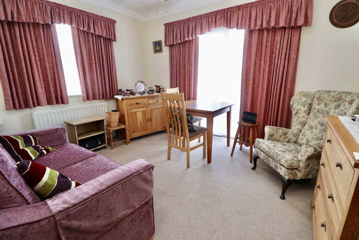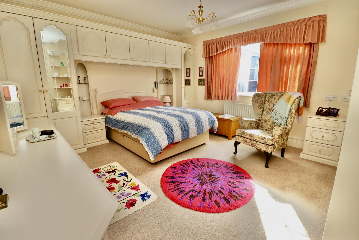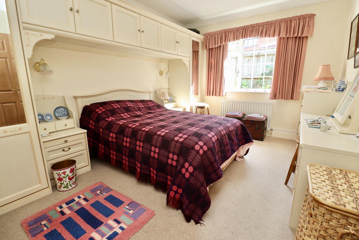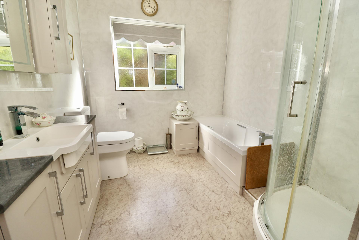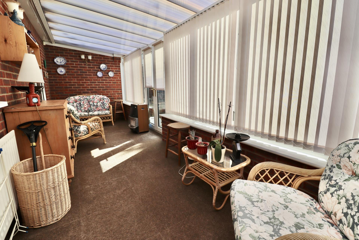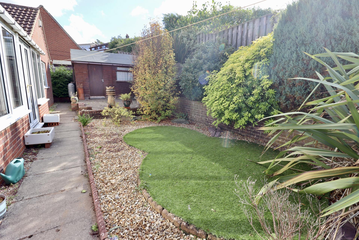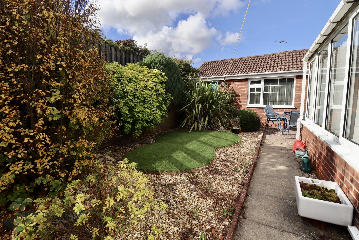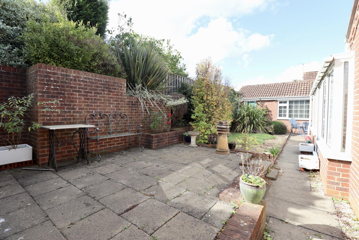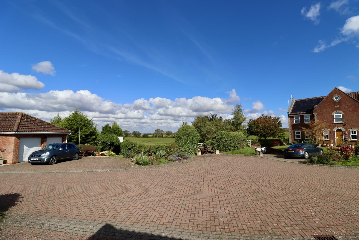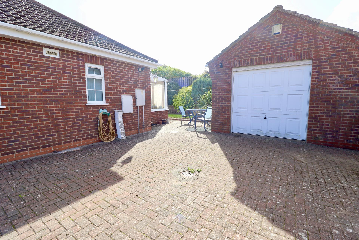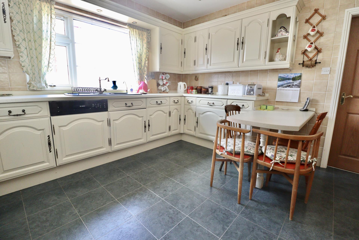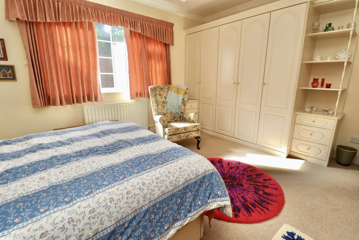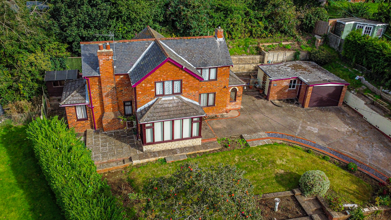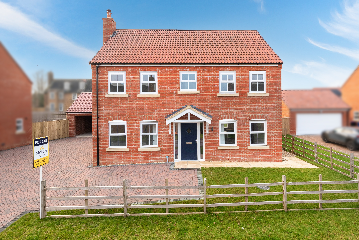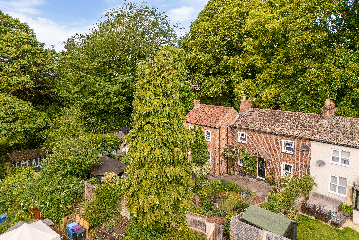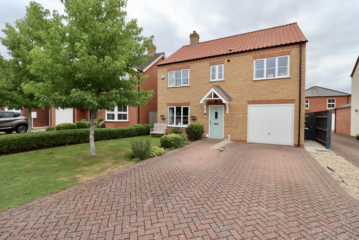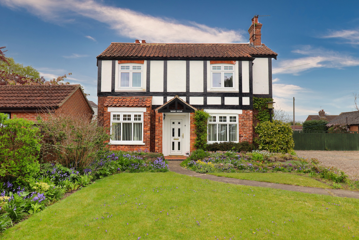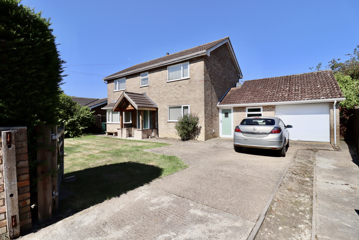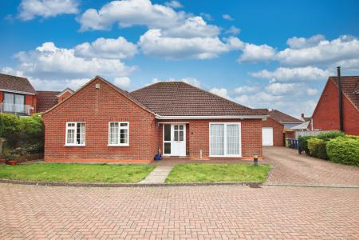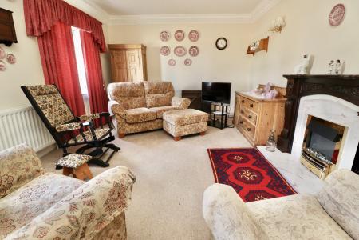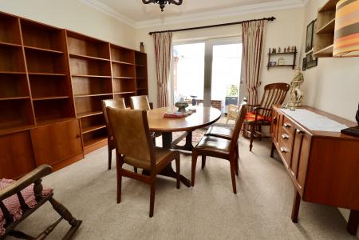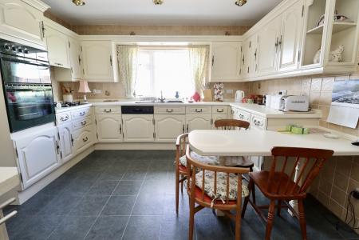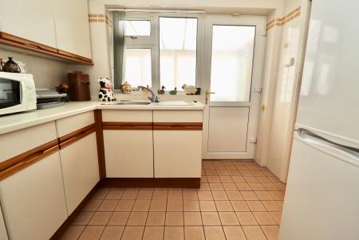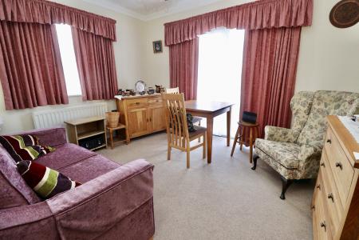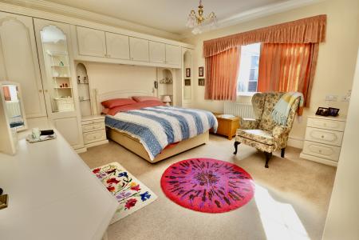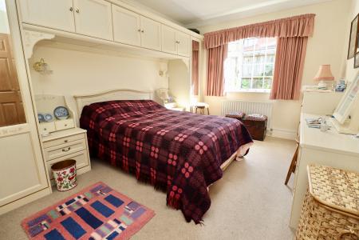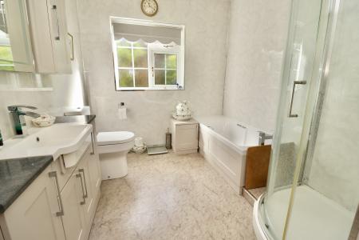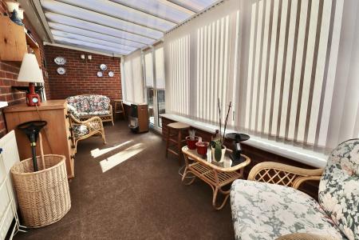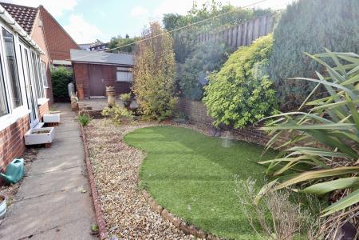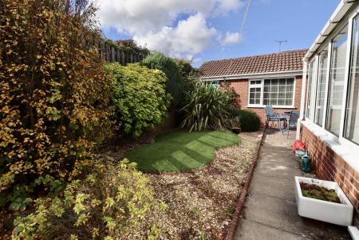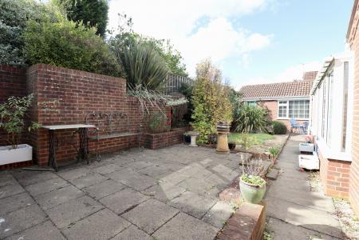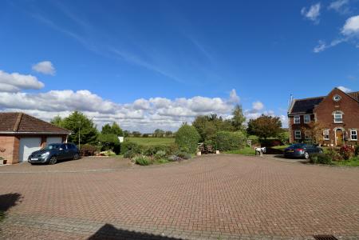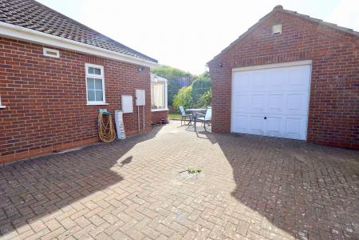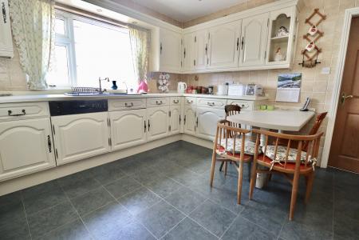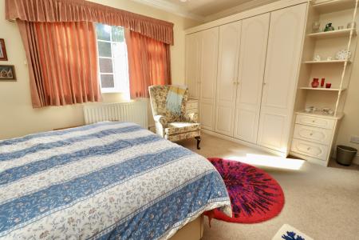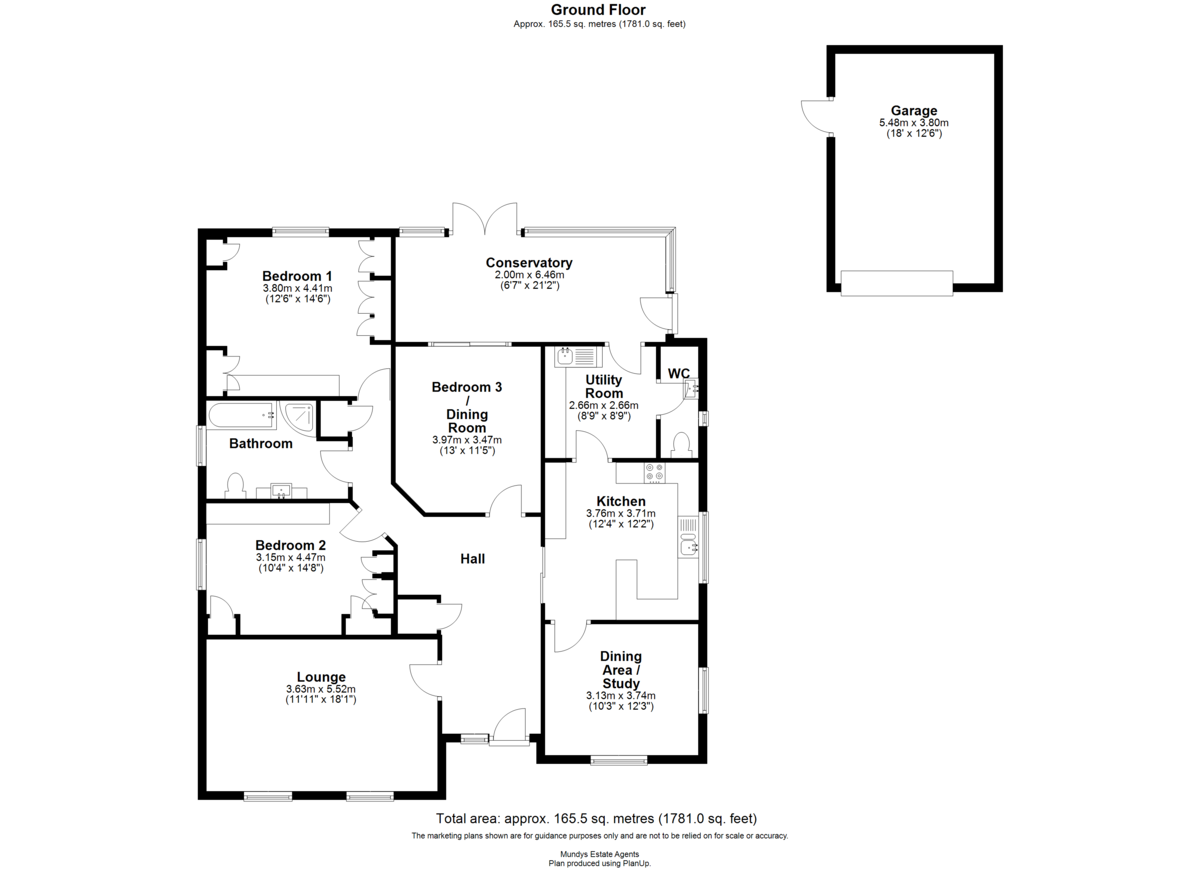- 3 Bedroom Detached Bungalow
- Exclusive Cul-De-Sac Development
- Lounge, Dining Room / Bedroom 3, Conservatory
- Kitchen/Breakfast Room, Utility Room
- Cloakroom/WC, Dining area / Study
- Front & Rear Gardens
- Driveway and Single Garage
- NO ONWARD CHAIN
- EPC Energy Rating - D
- Council Tax Band - D (West Lindsay District Council)
3 Bedroom Detached Bungalow for sale in Market Rasen
This beautifully presented Three-Bedroom Detached Bungalow is set within a quiet and exclusive cul-de-sac in the historic Georgian market town of Caistor. Perfectly positioned, the property combines privacy with convenience, enjoying countryside walks on the doorstep while also being just a short walk from Caistor town centre and its wide range of amenities. The home offers versatile and flexible living accommodation, with a layout that can adapt to different lifestyles. The accommodation briefly comprises: welcoming Entrance Hall, spacious Lounge, Conservatory overlooking the garden, and a well-fitted Kitchen/Breakfast Room with adjoining Utility and Cloakroom/WC. There are Three Bedrooms, including a generous main and second Double Bedroom with fitted furniture. Bedroom Three is currently used as a Dining Room, while an additional Dining Area also provides the option to be used as a study giving flexibility for those who may require a home Office, Hobbies Space, or a formal Dining Area. A modern four-piece Bathroom completes the internal layout.
Externally, the property enjoys attractive front and rear gardens, complemented by a block-paved driveway providing ample off-road parking and access to a single garage. The bungalow is offered for sale with no onward chain, and viewing is highly recommended to appreciate the setting, prime location, and the flexible accommodation on offer.
LOCATION Caistor is a historic, picturesque Market Town located on the Viking Way just on the northern border of the Lincolnshire Wolds, enjoying a wonderful variety of traditional and independent retail outlets, amenities, doctors, excellent schooling (Caistor Grammar School - Ofsted Graded 'Excellent', Caistor Yarborough Academy - Ofsted Graded 'Requires Improvement' and Caistor Church of England Methodist Primary School - Ofsted Graded 'Good'), sports fields, gym and various sports/social clubs. The town is situated just off the A46, which provides ease of access to larger road networks onto Grimsby, Lincoln, Scunthorpe, Barnetby Train Station and Humberside Airport.
ENTRANCE HALL With airing cupboard, storage cupboard and radiator.
LOUNGE 18' 1" x 11' 10" (5.52m x 3.63m) With two double glazed windows to the front aspect, electric fire set within a decorative fire surround and two radiators.
BEDROOM 3 / DINING ROOM 13' 0" x 11' 4" (3.97m x 3.47m) With double glazed sliding patio doors to conservatory and radiator.
CONSERVATORY 21' 2" x 6' 6" (6.46m x 2.00m) With double glazed French doors to the rear garden and radiator.
KITCHEN/BREAKFAST ROOM 12' 4" x 12' 2" (3.76m x 3.71m) Fitted with a range of wall and base units with work surfaces over, 1 1/2 bowl sink with side drainer and mixer tap, eye level electric oven, gas hob, integrated dishwasher, breakfast bar, tiled splashbacks, radiator and double glazed window to the side aspect.
UTILITY ROOM 8' 8" x 8' 8" (2.66m x 2.66m) Fitted with a range of wall and base units with work surfaces over, stainless steel sink with side drainer and mixer tap, space for washing machine, tiled walls, radiator and door to the conservatory.
CLOAKROOM/WC With close coupled WC, wash hand basin in a vanity style unit, wall mounted gas fired central heating boiler, tiled walls, double glazed window to the side aspect and radiator.
DINING AREA / STUDY 12' 3" x 10' 3" (3.74m x 3.13m) With double glazed windows to the front and side aspects and radiator.
BEDROOM 1 14' 5" x 12' 5" (4.41m x 3.80m) With a range of fitted bedroom furniture, including wardrobes, over bed storage, bedside tables, drawers and dressing table, double glazed window to the rear aspect and radiator.
BEDROOM 2 14' 7" x 10' 4" (4.47m x 3.15m) With a range of fitted bedroom furniture, including wardrobes, over bed storage, bedside tables and dressing table, double glazed window to the side aspect and radiator.
BATHROOM Fitted with a four piece suite comprising of panelled bath, shower cubicle, close coupled WC and wash handbasin in a vanity style unit with storage beneath, towel radiator and double glazed window to the side aspect.
OUTSIDE To the front of the property is a lawned garden and a block paved driveway providing off street parking for multiple vehicles and access to the single garage. The garage has an up and over door to the front, side personnel door, light and power. To the rear is an enclosed garden laid to lawn with gravelled areas, patio seating area, mature shrubs and garden shed.
Property Ref: 735095_102125034971
Similar Properties
3 Bedroom Detached House | £325,000
Offered for sale with No Onward Chain, we are delighted to offer this substantial detached family home situated on a lar...
Blenheim House, Lancaster Heights, York Road
4 Bedroom Detached House | £325,000
CALL US TO FIND OUT ABOUT THE CURRENT BUYER INCENTIVES. Blenheim House is set in the new build development at Lancaster...
Fountain Street, Caistor, Market Rasen
3 Bedroom Semi-Detached House | £320,000
This beautifully presented three Bedroom Semi Detached Double Fronted Cottage offers a rare combination of character and...
4 Bedroom Detached House | £330,000
A modern and spacious four bedroom detached house in the rural village of Faldingworth. This beautiful family home has i...
4 Bedroom Detached House | £335,000
Waveney Cottage presents a rare opportunity to acquire a well-presented and characterful three bedroom detached home wit...
Church Lane, Minting, Horncastle
4 Bedroom Detached House | £349,950
A four Bedroom detached family home located on a generous size plot in this quiet village location within the popular vi...

Mundys Market Rasen (Market Rasen)
22 Queen Street, Market Rasen, Lincolnshire, LN8 3EH
How much is your home worth?
Use our short form to request a valuation of your property.
Request a Valuation
