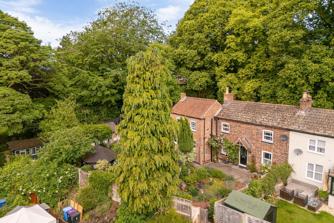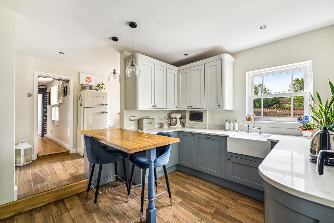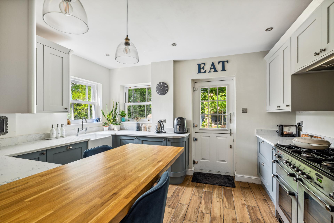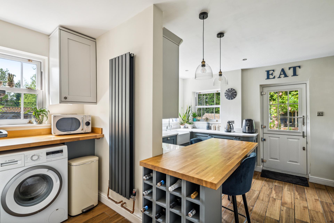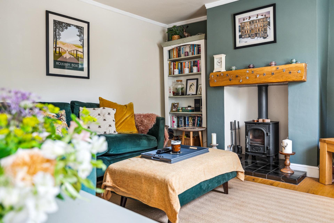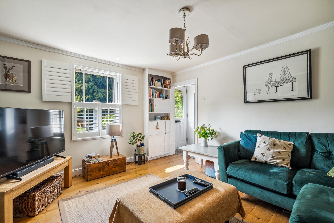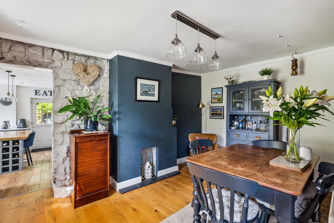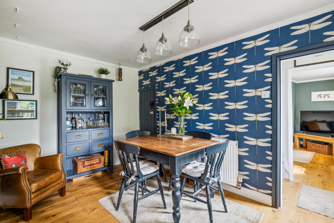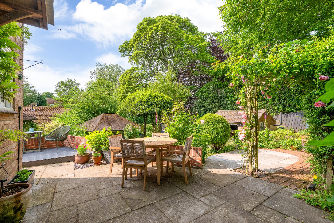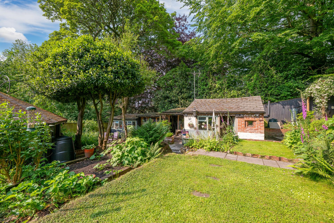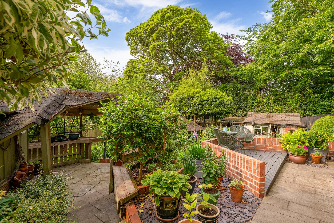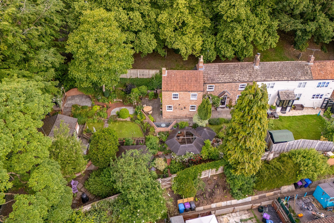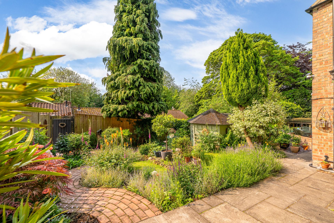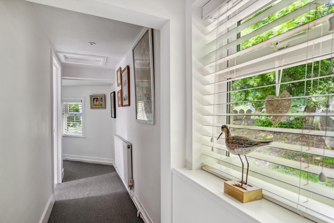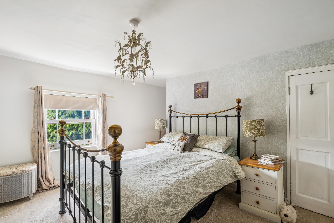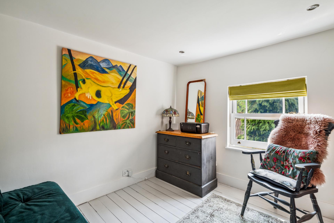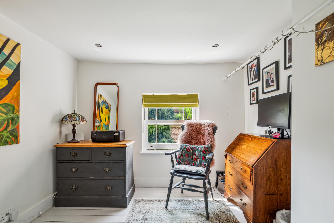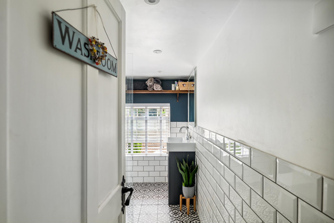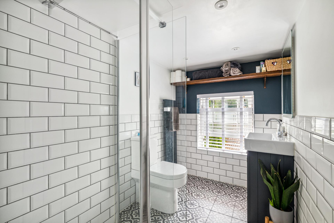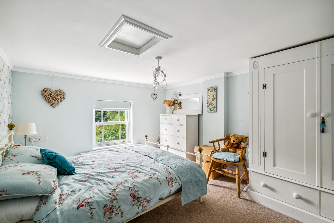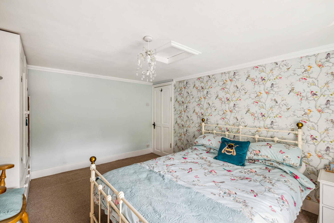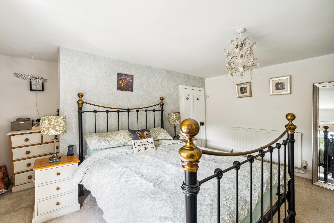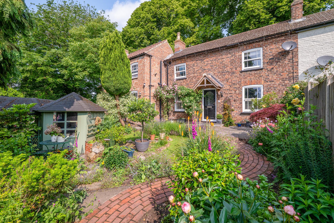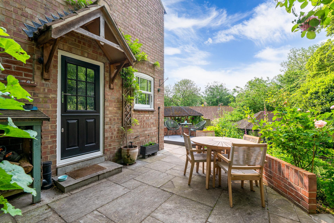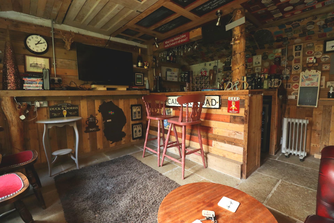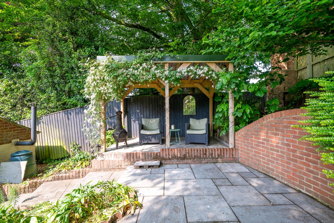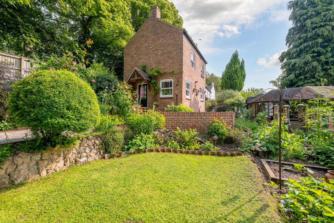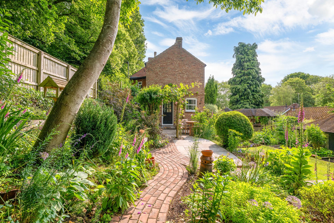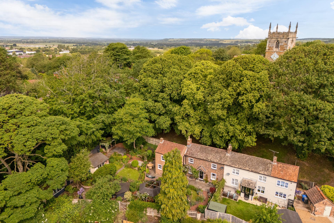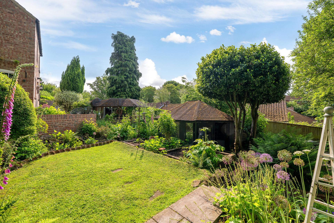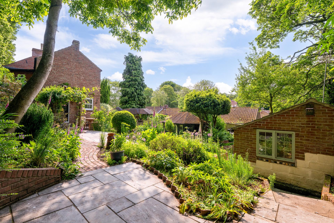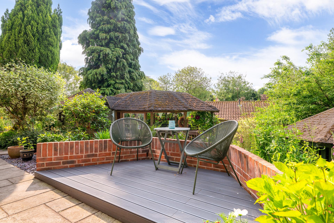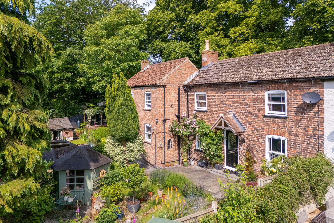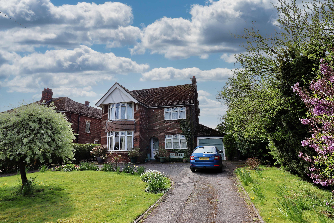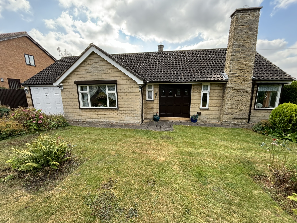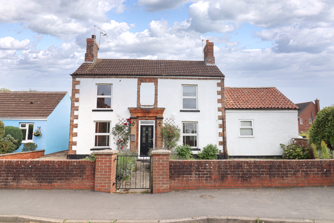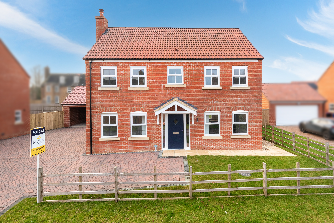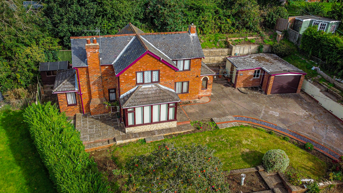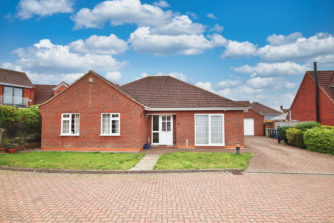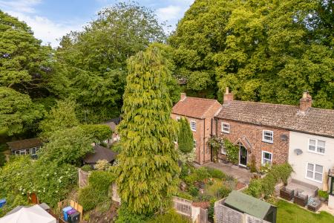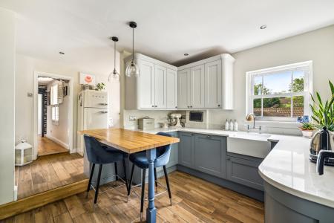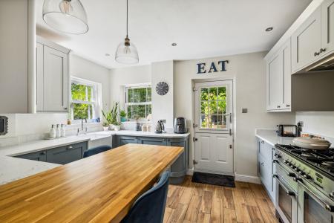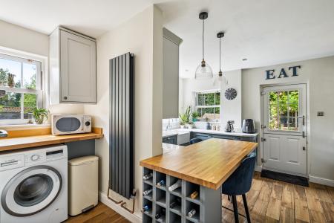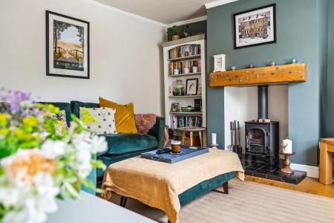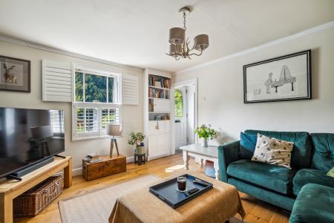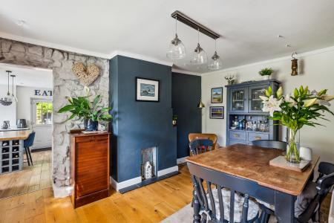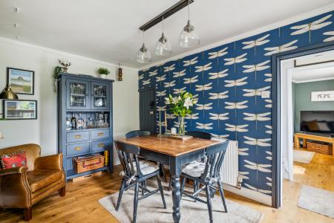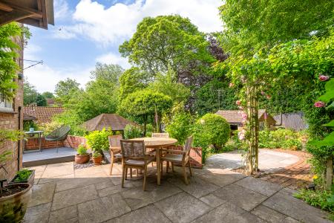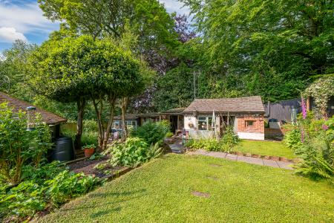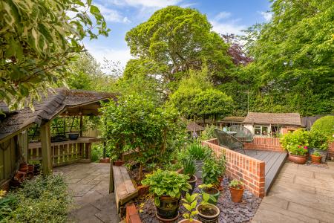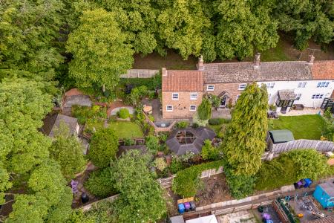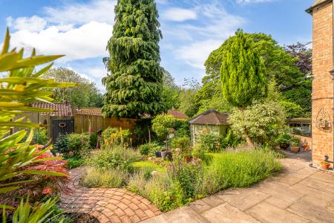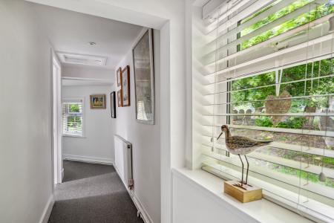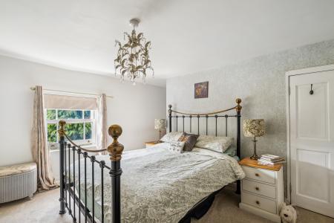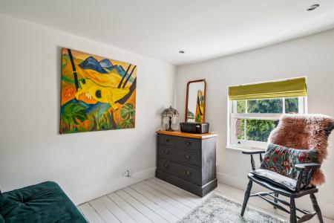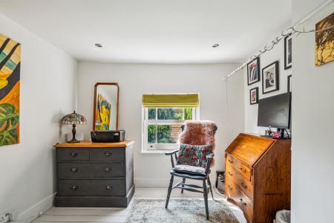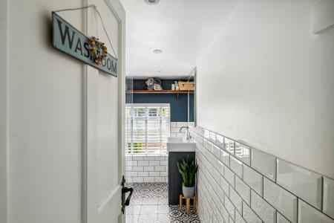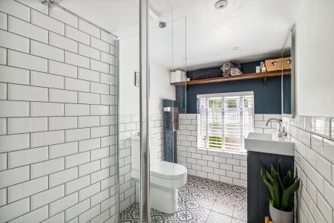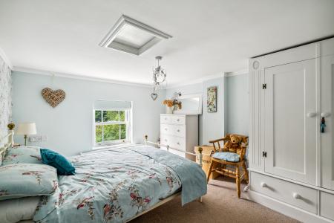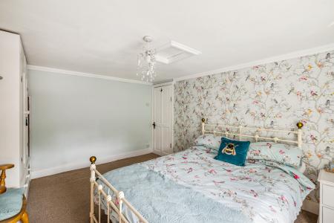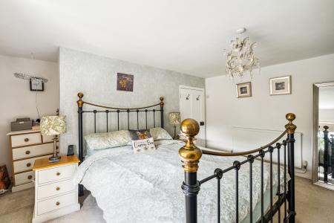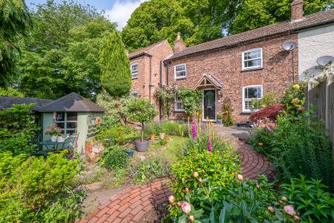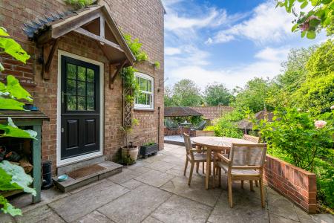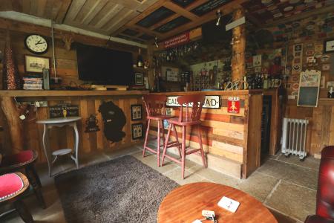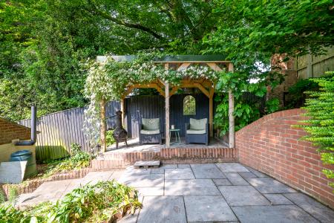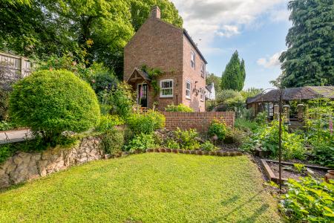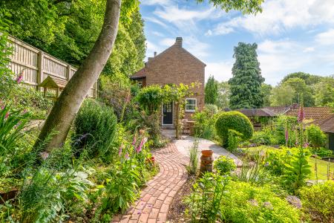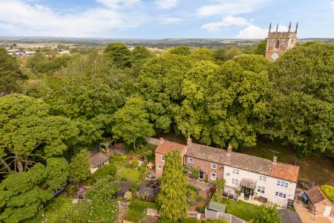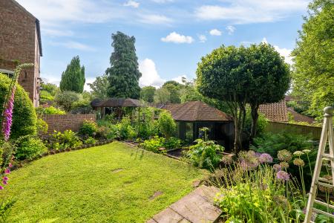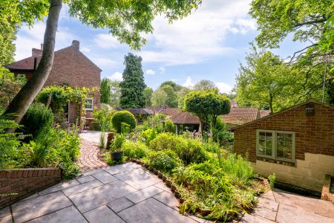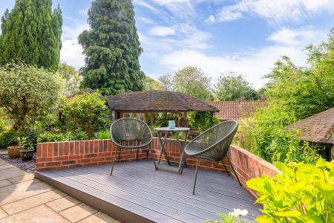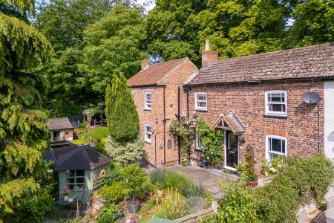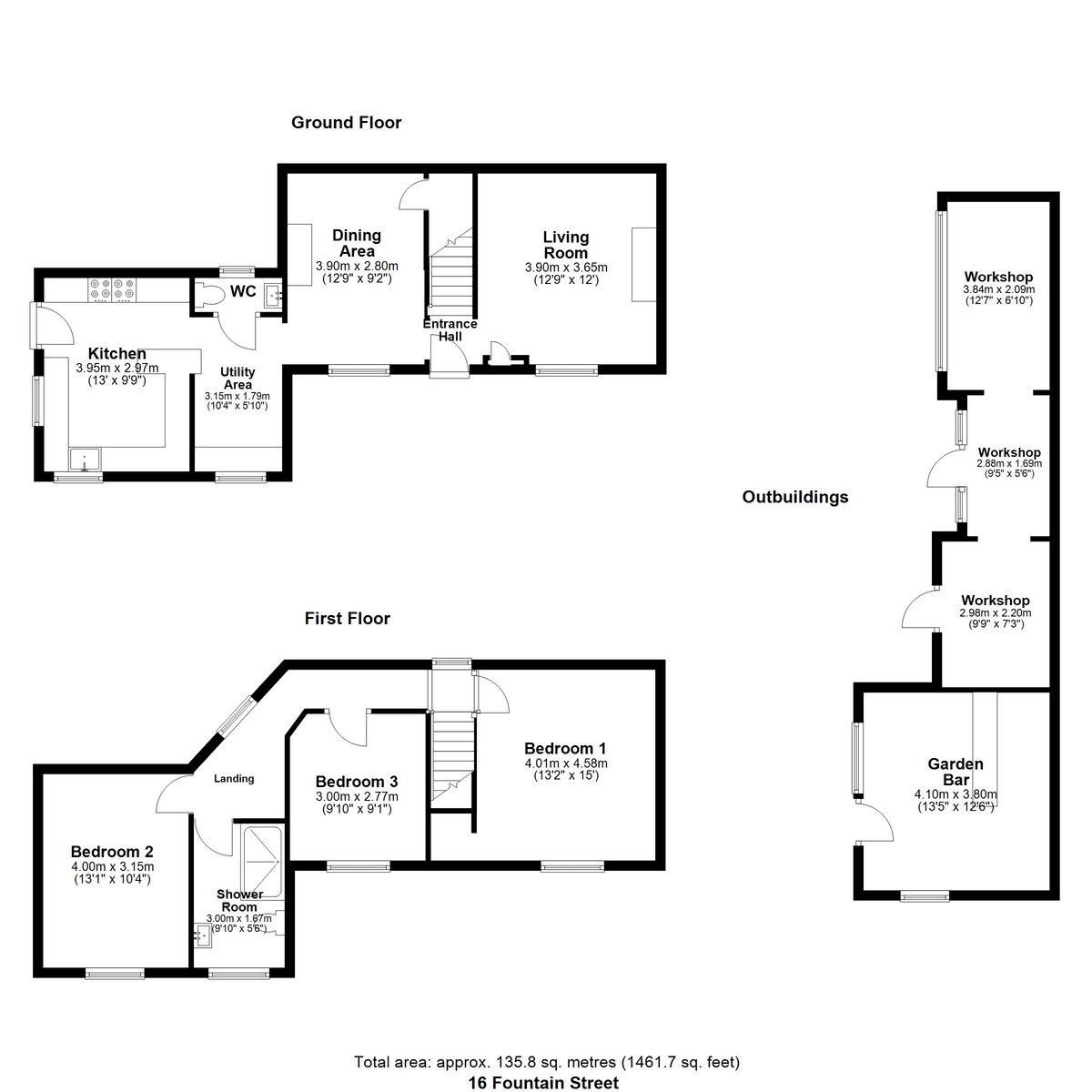- Characterful three bedroom period property with original features
- Modern kitchen with Rangemaster oven & Belfast sink
- Stylish bathroom with large walk-in shower & contemporary finish
- Extensive landscaped gardens with patios, lawns & mature planting
- Walking distance to local shops, schools, pubs & countryside walks
- Private off street parking
- Multiple outbuildings including garden bar, workshop & studio space
- Council Tax Band - B (West Lindsey District Council)
- EPC Energy Rating - D
3 Bedroom Semi-Detached House for sale in Market Rasen
This beautifully presented three Bedroom Semi Detached Double Fronted Cottage offers a rare combination of character and contemporary living. Situated in a sought after setting, the property enjoys attractive views, landscaped private gardens and off street parking. Internally, it showcases original features such as exposed woodwork and feature fireplaces, all tastefully complemented by modern updates. Internally the accommodation comprises of Living Room, Dining Area, Kitchen, Utility Room, downstairs WC and a First Floor Landing leading to three Bedrooms and Shower Room. Outside offers multiple outbuildings including a garden bar, workshop and studio space.
LOCATION Caistor is a historic, picturesque Market Town located on the Viking Way just on the northern border of the Lincolnshire Wolds, enjoying a wonderful variety of traditional and independent retail outlets, amenities, doctors, excellent schooling (Caistor Grammar School - Ofsted Graded 'Excellent', Caistor Yarborough Academy - Ofsted Graded 'Requires Improvement' and Caistor Church of England Methodist Primary School - Ofsted Graded 'Good'), sports fields, gym and various sports/social clubs. The town is situated just off the A46, which provides ease of access to larger road networks onto Grimsby, Lincoln, Scunthorpe, Barnetby Train Station and Humberside Airport.
ENTRANCE HALL 6' 3" x 2' 10" (1.93m x .88m) With external door, stairs to first floor and access to both reception rooms.
LOUNGE 12' 9" x 11' 11" (3.9m x 3.65m) With engineered oak flooring, a multi-fuel log burner set into a feature fireplace, coving, UPVC double glazed sash window with wooden shutters and built-in cupboard storage.
DINING ROOM 12' 9" x 9' 2" (3.9m x 2.8m) With engineered oak flooring, Roman stone effect wall, feature fireplace, understairs storage with shelving and UPVC double glazed sash window to the front aspect with wooden shutters.
UTILITY AREA 10' 4" x 5' 10" (3.15m x 1.79m) With built-in cupboard units, work surfaces, spaces for white goods, wood effect tiled flooring and radiator.
KITCHEN 12' 11" x 9' 8" (3.95m x 2.97m) The kitchen combines classic and contemporary styling with solid beech and marble worktops, Belfast sink with mixer tap and drainer, Rangemaster double oven with gas hob and extractor, integrated dishwasher, additional features include spotlights and dimmable hanging lights, under cupboard lighting, wood effect tiled flooring, dual aspect UPVC double glazed sash windows and UPVC stable door providing garden views.
WC 2' 3" x 5' 10" (0.7m x 1.79m) With Roman stone style feature wall, tiled splashbacks, WC, sink and UPVC window to the rear aspect.
FIRST FLOOR LANDING With radiator and a UPVC double glazed window to the rear aspect, offering a pleasant view of the nearby church and a loft hatch which provides access to an additional storage space.
BEDROOM 1 13' 1" x 15' 0" (4.01m x 4.58m) With UPVC double glazed sash window to the front, radiator and ample room for a double bed and additional furniture.
BEDROOM 2 13' 1" x 10' 4" (4m x 3.15m) With UPVC double glazed sash window to the front aspect, radiator and loft access.
BEDROOM 3 9' 10" x 9' 1" (3m x 2.77m) With wood flooring, radiator and a UPVC double glazed sash window to the front aspect.
SHOWER ROOM 9' 10" x 5' 5" (3m x 1.67m) Modern and stylish, this shower room features a three piece suite with a large shower tray, sleek basin and WC, wall mounted LED mirror, tiled flooring and walls and towel radiator.
OUTSIDE The property boasts an impressively landscaped garden arranged across multiple levels, offering both functional spaces and areas to relax and entertain. At its heart is a garden bar, fitted with Yorkstone tiled flooring, electric supply and a front aspect window - ideal for summer gatherings or quiet evenings outdoors.
Adjacent to this is a workshop area, also benefiting from electric supply and natural light via surrounding windows, offering excellent potential for hobbies, storage or creative use. The studio space has tiled flooring and power. In addition, there is a potting shed with tiled flooring and electrics supports any gardening needs.
The external space is thoughtfully finished with Indian stone patios, brick pathways and a variety of established planting, mature shrubs and well-maintained lawn areas. The multi-tiered layout offers a sense of privacy and charm, while a pond feature brings additional character to the garden.
To the front of the property there is a private parking space which adds convenience, rounding off this generous and well-designed outdoor space.
Property Ref: 735095_102125033787
Similar Properties
Gainsborough Road, Middle Rasen
4 Bedroom Detached House | Guide Price £315,500
A wonderful, well appointed detached four bedroom home enjoying open field views and a generous size plot of approx 1/3...
2 Bedroom Detached Bungalow | £300,000
A fantastic opportunity to purchase this generous-sized detached bungalow on a superb plot, within the heart of the soug...
Brigg Road, South Kelsey, Market Rasen
3 Bedroom Detached House | £299,995
This extended detached house is situated in a non-estate location on a generous-sized plot, offering ample off-road park...
Blenheim House, Lancaster Heights, York Road
4 Bedroom Detached House | £325,000
CALL US TO FIND OUT ABOUT THE CURRENT BUYER INCENTIVES. Blenheim House is set in the new build development at Lancaster...
3 Bedroom Detached House | £325,000
Offered for sale with No Onward Chain, we are delighted to offer this substantial detached family home situated on a lar...
3 Bedroom Detached Bungalow | £325,000
This beautifully presented Three-Bedroom Detached Bungalow is set within a quiet and exclusive cul-de-sac in the histori...

Mundys Market Rasen (Market Rasen)
22 Queen Street, Market Rasen, Lincolnshire, LN8 3EH
How much is your home worth?
Use our short form to request a valuation of your property.
Request a Valuation
