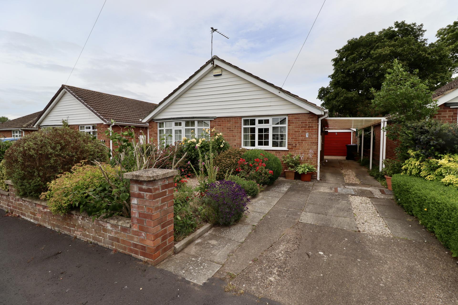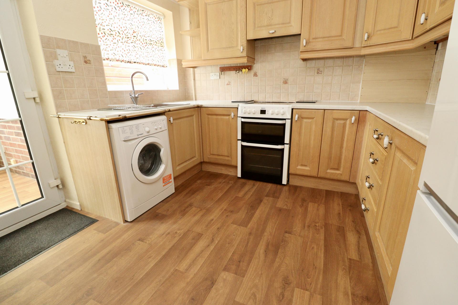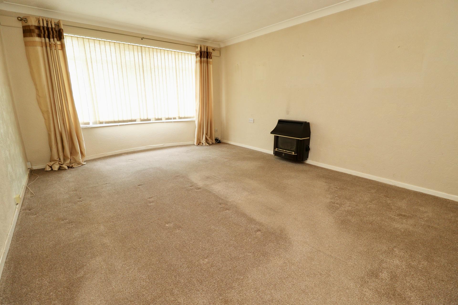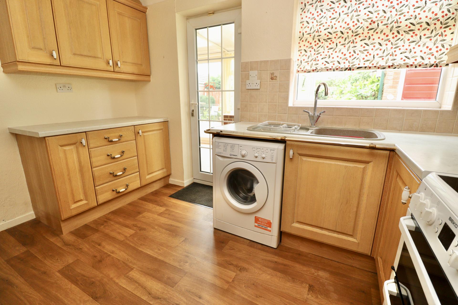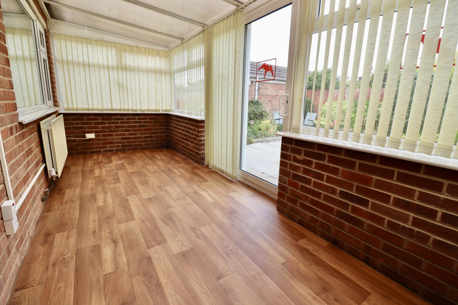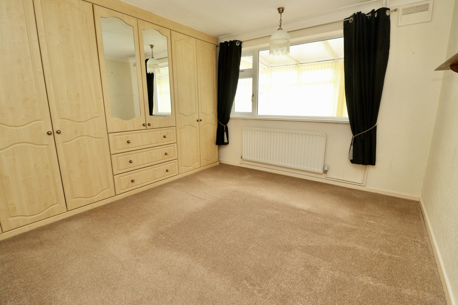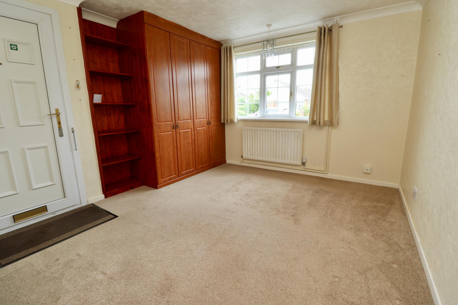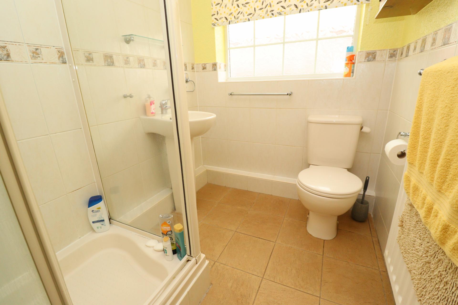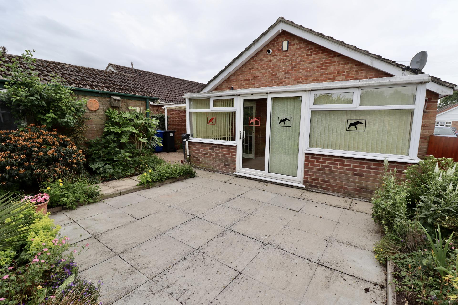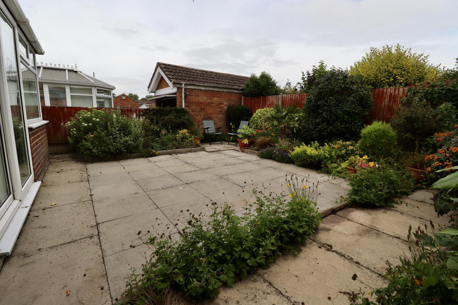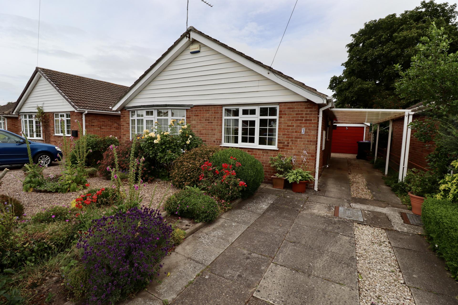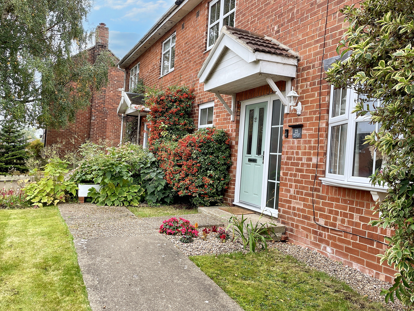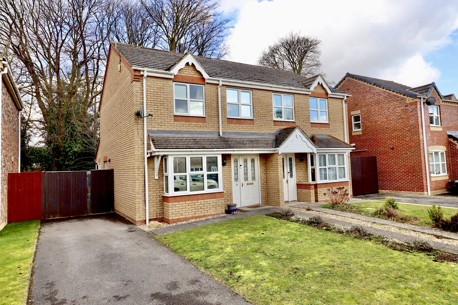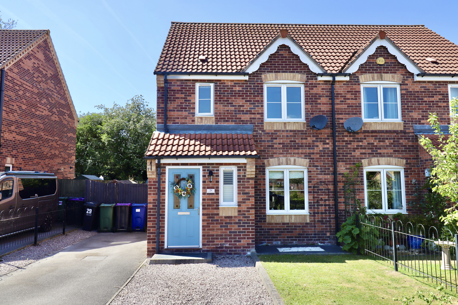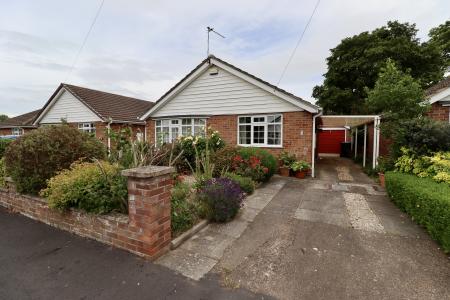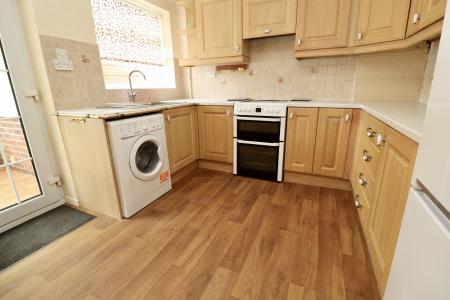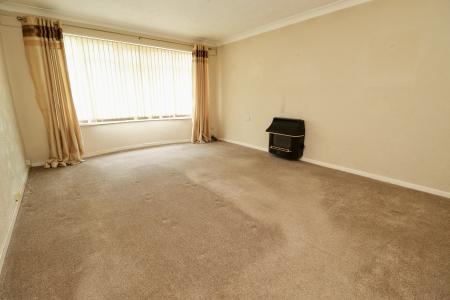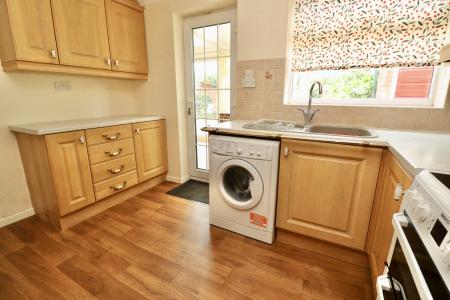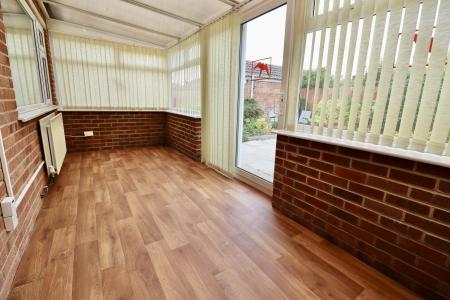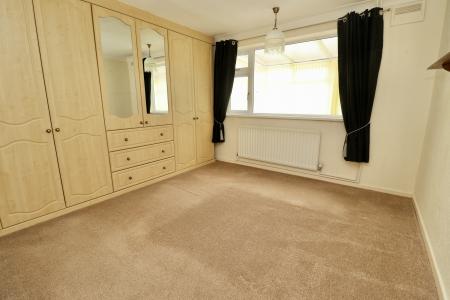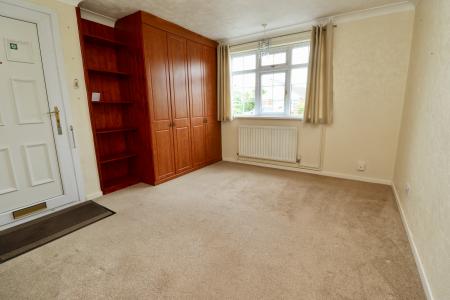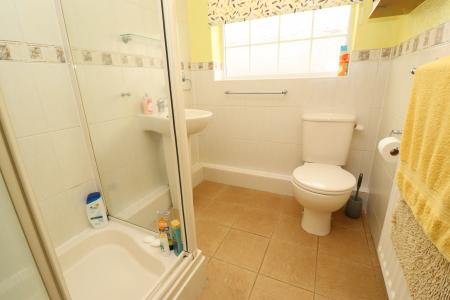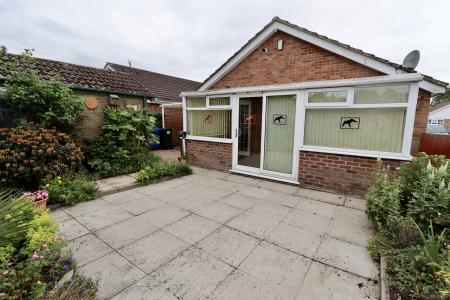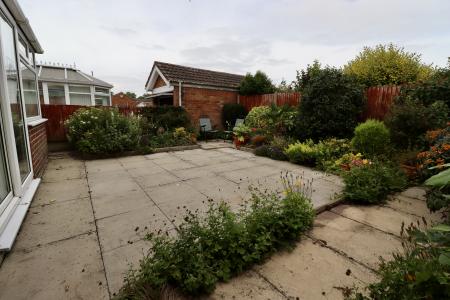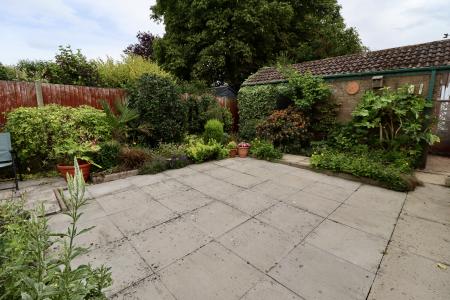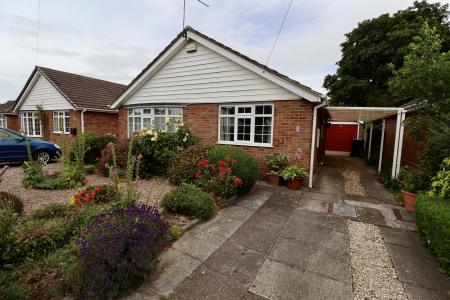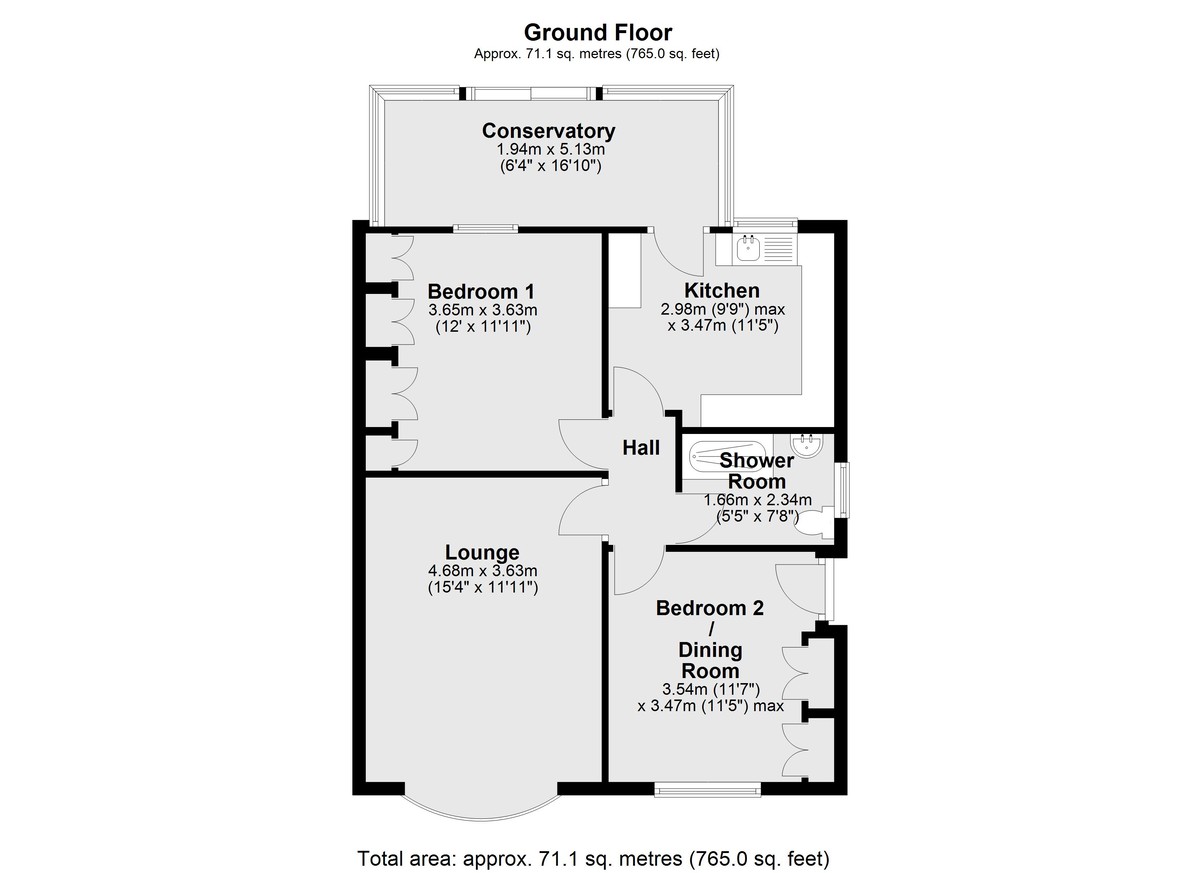- 1/2 Bedroom Detached Bungalow
- Lounge, Kitchen, Conservatory
- Master Bedroom, Bedroom 2/Dining Room, Shower Room
- Front & Rear Gardens
- Driveway, Carport, Garage
- NO CHAIN
- EPC Energy Rating - D
- Council Tax Band - B (West Lindsey District Council)
2 Bedroom Detached Bungalow for sale in Market Rasen
A well-presented detached bungalow in the heart of Middle Rasen, close to the convenient market town of Market Rasen. The bungalow has versatile accommodation comprising of Hall, Lounge, Kitchen, Conservatory, master Bedroom with fitted wardrobes, Bedroom 2/Dining Room and a Shower Room. Outside there are pleasant front and rear gardens, a driveway with carport and a single detached garage. Viewing is highly recommended. NO CHAIN.
LOCATION Middle Rasen is a thriving village situated approx 1 mile west of the larger town of Market Rasen and benefits from a Post Office and Village Shop, Primary School (Ofsted Graded 'Good') St Peter's Church and Methodist Chapel, Village Hall and Bowling Green and a variety of community groups and events.
HALL
LOUNGE 15' 4" x 11' 10" (4.68m x 3.63m) With double bay window to the front aspect, gas fire and radiator.
KITCHEN 11' 4" x 9' 9" (3.47m x 2.98m) Fitted with a range of wall and base units with work surfaces over, sink with side drainer and mixer tap over, spaces for cooker, fridge freezer and washing machine, tiled splashbacks, double glazed window to the rear aspect and door to the conservatory.
CONSERVATORY 16' 9" x 6' 4" (5.13m x 1.94m) With double glazed sliding patio doors to the garden and radiator.
BEDROOM 1 11' 11" x 11' 10" (3.65m x 3.63m) With a range of fitted wardrobes, double glazed window to the rear aspect and radiator.
BEDROOM 2 / DINING ROOM 11' 7" x 11' 4" (3.54m x 3.47m) With main entrance door, fitted wardrobes, double glazed window to the front aspect and radiator.
SHOWER ROOM Fitted with a three-piece suite comprising of shower cubicle, pedestal wash hand basin and close coupled WC, part tiled walls, tiled flooring, radiator and double glazed window to the side aspect.
OUTSIDE To the front of the property there is a gravelled garden well-stocked with mature shrubs. To the side there is a driveway with carport over providing off street parking for multiple vehicles and giving access to the garage. The detached single garage has an up and over door to the front, light and power. To the rear of the property there is a paved garden with mature well stocked borders and flowerbeds.
Property Ref: 735095_102125034053
Similar Properties
Oxford Court, Oxford Street, Market Rasen
3 Bedroom Semi-Detached House | £175,000
NO ONWARD CHAIN - Built in 2018, this modern three-bedroom semi-detached home is located in a quiet cul-de-sac in the ce...
Canberra Crescent, Brookenby, Binbrook
3 Bedroom Semi-Detached House | £175,000
A beautifully presented Three Bedroom Semi Detached Home, positioned on a generous corner plot within the village of Bro...
Nettleton Road, Caistor, Market Rasen
3 Bedroom Townhouse | £170,000
A well proportioned three double bedroom mid townhouse located close to the centre of the popular Georgian market town o...
3 Bedroom Semi-Detached House | £189,950
NO ONWARD CHAIN - A three bedroomed semi-detached home located in this quiet cul-de-sac and within a short walk of Marke...
3 Bedroom Semi-Detached House | £210,000
Located on Haydock Way in Market Rasen, this well-presented property is set in a quiet cul-de-sac and positioned back fr...
Old Barn Court, Ludford, Market Rasen
3 Bedroom Detached House | £215,000
Situated in the charming rural village of Ludford, within the picturesque Lincolnshire Wolds, this modern Three Bedroom...

Mundys Market Rasen (Market Rasen)
22 Queen Street, Market Rasen, Lincolnshire, LN8 3EH
How much is your home worth?
Use our short form to request a valuation of your property.
Request a Valuation
