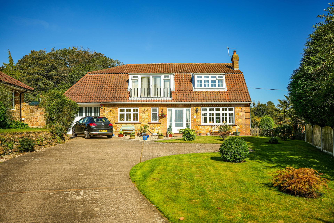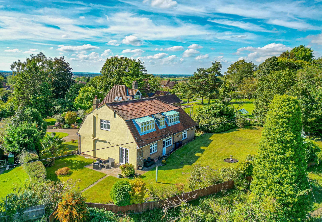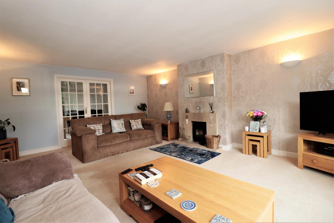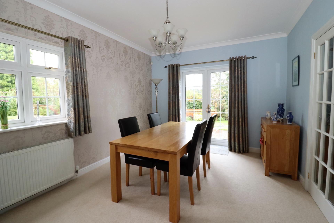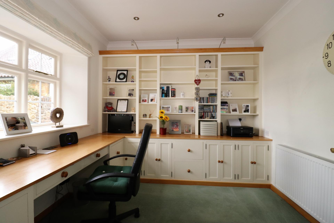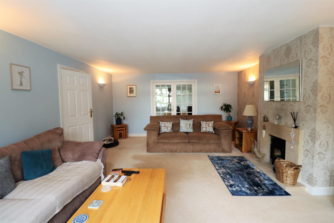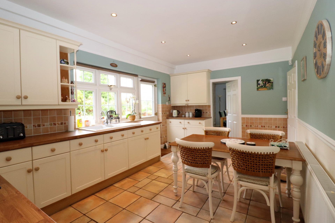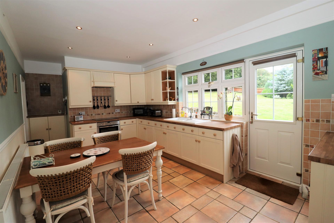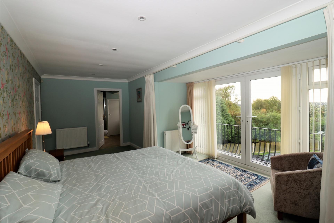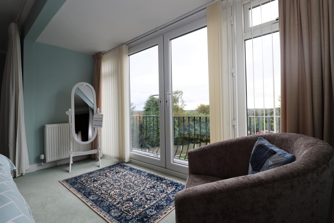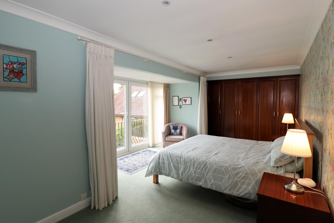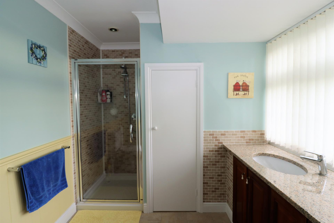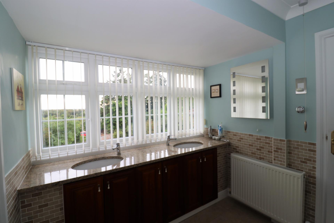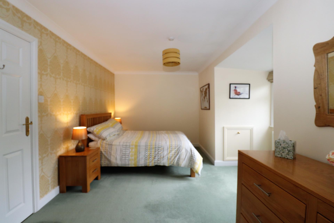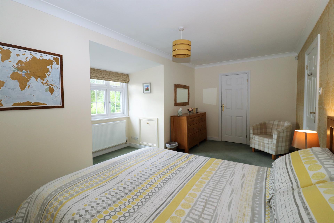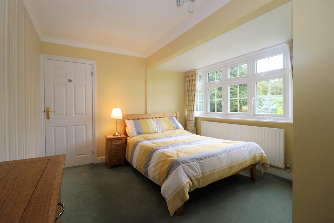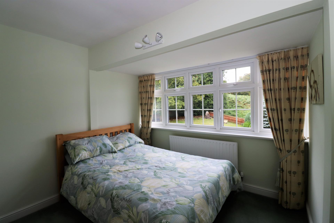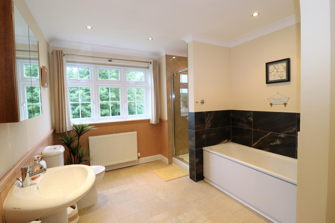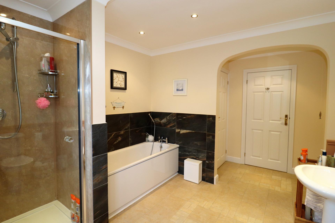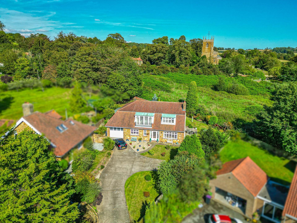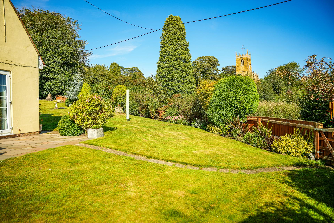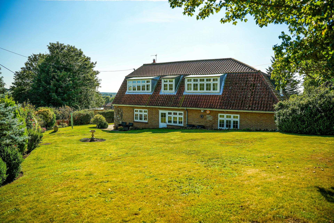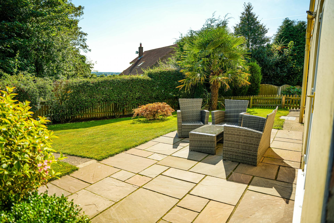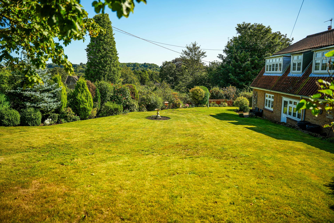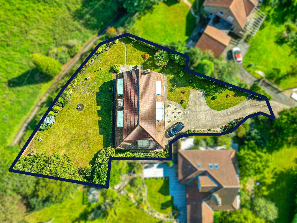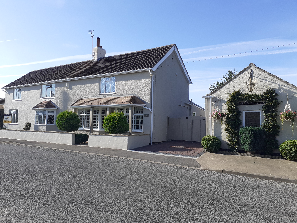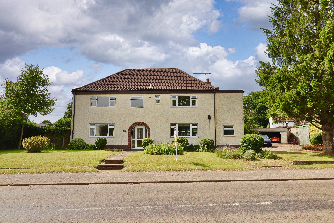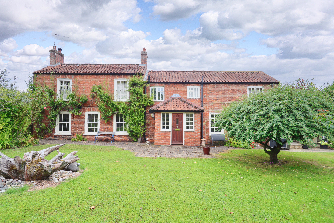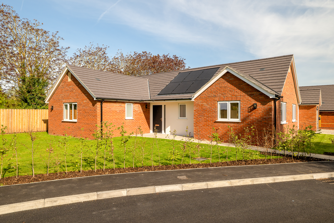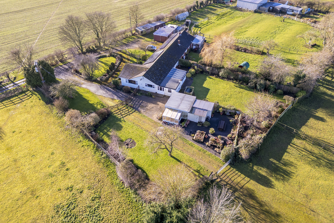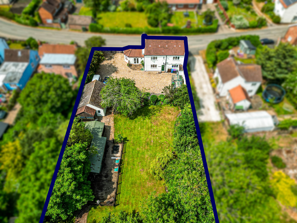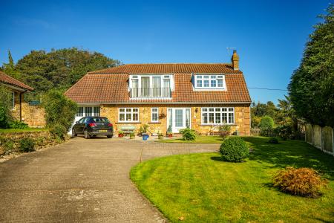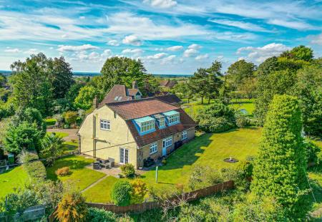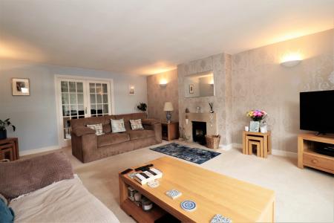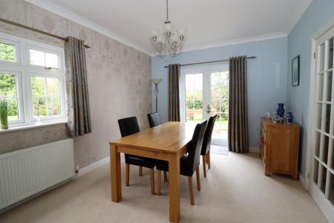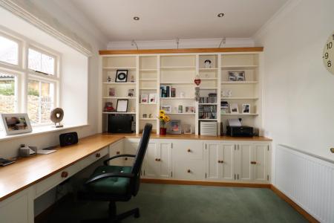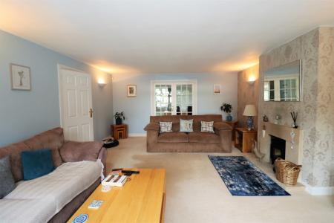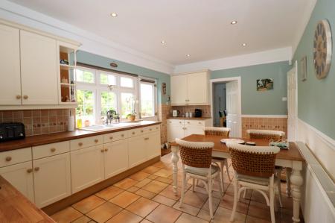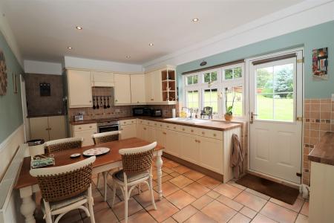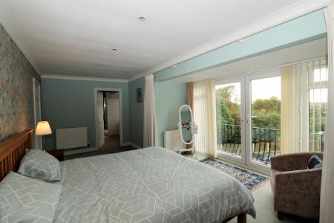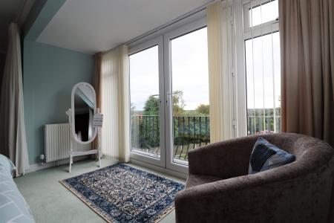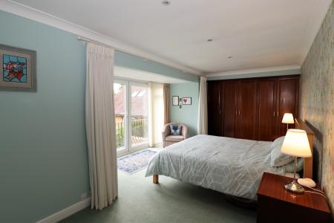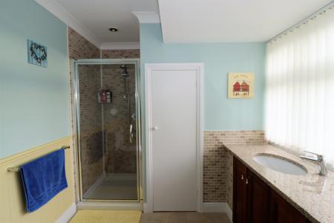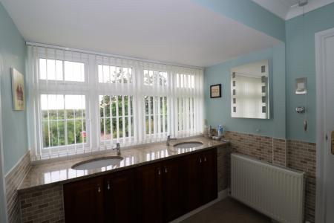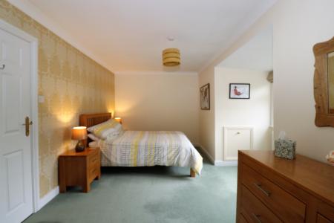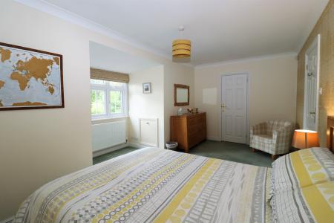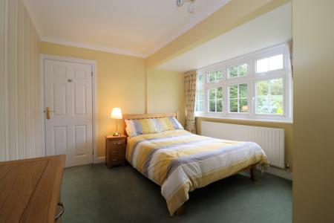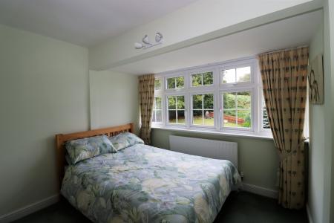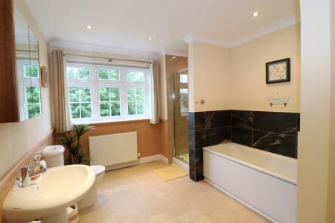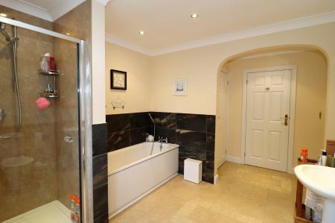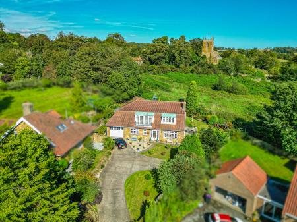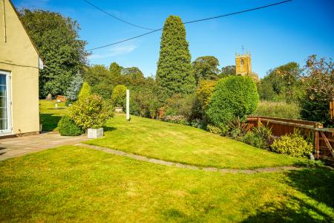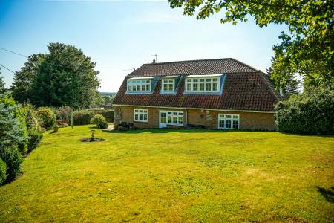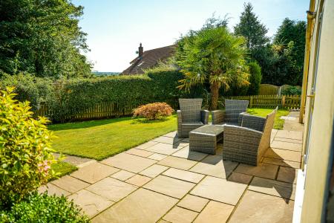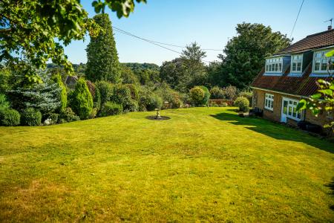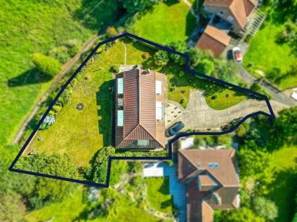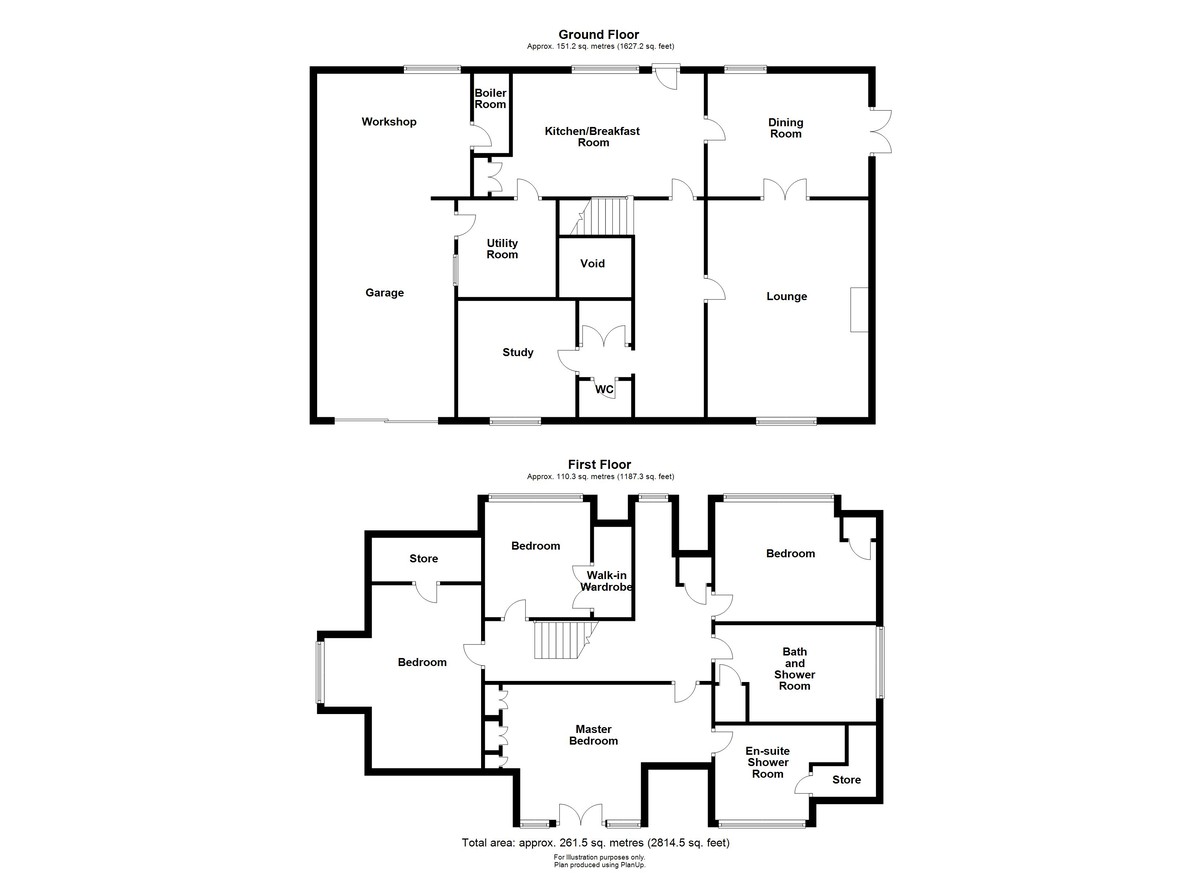- Beautiful Deatched Home in this picturesque village location
- Four Bedrooms - Master with Juliette Balcony
- Two Reception Rooms and Large Study
- Large Family Bathroom and Ensuite
- Utility Room and Ground Floor WC
- Superb Elevated Views
- Beautiful Wraparound Gardens
- Large Garage and Off Road Parking
- Council Tax Band G - West Lindsey District Council
- EPC Energy Rating - E
4 Bedroom Detached House for sale in Market Rasen
Standing proud in this wonderful elevated position with far-reaching, scenic views to all elevations, we are delighted to offer for sale this superb detached Four Double bedroomed residence. The property is set back from Rasen Road via a private driveway within a generous wraparound plot of approximately 0.2 acres (STS) with a large Attached Garage and Workshop. The beautifully presented and spacious internal living accommodation briefly comprises of Reception Hallway, Lounge, Dining Room, Breakfast Kitchen, Utility Room, Study, Ground Floor WC, Galleried Reception Landing, Master Bedroom with En-Suite Shower Room, large Family Bath/Shower Room and three further Double Bedrooms each with fitted Storage/Cupboards. The pretty gardens are set to majority formal lawns with a large paved patio area enjoying views across Tealby Village, the Church and the Lincolnshire Wolds. An early viewing is highly recommended.
LOCATION Tealby is a highly desirable and picturesque village situated in the Lincolnshire Wolds, an Area of Outstanding Natural Beauty, approximately 3 miles North-East from the town of Market Rasen. The village has a thriving local community which includes a Primary School (OFSTED Graded 'Outstanding'), a Community-run Village Shop that offers fantastic local produce, the Village Hall and Church, Children's Park, Bridal Boutique, Public House, Tea Room, Tennis courts and Bowls Club and on the edge of the village is 'Wolds Edge Farm Shop' which also offers a wealth of local products and Tea Rooms. There are many pleasant walks in the beautiful surrounding countryside via 'The Viking Way' and cycle routes that are also highly recommended.
RECEPTION HALL 20' 7" x 6' 5" (6.29m x 1.96m) , having composite entrance door with inset panels and complementing full length side panels both with frosted privacy screening, engineered oak flooring, exposed brickwork feature wall, radiator, recessed downlighting, staircase to the First Floor, doors to all principal rooms and arch to the Inner Hallway.
INNER HALLWAY 6' 4" x 2' 7" (1.95m x 0.79m) , leading to the Study, Ground Floor WC and double doors opening to a sizeable and useful Cloaks/Storage cupboard with recessed downlighting.
WC 4' 10" x 3' 4" (1.48m x 1.03m) , having double glazed window with frosted privacy screening to the front elevation, recessed downlighting, painted part-timber panelling to half walls, contrasting tiled inset to the window ledge and the corner vanity wash hand basin unit with mirrored doors, WC, radiator and tiled flooring.
STUDY 10' 4" x 10' 11" (3.15m x 3.34m) , having double glazed window to the front elevation, a comprehensive range of fitted bespoke shelving and cupboards, work area for computer/laptop, recessed downlighting, further downlighting over the shelving, radiator and telephone point.
LOUNGE 20' 1" x 14' 9" (6.14m x 4.50m) , having large double glazed window to the front elevation, double doors to the Dining Room, Ancholme stone feature fireplace with inset log burner, four wall light points and radiator.
DINING ROOM 11' 5" x 14' 11" (3.48m x 4.55m) , having uPVC double glazed French-style doors opening onto the side paved patio, double glazed window to the rear elevation, ceiling light point and radiator.
BREAKFAST KITCHEN 20' 7" x 11' 8" (6.28m x 3.56m) , having a range of cream shaker-style base units with solid wood work surfaces above, tiled upstands, further complementing units to eye-level, ceramic sink with chrome mixer tap over, integral fridge, freezer, Neff electric oven, hob with extractor hood over,
Dado rail, picture rail, tiled flooring, central heating thermostat/control panel, recessed downlighting, radiator and double glazed window and door to rear elevation.
UTILITY ROOM 8' 7" x 10' 2" (2.63m x 3.12m) , having tiled flooring, window and door leading to the Garage, spaces for a washing machine, dishwasher and tumble dryer situated beneath the work surface area, tiled upstands, fitted units to eye-level, s
pace for an American-style refrigerator, tiled flooring and striplighting to ceiling.
FIRST FLOOR LANDING Having loft access hatch to roof space, radiator, two ceiling light points, one wall light point, double glazed window to rear elevation, built-in storage cupboard and doors to all principal First Floor rooms.
MASTER BEDROOM 20' 1" x 13' 0" (6.14m x 3.97m)(max)(measured to wardrobes) , having uPVC double French-style doors to the Juliette balcony overlooking the front garden and spectacular far-reaching views, a comprehensive range of built-in wardrobes to one wall, two radiators, recessed downlighting and door to the En-Suite.
EN-SUITE 10' 11" x 8' 1" (3.34m x 2.47m) , having a large, enclosed shower cubicle with glazed opening door, inset Aqualisa stop/start power shower, tiled flooring, vanity unit with twin basins, built-in storage underneath, marble surfaces, large double glazed window to the front elevation,
WC, vanity mirror, shaver point, radiator, recessed downlighting and a
useful L-shaped walk-in eaves storage cupboard with ceiling light point, shelving and housing the plumbing.
BEDROOM TWO 16' 11" x 9' 3" (5.18m x 2.82m) plus 4' 2" x 6' 0" (1.29m x 1.84m) , having large bay/dormer window to the side elevation, large walk-in wardrobe, airing cupboard housing the hot water cylinder, ceiling light point, radiator and access into the eaves.
BEDROOM THREE 10' 0" x 9' 10" (3.06m x 3.02m)(into dormer window) , having large dormer window to the rear elevation with stunning views across to the Church, ceiling light point, radiator and large walk-in wardrobe with lighting, shelving and hanging rails.
BEDROOM FOUR 14' 2" x 11' 1" (4.33m x 3.38m)(into dormer window) , having large dormer window to the rear elevation with stunning views across to the Church, ceiling light point, radiator and storage cupboard/wardrobe with lighting, shelving and hanging rails.
FAMILY BATHROOM 14' 2" x 9' 4" (4.33m x 2.85m)(max) , a modern white suite comprising of large bath with chrome mixer taps and hand-held shower wand over, wash hand basin, WC and separate enclosed shower cubicle with Aqualisa stop/start power shower and marble effect aqua-panelling, l
arge airing cupboard with shelving and radiator, tiled flooring, double glazed window to the side elevation, feature timber panelling to half walls and radiator.
OUTSIDE Occupying a generous and wonderfully secluded plot just off Rasen Road, the property is accessed via a private driveway for only two properties leading to the large reception driveway and inturn to the Attached Garage. There are lawned front gardens with inset flowerbeds and a pathway leading to the Front Entrance door. A small picket fenced gateway opens onto the side garden with a large paved patio area and the wraparound lawns continuing to the rear aspect, naturally screened by foliage, mature trees and shrubbery. There are wonderful panoramic views across the village and a useful garden gate leading down to the public footpath leading onto Church Lane and into the heart of the Village.
To the far side of the property there is a further small picket fenced gateway, a log store, oil tank, wheelie bin storage area, stone walled rockery-style garden area and a picturesque small runnel flowing through this area.
GARAGE 19' 9" x 11' 9" (6.03m x 3.59m) plus 12' 7" x 14' 3" (3.84m x 4.36m) , a large Tandem Garage/Workshop with large sliding full length doors, integral door and window to the Utility Room, window to the rear elevation, strip-lighting to ceiling and door to the Boiler Room.
BOILER ROOM 3' 0" x 7' 4" (0.92m x 2.26m) , having shelving, ceiling light point and floor standing Worcester Bosch oil-fired central heating boiler.
Property Ref: 735095_102125028276
Similar Properties
Main Street, Osgodby, Market Rasen
4 Bedroom Detached House | £495,000
Originally a thatched farmhouse and village store, dating back to the early 1800's and having since undergone many trans...
The Green, Waddingham, Gainsborough
4 Bedroom Detached House | £495,000
Situated in an enviable and elevated position with scenic views across the Village Green, Wesley House is a beautifully-...
Rasen Road, Tealby, Market Rasen
3 Bedroom Detached House | £495,000
A detached period home located within the sought after Lincolnshire Wolds village of Tealby and within a short walk to t...
1 Shooters Close, Caistor, Market Rasen
4 Bedroom Detached Bungalow | £499,000
STAMP DUTY PAID - An exceptional and brand new detached bungalow situated within this small exclusive development of sev...
Normanby-by-spital, Market Rasen
3 Bedroom Semi-Detached Bungalow | £500,000
NO ONWARD CHAIN - Equestrian Property with Stables and Paddock Land – Approximately 4 Acres - A fantastic equestrian opp...
4 Bedroom Detached House | £520,000
1.7 ACRES, PADDOCK AND STABLES Dyson House - a beautifully presented, extended and maintained character cottage dating b...

Mundys Market Rasen (Market Rasen)
22 Queen Street, Market Rasen, Lincolnshire, LN8 3EH
How much is your home worth?
Use our short form to request a valuation of your property.
Request a Valuation
