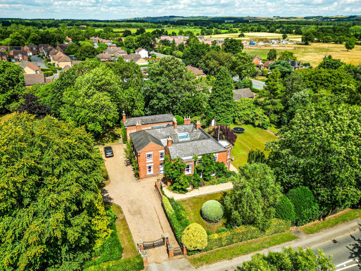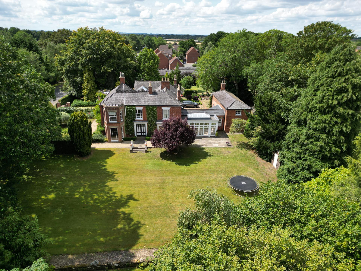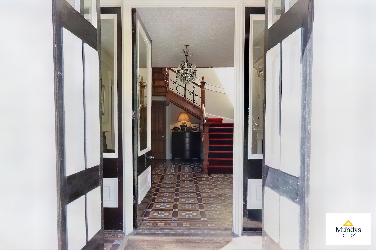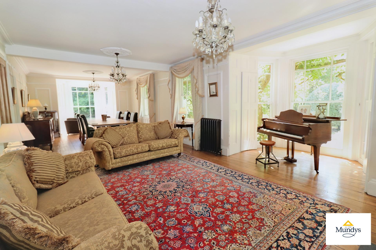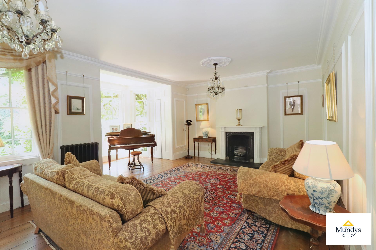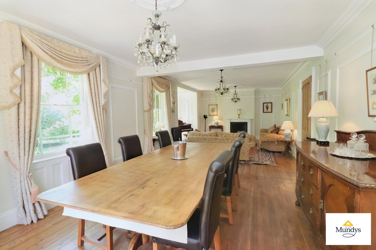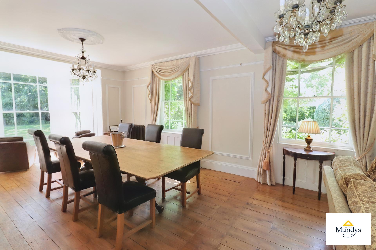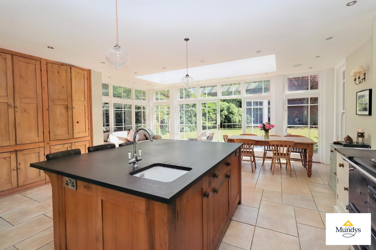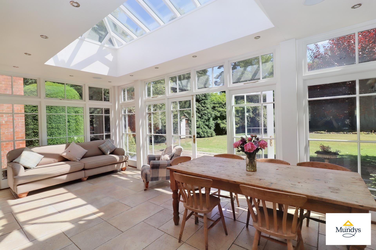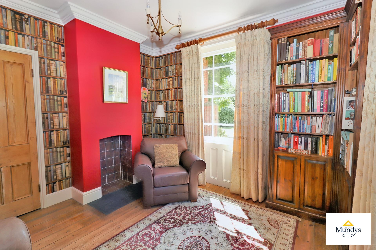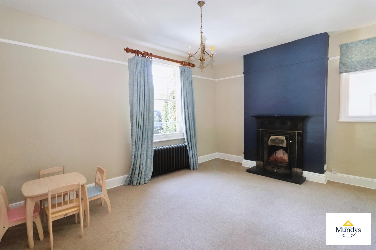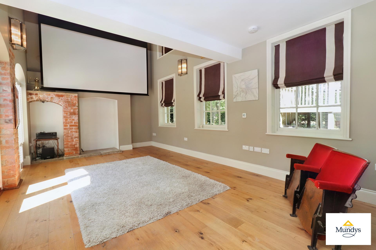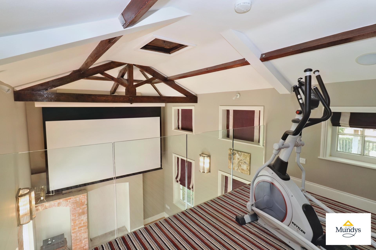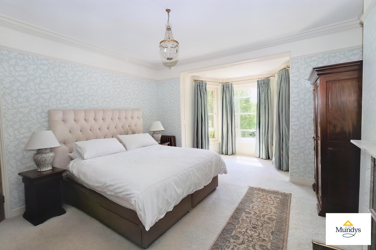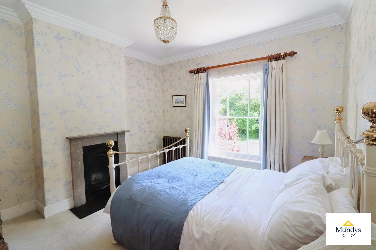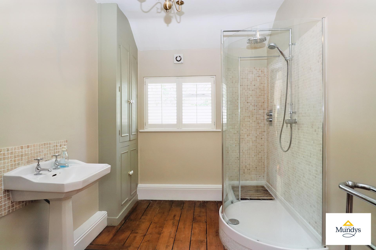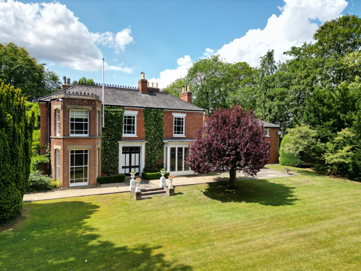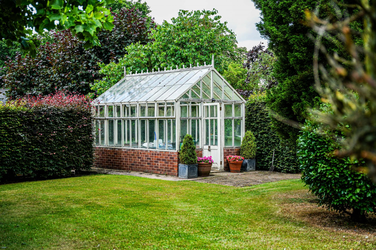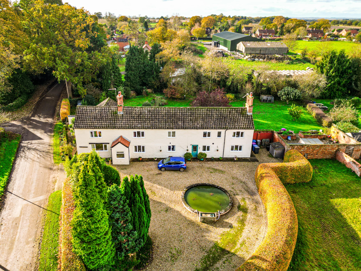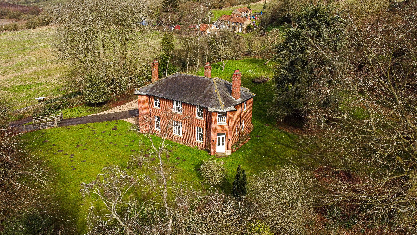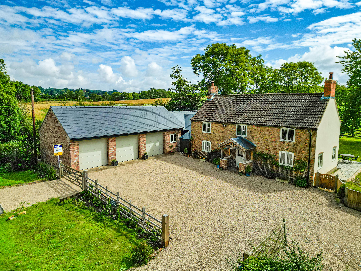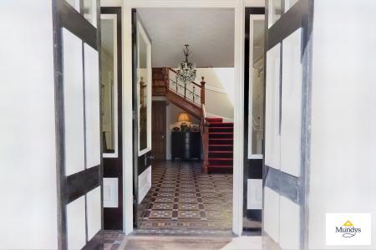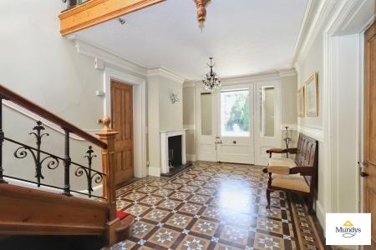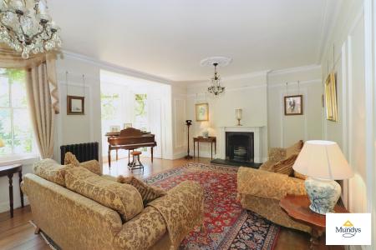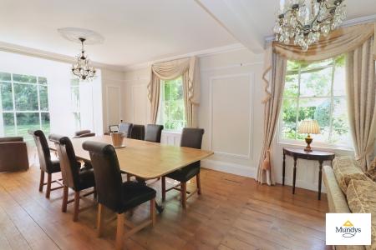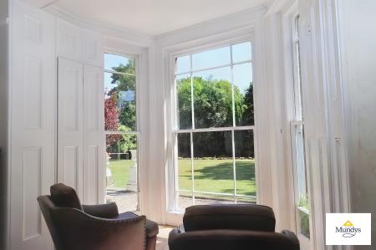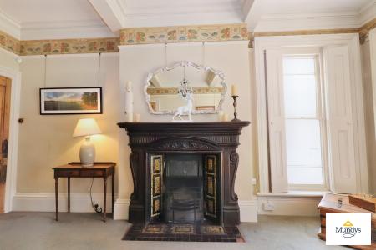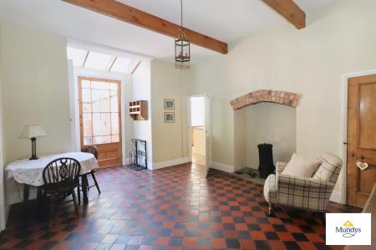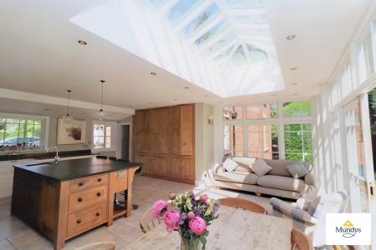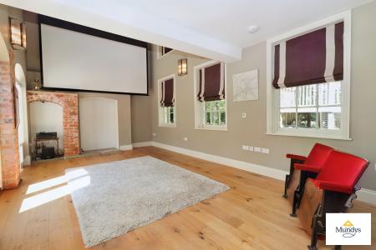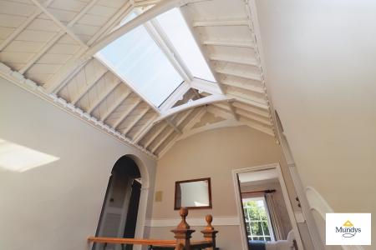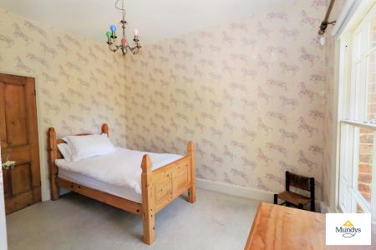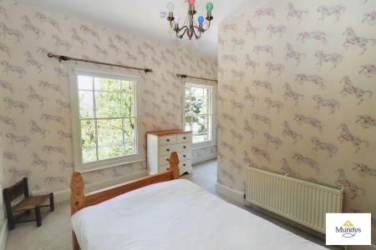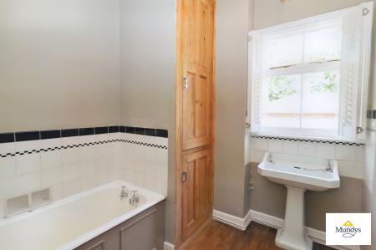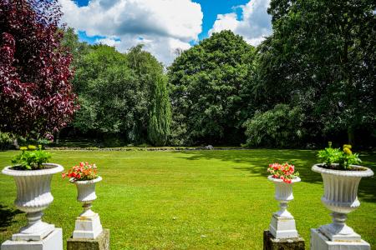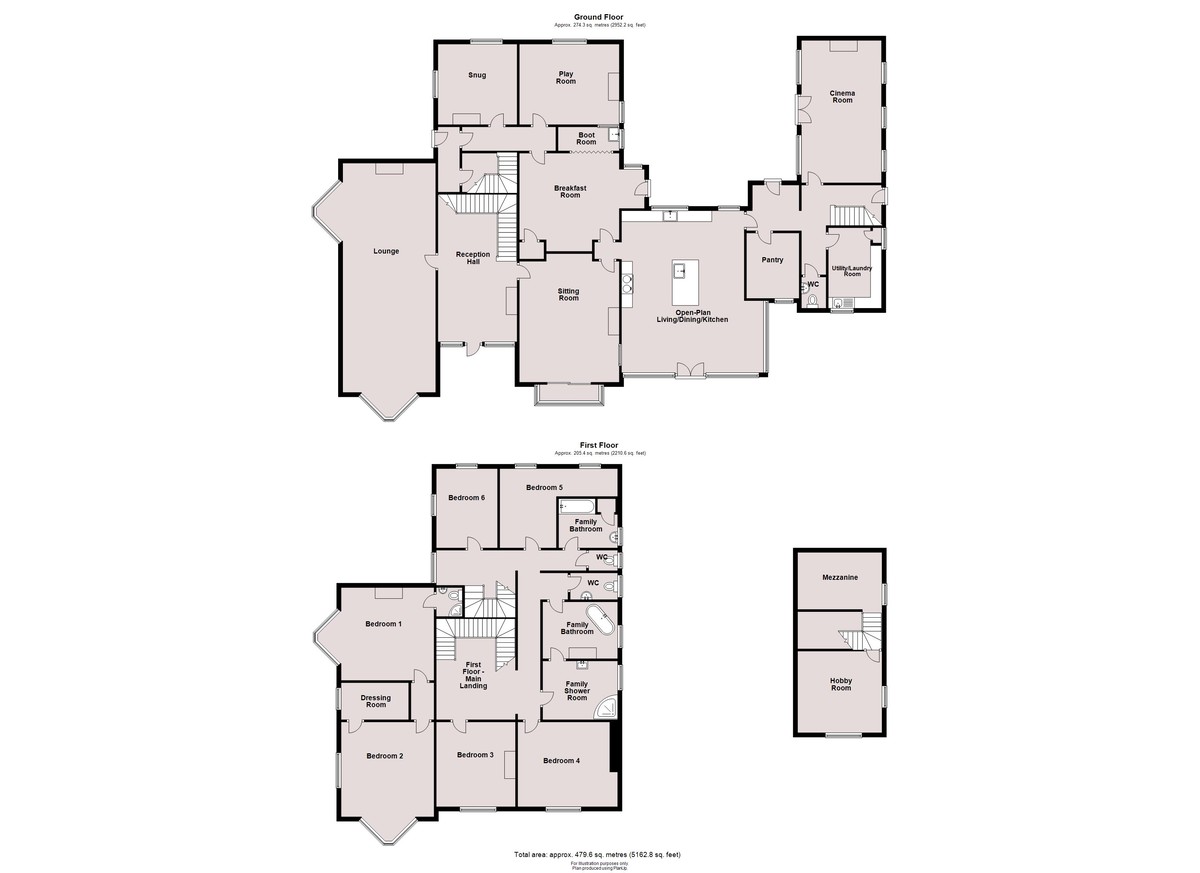- Striking Unlisted Character Residence
- Wonderfully private, mature plot of 1.5 Acres STS
- Extended, versatile living accommodation totalling 5300 sqft - annexe potential
- Six Bedrooms, Four Bathrooms
- Four Reception Rooms and Large Living Kitchen with roof lantern
- Electric gated entranced driveway
- Orchard, large formal lawns, vegetable gardens, Victorian style Greenhouse and Substantial Treehouse
- No Onward Chain!
- Council Tax Band G - West Lindsey District Council
- EPC Energy Rating - E
6 Bedroom Detached House for sale in Market Rasen
Clare Lodge - one of the most impressive executive homes in the local vicinity. Enjoying countless character features whilst benefitting from a modern extension that beautifully blends old charm with modern family requirements and now offers extensive and versatile living accommodation totalling 5,300 sqft; all nestled upon a private plot of approximately 1.5 Acres (STS). Offering five Reception Rooms, Open-Plan Living/Dining/Kitchen complete with roof lantern, a Cinema Room with Mezzanine area above, Utility/Laundry Room, WC, Pantry, six Bedrooms, four Bath/Shower Rooms, two WCs and two Staircases. The spacious accommodation could easily lend itself to multi-generational living if desired, thanks to its clever and empathetic design. Externally the property offers a rarely found convenient location within walking distance to all amenities of Market Rasen, whilst being wonderfully private and naturally screened by its well-established grounds. The electric gates open onto a gravelled driveway providing ample off-road parking for multiple vehicles. There is also a Vegetable Garden, Topiary Garden, Victorian-style Greenhouse to the rear boundary leading onto the Orchard and Paddock area and a bespoke Childrens Treehouse in the secluded Side Garden area. The property stands proudly looking across its extensive tiered formal lawns and invites visitors into its impressive Formal Entrance with double doors into the Reception Hall and a large paved patio area that can be enjoyed from the Open-Plan Living/Dining/Kitchen - a perfect setting for summer entertaining. Offered for sale with no onward chain, this is a rare opportunity not to be missed!
LOCATION Market Rasen is a thriving Market Town situated on the edge of the Lincolnshire Wolds with the added benefit of a train station and bus services providing regular links to larger Towns and City networks. The Town is renowned for its Golf Course and Racecourse and also has a wonderful range of local independent retail outlets, regular markets in the cobbled market square, various restaurants, boutique hotel and guesthouses, public houses, library, health care providers and good local schooling; Primary Schooling – Market Rasen C of E Primary (Ofsted Graded 'Good'), Secondary Schooling – De Aston School (Ofsted Graded 'Good').
SERVICES
All Mains Services are Available. Gas Fired Central Heating.
ENTRANCE PORCH 11' 11" x 4' 1" (3.64m x 1.25m) , with hardwood full-length double feature doors opening into the Entrance Hallway, decorative tiled flooring and large hardwood with inset glazed panel opening into the impressive Reception Hallway.
RECEPTION HALL 22' 4" x 11' 11" (6.82m x 3.65m) , having decorative tiled flooring, radiator, ceiling light point, marble feature fireplace, ornate dado rail, stripped pine doors leading to the Lounge, Rear Entrance and Sitting Room and the focal point of the large return staircase rising to the First Floor with beautiful roof lantern skylight.
LOUNGE 34' 5" x 14' 0" (10.51m x 4.28m) not incl. bay windows , a superb entertaining room with beautiful dual aspect views across the formal gardens, two full-length sash bay windows, two full-length sash windows each with original shutters, exposed floorboards, picture rail, feature panelling, four radiators, three ceiling light points with decorative ceiling rose and large marble feature fireplace.
SITTING ROOM With double full-length sliding hardwood shutters opening to beautiful stained glass and leaded patterned window to the front formal lawns, feature internal window to the Living Kitchen, large mahogany carved feature fireplace, picture rail, ceiling light point, radiator and door to the Lobby.
LOBBY 3' 8" x 2' 7" (1.12m x 0.79m) , providing access to the Living Kitchen and Breakfast Room.
BREAKFAST ROOM 13' 4" x 18' 10" (4.07m x 5.75m) , having decorative tiled flooring, large feature inglenook feature fireplace with exposed brick mantle and flagstone hearth, skylight, large hardwood panel door, inset glazed full-length windows with shutters to the Courtyard Garden, exposed rustic beams, ceiling light point, door to the Rear Hallway, door to an understairs storage recess cupboard with shelving and Bi-fold doors to the Boot Room.
BOOT ROOM 3' 8" x 9' 3" (1.13m x 2.82m) , a useful Utility Boot Room with butler sink, tiled upstands, mixer tap over, window to the courtyard garden, shelving, laundry drying rack, ceiling light point and tiled flooring.
OPEN PLAN LIVING DINING KITCHEN 18' 3" x 24' 3" (5.58m x 7.41m) , the heart of the home with a fabulous large roof lantern and orangery-style Living Dining space with full-length windows and double doors opening onto the formal gardens and further window to the Courtyard garden. The Kitchen Area has a large Aga, separate cooker point, a comprehensive range of traditional bespoke painted hardwood units and drawers with complimenting hardwood worksurfaces, upstands, inset double Belfast sink and mixer tap over, an integral fridge, integral dishwasher, concealed bin pull out drawer and a range of stripped pine full-length larder-style storage cupboards to the entire far wall providing ample storage. The large central island is also utilised as a generous breakfast bar area having inset brushed stainless steel sink unit with mixer tap over, textured granite worksurface over, two low-level ceiling light points, deep drawers, fitted units and power points. There is also underfloor heated tiled flooring throughout, recessed downlighting and door to Inner Lobby and Rear Hall.
REAR HALL 14' 5" x 3' 4" (4.41m x 1.02m) , having tiled flooring, covered radiator, ceiling light point, original servant bells, rear staircase leading to the Rear Landing and doors to the Rear Entrance Hall, Play Room and Snug.
PLAY ROOM 12' 2" x 15' 10" (3.73m x 4.84m) , having large sash window to the rear elevation, window to the Courtyard Garden, feature fireplace with cast iron surround, ornate tiled insets, radiator, ceiling light point and picture rail.
SNUG 12' 5" x 12' 10" (3.81m x 3.93m) , having dual aspect views provided by two large sash windows with shutters to the rear and side elevations, small feature fireplace, exposed floorboards, radiator and ceiling light point.
REAR ENTRANCE HALL 10' 2" x 3' 9" (3.10m x 1.15m) , having hardwood door with arch topped glazed inset panel opening to the gravelled driveway, decorative tiled flooring, alarm panel, radiator, ceiling light point and doors to the Reception Hall and an understairs storage closet.
COURTYARD ENTRANCE HALL 7' 11" x 7' 2" (2.42m x 2.19m) , having tiled flooring, coat hanging area, feature window, door to the courtyard garden, two ceiling light points, radiator, archway to the potential Annexe accommodation and door to the Pantry.
PANTRY 10' 5" x 8' 5" (3.18m x 2.59m) , having full-length storage cupboards and shelving, butcher block, sash window to the front elevation, space for fridge freezer, tiled flooring, ceiling light point and mesh-fronted fitted egg storage cupboard.
INNER HALL With underfloor heated tiled flooring, doorway to the Side Garden, access to the Cinema Room, WC and Utility Room, staircase to the Mezzanine/Annexe area and ceiling light point.
WC 3' 10" x 5' 0" (1.18m x 1.53m) , having tiled flooring, radiator, wash hand basin, tiled upstands, WC and ceiling light point.
UTILITY/LAUNDRY ROOM 8' 4" x 12' 4" (2.55m x 3.78m) , with fitted cupboard housing one of the central heating boilers, fitted units to base level with spaces for a washing machine, dishwasher and tumble dryer, contrasting worksurface above, inset ceramic sink unit with mixer tap over, two sash windows, laminate flooring, high-level fitted cupboard housing the electrical consumer units and offering potential to utilise as a second Kitchen Area if required.
CINEMA ROOM 21' 7" x 12' 9" (6.58m x 3.89m) , with full-length arch topped windows with feature shutters and double doors opening onto the Courtyard gardens, further windows to the side gardens, two wall light points, ceiling light point, inglenook exposed brick fireplace with flagstone hearth, large projector screen above, further feature downlighters to the high walls, exposed floorboards and outlook up to the glass mezzanine area above.
STAIRCASE TO MEZZANINE Having ceiling light point, window to the side elevation and steps up to the Hobby Room and Mezzanine.
MEZZANINE 12' 0" x 8' 7" (3.67m x 2.62m) , glass-fronted mezzanine looking down to the Cinema Room with three windows to the side elevation, two wall light points, speakers and a projector.
HOBBY ROOM 12' 7" x 12' 5" (3.85m x 3.80m) , having steps up to a potential Hobby Room (currently utilised as storage area) exposed beams, ceiling light point, two windows to the front and side elevations, radiator and low-level feature beams.
FIRST FLOOR - MAIN LANDING The wide ornate mahogany return staircase winds to the First Floor with apex roof lantern skylight, ornate dado rail, doors to three Double Bedrooms and steps and arch leading to the Inner Landing.
BEDROOM ONE 20' 0" x 14' 3" (6.12m x 4.36m) , having full-length sash bay window to the side elevation, marble feature fireplace, two radiators, picture rail, ceiling light point and door to the Shower Room.
SHOWER ROOM 5' 10" x 4' 11" (1.79m x 1.51m) , having wash hand basin with tiled upstands, WC, tiled corner shower cubicle with sliding doors and direct feed shower, towel rail/radiator, ceiling light point, extractor and tile-effect vinyl flooring.
BEDROOM TWO 19' 10" x 14' 0" (6.05m x 4.29m) , having full-length sash bay window to the front elevation, sash window to the side elevation, two radiators, picture rail, ceiling light point and door to the Dressing Room.
DRESSING ROOM 6' 7" x 8' 8" (2.02m x 2.65m) (to wardrobes) , having sash window to the side elevation, radiator, ceiling light point and a comprehensive range of fitted wardrobes and cupboards.
BEDROOM THREE 13' 0" x 12' 4" (3.98m x 3.77m) , having sash window to the front elevation, feature fireplace, radiator and ceiling light point.
INNER LANDING 22' 7" x 3' 7" (6.90m x 1.11m) , having three ceiling light points, exposed floorboards, ornate dado rail, textured half-walls, radiator, doors to Bedroom Four, Family Shower Room, Family Bathroom and WC and steps down to the Rear Landing.
BEDROOM FOUR 15' 7" x 13' 2" (4.77m x 4.02m) , having sash window to the front elevation, radiator and ceiling light point.
FAMILY SHOWER ROOM 12' 0" x 6' 6" (3.67m x 2,54m) , having wash hand basin with tiled upstands, WC, large walk-in shower cubicle with direct feed double head shower, towel rail/radiator, ceiling light point, extractor, exposed floorboards, window with shutters to the side elevation, built-in airing cupboard and Jack and Jill door to the Family Bathroom.
FAMILY BATHROOM 8' 8" x 9' 10" (2.66m x 3,52m) , having a large roll top freestanding copper bath with mixer tap over, exposed floorboards, window to the side elevation, marble feature fireplace, door to the Inner Landing, ceiling light point and servant bells.
REAR LOBBY With archway, steps down to the Rear Landing and door to the WC.
WC 7' 6" x 5' 1" (2.31m x 1.56m) , having exposed floorboards, frosted window to the side elevation, ceiling light point, radiator, wash hand basin, WC, ornate dado rail, textured half-walls and part-timber panelling to the rear wall.
REAR LANDING 22' 7" x 3' 10" (6.90m x 1.17m) , with second staircase leading to the Ground Floor, window to the side elevation, two ceiling light points, timber panelling, feature beams to the ceiling, doors to second Family Bathroom, WC and two further Bedrooms.
WC 4' 4" x 3' 2" (1.34m x 0.99m) , having exposed floorboards, WC, frosted window to the side elevation and ceiling light point.
FAMILY BATHROOM 8' 3" x 7' 10" (2.52m x 2.40m) , having exposed floorboards, ceiling light point, bath with tiled upstands and separate taps, wash hand basin, airing cupboard housing the hot water cylinder and shelving, window with shutters to the side elevation and radiator with towel rail over.
BEDROOM FIVE 12' 7" x 16' 1" (3.85m x 4.91m) (max) , an L-shaped room with two sash windows to the rear elevation, built-in wardrobes, radiator and ceiling light point.
BEDROOM SIX 9' 4" x 12' 5" (2.86m x 3.81m) , having dual aspect views provided by two sash windows to the side and rear elevations, radiator and ceiling light point.
OUTSIDE The extensive wraparound grounds total approximately 1.5 acres STS with mature shrubbery and trees screening the main boundaries which are all fenced and secured.
Electric gates open onto the gravelled driveway providing ample off-road parking for multiple vehicles and leading onto the Courtyard Garden Entrance and the Rear Entrance doorways. The grounds must be viewed to be fully appreciated, including a beautiful and well-stocked Topiary Garden, large Vegetable Gardens with a Greenhouse and an Orchard. The side gardens are set predominately to lawn with a large bespoke two-storey Children's Adventure Treehouse. The far-reaching formal front lawns are gently tiered, providing a stunning outlook from the residence and leads to the impressive Front Formal Entrance. There is also a further pretty side garden with well-stocked flowerbed borders, a gravelled pedestrian pathway leading to the Rear Entrance doorway and a gated pedestrian way onto Gallamore Lane itself for ease of access to Market Rasen and its amenities.
Important information
Property Ref: 735095_102125027670
Similar Properties
3 Bedroom Detached House | £625,000
Modern Detached House with Thriving Cattery Business & Land - This is a unique opportunity to purchase a very well-prese...
3 Bedroom Detached House | £625,000
Welcome to Oakwood House, a superb detached family home located on an elevated position between the villages of Tealby a...
Gatehouse Road, Holton-le-moor
5 Bedroom Farm House | £620,000
Standing proudly on beautiful, mature grounds of 2.5 Acres (STS), Barkworth Farm House is a substantial, extended charac...
5 Bedroom Detached House | £725,000
Offered for sale with No Onward Chain, 'The Rectory' is an impressive and imposing five bedroomed detached residence of...
Sandy Lane, Tealby, Market Rasen
4 Bedroom Detached House | £725,000
Nestled upon a generous wrapround plot of approximately 1 Acre (STS) with unrivalled open field views to all elevations,...
4 Bedroom Detached House | £750,000
This impressive detached family home has been meticulously renovated and maintained by it's current owner, preserving it...

Mundys (Market Rasen)
22 Queen Street, Market Rasen, Lincolnshire, LN8 3EH
How much is your home worth?
Use our short form to request a valuation of your property.
Request a Valuation

