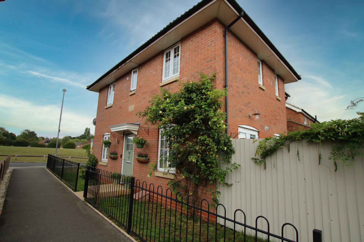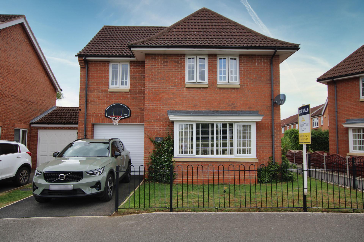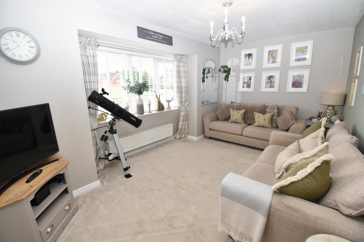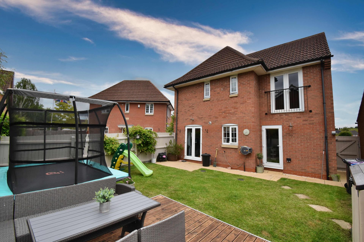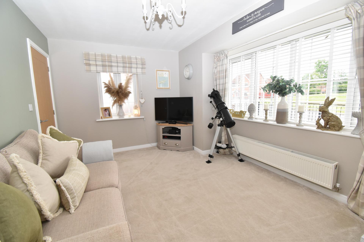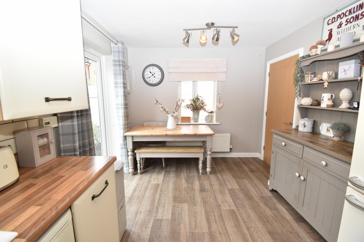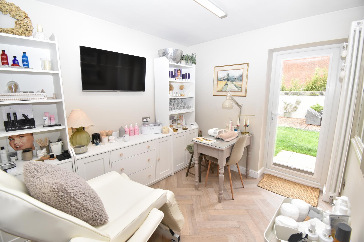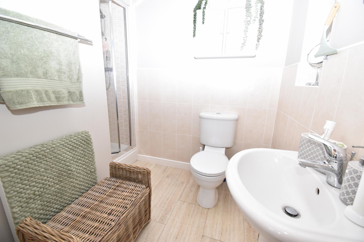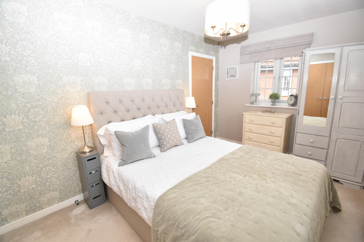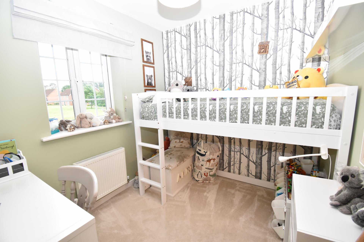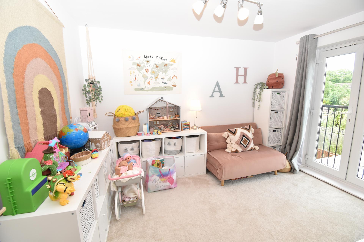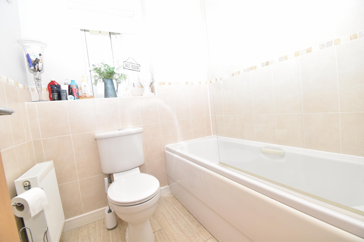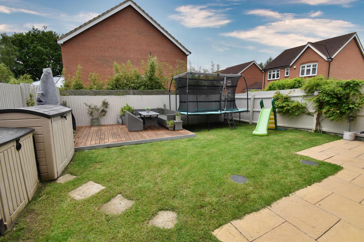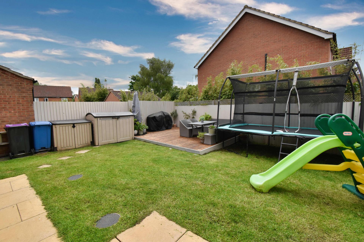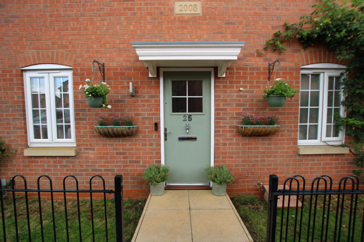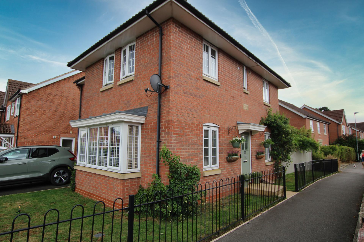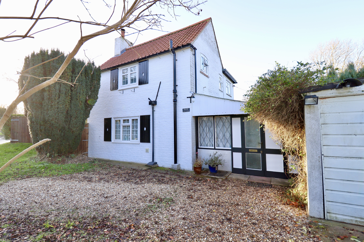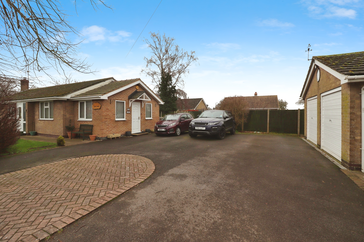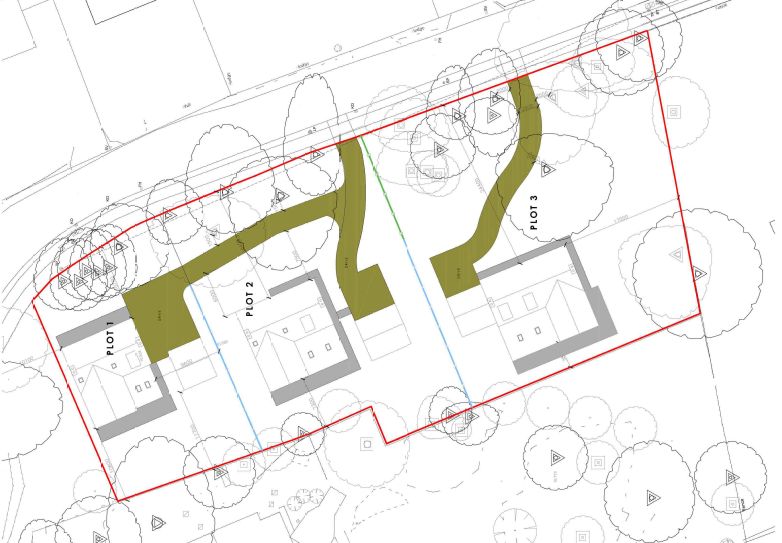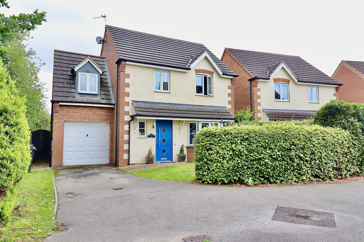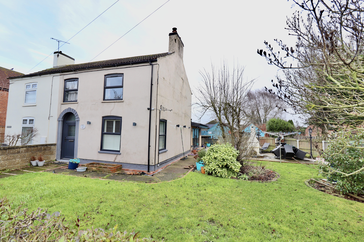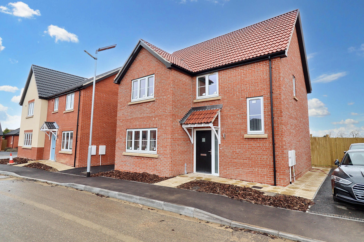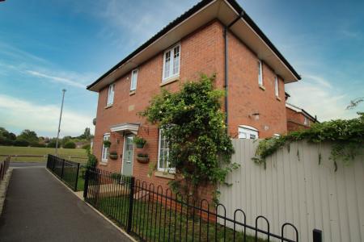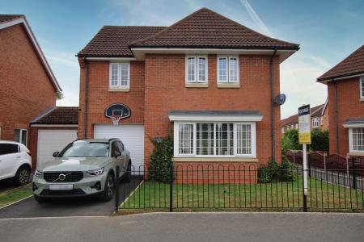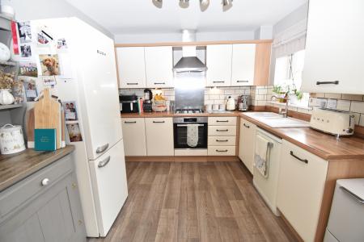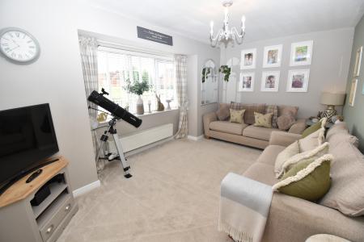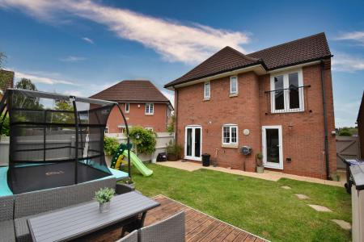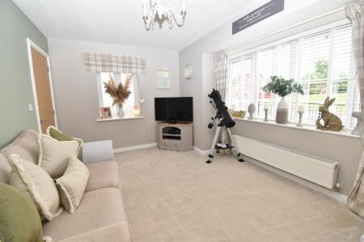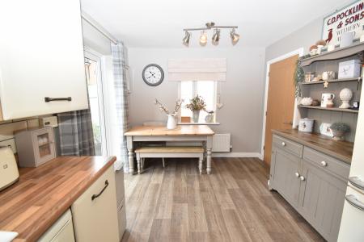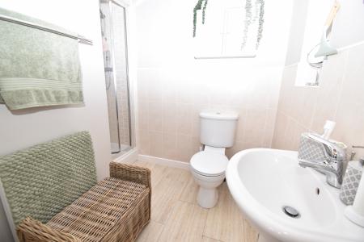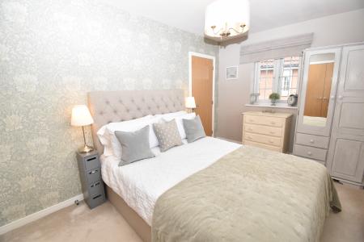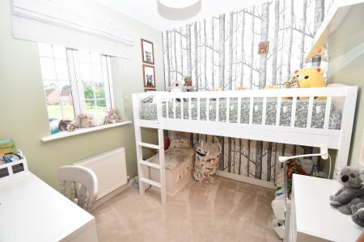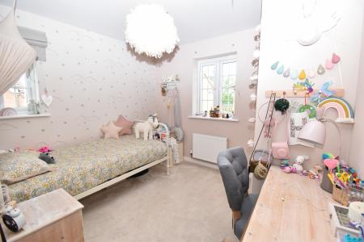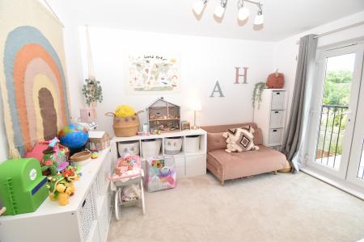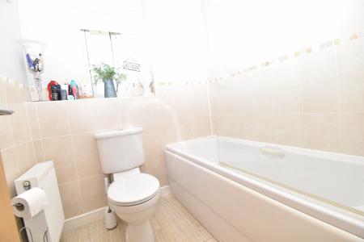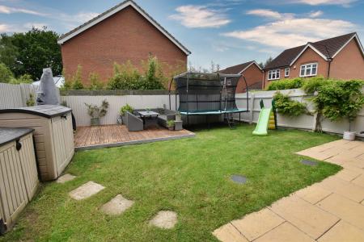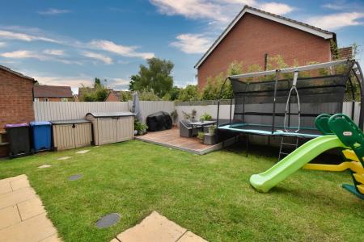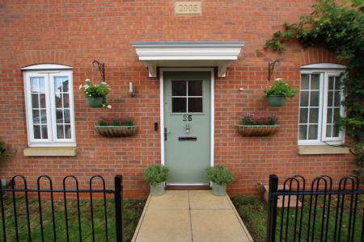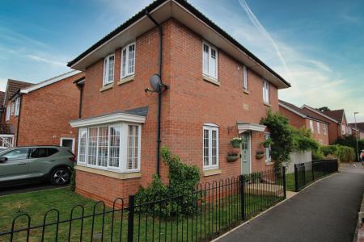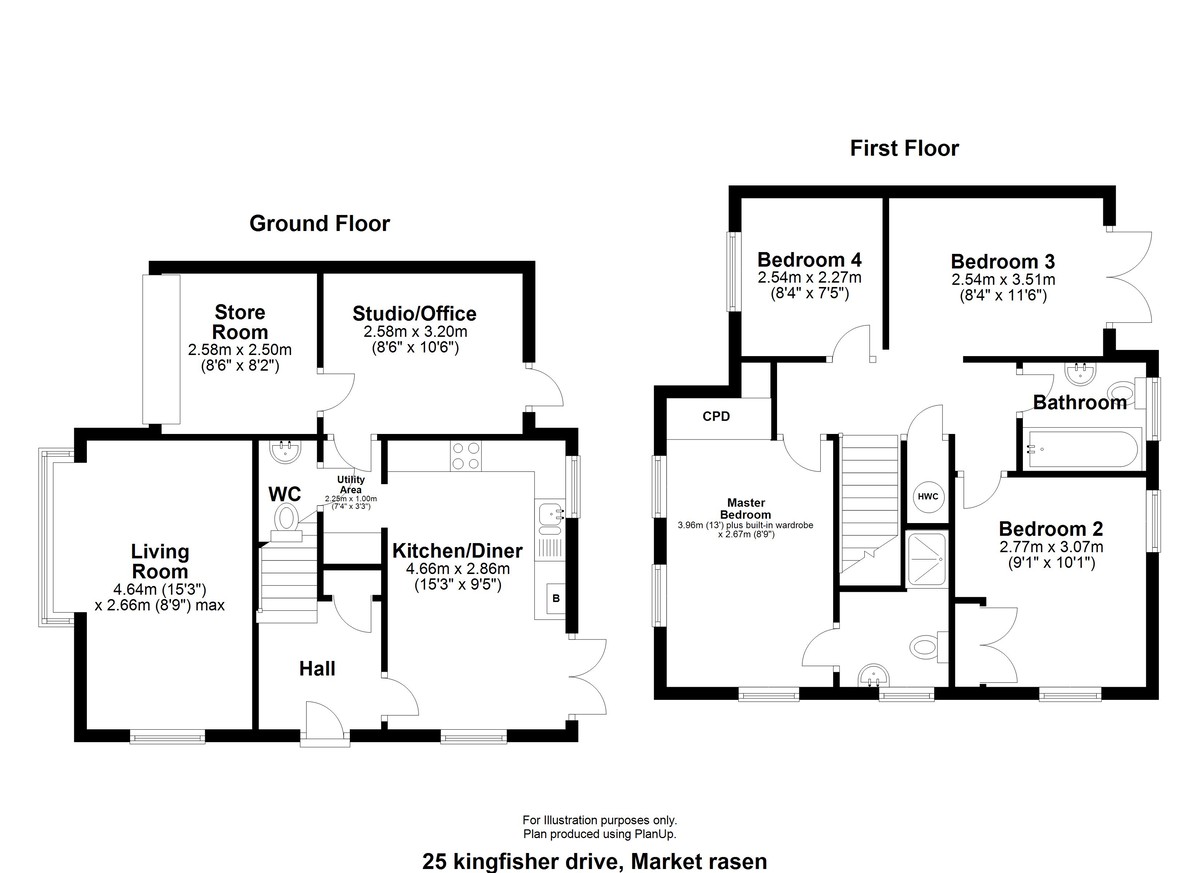- Detached 4 Bed House
- Enclosed rear garden
- Living Room, Dining Kitchen, Utility Area, Separate WC & Studio/Office
- En-suite to Main Bedroom, a Family Bathroom and a Ground Floor WC.
- Four Bedrooms
- EV charging Point
- Council Tax Band - C (West Lindsey District Council)
- EPC Energy Rating - To Follow
4 Bedroom Detached House for sale in Market Rasen
Viewing of this property is essential to fully appreciate the well-apportioned living accommodation on offer, which is presented in an excellent order throughout. The property has accommodation comprising of Hallway, Living Room, Dining Kitchen, Utility Area, Separate WC, Studio/Office and First Floor Landing leading to four Bedrooms, En-suite to Main Bedroom and a Family Bathroom. Outside the property occupies a corner plot and benefits from an Integral Store and an EV charger. There is an enclosed rear garden. The property benefits from gas fired central heating and UPVC double glazing.
LOCATION Market Rasen is a thriving Market Town situated on the edge of the Lincolnshire Wolds with the added benefit of a train station and bus services providing regular links to larger Towns and City networks. The Town is renowned for its Golf Course and Racecourse and also has a wonderful range of local independent retail outlets, regular markets in the cobbled market square, various restaurants, boutique hotel and guesthouses, public houses, library, health care providers and good local schooling; Primary Schooling – Market Rasen C of E Primary (Ofsted Graded 'Good'), Secondary Schooling – De Aston School (Ofsted Graded 'Good').
HALL With double glazed entrance door, stairs to the first floor landing, storage cupboard and radiator.
LIVING ROOM 15' 2" x 8' 6" (4.64m x 2.60m) With UPVC double glazed windows to the side and front elevations and a radiator.
DINING KITCHEN 15' 3" x 9' 4" (4.66m x 2.86m) With an extensive range of modern fitted units comprising of base cupboards and drawers with work surfaces over, inset 1 1/2 sink unit with mixer tap, splashbacks, further wall mounted eye level units, four ring gas hob and extractor hood, UPVC double glazed window to the front elevation and UPVC double glazed French doors to the rear garden.
INNER LOBBY/UTILITY With fitted work surface and plumbing for an automatic washing machine.
CLOAKROOM With wash basin, WC and radiator.
STUDIO/OFFICE 10' 5" x 11' 8" (3.20m x 3.58m) With UPVC double glazed door to the rear garden, electric radiator with thermostat control and internal door to the store room. This room may be suitable for a variety of uses and has been converted from the original garage.
STORE ROOM 8' 5" x 8' 2" (2.59m x 2.50m) With an electric roller door to the front elevation.
FIRST FLOOR LANDING With built-in airing cupboard housing the hot water cylinder.
BEDROOM 1 12' 11" x 8' 9" (3.96m x 2.67m) With built-in wardrobes, radiator and UPVC double glazed windows to the front and side elevations.
EN-SUITE With modern three piece suite to comprise of shower cubicle, WC and wash hand basin, partly tiled walls, radiator and UPVC double glazed window to the front elevation.
BEDROOM 2 10' 2" x 9' 1" plus doorway recces (3.11m x 2.77m) With UPVC double glazed windows to the front and side elevations and radiator.
BEDROOM 3 11' 6" x 8' 3" (3.51m x 2.53m) With UPVC double glazed French doors to Juliet balcony overlooking the garden and a radiator.
Please note that the internal double doors have been removed but could be reinstated by the vendors if required.
BEDROOM 4 8' 3" x 7' 5" (2.54m x 2.27m) With UPVC double glazed window to the side elevation and radiator.
BATHROOM 5' 11" x 5' 7" (1.82m x 1.72m) With modern three piece suite to comprise of panel bath, WC and wash hand basin, UPVC double glazed window to the side elevation and radiator.
OUTSIDE The tarmac driveway provides access to the side of the property and allows parking for one vehicle to the front of the integral store. There is the added benefit of an EV charging point. The gardens to the front and side are laid to lawn and enclosed by railings. A paved pathway provides access to the rear of the property via a timber hand gate. The rear garden is principally laid to lawn with a paved patio area, timber decked area and is enclosed by timber panel fencing.
Property Ref: 102125029961
Similar Properties
3 Bedroom Detached House | £275,000
A Three Bedroom Detached Cottage set within the rural village of Burwell, positioned in the heart of the Lincolnshire Wo...
3 Bedroom Detached Bungalow | £270,000
An extended and significantly improved Three Bedroom Detached Bungalow, ideally positioned in the heart of the popular v...
Residential Building Plots, Manby
5 Bedroom Land | Offers Over £270,000
We are delighted to offer for sale these three exceptional and substantial Building Plots with Full Planning Consent for...
4 Bedroom Detached House | £280,000
A four bedroom modern detached property situated in a tucked away position, in the popular Market Town of Market Rasen....
3 Bedroom Semi-Detached House | £280,000
A beautifully presented and substantially extended Three Bedroom Victorian Semi Detached Home, occupying a non-estate po...
3 Bedroom Detached House | £280,000
The Beechwood is a stunning three-bedroom detached home comprised of an open plan kitchen/dining area, large living room...

Mundys Market Rasen (Market Rasen)
22 Queen Street, Market Rasen, Lincolnshire, LN8 3EH
How much is your home worth?
Use our short form to request a valuation of your property.
Request a Valuation
