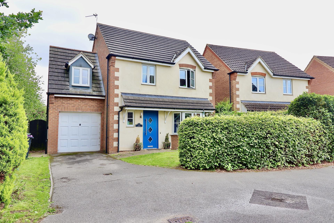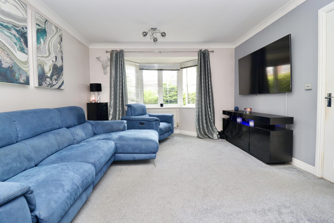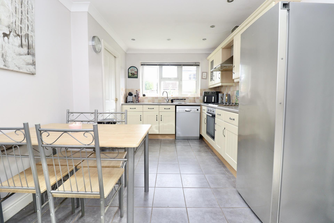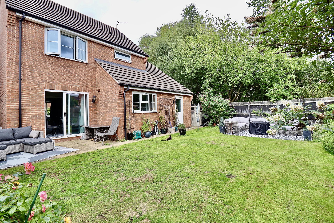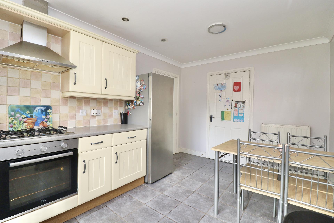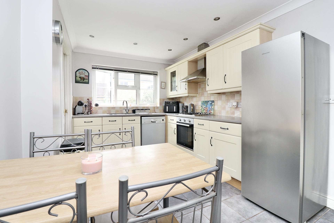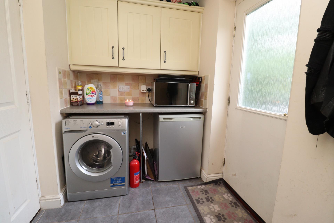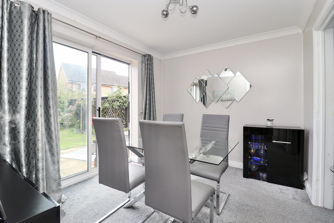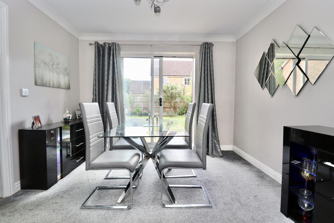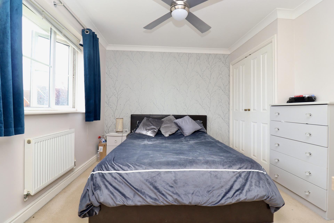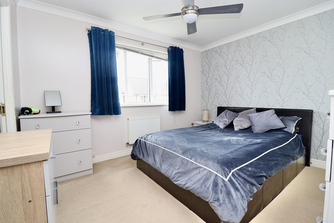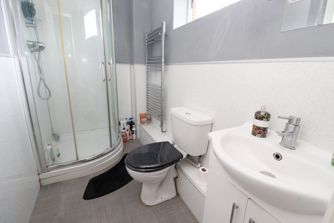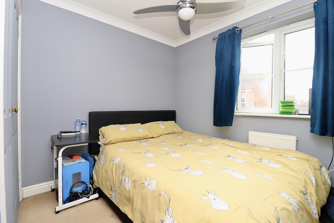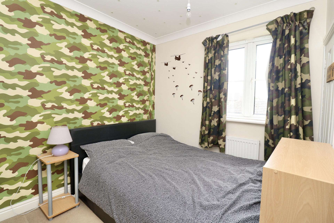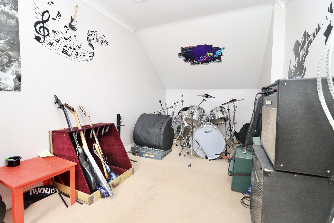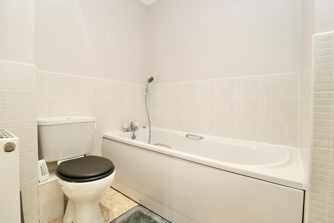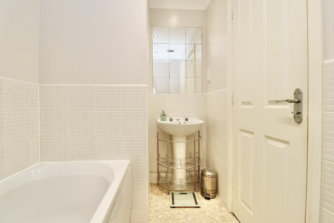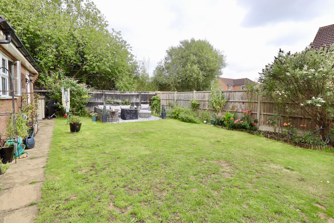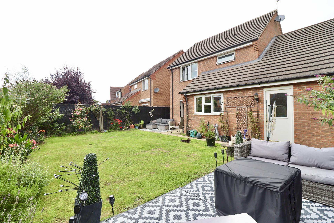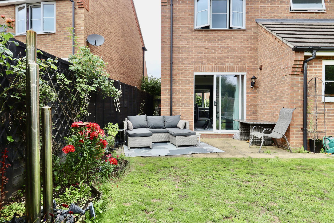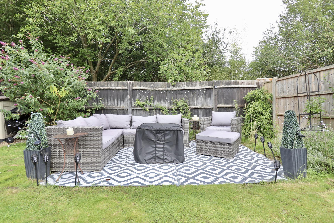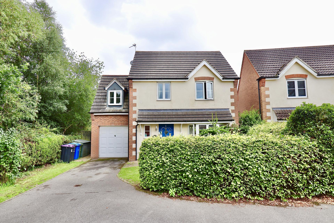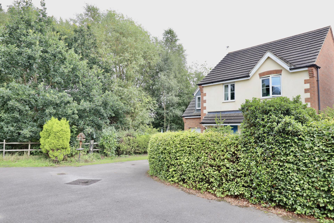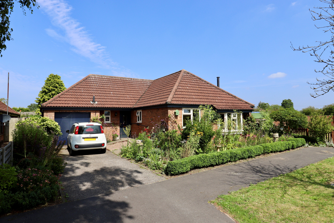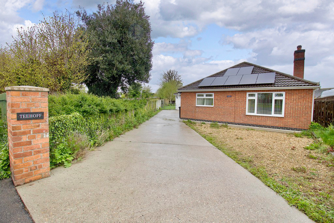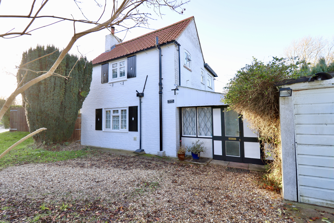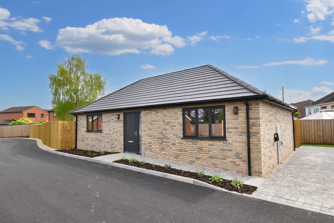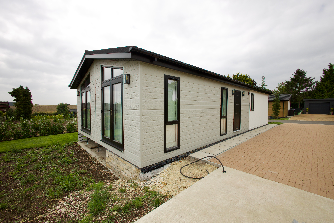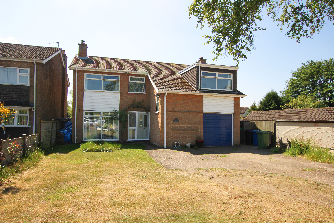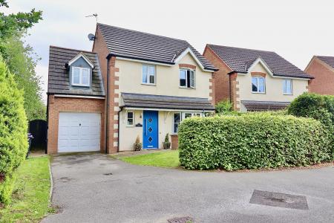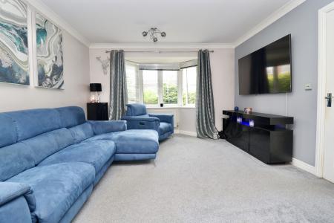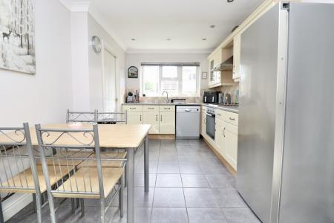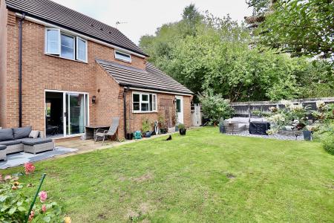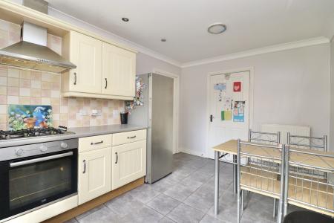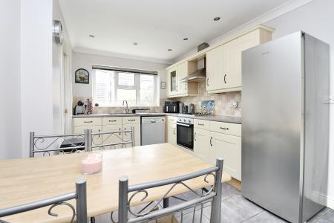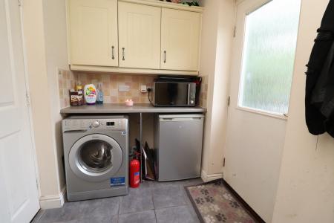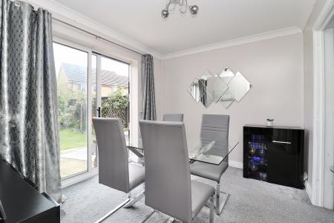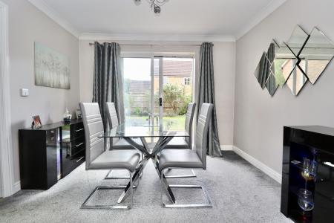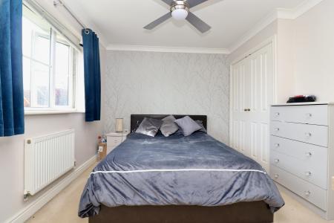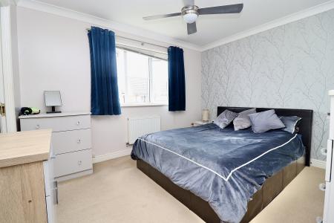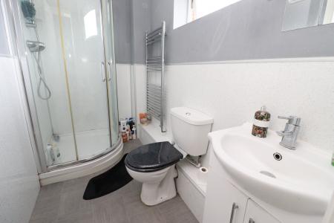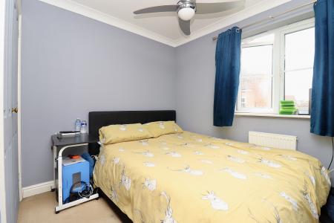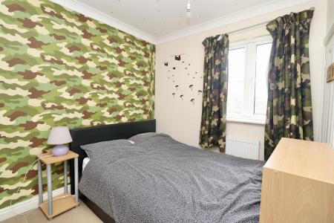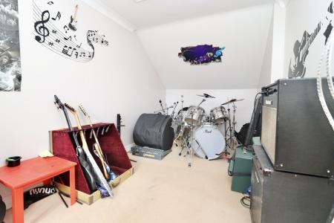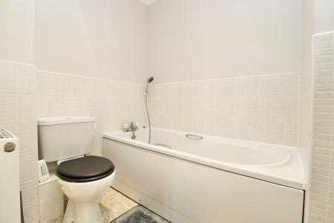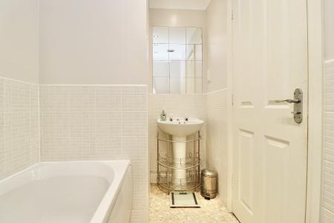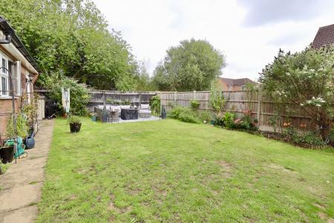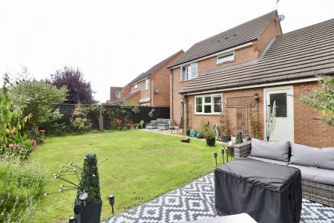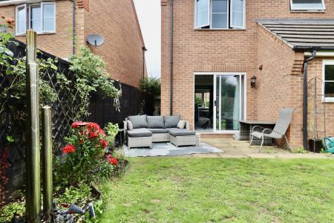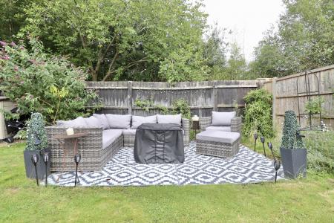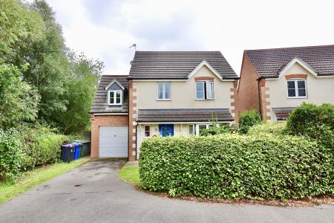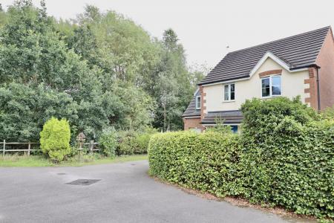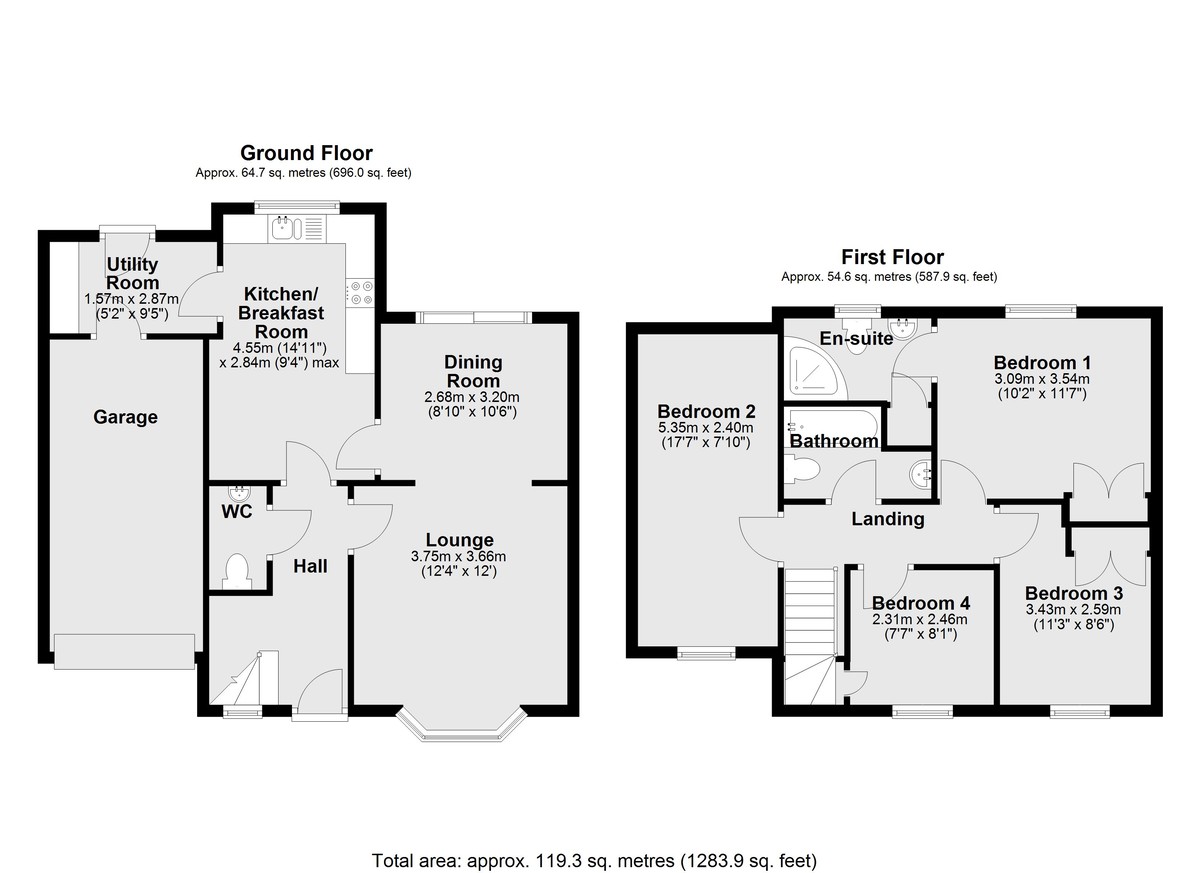- 4 Bedroom Detached House
- Lounge & Dining Room
- Kitchen/Breakfast Room, Utility Room
- 4 Bedrooms, En Suite & Bathroom
- Driveway & Garage
- Front & Rear Gardens
- Council Tax Band - C (West Lindsey District Council)
- EPC Energy Rating - C
4 Bedroom Detached House for sale in Market Rasen
A four bedroom modern detached property situated in a tucked away position, in the popular Market Town of Market Rasen. The well-presented accommodation comprises of Hall, Cloakroom/WC, Lounge, Dining Room, fitted Kitchen/Breakfast Room, Utility Room and a First Floor Landing leading to four Bedrooms, Master with En-Suite Shower Room and a Family Bathroom. The property has a front garden, a driveway, a single garage and a beautiful enclosed rear garden. Viewing is highly recommended to appreciate the accommodation on offer.
LOCATION Market Rasen is a thriving Market Town situated on the edge of the Lincolnshire Wolds with the added benefit of a train station and bus services providing regular links to larger Towns and City networks. The Town is renowned for its Golf Course and Racecourse and also has a wonderful range of local independent retail outlets, regular markets in the cobbled market square, various restaurants, boutique hotel and guest houses, public houses, library, health care providers and good local schooling; Primary Schooling – Market Rasen C of E Primary (Ofsted Graded 'Good'), Secondary Schooling – De Aston School (Ofsted Graded 'Good').
HALL With staircase to the First Floor, laminate flooring and radiator.
CLOAKROOM/WC With close coupled WC, pedestal wash hand basin, tiled splashbacks and radiator.
LOUNGE 12' 3" x 12' 0" (3.75m x 3.66m) With double glazed bay window to the front aspect and radiator.
DINING ROOM 10' 5" x 8' 9" (3.20m x 2.68m) With double glazed sliding patio doors to the rear garden and radiator.
KITCHEN/BREAKFAST ROOM 14' 11" x 9' 3" (4.55m x 2.84m) Fitted with a range of wall and base units with work surfaces over, stainless steel 1 1/2 bowl sink with side drainer and mixer tap over, electric oven and gas hob with extractor fan over, spaces for a fridge freezer and dishwasher, tiled splashbacks, radiator, spotlights and double glazed window to the rear aspect.
UTILITY ROOM Fitted with a range wall units, spaces for a washing machine and tumble dryer, tiled splashbacks, tiled flooring, radiator, personnel door to the garage and door to the garden.
FIRST FLOOR LANDING With radiator.
BEDROOM 1 11' 7" x 10' 1" (3.54m x 3.09m) With double glazed window to the rear aspect, double wardrobe and radiator.
EN-SUITE SHOWER ROOM Fitted with a three piece suite comprising of shower cubicle, wash hand basin in a vanity-style unit and close coupled WC, chrome towel radiator, spotlights, airing cupboard and double glazed window to the rear aspect.
BEDROOM 2 17' 6" x 7' 10" (5.35m x 2.40m) With double glazed window to the front aspect and radiator.
BEDROOM 3 11' 3" x 8' 5" (3.43m x 2.59m) With double glazed window to the front aspect, double wardrobe and radiator.
BEDROOM 4 8' 0" x 7' 6" (2.46m x 2.31m) With double glazed window to the front aspect, overstairs storage cupboard and radiator.
BATHROOM Fitted with a three piece suite comprising of panelled bath with shower attachment, pedestal wash hand basin and close coupled WC, radiator and spotlights.
OUTSIDE The property sits on a generous plot in a tucked away position. There is a driveway providing off-street parking and access to the garage. The garage has an up and over door to the front aspect, personnel door to the Utility Room, wall-mounted gas-fired central heating boiler, light and power. There is a lawned front garden with mature shrubs set behind privacy hedging. To the rear there is an extensive enclosed garden laid mainly to lawn with a patio seating area, mature shrubs and flowerbeds.
Property Ref: 735095_102125028211
Similar Properties
3 Bedroom Detached Bungalow | £280,000
Situated in a desirable cul-de-sac location in this picturesque village, we are delighted to offer for sale this beautif...
3 Bedroom Detached Bungalow | £280,000
A larger than average three double bedroom detached bungalow situated in this non-estate position, within easy access to...
3 Bedroom Detached House | £275,000
A Three Bedroom Detached Cottage set within the rural village of Burwell, positioned in the heart of the Lincolnshire Wo...
8 Shooters Close, Caistor, Market Rasen
2 Bedroom Detached Bungalow | £285,000
An excellent, newly built detached bungalow located within an exclusive development of just seven properties. Constructe...
2 Bedroom Park Home | From £285,000
Set on an attractive 0.10-acre plot, the Lusso Homes Bespoke Harbur H3 is a fully furnished two-bedroom, two-bathroom pr...
Gainsborough Road, Middle Rasen
4 Bedroom Detached House | £290,000
A spacious four bedroom detached house in the heart of Middle Rasen, with well-presented accommodation comprising of wel...

Mundys Market Rasen (Market Rasen)
22 Queen Street, Market Rasen, Lincolnshire, LN8 3EH
How much is your home worth?
Use our short form to request a valuation of your property.
Request a Valuation
