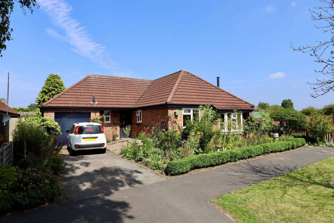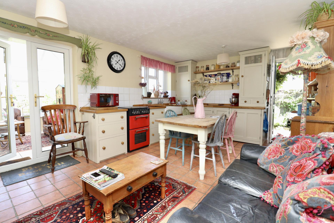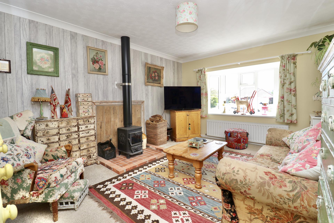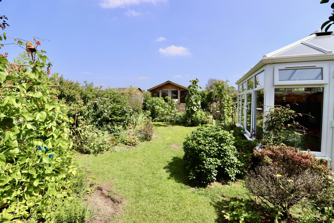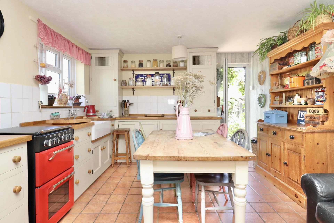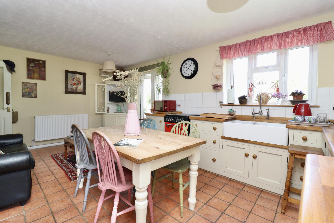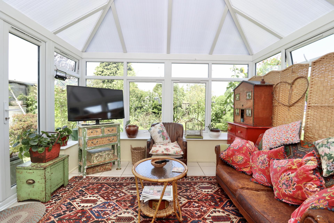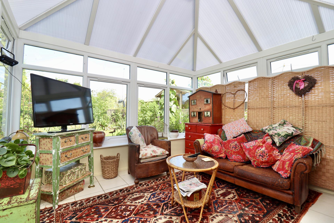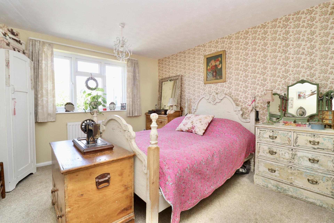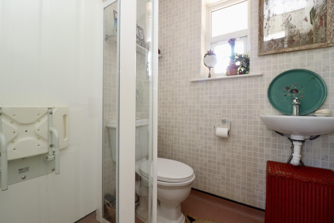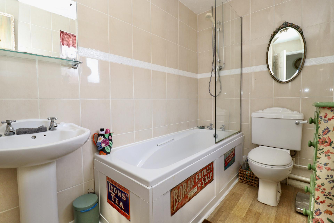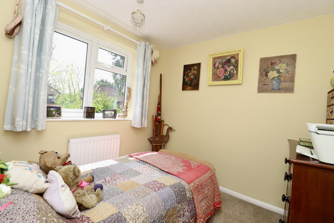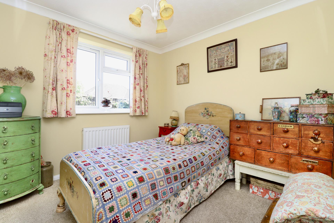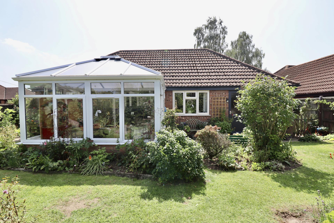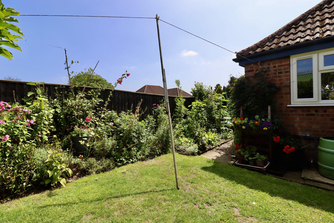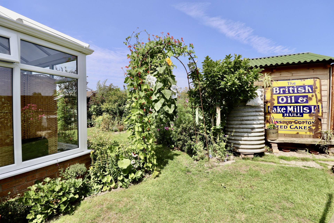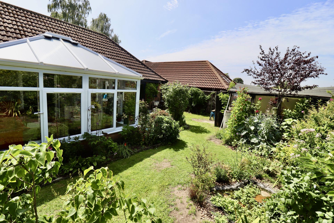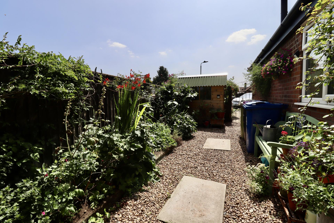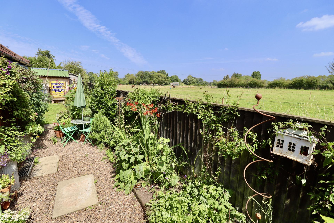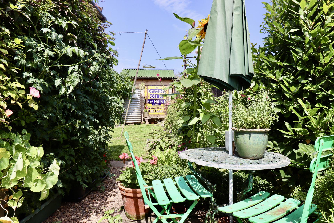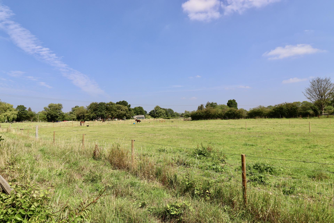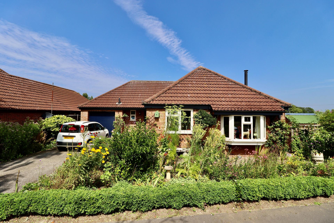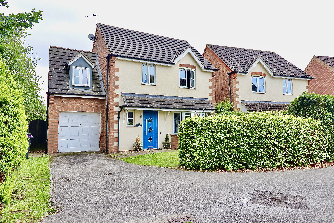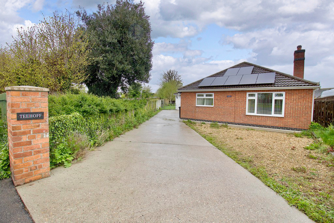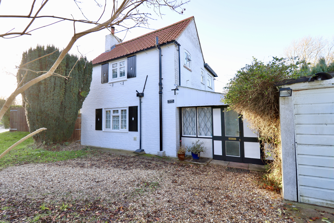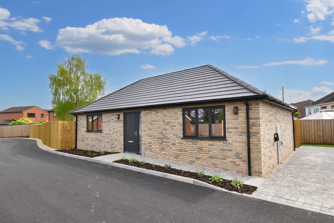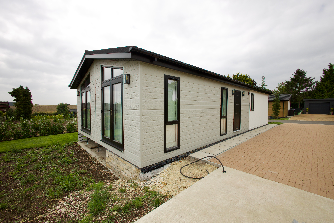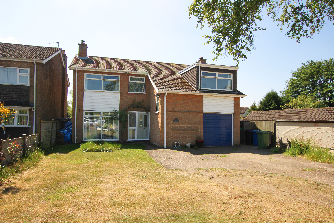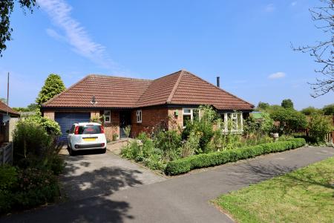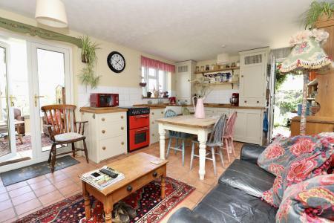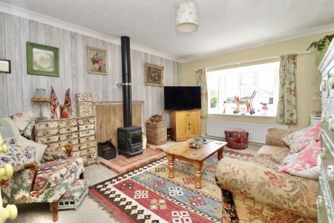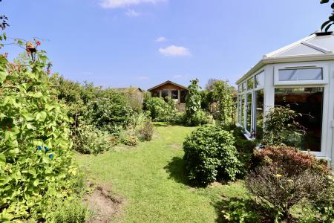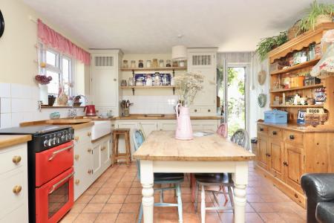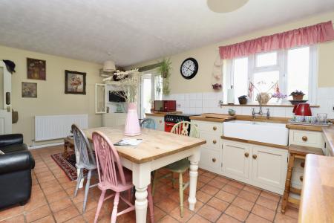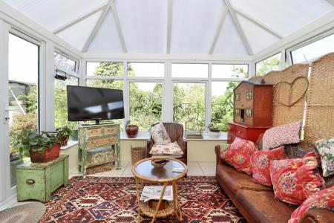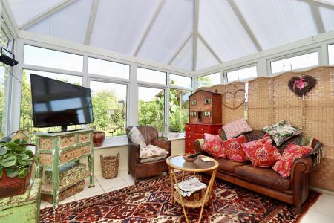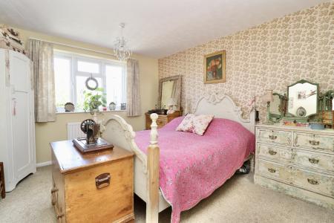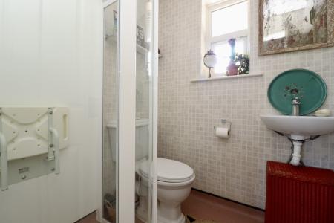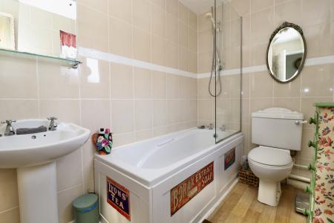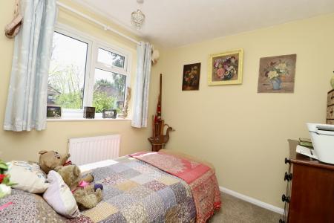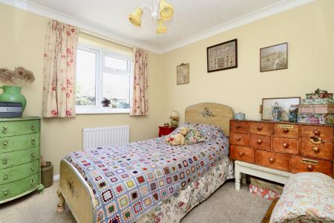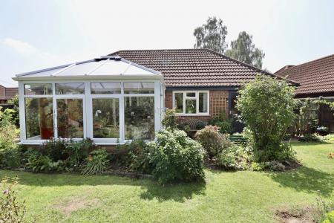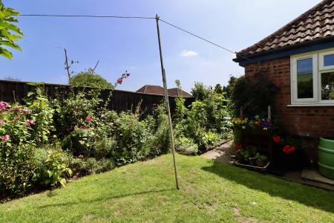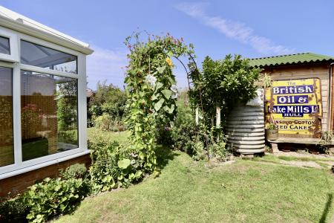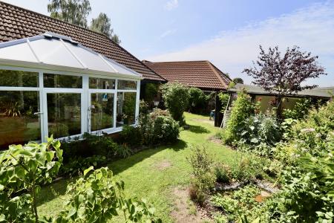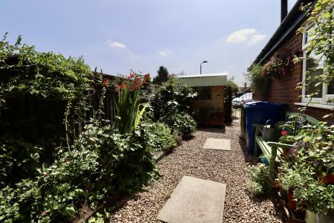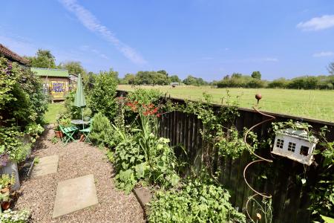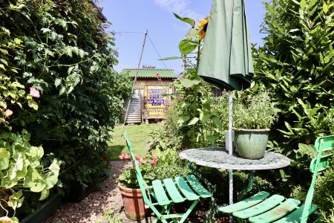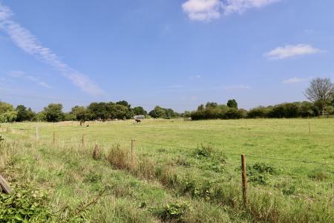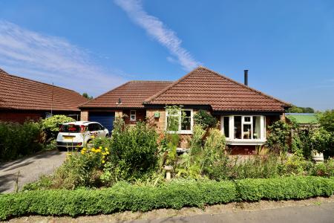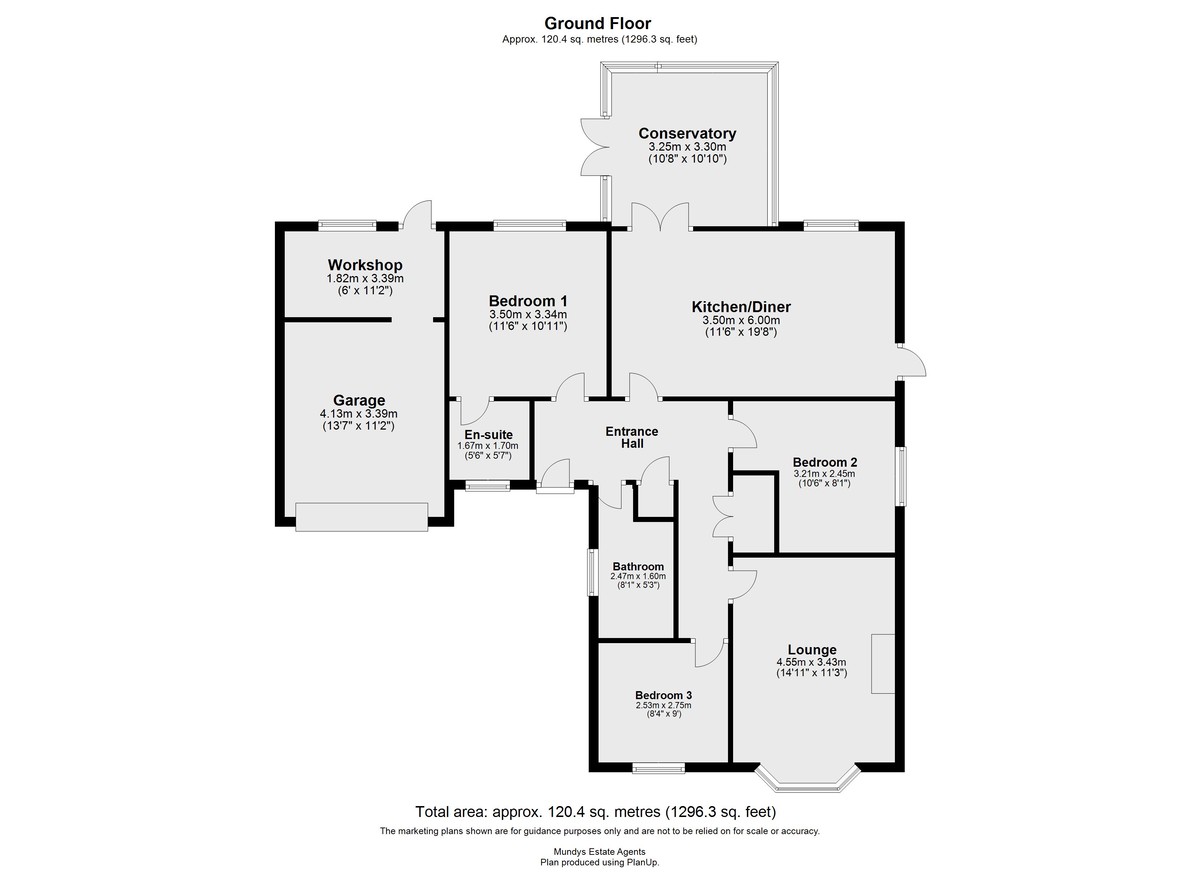- Spacious Detached Bungalow
- Three Bedrooms - Master with Ensuite
- Lounge with log burner
- Dining Kitchen with adjoining Conservatory
- Family Bathroom
- Beautiful Gardens to the Front, Side and Rear
- Large Garage and Workshop
- Ample Off Road Parking
- Council Tax Band - C (West Lindsey District Council)
- EPC - D
3 Bedroom Detached Bungalow for sale in Market Rasen
Situated in a desirable cul-de-sac location in this picturesque village, we are delighted to offer for sale this beautifully presented Three Bedroomed Detached Bungalow complete with Conservatory, large Garage and Workshop. Enjoying a non-overlooked position with attractive and well stocked gardens. The spacious internal accommodation briefly comprises of Entrance Hallway with useful storage/cloaks closets, Lounge with multi-fuel burner, Kitchen Diner, Conservatory, Master Bedroom with En-suite Shower Room, Two Further Bedrooms and a Family Bathroom. Externally, the property has a driveway providing off road parking or two vehicles leading in turn to the Garage with access to the adjacent Workshop and wraparound gardens with seating areas and spaces for Garden Sheds.
LOCATION Middle Rasen is a village situated approx 1 mile west of the larger town of Market Rasen and benefits from a Post Office and Village Shop, Village Bowling Green, Primary School (Ofsted Graded 'Good') St Peter's Church and Methodist Chapel, Village Hall and Bowling Green and a variety of community groups and events. Market Rasen is a thriving Market Town situated on the edge of the Lincolnshire Wolds with the added benefit of a train station and bus services providing regular links to larger Towns and City networks. The Town is renowned for its Golf Course and Racecourse and also has a wonderful range of local independent retail outlets, regular markets in the cobbled market square, various restaurants, boutique hotel and guesthouses, public houses, library, health care providers and good local schooling; Primary Schooling – Market Rasen C of E Primary (Ofsted Graded 'Good'), Secondary Schooling – De Aston School (Ofsted Graded 'Good').
SERVICES Mains electricity, water and drainage. Gas fired central heating.
ENTRANCE HALL 'L' shaped Entrance hallway with doors to all principal rooms, tiled flooring, radiator, storage closet and a further cloaks closet with double doors.
LOUNGE 11' 8" x 14' 9" (3.58m x 4.51m) Having a large double glazed bay window to the front elevation, radiator, feature fireplace with raised exposed brick, tiled hearth and inset multi-fuel burner.
KITCHEN/BREAKFAST ROOM 18' 2" x 11' 10" (5.55m x 3.61m) A large Living Dining Kitchen space with tiled flooring, radiator, double glazed window to the rear elevation and door to the side garden. A comprehensive range of traditional style fitted units with contrasting work surfaces and upstands above, inset ceramic butler sink with mixer tap above, electric cooker point, integral fridge, further full length units to eye level - one housing the Worcester Bosch gas boiler (recently installed in November 2023) and double doors to:
CONSERVATORY 11' 5" x 8' 7" (3.48m x 2.63m) With uPVC conservatory set to brick walls and double French style doors to the Gardens, ceiling light fan, tiled flooring and radiator.
BEDROOM ONE 11' 3" x 12' 8" (3.45m x 3.88m) Having double glazed window to the rear elevation, radiator and door to:
EN-SUITE 5' 5" x 5' 5" (1.67m x 1.66m) Wet Room style En-suite having frosted double glazed window to the front elevation, extractor, WC, wash hand basin, non-sip vinyl flooring, tiled to majority walls and aqua-panelling to the enclosed shower corner cubicle area with sliding doors and direct feed shower.
FAMILY BATHROOM 5' 2" x 8' 1" (1.60m x 2.48m) MIN Having frosted double glazed window to the side elevation, extractor, tiled walls, non slip wood effect vinyl flooring, panelled bath with side splashscreen and direct feed shower above, WC, wash hand basin and radiator.
BEDROOM TWO 9' 5" x 9' 3" (2.89m x 2.82m) Having double glazed window to the side elevation and radiator.
BEDROOM THREE 8' 7" x 8' 5" (2.62m x 2.58m) Having double glazed window to the front elevation and radiator.
OUTSIDE There are picturesque and well stocked gardens to the front elevation with a side pedestrian walkway to the front entrance portico and the driveway which leads to the Attached Single Garage and adjoining Workshop. The Side Gardens provide further well stocked flowerbeds and borders with pebble finished patio seating area and space for wheeliebins/log storage. The Rear Garden is set to large flowerbeds and borders with a formal lawn area and spaces for Garden Sheds and a pebble finished seating area adjacent to the Conservatory doors. There is a pedetrian doorway leading to the Workshop/Garage.
GARAGE Having electric roller door, power and lighting with open walkway leading to the Workshop with shelving, power, lighting and spaces for washing machine/freezer etc.
Property Ref: 735095_102125027691
Similar Properties
4 Bedroom Detached House | £280,000
A four bedroom modern detached property situated in a tucked away position, in the popular Market Town of Market Rasen....
3 Bedroom Detached Bungalow | £280,000
A larger than average three double bedroom detached bungalow situated in this non-estate position, within easy access to...
3 Bedroom Detached House | £275,000
A Three Bedroom Detached Cottage set within the rural village of Burwell, positioned in the heart of the Lincolnshire Wo...
8 Shooters Close, Caistor, Market Rasen
2 Bedroom Detached Bungalow | £285,000
An excellent, newly built detached bungalow located within an exclusive development of just seven properties. Constructe...
2 Bedroom Park Home | From £285,000
Set on an attractive 0.10-acre plot, the Lusso Homes Bespoke Harbur H3 is a fully furnished two-bedroom, two-bathroom pr...
Gainsborough Road, Middle Rasen
4 Bedroom Detached House | £290,000
A spacious four bedroom detached house in the heart of Middle Rasen, with well-presented accommodation comprising of wel...

Mundys Market Rasen (Market Rasen)
22 Queen Street, Market Rasen, Lincolnshire, LN8 3EH
How much is your home worth?
Use our short form to request a valuation of your property.
Request a Valuation
