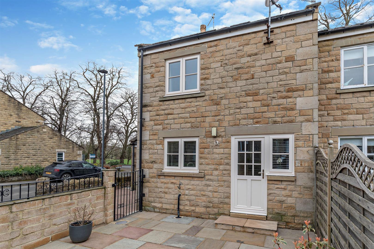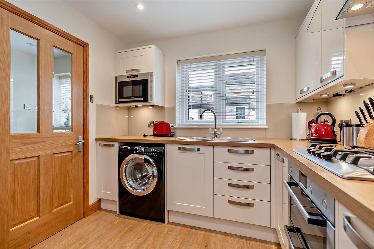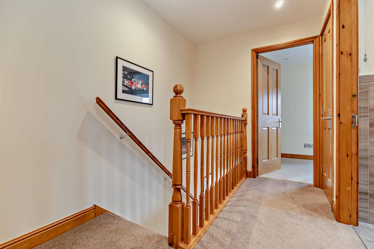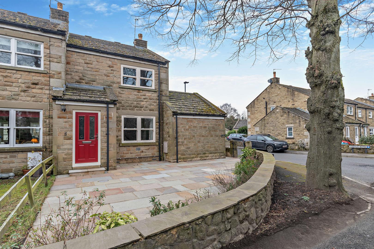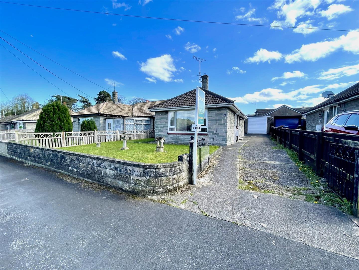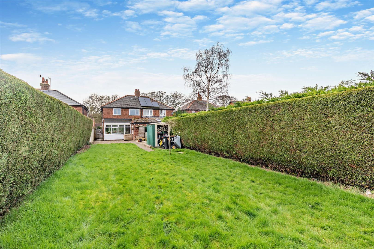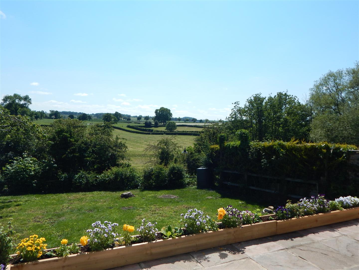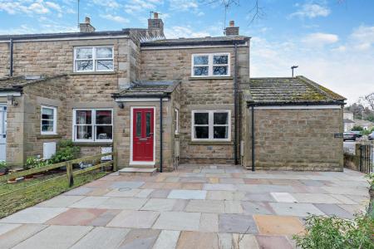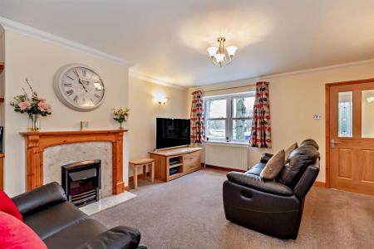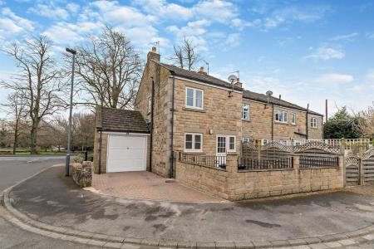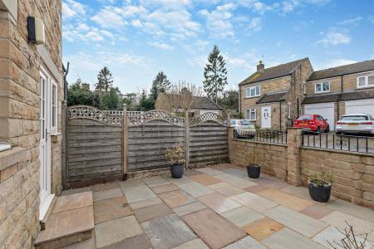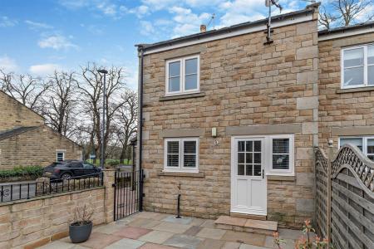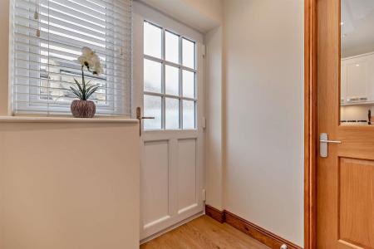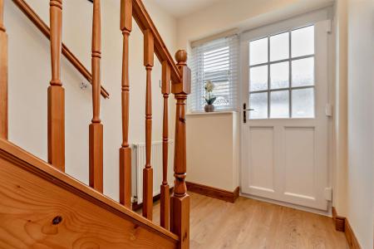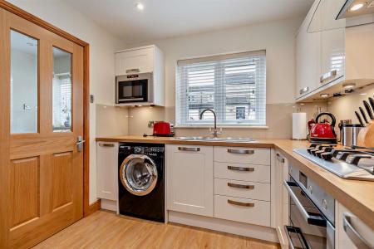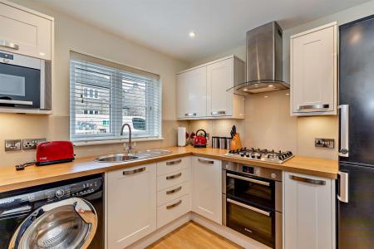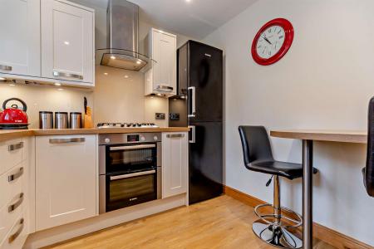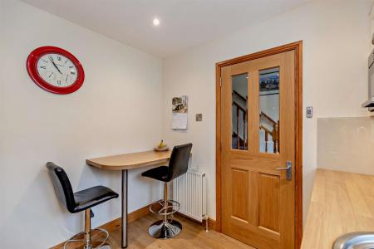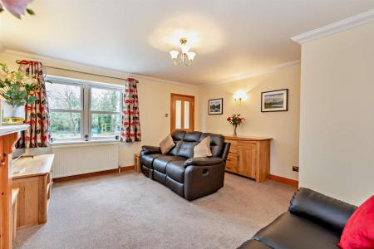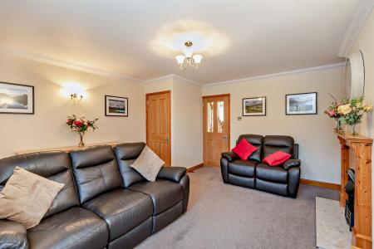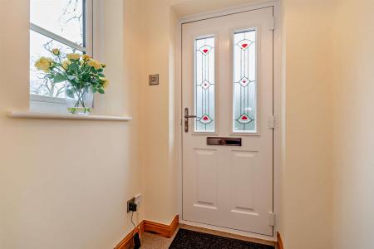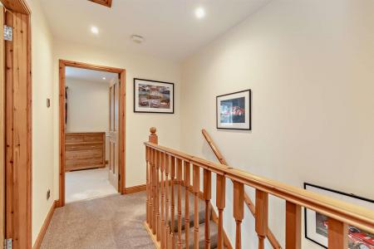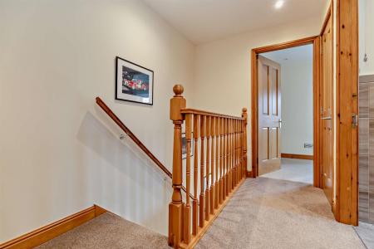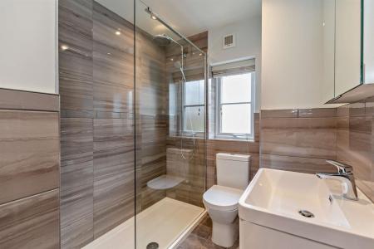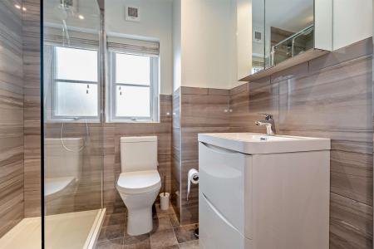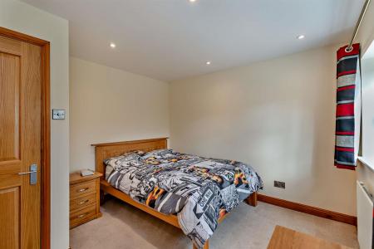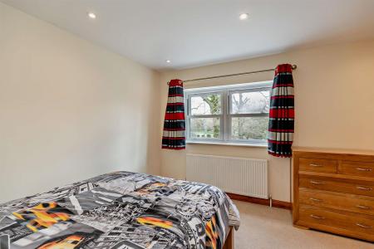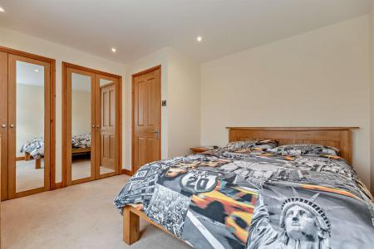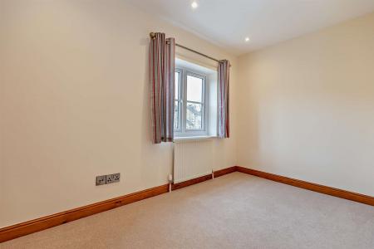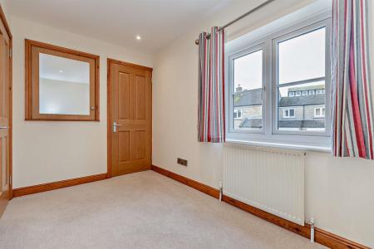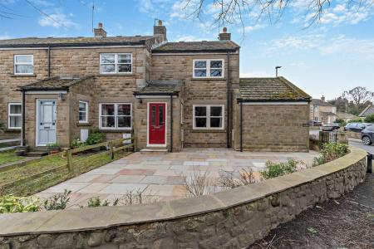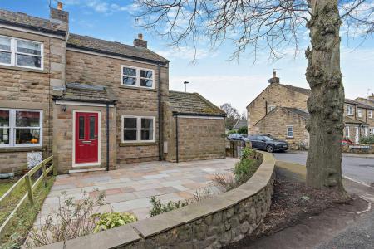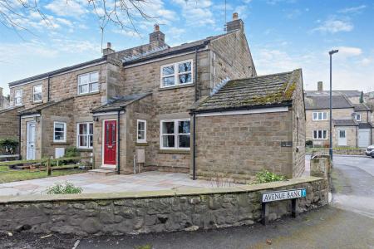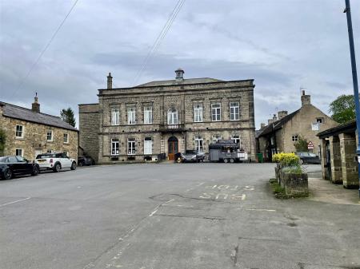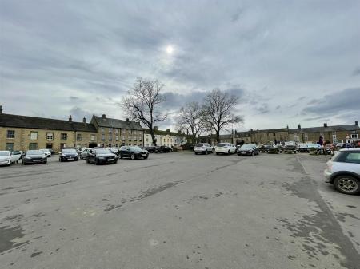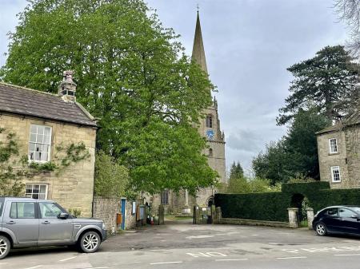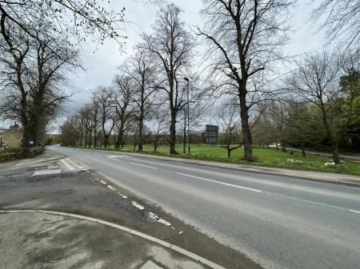- End Terrace
- Two Double Bedrooms
- Parking and Garage
- Patio Gardens to Front and Rear
- Views towards the River Ure
- Market Town of Masham
2 Bedroom End of Terrace House for sale in Masham
A modern two bedroom cottage occupying a convenient position on the outskirts of the sought after market town of Masham with views towards the River.
The property has gone through a series of recent upgrades including new windows and doors, new Kitchen and Bathroom and a new Viessmann combi boiler. The property benefits from parking, garage and gardens.
Entrance Porch - UPVC Double Glazed window to the Side and composite door gives access into the property. A glazed door leads through to the Sitting Room.
Sitting Room - UPVC wood effect Sash style Double Glazed window over looking Masham Recreation Ground towards the River Ure. Electric fire on composite marble hearth and back with pine surround. Built in alcoves storage cupboard and display shelving. Coving. Radiator.
Good-sized Understairs storage cupboard.
Kitchen - UPVC wood effect Sash style Double Glazed window to the Rear. A range of shaker style base and wall units with coordinating work surface over. Stainless steel sink and drainer with mixer tap. Glass splashbacks. Electric single oven and grill with gas hob and extractor over. Built-in microwave. Fridge freezer and washing machine. Separate breakfast bar. Radiator.
Hallway - Composite part Double Glazed door gives access to the Rear Patio Garden with a further UPVC Double Glazed window. Radiator.
Stairs to the First Floor.
First Floor -
Landing - Storage cupboard housing the Viessmann gas combi boiler.
Loft access.
Bedroom One - UPVC wood effect Sash style Double Glazed window with Front outlook, overlooking the Masham Recreation Ground. Built-in wardrobes with mirrored doors. Radiator.
Bedroom Two - UPVC wood effect Sash style Double Glazed window overlooking the Rear. Built-in wardrobe and a further built in storage cupboard. Radiator.
Shower Room - UPVC wood effect opaque Double Glazed window to the Side. Suite comprising: fully tiled walk-in shower cubicle with thermostatic dual rainfall and handheld shower, wash hand basin with vanity drawers under and mirrored cabinet above and low-level WC. Partially tiled walls and tiled flooring. Extractor. Ladder style towel rail.
Outside -
To The Front - Wrought iron gate leads into a Indian Sandstone paved patio garden with borders overlooking Masham's Recreation Ground. Stone wall boundary to the Front and Side. Pathway leading to the Rear of the property.
To The Rear - Wrought iron pedestrian gate leads off the driveway into an Indian Sandstone paved courtyard with stone wall boundaries and wrought iron railings.
Garage - Block paved driveway with parking for two cars leads to a single Garage with up and over doors. UPVC opaque window to the Side. Power and light.
Council Tax - Council Tax Band C
Services - Mains Water and Drainage
Electricity
Gas central heating
Broadband And Mobile Phone - See Ofcom checker and Openreach website for more details.
Covenants - There title register of this property contain restrictive covenants which are available on request.
Planning - Properties within the cul-de-sac have planning permission. We would advise that you visit the NYC Planning Portal for further information.
The property is located in the Conservation Area for Masham.
Opening Hours - RIPON: Monday - Thursday 9.00 a.m - 5.30 p.m
Friday 9.00am to 5.00pm
Saturday 9.00 a.m - 4.00 p.m
Sunday Closed
Joplings Information - Joplings is a long established independent practice of Residential and Commercial Sales & Letting Agents and Valuers with offices in both Ripon & Thirsk.
Important information
Property Ref: 15633_32936508
Similar Properties
3 Bedroom Semi-Detached Bungalow | £240,000
We are delighted to welcome to market a Semi-Detached Bungalow located in a quiet cul-de-sac on the south side of the ci...
2 Bedroom Shop | Guide Price £230,000
Are you looking for an investment opportunity? At the moment the commercial property on the Ground Floor is used as a La...
3 Bedroom Townhouse | Guide Price £230,000
Joplings are delighted to welcome this End-Town House to the market. The property is offered with No Onward Chain and Va...
Hallikeld View, Melmerby, Ripon
3 Bedroom Semi-Detached House | £290,000
We are delighted to welcome this Melmerby property to the market. The Semi-Detached Home with Three Bedrooms benefits fr...
3 Bedroom Cottage | £349,950
Welcome to this charming Grade 2 listed period cottage located in the heart of Ripon, Westgate. This delightful terraced...
3 Bedroom Detached Bungalow | £350,000
*** CHAIN FREE ***We are delighted to welcome this Extended Detached Bungalow to the market. Located in the pretty villa...

Joplings Property Consultants (Ripon)
10 North Street, Ripon, North Yorkshire, HG4 1JY
How much is your home worth?
Use our short form to request a valuation of your property.
Request a Valuation




