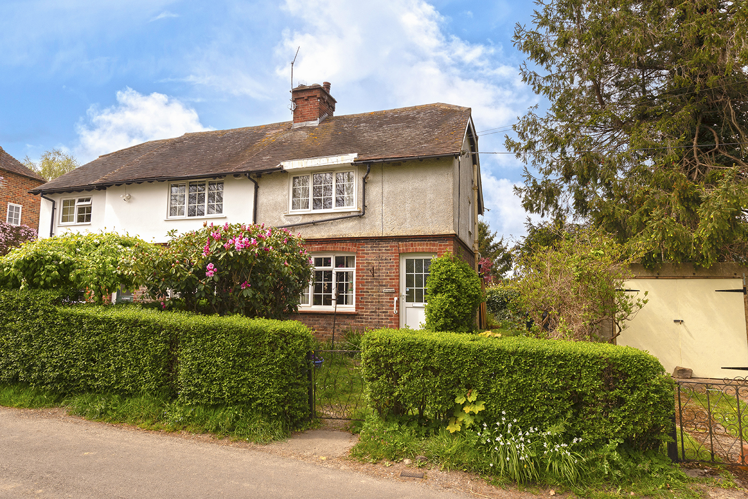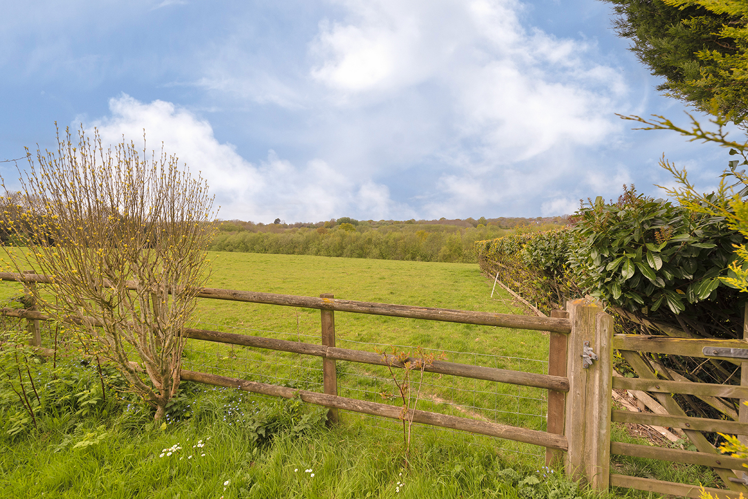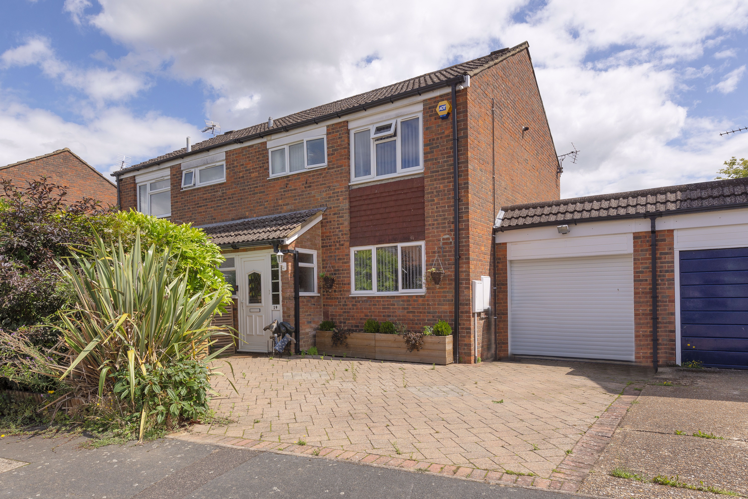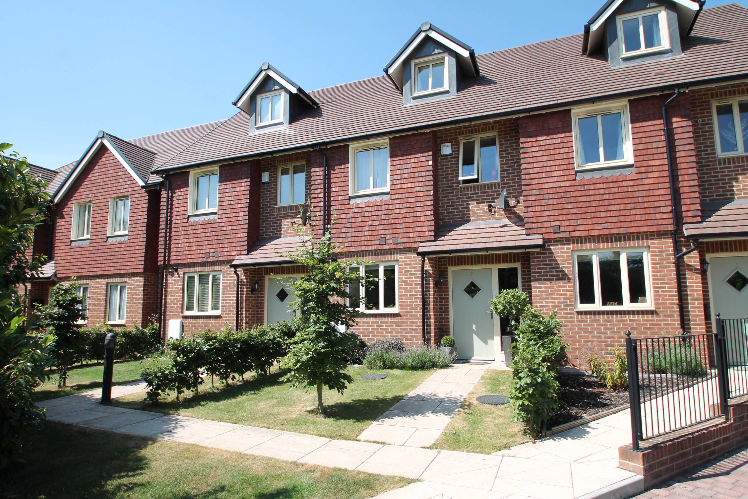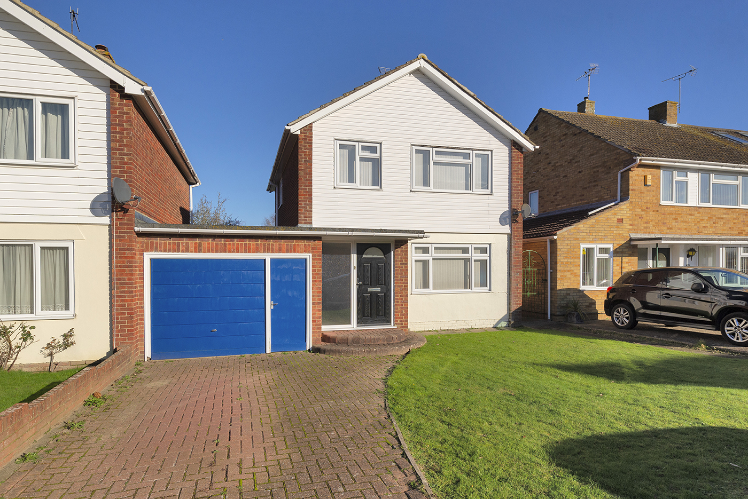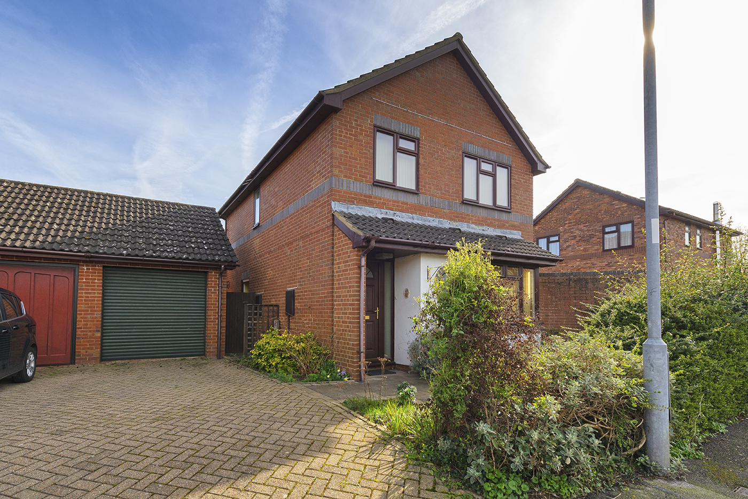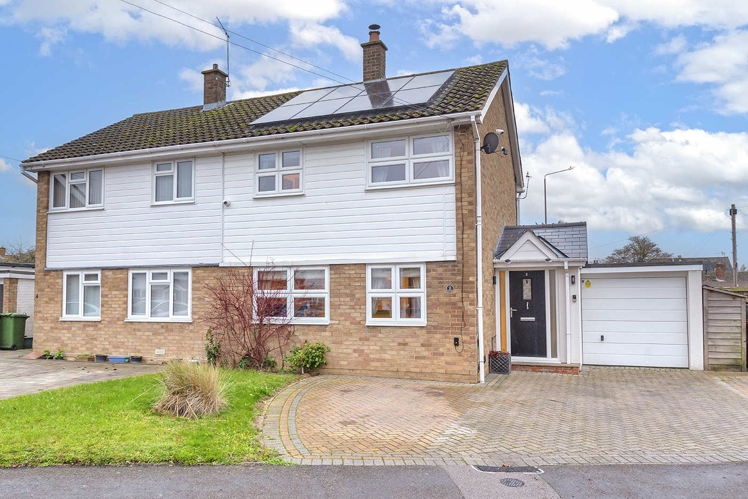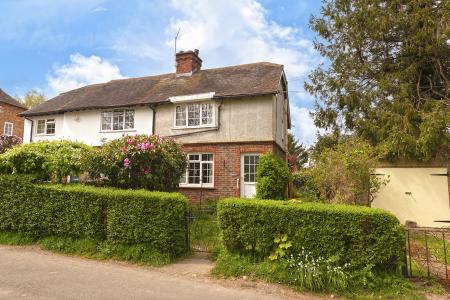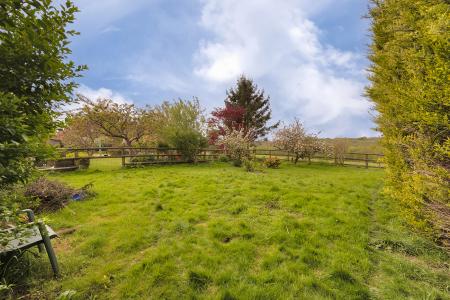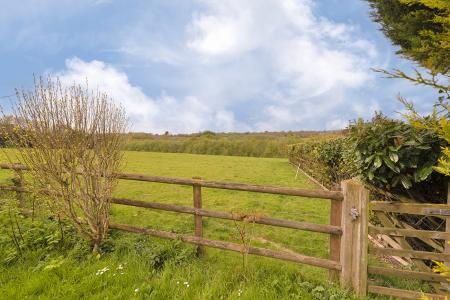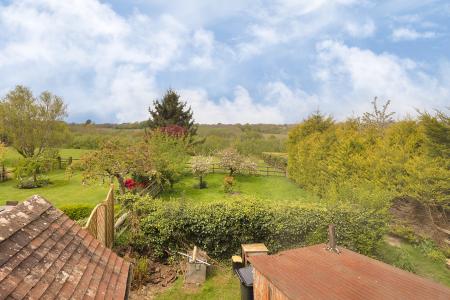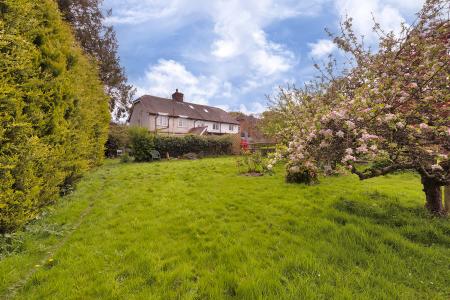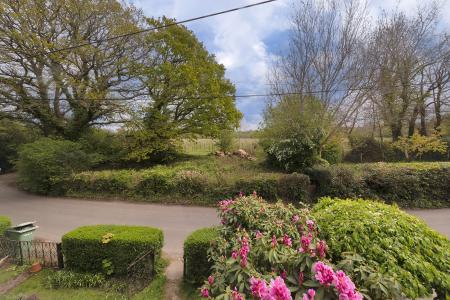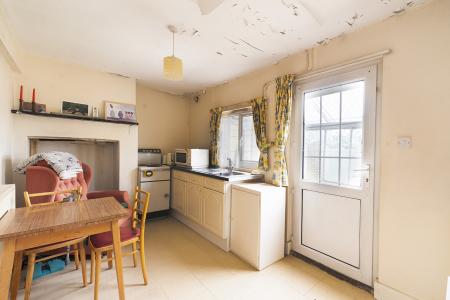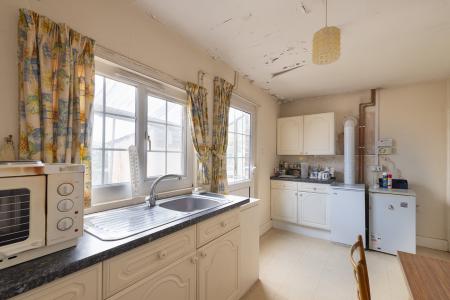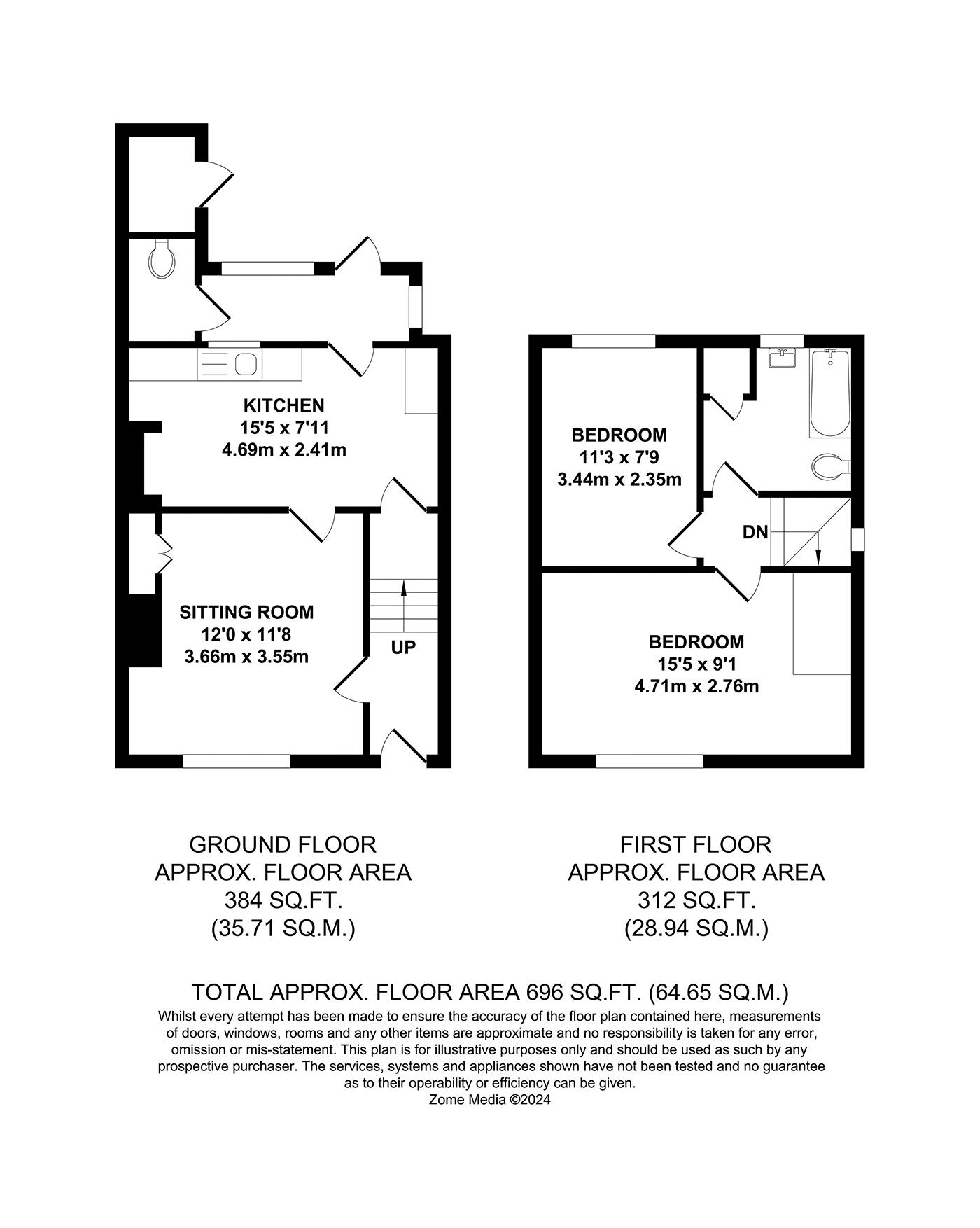- NO CHAIN
- Refurbishment required
- 2 BEDROOMS
- First floor bathroom
- G/floor cloakroom
- Beautiful garden
- Outstanding views
- Council tax 'D'
- EPC 'E'
2 Bedroom Semi-Detached House for sale in Matfield
NO CHAIN. A rare find! This is a fabulous opportunity to acquire a property which is in need of complete modernisation. Built circa 1914 by the Woodgate family, passed down through the generations, this is the first time to the market since the property was built. The property offers undulating views to the rear, across the countryside. Accommodation comprising 2 bedrooms, family bathroom (a new suite is required) sitting room, kitchen, lean to and ground floor cloakroom with a modern toilet. Outside, a detached garage and garden. Shallow drive for off road parking to the front.
Location
Located in the hamlet of Petteridge offering a fabulous Hopbine country pub - betwixt Matfield and Brenchley with easy access to adjoin the A21. Matfield village (0.9 miles) boasts a village green, family public houses, butchers/grocery store and outreach post office. The neighbouring Brenchley village (0.5 mile) also has a village post office/store, Grays cafe and Little Bull Wine Bar together with a primary school and doctor's surgery. Paddock Wood, approximately 3.5 miles distant, with mainline station to London Charing Cross, Waterloo East, London Bridge/Ashford International, Dover Priory, provides a wider variety of shopping facilities, including Waitrose supermarket, Barsleys department store, chemist, take-aways, and hairdressers. Primary school and Mascalls Academy. The larger towns of Tunbridge Wells and Tonbridge, approximately 6 & 8 miles distant respectively, also have main line stations with services to London and the coast.
Description
A rare opportunity to acquire a semi rural property in a sought after location that requires complete refurbishment. The property has been in the family name since built in 1914. The current owners grandfather owned the Hopbine public house in Petteridge at the time and built the house for his family which has been passed down through the generations. The property lends itself to an extension subject to the relevant planning permissions and building regulations. Offering undulating views to the rear across the Kent countryside. This is a fantastic opportunity for a buyer looking for a project to make their family home.
Front
Latch gate to the front with mature hedging. Double gates lead to a shallow driveway and garage.
Entrance lobby
Front door opens into the lobby with stairs rising to the first floor and door to:-
Sitting room
Requiring a complete update. Offering double glazed window to the front, radiator and open fireplace with tile surround.
Kitchen
Requiring a complete update. The oil fired boiler is freestanding in the kitchen and circa 10 years old.
Rear lean-to
Offer latch door to ground floor w.c., (modern) and door to rear garden.
First floor landing
Airing cupboard housing factory lagged tank.
Bedroom 1
Double bedroom, measurement to include bulk-head space. Double glazed window to the front, Victorian fire surround and radiator.
Bedroom 2
Double glazed window and radiator.
Bathroom
Turquoise suite which will need replacing, a good size bathroom with double glazed window to the rear.
Outside
Outside brick build unit which used to be the 'washing house' and has remains of the cauldron from the day it was built.
Rear Garden
This could be an exquisite garden with a little love and attention offering undulating views to the rear.
Specification
Subject to planning and building regulations this could be a beautiful home with a large extension to the side matching the neighbouring property. Built circa 1914 by the Woodgate family. Oil fired central heating to a system of radiators - the boiler is circa 10 years old (2024) and as we have been told has been serviced annually. Mains drainage. No broadband has been used in the property. EE is the favoured network for the area. Council tax 'D' EPC - awaited.
Important information
This is a Freehold property.
Property Ref: EAXML1310_12326657
Similar Properties
3 Bedroom House | Asking Price £399,995
Enjoy the convenient location of this 3 bedroom semi detached house being close to the mainline station, schooling and l...
2 St Andrews, 134 Maidstone Road, Paddock Wood
4 Bedroom House | Asking Price £399,995
Asking price offers only - priced to sell - our clients are retiring and wants to go on world cruise! This attractive fo...
3 Bedroom Detached House | Offers in excess of £399,995
NO CHAIN - A superb opportunity to purchase a property that requires complete refurbishment to include heating and re-wi...
2 Bedroom Detached House | Guide Price £450,000
NO CHAIN OPEN TO OFFERS - OPEN MORNING SATURDAY 25TH MAY 9.30am - 11.30am by appointment only. A superb opportunity to...
3 Bedroom House | Offers Over £465,000
NO CHAIN - The property is a 3 bedroom link detached family house that is in need of some TLC and modernisation. It is s...
3 Bedroom Semi-Detached House | Guide Price £475,000
Offers in excess of £475,000 - Vendors position - purchasing a new build therefore, a short chain. - If you are seeking...
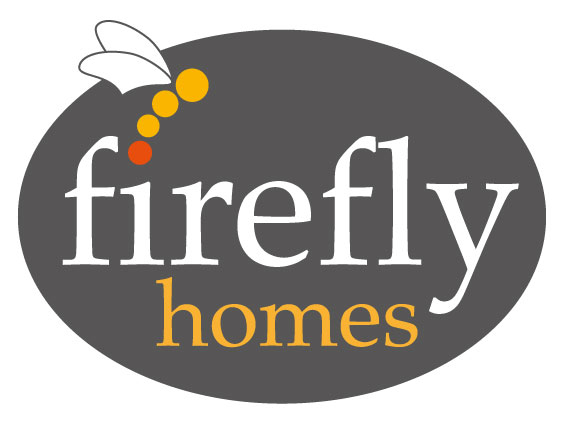
Firefly Homes (Paddock Wood)
93 Commercial Road, Paddock Wood, Kent, TN12 6DS
How much is your home worth?
Use our short form to request a valuation of your property.
Request a Valuation
