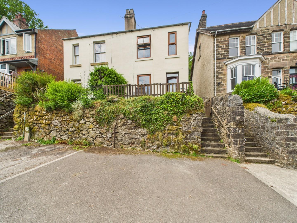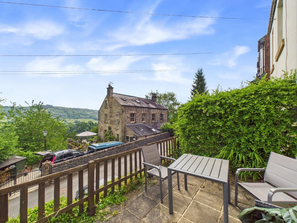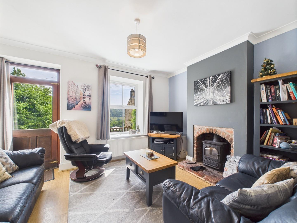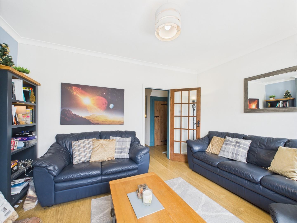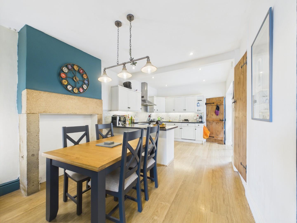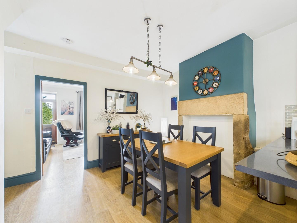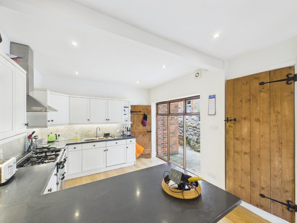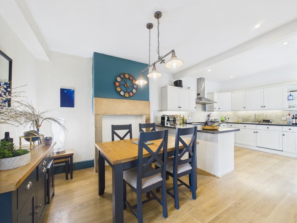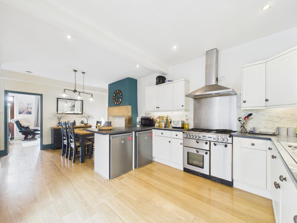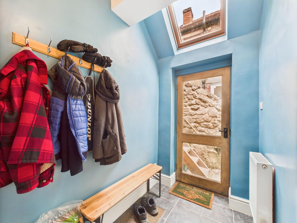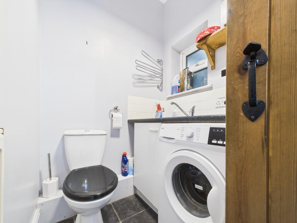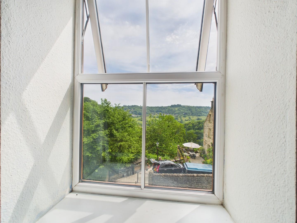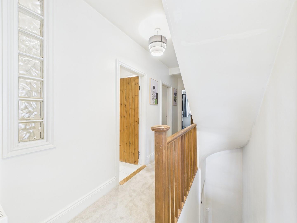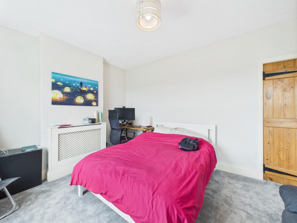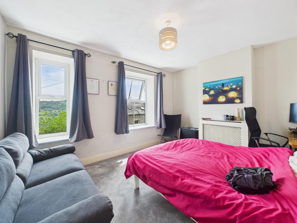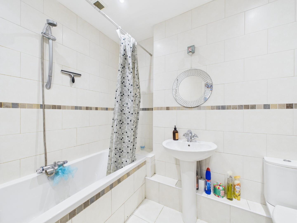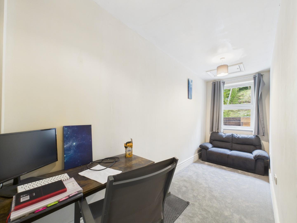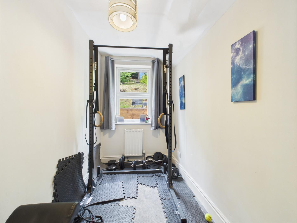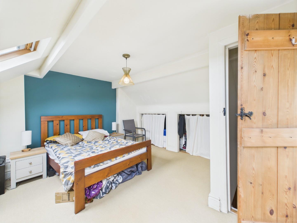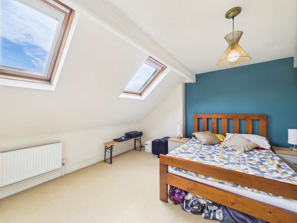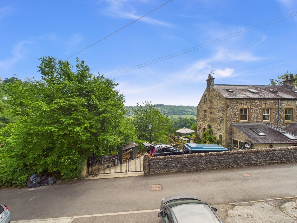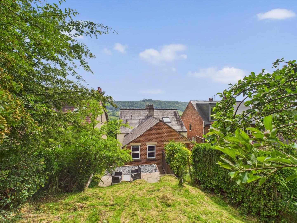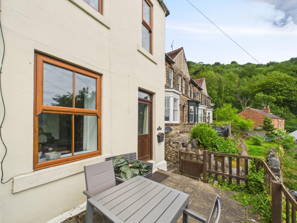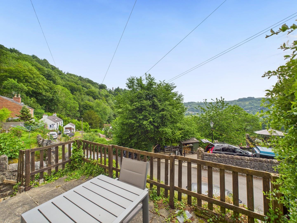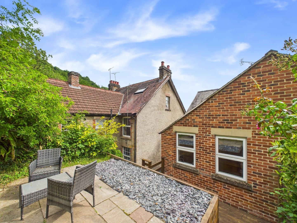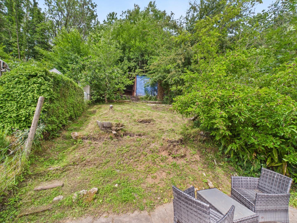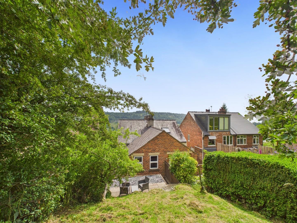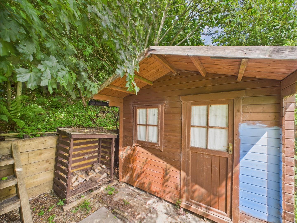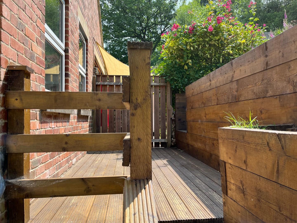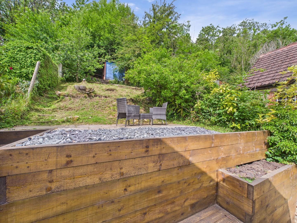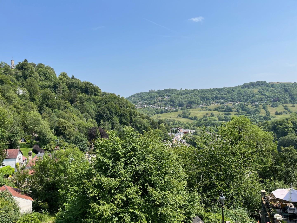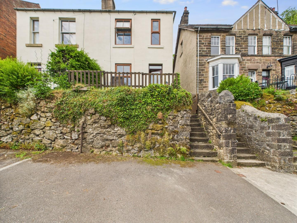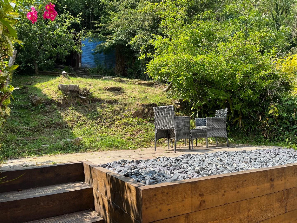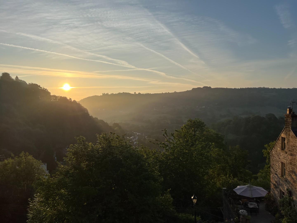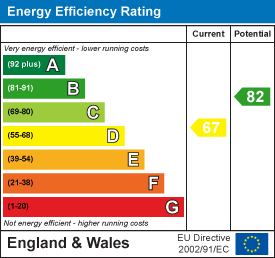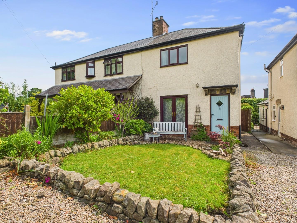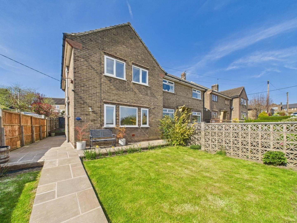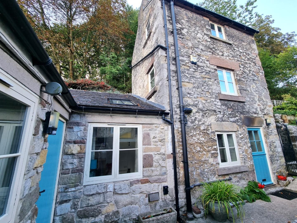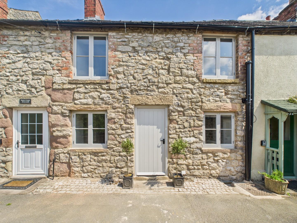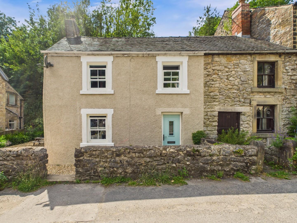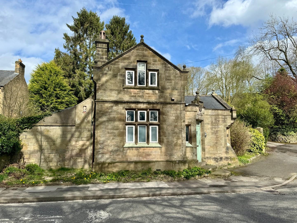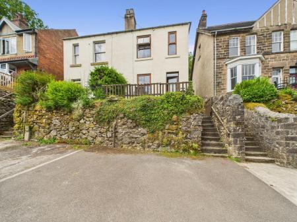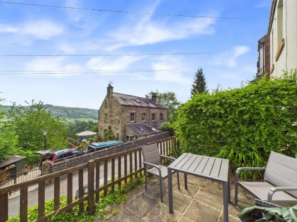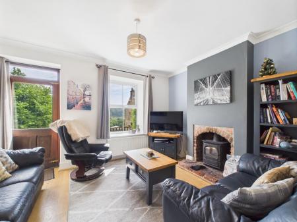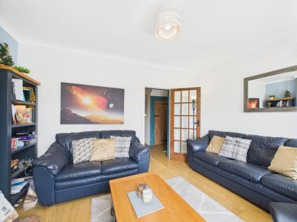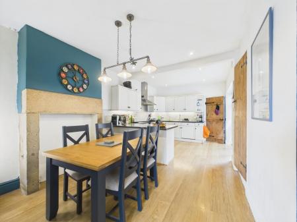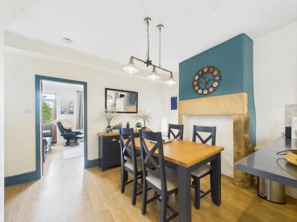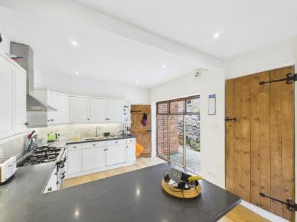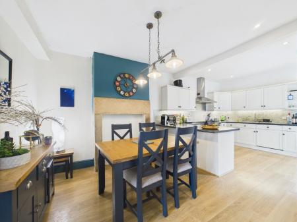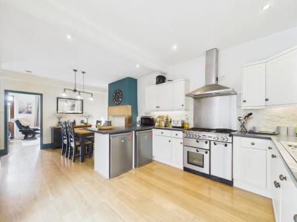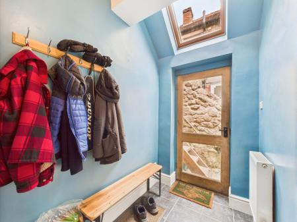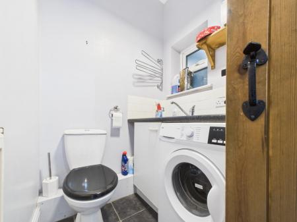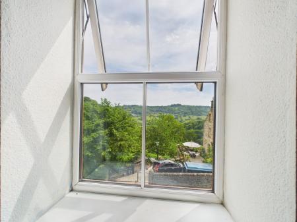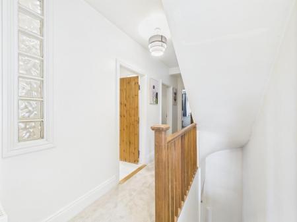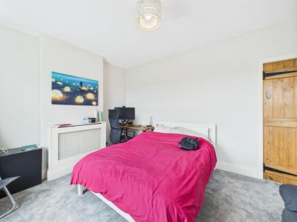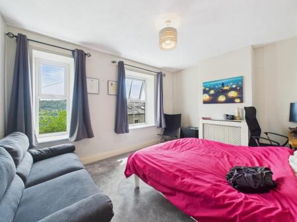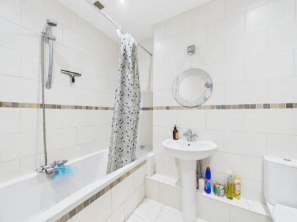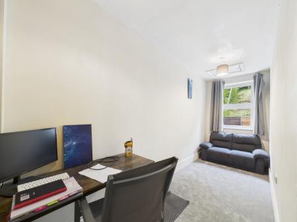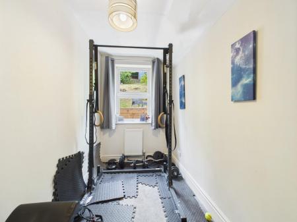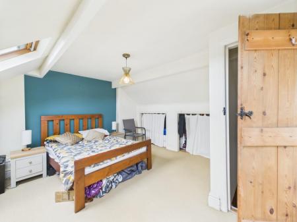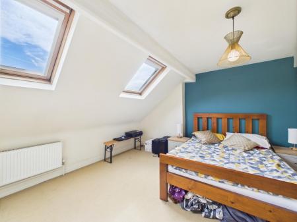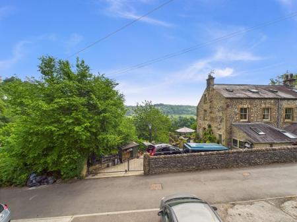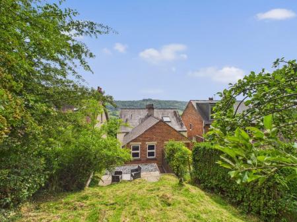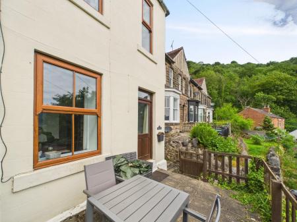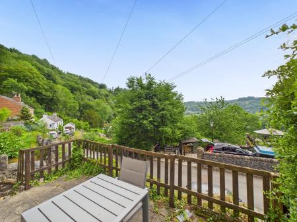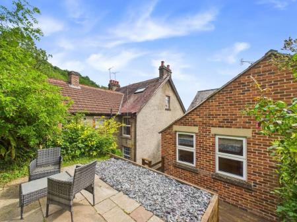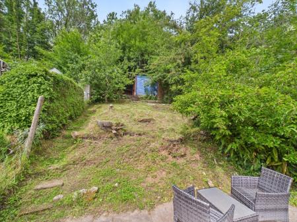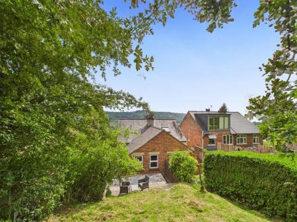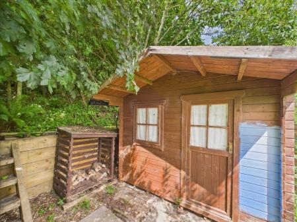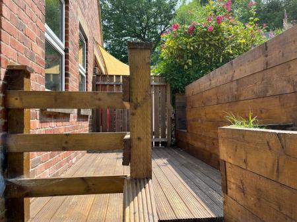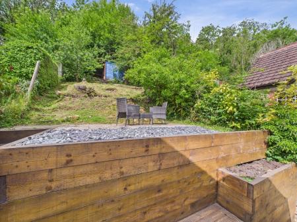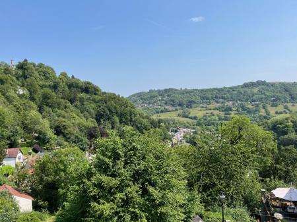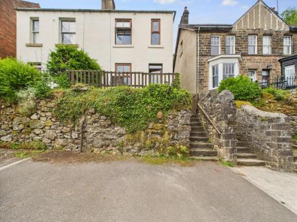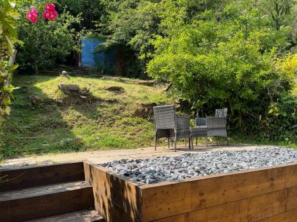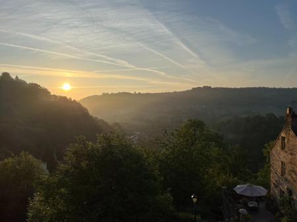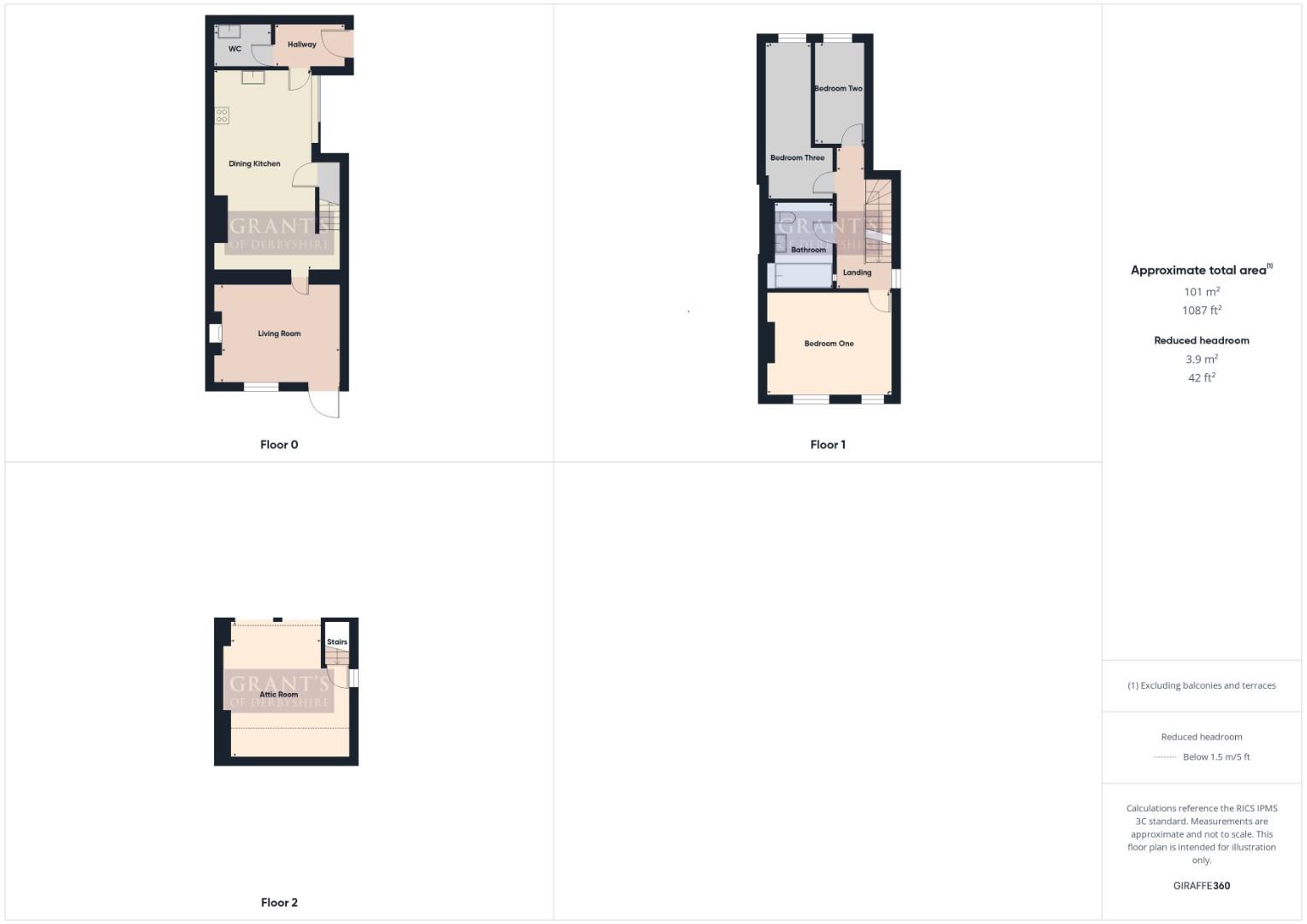- Stunning Countryside Views
- Semi-detached Four Bedroomed Property
- Elevated Position
- Front & Rear Gardens
- Gas Central Heating
- Parking For Two Vehicles
- Energy Rating C
- Viewing Highly Recommended
4 Bedroom Semi-Detached House for sale in Matlock Bath
We are delighted to offer For Sale this charming semi detached house which is located on this wooded hillside with stunning views overlooking Matlock Bath. This property benefits from wonderful views across the countryside out towards Riber Castle and also has off road parking for two vehicles and front and rear gardens. The property has been extended to the rear and briefly comprises: living room, spacious well appointed kitchen/diner, utility/WC and rear porch. To the first floor, there are three bedrooms and a family bathroom and to the second floor there is another spacious double bedroom.
Viewing Highly Recommended.
Location - Matlock Bath boasts a lively tourist trade with its riverside attractions. Nestling within a beautiful stretch of the Derwent Valley it provides ready access to the delights of the Derbyshire Dales and Peak District National Park. The towns of Wirksworth, Cromford and Ashbourne are all easily accessible for daily commuting. Matlock Bath has its own railway station thus providing easy access to Derby, Nottingham and Sheffield. Thornleigh occupies an elevated position in an area named "Little Switzerland" by the Victorians. Due to the very beautiful, historic setting and hillside, the access is via a single track, quiet lane, with passing places, narrow in certain places for a large 4x4 vehicle, but the rewards of this are hilltop views, tranquility and peaceful living. There are far reaching views over the wooded hills to be enjoyed here eg. towards High Tor and Crich Stand with public footpaths and tracks which lead over to Bonsall and other neighbouring villages.
Ground Floor - The property is accessed via the roadside and parking area where steps lead up to the paved sun terrace. A part glazed door leads into the
Living Room - 3.91 x 3.30 (12'9" x 10'9") - A good sized room with a feature fireplace with a brick inset and hearth housing the cast iron multi-fuel stove. There is a front aspect uPVC double glazed window with fabulous far reaching views and a TV point. A stripped pine door opens into the
Dining Kitchen - 6.48 x 3.28 (21'3" x 10'9") - This is the hub of the home which is light and spacious with wood effect laminate flooring with the benefit of underfloor heating. Fitted with a comprehensive range of wall, base and drawer units including a breakfast bar, a one and a half bowl stainless steel sink in a granite effect worktop with tiled splashback. Appliances include a Rangemaster Professional stove with four gas burners and additional wok burner, two electric ovens and grill with extractor hood above. There is a useful understairs cloak cupboard and ample space for a family sized dining table and chairs. A full length window to the side aspect brings in plenty of natural light to the room. A door leads through to the:
Hallway - 2.31 x 1.43 (7'6" x 4'8") - With timber door with two double glazed panels opening to the side aspect and a Velux roof light.
Guest Cloakroom - 1.92 x 1.43 (6'3" x 4'8") - Fitted with a low flush WC and stainless steel sink with granite effect worktop. There is space and plumbing for a washing machine and uPVC window to the rear aspect.
First Floor - A door from the kitchen opens to enclosed stairs that lead to the first floor landing which has a side aspect uPVC double glazed window. From here, doors lead to the second, third and fourth bedrooms and the family bathroom.
Bedroom One - 4.14 x 3.35 (13'6" x 10'11") - A light and spacious double bedroom with two front aspect uPVC double glazed windows with spectacular views over Matlock Bath and across to Riber Castle.
Family Bathroom - 2.76 x 1.92 (9'0" x 6'3") - This fully tiled bathroom is fitted with a three piece suite comprising low flush WC, pedestal hand wash basin and a bath with an overhead shower. With ceramic tiled flooring an ladder style heated towel rail.
Bedroom Two - 3.33 x 1.67 (10'11" x 5'5") - A good sized single bedroom with double glazed uPVC to the rear aspect with views of the garden.
Bedroom Three - 5.12 x 1.53 (16'9" x 5'0") - Another single bedroom with the same outlook as bedroom two.
Second Floor - From the first floor landing, a further set of stairs lead to the second floor where a door leads to the:
Attic Bedroom - 4.50 x 3.01 (14'9" x 9'10") - A large attic room with two Velux windows and a side aspect uPVC double glazed window, again with panoramic views of the surrounding countryside. This room also has under eaves storage with lighting.
Outside & Parking - To the front of the property is a paved front garden, fully enclosed with walling and space for outdoor seating to enjoy the spectacular views. There is also off road parking for two vehicles. To the rear of the property is a terraced garden with a sloping site of mature trees and shrubs. There's also a timber summer house that sits at the end of the garden with a lovely seating area, again, perfect for admiring the beautiful countryside views.
Council Tax Information - We are informed by Derbyshire Dales District Council that this home falls within Council Tax Band B which is currently �1498 per annum.
Directional Notes - From Matlock Crown Square, take the third exit on Crown square roundabout and follow the A6 towards Matlock Bath. As you drive into Matlock Bath, take the first right turn onto Holme Road (F'Coffee is on the corner of this road). Follow Holme Road up and round to the left. As you continue, Holme Road becomes Upperwood Road. Follow Upperwood Road for 0.2 miles until you see the property on the right hand side. Please note that Upperwood Road is quite narrow at certain points.
Property Ref: 26215_33970521
Similar Properties
Pocknedge Lane, Holymoorside, Chesterfield
2 Bedroom Cottage | Offers in region of £275,000
Grants of Derbyshire are delighted to offer For Sale this charming two-bedroom semi-detached home, beautifully situated...
3 Bedroom Semi-Detached House | £270,000
This beautifully presented, semi-detached 3-bedroom home is now on the market in the sought-after village of Crich. This...
2 Bedroom Cottage | Offers in region of £269,500
Tucked away in a peaceful location, just a short stroll from the heart of Wirksworth, is this well-presented detached st...
Greenhill, Wirksworth, Matlock
2 Bedroom Cottage | Offers in region of £285,000
Nestled on the picturesque Greenhill, this charming cottage offers an ideal blend of modern comfort and historical chara...
Yeoman Street, Bonsall, Matlock
3 Bedroom Cottage | Offers in region of £285,000
We're delighted to present for sale this stunning three-bedroom semi-detached cottage, ideally situated in the heart of...
2 Bedroom Detached House | Offers in region of £285,000
This charming two bedroom, detached, stone built home is now available For Sale in the much sought after town of Darley...

Grants of Derbyshire (Wirksworth)
6 Market Place, Wirksworth, Derbyshire, DE4 4ET
How much is your home worth?
Use our short form to request a valuation of your property.
Request a Valuation
