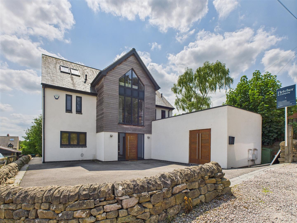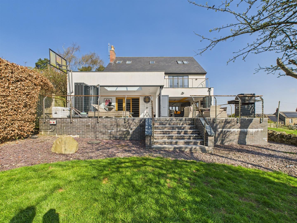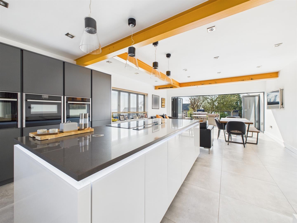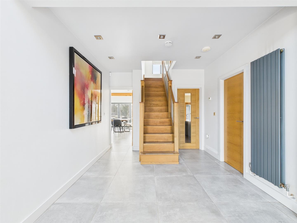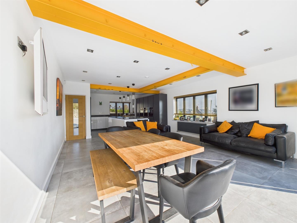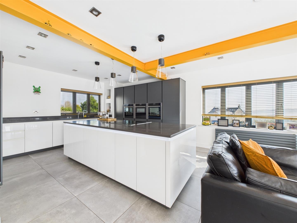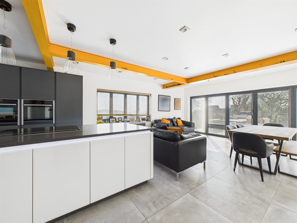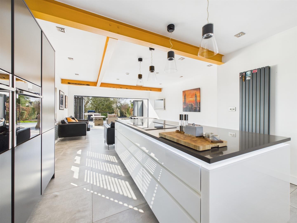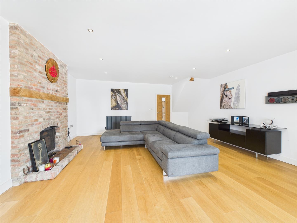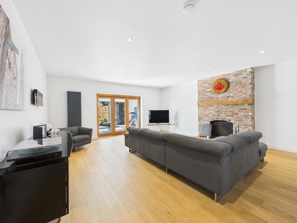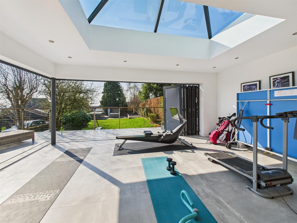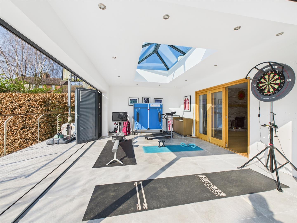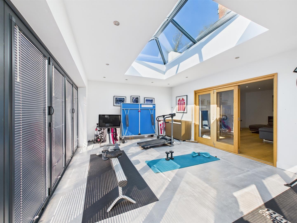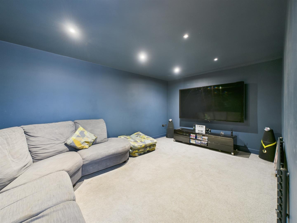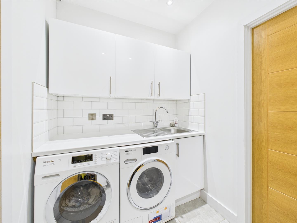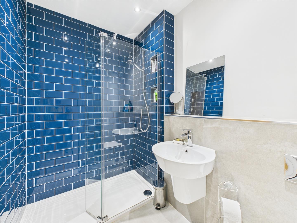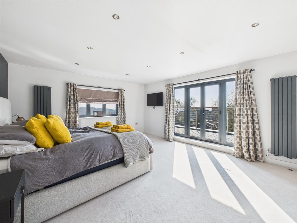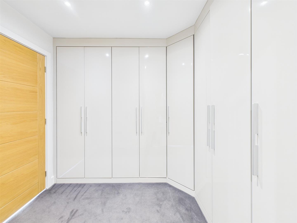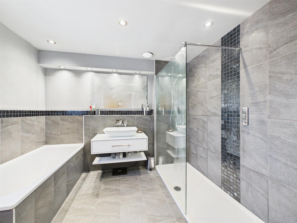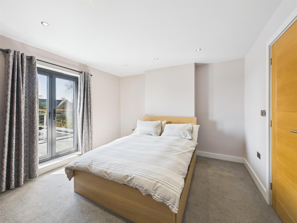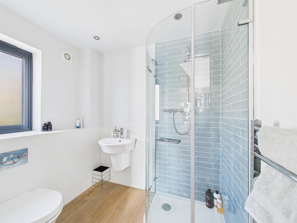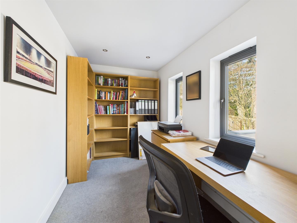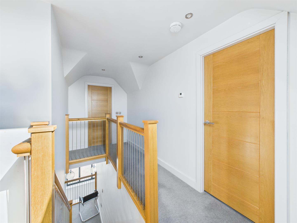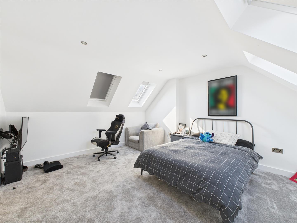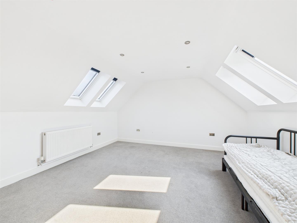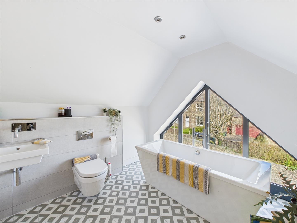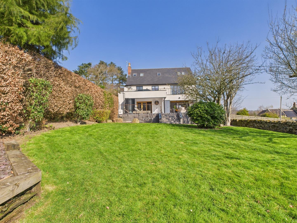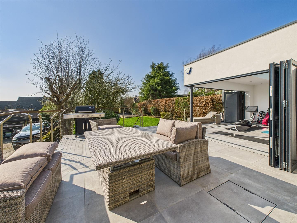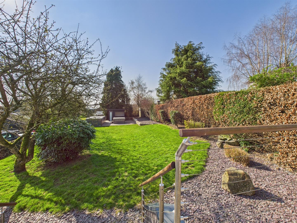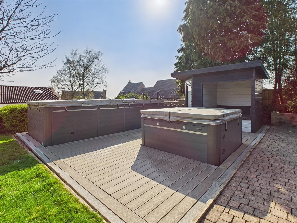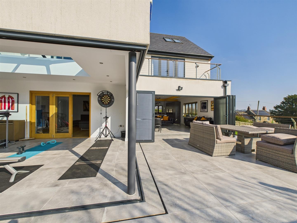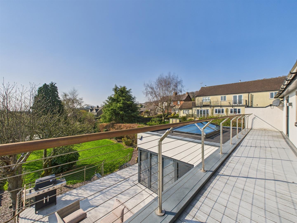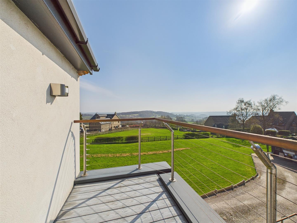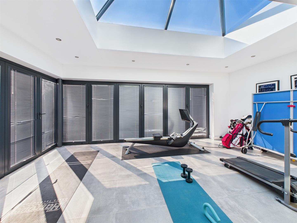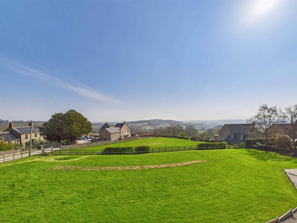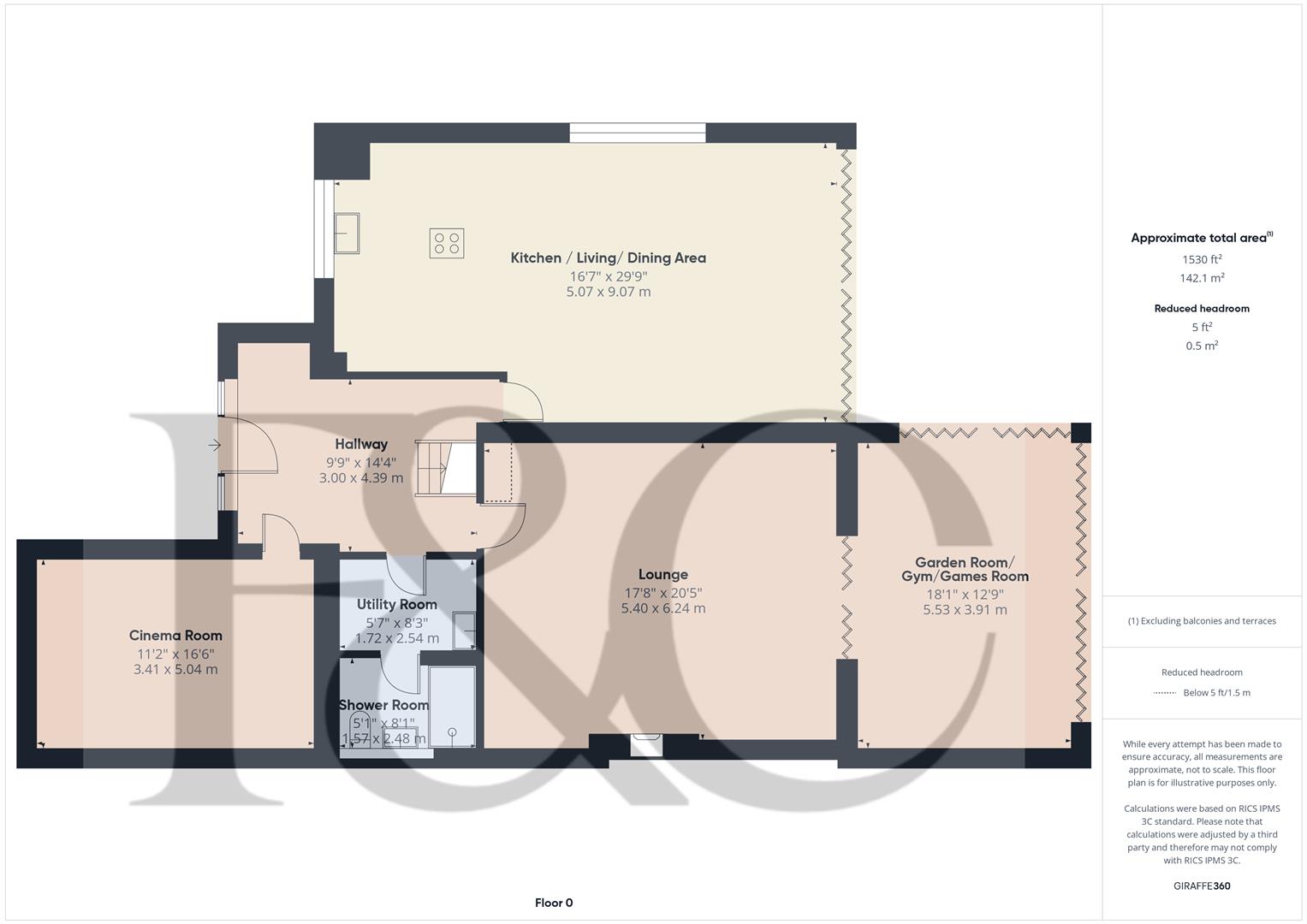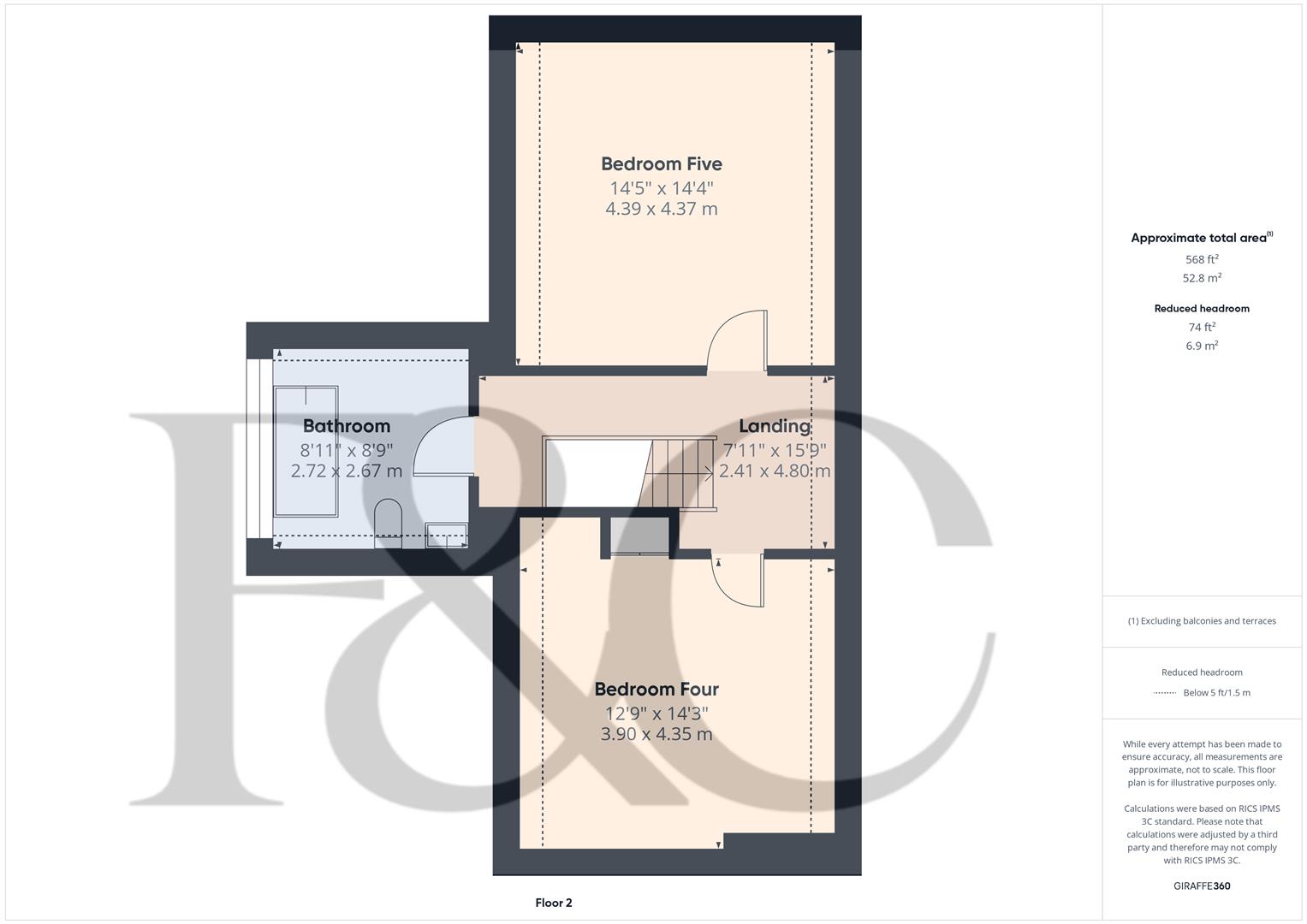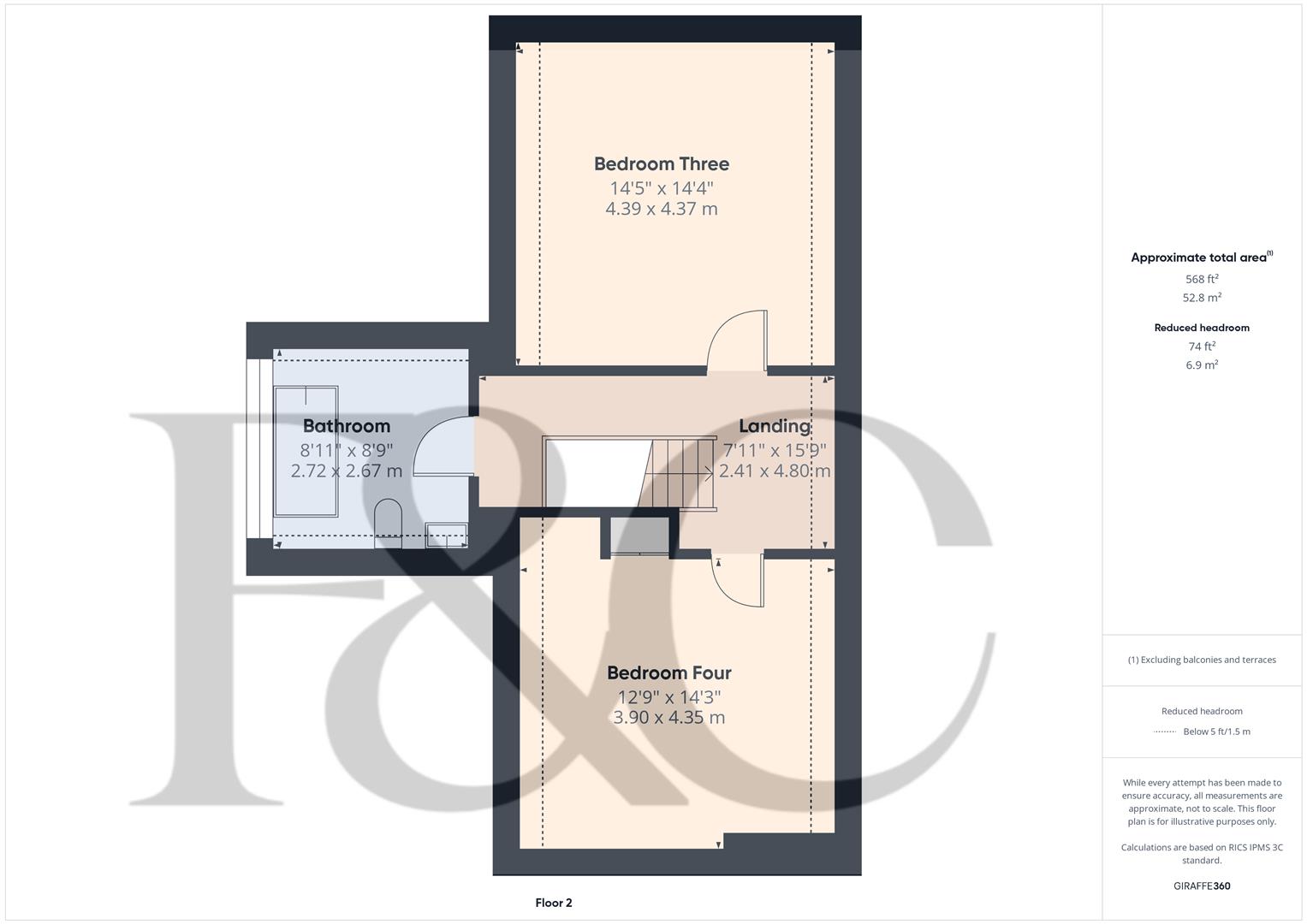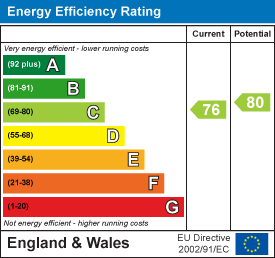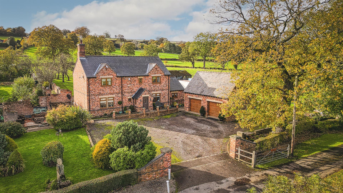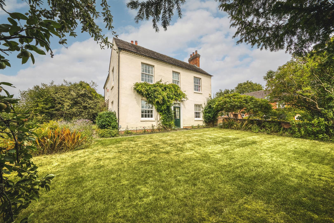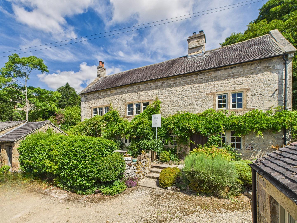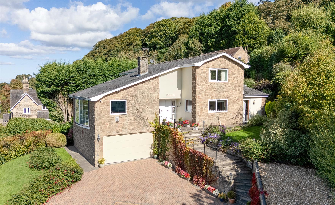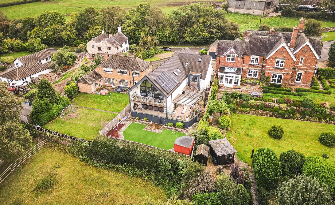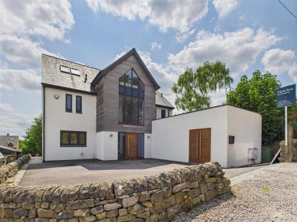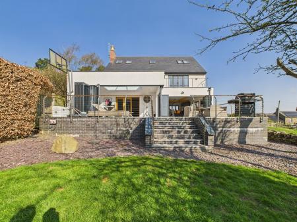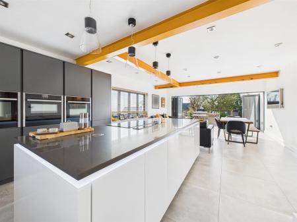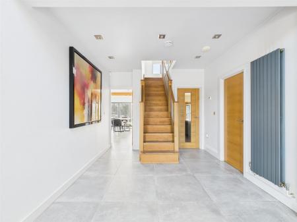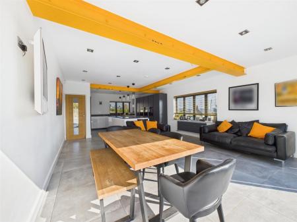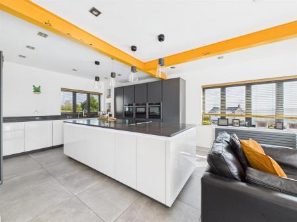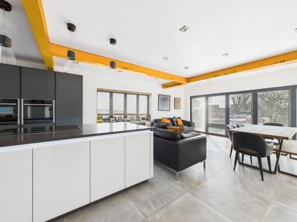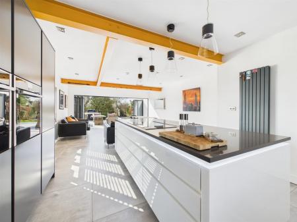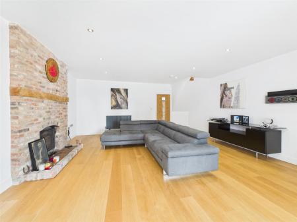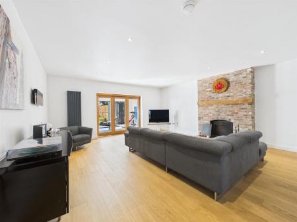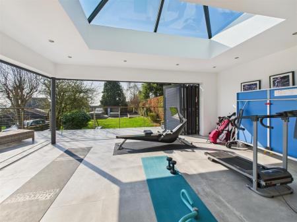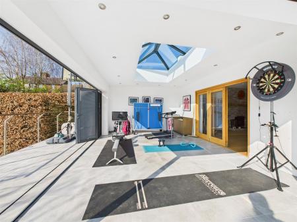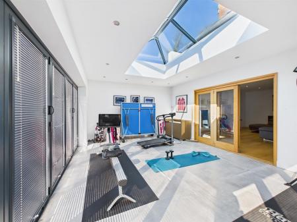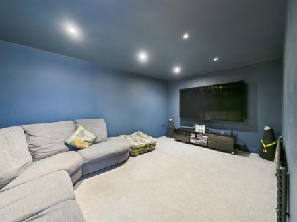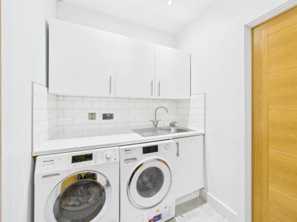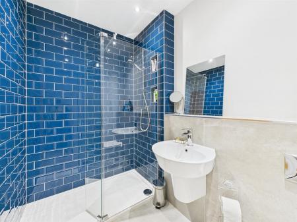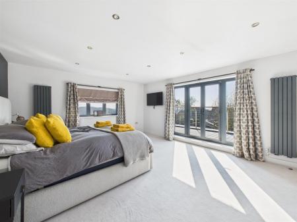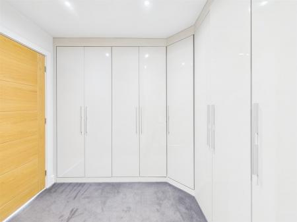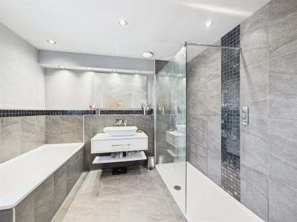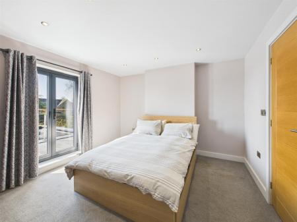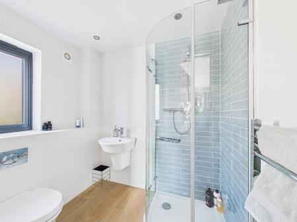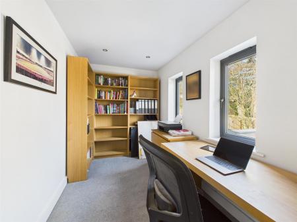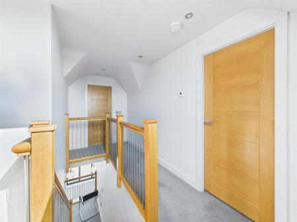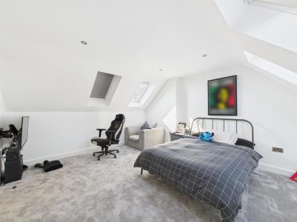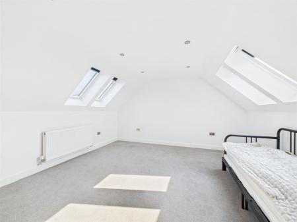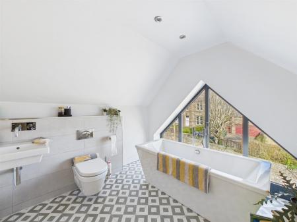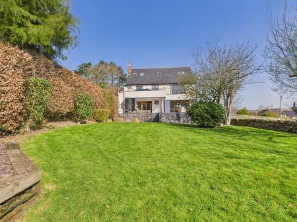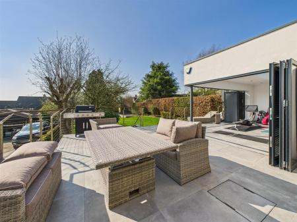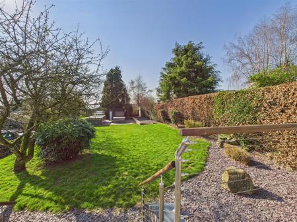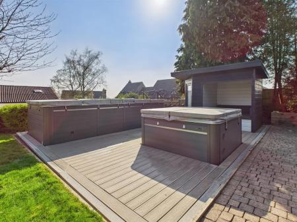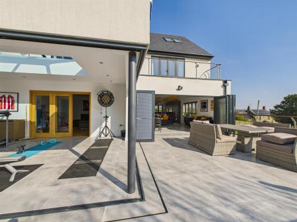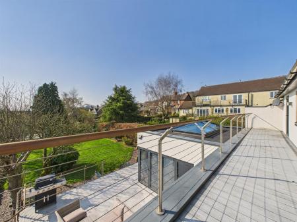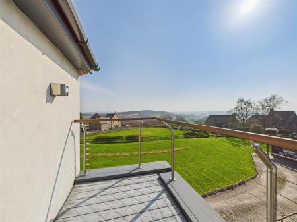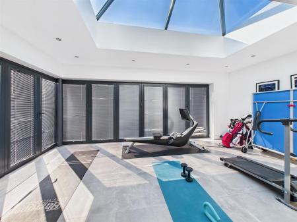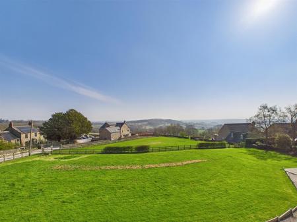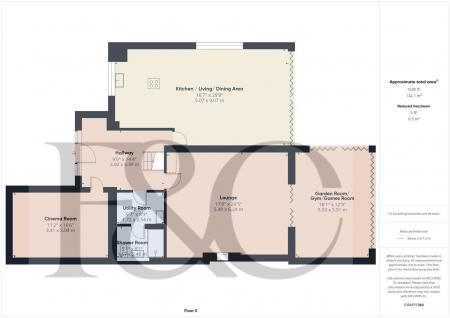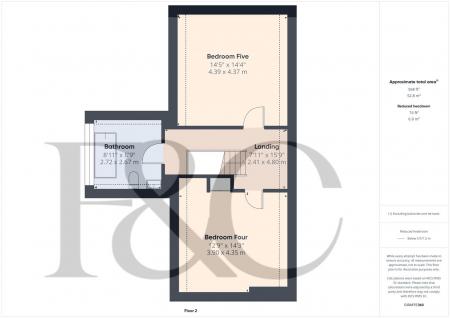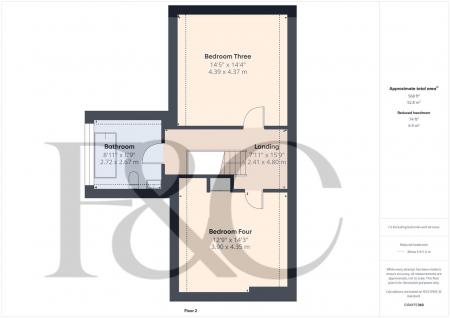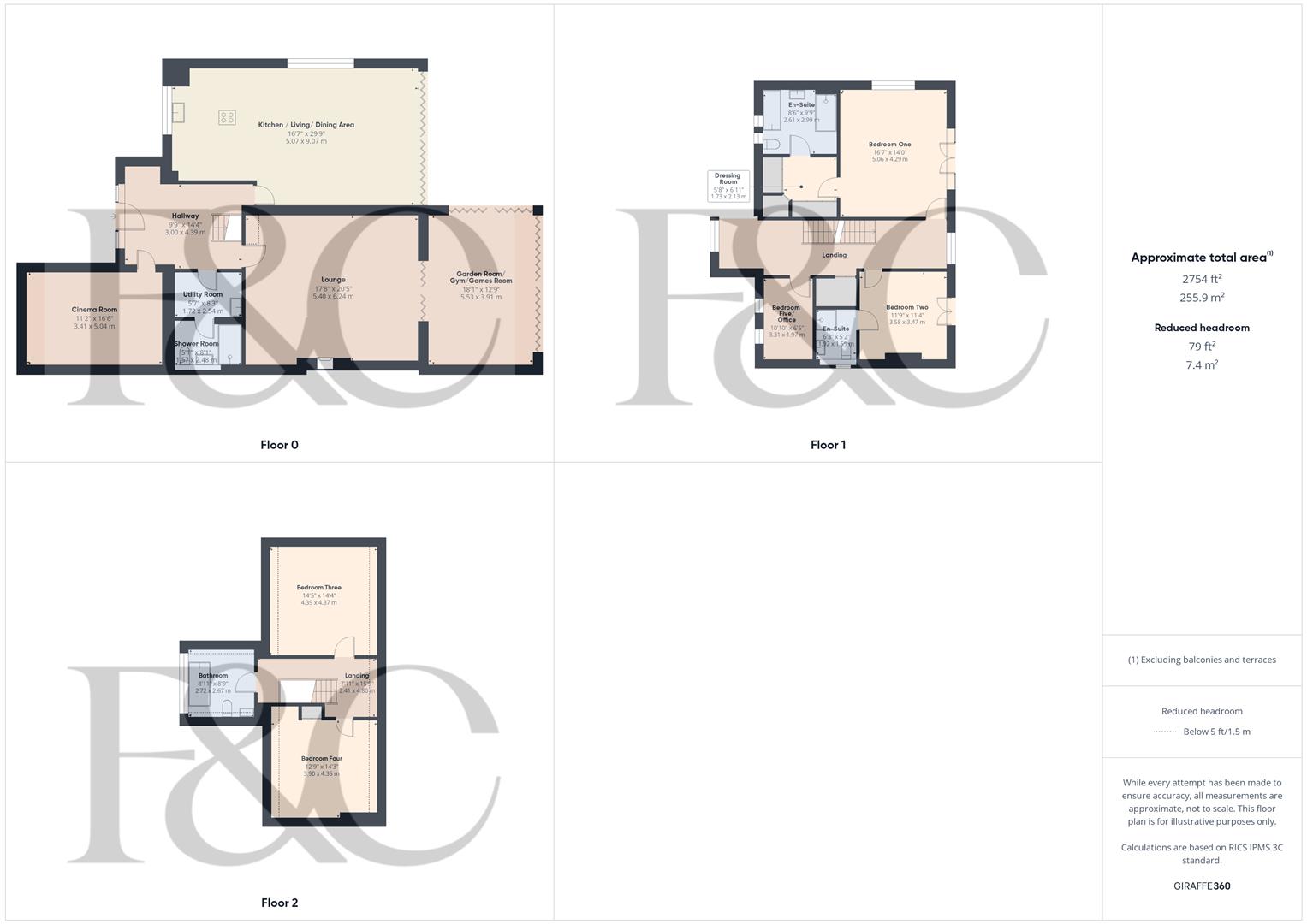- A Superbly Appointed Modern Detached House
- Enviable Village Location With Views Over Open Countryside
- Impressive Hallway, Shower Room/Wc, and Utility Room
- 29ft Open Plan Living/Dining/Kitchen Opening To Rear
- Lounge And garden Room/Gym
- Five Bedrooms
- Four Bathrooms
- Parking For Several Vehicles
- Extensive Rear Patio And Full Width Balcony
- Lawned garden And Swim Spa And Jacuzzi
5 Bedroom House for sale in Matlock
Nestled on Over Croft Lane in the picturesque village of Crich, Matlock, this remarkable architect-designed house offers a unique blend of modern living and traditional charm. Spanning an impressive 2,754 square feet, the property boasts five spacious bedrooms and four well-appointed bathrooms, making it an ideal family home.
Upon entering, you are greeted by a spacious hallway, an open plan living/dining/ kitchen opening to the rear garden and patio, a characterful lounge with feature fireplace and a garden room/gym which also fully opens to the rear patio and garden. In addition there is a cinema room, a utility and ground floor shower room/Wc. An elegant, contemporary staircase leads to the first floor where there is a master bedroom with balcony, dressing room and en suite. Bedroom two also has access to a balcony and en suite. In addition there is an office/bedroom five and two further double bedrooms with a contemporary bathroom to the second floor.
The rear garden and extensive patio create a wonderful space for outdoor living and entertaining. There is a Swim spa and a jacuzzi with separate changing facilities.
For those with vehicles, the property offers ample parking for up to four cars, a valuable feature in this charming village setting.
The highly sought-after village of Crich is known for its stunning countryside views, and this property is no exception. From various vantage points within the home, you can enjoy far-reaching vistas that showcase the natural beauty of the surrounding landscape.
This individual home is not just a place to live; it is a sanctuary that combines elegance, comfort, and a connection to nature. If you are seeking a property that stands out in both design and location, this house on Over Croft Lane is a must-see.
The Location -
Accommodation -
Ground Floor -
Impressive Entrance Hall - 4.39 x 3.00 (14'4" x 9'10") - Having a solid oak timber door with double glazed full height windows to either side and a vertical contemporary style radiator. Having a ceramic tiled floor and the hall is open to the vaulted ceiling above which has a galleried landing. Oak panelled doors lead off to several rooms.
Living / Dining / Kitchen - 9.07 x 5.07 (29'9" x 16'7") - The kitchen has been designed and installed by Creative Interiors of Derby and is comprehensively fitted with a range of modern base cupboards, drawers and eye level units with a granite work top over incorporating a one and a half bowl sink unit with high pressure mixer tap and an instant boiling water tap. Quality integrated appliances include a dishwasher, full height refrigerator, full height freezer, an induction hob with pop up extractor unit, three eye level electric fan ovens (one of which is a combination/microwave oven). Having under counter lighting, shelf recesses with lighting, inset spotlighting to the ceiling and contemporary vertical and horizontal modern radiators. Ceramic tiling runs through from the kitchen area to the living/dining space. There are double glazed windows to the front and side and folding doors open from the dining/living area on to the rear garden and patio.
Cinema Room - 5.04 x 3.41 (16'6" x 11'2") - Having a horizontal contemporary style radiator, inset spotlighting and please note that the TV and surround sound system may be available to purchase via separate negotiation.
Shower Room - 2.48 x 1.57 (8'1" x 5'1") - Appointed with a three piece contemporary white suite comprising a walk-in shower cubicle with glass shower door and mains fed shower over, a wall mounted wash handbasin and a low flush WC with complementary metro style tiling to the shower enclosure and ceramic floor and wall tiling to other areas. Having a wall mounted mirror, an extractor fan, inset spotlighting and a wall mounted chrome heated towel rail.
Garden Room - 5.53 x 3.91 (18'1" x 12'9") - Having a ceramic tiled floor, underfloor heating, a double glazed lantern light ceiling and double glazed folding doors to two sides giving access to and views of the rear garden and patio.
Utility - 2.54 x 1.72 (8'3" x 5'7") - Appointed with a range of modern eye level units, base cupboards and tall unit with a roll top worksurface over incorporating a stainless steel drainer unit with mixer tap. There is modern metro style tiling to the splashback areas, a built-in shoe rack, plumbing for automatic washing machine and space for a tumble dryer. Having a ceramic tiled floor and a central heating radiator. Inset spotlighting to the ceiling.
Lounge - 6.24 x 5.40 (20'5" x 17'8") - Having a feature brick-built fireplace with tiled hearth housing an open fire with cast iron grate. There is oak flooring, modern vertical and horizontal radiators, TV and wired in speaker connections for surround sound and bi folding doors lead to the garden room/gym/games room.
First Floor -
Landing - From the entrance hallway an oak and brushed steel spindled staircase rises to the first floor to a galleried landing with oak and brushed steel balustrade and a feature double glazed window to the front elevation. Having inset spotlighting, a cupboard housing the hot water cylinder and a TV/BT sound/vision matrix and the staircase leads to the second floor.
Bedroom One - 5.06 x 4.29 (16'7" x 14'0") - Having feature double glazed French doors with full height windows to either side gives access to a full width external balcony running across the rear elevation and providing an excellent place to enjoy far-reaching views after a garden and countryside beyond. Bedroom one also has double glazed windows to the side providing far-reaching views, contemporary radiators and a door leads to the dressing room.
Dressing Room - 2.13 x 1.73 (6'11" x 5'8") - Appointed with a range of fitted wardrobes providing excellent hanging and storage space. The wardrobes have additional drawers, shelving and rails.
En-Suite - 2.99 x 2.61 (9'9" x 8'6") - Appointed with a four piece contemporary modern suite by Creative Interiors of Derby comprising a walk-in shower unit with thermostatically controlled shower and glass shower screen, a wall mounted vanity unit with ceramic bowl and mixer tap over, a panelled bath and a low flush WC with tiling to all splashback areas and flooring. There is a wall mounted contemporary heated towel rail, a wall mounted mirror, recess spotlighting, an extractor fan and two double glazed windows with frosted glass.
Bedroom Two - 3.58 x 3.47 (11'8" x 11'4") - A double room with central heating radiator, inset spotlighting and double glazed French doors which provide access to the rear full width balcony. An enjoyable place to sit and enjoy far-reaching views of the garden and countryside beyond.
En-Suite - 1.92 x 1.59 (6'3" x 5'2") - Appointed with a modern three piece suite comprising a shower unit with mixer shower over and metro style tiling, a wall mounted wash handbasin and a low flush WC with feature tiling to the splashback. Having a wood grain effect floor, an extractor fan, inset spotlighting, a wall mounted chrome heated towel rail and a double glazed window.
Bedroom Five / Office - 3.31 x 1.97 (10'10" x 6'5") - With a wall mounted vertical radiator and two double glazed windows to the front elevation. Inset spotlighting to the ceiling.
Second Floor -
Landing - 4.80 x 2.41 (15'8" x 7'10") - Having an oak and brushed steel balustrade and a double glazed skylight window.
Bedroom Three - 4.39 x 4.37 (14'4" x 14'4") - A double bedroom with two Velux style windows with integrated blackout blinds to the front and rear elevation. Having a central heating radiator and inset spotlighting.
Bedroom Four - 4.35 x 3.90 (14'3" x 12'9") - A double bedroom with fitted wardrobes and drawers providing excellent hanging and storage space. There is a central heating radiator and four Velux style double glazed skylight windows to the front and rear elevation. Inset spotlighting to the ceiling.
Bathroom - 2.72 x 2.67 (8'11" x 8'9") - Luxuriously appointed with a three piece contemporary white suite comprising a freestanding bath with hand-held shower attachments, a low flush WC, and a vanity wash handbasin with useful cupboard space beneath. There Is a wall mounted chrome heated towel rail inset spotlighting to the ceiling, an extractor fan and a feature double glazed window to the front elevation providing far-reaching views over Crich and surrounding countryside.
Outside - To the front of the property, and nicely set back from the road, a driveway provides off-road parking for several vehicles and there is an additional storage area to the front. A path to the side of the house provides access to the rear garden. To the rear there is an extensive, raised, ceramic tiled patio with stainless steel post and wire balustrade which flows nicely into the living accommodation. Steps lead down to an extensive lawned garden with dry stone wall and mature hedges to the surround. The garden is well-stocked with a variety of shrubs and flowering plants to the borders. To the rear there is an additional entertaining space with a "Hydropool" jacuzzi with additional swim spa/pool. There is a changing room pod with covered seating area. The garden enjoys far-reaching views over open countryside.
Council Tax Band E -
Property Ref: 10877_33908547
Similar Properties
Meadow Farm, Handley Lane, Handley, Chesterfield
4 Bedroom Detached House | Offers Over £800,000
EQUESTIAN/HOBBY FARMER - Nestled in the picturesque hamlet, Meadow Farm is a great family home built in 2001 and set in...
Common Lane, Sutton-On-The-Hill, Ashbourne
4 Bedroom Detached House | £799,950
Nestled in the picturesque village of Sutton-On-The-Hill, Ashbourne, this charming period detached home with large garde...
Carsington, Matlock, Derbyshire
5 Bedroom Detached House | Offers Over £775,000
Swiers Farmhouse, a Grade II listed stone former farmhouse nestled in the heart of idyllic Carsington Village, This char...
Duffield Bank, Duffield, Belper, Derbyshire
5 Bedroom Detached House | Offers in region of £825,000
ECCLESBOURNE SCHOOL CATCHMENT AREA - Impressive five bedroom detached property that offers an exceptional living experie...
5 Bedroom Farm House | Offers Over £850,000
A fine stone built detached farmhouse believed to date back to circa 1750 and set in the most beautiful mature grounds o...
The Willows, Horsley Village, Derbyshire
5 Bedroom Detached House | Offers Over £850,000
LUXURY FIVE BEDROOM FAMILY HOME - PANORAMIC VIEWS - MODERN ECO FEATURES IN HORSLEY VILLAGE.Special Note - Fast/Delayed C...

Fletcher & Company (Duffield)
Duffield, Derbyshire, DE56 4GD
How much is your home worth?
Use our short form to request a valuation of your property.
Request a Valuation
