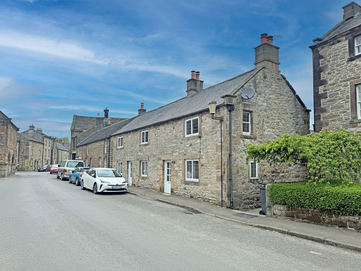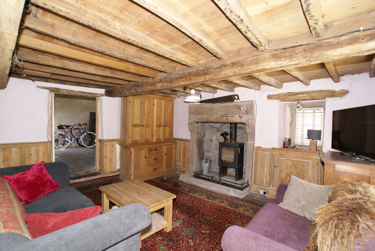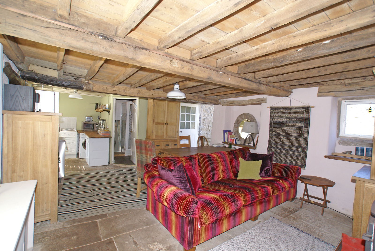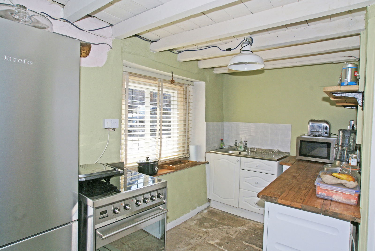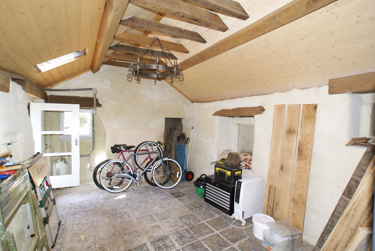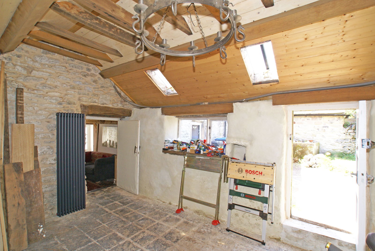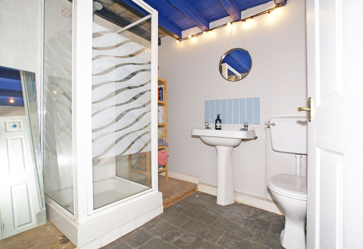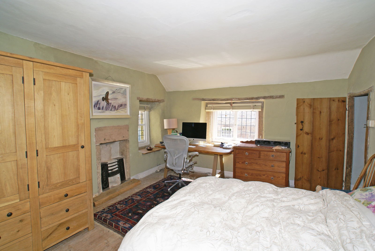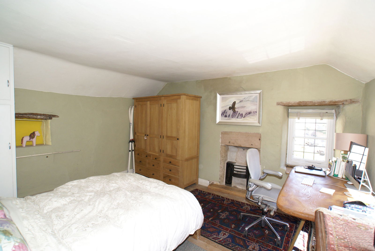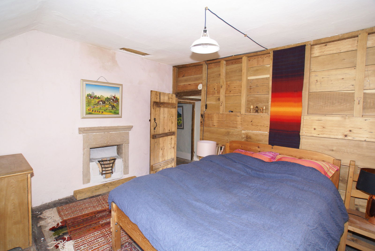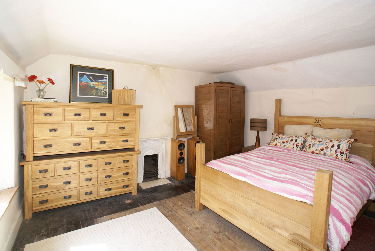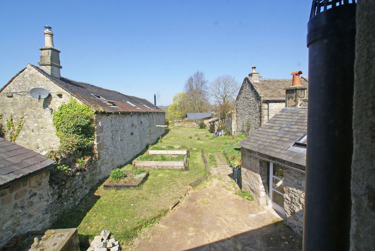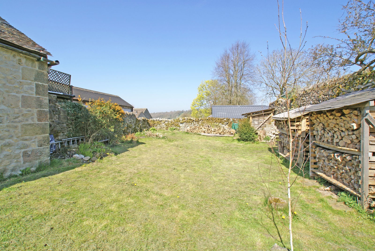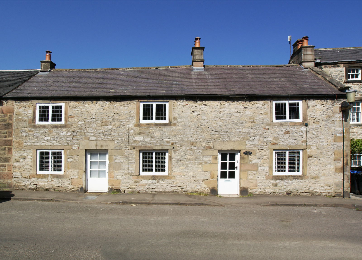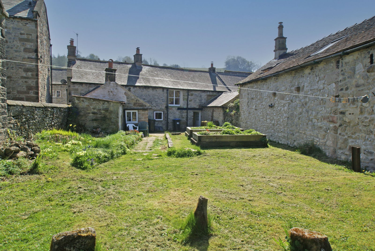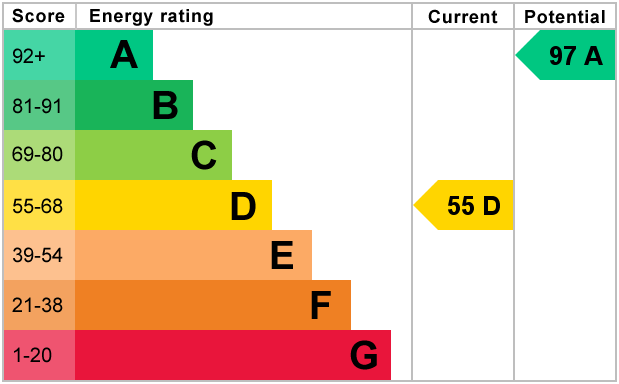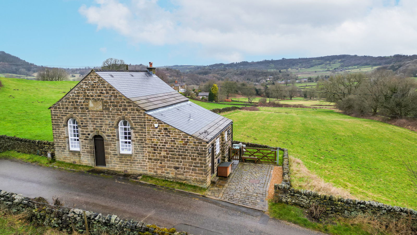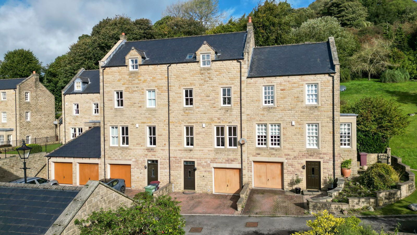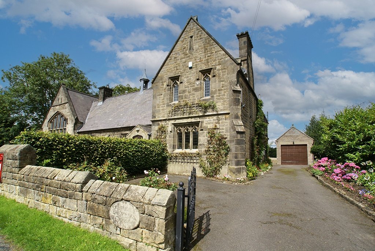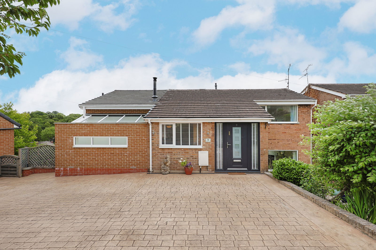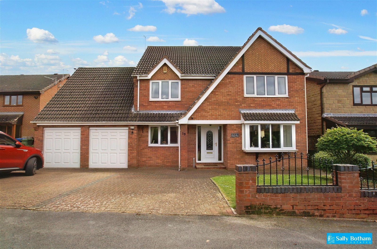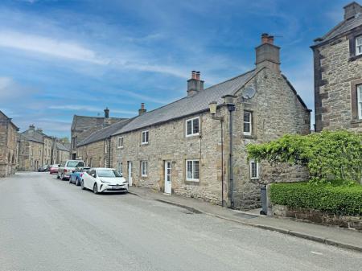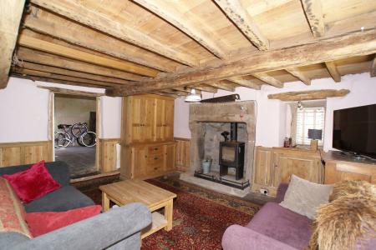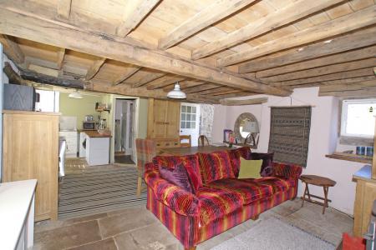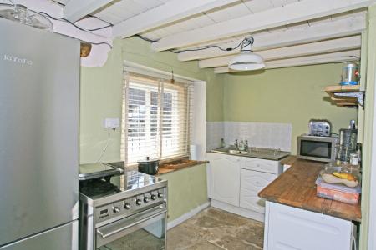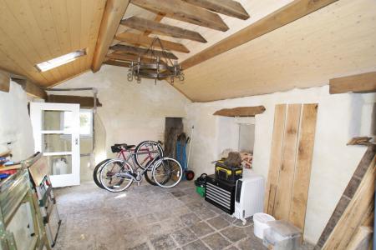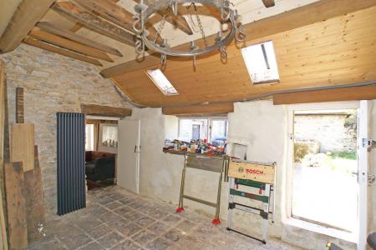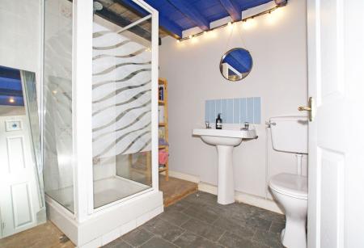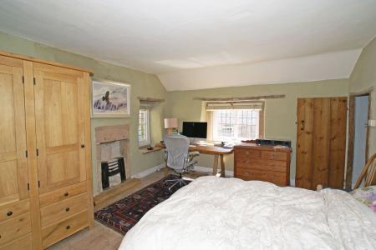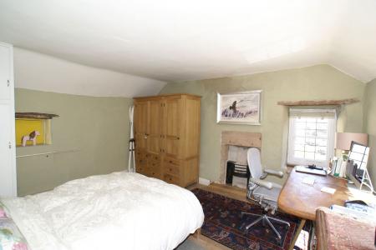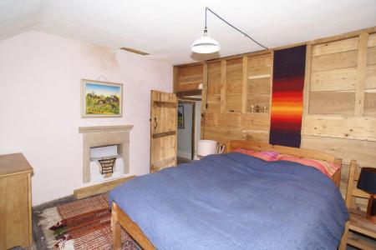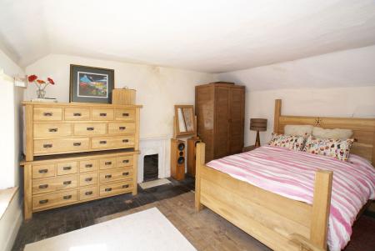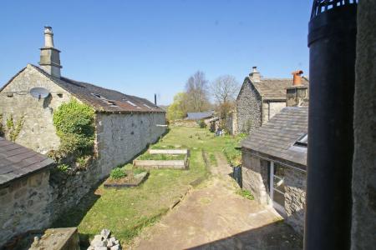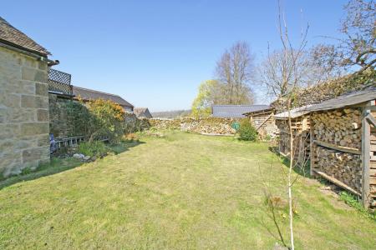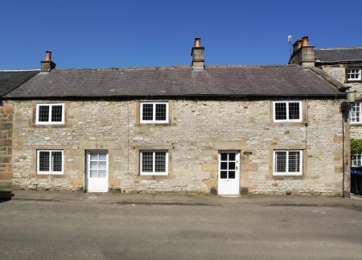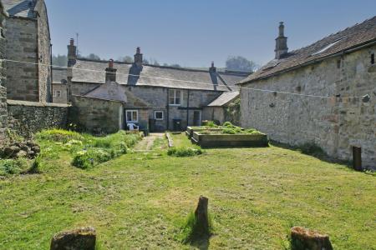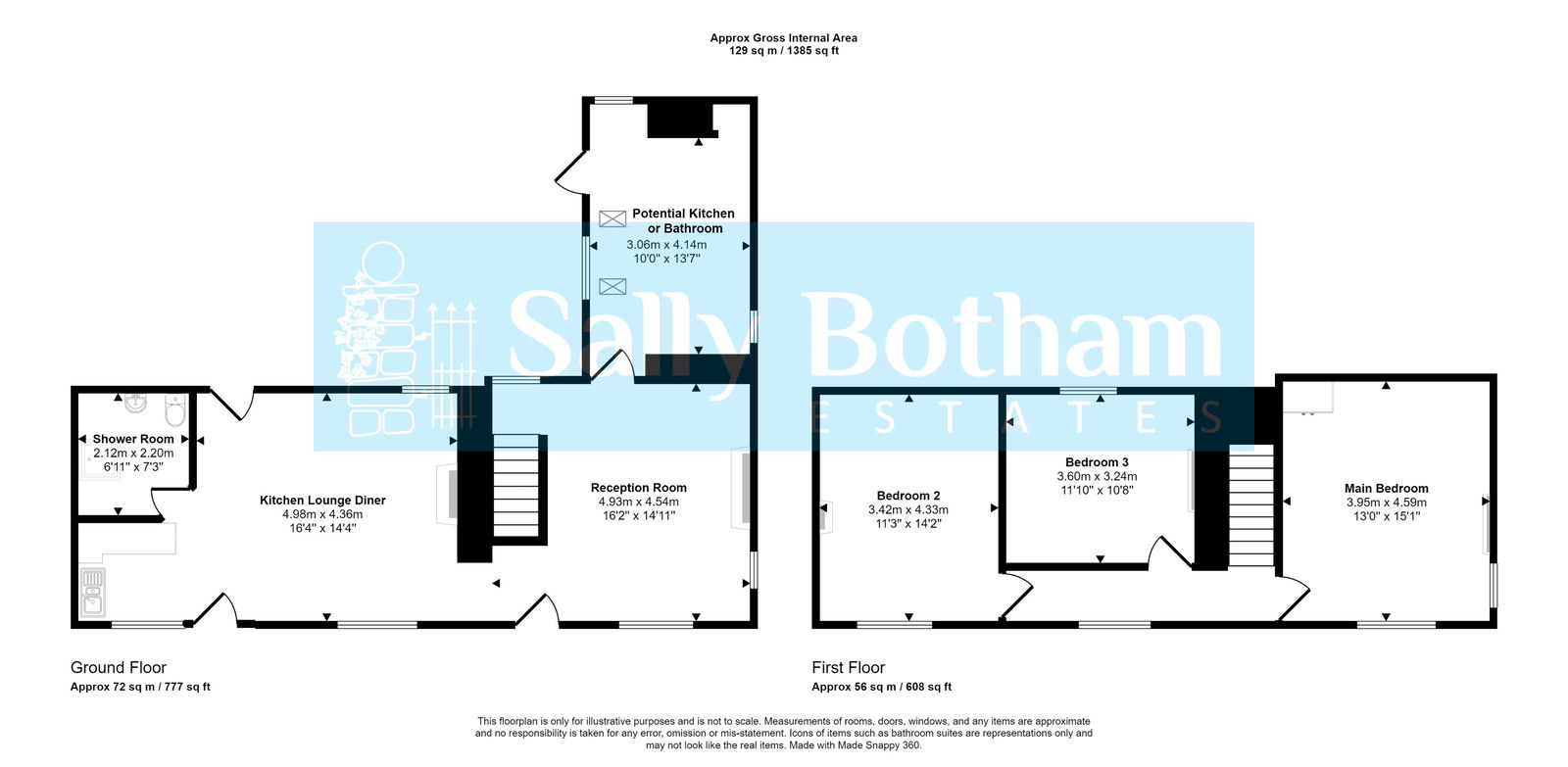- Character Grade II listed period cottage.
- Centre of popular Peak District village.
- Partially renovated with oportunity to complete to own specification.
- Three double bedrooms.
- Two reception rooms with log burners.
- Potential to create large living kitchen or separate dining kitchen.
- Ground floor shower room.
- Generous enclosed rear garden.
- Exposed beams and period stone fire places.
3 Bedroom Cottage for sale in Matlock
A characterful and spacious Grade II listed cottage at the centre of the popular and historic village of Winster. The house has undergone much sympathetic restoration led by the building ‘s historic fabric and is packed with original and character features including original beams, stone floor and fireplaces equipped with high spec log burning stoves. There are 3 good sized double bedrooms, an open plan kitchen-dining-living room and a cozy lounge. The property benefits from planning permissions giving the opportunity to create a new bathroom in the existing store room, and demolition of existing bathroom to create a kitchen to own specifications. There is a large enclosed rear garden with far reaching views. The property offers exciting potential.
CARPENTERS COTTAGE, Winster
A deceptively spacious, Grade II listed, double-fronted, stone-built period cottage, ideally located at the centre of the popular village of Winster, having a wealth of original features including exposed beam ceilings, stone flag floors, and period fire openings. The accommodation offers: three double bedrooms; sitting room; living-dining-kitchen; ground floor shower room; and a store room, which is a former kitchen, ideal for a variety of variety of uses. There is a delightful enclosed garden to the rear of the property. The property has undergone much sympathetic restoration led by the building’s historic fabric and benefits from planning permissions giving the opportunity to create a new bathroom in the existing store room, and removal of the existing bathroom to create a large kitchen to own specifications.
Winster is a quaint and picturesque village nestling on a hillside in The Peak District National Park. It has winding side streets of delightful stone-built cottages leading off Main Street, and there are a wealth of historic buildings including an early market house under the care of the National Trust. The village amenities include shops, post office, pubs, church, and medical centre. The towns of Bakewell (6.4 miles) and Matlock (5 miles) are just a few minutes’ drive away and the village is within commuting distance of the cities of Sheffield, Nottingham, and Derby.
Entering the property via a three-quarter glazed entrance door, which opens to:
SITTING ROOM
Having front-aspect leaded windows set within exposed stone mullions with shuttered reveals. The room has exposed beams to the ceiling with a heavy central beam, and a fine feature fire opening with a dressed stone surround with a corbelled mantle and raised hearth, housing a log-burning stove. The room has a panelling to dado height and a television aerial point. A door opens to useful understairs storage cupboard. A door opening leads to:
LIVING-DINING-KITCHEN
A delightfully spacious room with dual-aspect windows, the rear window overlooking the gardens. The room has original flags to the floor, and exposed beams to the ceiling, with a pair of heavy central beams. There is a feature fire opening with a raised hearth housing a Clearview multi-fuel stove. A half-glazed entrance door opens onto the gardens to the rear of the property and a further door open to the front. The kitchen area, has a stainless sink unit with tile splashback, with a storage cupboard and drawers beneath. There is connection for an electric cooker and space and connection for a washing machine. A panelled door opens to:
GROUND FLOOR SHOWER ROOM
Having a suite with: tiled shower cubicle with mixer shower; pedestal wash hand basin; and low-level flush WC.
From the sitting room, a door opens to:
STORE ROOM
Currently undergoing renovation, this room would make an ideal dining kitchen / bathroom / study / hobby room etc. There are windows overlooking the gardens, conservation rooflights, and a glazed entrance door opening onto the rear of the property. The room has a timber-clad ceiling with exposed roof timbers, and feature exposed-stone wall.
From the sitting room, a staircase rises to:
FIRST FLOOR LANDING
Having front-aspect leaded casement windows within exposed stone surround. An early pine batten door with thumb-latch opens to:
BEDROOM ONE
Having dual-aspect leaded windows, a feature fire opening with a Georgian-style grate and exposed stone surround. Concealed within a cupboard is the Ideal Logic gas-fired boiler, which provides hot water to the property.
From the landing, a further pine batten door with thumb-latch opens to:
BEDROOM TWO
With rear-aspect casement windows with contemporary oak shutters overlooking the garden to the rear of the property. The room has an early period fireplace with an open grate and decorative dressed stone surround.
BEDROOM THREE
With front-aspect leaded casement windows within exposed stone surrounds. The room has a Victorian cast iron feature fireplace, and built-in open-display bookshelves. There is a central heating radiator.
OUTSIDE
To the rear of the property is a good-sized garden, mainly laid to lawn, with raised beds ideal for vegetables. Within the garden is a stone trough and log stores.
SERVICES AND GENERAL INFORMATION
All mains services are connected to the property.
For Broadband speed, please go to checker.ofcom.org.uk/en-gb/broadband-coverage
For Mobile Phone coverage, please go to checker.ofcom.org.uk/en-gb/mobile-coverage
TENURE Freehold
COUNCIL TAX BAND (Correct at time of publication) ‘E’
DIRECTIONS
From the A6 at Darley Dale, take the B5057 signposted Wensley and Winster. Follow the road over the river at Darley Bridge though the village of Wensley and on to Winster, where the property can be found on the right-hand side close to the centre of the village, shortly before the Market House.
ANTI-MONEY LAUNDERING
Please read - We are required by law to conduct anti-money laundering checks on all those selling or buying a property. Whilst we retain responsibility for ensuring checks and any ongoing monitoring are carried out correctly, the initial checks are carried out on our behalf by Lifetime Legal who will contact you once you have agreed to instruct us in your sale or had an offer accepted on a property you wish to buy. The cost of these checks is £45 (incl. VAT), which covers the cost of obtaining relevant data and any manual checks and monitoring which might be required. This fee will need to be paid by you in advance of us publishing your property (in the case of a vendor) or issuing a memorandum of sale (in the case of a buyer), directly to Lifetime Legal, and is non-refundable.
Disclaimer
All measurements in these details are approximate. None of the fixed appliances or services have been tested and no warranty can be given to their condition. The deeds have not been inspected by the writers of these details. These particulars are produced in good faith with the approval of the vendor but they should not be relied upon as statements or representations of fact and they do not constitute any part of an offer or contract.
Important Information
- This is a Freehold property.
- This Council Tax band for this property is: E
Property Ref: 891_1092450
Similar Properties
The Former Methodist Chapel, Ashover Hay, S45 0HF.
1 Bedroom Detached House | £500,000
A delightful Grade II listed former chapel now converted to a fabulous one bedroom home in a superb rural setting. Spaci...
3 Bedroom Townhouse | £475,000
An immaculately presented townhouse located within an exclusive gated development situated close to the centre of the po...
Church Lane, Brackenfield, Alfreton, DE55 6AQ
3 Bedroom Semi-Detached House | Guide Price £475,000
An exceptional renovated stone built School house with original features throughout. Located in a desirable village over...
Gallery Lane, Holymoorside, Chesterfield, S42 7ER
5 Bedroom Detached House | Guide Price £550,000
Guide Price £550,000 - £575,000. Exceptional unique 4/5 bed detached property offered with no onward chain and far reach...
Ashover Road, Old Tupton, Chesterfield, S42 6HJ
4 Bedroom Detached House | £550,000
Spacious & Extended 3/4 bed property with luxury rooms including an indoor pool & bar. 4 Reception rooms, study, dining...
Fenland Way, Chesterfield, S40 3RH
5 Bedroom Detached House | £550,000
An exceptionally-spacious, detached family home offering: generous sitting room with conservatory off, dining room, kitc...

Sally Botham Estates (Matlock)
27 Bank Road, Matlock, Derbyshire, DE4 3NF
How much is your home worth?
Use our short form to request a valuation of your property.
Request a Valuation
