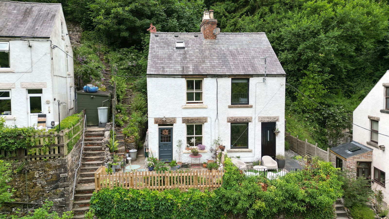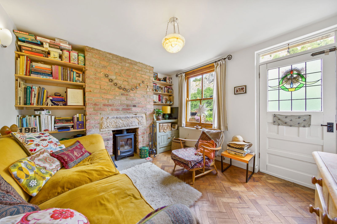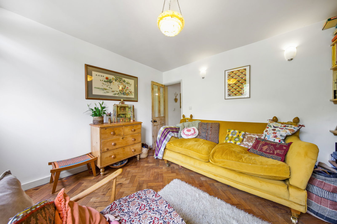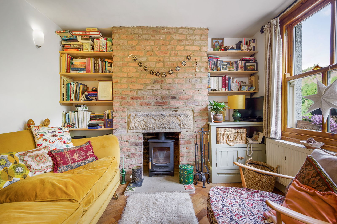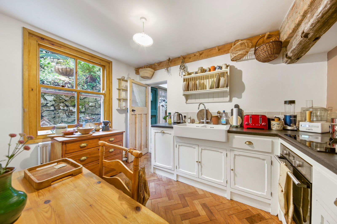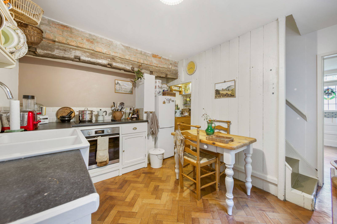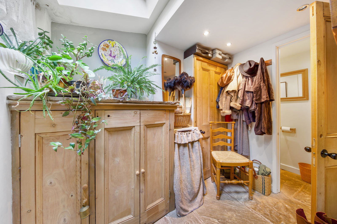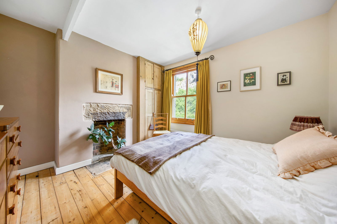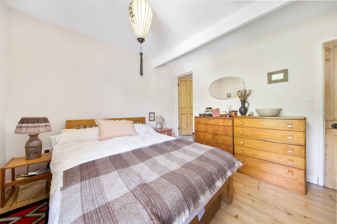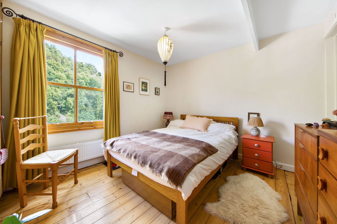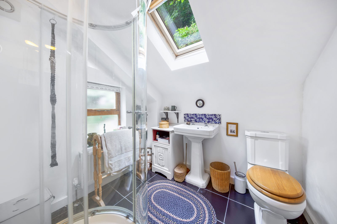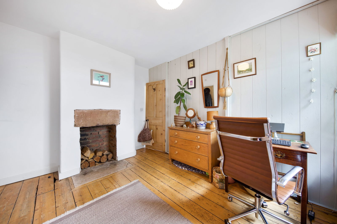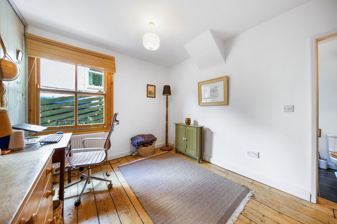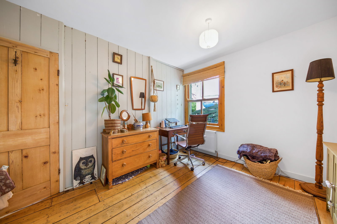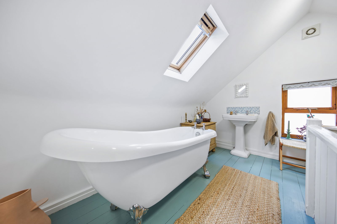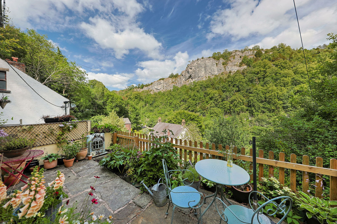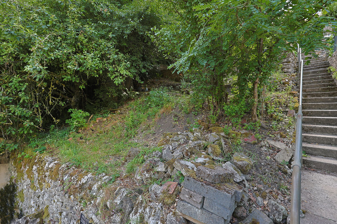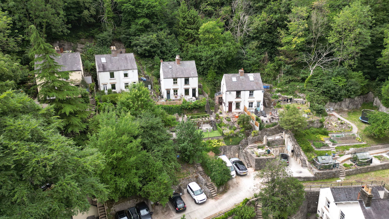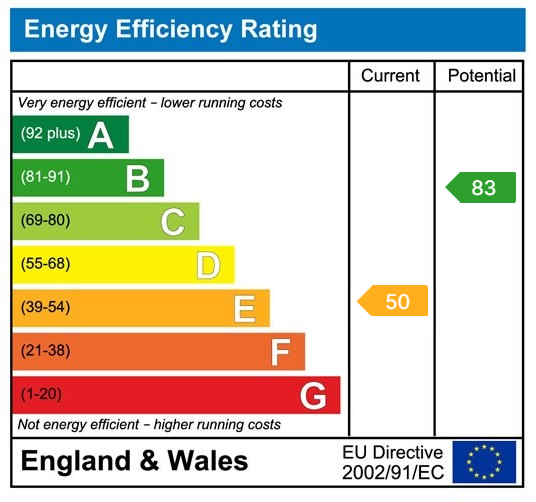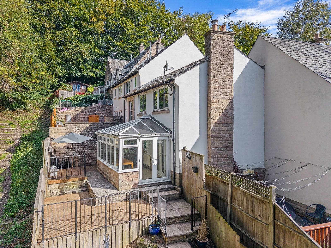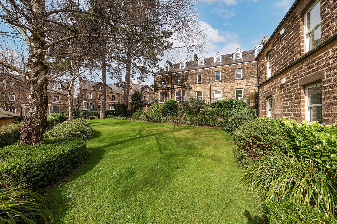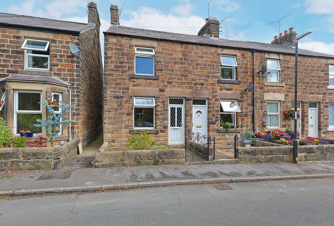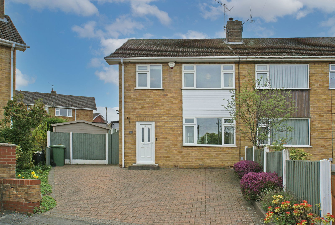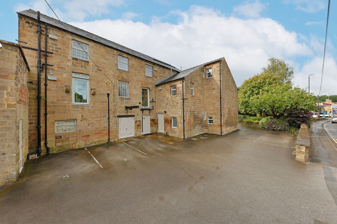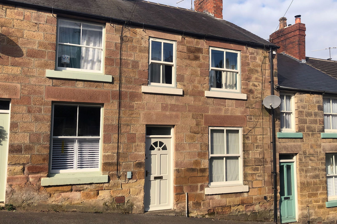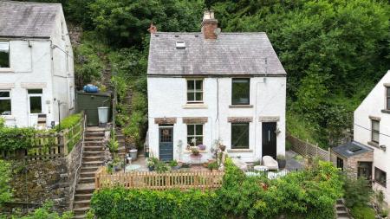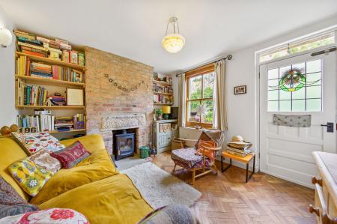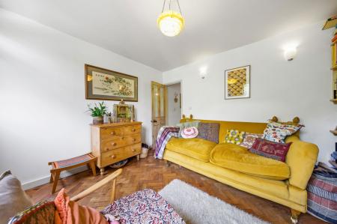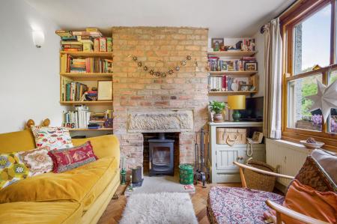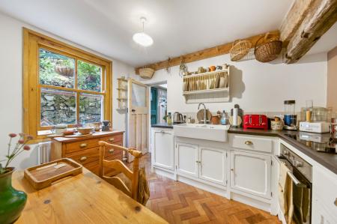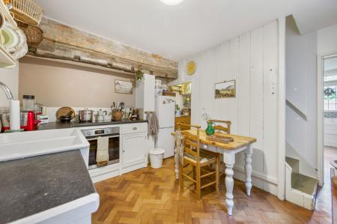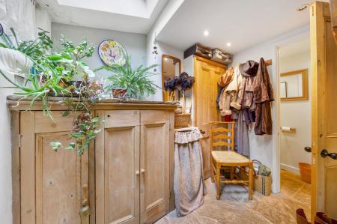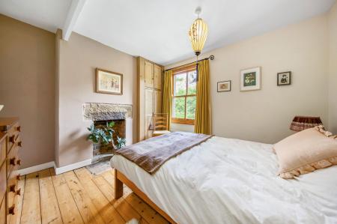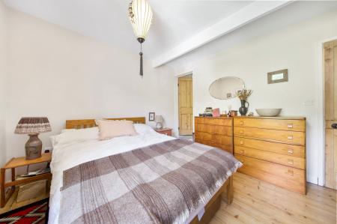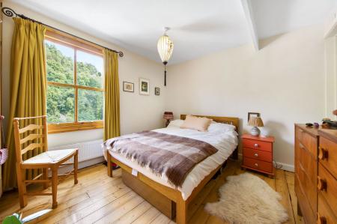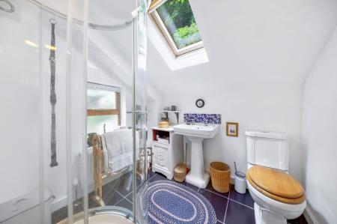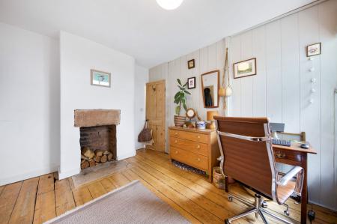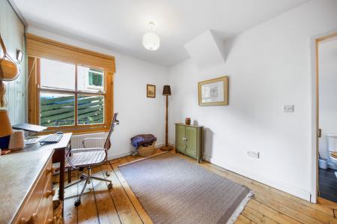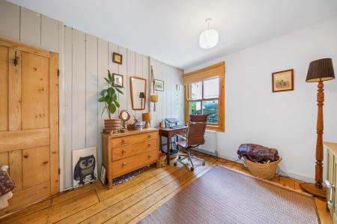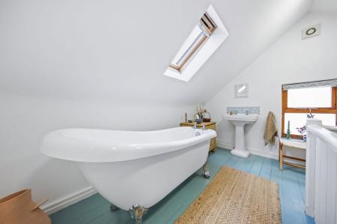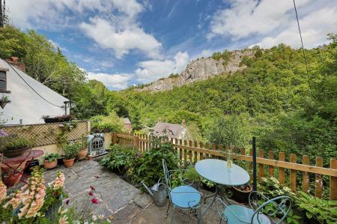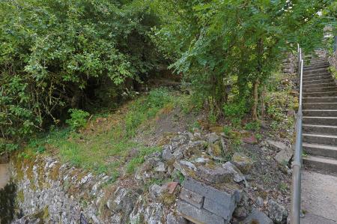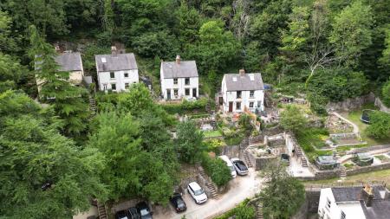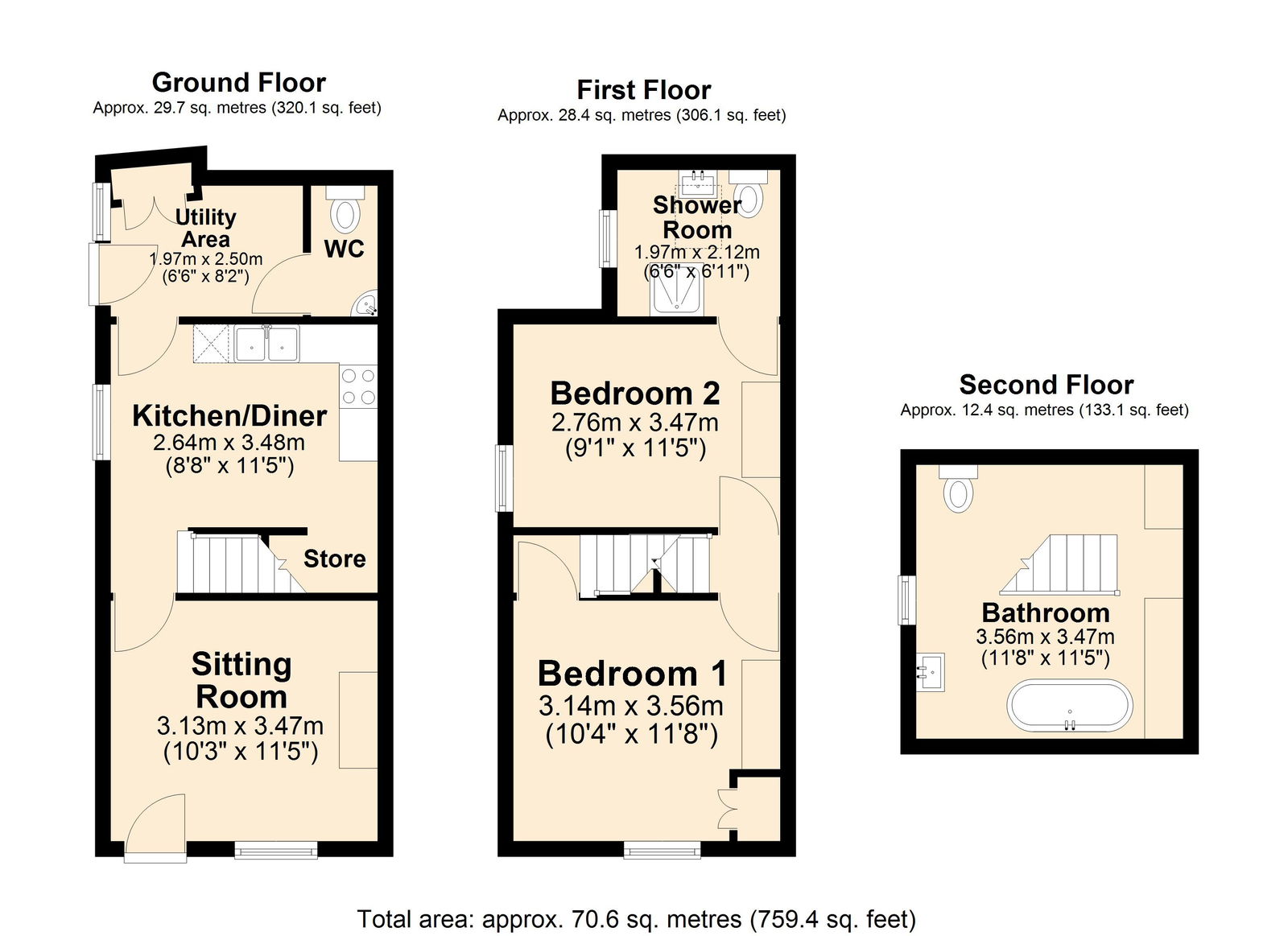- Character cottage with original features.
- Two bedroom with en-suite bathrooms.
- Sitting room with log burning stove.
- Dining kitchen.
- Utility room and ground floor WC.
- Flagged terrace with view of High Tor.
- Off road parking with stepped pathway to property.
- Terraced garden to front woodland to rear.
- Convenient for Matlock and Matlock Bath amenities.
- Matlock has excellent amenities, good transport links a train station.
2 Bedroom Semi-Detached House for sale in Matlock
A characterful semi detached cottage with a commanding view of High Tor. 2 double bedrooms, 2 bathrooms, sitting room with log burner, dining kitchen, utility room and ground floor WC. terraced garden and off road parking space.
196 DALE ROAD, Matlock Bath
A characterful semi-detached period cottage-style property, ideally located within easy reach of the excellent amenities of nearby Matlock and Matlock Bath, set on the hillside of the Derwent Valley opposite the majestic High Tor. The accommodation is set over three floors, and offers: two double bedrooms, both with en suite bathrooms; living room with log-burning stove; dining kitchen; utility room; and ground floor WC. There are terraced gardens to the front of the property, a woodland garden to the rear, and an off-road parking space.
Entering the property via a half-glazed panelled entrance door, which opens to:
SITTING ROOM
Having front-aspect double-glazed sliding slash windows overlooking the forecourt terrace and the garden, and across the dale to High Tor. The room has hardwood block flooring laid in a herringbone pattern, and a feature chimney piece in rustic brick with a heavy exposed stone lintel and raised hearth, housing a multi-fuel stove. To either side of the chimney breast are open-display shelves. There is a central heating radiator with thermostatic valve, wall and centre light points, a telephone point, and a cupboard houses the electrical consumer unit. A half-glazed panelled door leads to:
DINING KITCHEN
With a side-aspect double-glazed sliding sash window, and woodblock flooring following through from the sitting room. The kitchen is fitted with a range of bespoke handmade units in a paint finish, with cupboards and drawers set beneath a worksurface with a tiled splashback. There is a wall-mounted plate rack. Set within the worksurface is a four-ring ceramic hob, beneath which is a fan-assisted electric oven. There is a twin-bowl porcelain sink with mixer tap, and an integral slimline dishwasher. Within the kitchen there is space for a fridge, freezer, and a dining table. A door opening leads to a useful understairs pantry with fitted shelving. The room has a central heating radiator with thermostatic valve, and a panelled door with glazed pane leading to:
UTILITY ROOM
With a stable-style entrance door with glazed panel, opening onto the side of the property. The room has a Velux rooflight, stone flags to the floor, coat hanging space, a built-in storage cupboard, and a central heating radiator with thermostatic valve. There is a utility cupboard with space and connection for a washing machine, and housing the Baxi combination gas-fired boiler, which provides hot water and central heating to the property. A panelled door opens to:
GROUND FLOOR WC
With stone flags to the floor, following through from the utility room. Having a concealed-cistern dual-flush WC, and corner wash hand basin. The room has a central heating radiator with thermostatic valve.
From the kitchen, a staircase rises to:
FIRST FLOOR LANDING
Where original panelled doors open to:
BEDROOM ONE
Having front-aspect double-glazed sliding sash windows, with a fine view over the river to High Tor. The room has polished exposed pine floorboards, and a feature fire opening with a rustic brick insert and exposed stone lintel, creating a display niche. To the side of the chimney breast is a built-in storage cupboard with a hanging rail and shelves.
A panelled door opens to a staircase, which rises to:
SECOND FLOOR EN SUITE BATHROOM
Built into the shape of the roof, with a gable-end window and a Velux rooflight flooding the room with natural light. Suite with: standalone slipper-shaped bath, set upon stylized lion's paw feet; pedestal wash hand basin; and dual-flush close-coupled WC. The room has an extractor fan.
From the first floor landing, a further door opens to:
BEDROOM TWO
Having a side-aspect double-glazed sliding slash window, exposed polished original floorboards, and feature fire opening with an exposed lintel, creating a display niche. There is a central heating radiator with thermostatic valve. A panelled door opens to:
EN SUITE SHOWER ROOM
With a side-aspect double-glazed window with obscured glass, and Velux rooflight overlooking the woodlands to the rear of the property. The room has ceramic tiles to the floor, and suite with: shower cubicle having mixer shower with monsoon-style rain head and handheld shower spray; pedestal wash hand basin; and dual-flush close-coupled WC. There is a central heating radiator with thermostatic valve.
OUTSIDE
The property is approached via a shared driveway, off which is an allocated parking space for the property. From the driveway, steps rise through an area of garden set in terraces, the upper terrace designed to be low maintenance with a gravel border, ideal for displaying pot plants. Immediately to the front of the property is a stone flagged seating area, taking advantage of the view over the dale. A pathway leads to the rear entrance door. From the terrace, a further stepped pathway leads to the woodland to the rear of the property. The property has outside lighting and an outside water supply.
SERVICES AND GENERAL INFORMATION
All mains services are connected to the property.
For Broadband speed, please go to checker.ofcom.org.uk/en-gb/broadband-coverage
For Mobile Phone coverage, please go to checker.ofcom.org.uk/en-gb/mobile-coverage
TENURE Freehold
COUNCIL TAX BAND (Correct at time of publication) ‘B’
DIRECTIONS
Leaving Matlock along the A6 towards Matlock Bath: shortly after passing The Cables B&B, the driveway to the property can be found on the right hand side.
ANTI-MONEY LAUNDERING
Please read - We are required by law to conduct anti-money laundering checks on all those selling or buying a property. Whilst we retain responsibility for ensuring checks and any ongoing monitoring are carried out correctly, the initial checks are carried out on our behalf by Lifetime Legal who will contact you once you have agreed to instruct us in your sale or had an offer accepted on a property you wish to buy. The cost of these checks is £45 (incl. VAT), which covers the cost of obtaining relevant data and any manual checks and monitoring which might be required. This fee will need to be paid by you in advance of us publishing your property (in the case of a vendor) or issuing a memorandum of sale (in the case of a buyer), directly to Lifetime Legal, and is non-refundable.
Disclaimer
All measurements in these details are approximate. None of the fixed appliances or services have been tested and no warranty can be given to their condition. The deeds have not been inspected by the writers of these details. These particulars are produced in good faith with the approval of the vendor but they should not be relied upon as statements or representations of fact and they do not constitute any part of an offer or contract.
Important Information
- This is a Freehold property.
- This Council Tax band for this property is: B
Property Ref: 891_608669
Similar Properties
Bank Gardens, Matlock. DE4 3WA
2 Bedroom Semi-Detached House | £225,000
A well presented family home tucked away in a quiet corner close to the town centre. Offering 2 double bedrooms, family...
Bank Manor, Bank Road, Matlock
2 Bedroom Apartment | £220,000
A spacious second floor penthouse apartment close to the town centre, with fine far reaching views. 2 bedrooms, en-suite...
Hopewell Road, Matlock, DE4 3JN
3 Bedroom End of Terrace House | £220,000
An immaculate end of row property, within easy reach of town centre, 3 bedrooms including a spacious loft room, family b...
Rossendale Close, Chesterfield
3 Bedroom Semi-Detached House | £229,950
A well presented semi-detached family home in a popular residential area close to local amenities. 3 bedrooms, family ba...
42 Matlock Green, Matlock, DE4 3BX
2 Bedroom Duplex | £230,000
A well presented first floor duplex apartment within level walking distance of the town centre. Lift and stairs access,...
2 Bedroom Terraced House | £235,000
A well presented and attractive cottage style property, close to the town centre and park. 2 bedrooms, bathroom, dining...

Sally Botham Estates (Matlock)
27 Bank Road, Matlock, Derbyshire, DE4 3NF
How much is your home worth?
Use our short form to request a valuation of your property.
Request a Valuation
