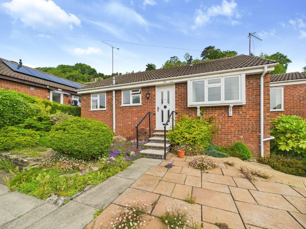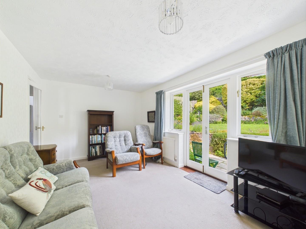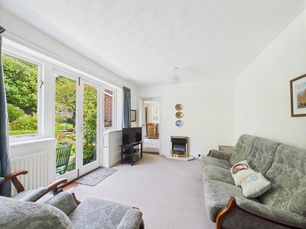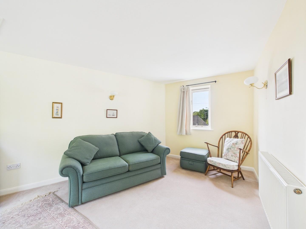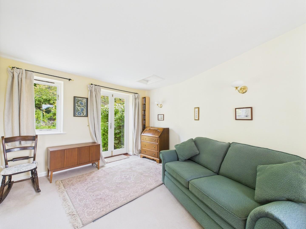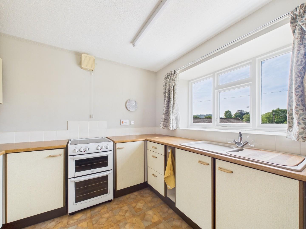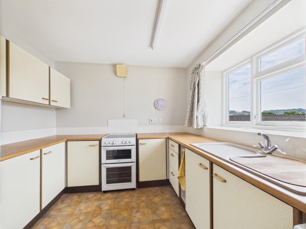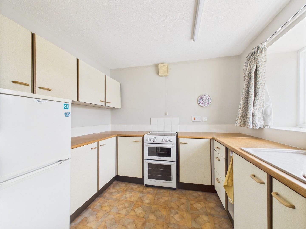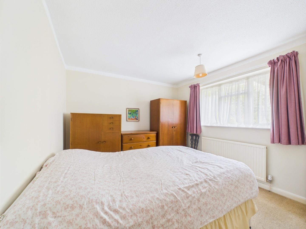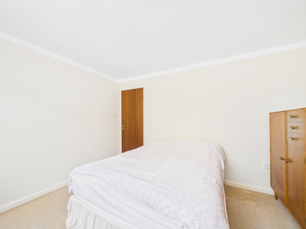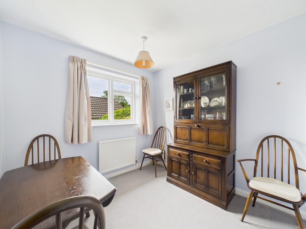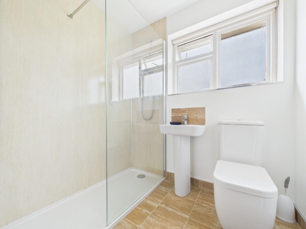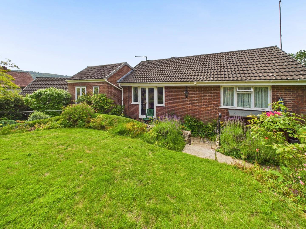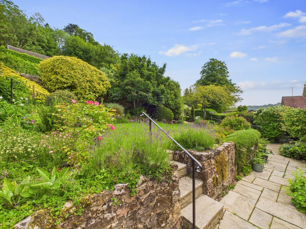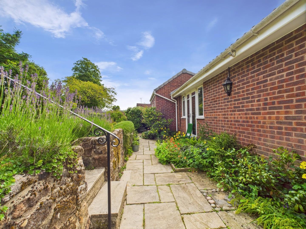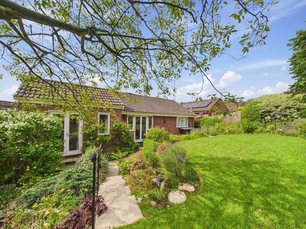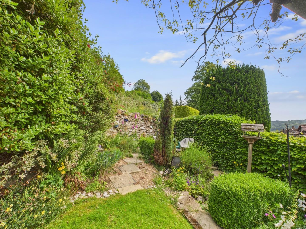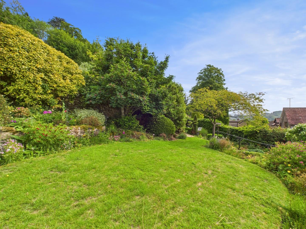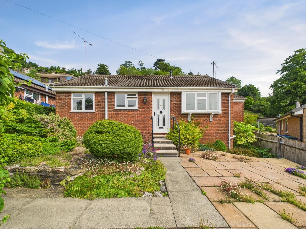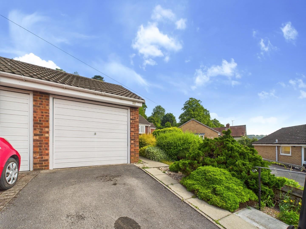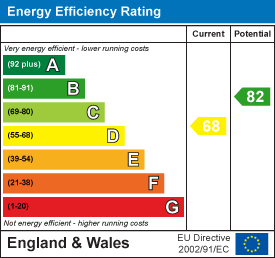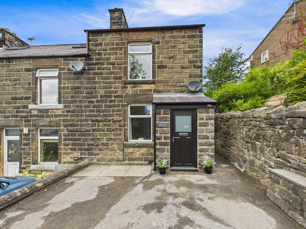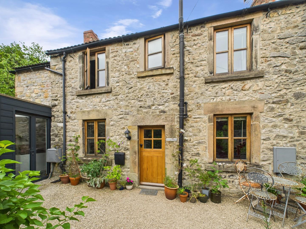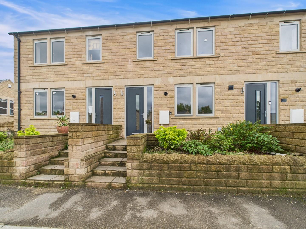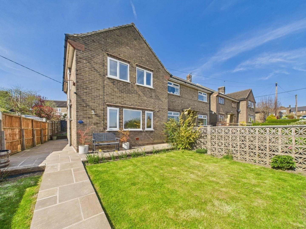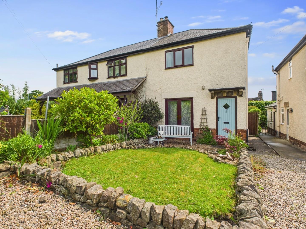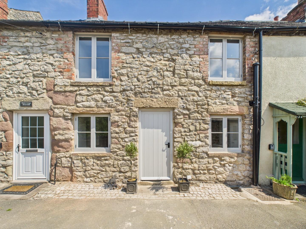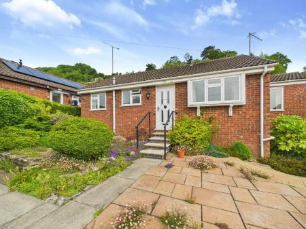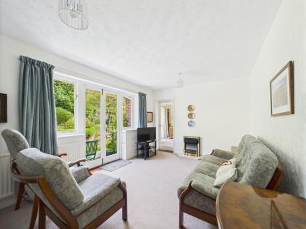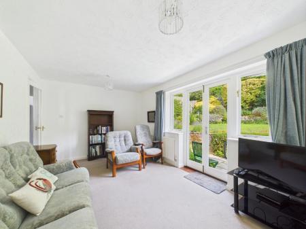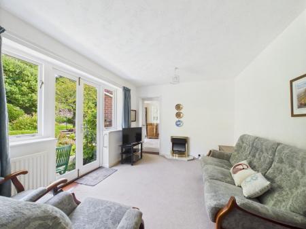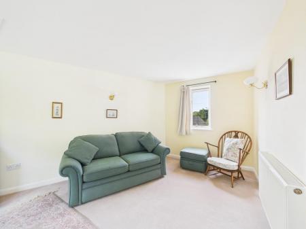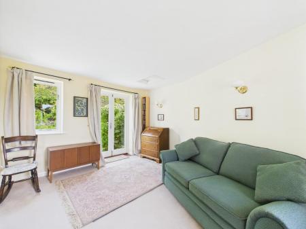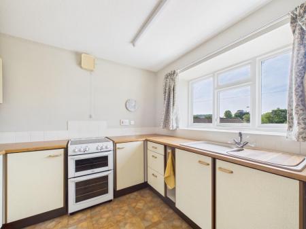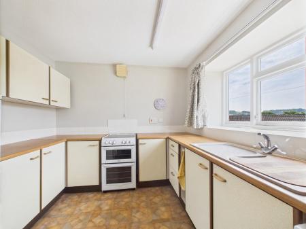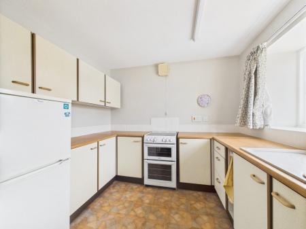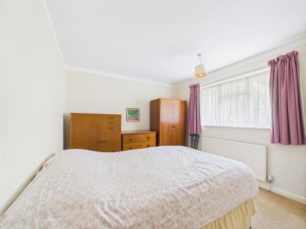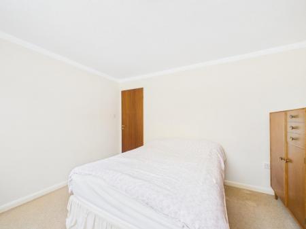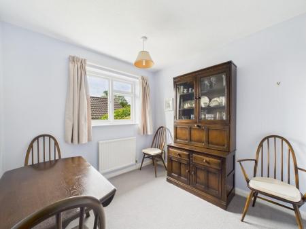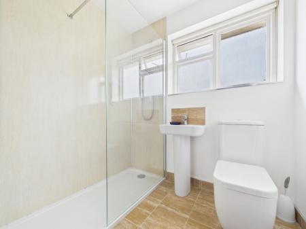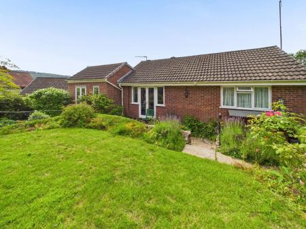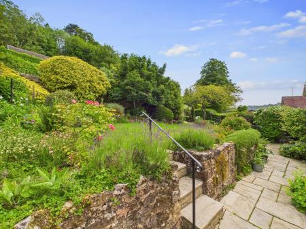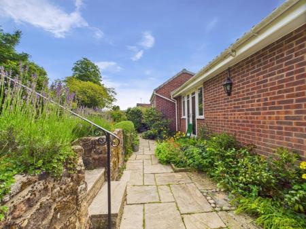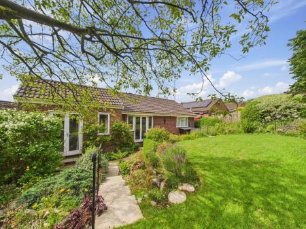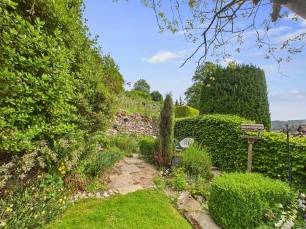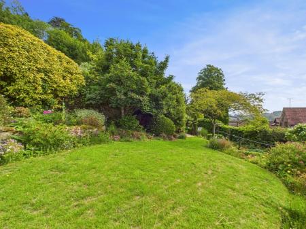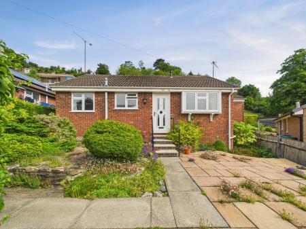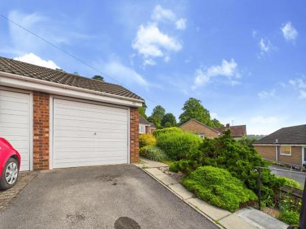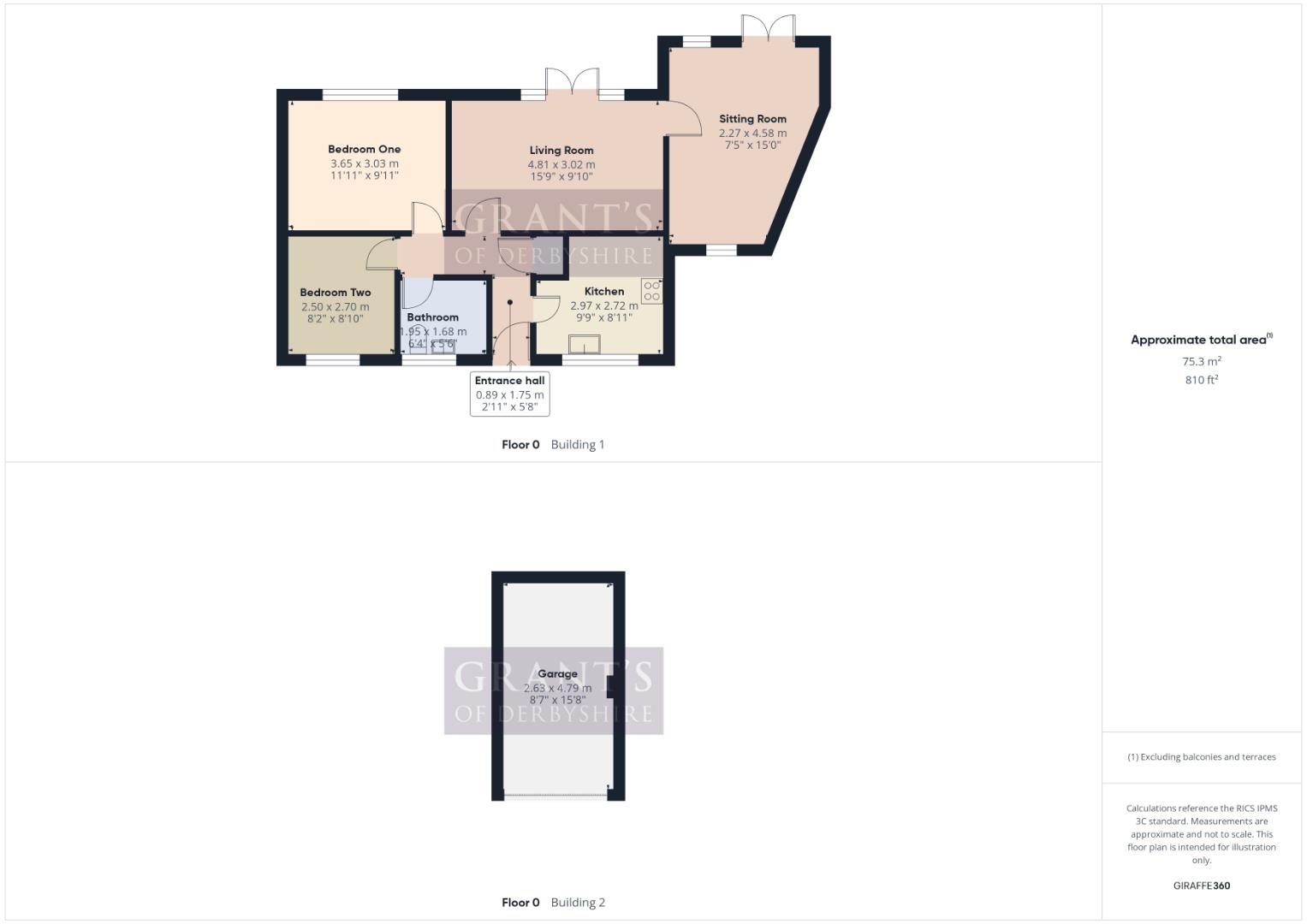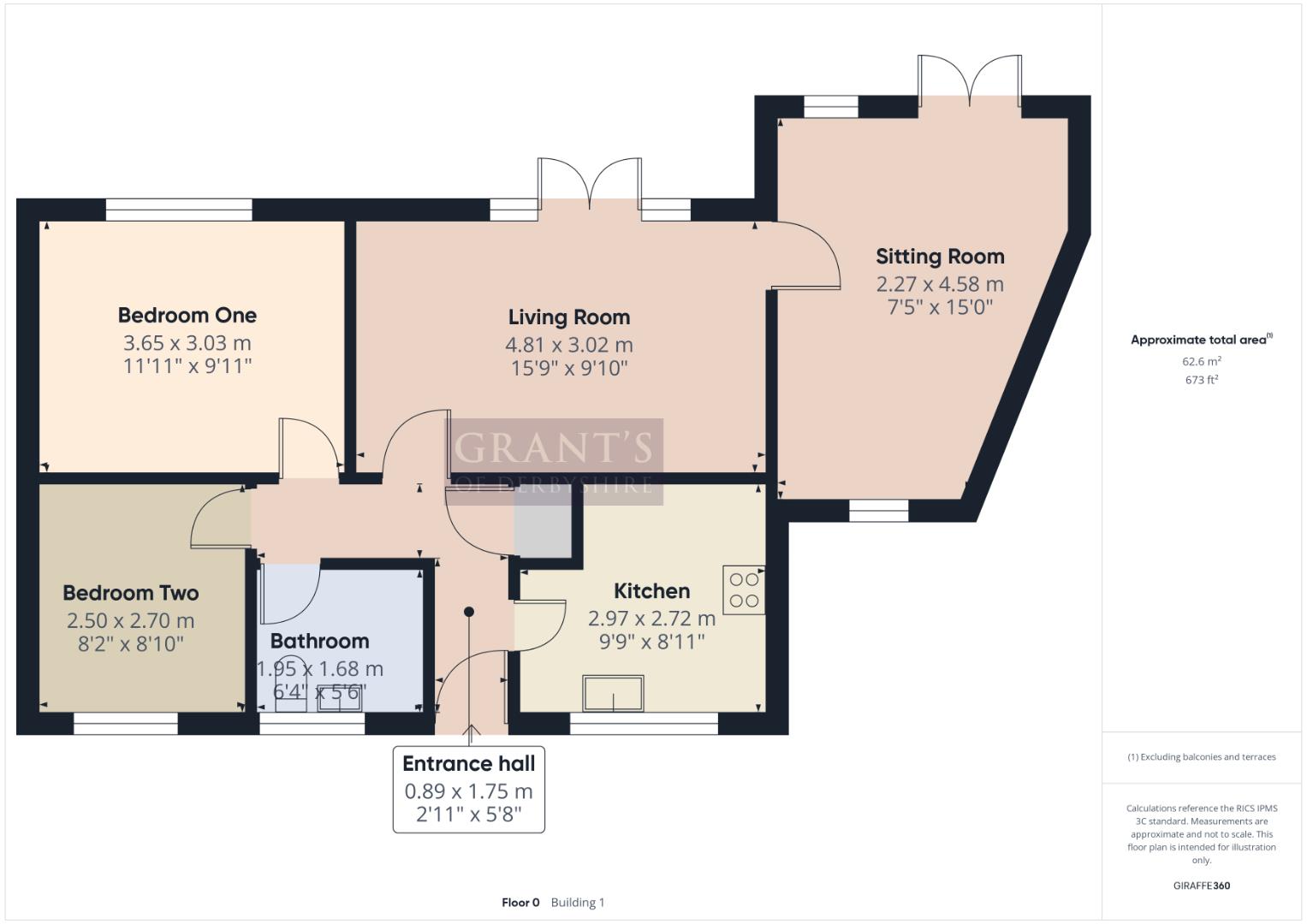- Two bedroom bungalow
- Off-road parking
- Garage
- Private Garden
- No upward chain
- EPC has been ordered
- Video tour available
2 Bedroom Detached Bungalow for sale in Matlock
This fabulous 2 bedroom detached bungalow, on the ever popular Yokecliffe Drive in Wirksworth, is now available For Sale. Just a few minutes walk away from Wirksworth town centre and its many amenities. This property benefits from uPVC double glazing and gas central heating throughout. The bungalow briefly comprises: entrance hallway, a generous living room, kitchen, bathroom and two bedrooms. You will also find a beautiful rear garden, garage and driveway for off-road parking. This is a great opportunity to purchase a detached bungalow in this vibrant and highly sought after market town. Virtual tour available. Viewing highly recommended. No upward chain.
Entrance Hall - 0.89 x 1.75 (2'11" x 5'8") - As you enter the property you are greeted with an entrance hall, with doors which lead to the living room, kitchen, bathroom and bedrooms.
Kitchen - 2.97 x 2.72 (9'8" x 8'11") - This bright kitchen has a front-facing uPVC double-glazed window, letting in plenty of natural light. It features matching wall, base, and drawer units with a roll-edged laminate worktop. There's space for an electric hob, a full-size fridge freezer, and plumbing for a washing machine.
Living Room - 4.81 x 3.02 (15'9" x 9'10") - A spacious and bright room with rear-facing uPVC double-glazed patio doors that open onto the charming rear garden, seamlessly blending indoor and outdoor living.
Sitting Room - 2.27 x 4.58 (7'5" x 15'0") - Currently used as an additional living room, this versatile space could also serve as a dining room or a home office. Rear-facing uPVC double-glazed patio doors open onto the beautiful garden, filling the room with natural light and creating a seamless connection to the outdoors.
Bedroom One - 3.65 x 3.03 (11'11" x 9'11") - A well-proportioned room featuring a rear-facing uPVC double-glazed window that offers a lovely view of the garden while allowing plenty of natural light to fill the space.
Bedroom Two - 2.50 x 2.70 (8'2" x 8'10") - Currently used as a dining room, this versatile second bedroom features a front-facing uPVC double-glazed window, allowing plenty of natural light to brighten the space.
Bathroom - 1.95 x 1.68 (6'4" x 5'6") - This is a stylish and contemporary shower room featuring a large walk-in shower, dual flush WC and a pedestal wash hand basin with mixer tap and tiled splashback.
Outside/Parking - This property boasts a beautifully enclosed rear garden, providing a private outdoor space, along with a charming front garden adding to its appeal. A garage and dedicated parking at the front offer convenience, with additional ample on-street parking available.
Council Tax Information - We are informed by Derbyshire Dales District Council that this home falls within Council Tax Band C which is currently �2073 per annum.
The annual Council Tax charge has been supplied in good faith by the property owner and is for the tax year 2025/2026. It will likely be reviewed and changed by the Local Authority the following tax year and will be subject to an increase after the end of March.
Directional Notes - From our office on St John Street in Wirksworth proceed in the direction of Derby. turning right at the traffic island into Summer Lane. Take the next turning on the right into Yokecliffe Drive, follow the road around and number 32 can found om the right hand side as identified by our For Sale board.
Property Ref: 26215_33965680
Similar Properties
Dungreave Avenue, Darley Dale, Matlock
3 Bedroom End of Terrace House | Offers in region of £265,000
Grant's of Derbyshire are delighted to offer For Sale this beautifully presented three-bedroom semi-detached house. Havi...
2 Bedroom Cottage | Offers in region of £264,750
This delightful late 1700's stone built character cottage is located within the conservation area in the historic and so...
3 Bedroom Terraced House | Offers in region of £260,000
This attractive stone built, mid terraced property is situated within a quality development, on a quiet cul-de-sac in th...
3 Bedroom Semi-Detached House | £270,000
This beautifully presented, semi-detached 3-bedroom home is now on the market in the sought-after village of Crich. This...
Pocknedge Lane, Holymoorside, Chesterfield
2 Bedroom Cottage | Offers in region of £275,000
Grants of Derbyshire are delighted to offer For Sale this charming two-bedroom semi-detached home, beautifully situated...
Greenhill, Wirksworth, Matlock
2 Bedroom Cottage | Offers in region of £285,000
Nestled on the picturesque Greenhill, this charming cottage offers an ideal blend of modern comfort and historical chara...

Grants of Derbyshire (Wirksworth)
6 Market Place, Wirksworth, Derbyshire, DE4 4ET
How much is your home worth?
Use our short form to request a valuation of your property.
Request a Valuation
