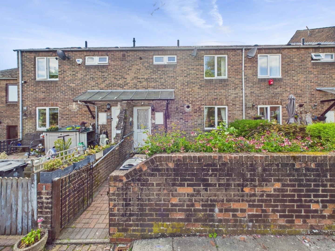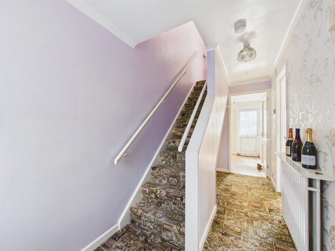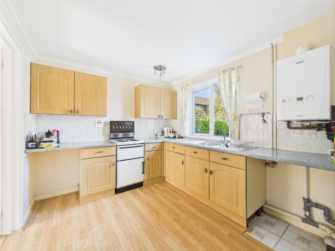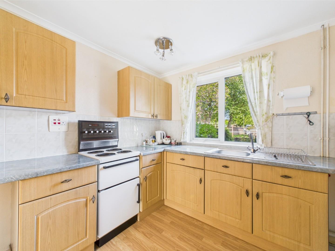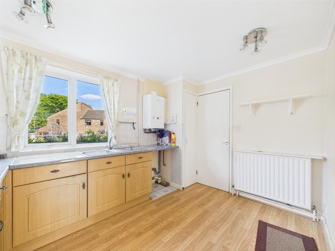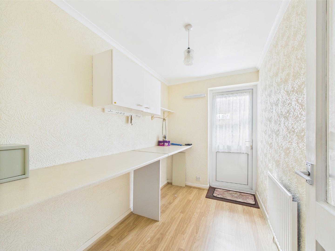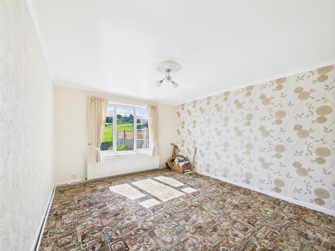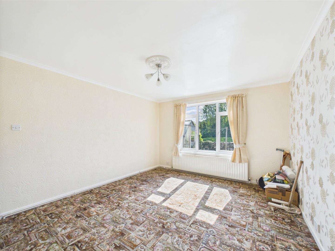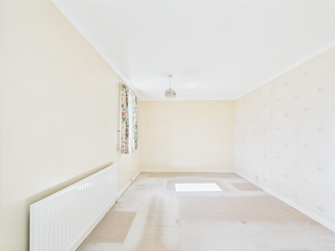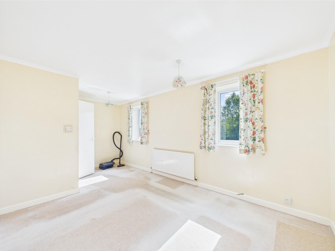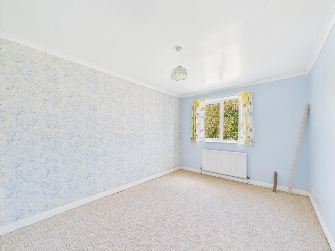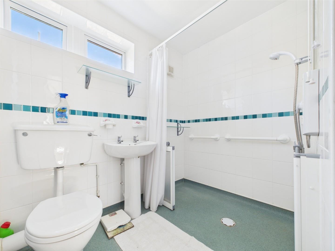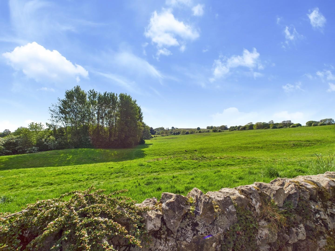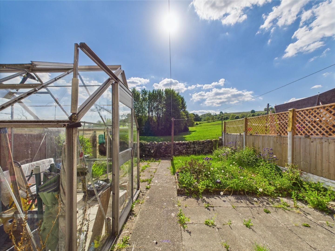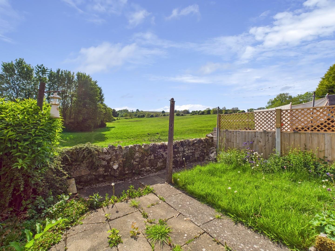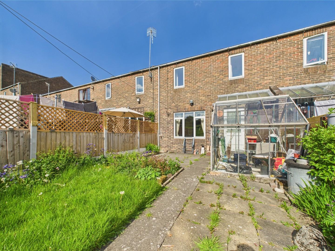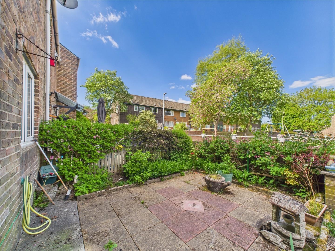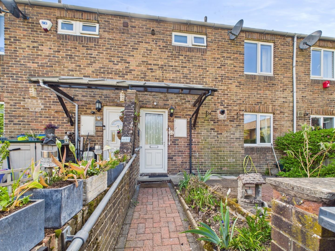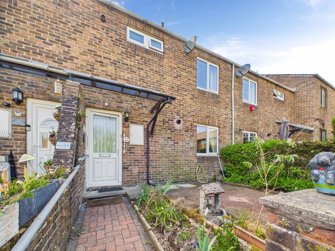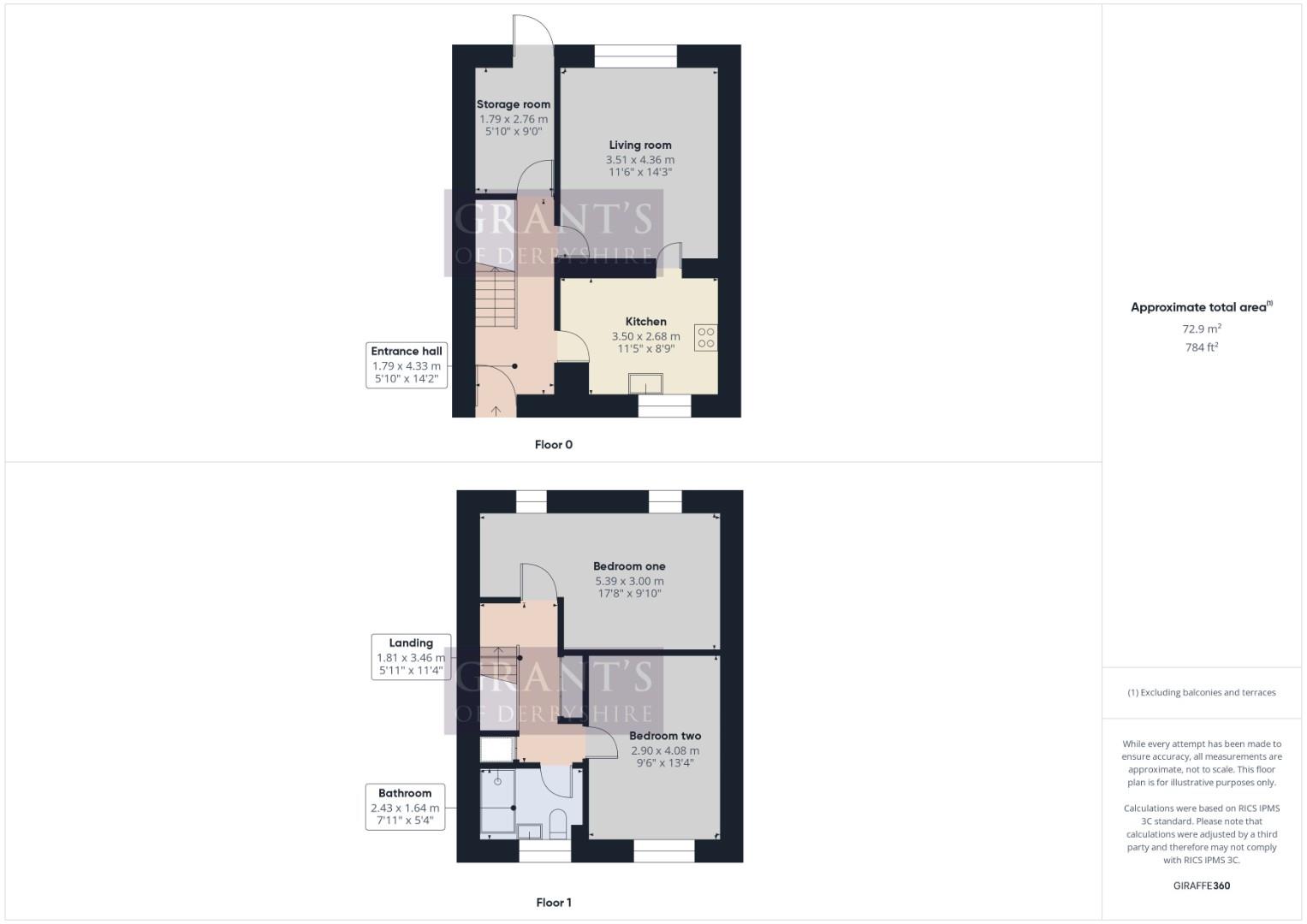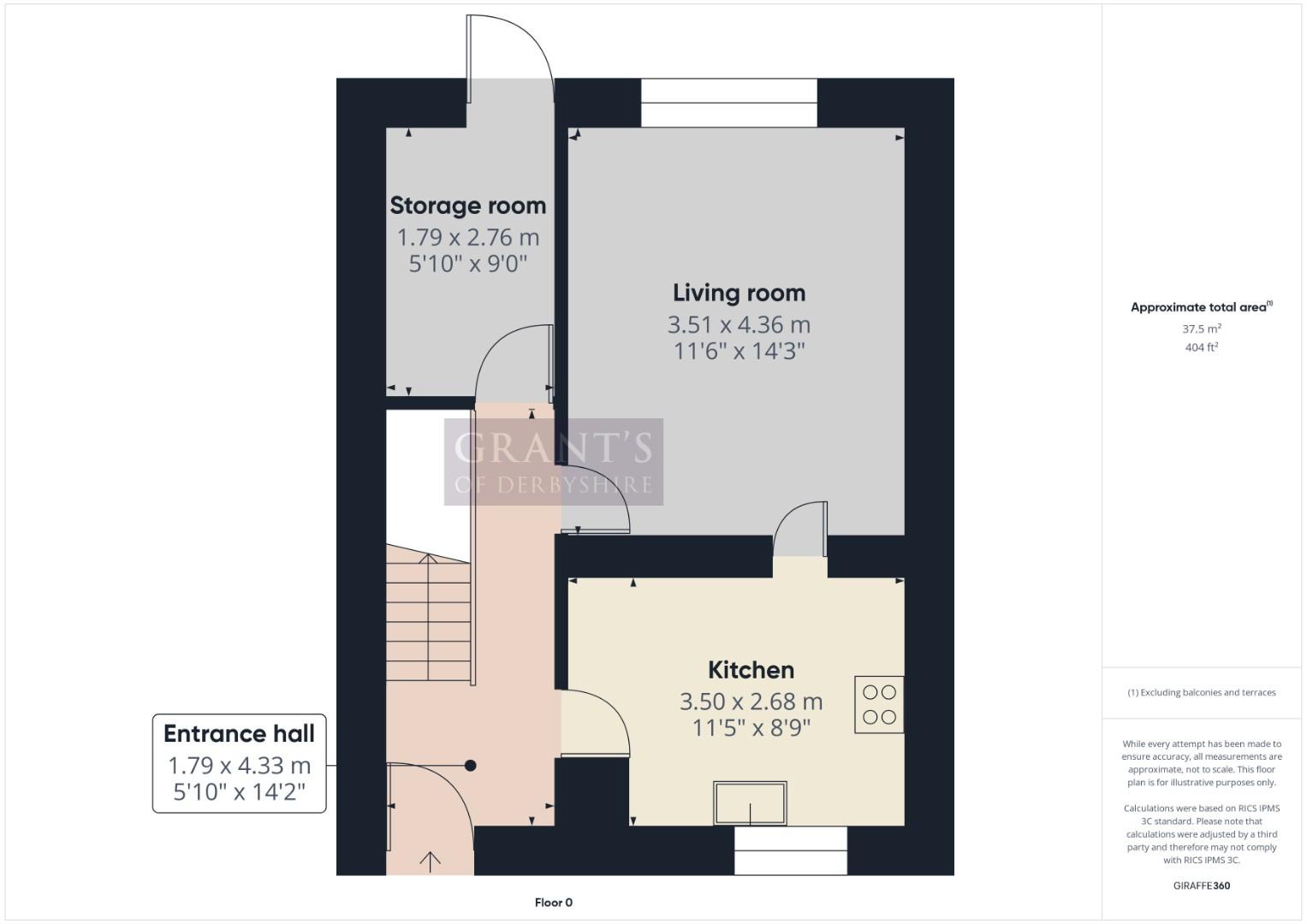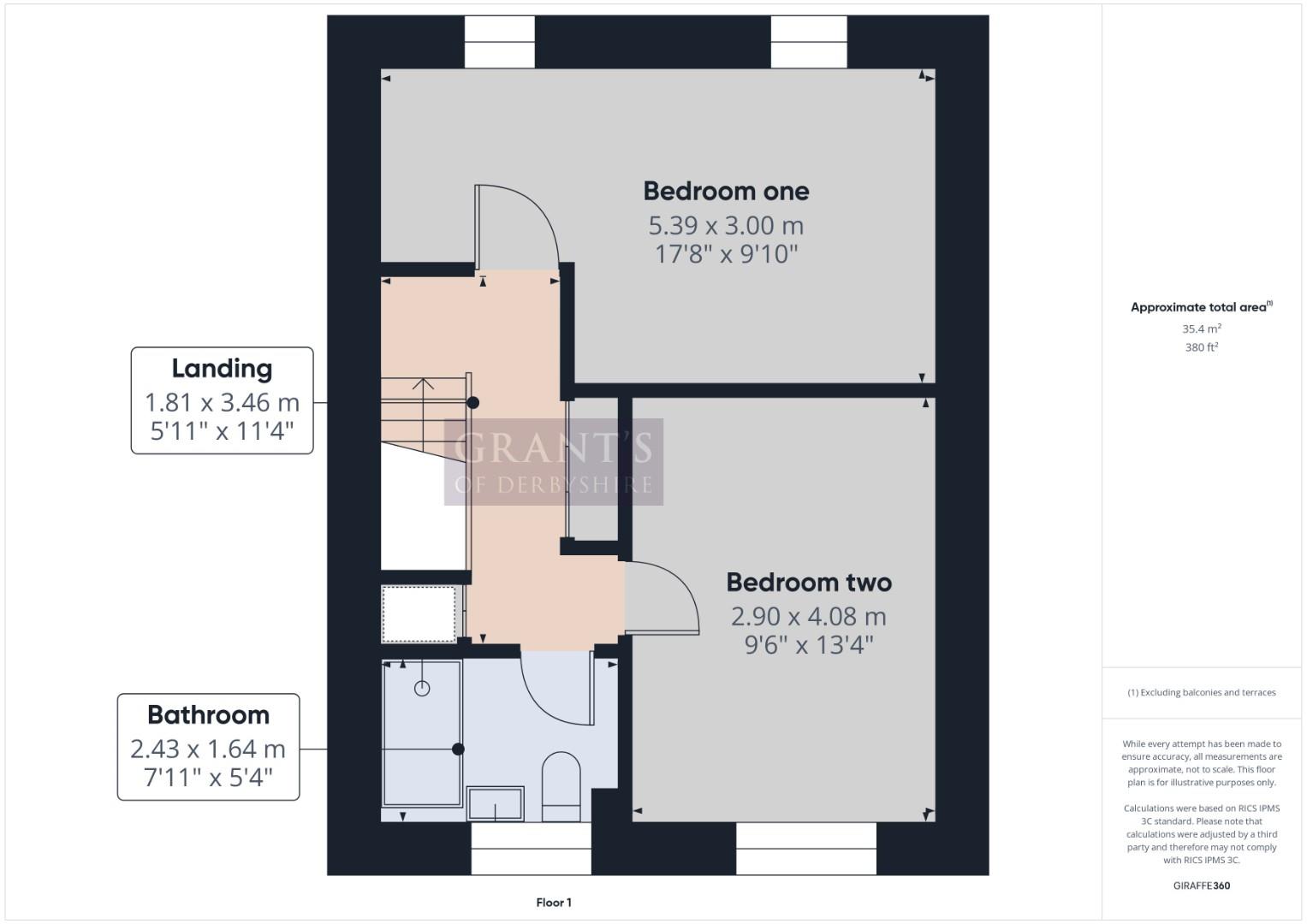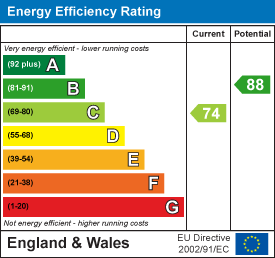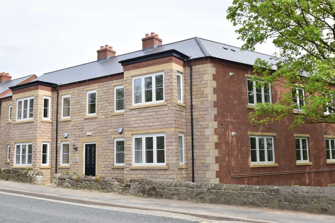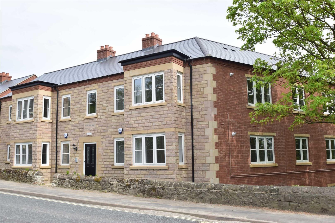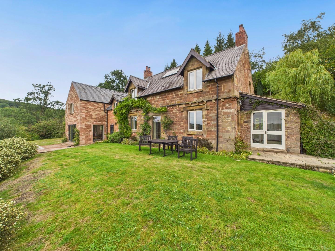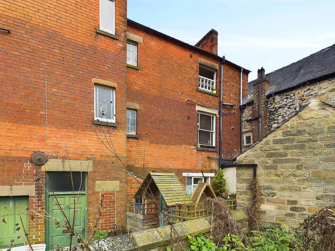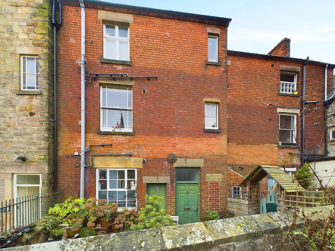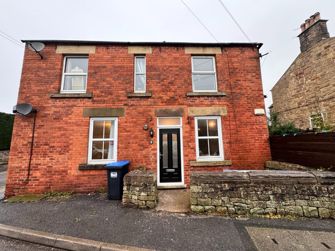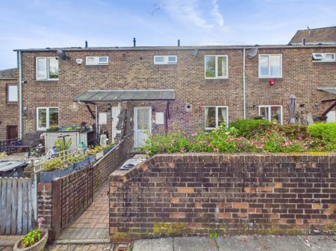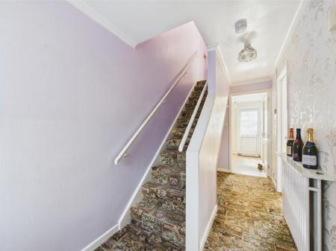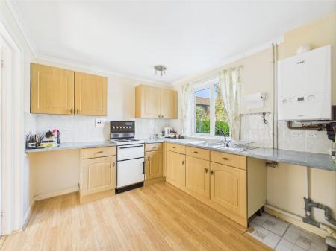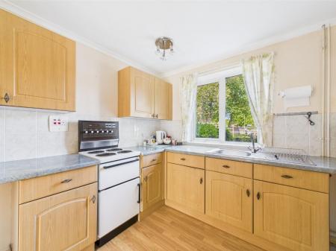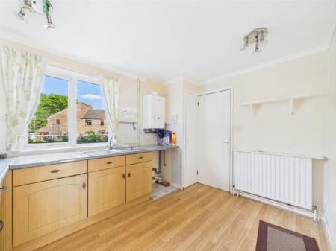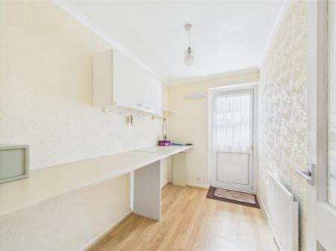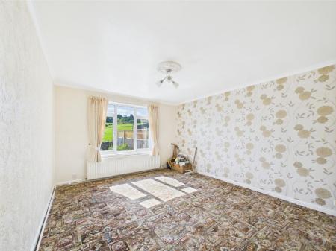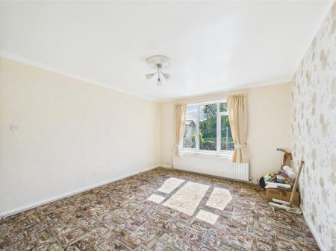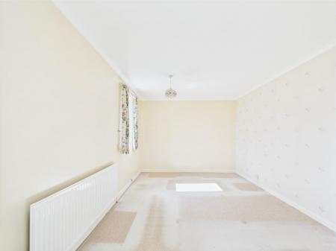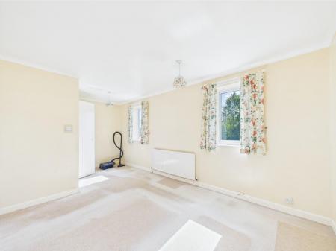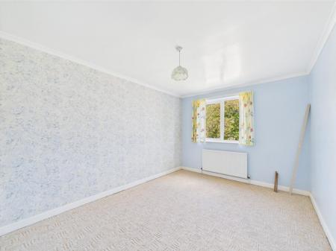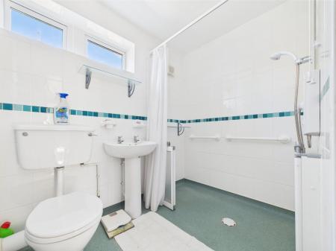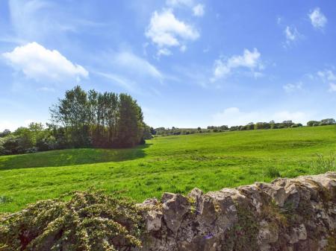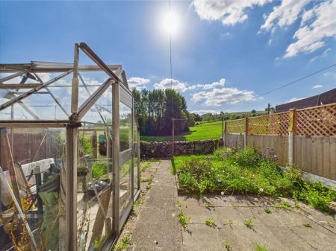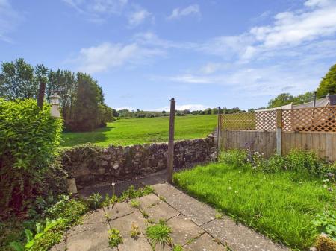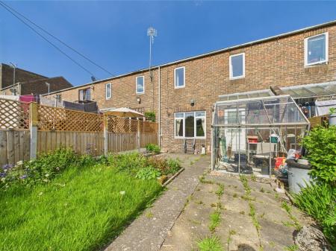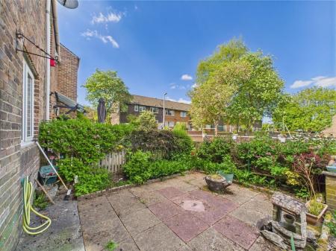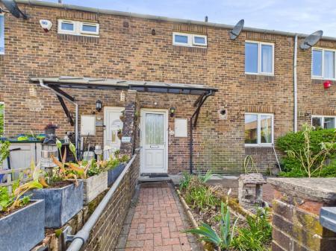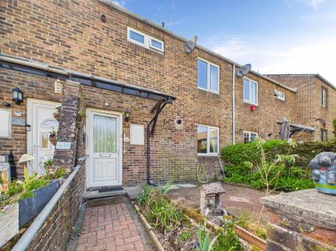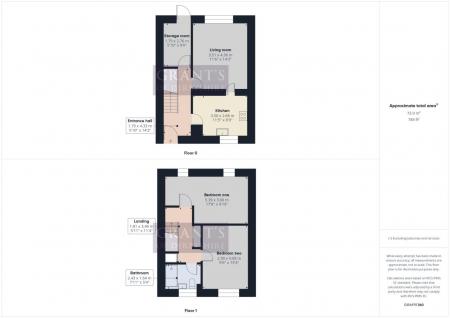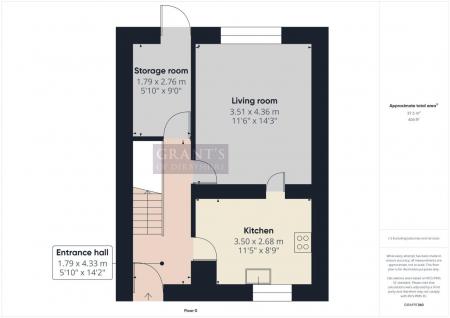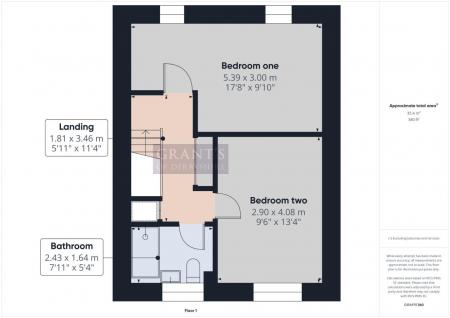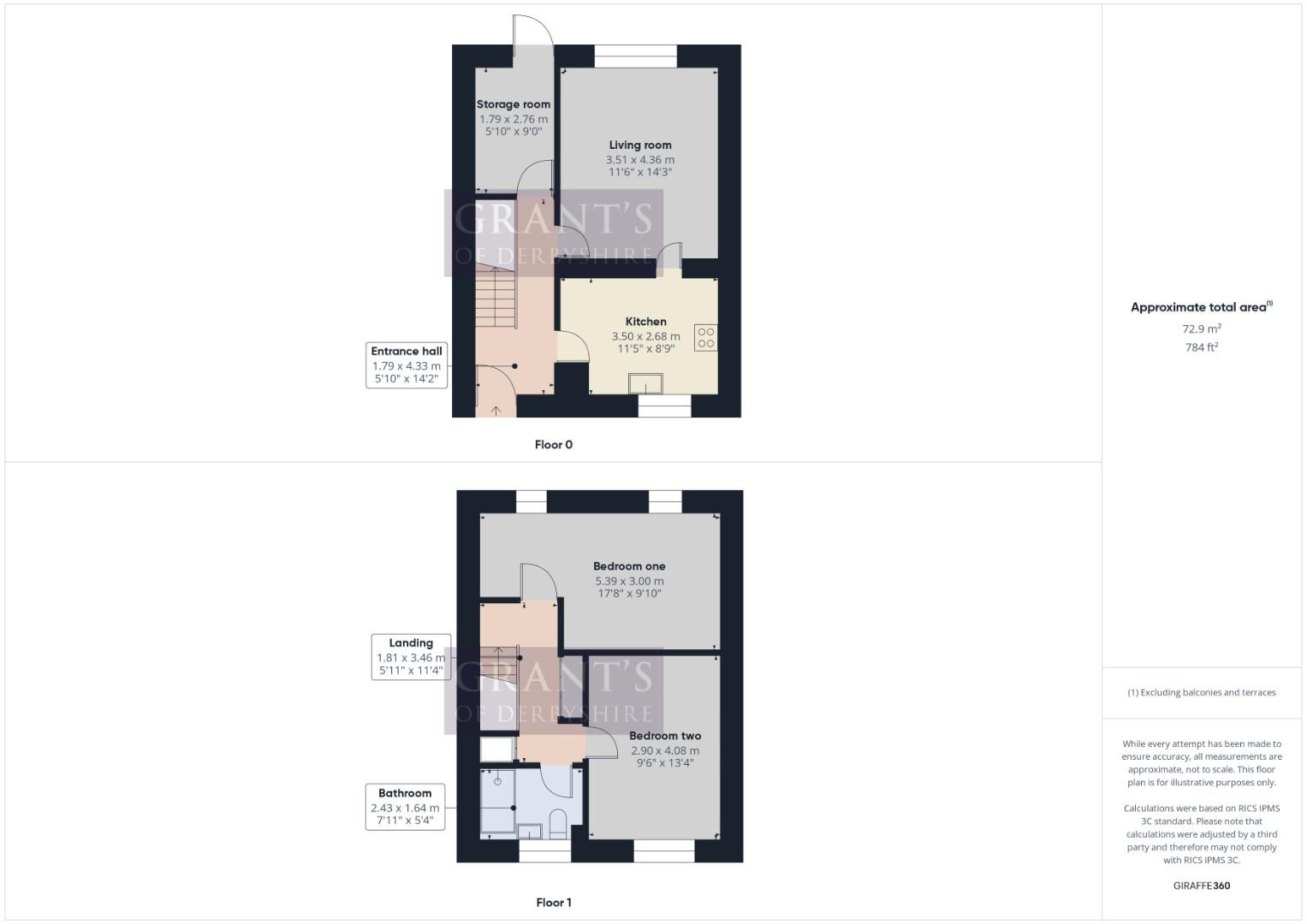- Two double bedrooms
- Stunning countryside views!
- Off-road parking
- Viewing highly recommended
- Video tour available
- EPC rating C
2 Bedroom Terraced House for sale in Matlock
This spacious two-bedroom terraced property presents an excellent opportunity for those seeking a renovation project. The property is located just a short distance from the centre of the popular market town of Wirksworth and all of the amenities on offer. With the benefit of gas central heating, the property boasts a generous reception room to the rear, which enjoys excellent views of the surrounding countryside. The accommodation briefly comprises entrance hallway, kitchen, living room and storage room. On the first floor - two good sized bedrooms and a wet room. There is a low maintenance patio garden to the front and the rear, with the rear being the best spot to enjoy the fabulous views. The residents car park is very close by. This property has great potential to be transformed into a fabulous home and is an attractive option for first-time buyers or investors. Viewing highly recommended. No upward chain.
Ground Floor - The fully enclosed courtyard foregarden leads to the part glazed wooden front entrance door.
Entrance Hall - 1.79 x 4.33 (5'10" x 14'2") - With stairs lead up to the first floor and a door straight ahead leading into the
Storage Room - 1.79 x 2.76 (5'10" x 9'0") - This storage space is practical and bright, with a white worktop and cabinets for keeping things tidy. The back door leads to the garden, making it easy to access outdoor areas.
Kitchen - 3.50 x 2.68 (11'5" x 8'9") - Fitted with a range of matching base, wall and drawer units with a laminate worktop over. There is currently a four ring gas hob, plumbing for a washing machine and a stainless steel sink below the front aspect window. Once renovated, this could make a great family kitchen, with plenty of space for a table and chairs.
Living Room - 3.51 x 4.36 (11'6" x 14'3") - This is a light and spacious room, which offers plenty of natural light from the rear aspect window, enjoying wonderful views of the surrounding countryside. This room can be accessed through the kitchen or directly from the hallway.
First Floor - Stairs lead up from the entrance hallway to reach the first floor landing where doors open into the two bedrooms and the bathroom.
Bedroom One - 3.51 x 4.36 (11'6" x 14'3") - A good sized double bedroom, with plenty of light from the two windows to the rear aspect, which offer stunning views of the countryside.
Bedroom Two - 1.79 x 2.76 (5'10" x 9'0") - This spacious double bedroom has a window to the front aspect.
Bathroom - 2.43 x 1.64 (7'11" x 5'4") - This wet room offers a white WC, pedestal hand wash basin and an electric shower. There are two windows the front aspect, allowing natural light into the room.
Outside/Parking - This property benefits from a fully enclosed, front and rear courtyard gardens. The rear garden is the perfect place to enjoy stunning views of the surrounding hills and countryside, providing walks up to Three Trees and onwards to Carsington. This property also has one allocated parking space in the car park for Jubilee Court.
Council Tax Information - We are informed by Derbyshire Dales District Council that this home falls within Council Tax Band B which is currently �1814 per annum.
Directional Notes - The approach from our office in Wirkworth Market Place is to proceed down St John Street, over the mini roundabout and onto Derby Road. Take the second turning on the right into King George Street, first left onto Stafford Crescent, passing the Cricket Club and taking the left turn into Kingsfield Road. Turn left into Jubilee Court where you will find a sign showing you where to park. Then follow the footpath, until you find number 15 Jubilee Court.
Property Ref: 26215_33881659
Similar Properties
2 Bedroom Flat | Shared Ownership £47,500
Grant's of Derbyshire are pleased to offer For Sale this very well presented, second floor, two bedroom, purpose-built a...
Cromford Road, Wirksworth, Matlock
2 Bedroom Apartment | Shared Ownership £45,000
Grant's of Derbyshire are pleased to offer For Sale this first floor, two bedroom, purpose-built apartment just a short...
Field Lane, Kirk Ireton, Ashbourne
4 Bedroom Detached House | £1,900pcm
This stunning, well appointed, five bed detached farmhouse is now available To Let in the picturesque village of Kirk Ir...
Church Walk, Wirksworth, Matlock
2 Bedroom Apartment | Offers in region of £175,000
We are pleased to offer For Sale this two double bedroomed, two storey spacious flat which is located within the heart o...
Church Walk, Wirksworth, Matlock
2 Bedroom Apartment | Offers in region of £175,000
This spacious two storey flat located in the heart of the ever popular historic market town of Wirksworth is now being o...
Chesterfield Road, Two Dales, Matlock
2 Bedroom Flat | Offers in region of £180,000
Offered with No Upward Chain, Grant's of Derbyshire are delighted to offer For Sale, this ground floor, two bedroom flat...

Grants of Derbyshire (Wirksworth)
6 Market Place, Wirksworth, Derbyshire, DE4 4ET
How much is your home worth?
Use our short form to request a valuation of your property.
Request a Valuation
