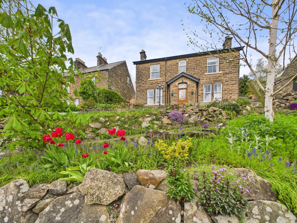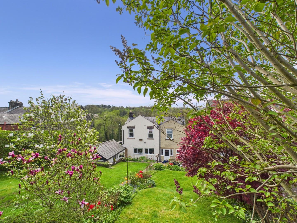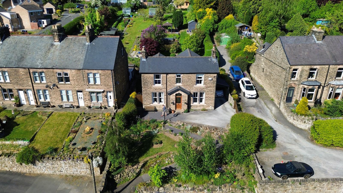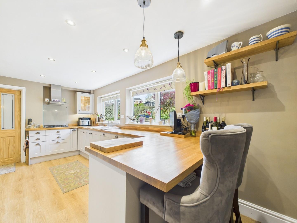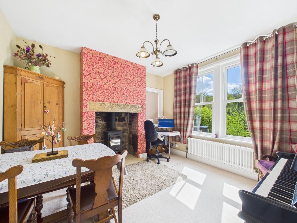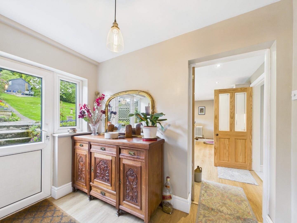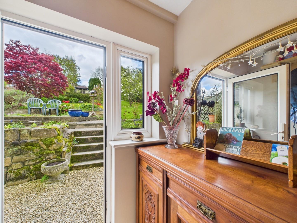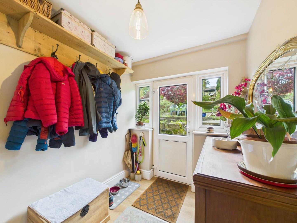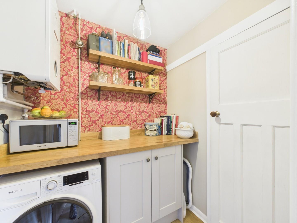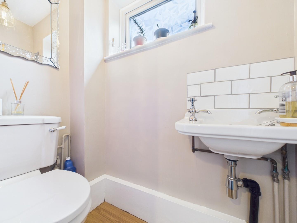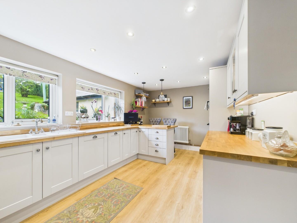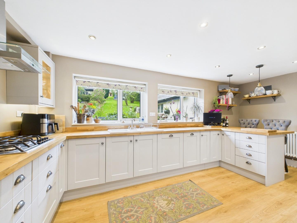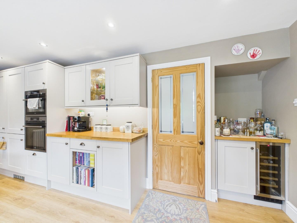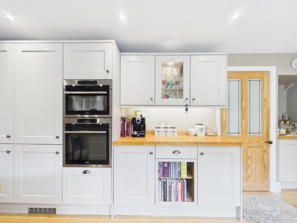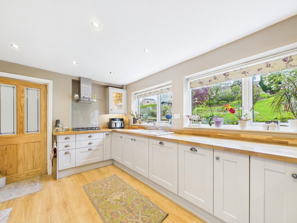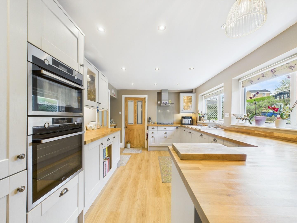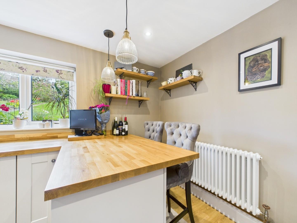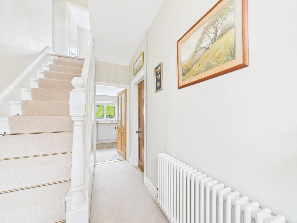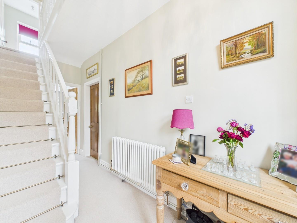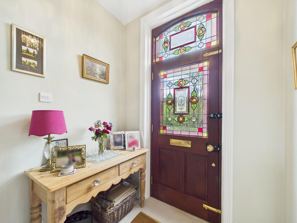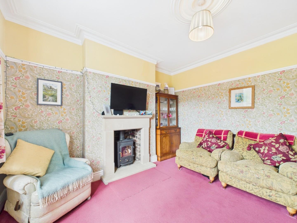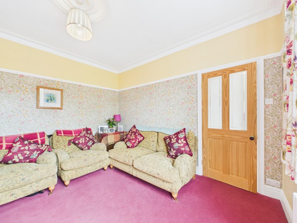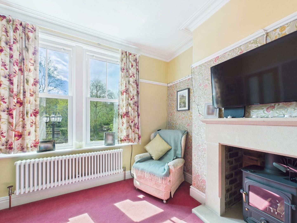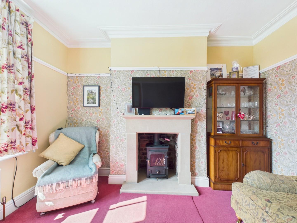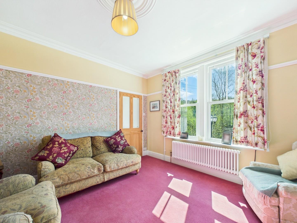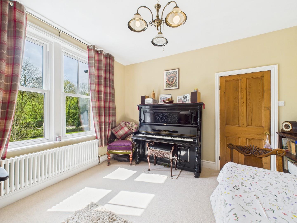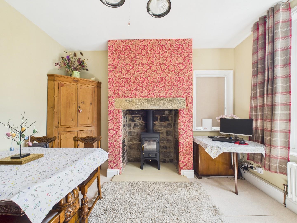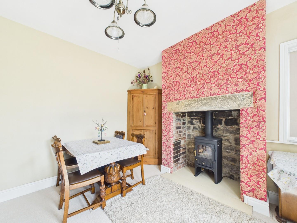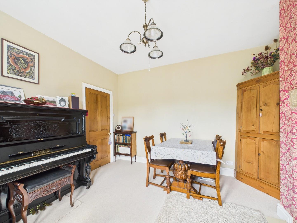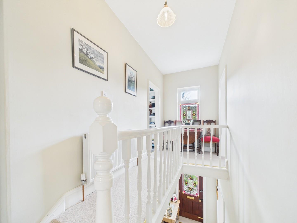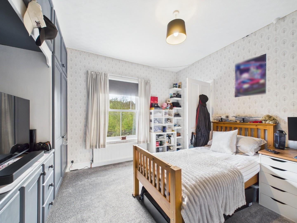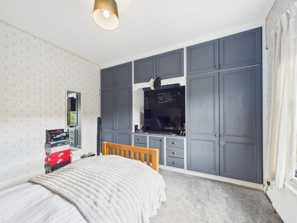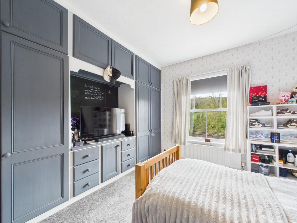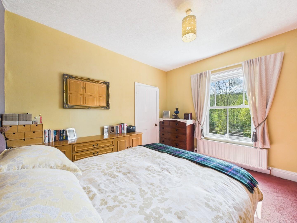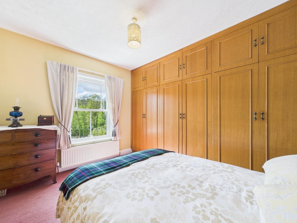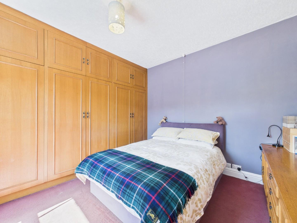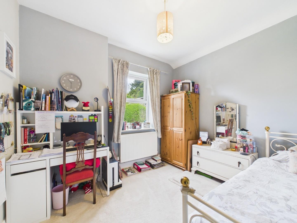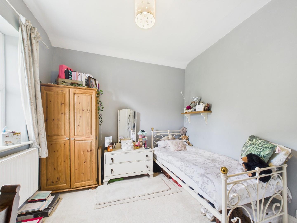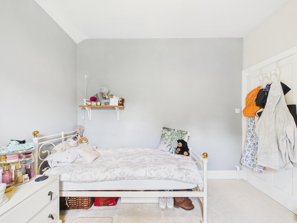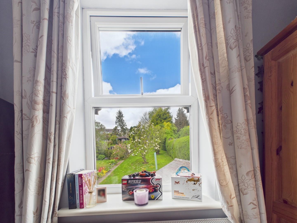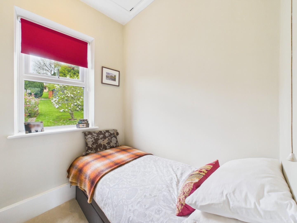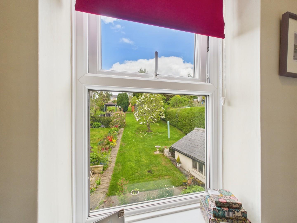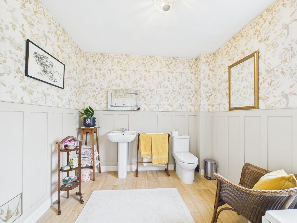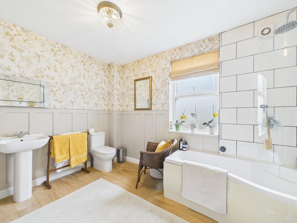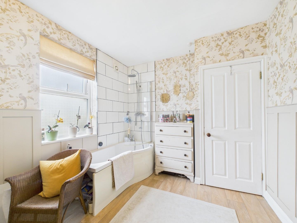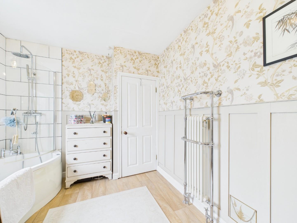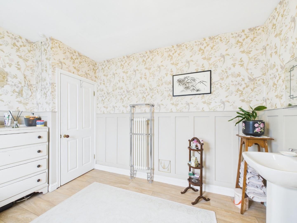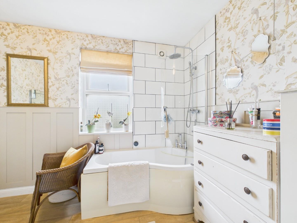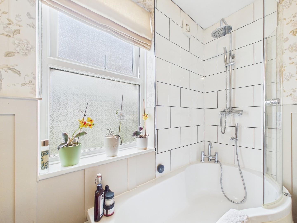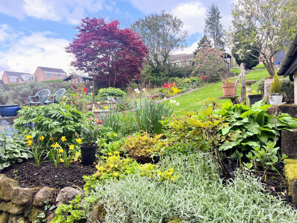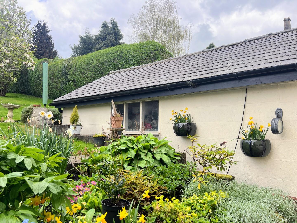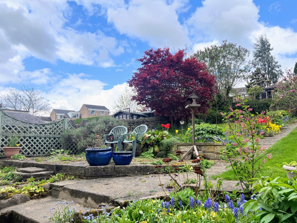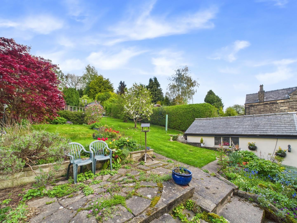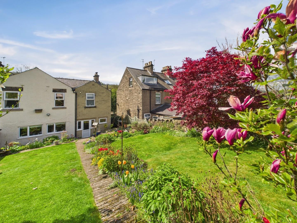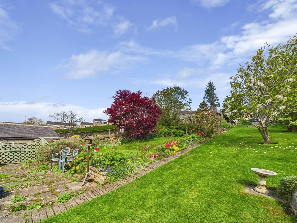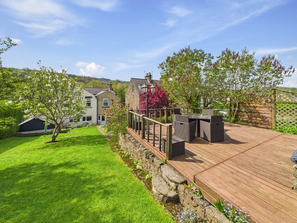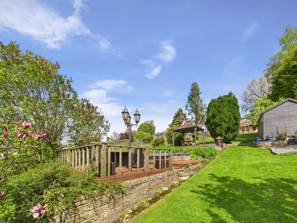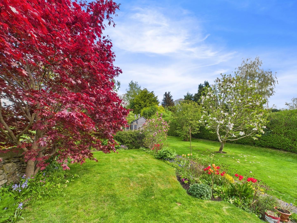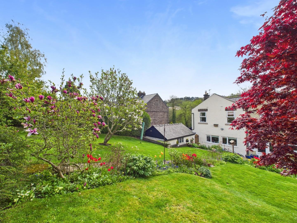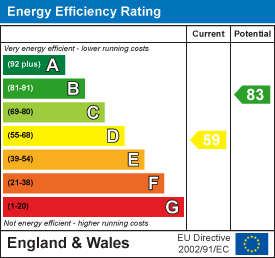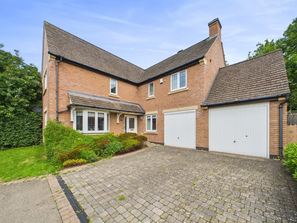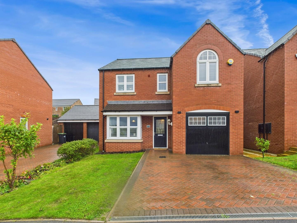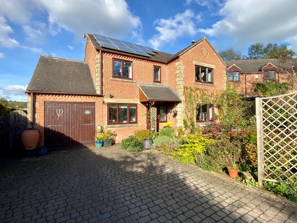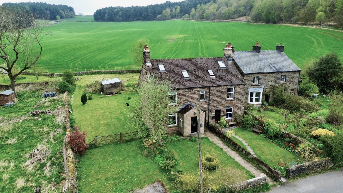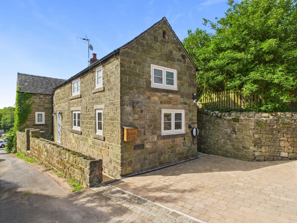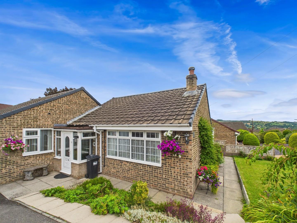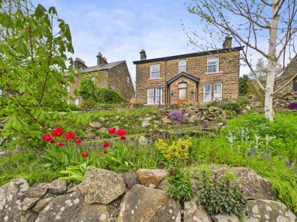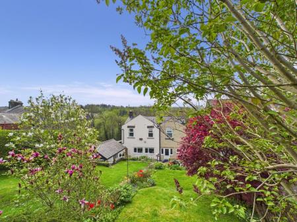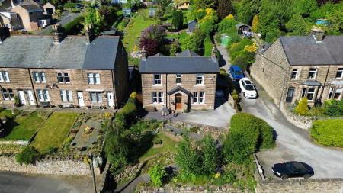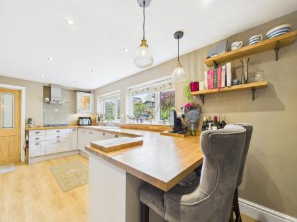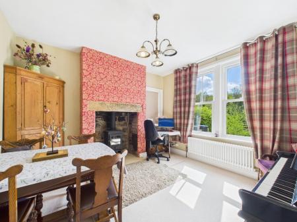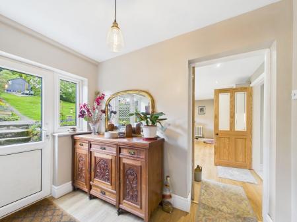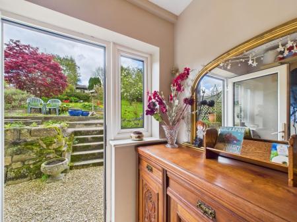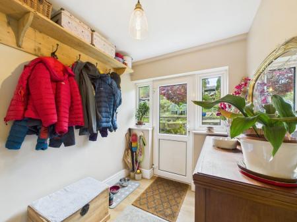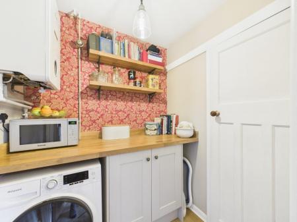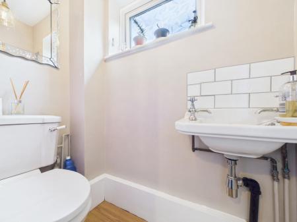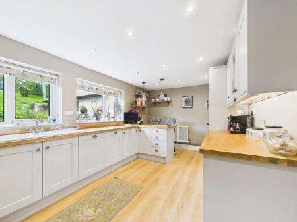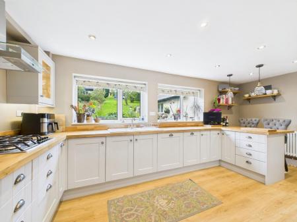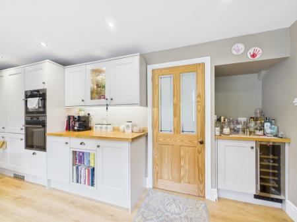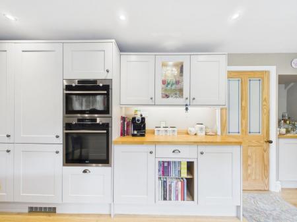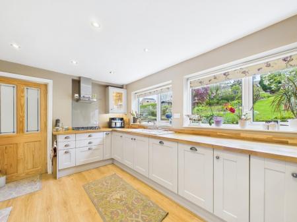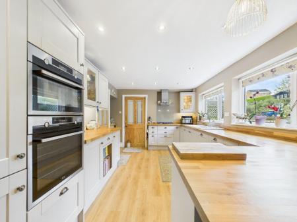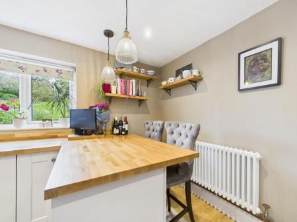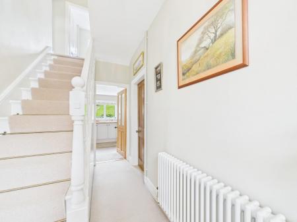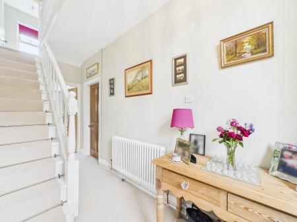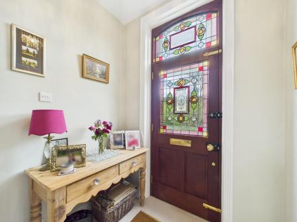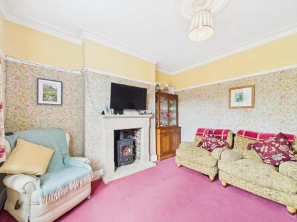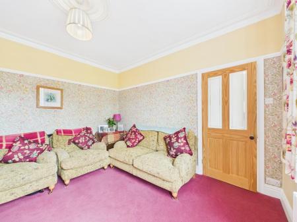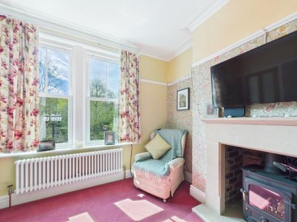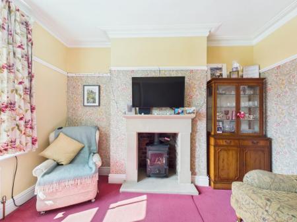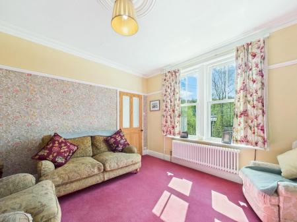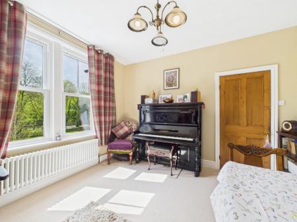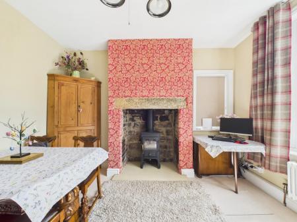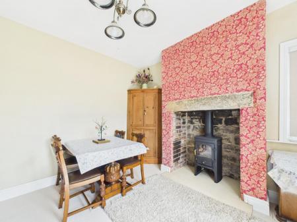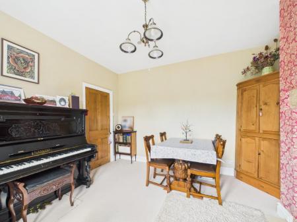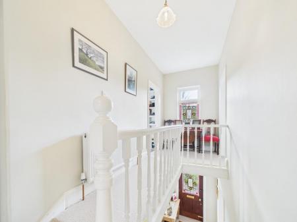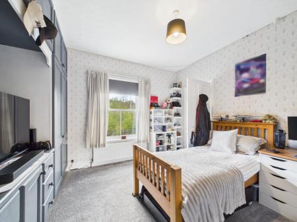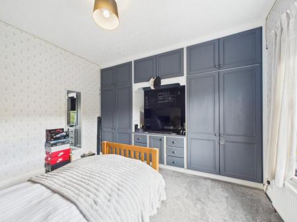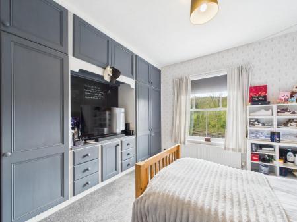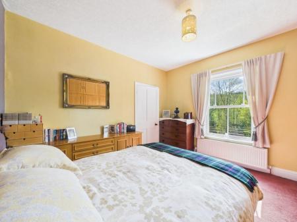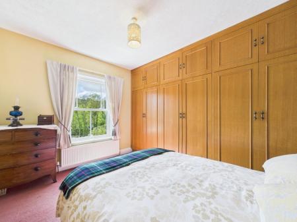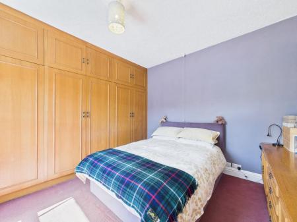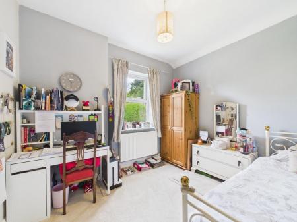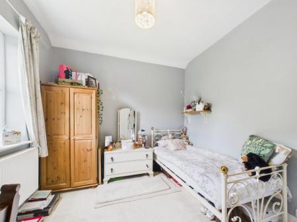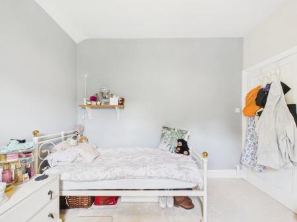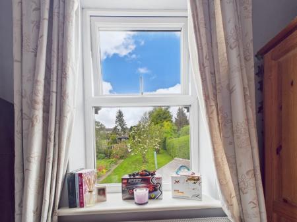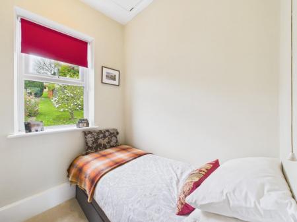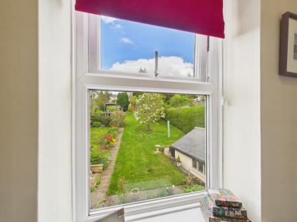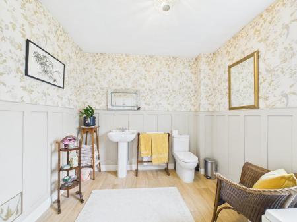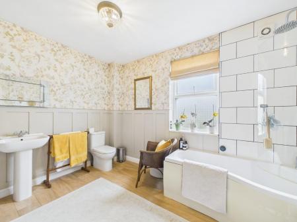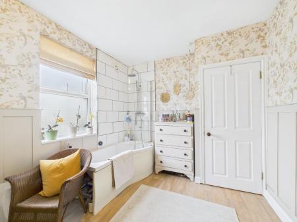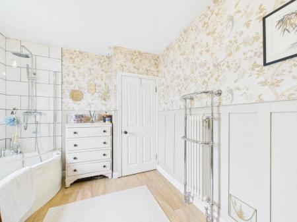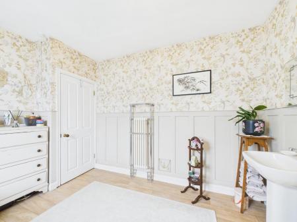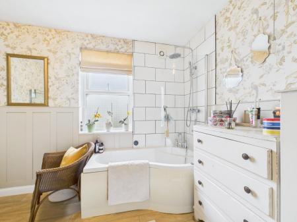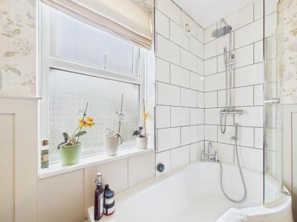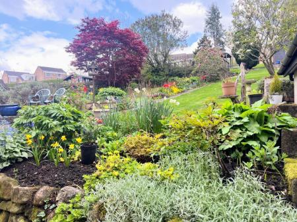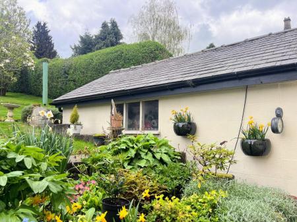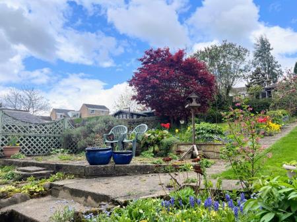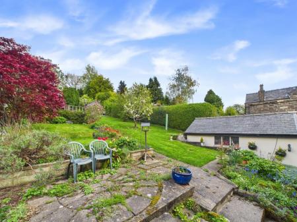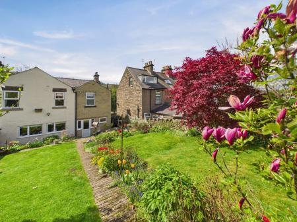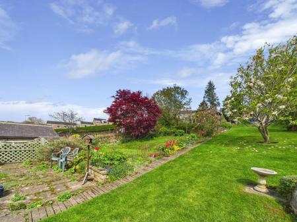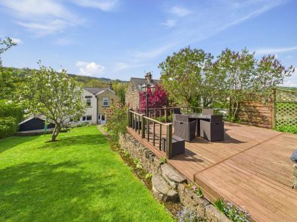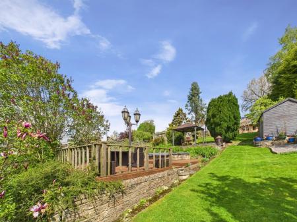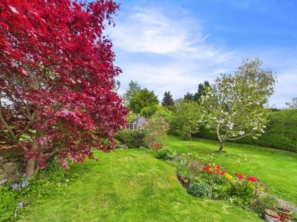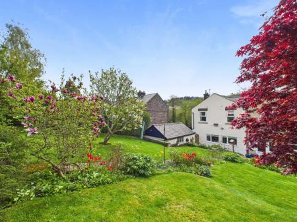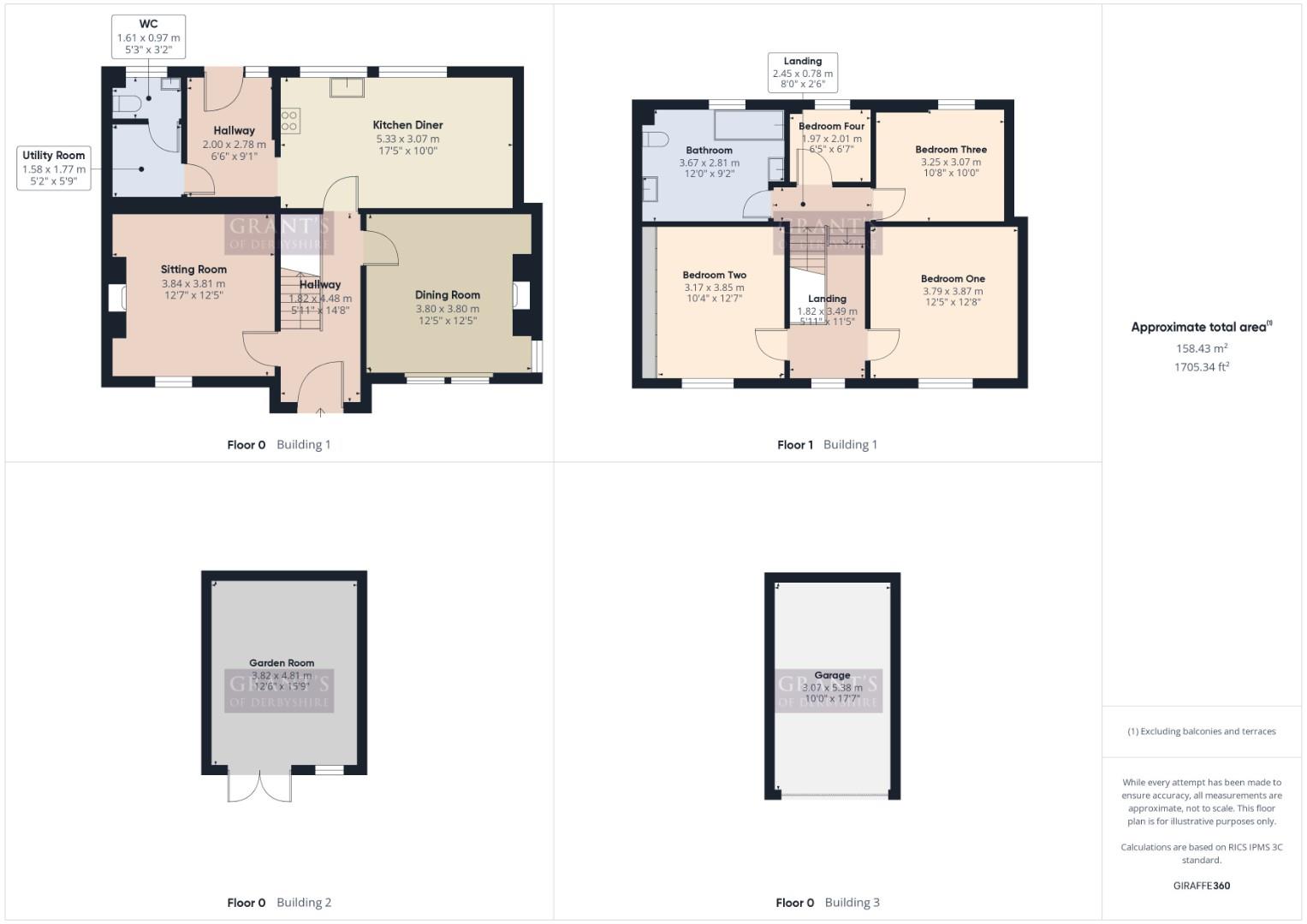- Well Appointed Four Bedroom Detached
- Close to Matlock Town Centre
- Stunning Large Rear Garden with Garden Room
- Driveway, Garage & Car Port
- Gas Central Heating & Double Glazing
- EPC Rating Applied For
- Boiler Fitted in 2024
- Excellent Views
- Must See Property
4 Bedroom Detached House for sale in Matlock
This impressive and beautifully presented double-fronted Victorian home blends period character with modern style, and is conveniently located close to the centre of Matlock, the county town of Derbyshire. Retaining many original features, the property has been sympathetically modernised to offer elegant and functional living spaces. The ground floor comprises entrance hallway, sitting room, dining room, spacious breakfast kitchen, utility room, guest cloakroom and a rear hallway. Upstairs, you'll find four well-proportioned bedrooms and a family bathroom. To the rear of the home is a stunning garden bursting with colour and with an impressive collection of mature plants and trees, plus a garden room. This expansive outdoor space offers a fantastic choice of areas to relax and an elevated aspect that provides far-reaching views of the surrounding countryside. At the front of the property, a pretty foregarden and winding pathway lead up from the road. The home also benefits from off-street parking for up to four vehicles, a garage, and carport. With double glazing throughout and a recently installed combination boiler (December 2024), this property is as practical as it is attractive. Conveniently located near Matlock's many amenities, the railway station, and the delightful Derbyshire countryside, this exceptional home is a must-see!
Location - This property is conveniently located within a flat and easy walking distance of the centre of Matlock - a lively county town on the edge of the stunning Peak District. It offers an abundance of shops and amenities to meet all your needs. Nearby attractions include the popular destinations of Matlock Bath and Bakewell, along with many more right on your doorstep. Excellent transport links (including a train station in walking distance) provide easy access to Nottingham, Derby, and Sheffield, while the local area boasts a selection of highly regarded schools.
Ground Floor - The property is accessed via the wooden, double glazed, stained glass entrance door which can be accessed through the gate and drive in front of the property or through the charming winding pathway through the picturesque foregarden leading up from the roadside. The entrance door opens into the
Hallway - 4.48 x 1.82 (14'8" x 5'11") - An elegant, light and bright reception hallway with a handsome staircase rising to the first floor. Wooden doors lead into the dining room, breakfast kitchen and
Sitting Room - 3.84 x 3.81 (12'7" x 12'5") - A beautifully proportioned room with its large double glazed sash windows to the front aspect and a handsome stone fireplace housing the Pioneer Clear View multi fuel burner, this is the perfect space to relax after a busy day!
Dining Room - 3.80 x 3.80 (12'5" x 12'5") - With large, double glazed sash windows to the front aspect and a stunning inglenook fireplace, with the original stone mantle, housing the Pioneer Clear View multi fuel burner, this is another good sized reception room.
Breakfast Kitchen - 5.33 x 3.07 (17'5" x 10'0") - Installed within the last six years, this impressive breakfast kitchen is fitted with a fabulous range of wall, base and drawer units with an attractive wooden worktop and one and a half bowl, white ceramic sink and drainer. The large windows to the rear aspect provide the perfect outlook of the rear garden, the perfect way to cheer up washing up duties! There is an integrated Neff dishwasher, gas hob with Neff extractor, AEG twin ovens (the top oven has a combined oven / microwave), plus a fridge and freezer and there's even a slimline wine fridge. To the rear of the room is a breakfast bar, just the place to enjoy a quick meal. The part glazed wooden door opens into the
Rear Hallway - 2.78 x 2.00 (9'1" x 6'6") - A large space that also serves as an attractive, alternative entrance into the home, good for storing shoes, boots and coats and providing convenient access in and out of the garden.
Utility Room - 1.77 x 1.58 (5'9" x 5'2") - With more worktop, cupboard space and shelving, plus space and plumbing for a washing machine. You'll also find the gas combi boiler here (fitted December 2024 and also suitable for conversion to hydrogen).
Guest Wc - 1.61 x 0.97 (5'3" x 3'2") - With a matching, traditional, white low flush WC and wall mounted wash basin. There is an obscure glass double glazed window to the rear aspect.
First Floor - Stairs lead up from the entrance hallway to reach the
Landings - 2.45 x 0.78 & 3.49 x 1.82 (8'0" x 2'6" & 11'5" x 5 - Split over two levels, the first floor landings offer a stylish space from which to access the four bedrooms and family bathroom. A stained-glass window at the front aspect mirrors the design of the front door, adding another nice touch of class to the home.
Bedroom One - 3.87 x 3.79 (12'8" x 12'5") - With a double glazed sash window to the front aspect and a good range of fitted cupboard space, this is a very generously sized room.
Bedroom Two - 3.85 x 3.17 (12'7" x 10'4") - Another really good sized double room with a double glazed sash window to the front aspect. Again, you'll find spacious fitted cupboards here.
Bedroom Three - 3.25 x 3.07 (10'7" x 10'0") - Another double bedroom with a double glazed window to the rear aspect offering a lovely view of the garden.
Bedroom Four - 2.01 x 1.97 (6'7" x 6'5") - This would make a great spare bedroom, nursery or office space and also enjoys a perfect view of the garden.
Bathroom - 3.67 x 2.81 (12'0" x 9'2") - A beautiful and sumptuous space incorporating thoughtful design including wood panelling, Victorian-style radiator and a matching three piece suite comprising of a dual flush WC, pedestal sink and panelled, P-shaped bath with thermostatic shower over, the shower has both hand held and fixed rainfall shower heads. There's an etched glass, double glazed window to the rear aspect.
Outside & Parking - To the rear of the home is a stunning garden bursting with colour and with an impressive collection of mature plants and trees as well as raised beds for keen vegetable growers. This expansive outdoor space offers a fantastic choice of areas to relax and an elevated aspect that provides far-reaching views of the surrounding countryside. At the front of the property, a pretty foregarden and winding pathway lead up from the road. The home also benefits from off-street parking for up to four vehicles (access to the gated, private drive is via a shared driveway), a garage, and carport.
Garden Room - 4.81 x 3.82 (15'9" x 12'6") - Right at the top of the garden and including a decked area from which to enjoy the full expanse of the garden as well as far-reaching views of the surrounding countryside. The garden room can be used all year round and also benefits from a power supply and USB sockets.
Garage - 5.38 x 3.07 (17'7" x 10'0") - A detached garage with an up and over door to the front.
Council Tax Information - We are informed by Derbyshire Dales District Council that this home falls within Council Tax Band E which is currently �2851 per annum.
Directional Notes - Leaving Matlock along the A6 shortly after leaving the mini roundabout towards Bakewell, the property can be found on the right hand side before the turning for the Arc Leisure Centre and Premiere Inn. There is parking on the drive for this property but for your viewing we recommend you park in one of the bays on the A6 and walking up through the front garden for the property.
Property Ref: 26215_33874755
Similar Properties
4 Bedroom Detached House | Offers in region of £440,000
Grants of Derbyshire are delighted to offer For Sale, this superb, four bedroom detached family home which is extremely...
4 Bedroom Detached House | Offers in region of £430,000
Grants of Derbyshire are delighted to offer for sale this outstanding four-bedroom modern detached home, boasting an exc...
Derby Road, Wirksworth, Matlock
5 Bedroom Detached House | Offers in region of £415,000
Grant's of Derbyshire are delighted to offer For Sale this detached home which occupies a peaceful cul-de-sac location o...
4 Bedroom Cottage | Offers in region of £449,500
We are delighted to offer For Sale, this substantial, Victorian Semi-detached home located in this sought after village...
Raglan House, Well Banks, Kirk Ireton
3 Bedroom Cottage | Offers in region of £450,000
Set within the picturesque Derbyshire village of Kirk Ireton is this three bedroom detached stone built cottage. The pro...
3 Bedroom Detached Bungalow | Offers in region of £450,000
We are delighted to offer For Sale, this three bedroom detached bungalow which is located in a quiet cul-de-sac, just a...

Grants of Derbyshire (Wirksworth)
6 Market Place, Wirksworth, Derbyshire, DE4 4ET
How much is your home worth?
Use our short form to request a valuation of your property.
Request a Valuation
