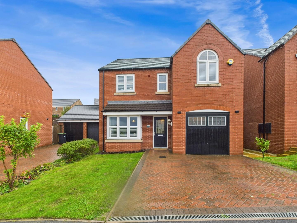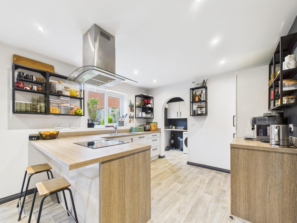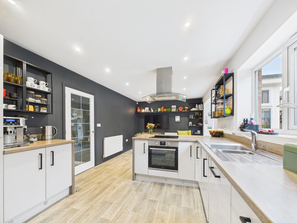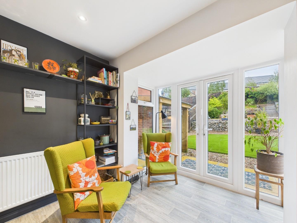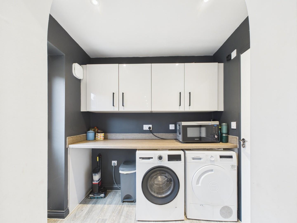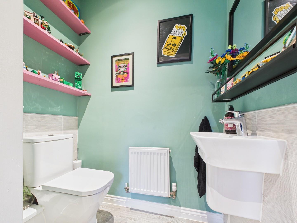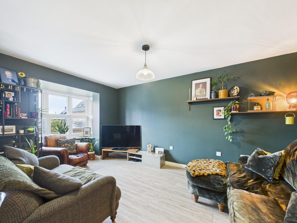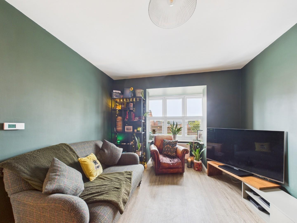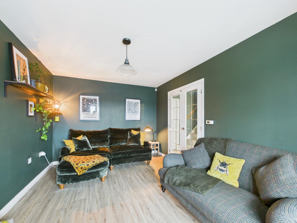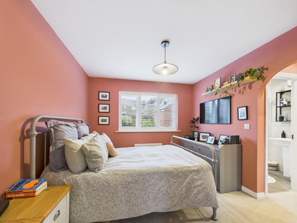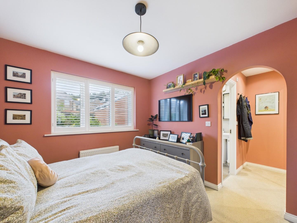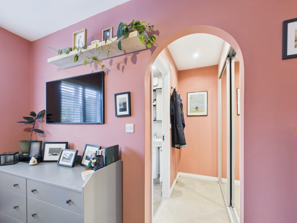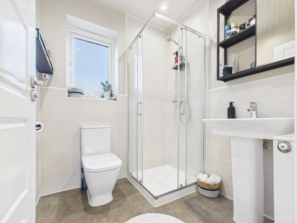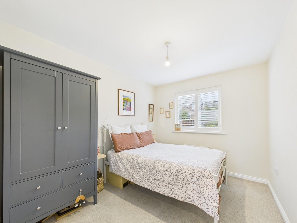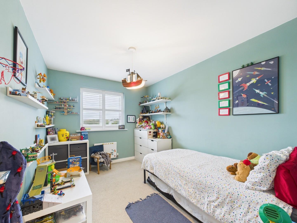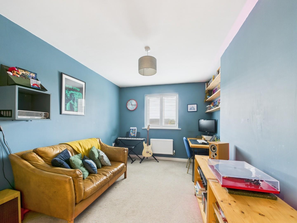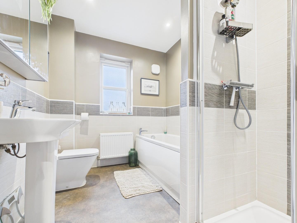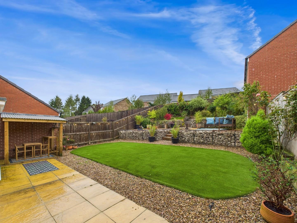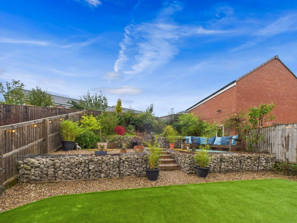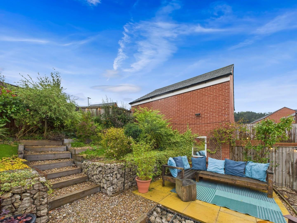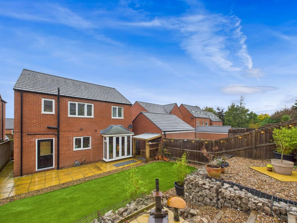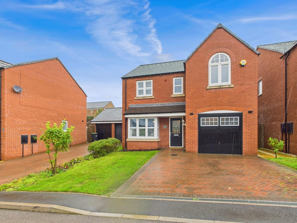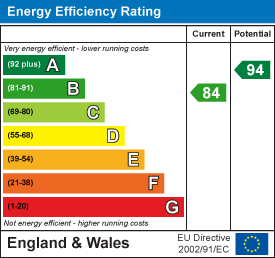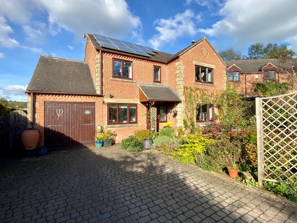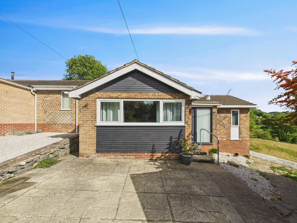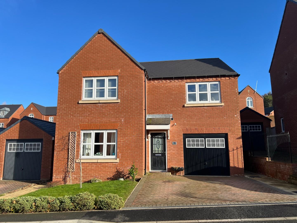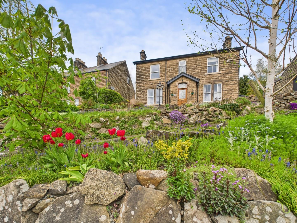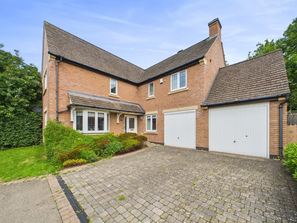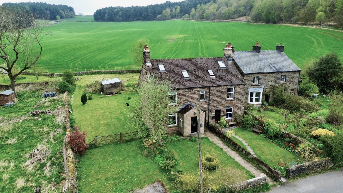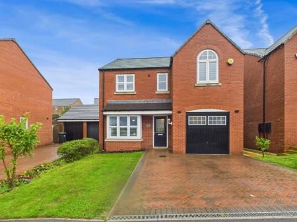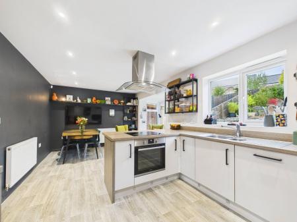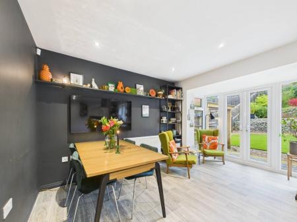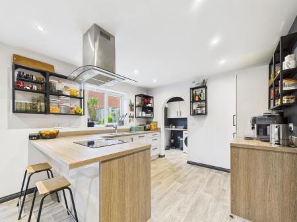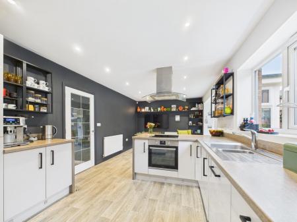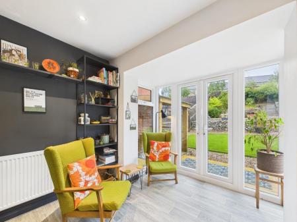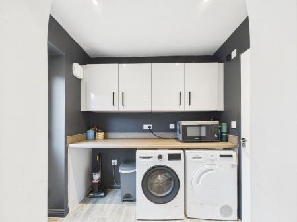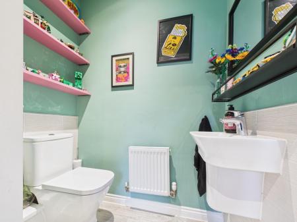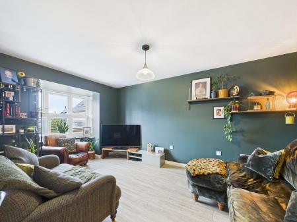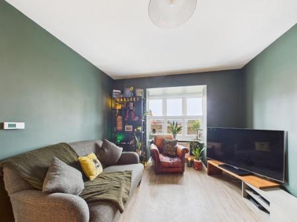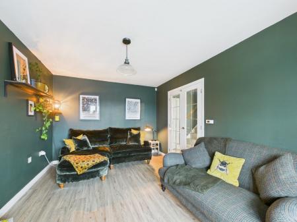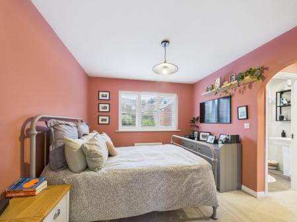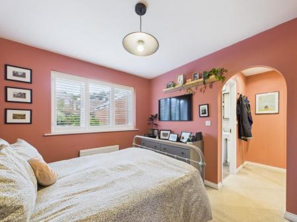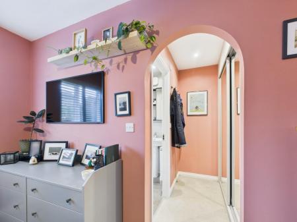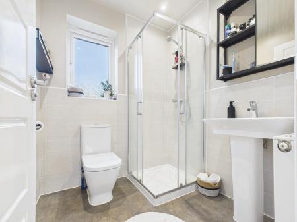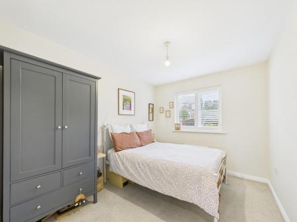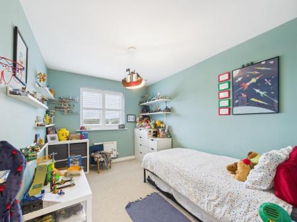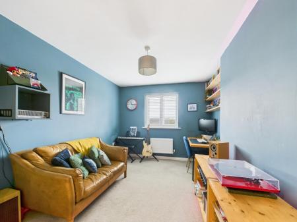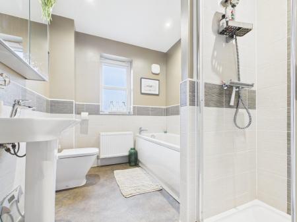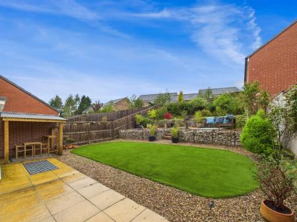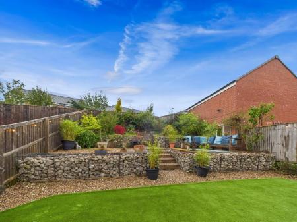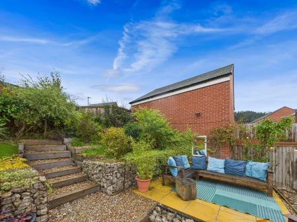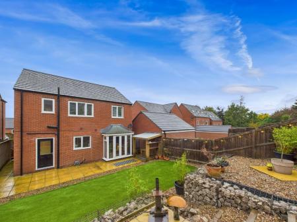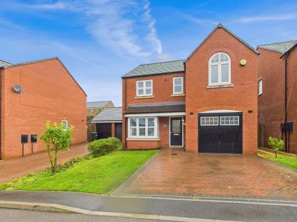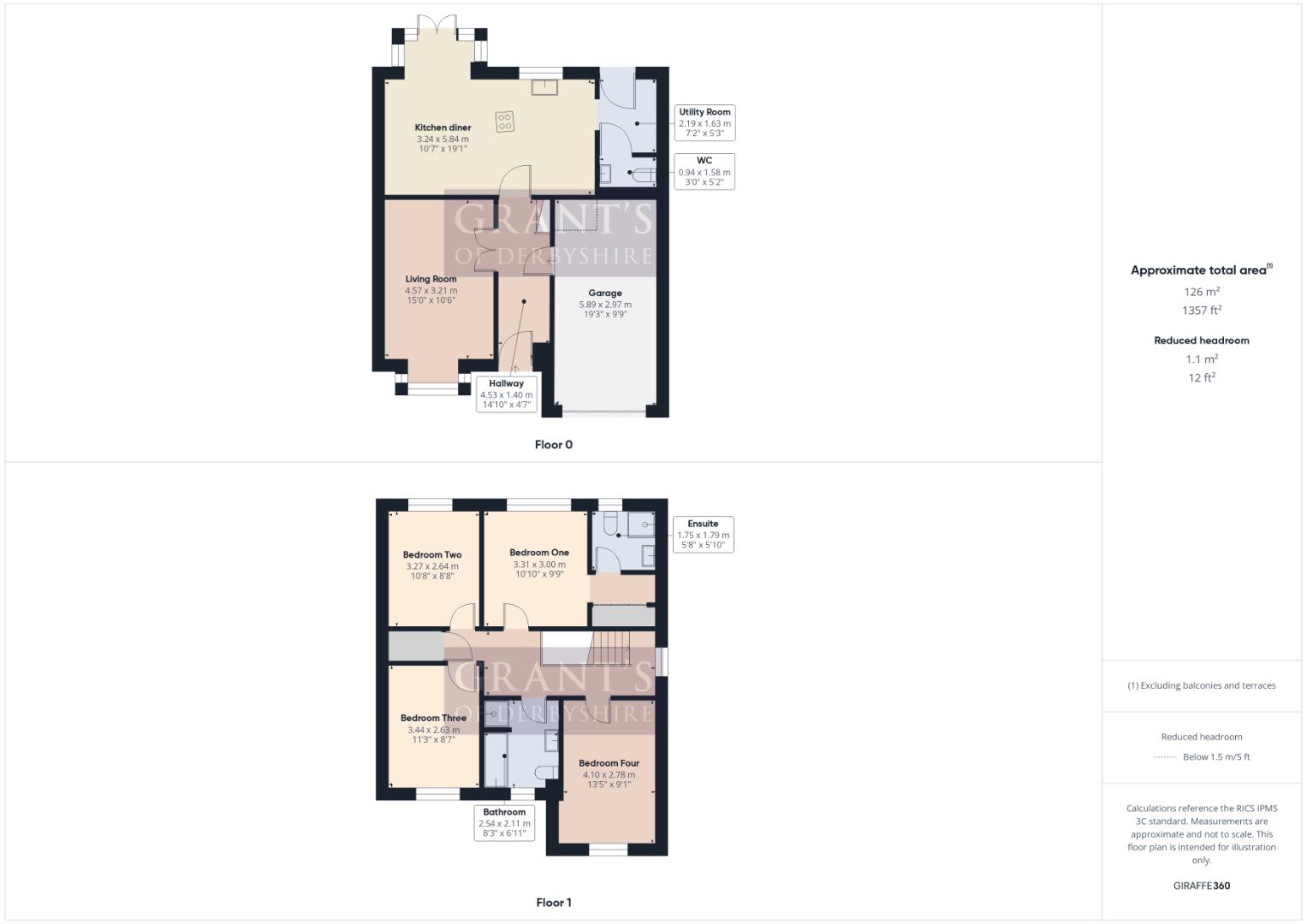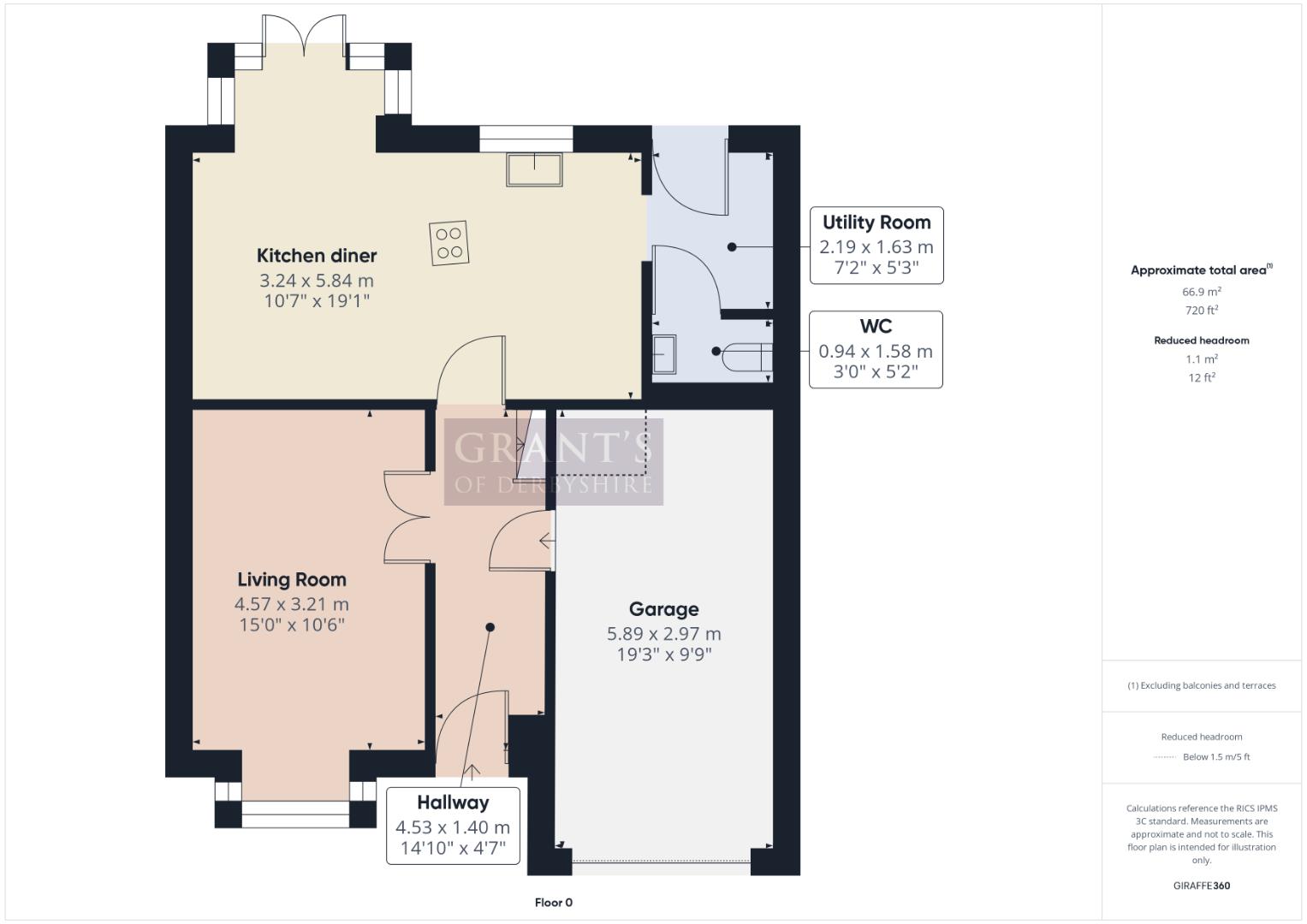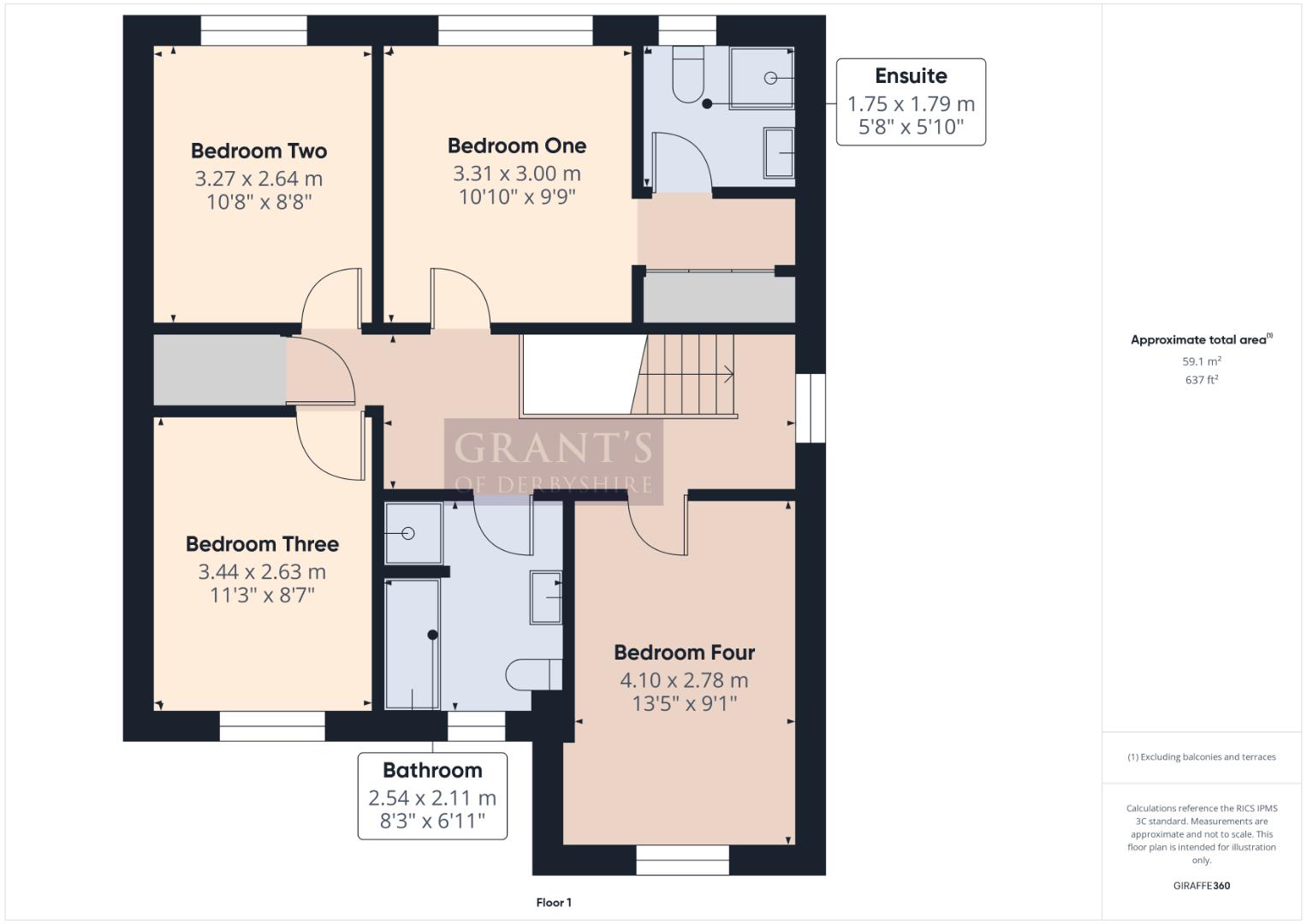- Four bedroom Property
- Garage
- Off-street Parking
- Spacious garden
- Utility room
- EPC rating B
- Viewing highly recommended
4 Bedroom Detached House for sale in Matlock
Grants of Derbyshire are delighted to offer for sale this outstanding four-bedroom modern detached home, boasting an excellent energy rating and perfectly suited for executive living or family life. Ideally positioned just a short drive from the sought-after town of Matlock, this home is only six years old and has four years remaining of an LABC Warranty. The property also benefits from being within easy walking distance of Highfields Upper School, Lumsdale Falls and there's access to the woodlands at the top of the road. The ground floor features a spacious open-plan kitchen and dining area, a welcoming living room, a practical utility room, and a guest WC. Upstairs, the master bedroom includes an ensuite shower room, complemented by three further generously sized bedrooms and a stylish four-piece family bathroom. Additional highlights include a large integrated garage with internal access, a driveway providing off-street parking for two to three vehicles, and a fully enclosed rear garden with a patio area-ideal for outdoor dining and entertaining. Viewing is highly recommended, and a virtual tour is available.
Ground Floor - The block paved drive leads to the front door which opens into the
Entrance Hall - 4.53 x 1.40 (14'10" x 4'7") - The hallway provides an impressive entrance into the property with the attractive staircase rising up to the first floor. Glazed double doors lead into the spacious living room, while a separate internal door provides direct access to the integrated garage. Another glazed door opens into the stylish kitchen diner.
Living Room - 4.57 x 3.21 (14'11" x 10'6") - This bright and welcoming living room is designed to be a comfortable retreat at any time of day. Large windows to the front aspect, fitted with stylish shutters, allow natural light to pour in. It's the ideal setting to relax and unwind in the evening.
Kitchen Diner - 3.24 x 5.84 (10'7" x 19'1") - This open-plan kitchen diner is both stylish and practical, featuring a comprehensive range of base and drawer units complemented by an inset stainless steel sink. The space is equipped with modern appliances, including an electric oven, induction hob, integrated dishwasher, and a full-height integrated fridge and freezer, making it ideal for everyday cooking and entertaining. The kitchen flows effortlessly into a generous dining area, where French doors open out onto the rear garden, creating a seamless blend between indoor and outdoor living. An attractive archway leads through to the utility.
Utility Room - 2.19 x 1.63 (7'2" x 5'4") - This is a really useful space with doors leading to the downstairs WC and the garden. There is space and plumbing for a washing machine and dryer, and wall mounted cupboards for storage.
Downstairs Wc - 0.94 x 1.58 (3'1" x 5'2") - This guest WC offers a contemporary dual flush WC and wall mounted hand basin.
First Floor - The staircase leads up from the entrance hall to reach the spacious first floor landing, from here there are doors that lead to the four bedrooms and family bathroom, as well as an airing cupboard which is perfect for storage.
Bedroom One - 3.31 x 3.00 (10'10" x 9'10") - The master bedroom is generously proportioned and bathed in natural light, thanks to a large rear aspect window that offers a peaceful view of the garden. An elegant archway draws the eye toward a set of fitted wardrobes with mirrored sliding doors, providing ample storage while enhancing the sense of space and brightness. A separate door leads into the ensuite shower room, completing this private and well-appointed room.
Ensuite - 1.75 x 1.79 (5'8" x 5'10") - This modern suite offers a dual flush WC, pedestal wash basin with mixer tap over and a tiled shower enclosure. There is a radiator and uPVC double glazed window to the rear aspect, allowing plenty of natural light.
Bedroom Two - 3.27 x 2.64 (10'8" x 8'7") - This generously sized double bedroom features a rear aspect uPVC double glazed window that fills the room with natural light, creating a bright and welcoming atmosphere.
Bedroom Three - 3.44 x 2.63 (11'3" x 8'7") - This comfortable double bedroom has soft carpeted flooring and a rear-facing uPVC double glazed window that lets in lots of natural light. It's a bright and peaceful space, ideal for relaxing or setting up as a guest room.
Bedroom Four - 4.10 x 2.78 (13'5" x 9'1") - Currently used as a snug and music space, this versatile double bedroom offers generous proportions and a welcoming feel. A uPVC double glazed window to the front aspect allows plenty of natural light to fill the room. Whether kept as a cosy retreat or repurposed as a guest room, home office, or creative studio, this space adapts easily to suit a variety of needs.
Bathroom - 2.54 x 2.11 (8'3" x 6'11") - With stylish ceramic tiling, this family bathroom has a modern suite comprising a panelled bath, pedestal wash basin, dual flush WC and separate, tiled shower enclosure with thermostatic shower over. There is a uPVC double glazed window to the front aspect.
Outside/Parking - There is a drive for off street parking for two to three vehicles, and a useful garage to the front. To the rear of the property is a fully enclosed garden with a patio area ideal for outdoor entertaining/dining.
Council Tax Information - We are informed by Derbyshire Dales District Council that this home falls within Council Tax Band E which is currently �2884.45 per annum.
The annual Council Tax charge has been supplied in good faith by the property owner and is for the tax year 2025/2026. It will likely be reviewed and changed by the Local Authority the following tax year and will be subject to an increase after the end of March.
Service Charges & Labc Warranty - We have been informed by our vendor that the service charge is �177.51 per annum. The annual service charge has been supplied in good faith by the property owner and is reviewed by 'Allerton Property Management Ltd' on an annual basis (last reviewed and paid in September 2025). This home is only six years old and has four years remaining of an LABC Warranty (expires on the 12/08/2029).
Property Ref: 26215_34221124
Similar Properties
Derby Road, Wirksworth, Matlock
5 Bedroom Detached House | Offers in region of £415,000
Grant's of Derbyshire are delighted to offer For Sale this detached home which occupies a peaceful cul-de-sac location o...
3 Bedroom Detached Bungalow | Offers in region of £410,000
We are delighted to offer For Sale, this three bedroom detached bungalow which is located just a short distance from the...
4 Bedroom Detached House | Offers in region of £399,995
This beautifully presented, contemporary four-bedroom detached property is an ideal family or executive home. Situated o...
4 Bedroom Detached House | Offers in region of £440,000
This impressive and beautifully presented double-fronted Victorian home blends period character with modern style, and i...
4 Bedroom Detached House | Offers in region of £440,000
Grants of Derbyshire are delighted to offer For Sale, this superb, four bedroom detached family home which is extremely...
4 Bedroom Cottage | Offers in region of £449,500
We are delighted to offer For Sale, this substantial, Victorian Semi-detached home located in this sought after village...

Grants of Derbyshire (Wirksworth)
6 Market Place, Wirksworth, Derbyshire, DE4 4ET
How much is your home worth?
Use our short form to request a valuation of your property.
Request a Valuation
