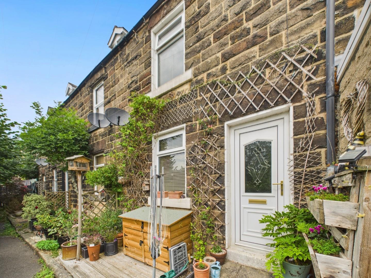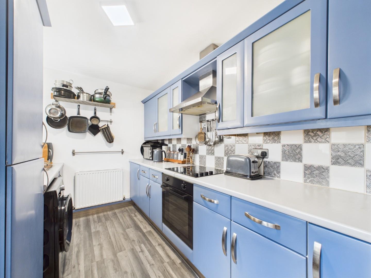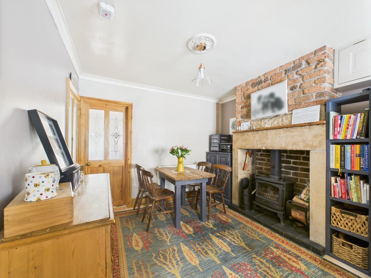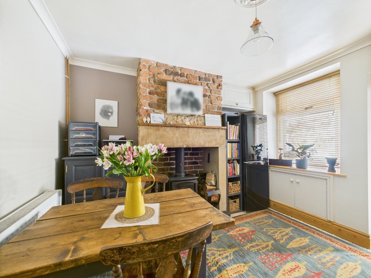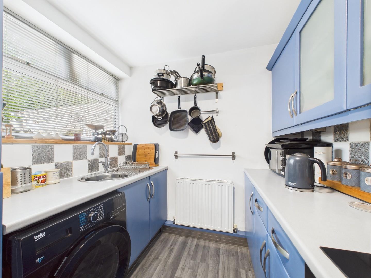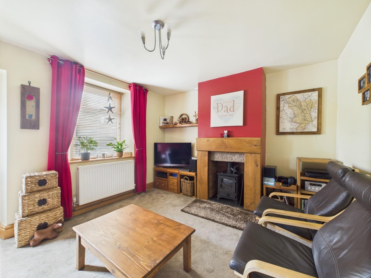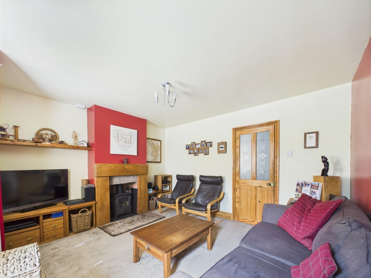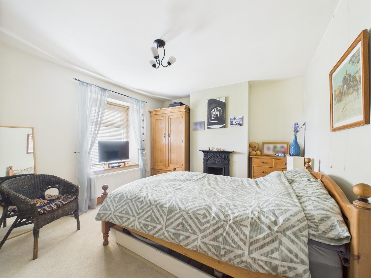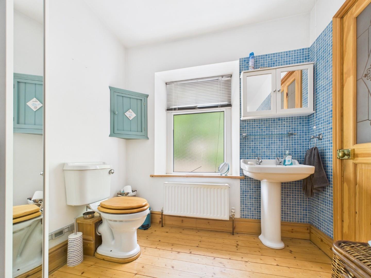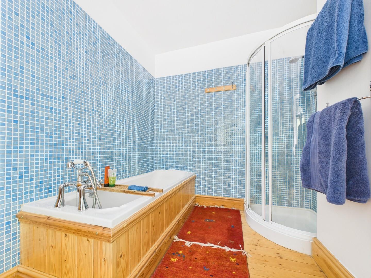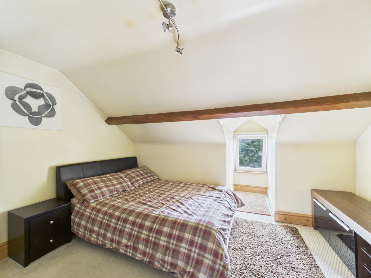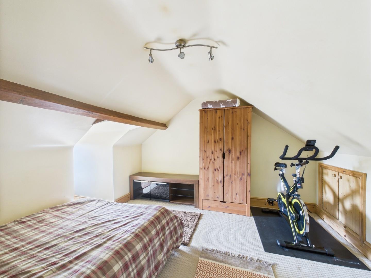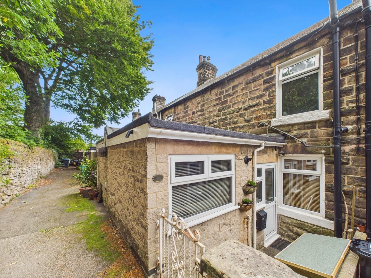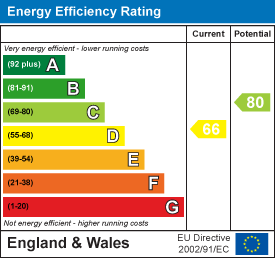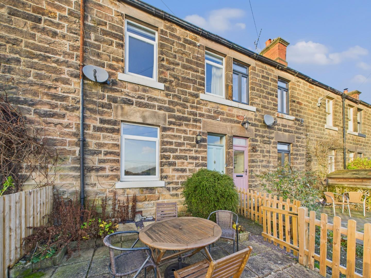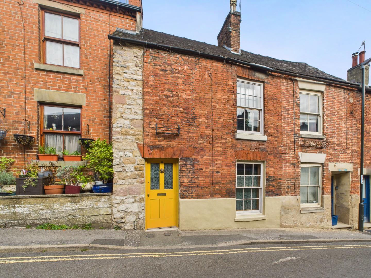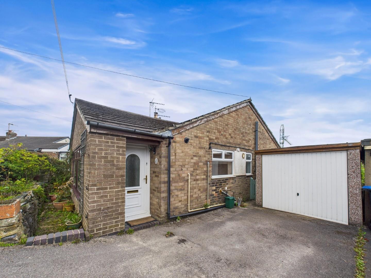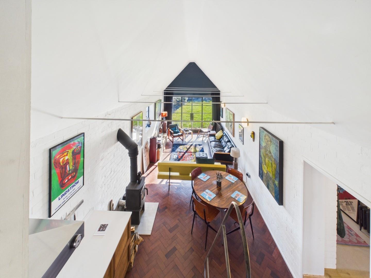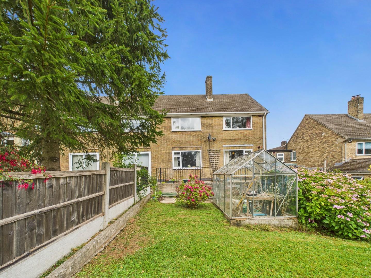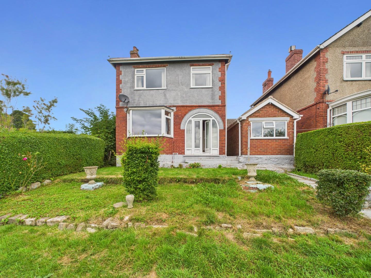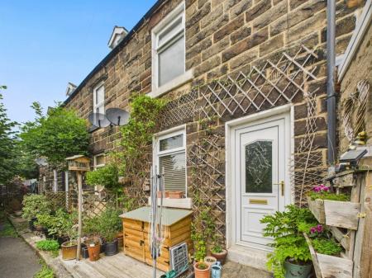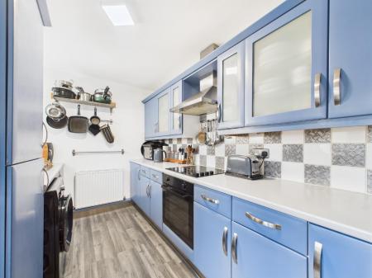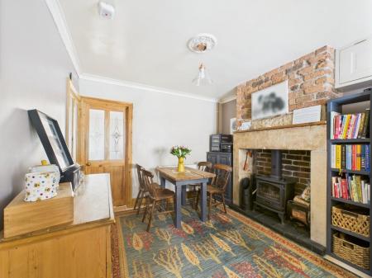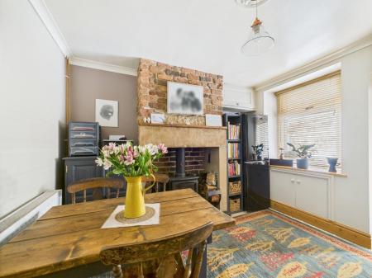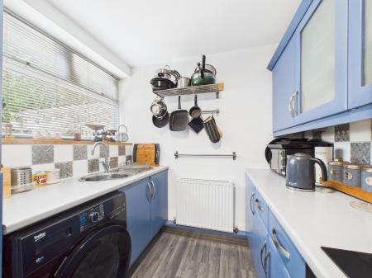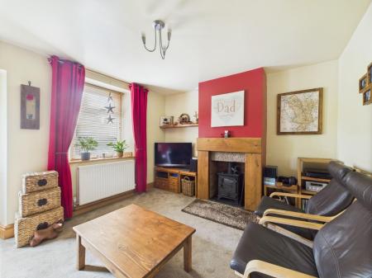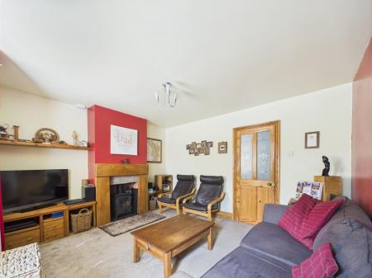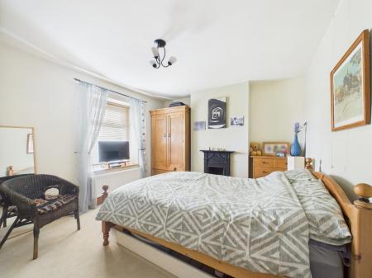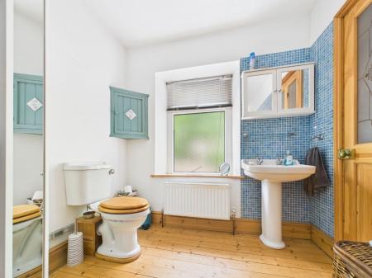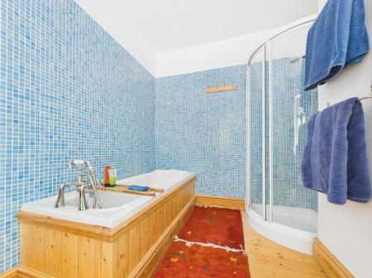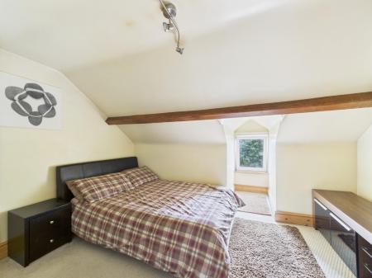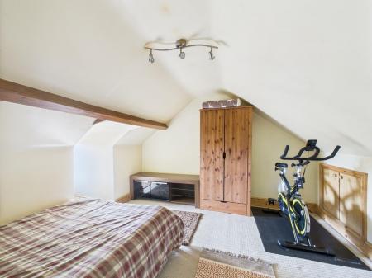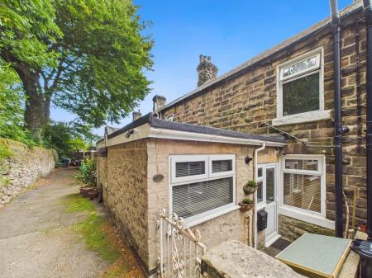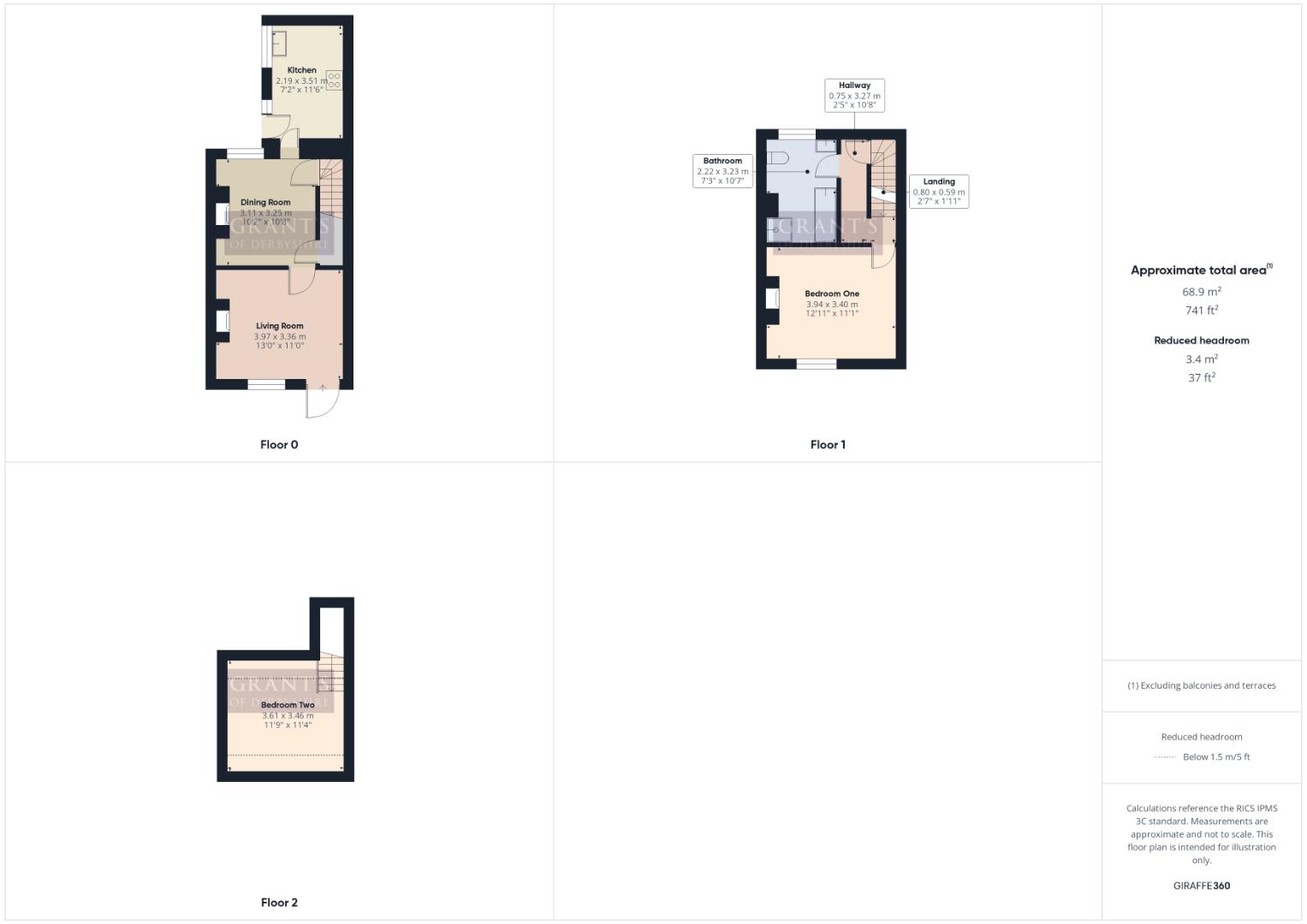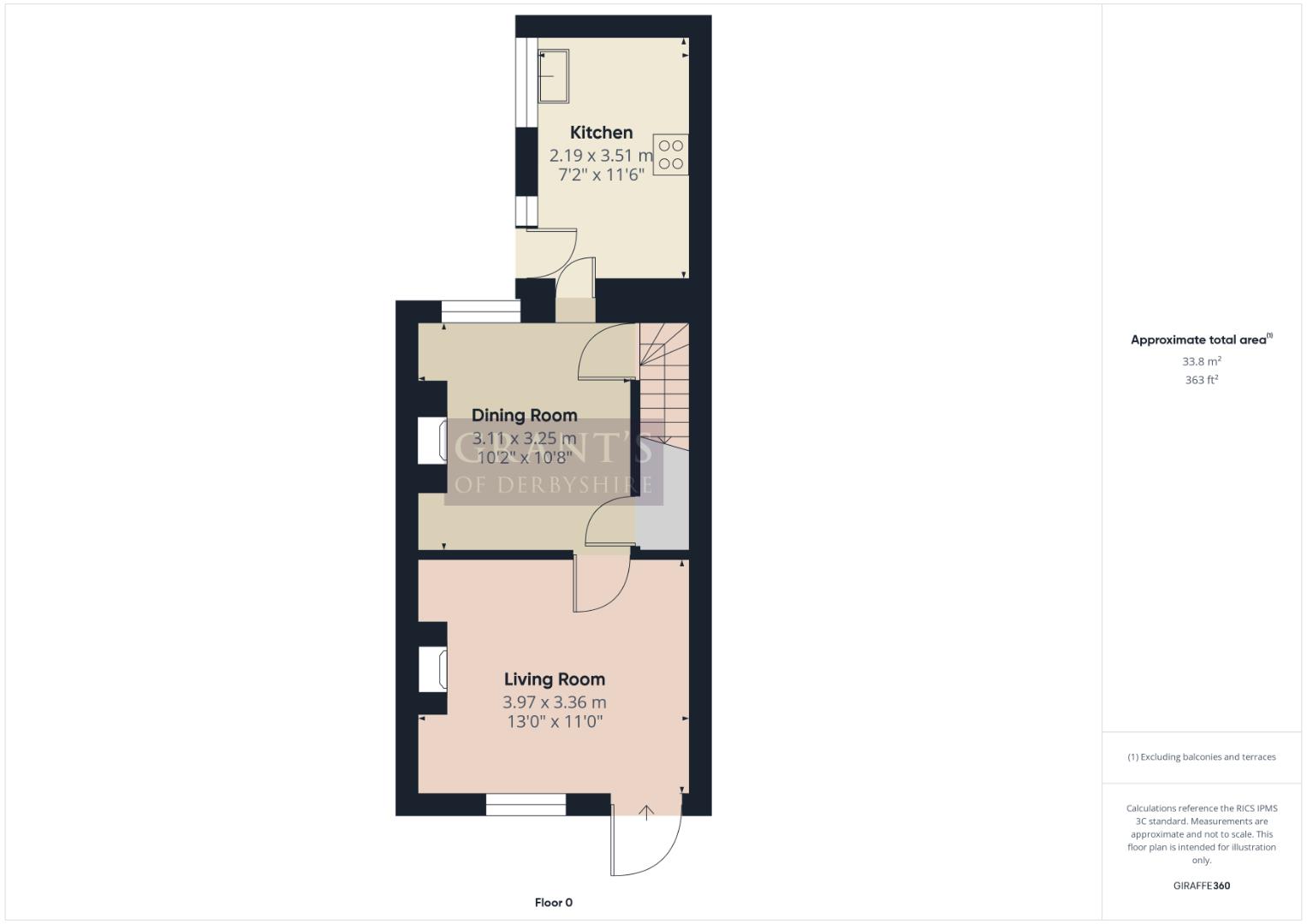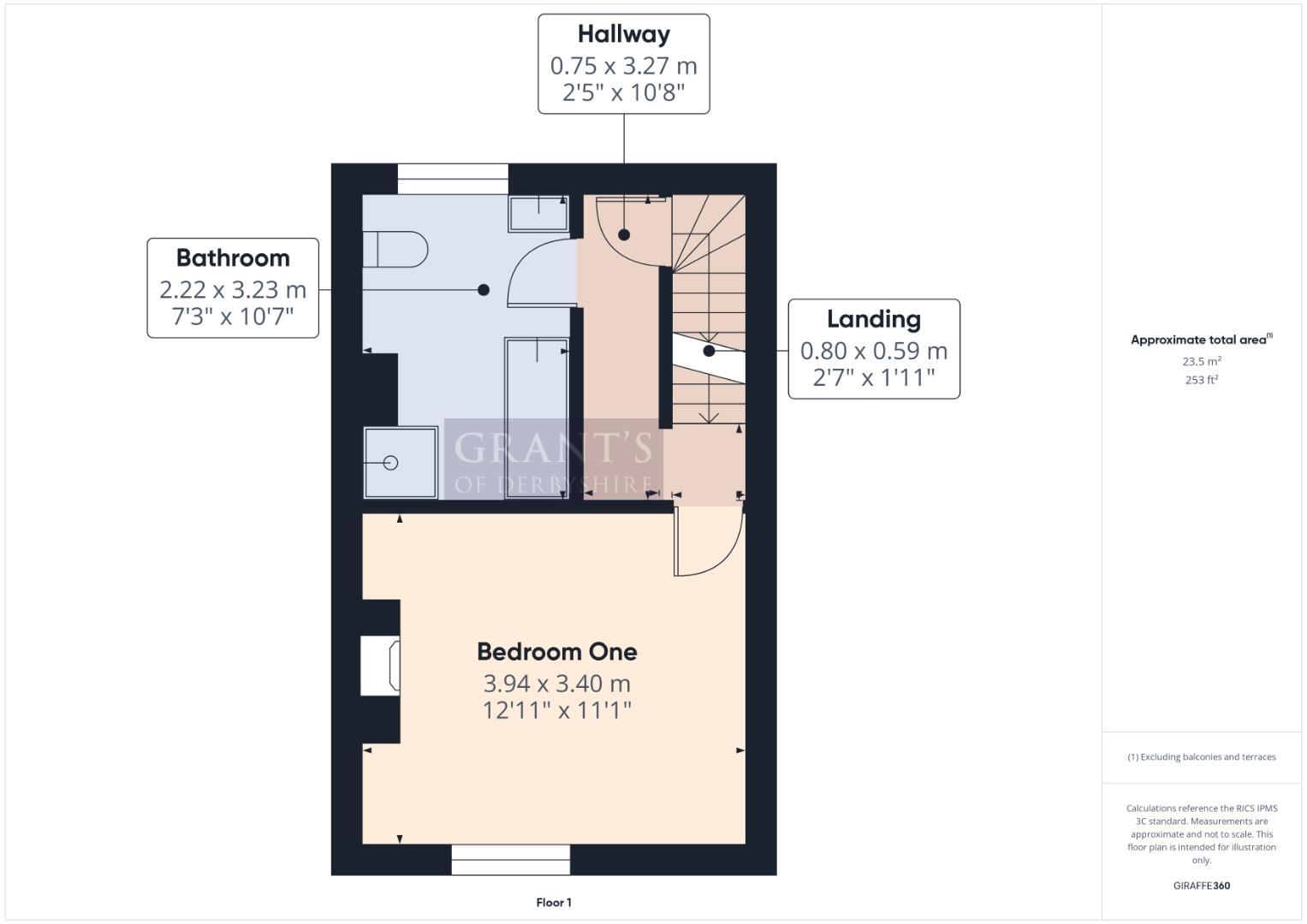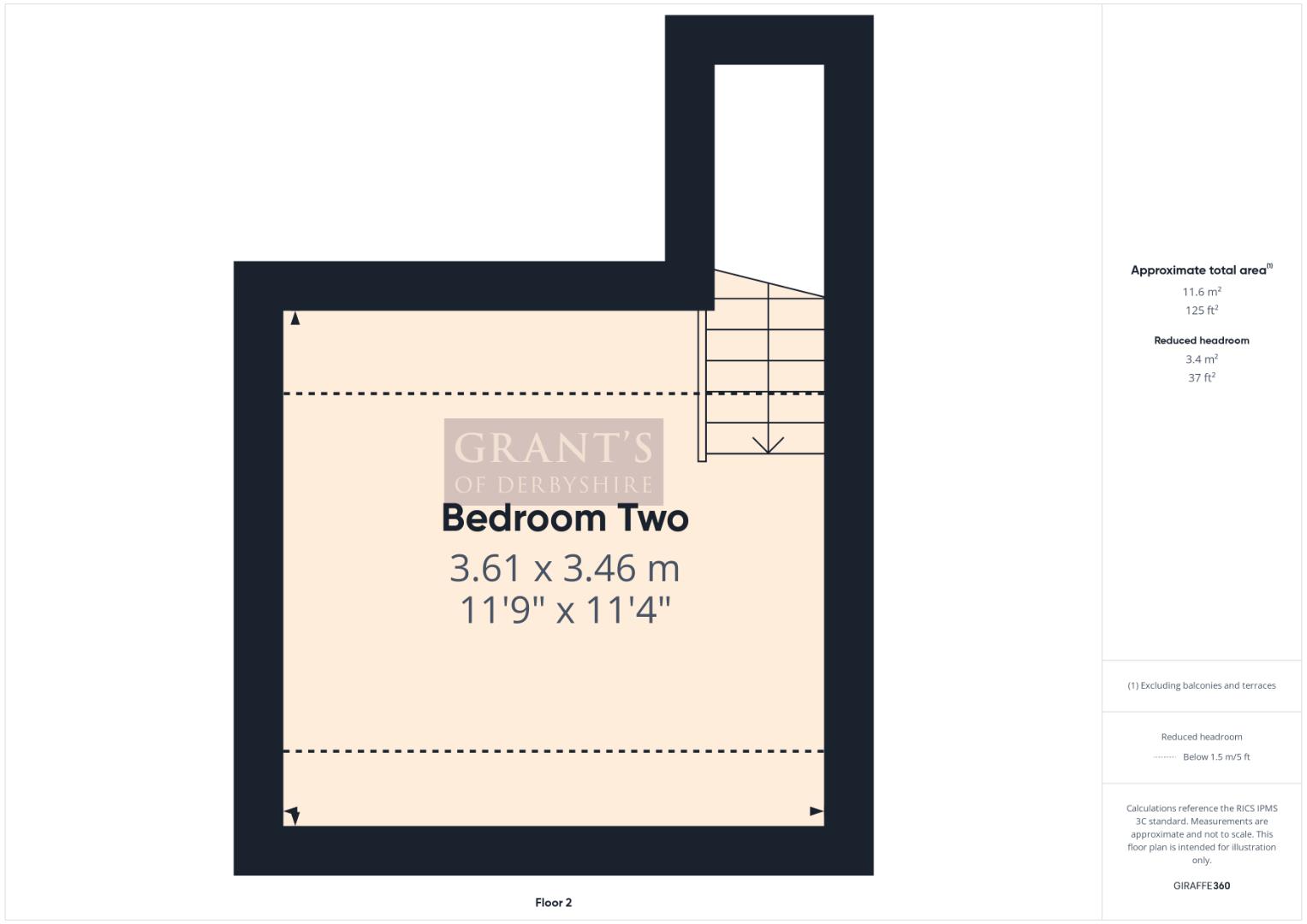- Mid-Terraced House
- Two Double Bedrooms
- Sought After Location
- Allocated Parking Space
- Ideal First Time Buy/Investment
- EPC rating D
- Viewing highly recommended
2 Bedroom Terraced House for sale in Matlock
Grant's of Derbyshire are delighted to offer for sale this well-presented mid-terraced property, ideally located just a stone's throw from Matlock town centre. Set over three floors, the home benefits from uPVC double glazing and gas central heating throughout, and briefly comprises a kitchen, dining room, and sitting room on the ground floor, one double bedroom and a bathroom on the first floor, and a second double bedroom on the top floor. Outside, there is off-road parking for two vehicles and a small courtyard which is perfect for enjoying the far-reaching views. With a virtual tour available and viewing highly recommended.
Ground Floor - Follow the driveway, heading towards the end of the terraced row of houses. A pathway will lead to the part-glazed composite rear entrance door. This opens into the
Kitchen - 2.19 x 3.51 (7'2" x 11'6") - The kitchen has modern wall, base, and drawer units with granite-style worktops. There's a stainless steel sink with a mixer tap and tiled splashbacks. It includes built-in appliances like an electric hob with an extractor fan, an electric oven underneath, and a below counter fridge freezer. A side window lets in lots of natural light, making the space feel bright and welcoming.
Dining Room - 3.11 x 3.25 (10'2" x 10'7") - This charming dining room provides plenty of space for a table and chairs, with a rear-facing window that fills the room with natural light. The highlight of the space is the log burner, set within a stone hearth surround, adding warmth and character.
Living Room - 3.97 x 3.36 (13'0" x 11'0") - This light and airy living room features a front-facing window that lets in plenty of natural light, along with an additional entrance to the property. The log burner serves as the focal point, adding a cosy and inviting touch to the space.
First Floor - An enclosed staircase rises from the dining room to the first floor landing, where wooden doors provide access to Bedroom One and the bathroom.
Bedroom One - 3.94 x 3.40 (12'11" x 11'1") - This spacious double bedroom features a front-facing window that brings in lots of natural light, creating a bright and comfortable atmosphere.
Bathroom - 2.22 x 3.23 (7'3" x 10'7") - This spacious bathroom features a side-facing double-glazed window with obscured glass for privacy. It's fitted with a three-piece suite, including a panelled bathtub, a separate corner shower cubicle, a pedestal wash basin, and a dual flush WC.
Second Floor -
Bedroom Two - 3.61 x 3.46 (11'10" x 11'4") - Another generously sized double bedroom, featuring a charming dormer window, that fills the space with natural light and adds character to the room.
Outside/Parking - There's a small forecourt terrace to the front of the property, ideal for a small bistro set or bench and perfect for admiring the far-reaching views. The property includes off-road parking for two cars.
Council Tax Information - We are informed by Derbyshire Dales District Council that this home falls within Council Tax Band B which is currently �1814 per annum.
The annual Council Tax charge has been supplied in good faith by the property owner and is for the tax year 2025/2026. It will likely be reviewed and changed by the Local Authority the following tax year and will be subject to an increase after the end of March.
Directional Notes - Leaving Matlock Crown Square via Bank Road, follow the road up the hill where it becomes Rutland Street. After passing County Hall on the left hand side, take the drive on the right hand side immediately before Upper Greenhill Gardens. The property can be found towards the middle of the row.
Property Ref: 26215_34103753
Similar Properties
Brunswood Road, Matlock Bath, Matlock
2 Bedroom Terraced House | Offers in region of £199,995
Grants of Derbyshire are delighted to present this charming two bedroom cottage, occupying an elevated position with spe...
1 Bedroom Terraced House | Offers in region of £199,995
Grant's of Derbyshire are delighted to offer For Sale this charming terraced property, located just a short walk from th...
2 Bedroom Semi-Detached Bungalow | Offers in region of £199,995
Located in a peaceful cul-de-sac close to the centre of the sought-after town of Matlock, this detached two-bedroom bung...
Main Road, Hulland Ward, Ashbourne
1 Bedroom Detached House | Offers in region of £200,000
We are delighted to offer For Sale, this most individual and iconic detached dwelling which offers potential for residen...
Churchill Avenue, Middleton, Matlock
3 Bedroom Semi-Detached House | Offers in region of £209,995
We are delighted to offer For Sale this three-bedroom, semi-detached property, offering excellent potential and located...
Willowbath Lane, Wirksworth, Matlock
3 Bedroom Detached House | Offers in region of £210,000
We are delighted to offer For Sale this three bedroom detached property which presents an excellent opportunity for reno...

Grants of Derbyshire (Wirksworth)
6 Market Place, Wirksworth, Derbyshire, DE4 4ET
How much is your home worth?
Use our short form to request a valuation of your property.
Request a Valuation
