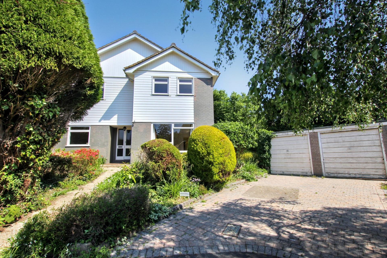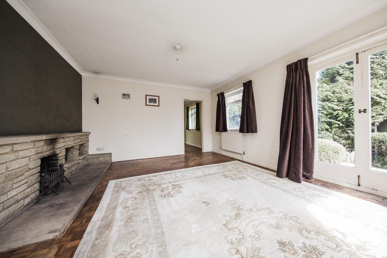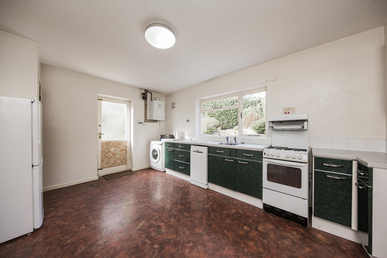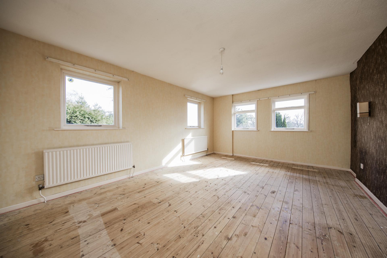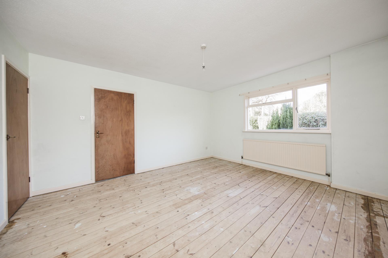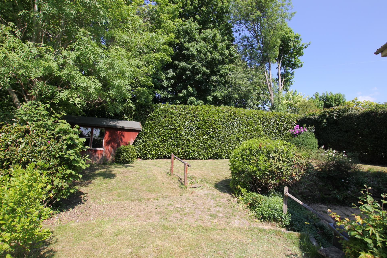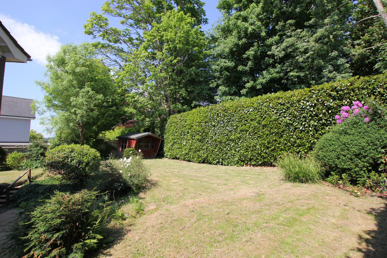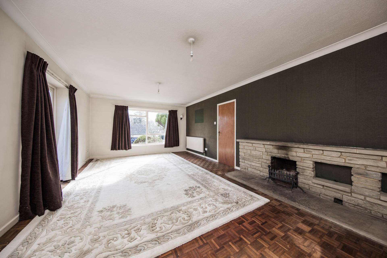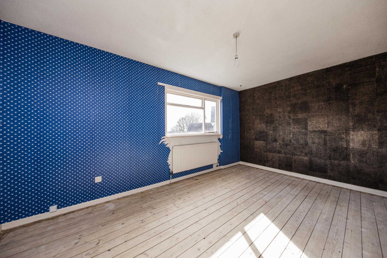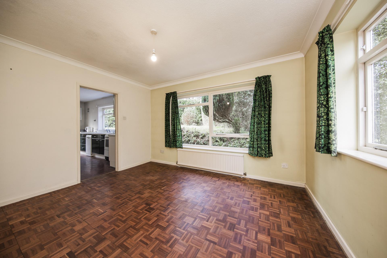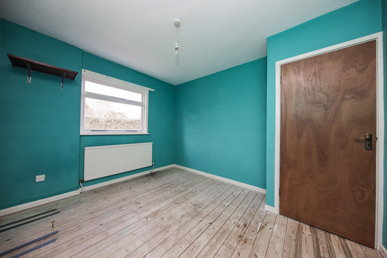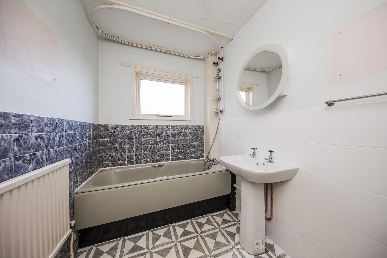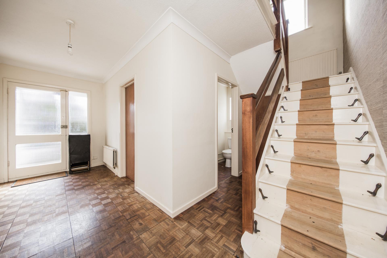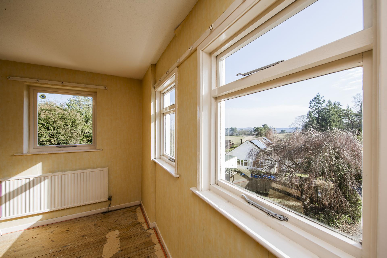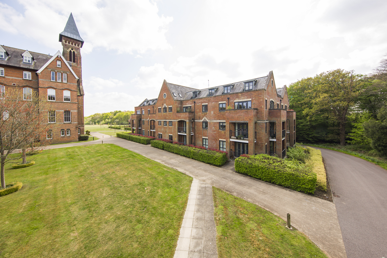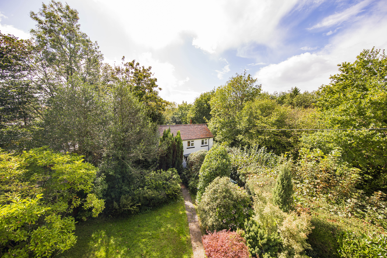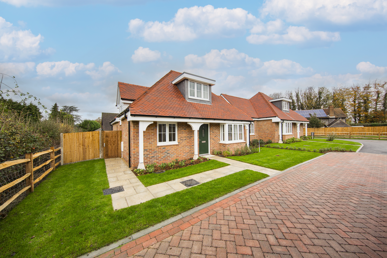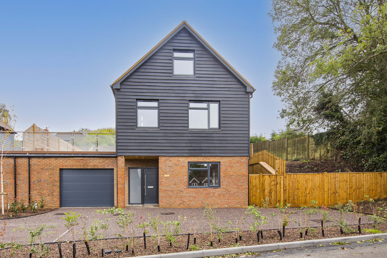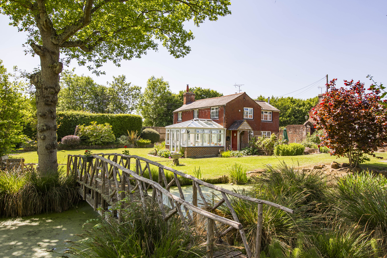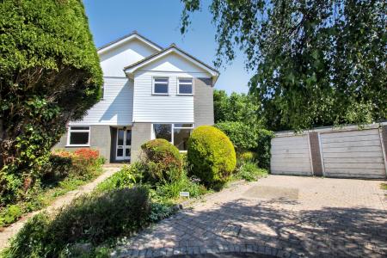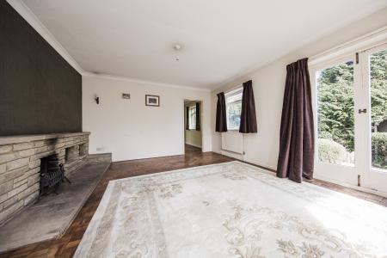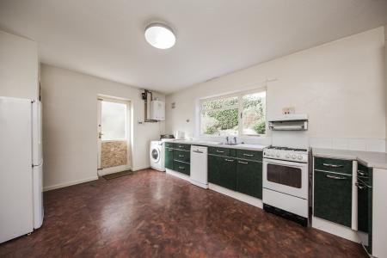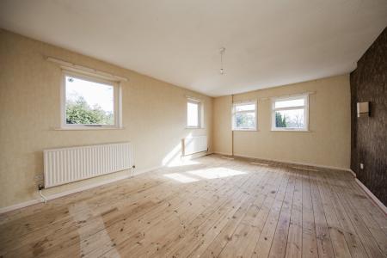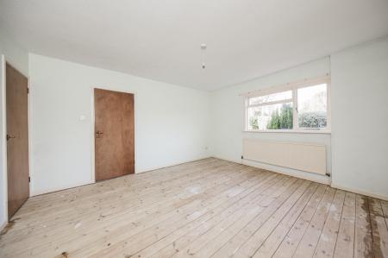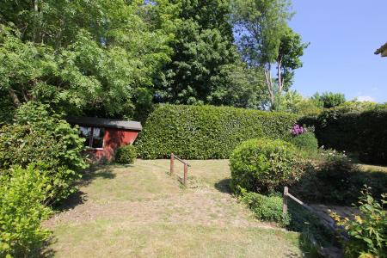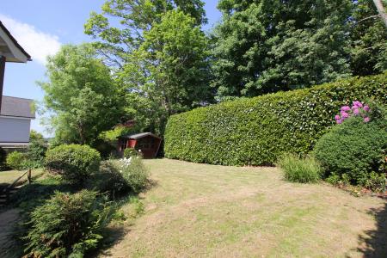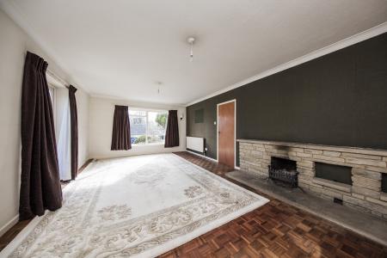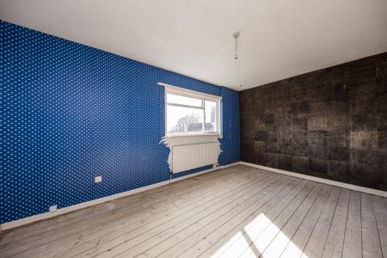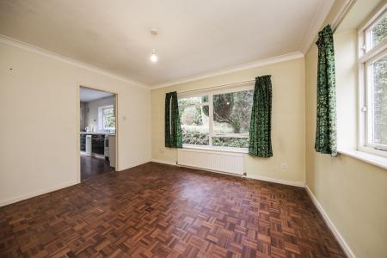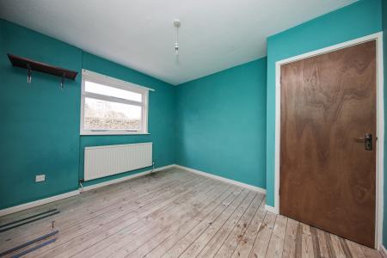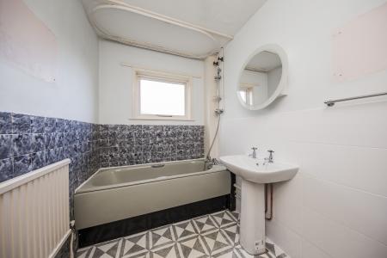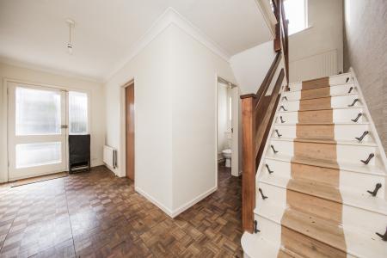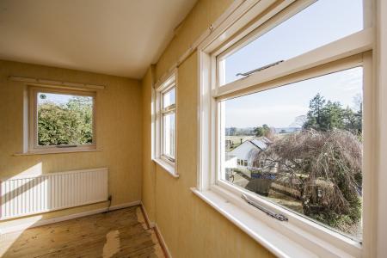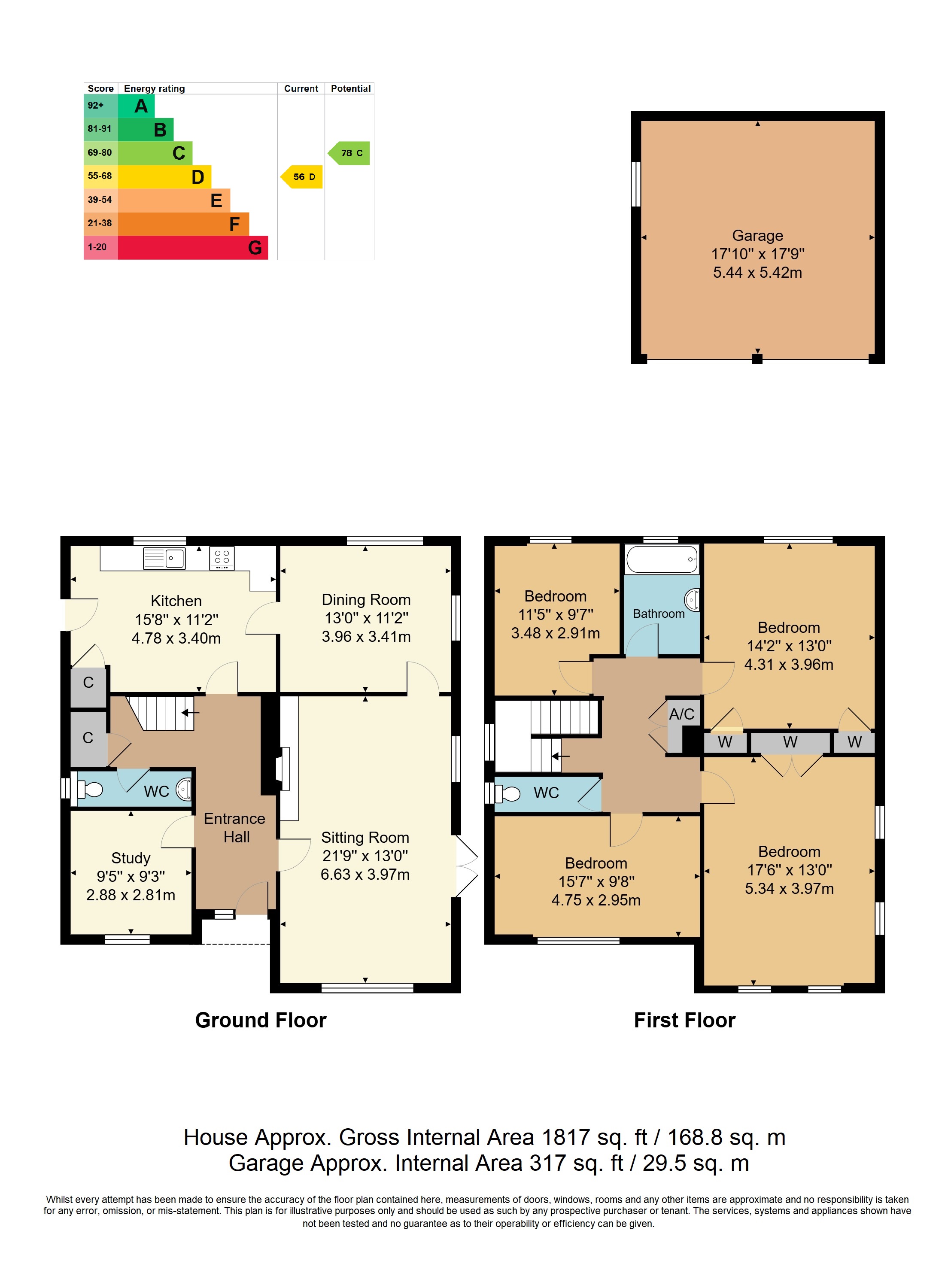- Detached House
- Four Double Bedrooms
- In Need Of Modernisation
- NO ONWARD CHAIN
- Double Garage & Driveway
- Energy Efficiency Rating: D
- Three Reception Rooms
- Downstairs Cloakroom
- Private Cul-de-Sac
- Short Walk To Village High Street
4 Bedroom Detached House for sale in Mayfield
A spacious four double bedroom detached family home in need of modernisation throughout. The property is situated in a private cul-de-sac just a short walk from Mayfield village High Street. The accommodation was built in 1970 and offers spacious accommodation including a large sitting room with open fire, separate dining room, study and kitchen/breakfast room. There are secluded gardens to three sides of the property and a double garage with driveway providing additional parking. NO ONWARD CHAIN.
Reception Hall - Sitting Room - Dining Room - Study - Downstairs Cloakroom - Kitchen/Breakfast Room - First Floor Landing - Four Double Bedrooms - Family Bathroom - Double Garage With Driveway To The Front - Secluded Gardens
STORM PORCH:
ENTRANCE HALL: Mosaic wooden flooring. Under stairs storage cupboard. Coved ceiling. Radiator.
CLOAKROOM: Window. WC. Pedestal wash basin with tiled splash back. Radiator.
DUAL ASPECT SITTING ROOM: French doors to the side leading to patio area. Open fire with stone surround. Mosaic wooden flooring. Coved ceiling. Radiators.
DINING ROOM: Window overlooking the rear garden. Mosaic wooden flooring. Coved ceiling. Radiator.
STUDY: Window to the front. Mosaic wooden flooring. Radiator.
KITCHEN/BREAKFAST ROOM: Window overlooking the rear garden. Matching wall and base cupboards. Laminate worktop with inset stainless steel sink. Space for cooker, slimline dishwasher, washing machine and upright fridge/freezer. Wall mounted gas-fired boiler. Built-in storage cupboard. Part-glazed door to the side. Radiator.
Stairs leading to:
FIRST FLOOR LANDING: Window. Access to the loft. Built-in airing cupboard housing the hot water cylinder with slatted shelves above.
BEDROOM ONE: Dual aspect enjoying far reaching views across the Sussex countryside. Built-in double wardrobe. Radiators.
BEDROOM TWO: Window overlooking the rear garden. Two built-in wardrobes. Radiator.
BEDROOM THREE: Window enjoying far reaching views. Radiator.
BEDROOM FOUR: Window overlooking the rear garden. Radiator.
FAMILY BATHROOM: Window. Panel enclosed bath with shower over. Pedestal wash basin. Part tiled walls. Radiator.
SEPARATE WC: Window. WC.
OUTSIDE: A block set driveway leads to a double garage with twin up-and-over doors, power and light. There are secluded gardens to three sides of the property with large paved patio areas, lawn, shrub and hedge borders, outside tap and timber summer house.
SITUATION: The historic town of Mayfield offers a variety of shops, some of an interesting independent nature coupled with curiosity shops, beautiful Church and traditional Inns. The village is famous for its interesting architecture and well-regarded church choir. The location is well served for schooling for all age groups including Mayfield School for Girls. The thriving market town of Heathfield lies a short distant to the south and offers a range of shopping facilities, some of an interesting independent nature with the backing of supermarkets of a national network. Train stations to London can be found at nearby Wadhurst and Tunbridge Wells, the latter providing a service of trains to London in just under the hour.
VIEWING: By appointment with Wood & Pilcher 01435 862211
TENURE: Freehold
COUNCIL TAX BAND: G
ADDITIONAL INFORMATION: Broadband Coverage search Ofcom checker
Mobile Phone Coverage search Ofcom checker
Flood Risk - Check flooding history of a property England - www.gov.uk
Services - Mains Water, Gas, Electricity & Drainage
Heating - Gas-fired
AGENTS NOTE: We understand that contributions towards the upkeep of the Private Road are made on an ad-hoc basis as and when required.
Important Information
- This is a Freehold property.
Property Ref: WP4_100843036742
Similar Properties
Little Trodgers Lane, Mayfield
3 Bedroom Apartment | £625,000
With over 1800 square feet of accommodation this apartment offers a large dual aspect sitting room with twin balconies,...
3 Bedroom Detached House | £625,000
A charming detached 3 bedroom property with accommodation including 3 bedrooms, en-suite shower room, family bathroom, s...
2 Bedroom Semi-Detached House | £625,000
Introducing Elivia Homes exclusive 2/3 bedroom semi-detached property. Step into your dream home in our brand new rural...
3 Bedroom Link Detached House | £645,000
The Laurels is a stunning modern three bedroom link detached family property offering flexible accommodation arranged ov...
School Lane, Hadlow Down, Uckfield
4 Bedroom Semi-Detached House | £650,000
A 4 bedroom attached house finished to an exceptionally high standard with 'Amtico' flooring, oak joinery, Air Source He...
4 Bedroom Detached House | Guide Price £650,000
GUIDE PRICE £650,000 - £675,000 A four bedroom detached period cottage substantially extended and set in mature gardens...

Wood & Pilcher (Heathfield)
Heathfield, East Sussex, TN21 8JR
How much is your home worth?
Use our short form to request a valuation of your property.
Request a Valuation
