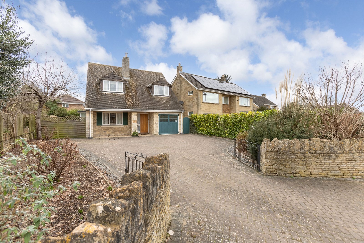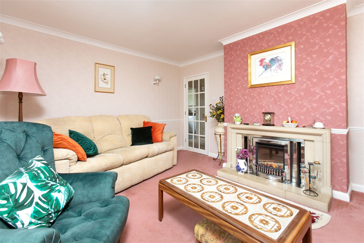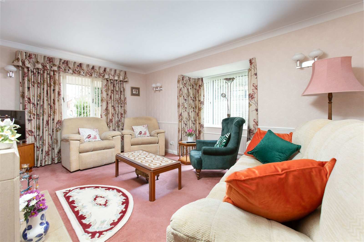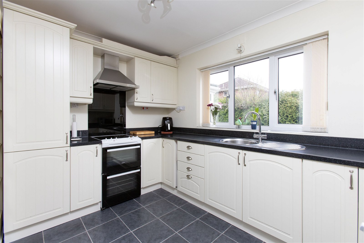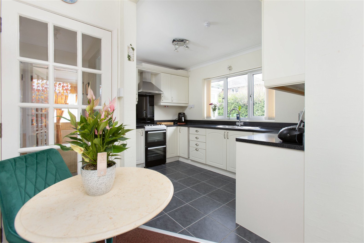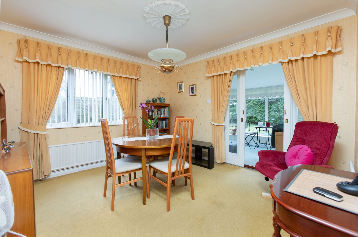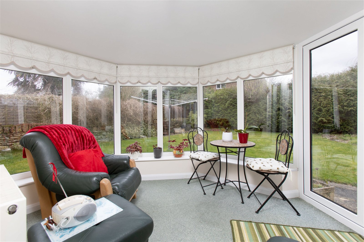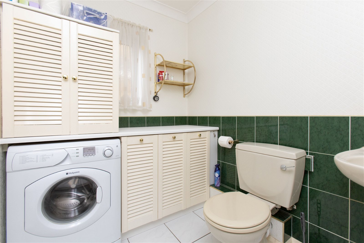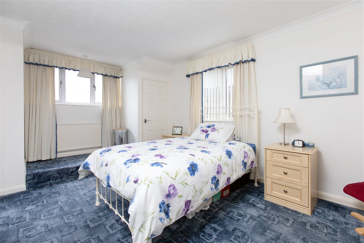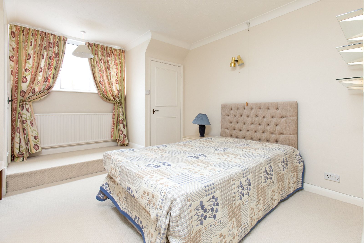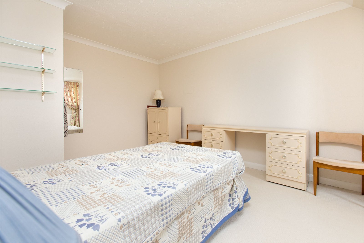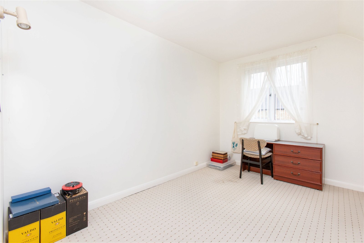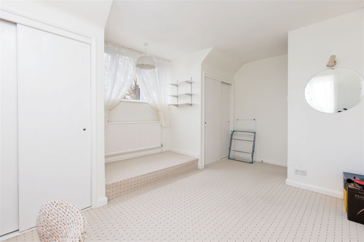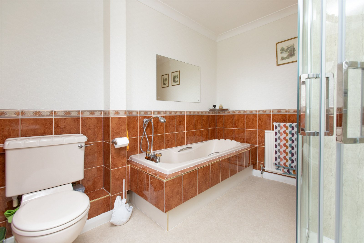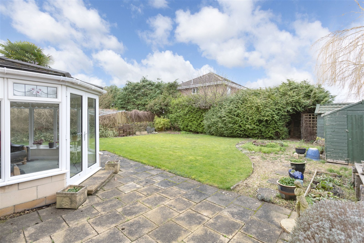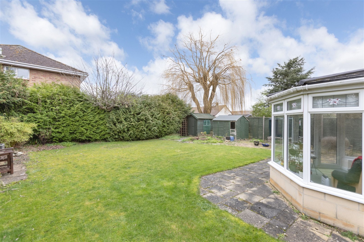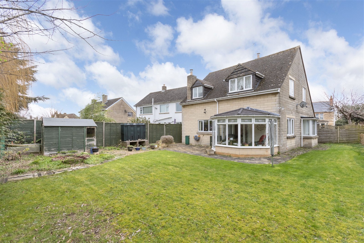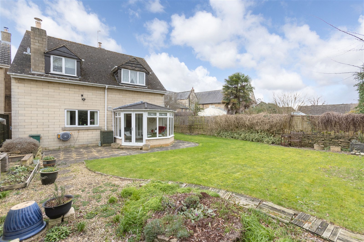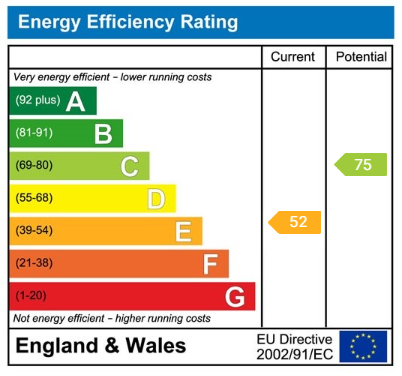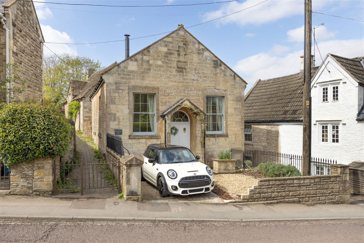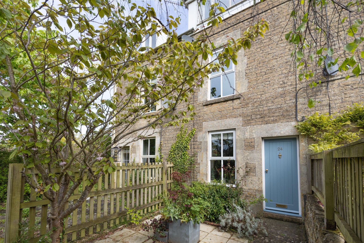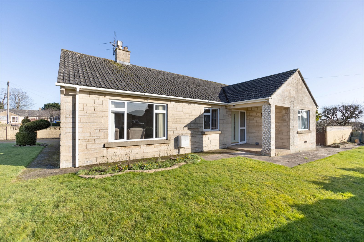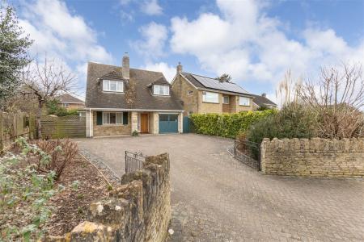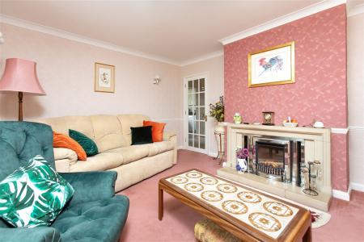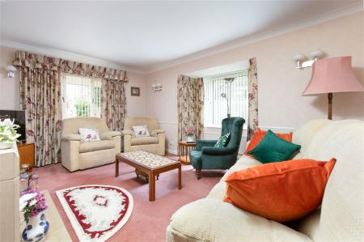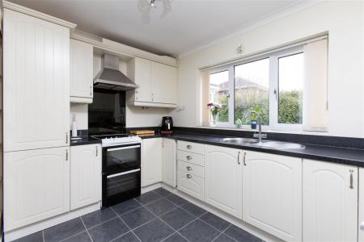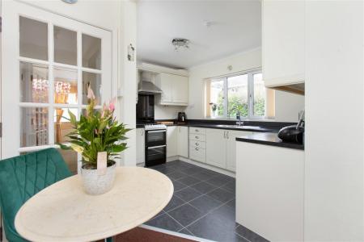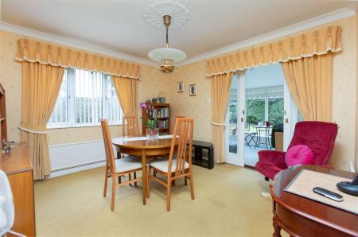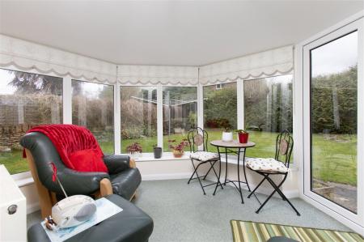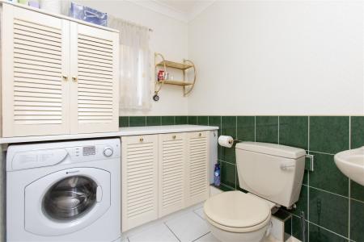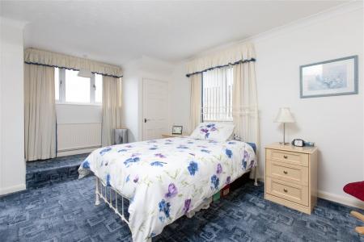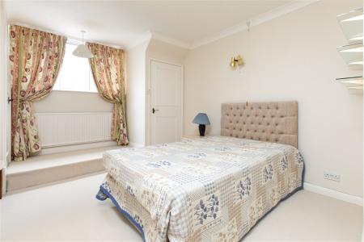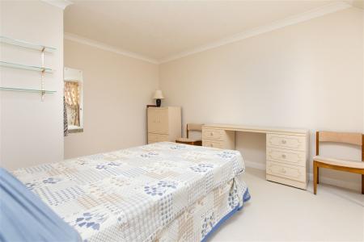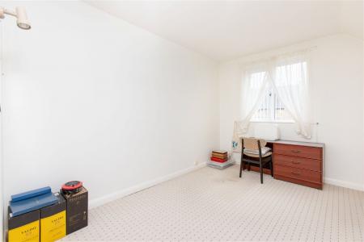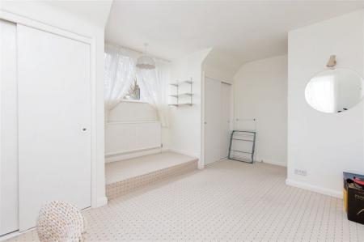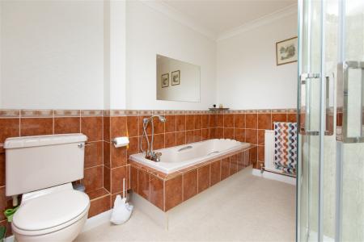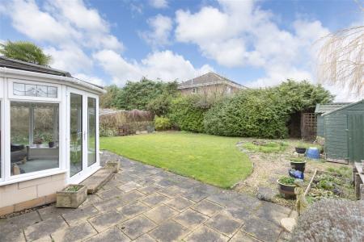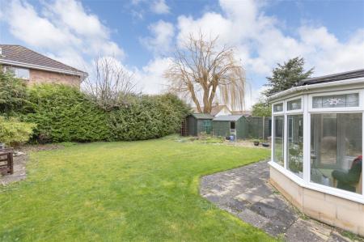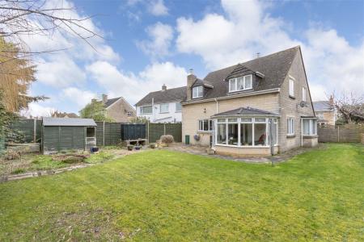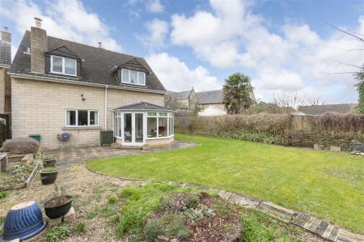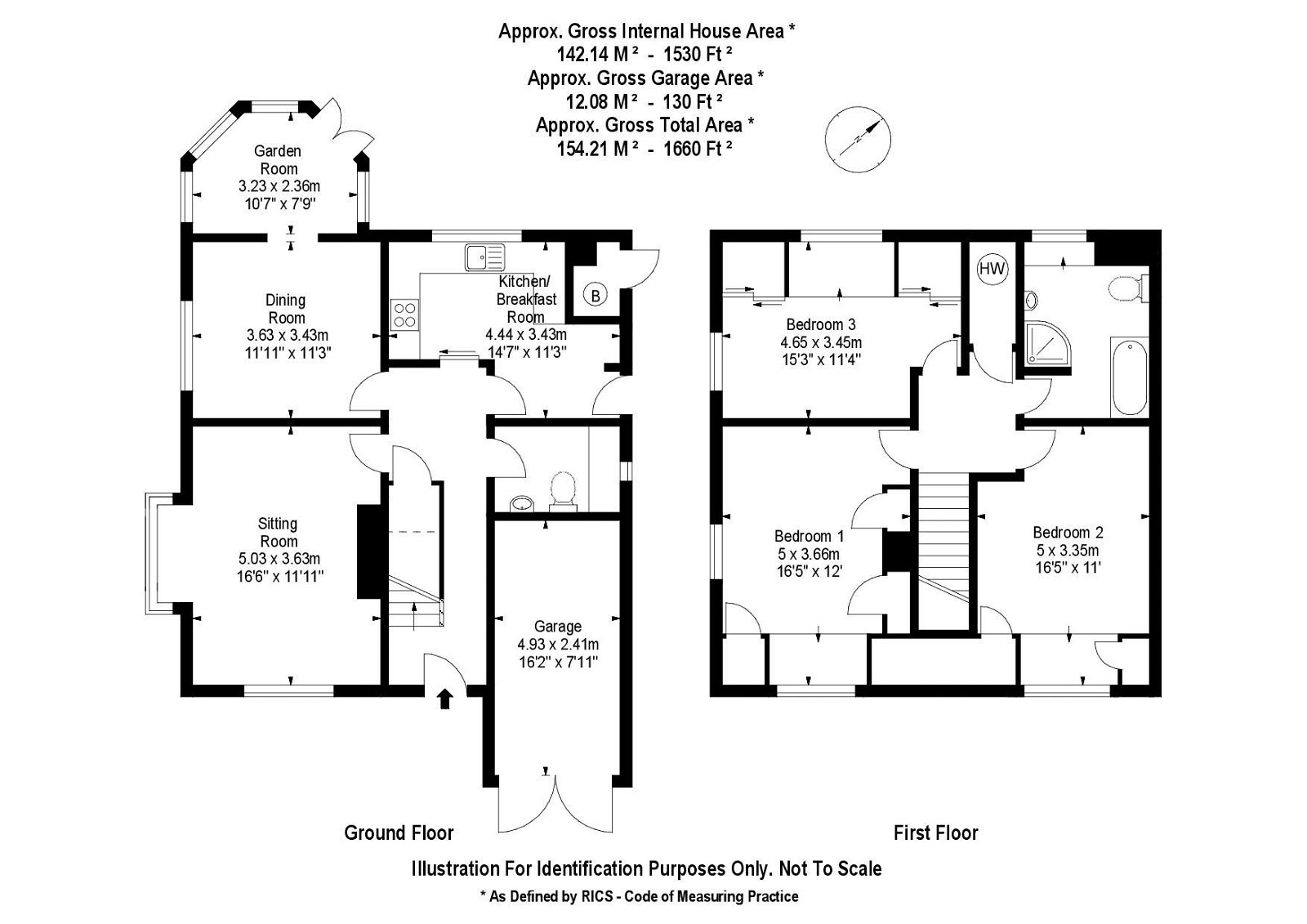- VENDOR SUITED
- Detached
- Three double bedrooms
- Plentiful off-street parking
- Integral single garage
- Potential to develop and modernise (SSTP)
- Private rear garden
- Sought after location within Melksham
3 Bedroom Detached House for sale in Melksham
VENDOR SUITED – Built in 1971 and owned by the present owner for almost fifty years, the property offers a rare opportunity to purchase a spacious three-bedroom detached property complete with integral garage, private rear garden, and scope to develop further, to create a spectacular family home.
As you enter the property you are greeted by a spacious central hallway, with a large storage cupboard, which gives access to flexible ground floor accommodation. Currently located at the front of the property is the sitting room. Measuring 15’15” x 11’11” the sitting room offers generous proportions with a large bay window providing ample natural light and a Minster stone fireplace with electric fire which has the potential to convert to an open fire or log burner, creating a cosy feel during an evening and the winter months. Beyond the sitting room and located at the rear of the property is the current kitchen / breakfast and formal dining room with double doors which provides access to the solid roof conservatory. The kitchen/breakfast room is comprised of modern and fully fitted wall and base units and space for a host of freestanding appliances. There is potential to combine the kitchen and dining room to create a modern open-plan kitchen-diner which would transform this space into the heart of the home. The current dining room benefits further from doors out to a conservatory which in turn gives access to the private rear garden. To complete the ground floor, a useful utility room with ground floor WC provides further storage and space for freestanding washer and dryer.
Stairs to the first-floor lead to a large landing with useful airing cupboard and access to the spacious loft. From the landing, there is access to all three double bedrooms, all of which have the benefit of built in storage, as well as access to the family bathroom. The master bedroom overlooks the front with southerly dual aspect and measures 16’5” x 12’. All bedrooms feature built-in cupboards providing ample storage with plenty of space for double beds. To complete the first floor, the family bathroom is a generous size and comprises of a bath and separate shower cubicle.
Externally, the property is set back from the road on a generous plot that wraps around the property. The garden has been meticulously maintained by the current owner and comprises of multiple seating areas to catch the sun throughout the day as well as a patio and level lawn. Raised flower beds add a splash of colour whilst a hard-standing area for garden sheds, and boiler cupboard provide ample exterior storage. Meanwhile, mature shrubs and hedges provide privacy from neighbouring properties. To the front, driveway parking is available for multiple vehicles and is accessible via gates from the road. The driveway is wide enough to provide a turning circle and is also fully enclosed by way of stone wall, mature hedge and fences. To complete the exterior, the integral single garage is large enough to provide parking for one small car. Alternatively, this space could be converted to create a ground-floor fourth bedroom, or useful ‘work from home’ office.
Melksham has a range of many independent shops and some large supermarkets and has the benefit of a train station in the town. It is also well situated for transport links with the M4 junction 17 and Chippenham mainline rail link to London taking only 1h 20m. There is also a range of very good schools in and around Melksham including state and private education. For those who prefer an active lifestyle there are several pleasant countryside walking routes situated close to the doorstep, as well as a bustling sports community to get involved in. The popular and historically interesting town of Corsham can also be found a short 10-minute drive away from this property, with its many lovely independent shops on the High Street and national trust sites to enjoy upon arrival.
Additional Information:
Tenure: Freehold
Council Tax Band: E
EPC Rating: E (52) // Potential: C (75)
Services: Oil fired central heating. Mains water supply . Mains drainage. Mains electricity. Double glazing throughout.
Important information
This is a Freehold property.
This Council Tax band for this property E
Property Ref: 463_786315
Similar Properties
Church Walk, Melksham, Wiltshire, SN12
5 Bedroom Semi-Detached House | Offers Over £425,000
An undeniably beautiful Grade II listed Georgian townhouse with a stunning interior and many original period features. T...
Pound Pill, Corsham, Wiltshire, SN13
2 Bedroom Detached House | Guide Price £425,000
Recently updated by the current owner - A truly unique converted detached chapel positioned within walking distance of t...
Newtown, Bradford on Avon, Wiltshire, BA15
2 Bedroom Maisonette | Guide Price £400,000
A rare find on the market, this two double bedroom period maisonette offers almost 1,000 square feet of well-appointed a...
Coppershell, Gastard, Corsham, Wiltshire, SN13
3 Bedroom Terraced House | Guide Price £440,000
VENDOR SUITED - Positioned on a generous plot in the heart of Gastard, this three-storey, three-bedroom Victorian proper...
Copenacre Way, Corsham, Wiltshire, SN13
4 Bedroom Detached House | Guide Price £450,000
Occupying a peaceful position, this detached four bedroom house is presented in immaculate condition and offers a stylis...
Plane Tree Close, Whitley, Wiltshire, SN12
4 Bedroom Bungalow | Offers Over £450,000
NO ONWARD CHAIN – A rare opportunity to purchase a spacious four-bedroom detached bungalow, complete with double garage...

Hunter French (Corsham)
3 High Street, Corsham, Wiltshire, SN13 0ES
How much is your home worth?
Use our short form to request a valuation of your property.
Request a Valuation
