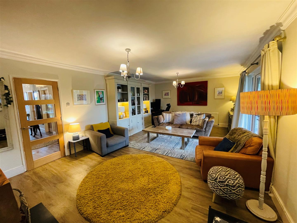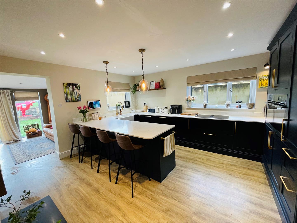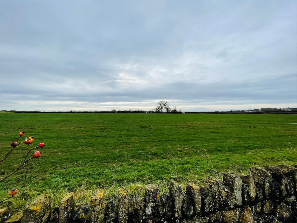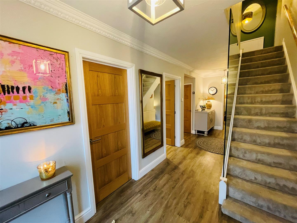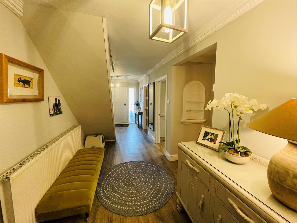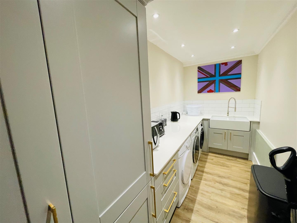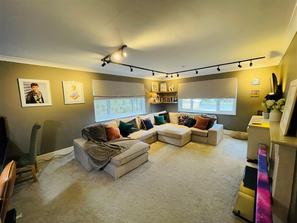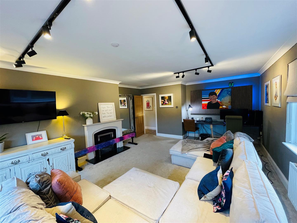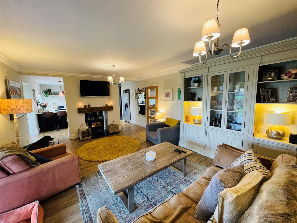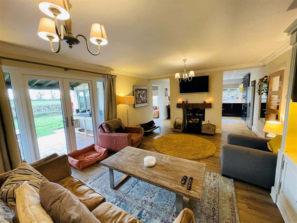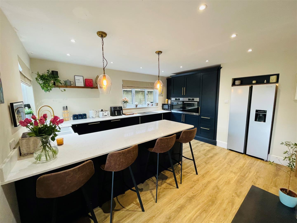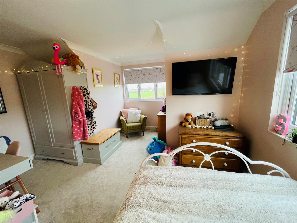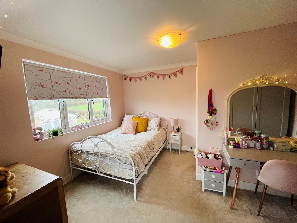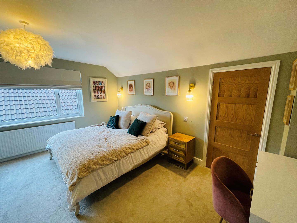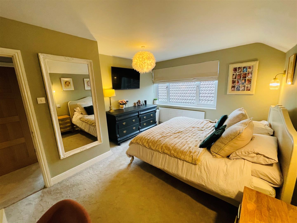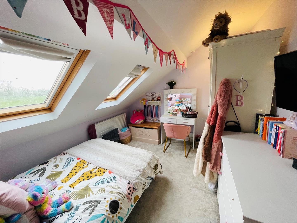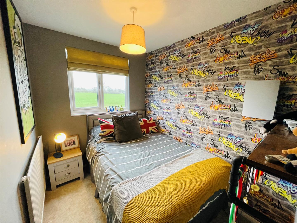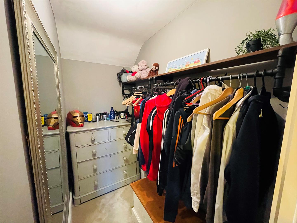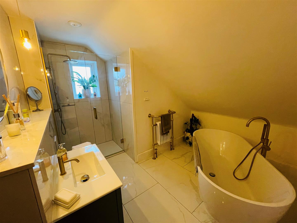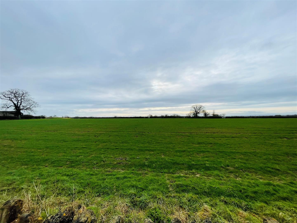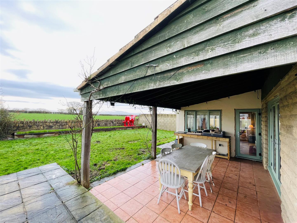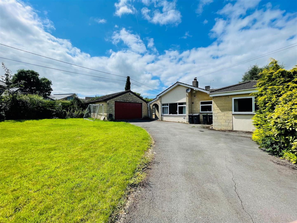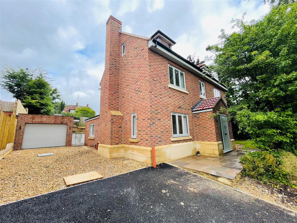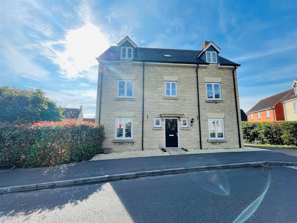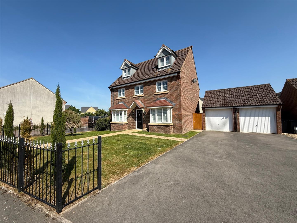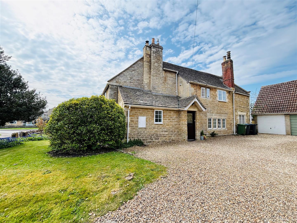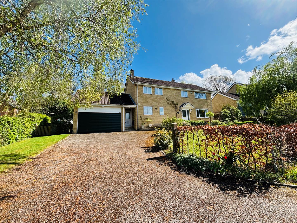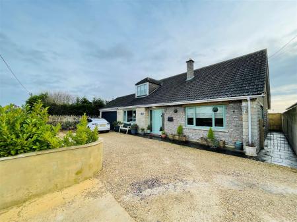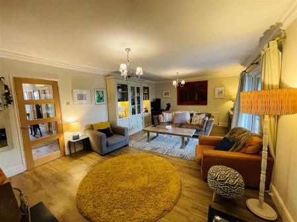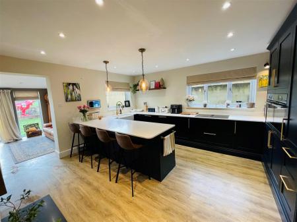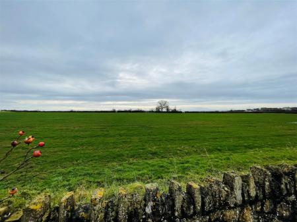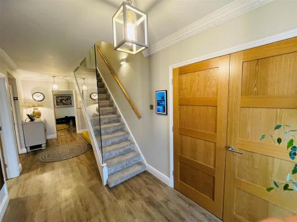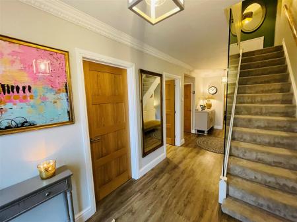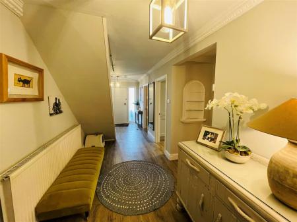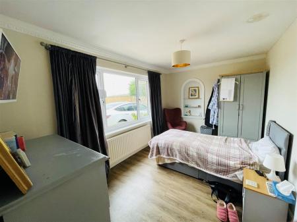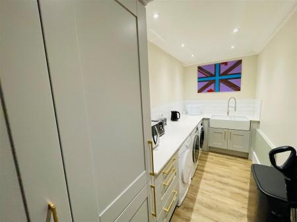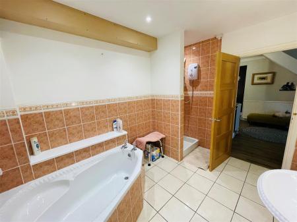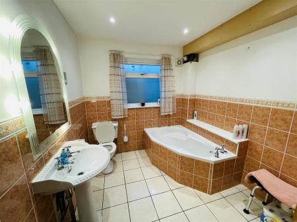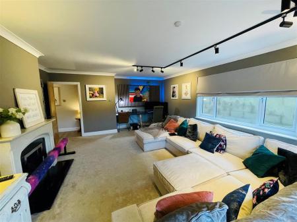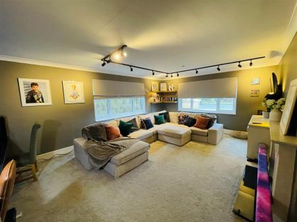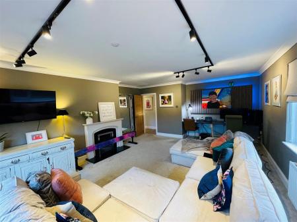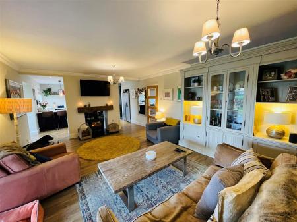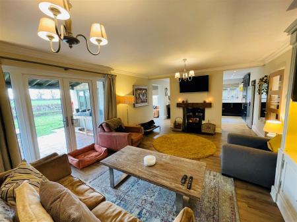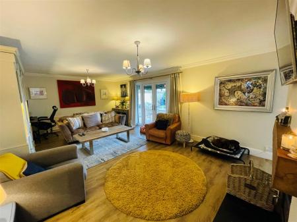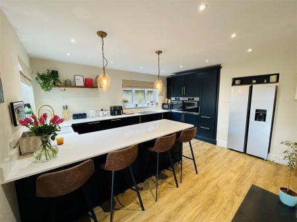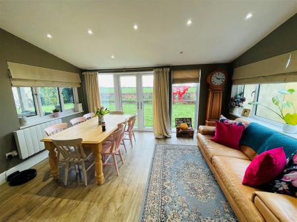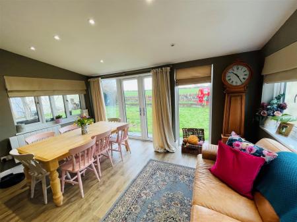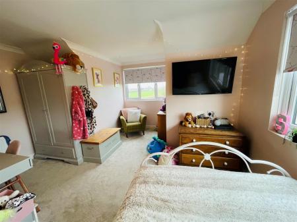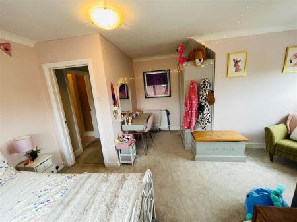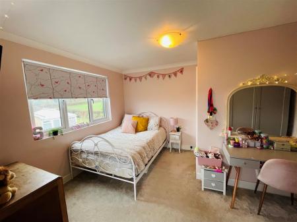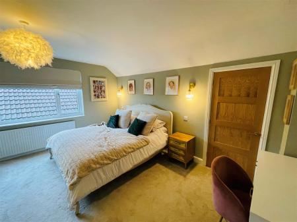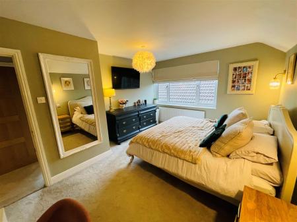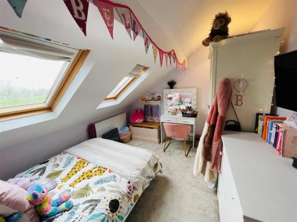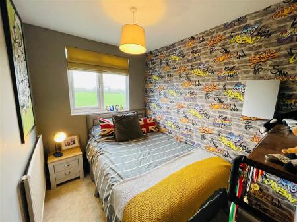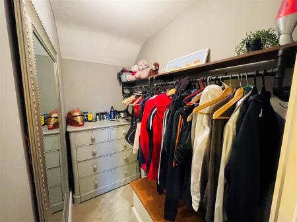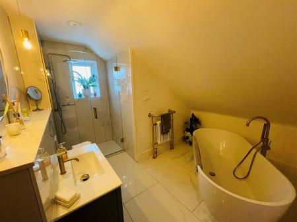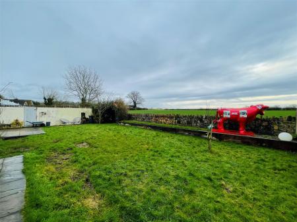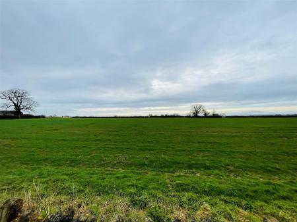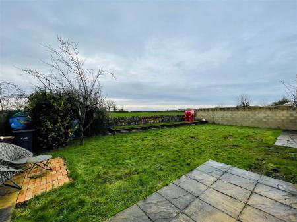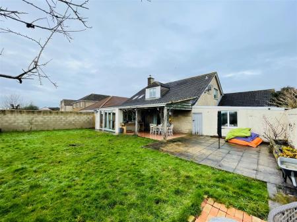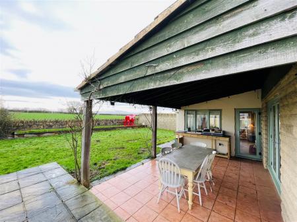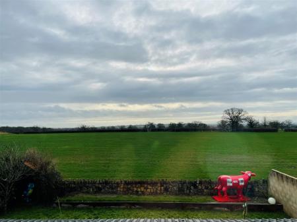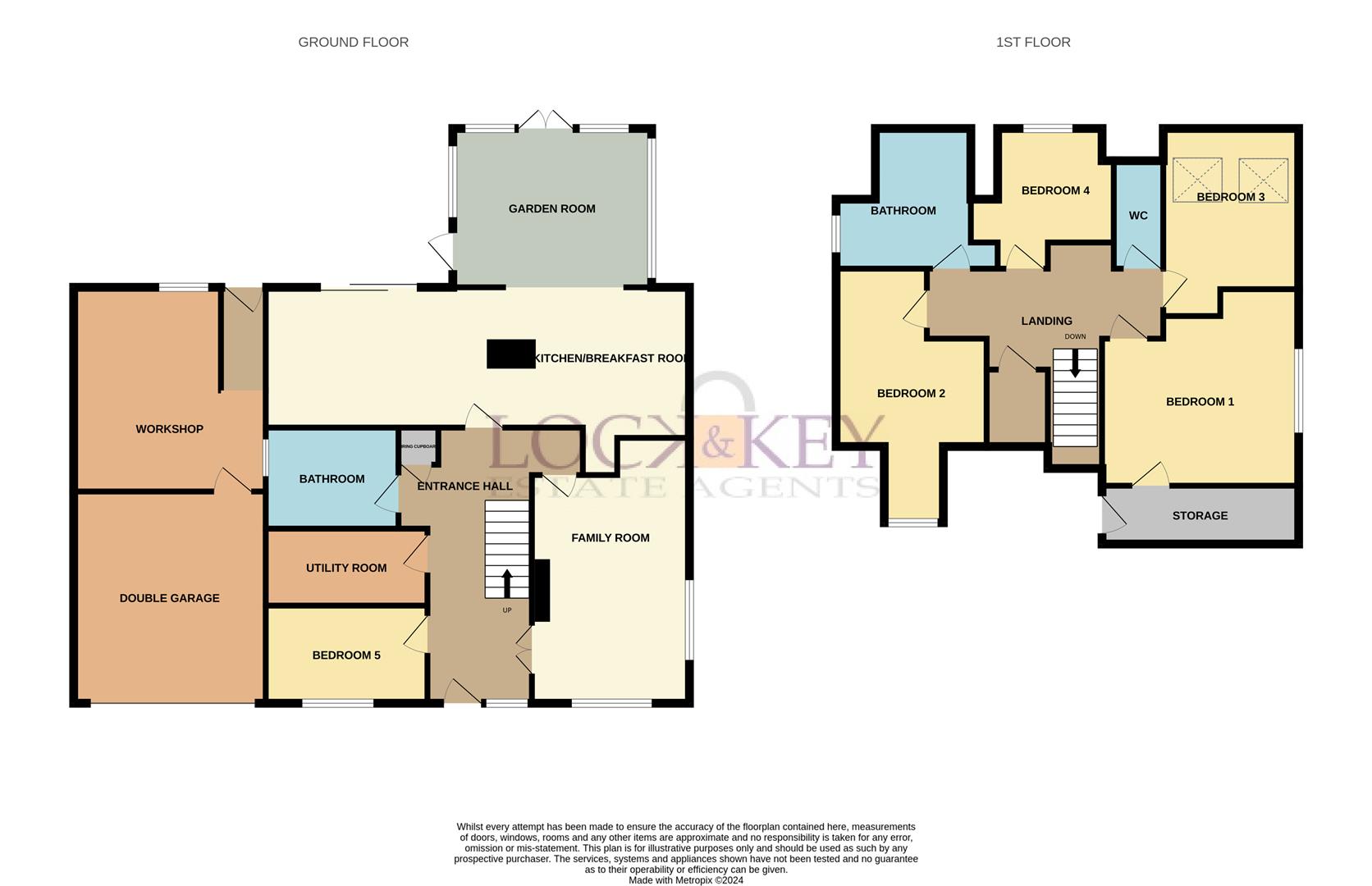- Stunning, Spacious & Detached Individual Home
- Approx 3,000 Sq Ft In Total
- Semi Rural On The Very Eastern Edge
- Backing Onto Countryside (see agents note)
- Beautifully Laid Out & Flexible
- Five Bedrooms, Useful Utility Room
- Two Lovely Sized Bathrooms & Sep W/C, Dressing Room Areas
- Stunning Kitchen & Garden Rooms
- Large Living Room & Large Family Room
- Double Garage, Parking & Potential To Add More
5 Bedroom Detached Bungalow for sale in Melksham
Lock and Key independent estate agents are pleased to offer impressive and spacious five bed detached chalet style bungalow approximately 3,000 sq ft in total, offering excellent, flexible and adaptable living proportions throughout situated in a semi rural position going out on the very edge of the eastern side of town backing onto fields and countryside (see agents note). Tastefully renovated by the current owners, who have created a warm and welcoming home that blends modern comfort, space, luxury with an eye for a homely feel. The ground floor comprises a welcoming and spacious entrance hall with a glass feature along the staircase, bedroom five, a useful utility room, a bathroom, a large family room, a cool living room with double sided fireplace, and a stunning open plan kitchen/breakfast room with fitted appliances and garden room that overlooks the rear garden and a covered area outside perfect for alfresco dining and entertaining. The first floor offers four bedrooms, dressing area, separate WC and an impressive family bathroom with a freestanding bath and a walk-in shower.
The property boasts a southerly facing rear garden that is mainly laid to lawn with mature shrubs. There is also a patio area and covered section. The store/workshop is at the rear of the garage and has power and lighting. It could be easily converted to a home office, a gym, a hobby room, or an annexe for relatives or guests subject to planning permissions being granted . The property also has a double garage with an electric door and a driveway that can accommodate several vehicles. We say a great opportunity to acquire a stunning property that offers space, flexibility, and potential, to have as your dream home.
Situation - Going out on the favoured very edge eastern side, taking you out towards Bromham, Calne & Devizes. The centre of our bustling market town of Melksham with its range of amenities including swimming pool/fitness centre, library and bus services to surrounding towns lies about 2 miles away. Neighbouring towns include Calne, Corsham, Devizes, Bradford on Avon, Trowbridge and Chippenham with the latter having the benefit of mainline rail services whilst the Georgian city of Bath with its many facilities lies some 12 miles distance. Access to the M4 at junction 17 is 3 miles north of Chippenham.
Accommodation - Entrance door to:
Entrance Hall - 5.54m x 4.37m (18'2 x 14'4) - Doors to bedroom five, utility, cupboard, bathroom, family room and living room, double doors to storage cupboard, stairs to first floor, control system and radiator.
Bedroom Five - 2.72m x 4.27m (8'11 x 14'0) - Double window to front and radiator.
Useful Utility - 1.75m x 4.27m (5'9 x 14'0) - Fitted with a matching range of base and eye level units with worktop space over, double Belfast sink with mixer tap, space for washing machine, tumble dryer and dishwasher.
Bathroom - Fitted with a four piece suite comprising of corner bath, tiled shower enclosure with electric shower, pedestal wash hand basin and low level WC with tiled splash backs, double window to side and radiator.
Family Room - 6.17m x 4.70m (20'3 x 15'5) - Double glazed windows to front and side, fireplace, built in desk unit and two radiators.
Living Room - 4.27m x 6.68m (14'0 x 21'11) - French doors to rear, focal point of the room is the double sided fireplace with log burner, two radiators, openings to:
Kitchen / Breakfast Room - 4.78m x 4.60m (15'8 x 15'1) - Fitted with a matching range of base and eye level units with worktop space over and double Belfast sink unit with mixer tap, space for American style fridge/freezer, two built in eye level electric fan assisted ovens, built in four ring induction hob with integrated extractor, windows to rear and side elevations and opening to:
Garden Room - 3.33m x 4.39m (10'11 x 14'5) - French doors and double windows to rear, windows to side elevations, door to side and radiator.
First Floor Landing - Doors to bedrooms, bathroom, WC and cupboard, radiator.
Bedroom One - 3.58m x 4.70m (11'9 x 15'5) - Double glazed window to side elevation, door to eaves storage and radiator.
Bedroom Two - 5.03m x 4.29m max (16'6 x 14'1 max) - Windows to front and side elevations and radiator.
Bedroom Three - 3.71m x 3.58m (12'2 x 11'9) - Two skylights to rear elevation and radiator, restricted head access to one side.
Bedroom Four - 3.07m x 2.06m (10'1 x 6'9) - Window to rear elevation and radiator and dressing area / useful store cupboard across landing.
Family Bathroom - 3.25m x 3.71m (10'8 x 12'2) - Fitted with a four piece suite comprising of freestanding bath, shower with glass door, vanity wash hand basin and closed coupled WC with tiled splash backs, window to side elevation and radiator.
Externally & Parking - Parking in drive in front, electric car charger, side gated access, leading to:
Double Garge - 5.26m x 4.90m (17'3 x 16'1) - Up and over door, power and light, opens to:
Store/Workshop - 6.32m x 4.90m (20'9 x 16'1) - Window and door to rear garden, door from double garage.
Rear Garden - Fully enclosed with side access and backing onto open countryside, mainly laid to lawn with patio with covered section, trellis covering oil tank.
Please note for considerations that any fields or countryside at the rear may be subject to change or planning applications to build over the coming years ahead. Applications have been made in the past. We advise any purchaser to check with their advisors that they are satisfied before exchange of contracts.
Agents Note - NB Agents note:
Please note for considerations that any fields or countryside at the rear may be subject to change or planning applications to build over the coming years ahead. Applications have been made in the past. We advise any purchaser to check with their advisors that they are satisfied before exchange of contracts.
Directions - From the junction of Bank Street and High Street in the centre of Melksham turn into Lowbourne (A3102 to Calne and continue on to the small roundabout and turn right into Sandridge Road, go along the road, over the next roundabout and continue until come to another, go further along into Samdridge Common and property can be found on the right hand side identifiable by our Lock and Key For Sale board.
Property Ref: 14746_32846282
Similar Properties
4 Bedroom Detached Bungalow | Offers in excess of £550,000
Lock and Key independent estate agents are pleased to offer this spacious four bed detached bungalow set on a generous c...
Kings Road, Easterton, Devizes
4 Bedroom Detached House | £550,000
Lock and Key independent estate agents are pleased to offer this exceptional and beautifully laid out detached newly bui...
5 Bedroom Detached House | £500,000
Lock and Key independent estate agents are pleased to offer this impressive, spacious and truly immaculate Five Bed deta...
5 Bedroom Detached House | £575,000
Lock and Key independent estate agents are pleased to offer this truly immaculate, very attractive and stunning five bed...
The Street, Broughton Gifford, Melksham
3 Bedroom Cottage | £600,000
Lock and Key independent estate agents are pleased to offer to the market Holly Cottage which was a former Weavers Cotta...
4 Bedroom Detached House | £600,000
Lock and Key independent estate agents are pleased to offer this truly immaculate and spacious four bed detached propert...
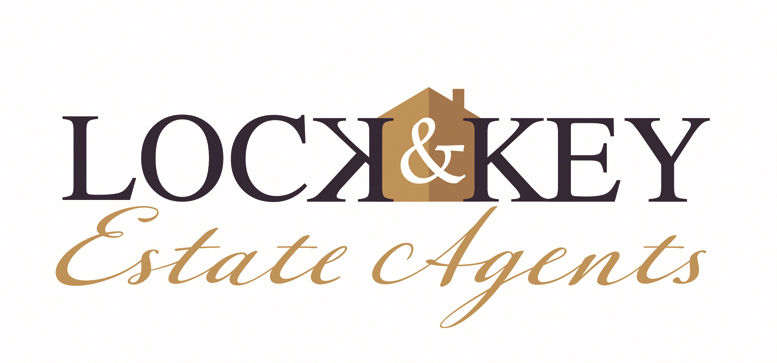
Lock & Key (Melksham)
5 Church Street, Melksham, Wiltshire, SN12 6LS
How much is your home worth?
Use our short form to request a valuation of your property.
Request a Valuation

