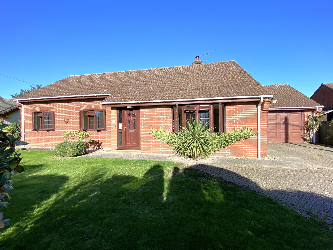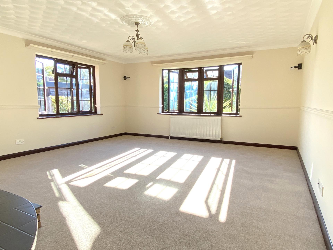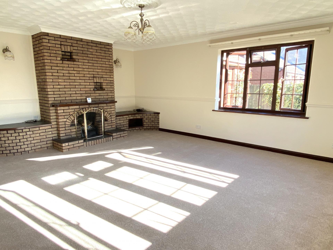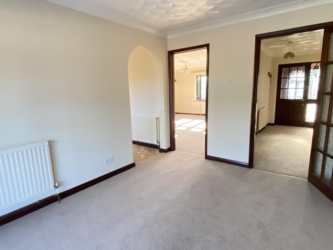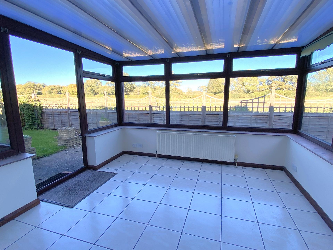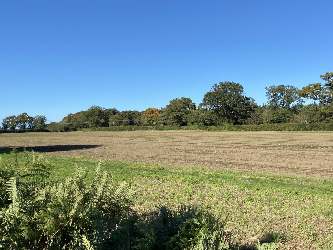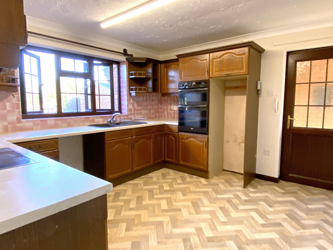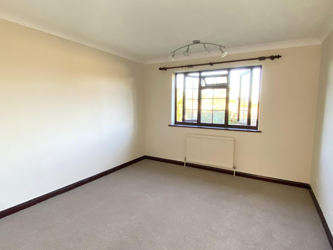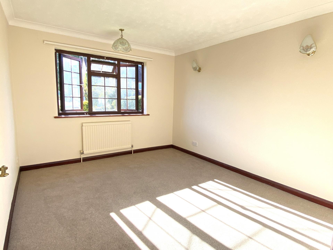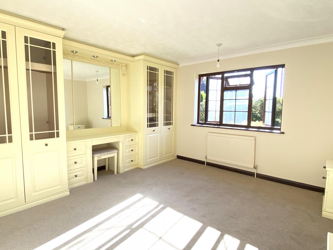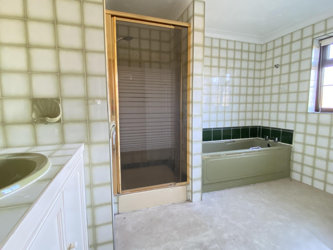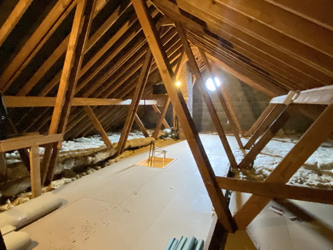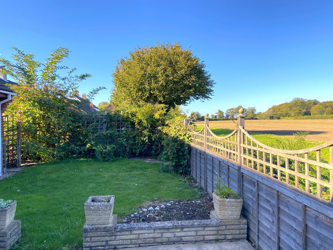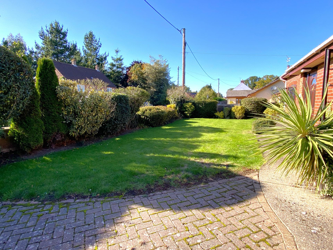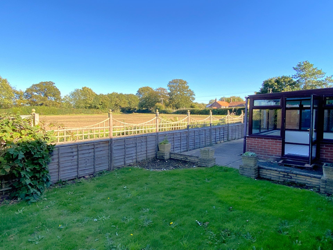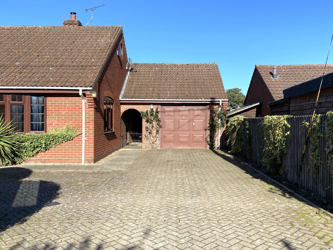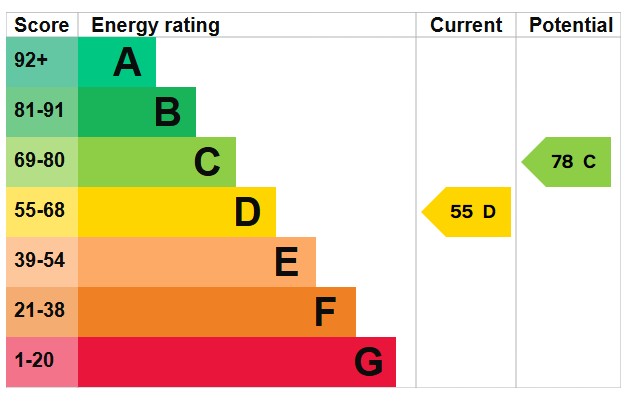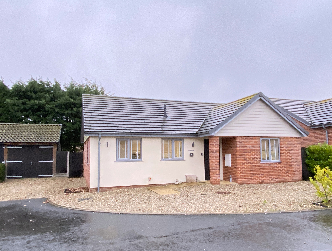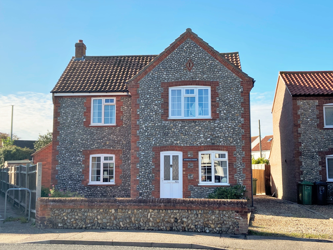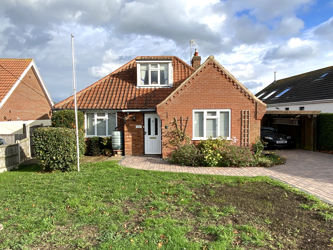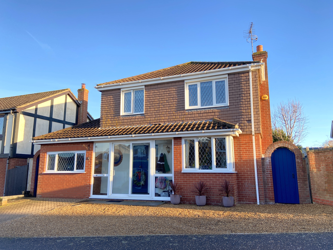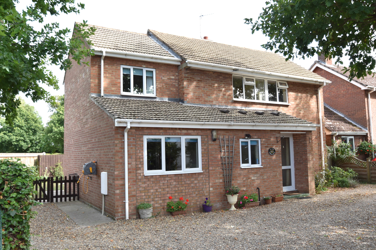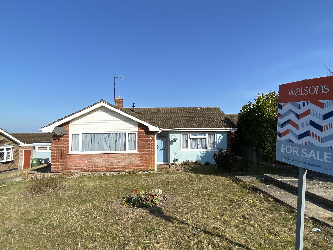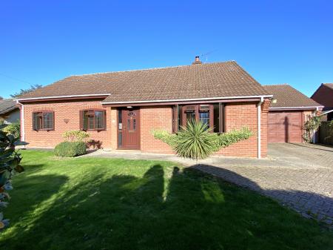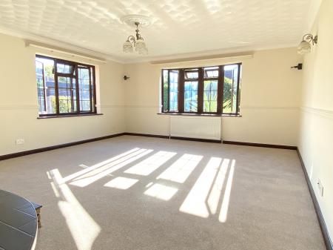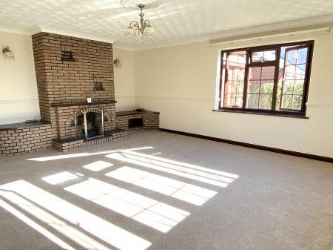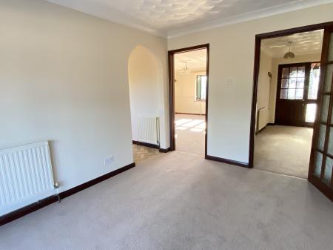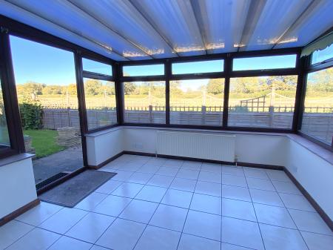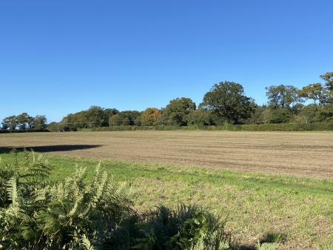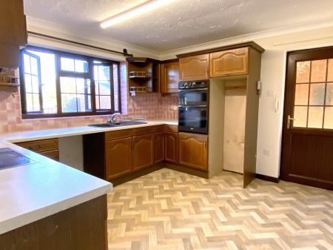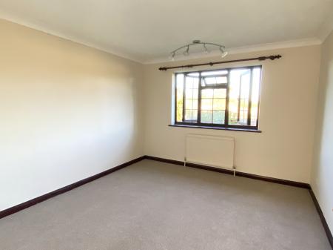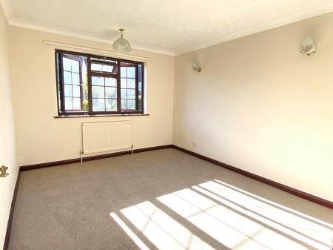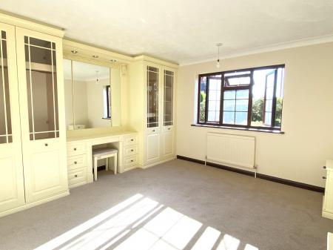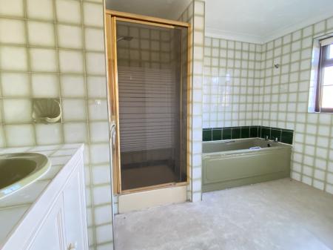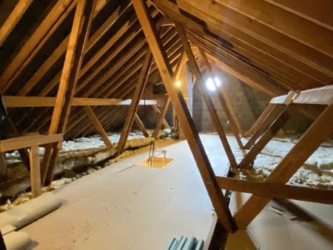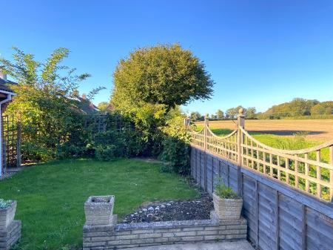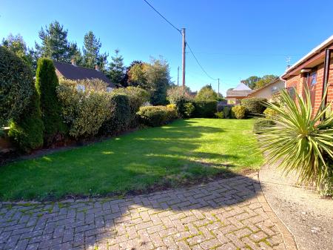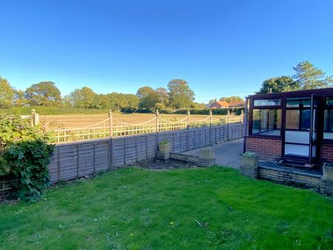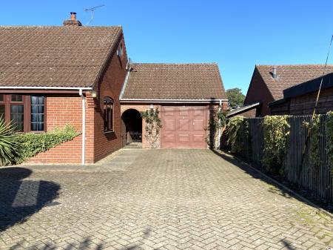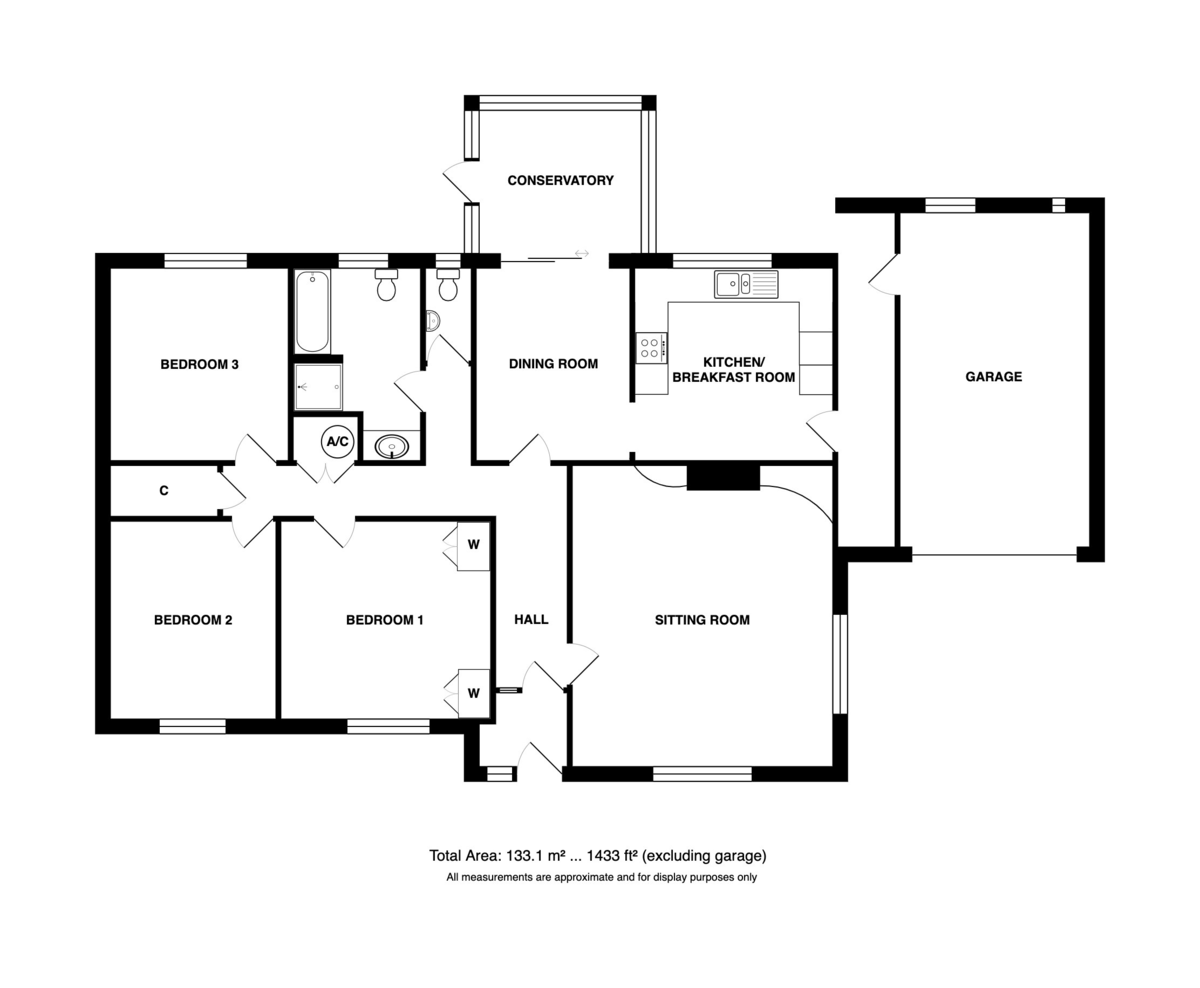- No onward chain
- Views over farmland of The Stody Estate
- Generous rooms
- New carpet and decor
- Updating required
- Two reception rooms
- Conservatory with views over field
- Spacious kitchen/breakfast room
- Attached garage & parking
- Large loft
3 Bedroom Detached Bungalow for sale in Melton Constable
Location Briston is a thriving North Norfolk village offering a strong sense of community and a surprising range of local amenities. You'll find everyday essentials close to hand, with two convenience stores (one with a Post Office), a traditional butcher, baker, and grocer, as well as two welcoming pubs – perfect for socialising. The village also benefits from nursery and primary schools, plus a nearby GP surgery located on the edge of neighbouring Melton Constable.
Just 8–10 minutes' drive brings you to the charming Georgian market town of Holt, known for its independent shops, galleries, cafés, and supermarkets. For a broader range of services, restaurants, and cultural attractions, Norwich – the region's historic Cathedral City – is around a 40-minute drive away.
Description Tucked away in a peaceful, non-estate setting along a private unmade lane, this detached bungalow enjoys uninterrupted views over the beautiful farmland of the Stody Estate. The location offers a real sense of privacy and rural charm, yet remains well-connected to village amenities.
The property has a spacious and well-considered layout, ideal for relaxed living and entertaining. Highlights include a generous sitting room, a separate dining room leading into a sunny conservatory, and a well-proportioned kitchen/breakfast room. All three bedrooms are comfortably sized doubles, complemented by a good-sized family bathroom and a separate WC.
A covered passageway connects the main accommodation to the garage, offering practical sheltered access. The bungalow sits well back from the lane, with a wide brickweave driveway providing ample parking. To the rear, a manageable garden offers lovely open views across the surrounding farmland – a peaceful setting to enjoy quiet mornings or alfresco lunches.
The current vendors have recently re-decorated the interior and put in new carpets and vinyl, providing a fresh, bright and airy feel and a blank canvas for those who wish to update and personalise the property, offering the chance to create a truly special home in a picturesque setting.
Porch
Reception Hall 13' 6" x 4' 4" (4.11m x 1.32m) plus side hall to bedrooms Two radiators, coved ceiling, new carpet, built-in double airing cupboard housing hot water tank, further walk-in shelved cupboard, access hatch with fitted ladder to large part boarded and insulated loft space.
Cloakroom WC and modern wall mounted wash basin, uPVC sealed unit double glazed window, new vinyl flooring.
Sitting Room 18' 3" x 15' 9" (5.56m x 4.8m) Brick fireplace with matching plinths either side and raised stone hearth, radiator, new carpet, dado rail.
Dining Room 11' 8" x 9' 3" (3.56m x 2.82m) Radiator, new carpet, coved ceiling, doorway to kitchen, double glazed patio door to:
Conservatory 9' 9" x 9' 3" (2.97m x 2.82m) With attractive field views. Constructed to a brick plinth with uPVC sealed unit double glazed windows and double glazed door to garden, ceramic tiled floor, radiator.
Kitchen/Breakfast Room 12' x 11' 8" (3.66m x 3.56m) uPVC sealed unit double glazed window with field views. One and half bowl sink unit with mixer tap inset to laminate worktops, fitted dark-wood effect fronted fitted units comprising base/drawer units and wall mounted cupboards, tall units, built-in double oven, tiled splashbacks, coved ceiling, new vinyl flooring, door to covered side passageway, with access to the front & rear gardens and to the garage.
Bedroom 1 12' 8" x 12' 1" (3.86m x 3.68m) Radiator, new carpet, coved ceiling, uPVC sealed unit double glazed window, fitted double wardrobe and matching dressing table.
Bedroom 2 12' x 10' (3.66m x 3.05m) Radiator, new carpet, coved ceiling, uPVC sealed unit double glazed window,.
Bedroom 3 11' 9" x 10' 9" (3.58m x 3.28m) Radiator, new carpet, coved ceiling, uPVC sealed unit double glazed window.
Bathroom 7' 8" x 8' 9" (2.34m x 2.67m) plus alcove Fitted with a panelled bath, tiled shower cubicle, low level WC, vanity basin, radiator, uPVC double glazed window and fully tiled walls.
Outside Brickweave driveway providing ample turning and parking space, together with a lawned area with planted shrub borders. Gated path to the left to the rear garden. Beside the bungalow is a covered gated passage linking the front and rear gardens with the kitchen and garage.
Garage 20' 3" x 11' 6" (6.17m x 3.51m), of cavity construction, with up and over door, oil fired boiler, window and personal door.
The small rear garden is a great outside space, bordering and enjoying excellent views across farmland of the Stody Estate, The garden enjoys a concreted patio around the conservatory, providing seating area options, along with a lawned garden, with established planting. Timber garden shed.
Services Mains water electricity and draianage are available
Local Authority/Council Tax North Norfolk District Council
Council Tax Band D
EPC Rating The Energy Rating for this property is D. A full Energy Performance Certificate available on request.
Important Agent Note Intending purchasers will be asked to provide original Identity Documentation and Proof of Address before solicitors are instructed.
We Are Here To Help If your interest in this property is dependent on anything about the property or its surroundings which are not referred to in these sales particulars, please contact us before viewing and we will do our best to answer any questions you may have.
The price quoted for the property does not include Stamp Duty or Title Registration fees, which purchasers will normally pay as part of the conveyancing process. Please ask us if you would like assistance calculating these charges.
Property Ref: 57482_101301039170
Similar Properties
2 Bedroom Detached Bungalow | Offers Over £350,000
A beautifully presented, detached bungalow nicely situated in a small modern development at the end of a cul-de-sac with...
2 Bedroom Detached House | Guide Price £350,000
A beautifully presented detached brick and flint house situated within a level walk of the town centre and beach and jus...
2 Bedroom Detached Bungalow | Guide Price £350,000
A charming, well presented and generously proportioned chalet bungalow with flexible accommodation and an attractive lan...
4 Bedroom Detached House | Guide Price £360,000
NO CHAIN. A beautifully appointed, detached family home, in a cul-de-sac, conveniently situated within a short stroll of...
3 Bedroom Detached House | Guide Price £360,000
An attractive and established three bedroom detached residence thoughtfully extended to provide generous and well presen...
3 Bedroom Detached Bungalow | Guide Price £360,000
This charming and well-presented detached bungalow has been significantly improved by the current owners, offering a sty...
How much is your home worth?
Use our short form to request a valuation of your property.
Request a Valuation

