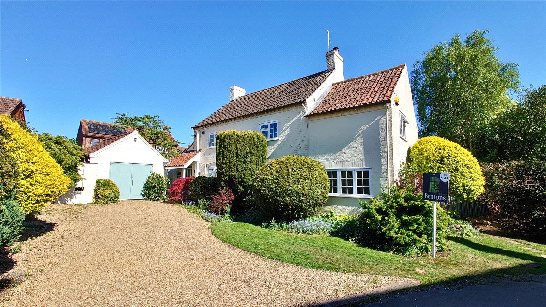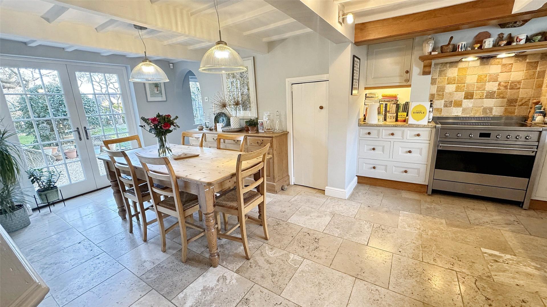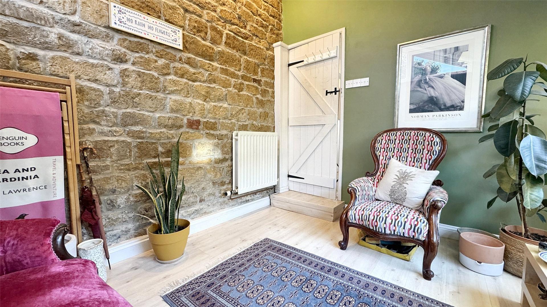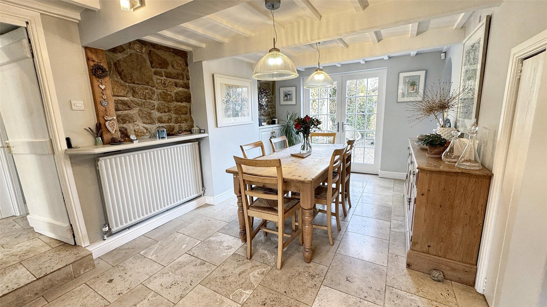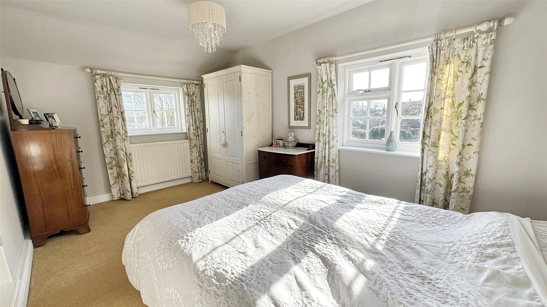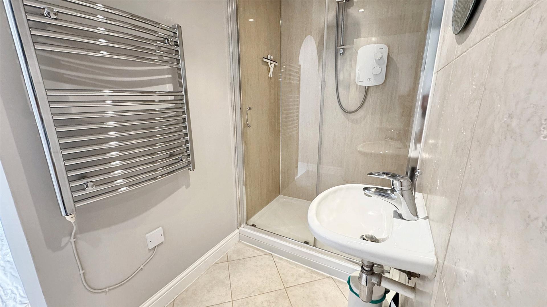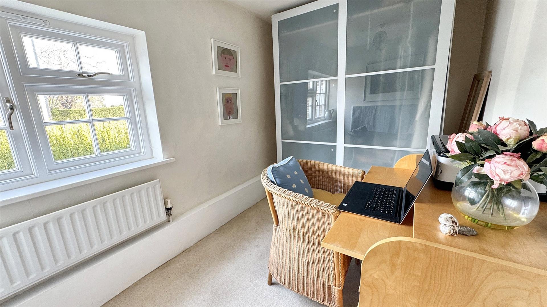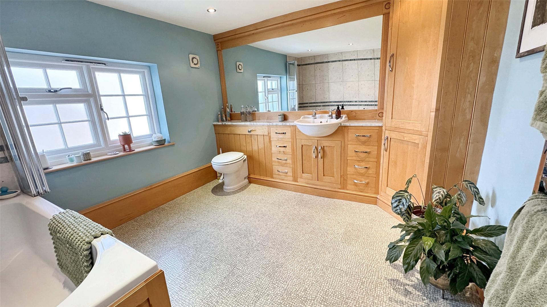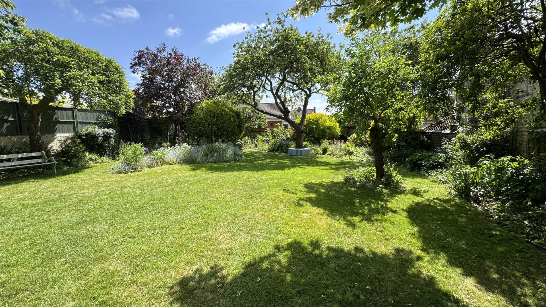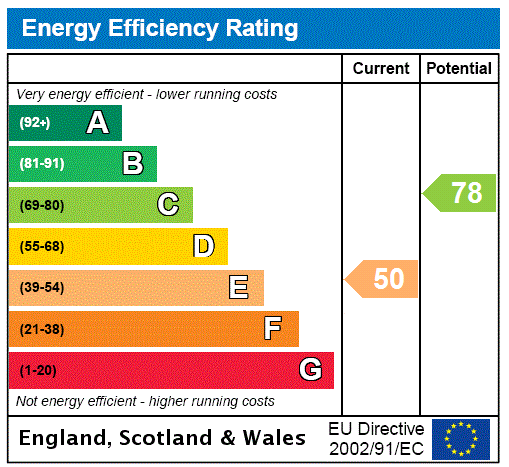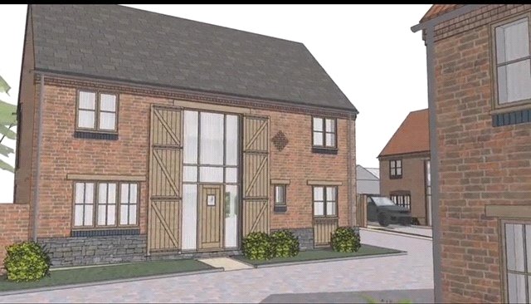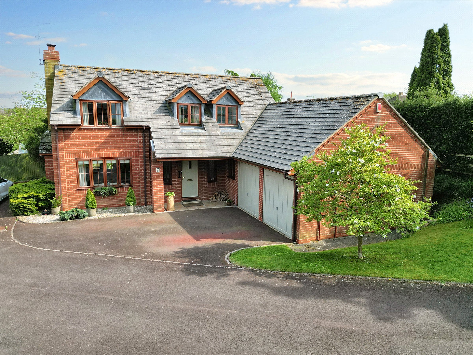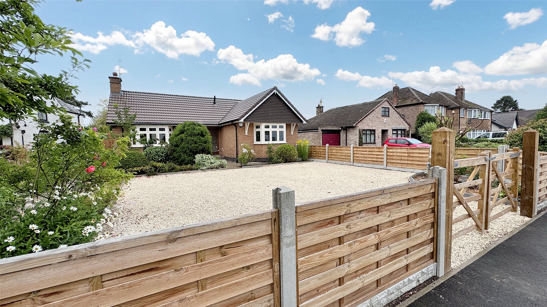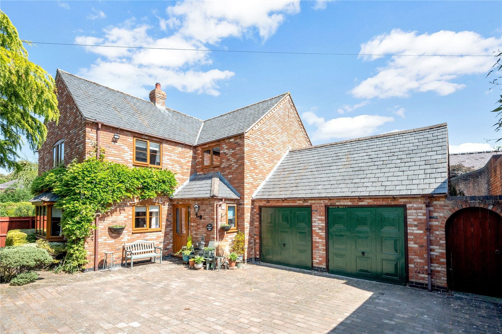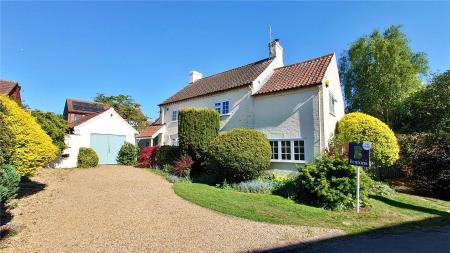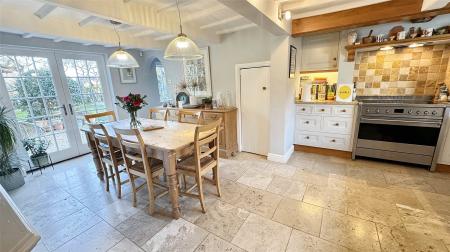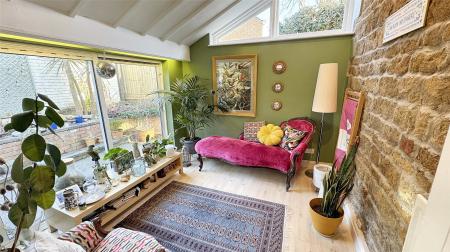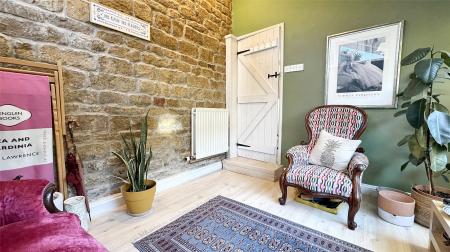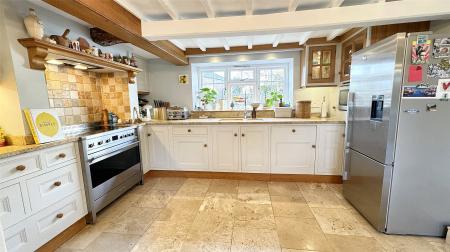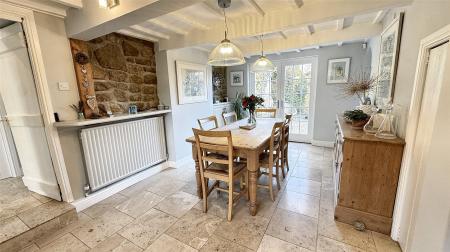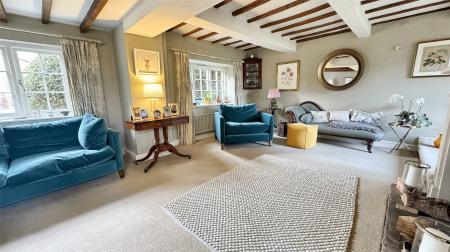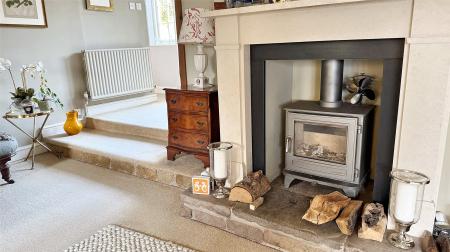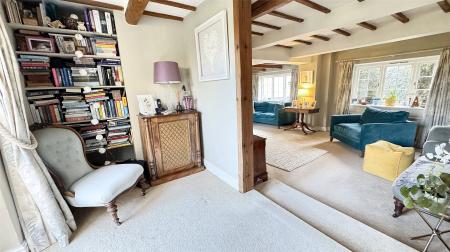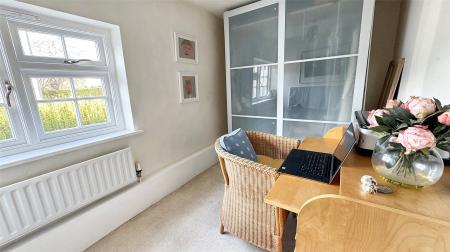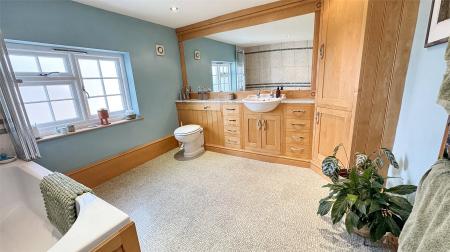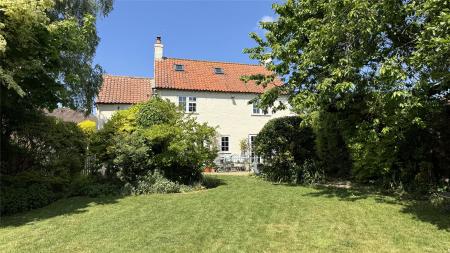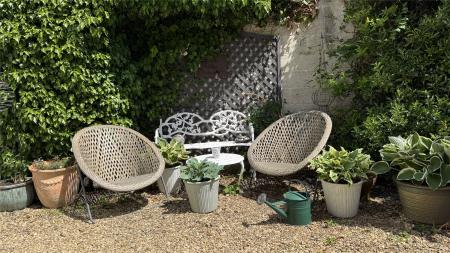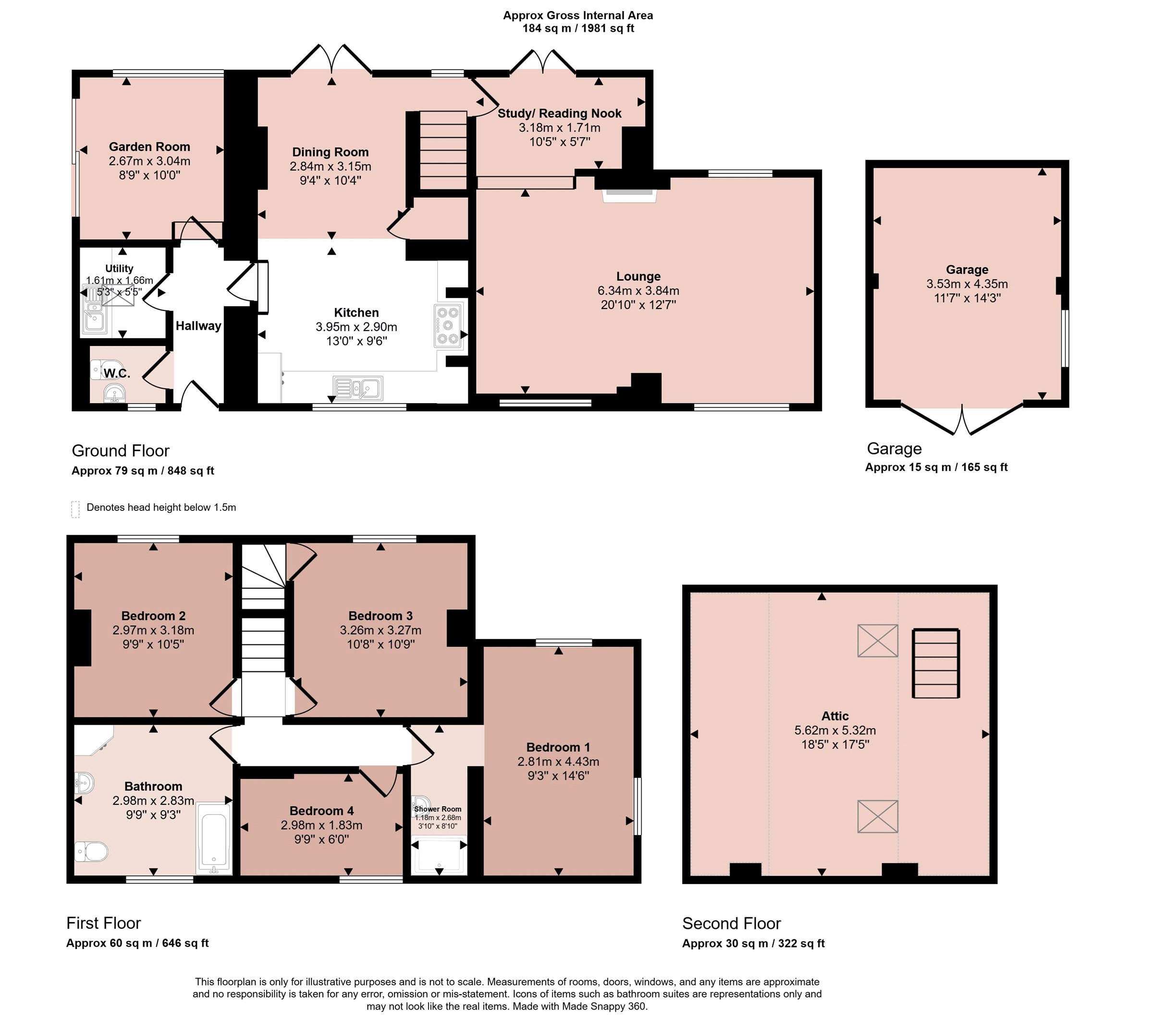- Charming Detached Cottage
- Central Village Position
- Four Bedrooms
- Luxury Bathroom & En-suite Shower Room
- Wealth of Charm and Original Features
- Handmade Country Crafts Dining Kitchen
- Utility Room & Cloaks/WC
- Energy Rating E
- Council Tax Band F
- Tenure Freehold
4 Bedroom Detached House for sale in Melton Mowbray
Located in the heart of Harby village centre on School Lane, Elmhurst is a beautiful and charming individual character cottage dating back to the early 1800s. The property has an ideal blend of original features including exposed ceiling beams, panelled latch doors and open fireplaces. This has been fused with contemporary high quality fittings such as a handcrafted bespoke fitted kitchen, bathroom and shower room, and replacement double glazed windows throughout. The property is beautifully presented and enjoys a fabulous south facing rear garden, part of which was a former apple orchard. The main accommodation comprises a canopied porch, entrance hallway, cloaks/WC, utility, garden room, dining kitchen, reading nook and large sitting room. On the first floor the central landing leads off to four bedrooms, a luxury bathroom and separate shower room to the main bedroom. From the third bedroom there is a staircase rising to the second floor attic. Outside the property has delightful gardens with a south facing established rear garden, large gravelled driveway and detached garage.
Entrance Hall With access via a canopied porch to the front elevation into entrance hall with Travertine tiled floor, spotlights to ceiling and panelled latched doors to:
Cloaks/WC Fitted with a two piece suite comprising wash hand basin and toilet with wall mounted flush, tongue and grooved panelling to the walls and integrated cupboard and obscure glazed window to the front.
Utility Room A useful utility comprising a range of fitted base units with stainless steel sink, plumbing for a washing machine, tiled splashbacks to the walls and a continuation of the Travertine tiled floor, partial tongue and groove panelling and Velux roof light.
Garden Room A fabulous reception room which is highly versatile, currently used as a second sitting room, formerly as a playroom or would make an ideal home office with high vaulted ceiling and exposed stone wall with architectural glazed gable and sliding patio doors into a private courtyard. There is wood effect flooring and spotlights to the ceiling.
Dining Kitchen The heart of the home benefitting from a dual aspect with natural light flooding through the room. The kitchen comprises a range of handcrafted painted units by Country Craft with granite work surfaces and matching upstands to the wall, under mount twin ceramic sink with mixer tap. Integrated within the kitchen is a Smeg range cooker with concealed extractor hood, dishwasher and housing for a microwave and space for a freestanding fridge/freezer. French doors lead directly into the garden connecting the property to the outside, multi-paned glazed window overlooking the front and a continuation of the Travertine tiled floor with underfloor heating throughout the kitchen and dining area. There is a useful understairs storage pantry fitted out with shelving, tongue and groove panelling to the walls and a continuation of the tiled flooring. There is a wealth of charm and character in this lovely room, with painted ceiling beams and exposed stone wall. Staircase rising to the first floor accommodation and panel latch door through to:
Study/Reading Nook This cosy reception area is an ideal space for reading with a fitted book shelf and exposed beams to ceiling. French doors lead directly into the garden and wide opening down into the sitting room.
Sitting Room A beautiful reception room benefitting from exposed ceiling beams and of generous proportions with multi-paned glazed windows to both the front and rear elevations. A focal point within the room is the Chesney wood burning stove situated on a raised stone hearth with stone mantelpiece surround.
First Floor Landing A split level landing with doors off to:
Bedroom One This beautiful bedroom has a partially vaulted ceiling with panel glazed windows to the rear and side elevations making it a naturally light room. The bedroom is accessed through the en-suite shower room.
En-suite Shower Room With large double shower cubicle and wall mounted wash hand basin with tiling to the walls and tiled floor, chrome towel heater and spotlights to ceiling.
Bedroom Two A second double bedroom with multi-paned window overlooking the rear garden, original central fireplace with cast iron grate.
Bedroom Three A third double bedroom also having the advantage of views across the rear garden. Door providing access to staircase rising to the attic.
Bedroom Four This fourth room is currently used as a dressing room and home office with multi-pane window to the front, however would make a generously sized single bedroom.
Family Bathroom A fabulous family bathroom of enviable proportions fitted with bespoke handcrafted units by Country Crafts with solid cherry units and marble vanity tops. Integrated within the unit, is a wash hand basin and toilet with wall mounted flush as well as large built-in airing cupboard with shelving. Bath with central mixer tap and shower attachment over, tiled splashbacks to the wall and tile effect laminate flooring. Obscure glazed window to the front, spotlights and chrome towel heater.
Attic Accessed via its own staircase from the third bedroom directly into a large open-plan space with insulated and fully boarded floor. There are two Velux windows to the rear and the room is connected with power and lighting and provides generous storage.
Outside to the Front The property has a large gravelled driveway capable of parking several vehicles leading to the detached garage, surrounded by beautiful established gardens with lawned areas and herbaceous shrubs next to the front canopied porch. There is wide gated access between the house and the garage which wraps around the perimeter of the property. Adjacent to the garage is a concealed oil tank and the oil fired central heating boiler is located within a rear courtyard.
Outside to the Rear This delightful private garden is south facing and is beautifully mature with various private seating areas dotted throughout. There is a large central shaped lawn surrounded by lovely stocked flower beds, shrubs and old fruit trees, outdoor lighting and tap.
Services & Miscellaneous It is our understanding the property has the benefit of mains water, electricity and drainage connection. The property does not have a mains gas connection and central heating is provided by an oil fired central heating boiler which was renewed in 2024 and still has approximately 1 year left on its warranty. The oil fired boiler is situated outside the property in a side courtyard and there is a concealed oil tank located to the left hand side of the garage.
Extra Information To check Internet and Mobile Availability please use the following link:
checker.ofcom.org.uk/en-gb/broadband-coverage
To check Flood Risk please use the following link:
check-long-term-flood-risk.service.gov.uk/postcode
Important Information
- This is a Freehold property.
Property Ref: 55639_BNT250047
Similar Properties
Main Street, Grimston, Melton Mowbray
4 Bedroom House | Guide Price £575,000
ALL SENSIBLE OFFERS CONSIDEREDAn attractive and unique barn conversion set in the heart of this highly regarded and pict...
Harding Close, Willoughby on the Wolds, Loughborough
3 Bedroom Detached House | Guide Price £575,000
4 Harding Close, Willoughby on the Wolds forms part of this exclusive development of just four properties lying off Lond...
Tilton Road, Twyford, Melton Mowbray
4 Bedroom Detached House | £575,000
This impressive four bedroom detached home is located at the end of a private driveway, shared by just four properties,...
Main Street, Cossington, Leicester
3 Bedroom Detached Bungalow | Guide Price £580,000
A rare offering to the market is this beautiful and comprehensively refurbished and extended bungalow situated in the he...
Main Street, Great Dalby, Melton Mowbray
4 Bedroom Detached House | Guide Price £585,000
A spacious four double bedroomed individually style detached residence offering flexible internal accommodation in villa...
Elsalene Close, Groby, Leicester
5 Bedroom Detached House | Guide Price £595,000
A beautifully presented, five bedroomed detached residence forming part of this exclusive cul-de-sac private road offeri...

Bentons (Melton Mowbray)
47 Nottingham Street, Melton Mowbray, Leicestershire, LE13 1NN
How much is your home worth?
Use our short form to request a valuation of your property.
Request a Valuation
