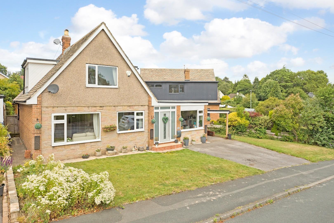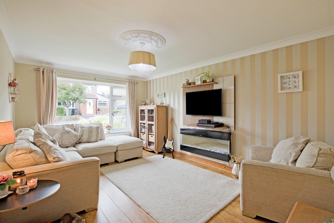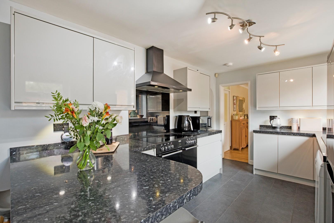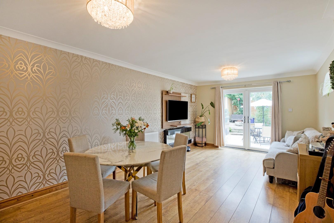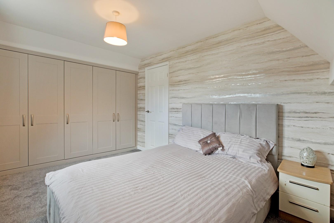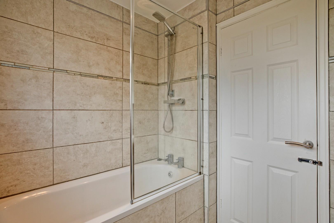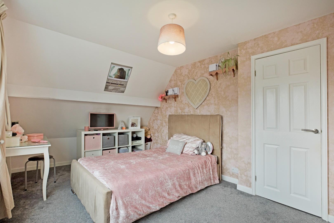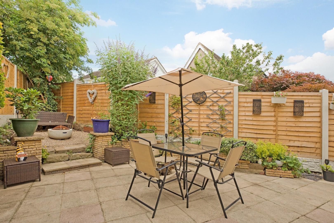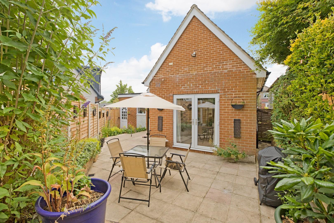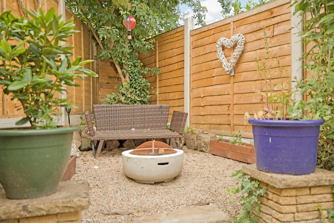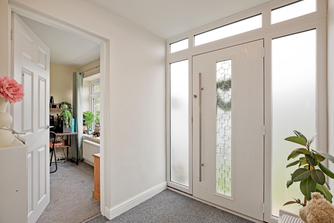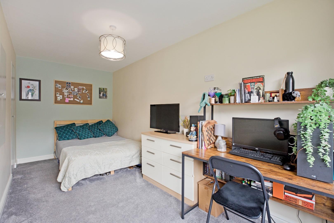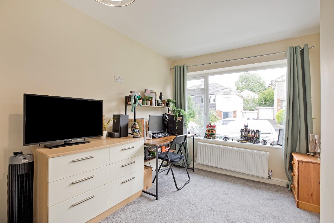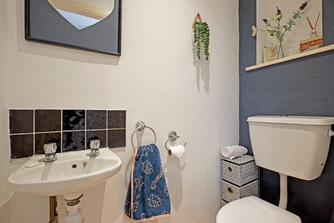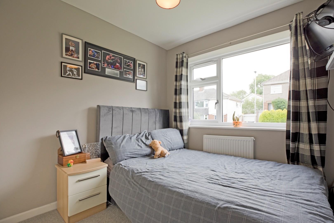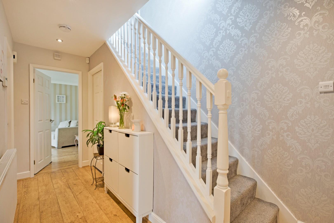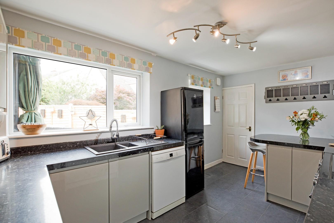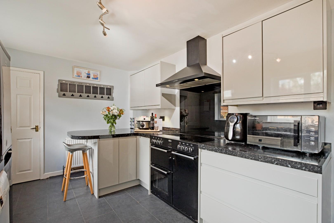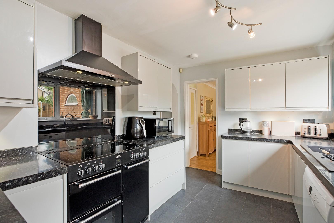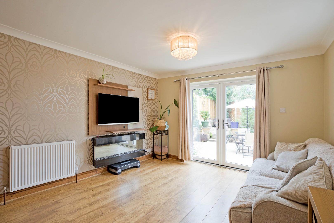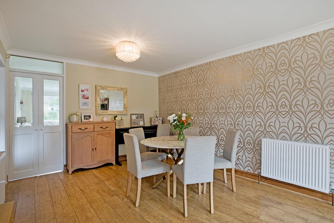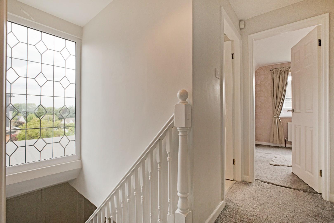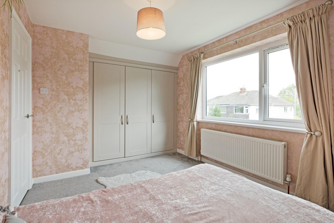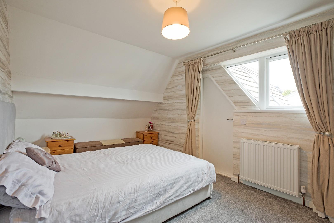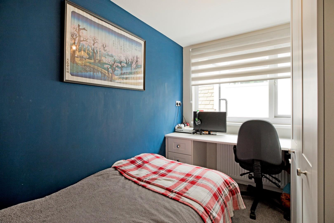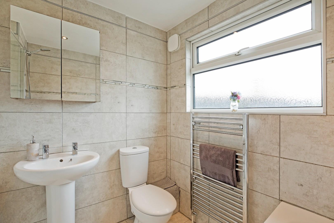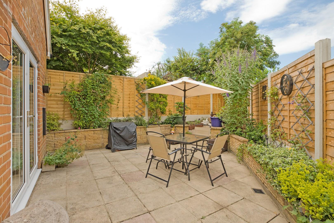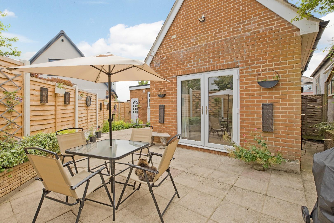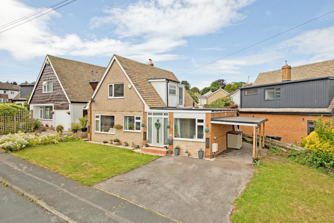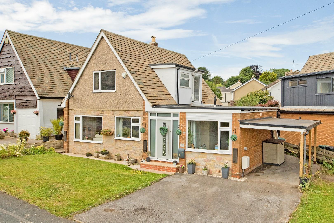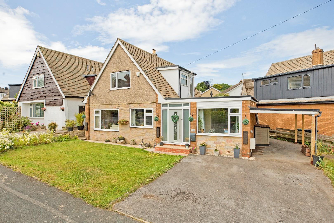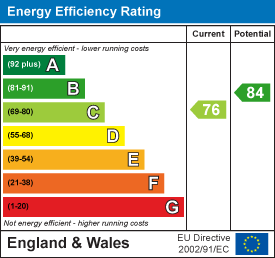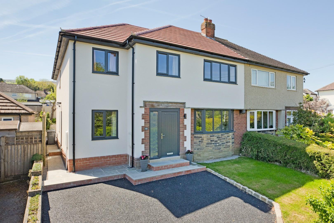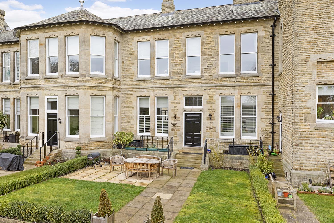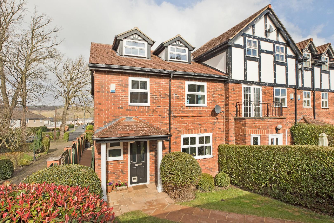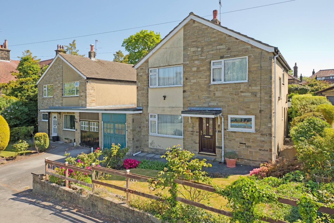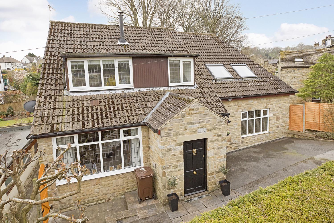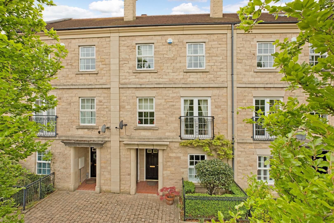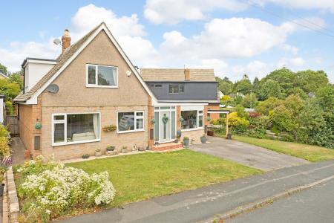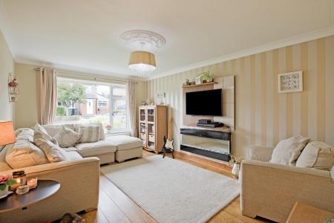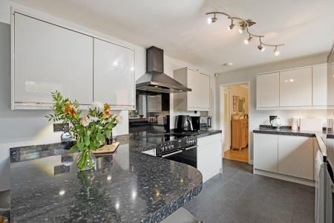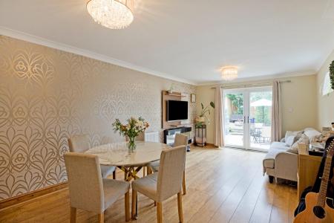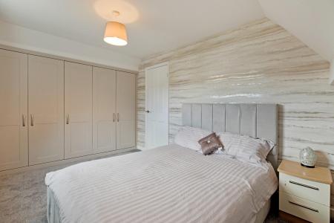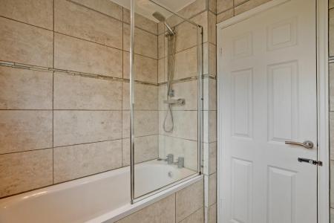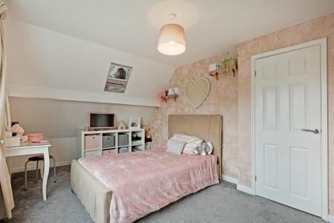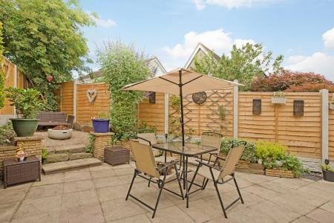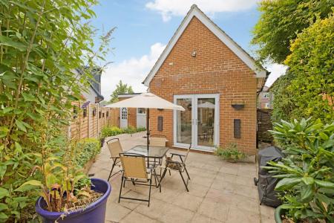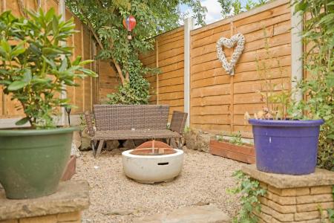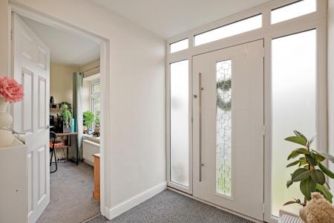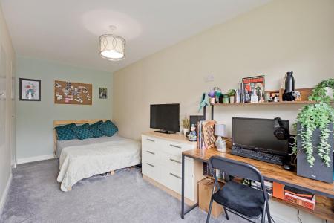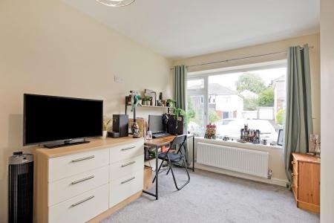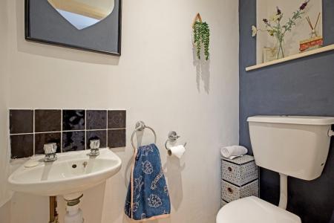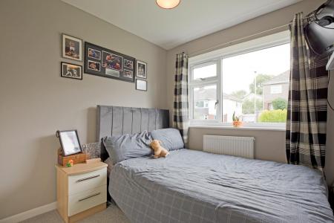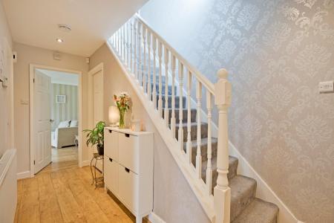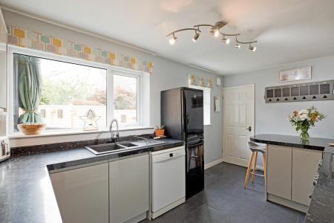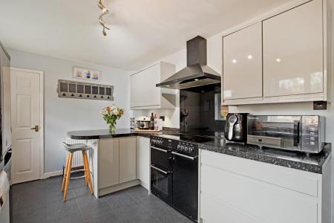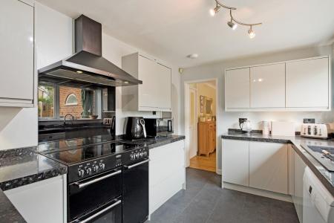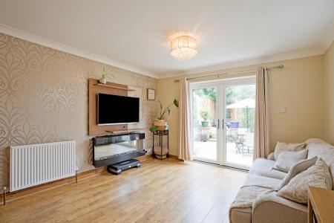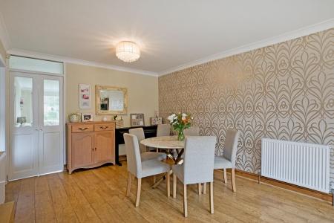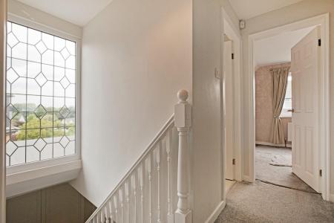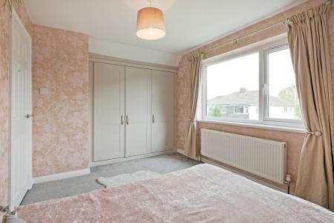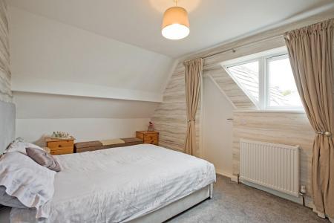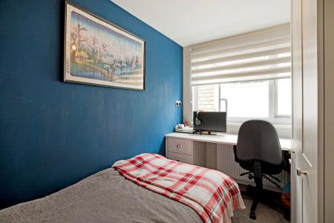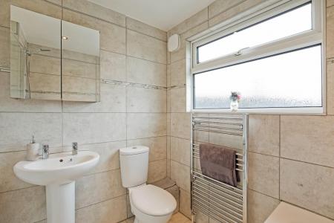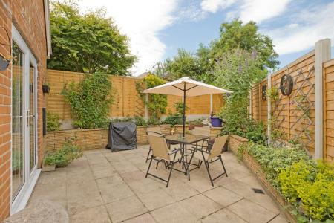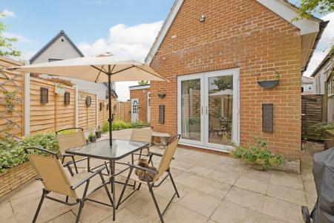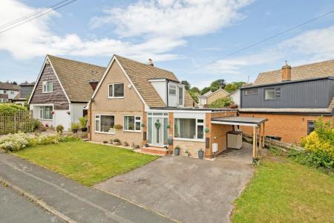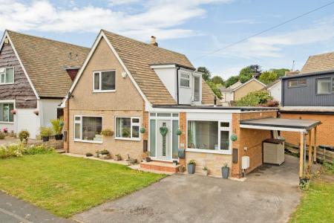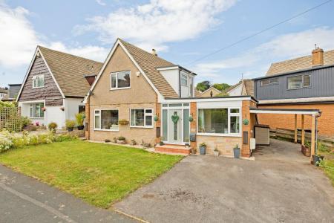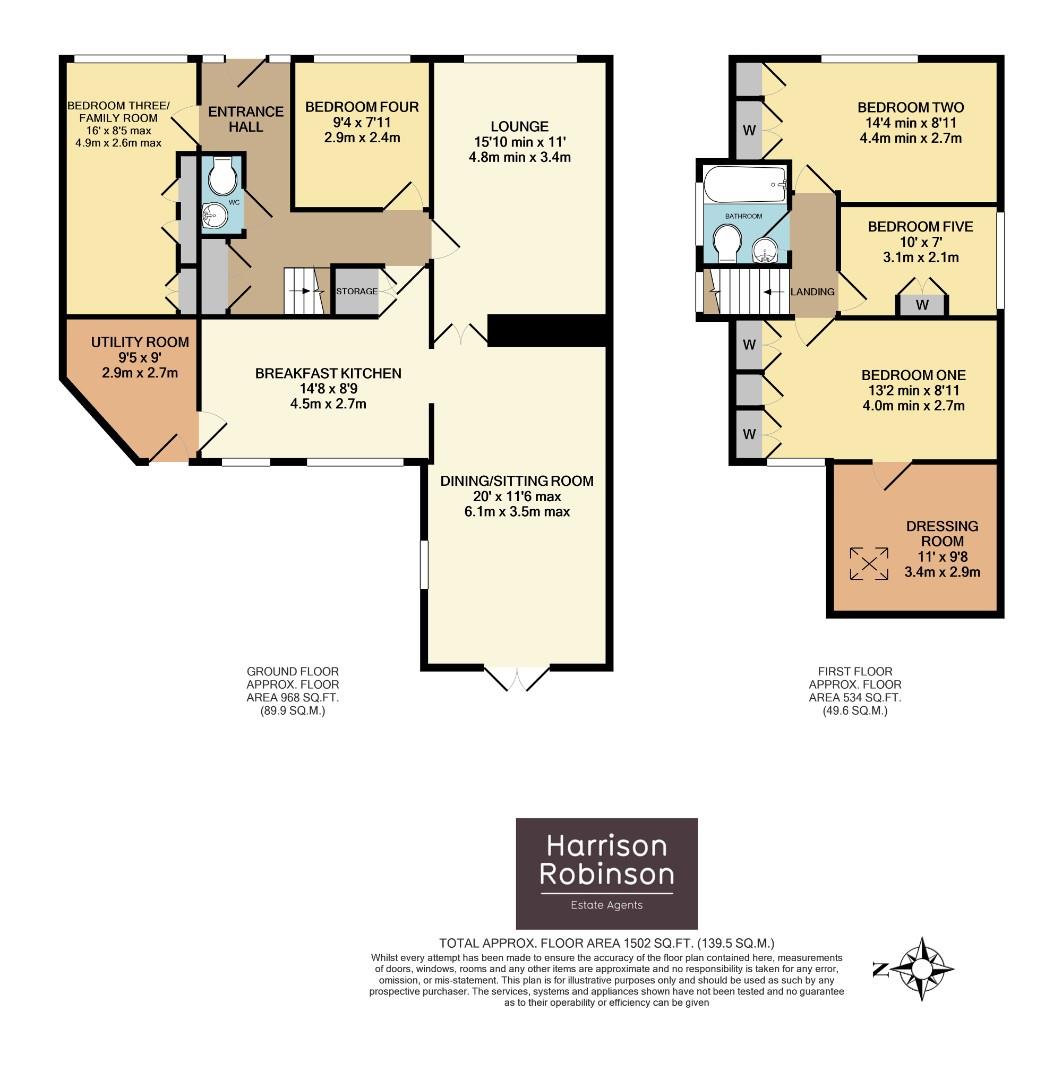- Five Bedroom, Detached House
- Well-Proportioned Sitting Room
- Lovely, Spacious Living/Dining Room With Garden Access
- Modern Fitted Breakfast Kitchen
- Highly Flexible Accommodation
- Highly Regarded Tranquil Residential Area
- Pleasant Gardens
- Walking Distance To Village Amenities And Train Station
- Close to Excellent Schools
- Council Tax Band E
5 Bedroom Detached House for sale in Menston, Ilkley
Situated in the heart of Menston village is this spacious, five bedroom, detached house with modern breakfast kitchen, two generous reception rooms and gardens to three sides. Providing highly flexible accommodation, this lovely home will appeal to a range of buyers and an early viewing is highly recommended.
To the ground floor one finds spacious living accommodation including a welcoming entrance hall, a well-proportioned lounge with double doors opening into a spacious living/dining room with a modern breakfast kitchen off. A great-sized utility room and cloakroom/w.c complete the living space and two ground floor double bedrooms provide tremendous versatility with the option of expanding the already generous living space if desired. To the first floor one finds two double bedrooms including the Master, leading into a great-sized, highly flexible room, which could serve as a dressing room, en-suite or study as desired. A single bedroom and a contemporary house bathroom completes the picture. Outside the property enjoys a level lawned garden to both sides of the driveway to the front and a private, low-maintenance patio to the rear, providing great outdoor seating and entertaining areas.
A sought-after community in its own right, Menston has good local amenities including various shops, one of the district's most sought after primary schools, pubs, church, a variety of sporting facilities, train station and the outstanding St Mary's Secondary School, not to mention lovely walks in the surrounding countryside.
With GAS FIRED CENTRAL HEATING and DOUBLE GLAZING the property with approximate room sizes comprises:
Ground Floor -
Entrance Hall - A smart, composite door with an attractive, leaded, glazed, opaque panel opens into a welcoming and spacious entrance hall with two tall opaque glazed panels accentuating the bright atmosphere. Laminate flooring, radiator and downlighting. Practical, fitted doormat carpeting. Useful, fitted, cloaks cupboard. A carpeted staircase with painted wooden spindle balustrade leads to the first floor. Understairs storage cupboard.
Lounge - 4.8 min x 3.4 (15'8" min x 11'1") - A spacious, bright and airy lounge with half-glazed, double door with transom light over allowing the light to flow through and ideal when entertaining. A large window to the front elevation provides a pleasant aspect over the front garden. A contemporary, electric fire is a lovely, focal point. Coving, laminate flooring, radiator , TV point and fitted cupboards and shelving.
Dining/Sitting Room - 6.1 x 3.5 max (20'0" x 11'5" max) - A second reception room of excellent proportions, currently utilised as a dining/living room but affording great flexibility in the use of space. Continuation of the laminate flooring, coving, two radiators and TV point. A contemporary, electric fire matching that of the lounge is a lovely, focal point to the room. French doors open onto the rear patio, conducive to al fresco dining in the warmer months. An original, arched window is a nice feature.
Breakfast Kitchen - 4.5 x 2.7 (14'9" x 8'10") - A good-sized, modern fitted kitchen comprising contemporary, high gloss base and wall units with complementary laminate worksurface and upstands over. An inset composite one and a half bowl sink with monobloc tap sits beneath a window overlooking the rear patio garden. Integrated appliances include a Bosch dishwasher and a range oven with five ring induction hob with black glass splashback and chimney hood and extractor over. Space for fridge/freezer. A breakfast bar is a great spot to sit and enjoy a coffee. A second window enhances the light atmosphere. Tile effect vinyl flooring and radiator. A door opens into:
Utility Room - 2.9 x 2.7 (9'6" x 8'10") - A spacious utility room with space and plumbing for a washing machine and space for a tumble drier. Cupboards provide useful storage. Stainless-steel sink and drainer with tiled splashback. Practical, tiled floor. A timber, half-glazed door leads out into the rear garden.
W.C. - Fitted with a wall hung washbasin with tiled splashback and w/c. Coving, laminate flooring and downlighting.
Bedroom Three/Family Room - 4.9 x 2.6 max (16'0" x 8'6" max) - A great-sized, double bedroom, which could also serve as a further reception room. Stylish, fitted wardrobes, carpeting and radiator. A large window allows the natural light to flood in and affords a pleasant, open aspect.
Bedroom Four - 2.9 x 2.4 (9'6" x 7'10") - Another double bedroom to the ground floor and yet providing tremendous versatility. Carpeting and radiator. Window to the front aspect.
First Floor -
Landing - A good-sized landing filled with light courtesy of the large leaded window. Carpeting.
Bedroom One - 4.0 min x 2.7 (13'1" min x 8'10") - A spacious, double bedroom benefitting from stylish, contemporary, fitted wardrobes. Carpeting and radiator. Window to the rear elevation. A door opens into:
Dressing Room - 3.4 x 2.9 (11'1" x 9'6") - A good-sized room, ideal as a dressing room or has the potential to become an en-suite. Exposed beam, carpeting and radiator. Two Velux windows.
Bedroom Two - 4.4 min x 2.7 (14'5" min x 8'10") - Yet another great-sized, double bedroom to the front of the property with a large window making for a bright atmosphere. Contemporary, fitted wardrobes, carpeting and radiator.
Bedroom Five - 3.1 x 2.1 (10'2" x 6'10") - A good-sized, single bedroom benefitting from a fitted wardrobe, desk and shelving, making great use of the space. Carpeting, radiator and window to the side elevation.
Bathroom - A modern house bathroom incorporating a bath with glazed screen and mains shower over, a pedestal washbasin and a low-level w/c. Fully tiled to the walls and floor. Chrome, ladder, towel radiator and downlighting. A window with opaque glazing allows for ample natural light.
Driveway & Parking - A tarmacadam driveway provides parking for several vehicles and includes a carport.
Garden - To the front of the property one finds a lawned garden whilst to the rear is a great-sized, low-maintenance, paved garden with plenty of space for outdoor furniture and incorporating a gravel area and raised beds with established planting. Fencing maintains privacy.
Utilities & Services - The property benefits from mains gas, electricity and drainage.
Both Superfast and Ultrafast Fibre Broadband are shown to be available to this property.
Please visit the Mobile and Broadband Checker Ofcom website to check Broadband speeds and mobile 'phone coverage.
Property Ref: 53199_34032650
Similar Properties
5 Bedroom Semi-Detached House | £539,950
With no onward chain, and fully renovated to a high standard, this fabulous, extended, five bedroom, semi detached house...
3 Bedroom Townhouse | £539,000
A splendid, characterful, three/four bedroom conversion offering most impressive and spacious accommodation with superb,...
5 Bedroom Townhouse | Guide Price £535,000
A very well presented, spacious, five bedroom end townhouse with extended dining kitchen with high quality integral appl...
4 Bedroom Detached House | Guide Price £550,000
With no onward chain this is an exciting opportunity to purchase a spacious, four bedroom detached property with delight...
4 Bedroom Detached House | £562,000
A fabulous, four bed detached property, renovated throughout by the current owners to create open plan living and downst...
Scalebor Square, Burley in Wharfedale
4 Bedroom Townhouse | Guide Price £575,000
An immaculately presented, four bedroom town house with dining kitchen, spacious lounge with Juliet balcony and master b...

Harrison Robinson (Ilkley)
126 Boiling Road, Ilkley, West Yorkshire, LS29 8PN
How much is your home worth?
Use our short form to request a valuation of your property.
Request a Valuation
