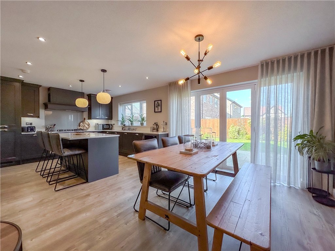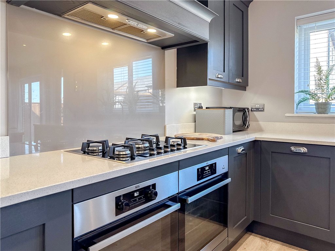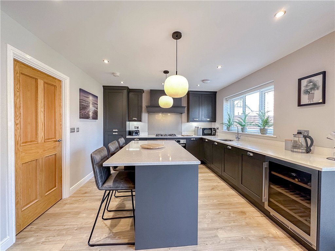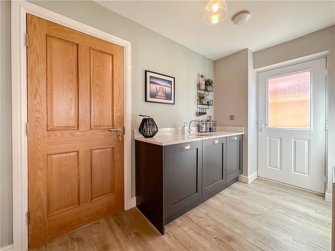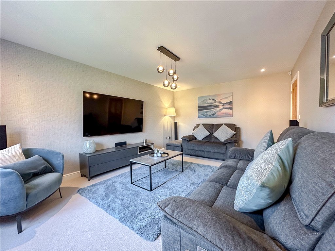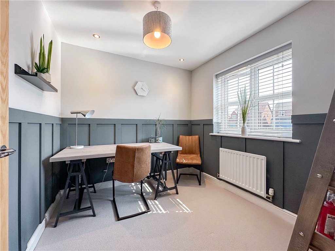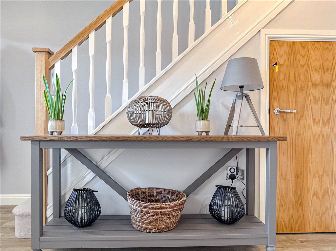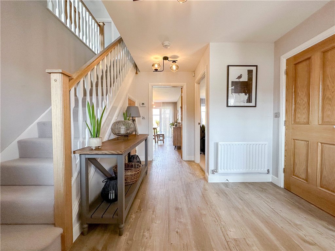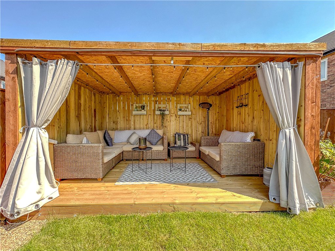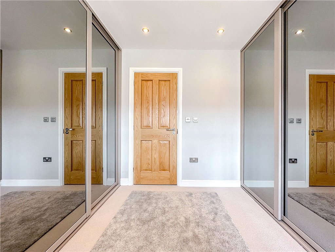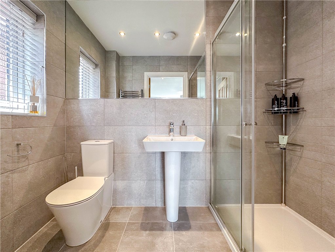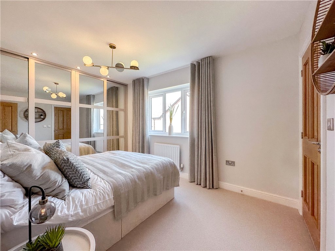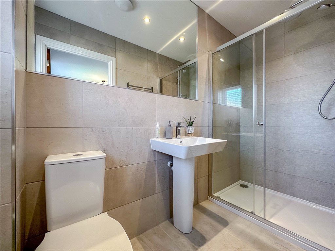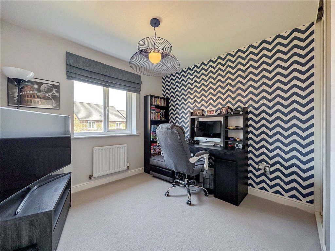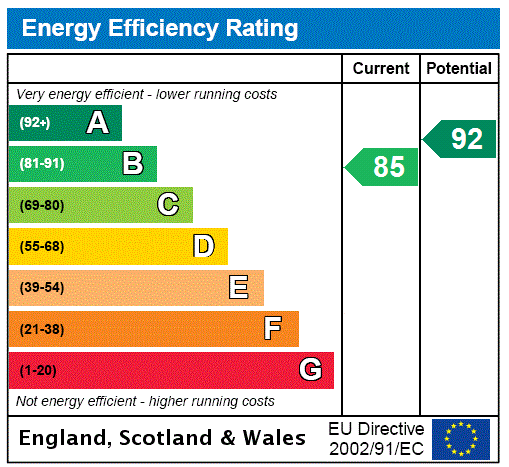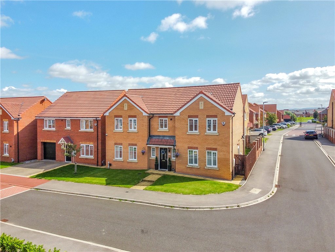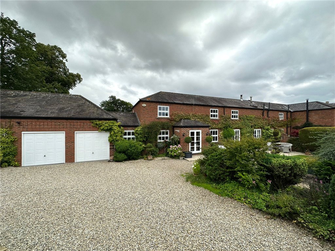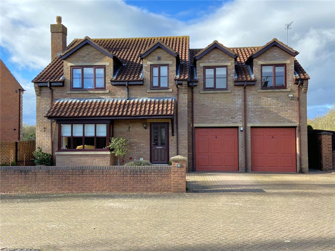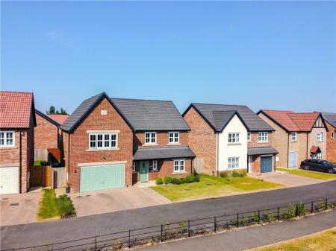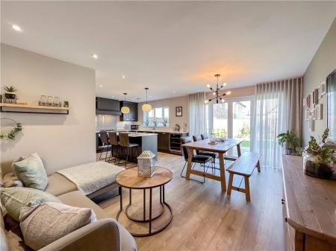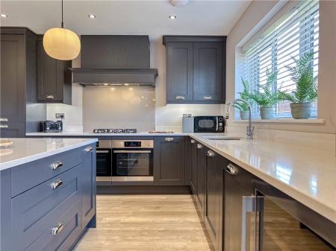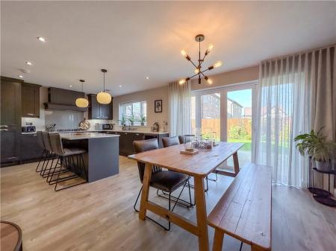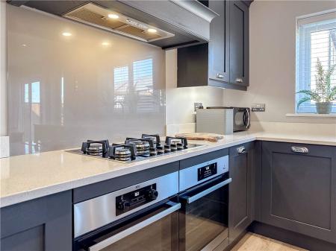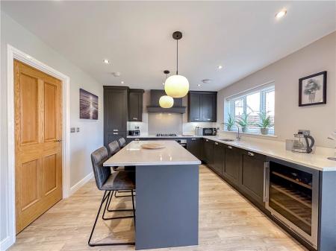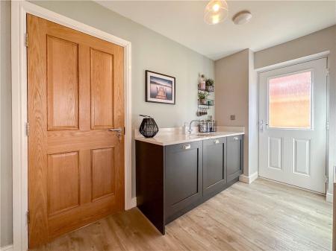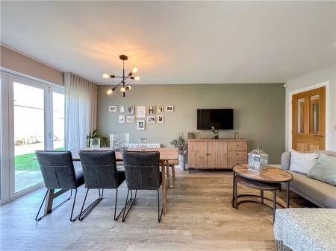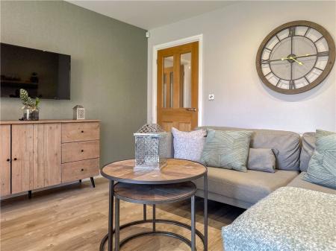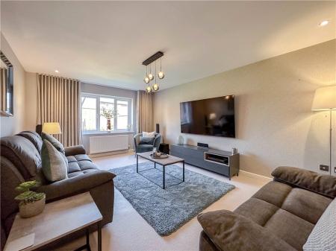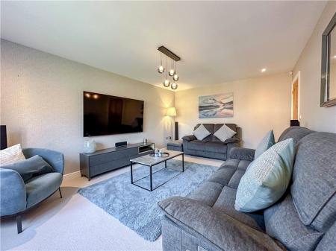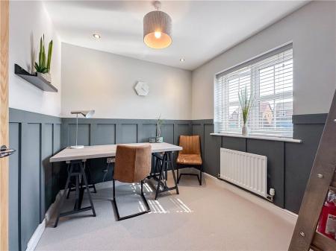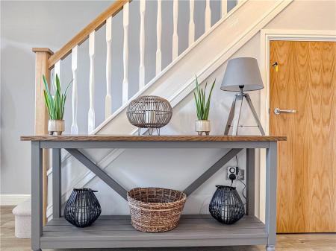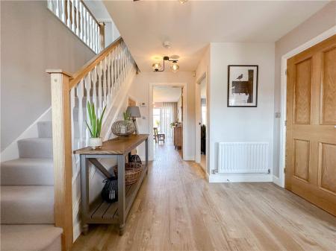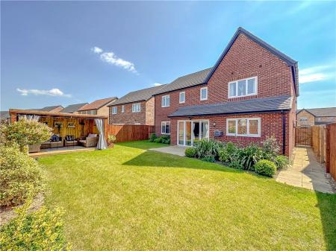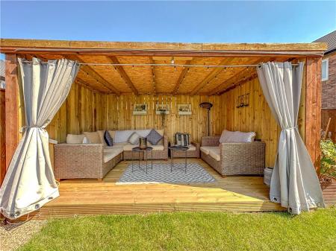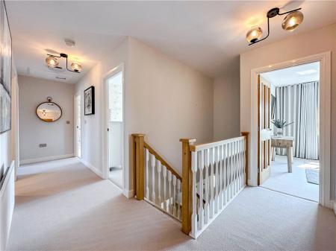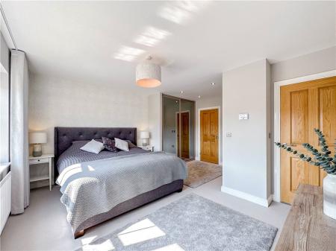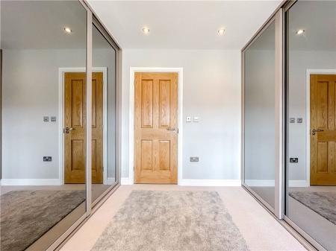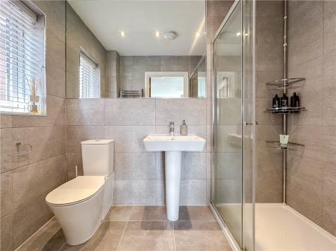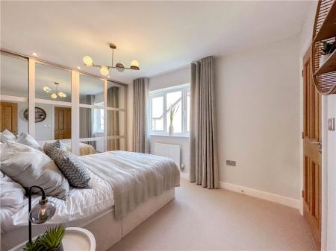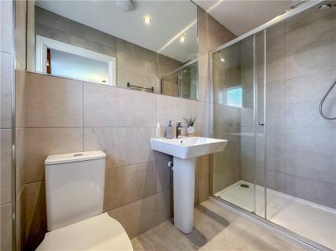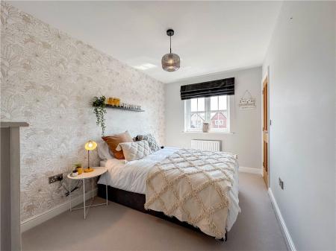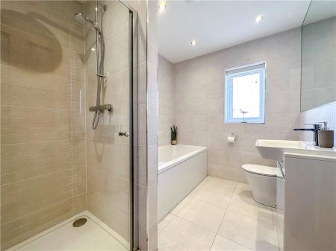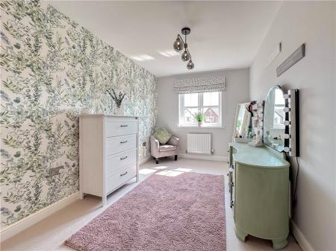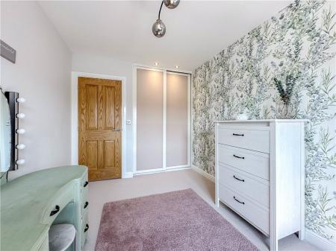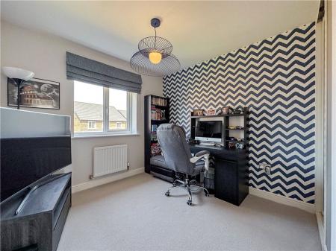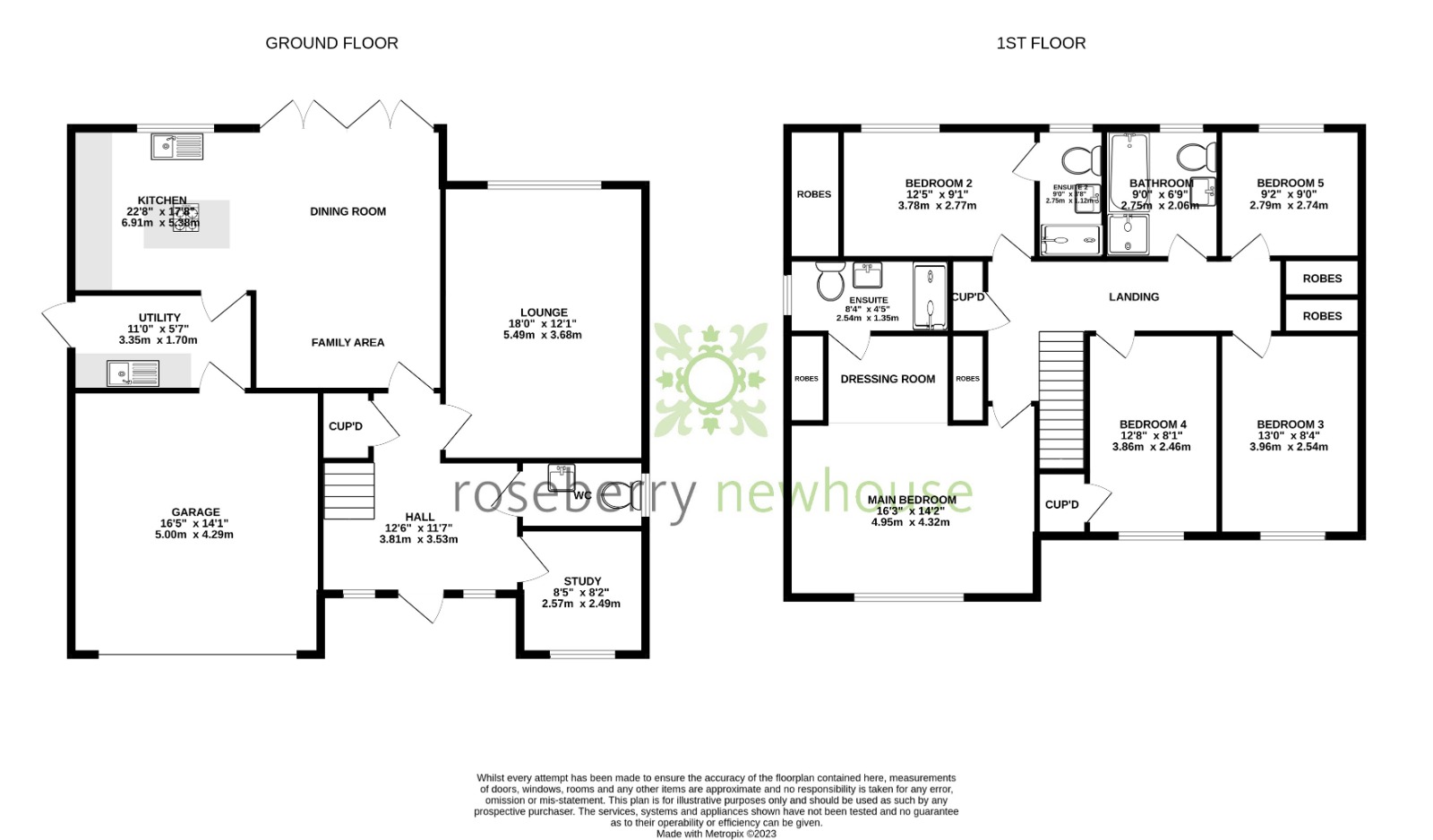- No Forward Chain
- Former Show Home - Pristine Condition
- Story Homes - 'The Charlton'
- 1900+sqft Of Family Living Space
- Five Generous Bedrooms (Four With Fitted Storage)
- Luxury Fixture & Fittings
- Contemporary Bathroom & Two En-Suite Shower Rooms
- Attractive Garden With An Al Fresco Entertaining Space
5 Bedroom Detached House for sale in Middlesbrough
An executive five bedroom family home boasting an indulgent 1900+sqft of living space. This beautiful former show home was built by Story Homes in 2020 to 'The Charlton' design. Offered for sale with no onward chain, the property is presented in a pristine condition and features luxury, upgraded fixture and fittings throughout. In brief, accommodation comprises: a large, entrance hallway, W/C, a study / playroom which features decorative wall paneling and a spacious rear aspect lounge. The heart of the home is the fabulous 'family hub' - this open-plan space features seating & dining areas, bi-folding doors and an exquisite kitchen complete with central breakfast Island. Built to a shaker design, the kitchen features a range of navy Blue base/wall units which are complimented by Quartz countertops, AEG integrated double ovens, wine cooler, integrated fridge, freezer, dishwasher, inset sink unit and a five ring gas hob. A utility room is positioned just off the kitchen area and features an integrated washing machine and an integral door which leads into the double garage. To the first floor, a spacious principal bedroom features a dressing area with fitted wardrobes and a stylish en-suite. In addition there are a further four double bedrooms (all with storage), a contemporary four piece family bathroom and a second, stylish en-suite shower room.
To the rear, there is a lovely laid to lawn garden with well stocked borders and a recently installed seating area. The seating area comprises of a raised timber deck, with a canopy overhead and benefits from external power points and weather break outdoor curtains - a great space to entertain friends and family whatever the weather!
The integral double garage can be accessed via the utility room and features an electric door.
As expected with Story Homes, the property comes with high quality fittings, solid wood internal doors, chrome sockets/switches and given it's age, the buyer will benefit from the existing NHBC build warranty.
Important information
This is a Freehold property.
This Council Tax band for this property F
EPC Rating is B
Property Ref: TES_ING230138
Similar Properties
Springfield Grove Kirklevington
4 Bedroom Detached Bungalow | Offers Over £430,000
This lovely property offers a refurbished & versatile living arrangement encompassing 1.830 sq. ft. Set off Forest Lane...
5 Bedroom Detached House | Offers Over £410,000
A substantial, double fronted, five bedroom family home nestled within the head of pleasant cul-de-sac. Built by Charles...
4 Bedroom Detached House | Guide Price £409,950
Lovely four bedroom link-detached home set within the idyllic village of Crathorne benefitting from a village pub, post...
3 Bedroom Semi-Detached Courtyard Property
3 Bedroom Semi-Detached House | Guide Price £450,000
Set in the tranquil grounds of Dinsdale Hall next door to Dinsdale Golf club lies this three double bedroom semi-detache...
5 Bedroom Detached House | Guide Price £460,000
Offered with no forward chain, this exceptional 5 bedroom family home offers just under 2000sqft of living space. Featur...
4 Bedroom Detached House | Guide Price £474,950
This deceptively spacious 1,950 sq. ft. four double bedroom detached family home, owned & occupied by the present owners...
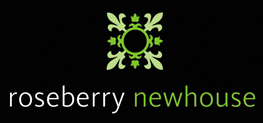
Roseberry Newhouse (Stockton-on-Tees)
Cygnet Drive, Stockton-on-Tees, Durham, TS18 3DB
How much is your home worth?
Use our short form to request a valuation of your property.
Request a Valuation



