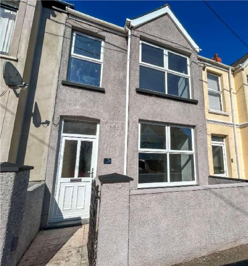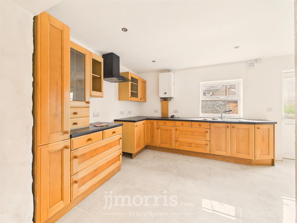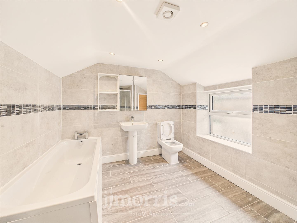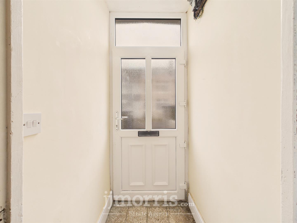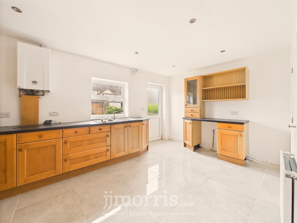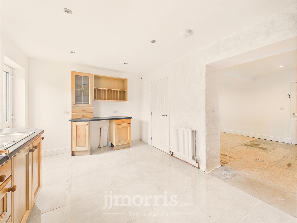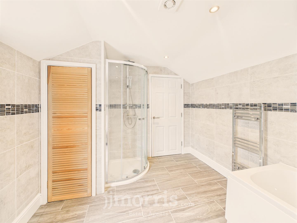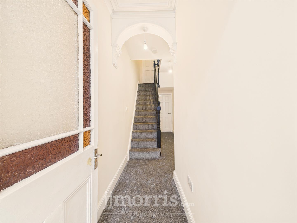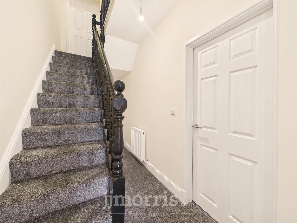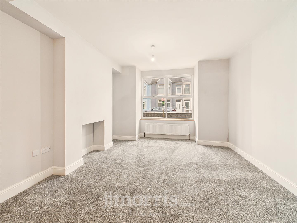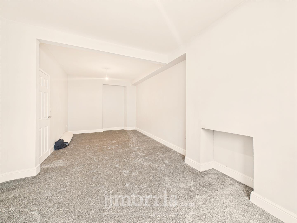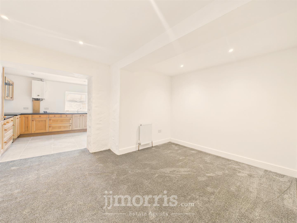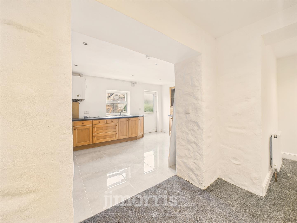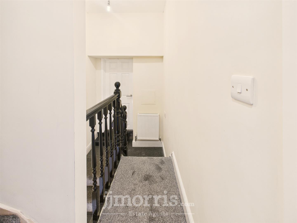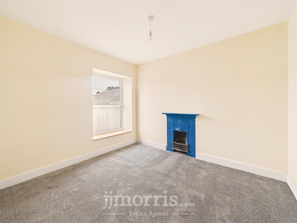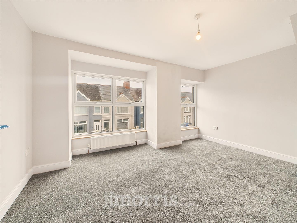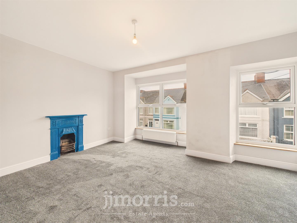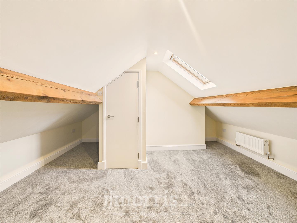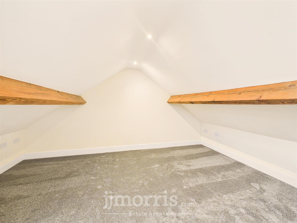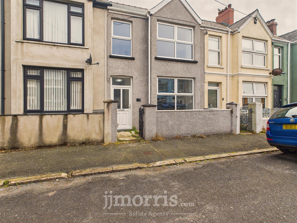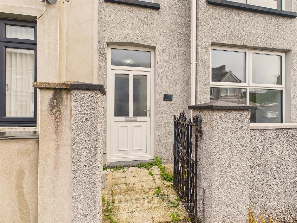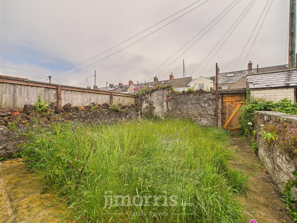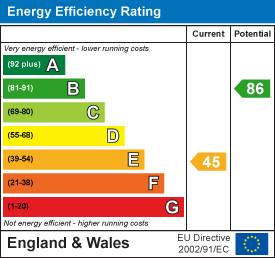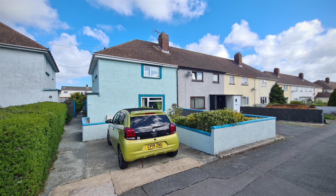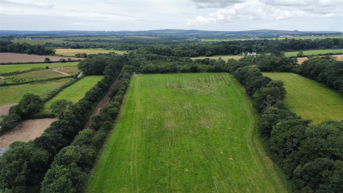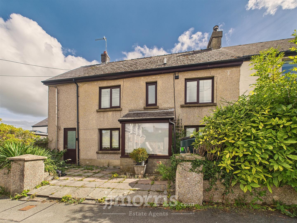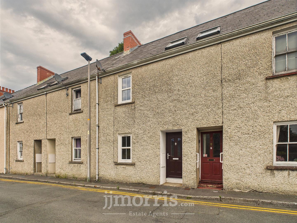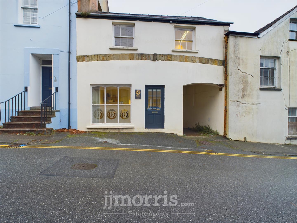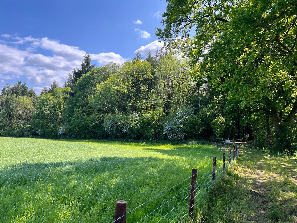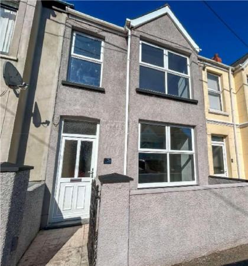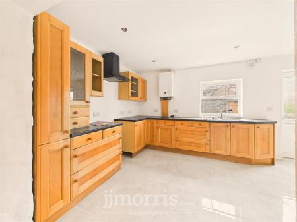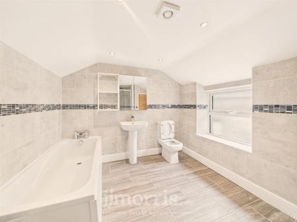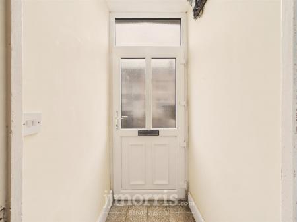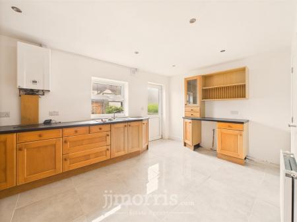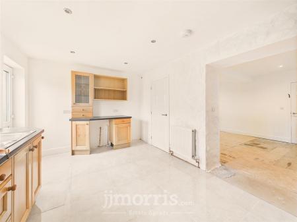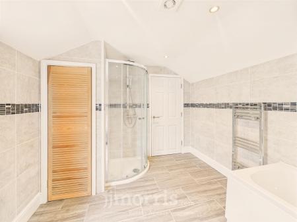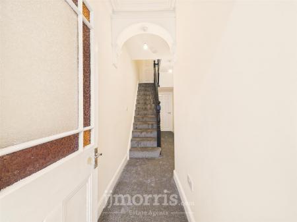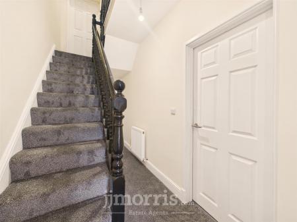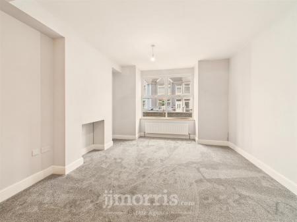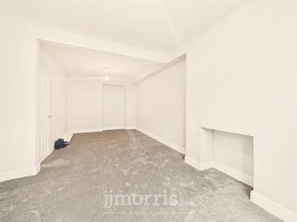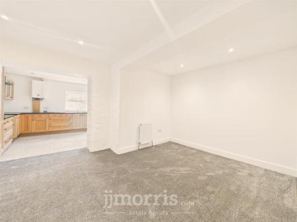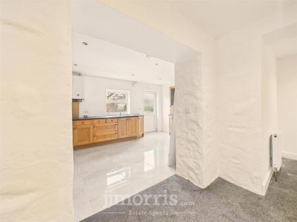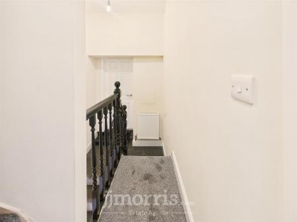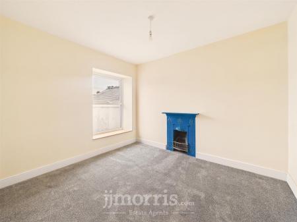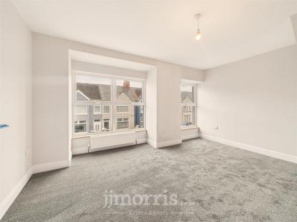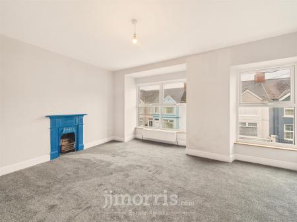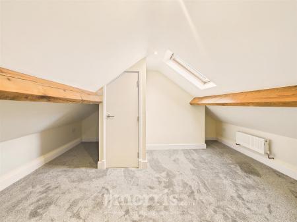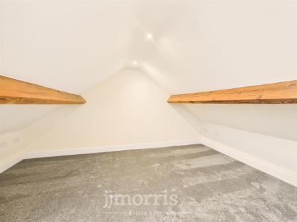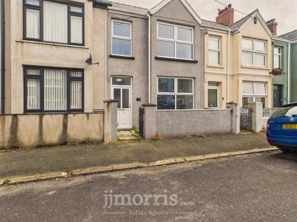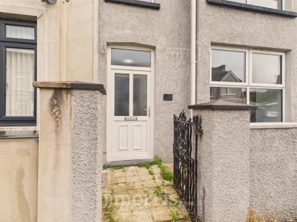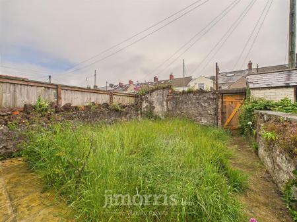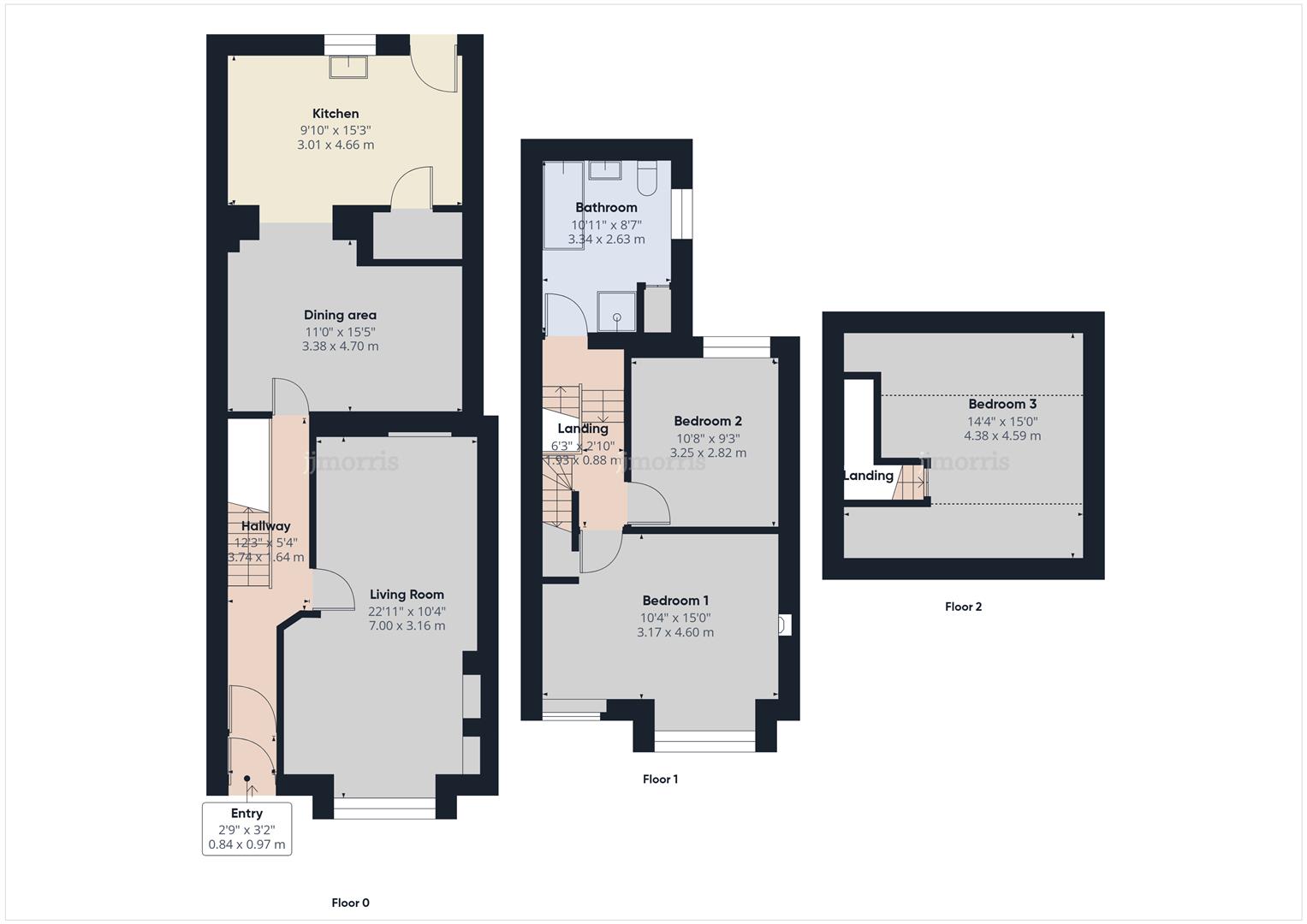- Fully renovated throughout to a high standard
- Renewed electrics and gas systems - both under warranty
- Loft conversion (Bedroom 3) with full planning consent and sign-off
- Rear extension providing spacious ground floor living
- Stylish, modern kitchen and bathroom fittings
- Beautifully finished interiors - ready to move straight in
- Low-maintenance rear garden
- Located close to Milford town centre and local amenities
- Ideal for families, first-time buyers, or downsizers
- No chain sale
3 Bedroom Terraced House for sale in Milford Haven
*Fully renovated throughout to a high standard
*Renewed electrics and gas systems - both under warranty
*Loft conversion (Bedroom 3) with full planning consent and sign-off
*Rear extension providing spacious ground floor living
*Stylish, modern kitchen and bathroom fittings
*Beautifully finished interiors - ready to move straight in
*Low-maintenance rear garden
*Located close to Milford town centre and local amenities
*Ideal for families, first-time buyers, or downsizers
*No chain sale
Description/Situation - Beautifully Renovated 3-Bedroom Home on Shakespeare Avenue, Milford
Located on the ever-popular Shakespeare Avenue in Milford, this stunning three-bedroom property has undergone a full renovation to the highest standard, offering a stylish and modern living space that's completely ready to move into.
The home benefits from renewed electrics and gas systems, both still under valid guarantees, providing peace of mind for years to come. The spacious third bedroom is located in the loft, thoughtfully converted with full planning consent and building regulation approval, making it a safe, bright, and beautifully finished space.
A rear extension enhances the ground floor living area, creating a generous and versatile layout ideal for families or entertaining. The kitchen and bathrooms have been tastefully updated, blending contemporary style with practical design.
Outside, you'll find a low-maintenance rear garden, perfect for enjoying sunny days with minimal upkeep. Situated close to the town centre, this home offers excellent access to local amenities, schools, and transport links.
This is a fantastic opportunity to purchase a turnkey property in a sought-after location-early viewing is highly recommended.
Entrance Hallway - Property accessed via part obscure pvc door, tiles to floor, radiator, stairs leading up to firs floor landing, under stairs storage cupboard space, doors leading off to lounge and dining area.
Lounge - Double glazed bay window to fore, radiator, fire recess focal point.
Dining Area - Radiator, spot lights, flowing through to kitchen.
Kitchen - Double glazed window to rear, glazed pvc door to rear leading out to garden space, a range of solid wood wall and base units to include display cabinet and plate rack, work surface over, stainless steel sink and drainer with mixer tap over, space for oven with wall mounted extractor hood over, plumbing for washing machine, space for white goods, high gloss floor tiles, radiator, fitted storage cupboard space, wall mounted gas boiler.
First Floor Landing (Split) - wooden balustrade over staircase, Staircase leading to third bedroom, doors leading off to bedrooms and bathroom.
Bedroom 1 - Double glazed bay window to fore, radiator, cast iron feature fireplace.
Bedroom 2 - Double glazed window to rear, radiator, cast iron feature fireplace.
Bathroom - Obscure double glazed window to side, full height wall tiles, tiles to floor, low level w.c, wash hand basin, bath with mixer tap over, corner shower enclosure with power shower and chrome double shower heads, wall mounted chrome heated towel rail, spot lights, fitted storage cupboard space.
Bedroom 3 - Staircase leading from landing to bedroom door, Velux window to rear aspect, radiator, exposed ceiling beams, spot lights.
Externally - To the front of the property, a gated courtyard offers a welcoming entrance, neatly laid with tiles for a clean and low-maintenance finish. This private space adds both character and security to the frontage.
To the rear, you'll find a nicely sized, easy-to-maintain garden, perfect for relaxing or entertaining. A paved pathway leads through the garden to a secure rear gate, providing convenient access while maintaining privacy. A large portion of the garden is laid to lawn, offering a bright, green outdoor space that's ideal for children, pets, or simply enjoying the outdoors in peace.
Utilities & Services - Heating Source: Gas
Services:
Electric: Mains
Water: Mains
Drainage: Mains
Broadband/Wireless: Yes
Tenure: Freehold
Local Authority: Pembrokeshire County Council
Council Tax: Band C
Property Ref: 856974_33957474
Similar Properties
4 Bedroom End of Terrace House | Offers Over £140,000
A Spacious, Extended & Well Presented Family Home.Off Road Parking, Enclosed Rear Garden & Views Towards the Preseli's.C...
near Haverfordwest Pembrokeshire, Haverfordwest
Land | Offers in region of £130,000
*An opportunity to purchase a conveniently located parcel of level pasture land woodland providing natural shelter.*Suit...
2 Bedroom Cottage | £125,000
*Former Fisherman's Cottage close to the tidal waters of the Cleddau Estuary*Character 2 Bedroom Accommodation*In need o...
2 Bedroom Terraced House | £149,999
*Recently renovated throughout - move-in ready with stylish modern finishes*Prime location - close to the town centre, s...
Commercial Property | £150,000
*Commercial Premises To Purchase*Grade II Listed Building*Charming Features*Nicely Presented Throughout*Gated Private Pa...
16.78 acres Woodland at Llanddarog
Farm Land | Offers in excess of £150,000
** A rare opportunity to acquire a approx. 16.78 acre parcel of mixed woodland, ** including a variety of species, conif...

JJ Morris (Haverfordwest)
4 Picton Place, Haverfordwest, Pembrokeshire, SA61 2LX
How much is your home worth?
Use our short form to request a valuation of your property.
Request a Valuation
