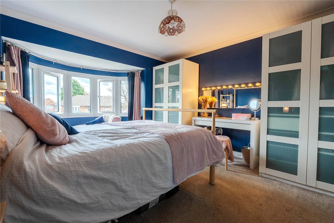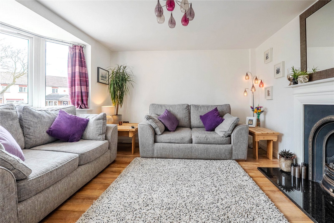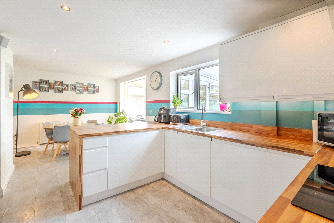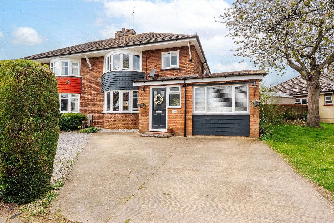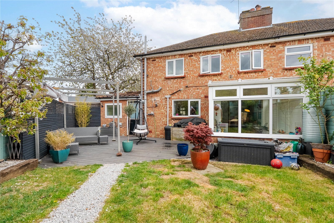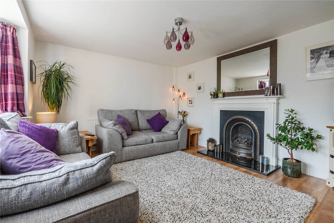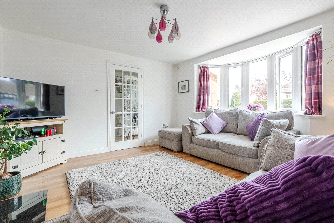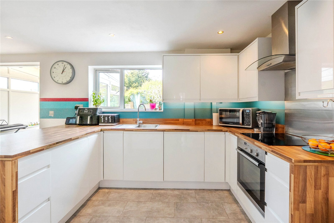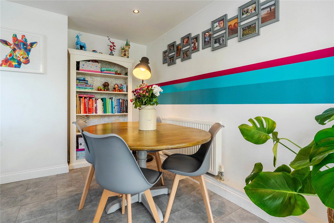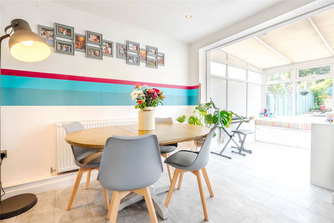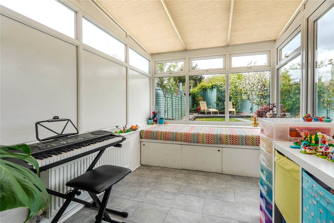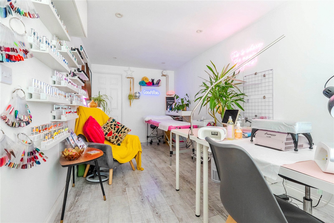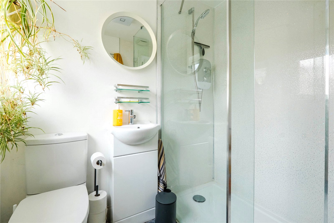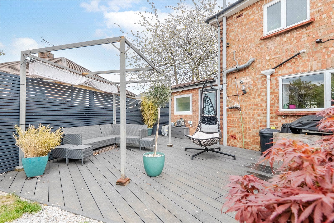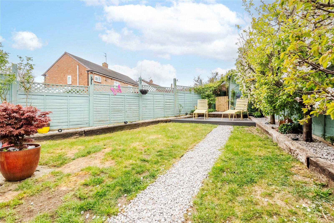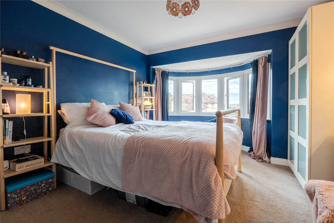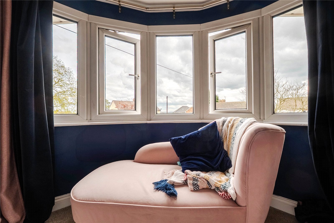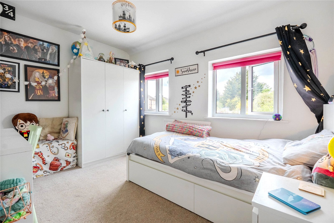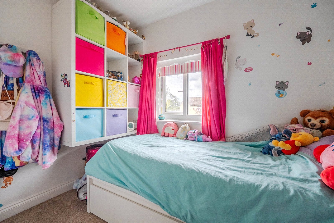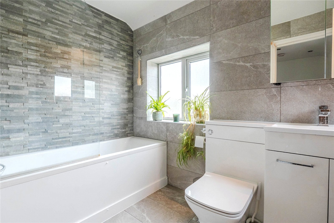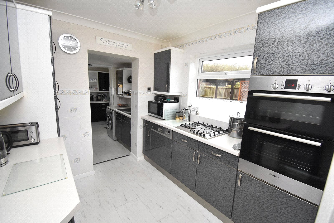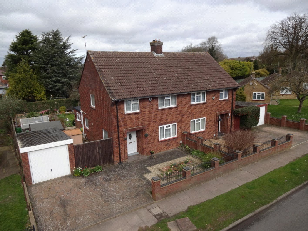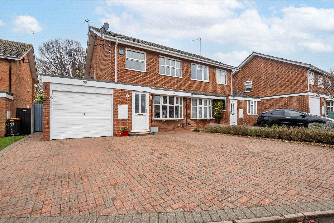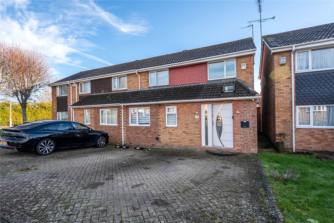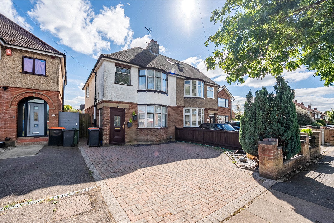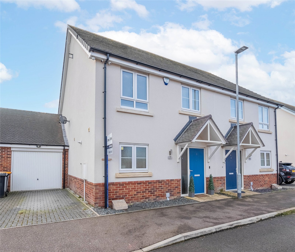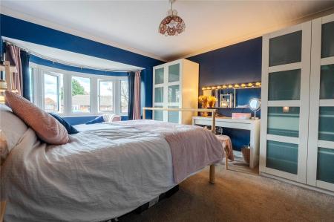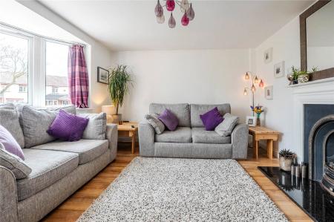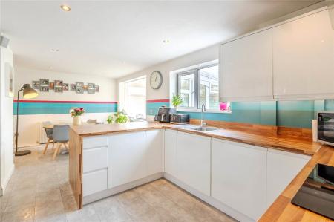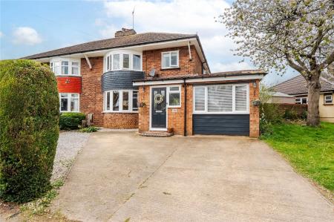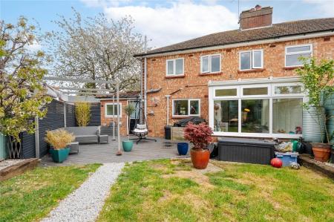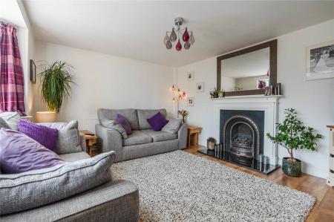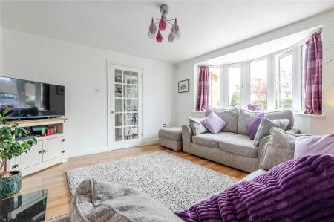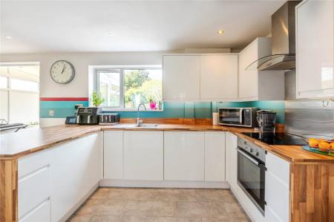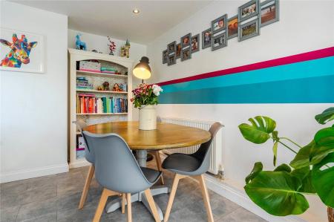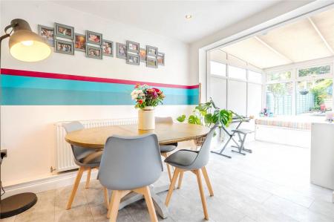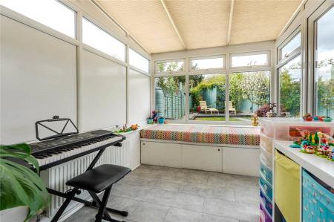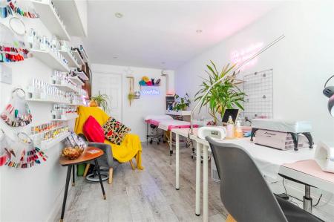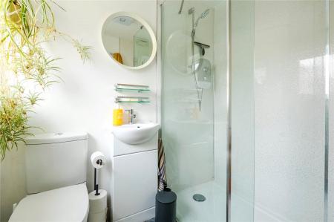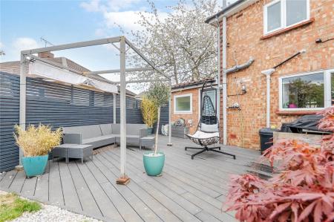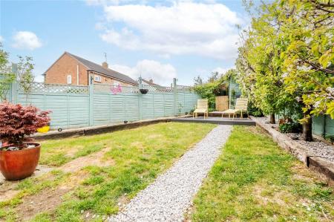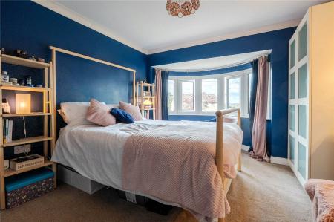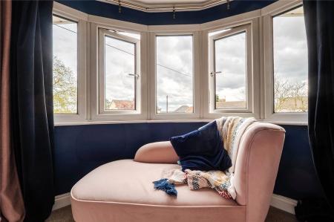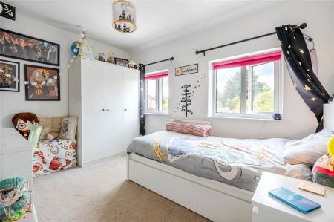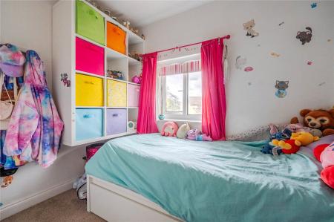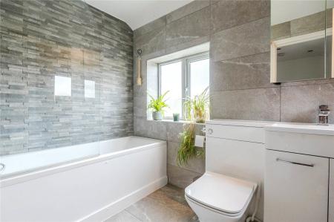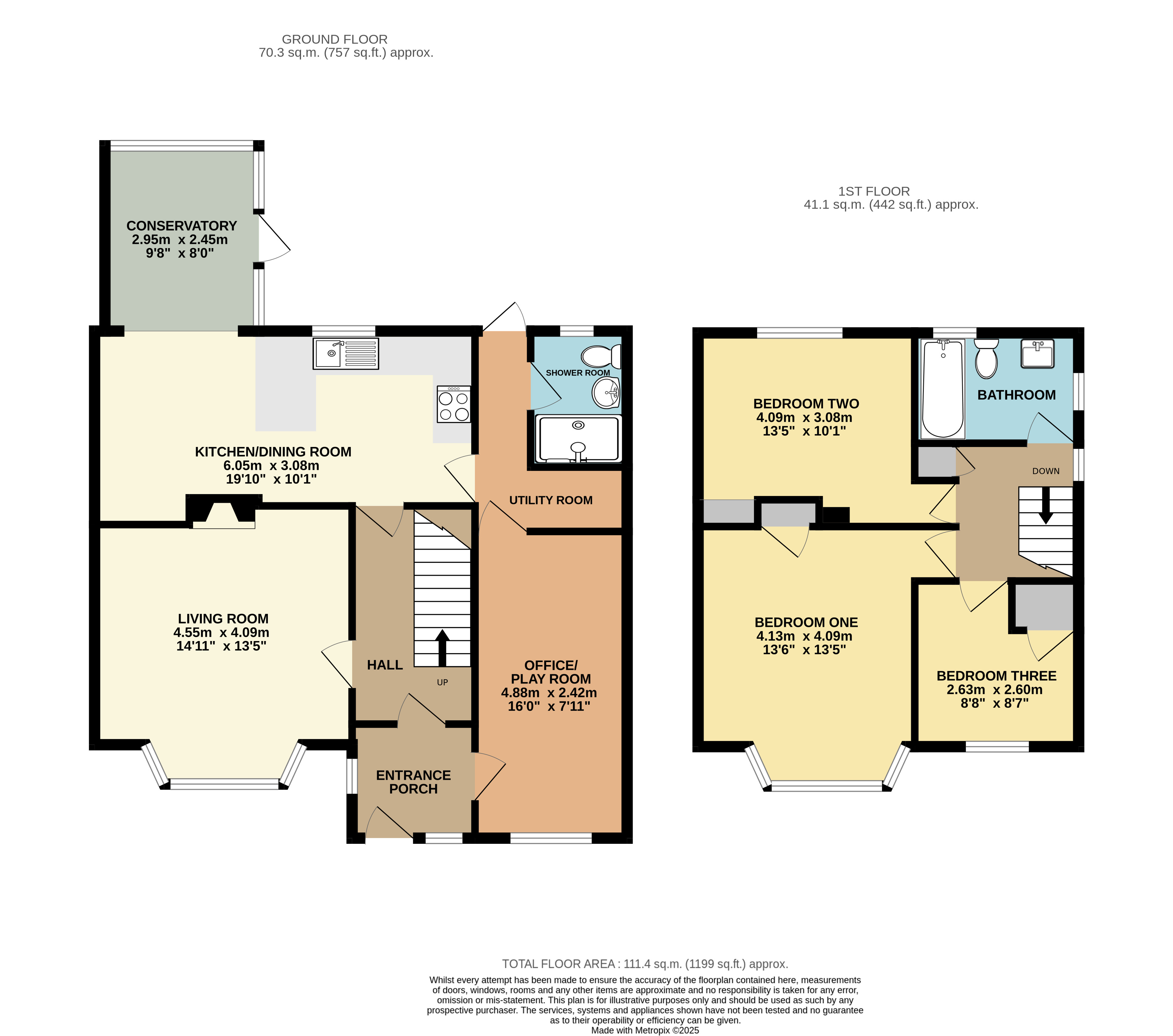- Extended!
- Driveway Parking
- Downstairs Shower Room
- Refitted Upstairs Bathroom
- Utility Room
- Generous Kitchen/Diner
- Conservatory
- Sought After Location
- A Must See!
3 Bedroom Semi-Detached House for sale in Milton Keynes
Owners Eager to Move After Finding Their Dream Home! Motivated to Secure a Proceedable Buyer Without Delay
Having fallen in love with their next home, the owners are committed to making a swift move and have reduced the asking price to encourage serious interest. This is a fantastic opportunity to purchase a beautiful property from motivated sellers who are ready to proceed as soon as the right buyer comes forward.
Extended | Conservatory | Downstairs Shower Room & Upstairs Bathroom | Two Double Bedrooms | Cul-De-Sac Location | Sought-After Area | Great Commuter Links | A Must See!
St Catherine’s Avenue is a quiet, residential street located in Bletchley. The area is known for its family-friendly atmosphere, featuring a mix of traditional and modern homes. It offers easy access to a range of local amenities, including schools, parks, and shopping facilities. St Catherine’s Avenue is particularly well placed for transport, with Bletchley train station and major road links nearby, providing convenient connections to Central Milton Keynes, London, and beyond - making it an ideal location for commuters and families alike.
This beautifully presented three-bedroom home offers spacious and versatile living accommodation, perfect for modern family life.
The ground floor features a welcoming entrance porch leading into a bright and airy hallway. There is a generous living room with a bay window, ideal for relaxing or entertaining. To the rear, the large kitchen/dining room forms the heart of the home, offering ample space for family meals and gatherings, with direct access to a conservatory overlooking the garden. A separate office/playroom and a handy utility room with a shower room add excellent flexibility to the layout.
Upstairs, there are three well-proportioned bedrooms, including a particularly spacious main bedroom featuring a charming bay window with lovely open views. The family bathroom was tastefully refitted just 18 months ago, adding a stylish and contemporary touch to the first floor.
The property is in excellent condition throughout and offers fantastic versatility for a growing family or those needing work-from-home space.
Viewing is highly recommended to fully appreciate everything this wonderful home has to offer.
Important Information
- This is a Freehold property.
- This Council Tax band for this property is: C
Property Ref: DUN_BLE250080
Similar Properties
3 Bedroom Semi-Detached House | Asking Price £385,000
South Dunstable | Potential To Extend STPP | Three Bedrooms | 24' Lounge/Diner | Refitted Kitchen | Conservatory | Utili...
3 Bedroom Semi-Detached House | Asking Price £385,000
South Dunstable | Potential To Extend STPP | Three Bedrooms | 24' Lounge/Diner | Separate Kitchen | Conservatory | Utili...
3 Bedroom Semi-Detached House | Guide Price £385,000
Desirable Cul De Sac | Planets | Three Bedrooms | Refitted Kitchen / Diner | Conservatory | Summerhouse | Block Paved Dr...
4 Bedroom Semi-Detached House | Asking Price £390,000
Chain Free | North Dunstable | Four Bedrooms | Ground Floor Bedroom With En Suite | Four Piece Family Bathroom Suite | O...
3 Bedroom Semi-Detached House | Asking Price £390,000
Priory Area of Dunstable | Bay Fronted Semi Detached Property | Three Bedrooms | 23' Lounge/Dining Area | Extended Kitch...
3 Bedroom Semi-Detached House | Asking Price £390,000
3 Bedrooms | Semi detached Family Home | Garage | Driveway | South Facing Garden | Open Plan Living | 4 Piece Bathroom |...
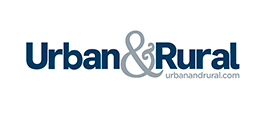
Urban & Rural (Dunstable)
39 High Street North, Dunstable, Bedfordshire, LU6 1JE
How much is your home worth?
Use our short form to request a valuation of your property.
Request a Valuation
