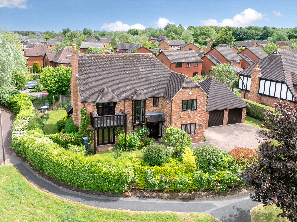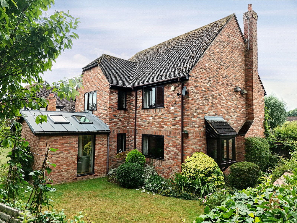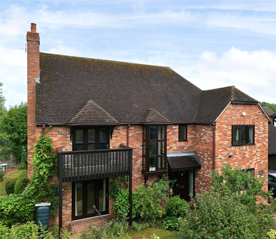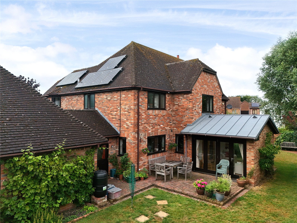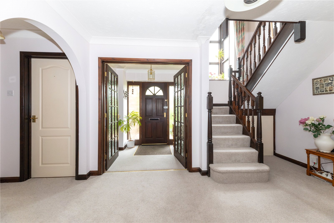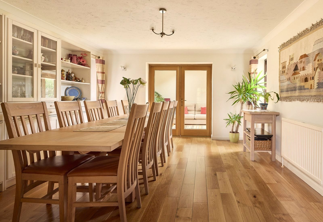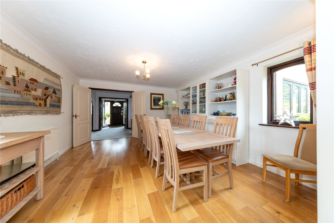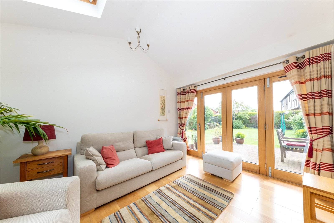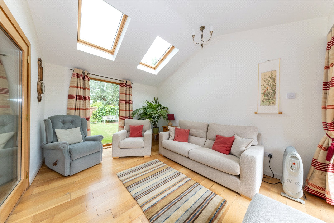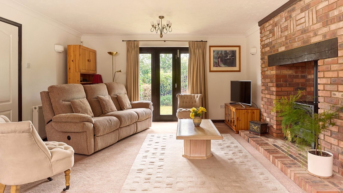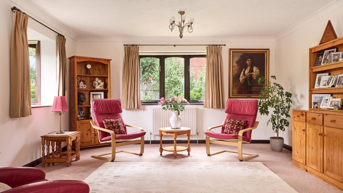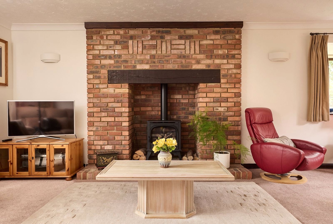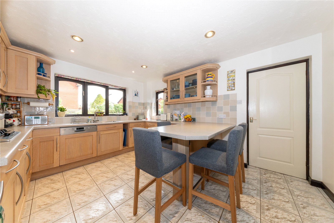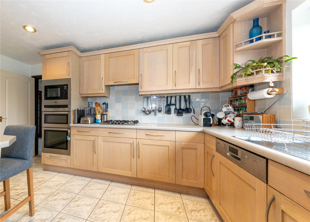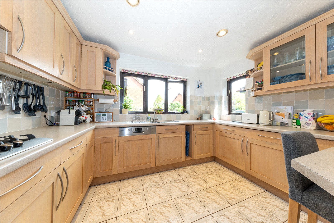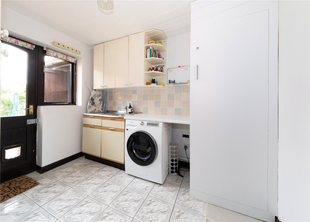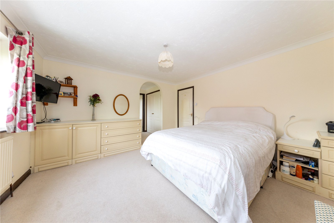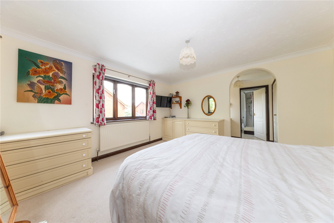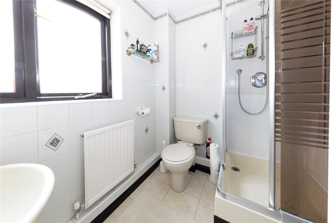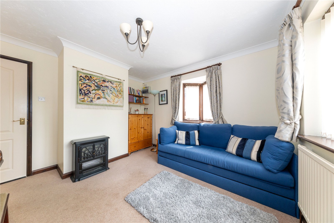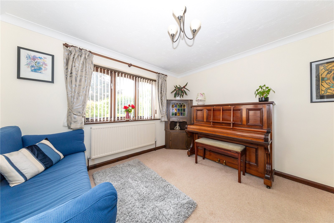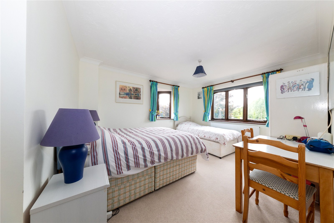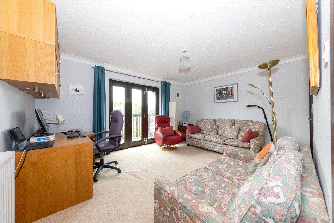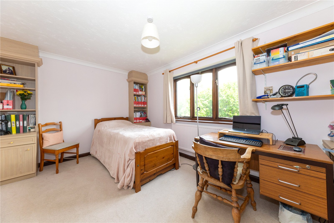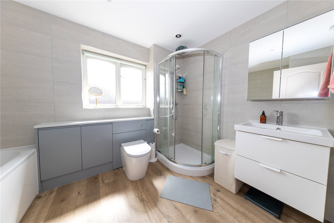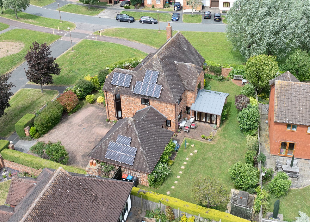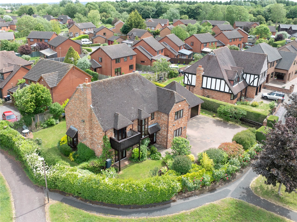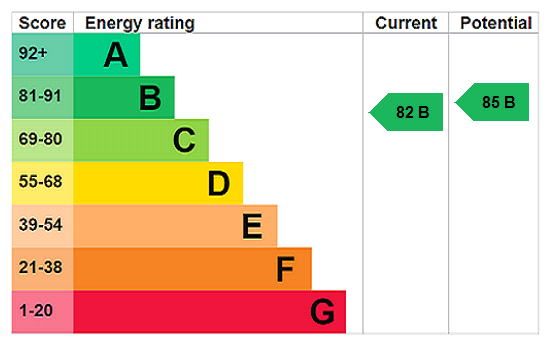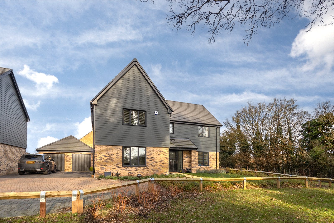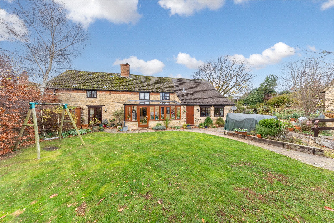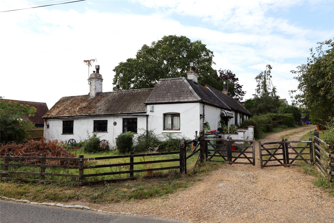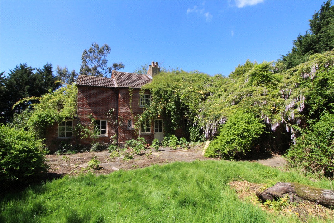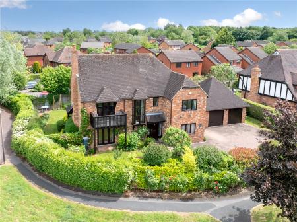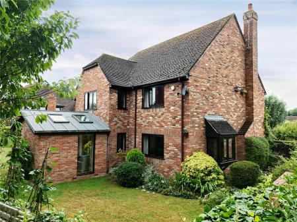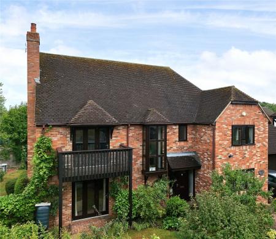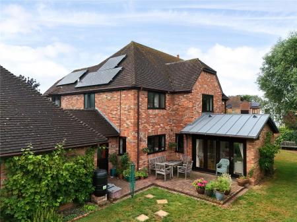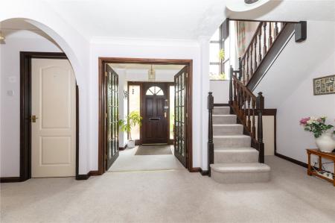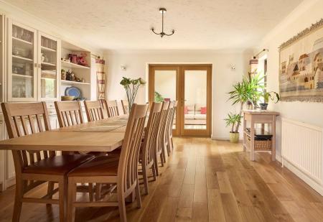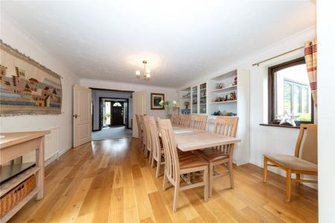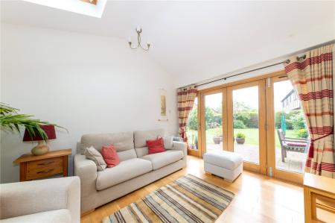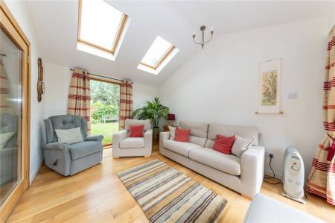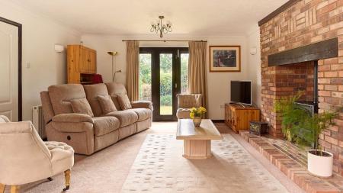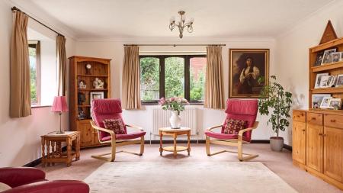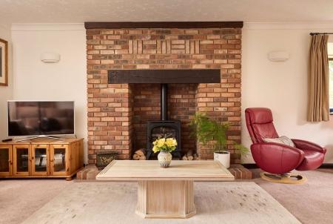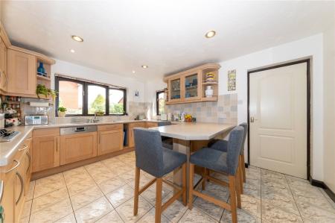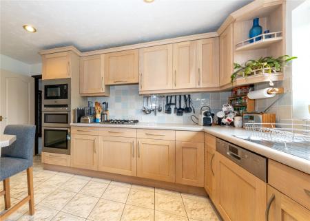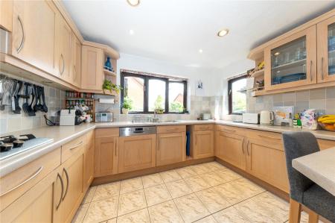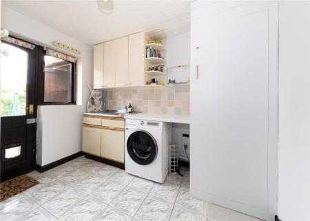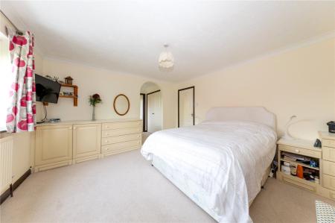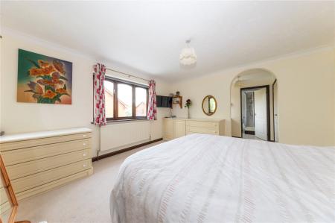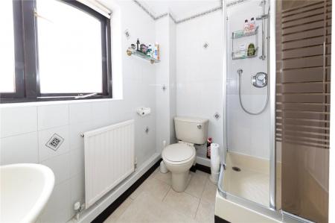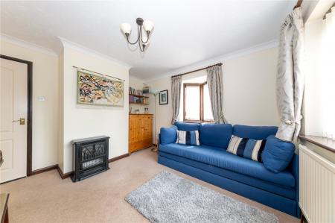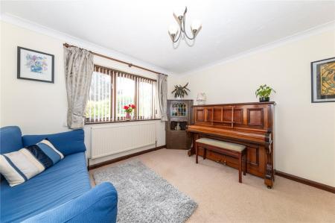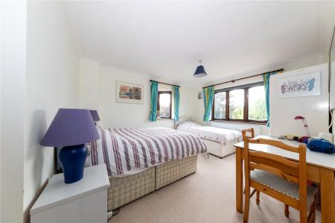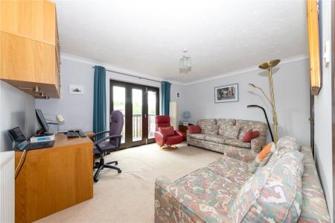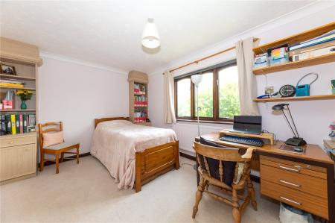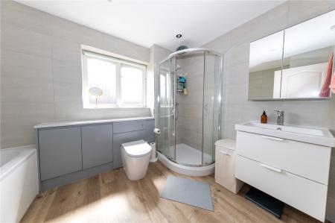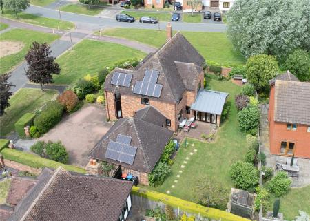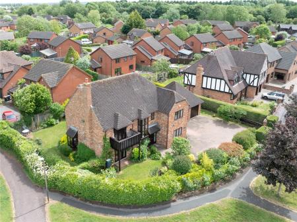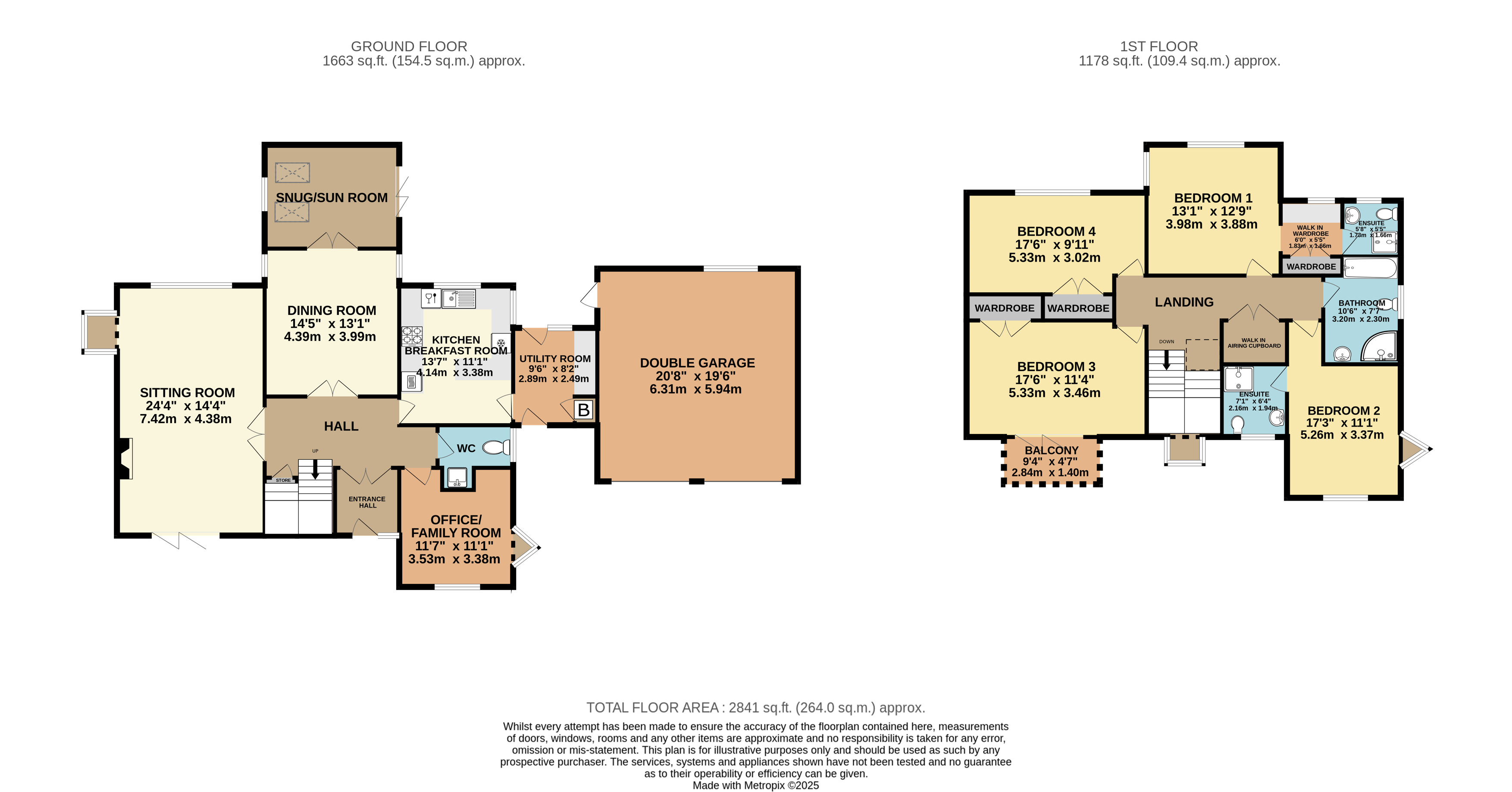- 4 LARGE DOUBLE BEDROOM DETACHED HOME
- IN EXCESS OF 2,400 SQ/FT EXCLUDING GARAGE
- 2 ENSUITE BATHROOMS
- VERY LARGE DOUBLE GARAGE & DRIVE FOR 4+ CARS
- LARGE FRONT & REAR GARDENS WITH SIDE ACESS
- BALCONY TO BEDROOM 3
- EXTENDED SUN ROOM
- 4 RECEPTION ROOMS
- FULL 4 PIECE FAMILY BATHROOM
- PRIME LOCATION GIFFARD PARK
4 Bedroom Detached House for sale in Milton Keynes
Urban & Rural are delighted to market this truly unique, one-of-a-kind four double-bedroom detached family home, located in the highly sought-after area of Giffard Park—just a short walk from the canal and beautiful local parks. Boasting over 2,400 sq. ft. of versatile living space, this home is perfectly designed to meet the needs of all families.
Upon entering, you’re welcomed by a generous entrance hall featuring double doors that open into a spacious central hallway, seamlessly connecting all areas of the home.
To the left, the sitting room is an impressive space, extending over 24 feet in length and filled with natural light from dual-aspect windows. Bi-folding doors to the front open onto the private front garden, creating a wonderful indoor-outdoor flow. Adjacent to the sitting room is the formal dining room—ideal for hosting—leading through to a tastefully extended sun/snug room with a vaulted ceiling and bi-fold doors opening to the rear garden. This peaceful extension is perfect for relaxing and enjoying the view.
On the right-hand side of the hall, the kitchen/breakfast room comes fully equipped with integrated appliances (oven, gas hob, dishwasher, and fridge), as well as ample worktop and storage space. A separate utility room adjoins the kitchen, providing further appliance space and housing the new boiler (installed in 2024). Back off the hallway, there’s a flexible office/family room—also suitable as a guest bedroom—conveniently located next to a downstairs W/C, which includes a toilet and sink.
The first floor opens onto a split-level landing featuring a striking full-length window that floods the space with natural light. To the left are Bedrooms 3 and 4, both generously proportioned with built-in 5ft wardrobes, easily accommodating king or double beds. Bedroom 3 also features a private balcony, added by the current owners approximately 10 years ago—offering a peaceful outdoor space on the 1st Floor.
Down the hall is the primary suite (Bedroom 1), which enjoys a private ensuite (with shower, toilet, and sink), and through room to the Ensuite has a large built-in wardrobe, offering a luxurious and well-appointed dressing room. Bedroom 2 is another spacious double room, also with its own ensuite (shower, toilet, and sink).The family bathroom has been recently tastefully redecorated, featuring a full-size Jacuzzi bath, separate shower, toilet, and sink. Off the landing is a practical walk-in airing cupboard, providing excellent additional storage.
The front and rear gardens wrap around the property and offer a tranquil, private setting for entertaining and enjoying the outdoors. The mature, landscaped gardens feature an abundance of fruit trees including crab apples, gooseberries, blackberries, pears, rhubarb, and grape vines—creating a charming and self-sustaining retreat.
The garden also provides direct access to the very large double garage, which can also be accessed from the front driveway.
Additional benefits include:
• Unique architectural elements including triangular bay windows and floor-to-ceiling feature windows
• Wood Effect Gas fireplace in the lounge
• 14 solar panels generating approx. £2,000 per year under the current tariff (10 years remaining)
• Boarded loft with insulation and drop-down ladder
• Driveway parking for 4 vehicles
• Very large double garage
• Private, non-overlooked garden, with a small children’s play area over the road in the local park, ideal for families
Giffard Park is a well-established, peaceful neighbourhood in Milton Keynes, known for its community spirit, excellent schools, and picturesque canal-side walks. The area offers easy access to a variety of local amenities and shops, with superb transport links nearby including Milton Keynes Central and Wolverton Train Stations, and just a 7–10-minute drive to Junction 14 of the M1.
This is a rare opportunity to acquire a standout property in one of Milton Keynes’ most desirable locations. Early viewing is highly recommended.
Council Tax Band - G
EPC - B
(Size excluding the double garage approx 2481 sq.ft/ 226.84 sqm Approx)
Important Information
- This is a Freehold property.
- This Council Tax band for this property is: G
- EPC Rating is B
Property Ref: NEW_NEW250182
Similar Properties
Five Double Bedroom Family Home
5 Bedroom Detached House | Asking Price £825,000
Urban & Rural Newport Pagnell are delighted to be the favoured agent to market this stunning family home nestled in a so...
Brook End, North Crawley, Buckinghanshire, MK16
3 Bedroom Detached Bungalow | Offers in excess of £800,000
*** DETACHED BUNGALOW ON APPROX 2.8 ACRES ***Urban & Rural Newport Pagnell are honoured with Sole Agency on this delight...
North Crawley - Approximately 2.8 Acres
3 Bedroom Detached Bungalow | Offers in excess of £800,000
*** DETACHED BUNGALOW ON APPROX 2.8 ACRES *** Urban & Rural Newport Pagnell are honoured with Sole Agency on this deligh...
Stunning Character Cottage Situated in Desirable North Buckinghamshire Village
4 Bedroom Not Specified | Asking Price £885,000
Urban and Rural are delighted to present this outstanding stone-built cottage in the sought-after village of Clifton Rey...
5 Bedroom Detached Bungalow | Offers in excess of £900,000
Situated on the outskirts of the popular village of North Crawley this charming period detached bungalow offers a unique...
Hardmead, Newport Pagnell, Buckinghamshire, MK16
4 Bedroom Detached House | Offers in excess of £1,000,000
*** RURAL LOCATION WITH APPROX 7 ACRES ***Urban & Rural Newport Pagnell are pleased to bring to the market this rarely a...
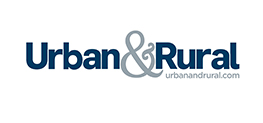
Urban & Rural (Newport Pagnell)
31 High Street, Newport Pagnell, Milton Keynes, MK16 8AR
How much is your home worth?
Use our short form to request a valuation of your property.
Request a Valuation
