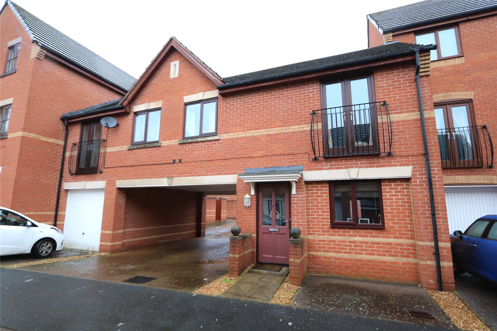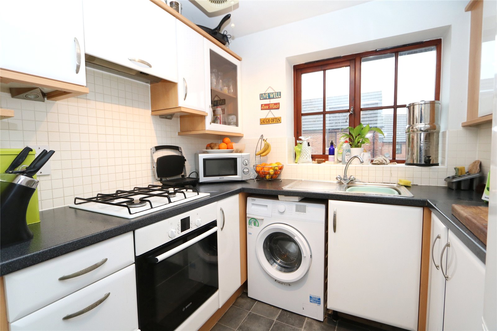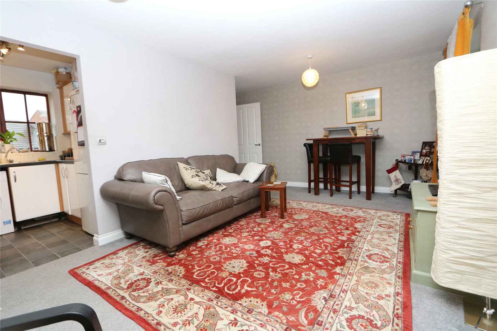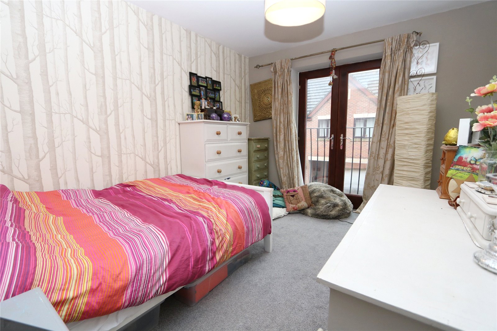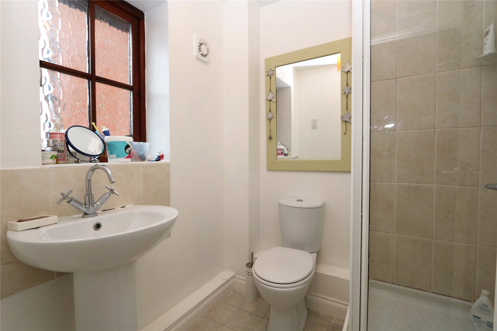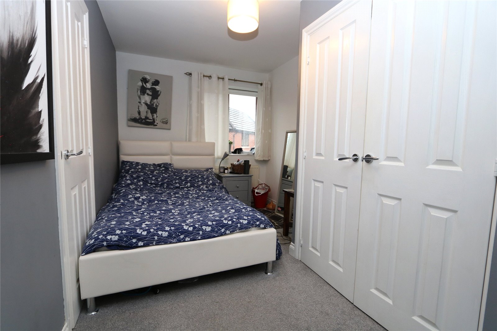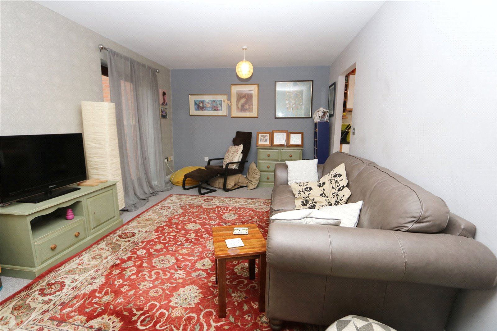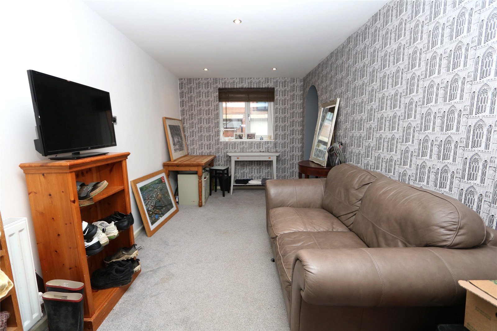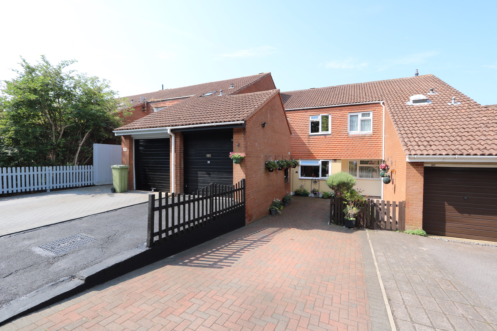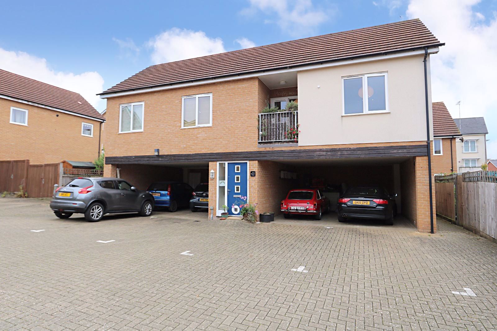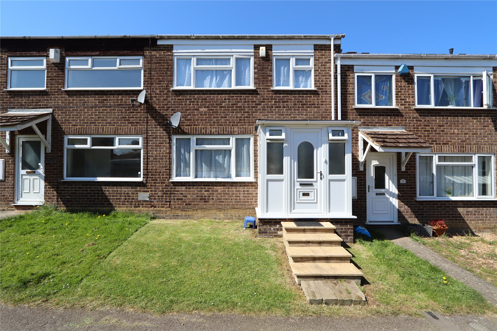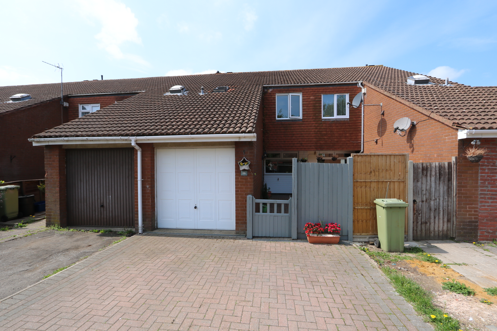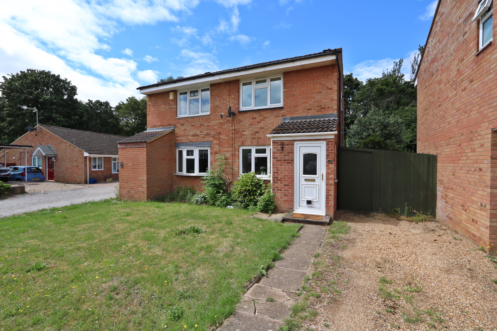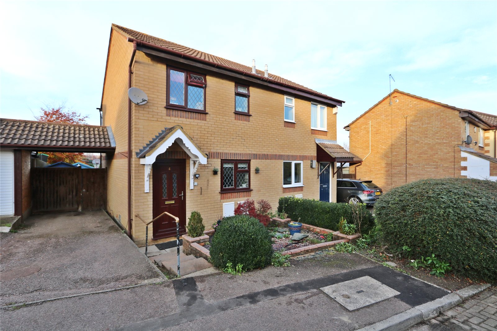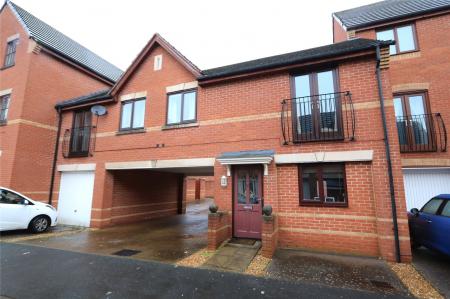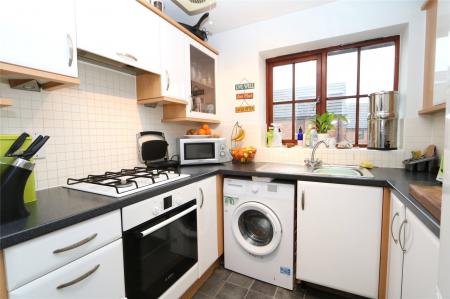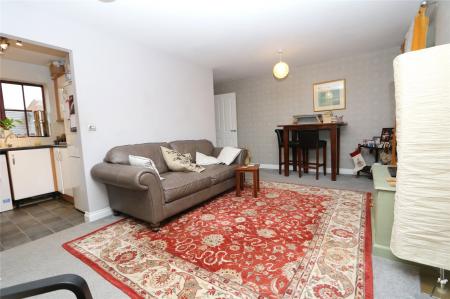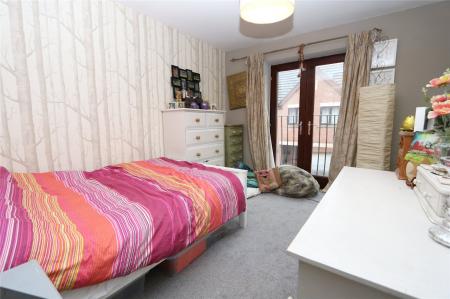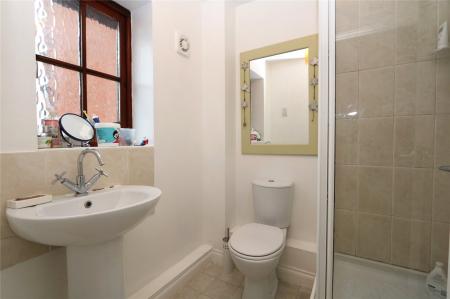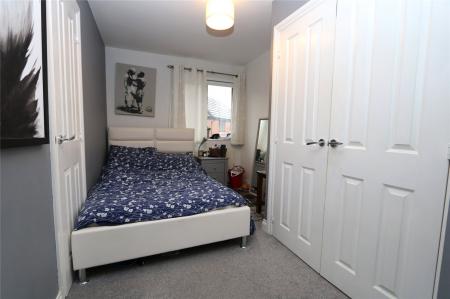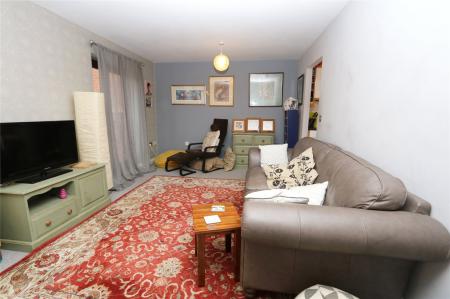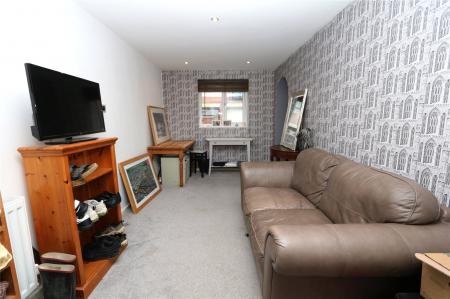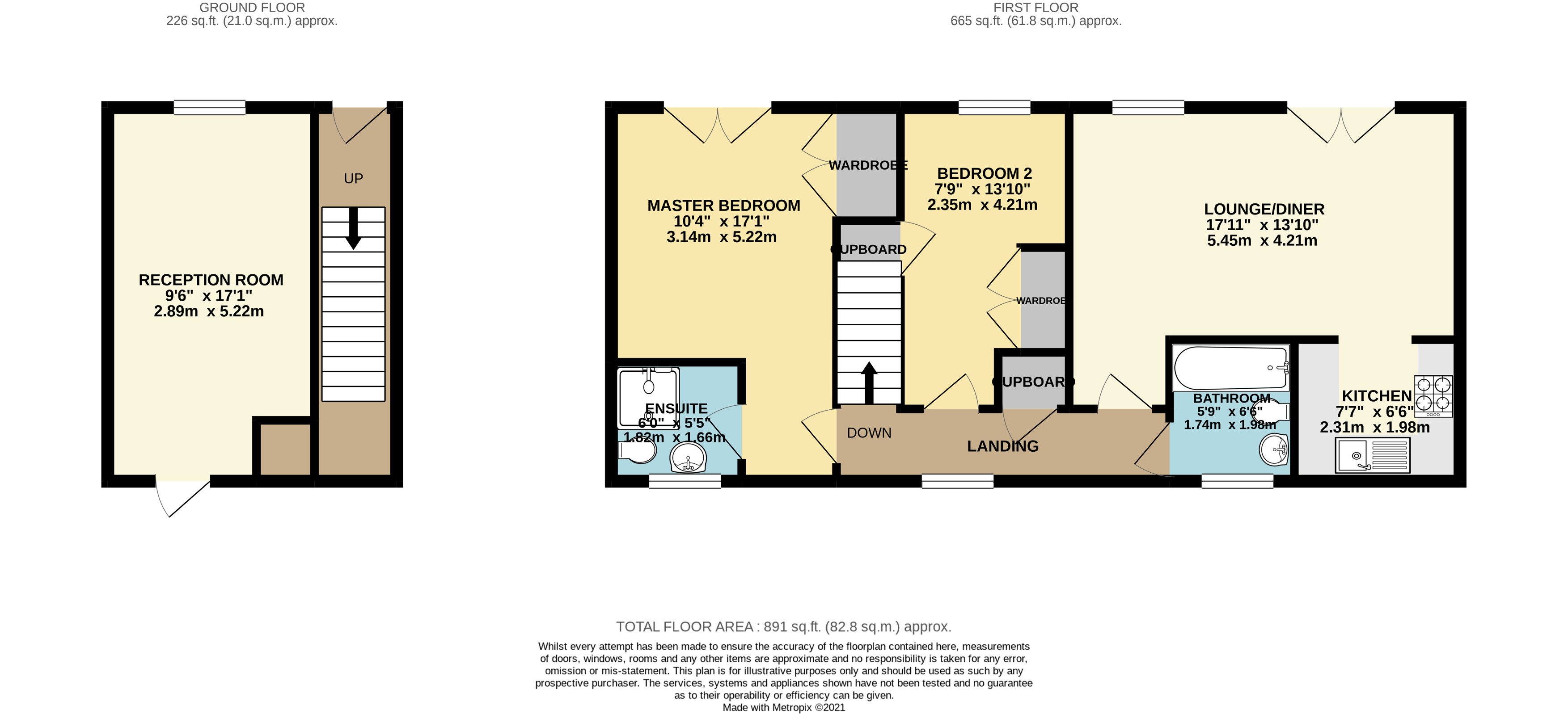- TWO BEDROOM COACH HOUSE - FREEHOLD
- CONVERTED GARAGE
- TWO LARGE 17' RECEPTION ROOMS
- TWO DOUBLE BEDROOMS
- EN-SUITE TO MASTER
- EASY ACCESS TO CMK
- CLOSE PROXIMITY TO THE A5 AND M1
- ALLOCATED PARKING
- NO UPPER CHAIN
- CALL TO VIEW
2 Bedroom Terraced House for sale in Milton Keynes
FREEHOLD * A rarely available TWO bedroom COACH HOUSE styled residence situated within the heart of WESTCROFT offered with NO UPPER CHAIN * ALLOCATED PARKING * CONVERTED GARAGE * TWO RECEPTION ROOMS * EN-SUITE *
Urban & Rural Milton Keynes are excited to be the favoured agents in marketing this highly sought after two bedroom coach house located within the highly regarded area of Westcroft. Westcroft is located on the South Western flank of Milton Keynes and offers many good traits and boasts an excellent reputation for both junior and senior level of schooling. The property is within walking distance to the popular Westcroft district shopping centre which has a range of great facilities and amenities. The family residence is within close proximity to local parks and has ease of access to major commuting links such as Milton Keynes Central Station, J13 & J14 of the M1 and the A5.
The property is configured over two floors and in brief is comprised of; an entrance hallway and 17’ lounge on the ground floor. To the first floor there are two double bedrooms with the master benefiting from en-suite and both boasting built in wardrobes, a family bathroom, a 17’ open light and airy lounge/diner and a fitted kitchen. Externally the property has allocated parking.
Added benefits include, gas central heating, double glazing throughout and has no upper chain complications.
EPC C.
Entrance Hall UPVC DG door to front, carpet, stairs to first floor
Reception Room 17'3"x8'2" (5.26mx2.5m). Double glazed window to front, capret, double glazed door to rear, carpet
Landing Carpet, double glazed window to rear, carpet, storgage cupboard, doors to;
Lounge/Diner 17'11" x 10'8" (5.46m x 3.25m). Juliet Balcony with double glazed doors to front, double glazed window to front, carpet, radiator, opening to kitchen
Kitchen 7'7" x 6'6" (2.3m x 1.98m). Range of floor and wall mounted units with roll edge work surface, intergrated electric oven, gas hob with extractor fan over, stanless steel sink unit with mixer taps, space for washing machine and fridge freezer. Vinyl flooring, double glazed window to rear.
Bathroom 6'6" x 5'5" (1.98m x 1.65m). Three piece family bathroom suite including a pannled bath with shower over, low level w/c, pedestal wash hand basin with mixer taps, vinyl flooring, radiator, double glazed window to rear.
Bedroom Two 13'10" x 7'10" (max) (4.22m x 2.4m (max)). Double glazed window to front, built in wardrobes, carpet, radiator
Master Bedroom 17'6" x 10'4" (max) (5.33m x 3.15m (max)). Double glazed window to front, carpet, radiator, built in wardrobe
Ensuite Shower Room Three piece shower room, including shower cubicle, low level w/c, pedestable wash hand basin, vinyl flooring, radiator, double glazed window to rear.
Important Information
- This is a Freehold property.
Property Ref: 738547_MKE210009
Similar Properties
Walshs Manor, Stantonbury, Buckinghamshire, MK14
2 Bedroom Semi-Detached House | £240,000
* WELL PRESENTED TWO DOUBLE BEDROOM HOME LOCATED WITHIN STANTONBURY * GARAGE * CONSERVATORY * PREVIOUSLY A THREE BED * U...
Sinatra Drive, Oxley Park, Buckinghamshire, MK4
2 Bedroom Detached House | £240,000
* TWO BEDROOM DETACHED COACH HOUSE NESTLED DOWN A QUITE CUL-DE-SAC IN OXLEY PARK - EN-SUITE TO THE MASTER, ALLOCATED PAR...
Lanner Walk, Eaglestone, Milton Keynes, MK6
3 Bedroom Terraced House | Offers in excess of £240,000
* THREE BEDROOM MID TERRACE - LARGE GARDEN - CONSERVATORY * 24FT LOUNGE/DINER *Urban & Rural Milton Keynes are excited t...
Crosslands, Stantonbury, Buckinghamshire, MK14
3 Bedroom Terraced House | £245,000
* REALISTICALLY PRICED THREE BEDROOM FAMILY HOME LOCATED WITHIN STANTONBURY * INTEGRAL GARAGE * DOWNSTAIRS CLOAKROOM * S...
Hilliard Drive, Bradwell, Buckinghamshire, MK13
2 Bedroom Semi-Detached House | £245,000
* A TWO DOUBLE bedroom SEMI-DETACHED property nestled down a QUIET & TRAFFIC FREE cul-de-sac in the heart of BRADWELL -...
Kidd Close, Crownhill, Milton Keynes, Buckinghamshire, MK8
2 Bedroom Semi-Detached House | £245,000
* A MODERN TWO DOUBLE BEDROOM SEMI-DETACHED FAMILY HOME TUCKED DOWN A QUIET CUL-DE-SAC WITHIN CROWNHILL *Urban & Rural M...

Urban & Rural (Milton Keynes)
338 Silbury Boulevard, Milton Keynes, Buckinghamshire, MK9 2AE
How much is your home worth?
Use our short form to request a valuation of your property.
Request a Valuation
