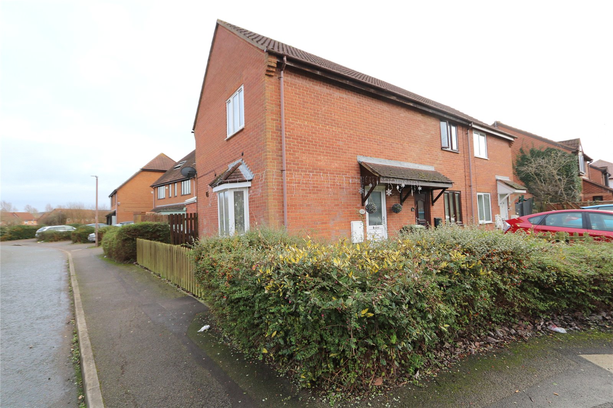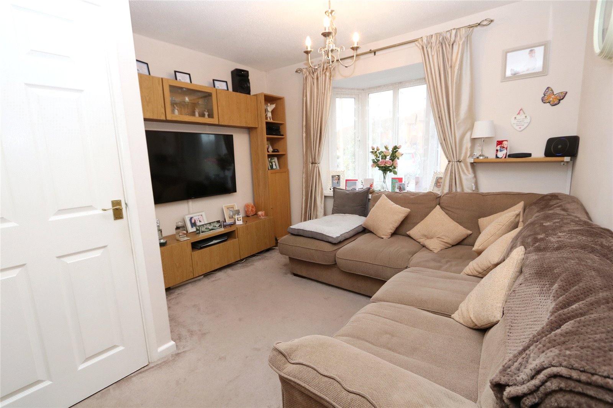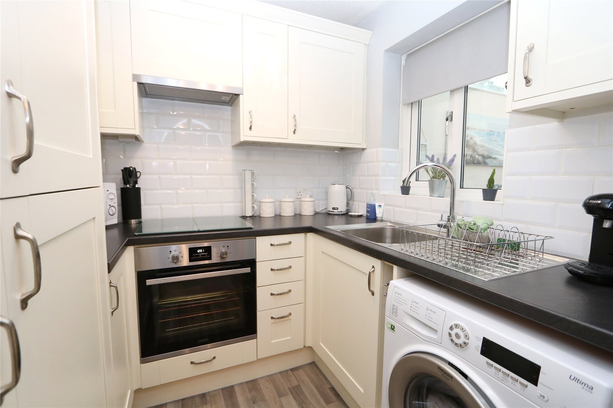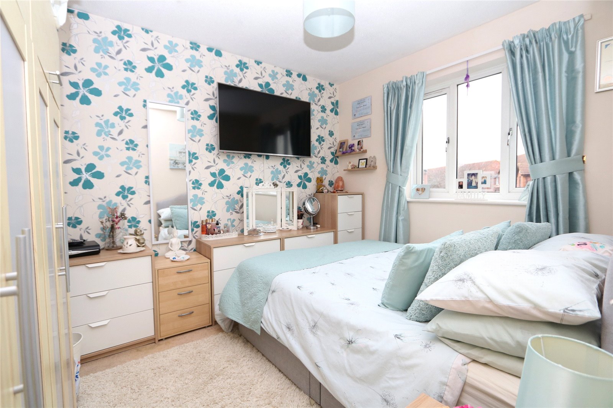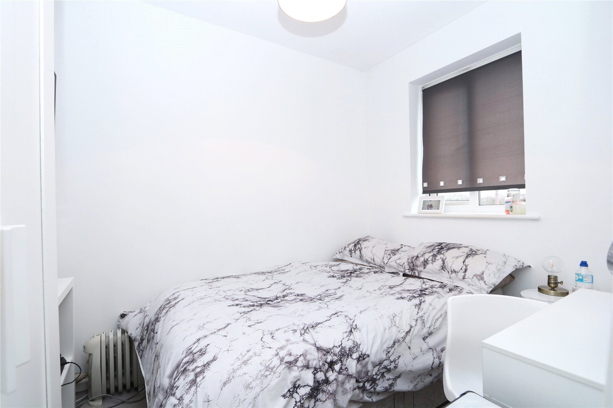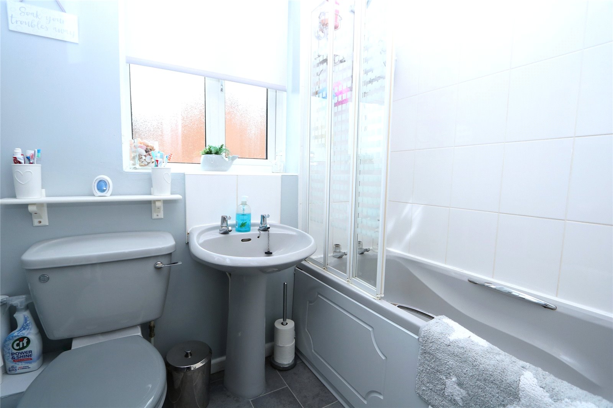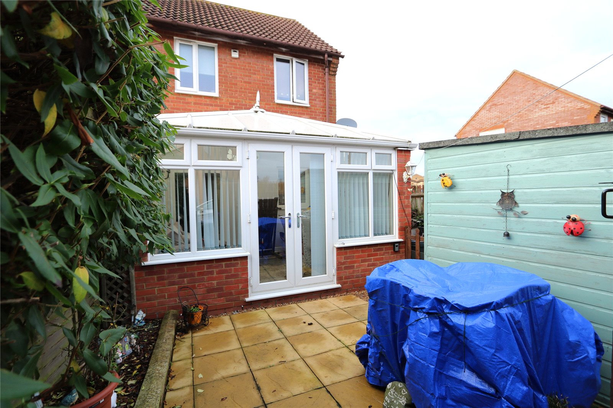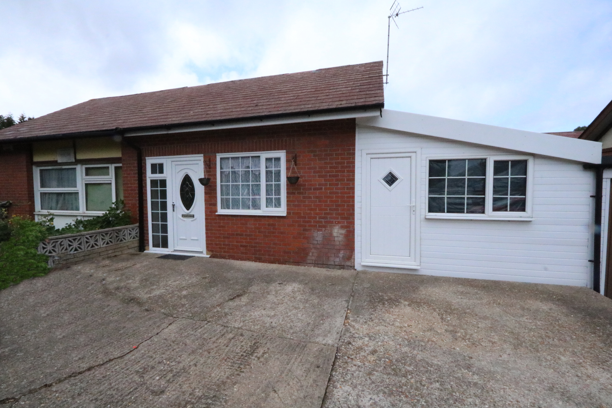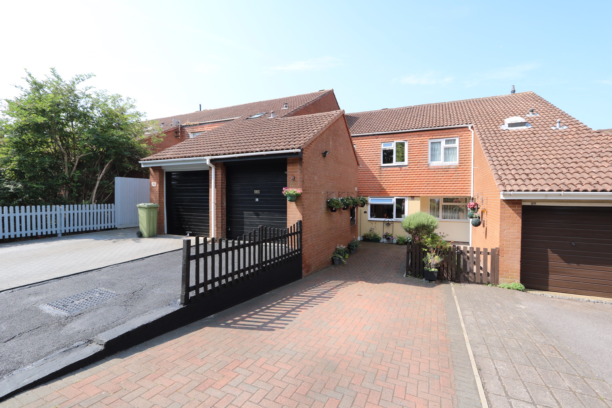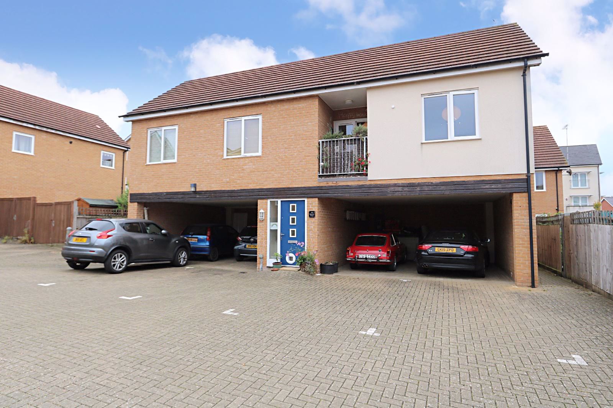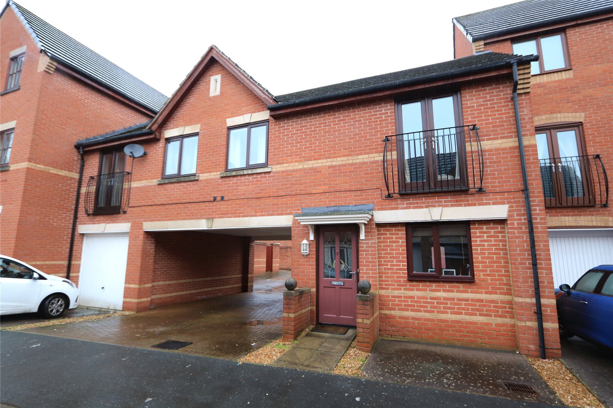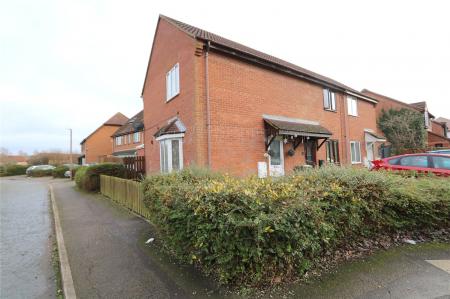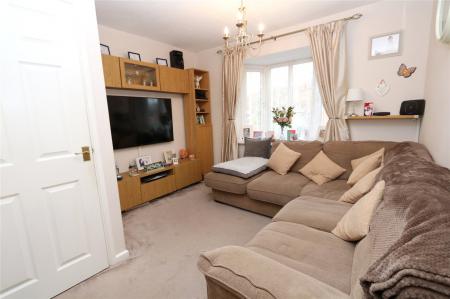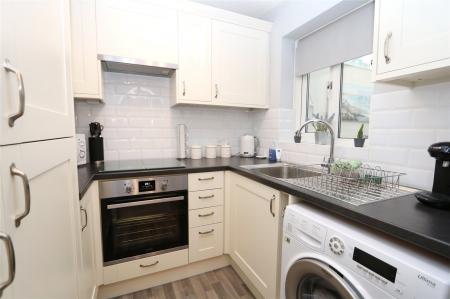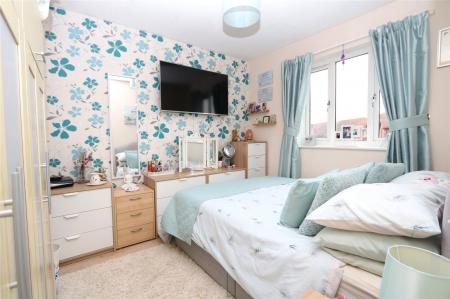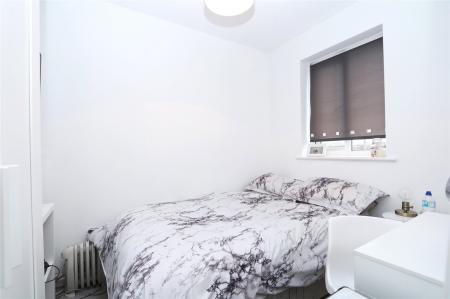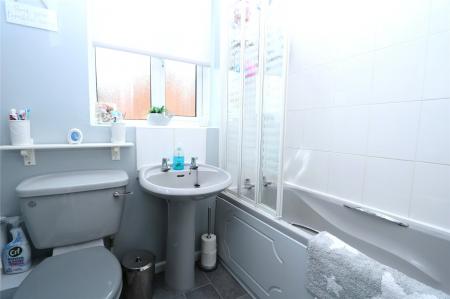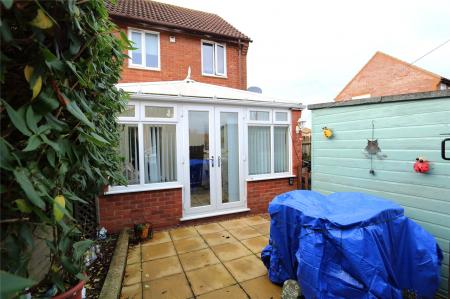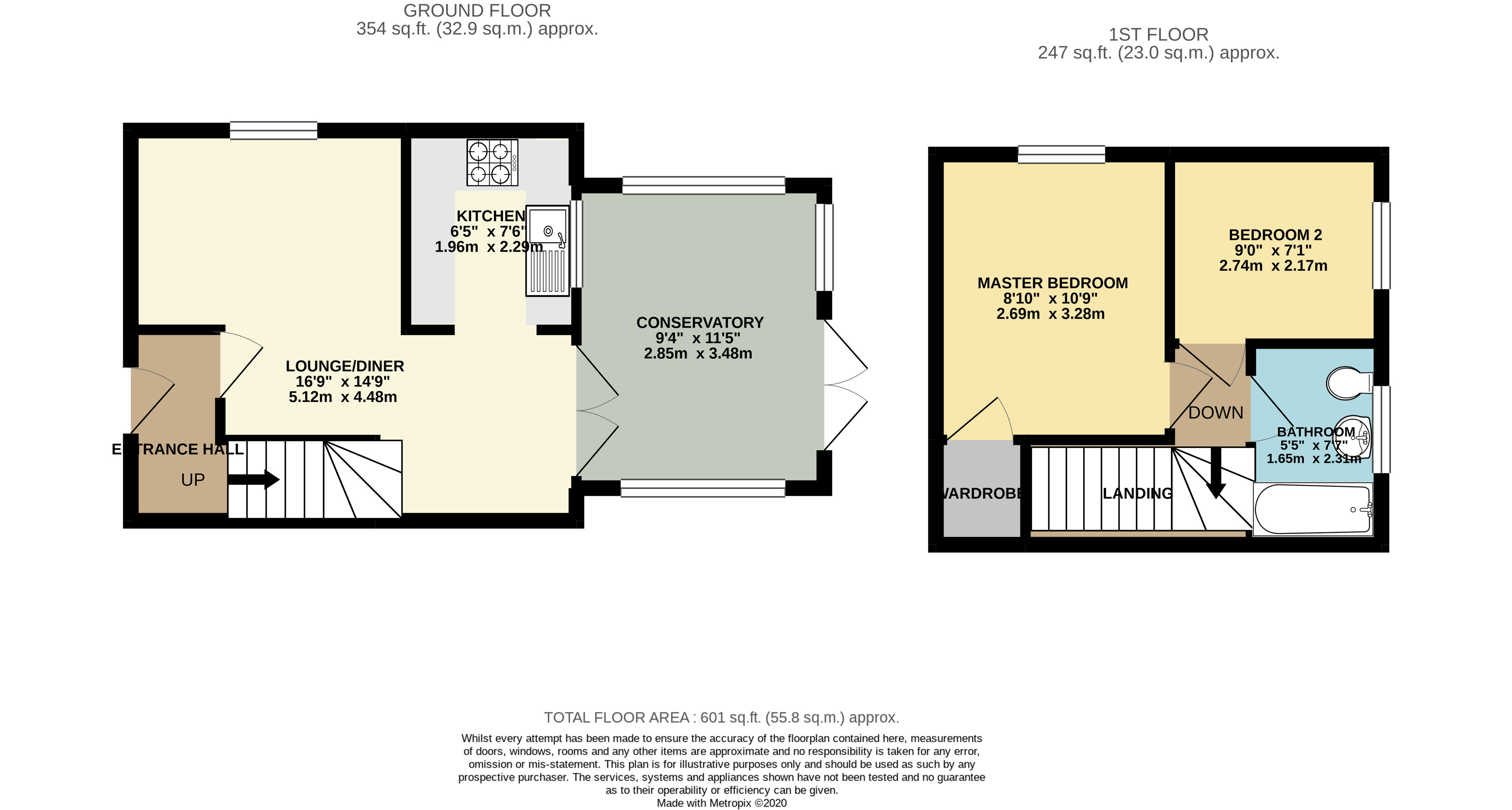- OFF ROAD PARKING FOR ONE
- PRIVATE REAR GARDEN
- MODERN FITTED KITCHEN
- CONSERVATORY
- WELL PRESENTED THROUGHOUT
- FANTASTIC SCHOOL CATCHMENT
- CLOSE PROXIMITY TO SHOPS
- EASY ACCESS TO MAJOR COMMUTING ROUTES
- IDEAL FIRST TIME BUY
- GREAT INVESTMENT
2 Bedroom End of Terrace House for sale in Milton Keynes
* The PERFECT two bedroom End of Terrace property located in the heart of WALNUT TREE - IMMACULATELY PRESENTED with an 11' Conservatory- DRIVEWAY FOR ONE *
Urban & Rural Milton Keynes are delighted to have received instruction in marketing this very well maintained and well presented home nestled down a quiet residential street. This lovely two bedroom property has been very carefully maintained by its current owners and would make the perfect first time purchase or investment. Walnut Tree is on the eastern flank of Milton Keynes and is proven a great location for families. You have an array of facilities and amenities within a close proximity including Brickhill Woods, Caldecotte Lake, Kingston District & MK shopping Centre and has excellent schooling such as Walton High. The property is also close to major commuting routes including the M1, A5 MK Central & Bletchley rail links.
The property in brief comprises an entrance porch, lounge/diner, re-fitted kitchen, conservatory, two bedrooms and a family bathroom. Externally the property boasts a low maintance rear garden patio. To the rear there is a driveway offering parking for onevehicles.
Added benefits include; double glazing throughout, off road parking.
Entrance Hall Double glaze door to front, carpet, satirs to first floor
Lounge / Diner 10'5" x 14'2"6'7"ax (3.18m x 4.32m2max). Double glazed window to side, carpet, wall mounted heater, double glazed door to rear, entrance to kitchen
Kitchen 6'5"x7' (1.96mx2.13m). Range of floor and wall mounted units with roll edge work surface, stainless steel sink unit with mixer taps space for washing machine, double glazed window to rear
Conservatory 11'10"x9'5" (3.6mx2.87m). Brick built conservatory with double glazed window to rear and side, double glazed door to rear
First floor landing Doors to all rooms, stairs to ground floor
Master Bedroom 10'9"x8'10" (3.28mx2.7m). Double glazed to side, carpet, storage cupboard
Bedroom Two 9'1"x 7'2" (2.77mx 2.18m). Double glazed window to rear, carpet
Bathroom Three piece suite including pannled bath, pedestal wash hand basin, low level w/c, double glazed frosted window to rear
Garden Mainly laid to patio enclosed by wooden fence, back gate
Parking Allocted Parking for 1 car
Important Information
- This is a Freehold property.
Property Ref: 738547_MKE200540
Similar Properties
Darnel Close, Beanhill, Buckinghamshire, MK6
4 Bedroom Semi-Detached Bungalow | £235,000
* A very large FOUR bedroom semi detached BUNGALOW with over 1500 SQ.
Wallingford, Bradville, Buckinghamshire, MK13
2 Bedroom Semi-Detached House | £235,000
* A TWO DOUBLE BEDROOM SEMI-DETACHED HOME WITHIN BRADVILLE - ATTACHED GARAGE - HUGE POTENTIAL TO EXTEND *Urban & Rural a...
Rhuddlan Close, Shenley Church End, Buckinghamshire, MK5
2 Bedroom Semi-Detached House | £235,000
* STUNNING LARGE TWO BEDROOM FAMILY HOME, WITH A CONSERVATORY AND ALLOCATED PARKING * Urban & Rural Milton Keynes are pr...
Walshs Manor, Stantonbury, Buckinghamshire, MK14
2 Bedroom Semi-Detached House | £240,000
* WELL PRESENTED TWO DOUBLE BEDROOM HOME LOCATED WITHIN STANTONBURY * GARAGE * CONSERVATORY * PREVIOUSLY A THREE BED * U...
Sinatra Drive, Oxley Park, Buckinghamshire, MK4
2 Bedroom Detached House | £240,000
* TWO BEDROOM DETACHED COACH HOUSE NESTLED DOWN A QUITE CUL-DE-SAC IN OXLEY PARK - EN-SUITE TO THE MASTER, ALLOCATED PAR...
Miserden Crescent, Westcroft, Milton Keynes, MK4
2 Bedroom Terraced House | Offers in excess of £240,000
FREEHOLD * A rarely available TWO bedroom COACH HOUSE styled residence situated within the heart of WESTCROFT offered wi...

Urban & Rural (Milton Keynes)
338 Silbury Boulevard, Milton Keynes, Buckinghamshire, MK9 2AE
How much is your home worth?
Use our short form to request a valuation of your property.
Request a Valuation
