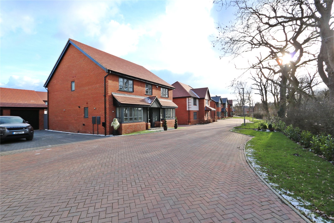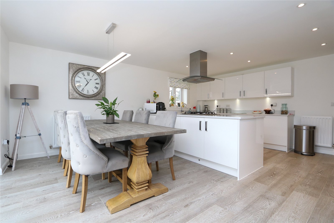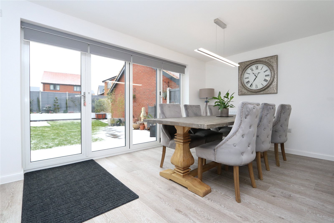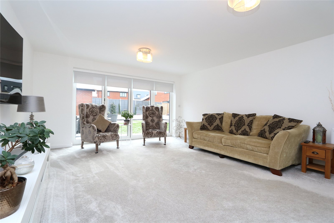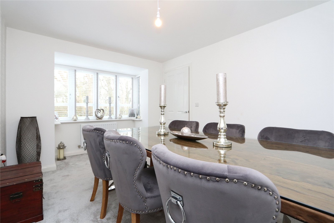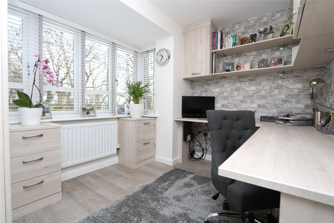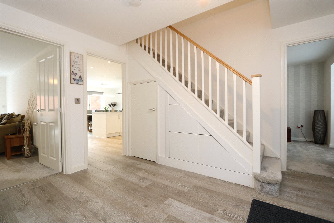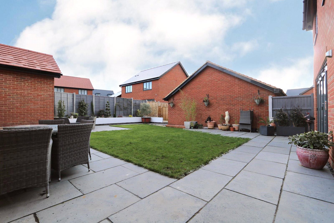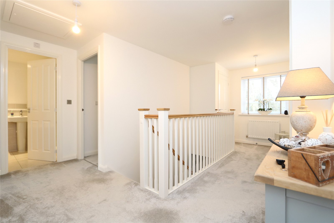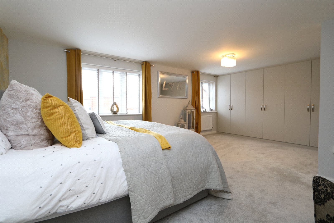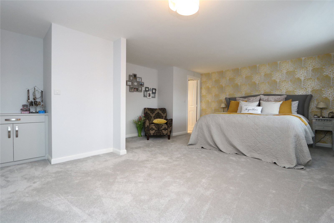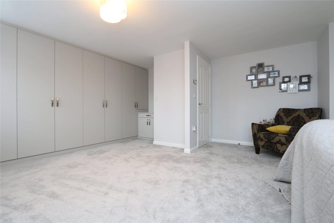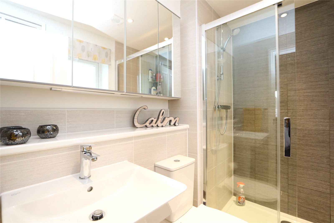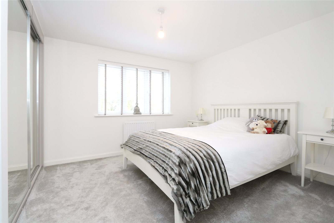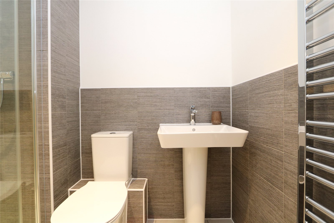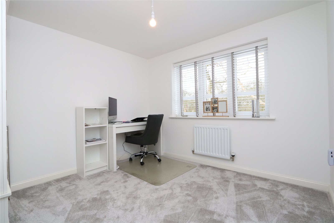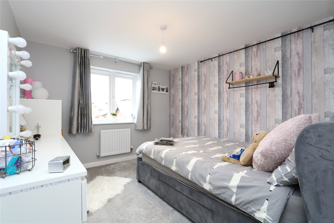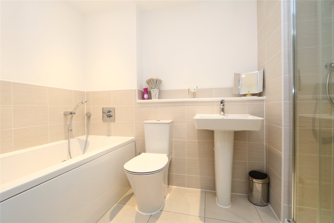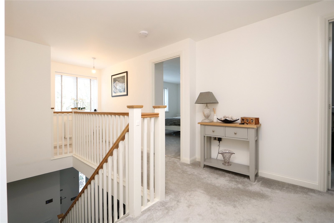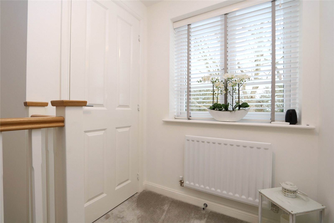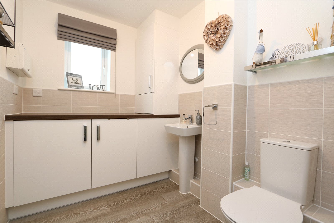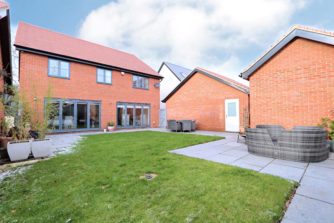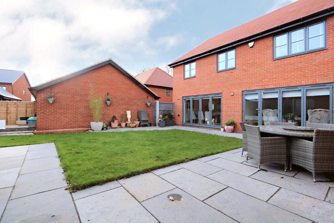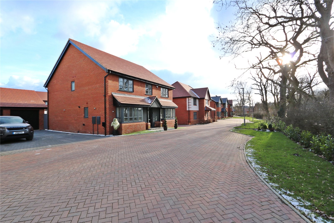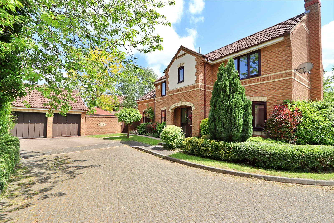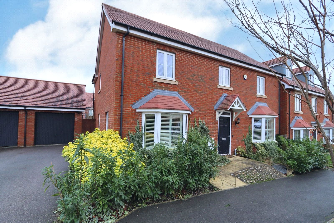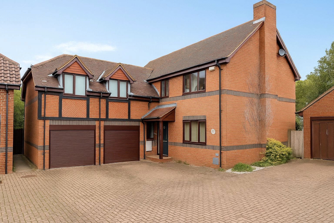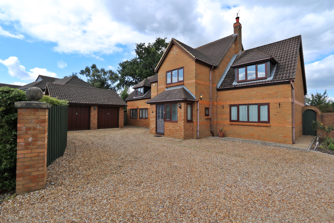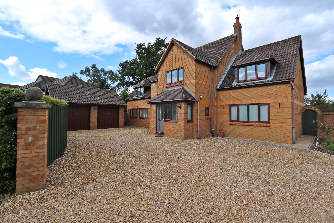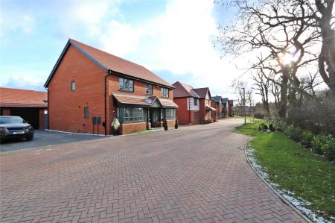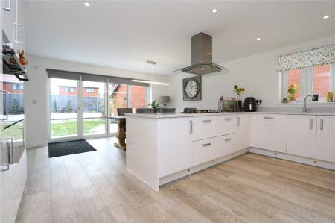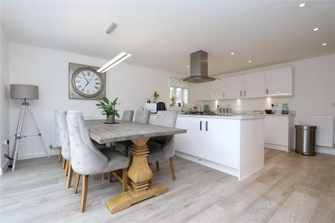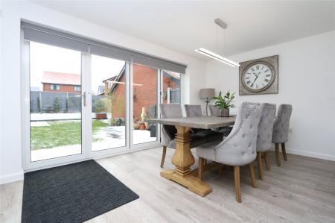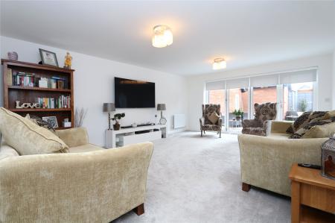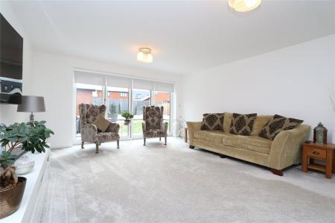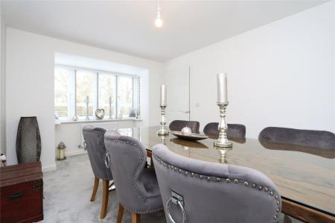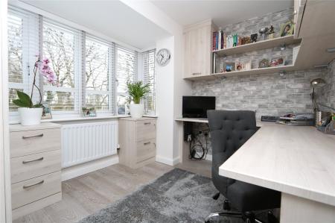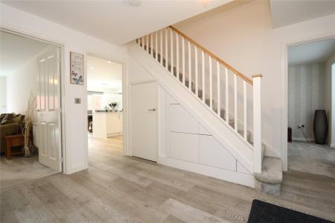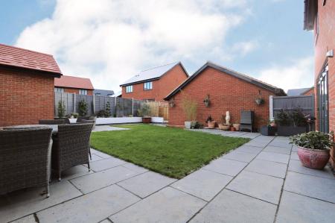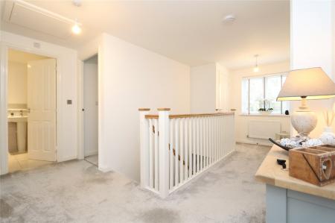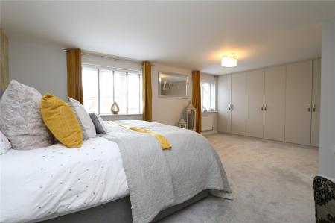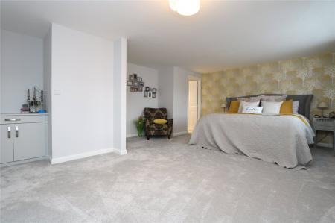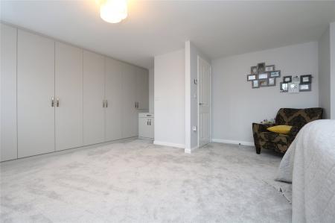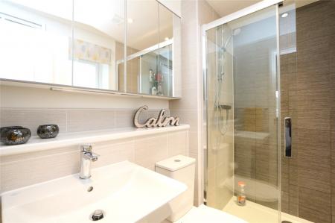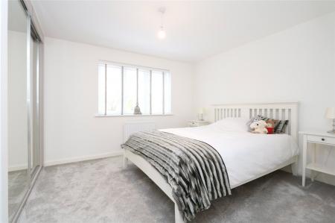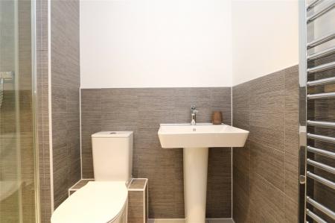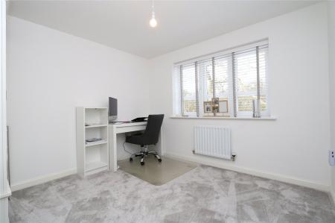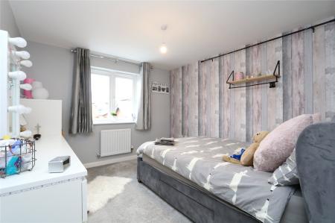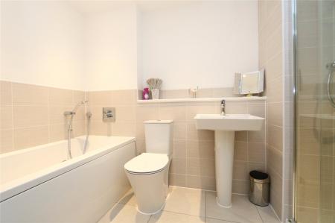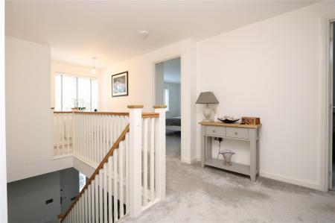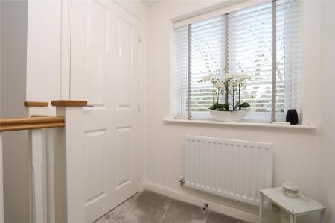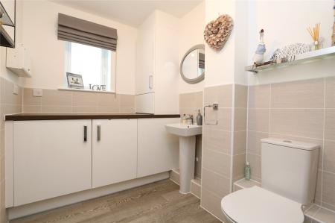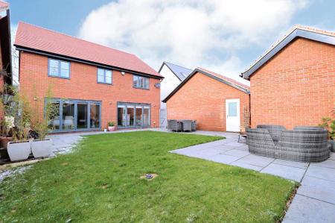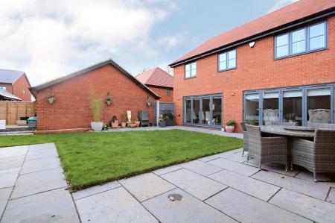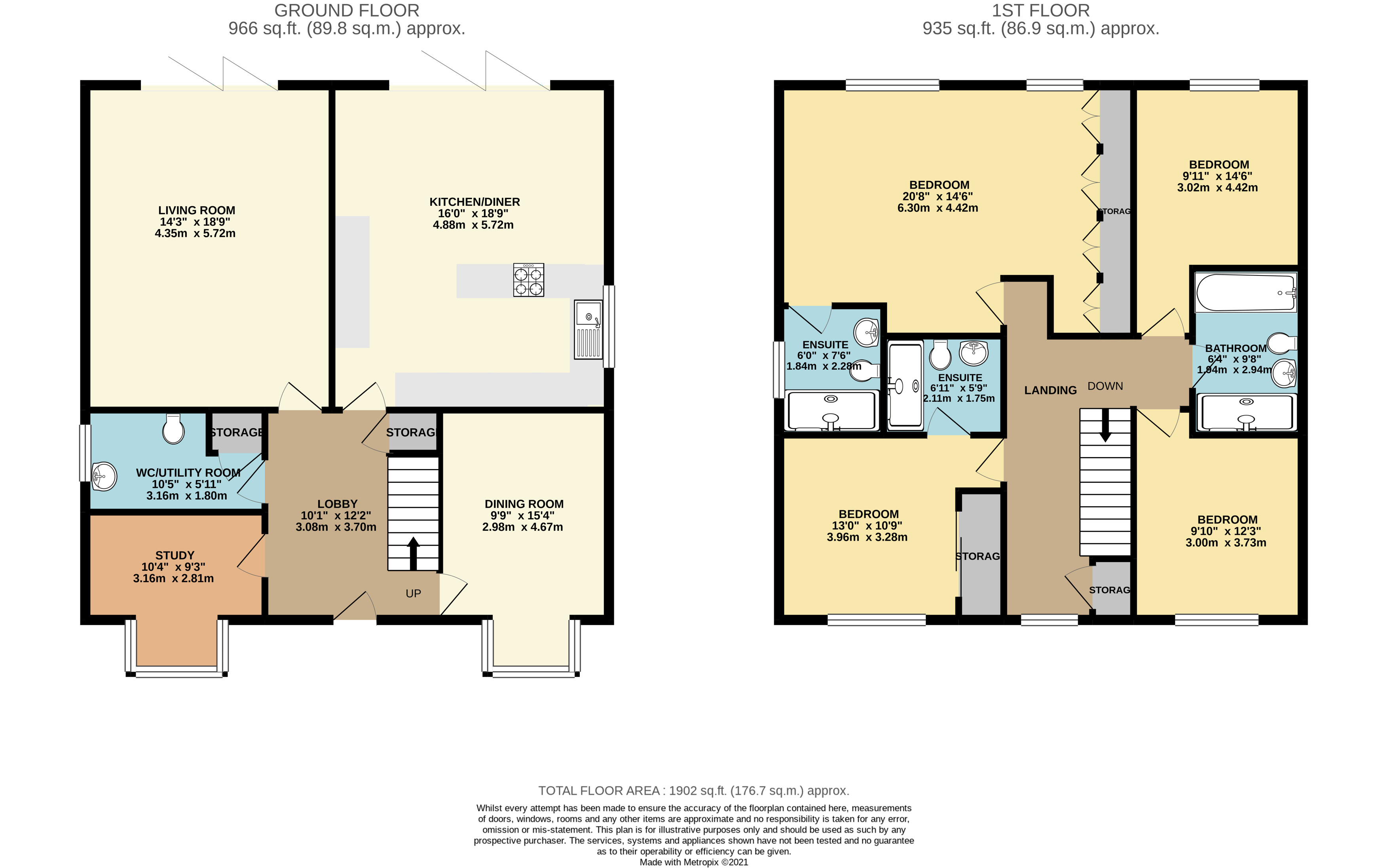- FOUR DOUBLE (FORMER FIVE) BEDROOMS
- EXECUTIVE DETACHED HOME
- LOCATED DOWN A PRIVATE ROAD
- WOODLAND VIEWS
- DOUBLE GARAGE
- OVER 1900 SQ. FT
- LANDSCAPED REAR GARDEN
- THREE RECEPTION ROOMS
- COMPREHENSIVE KITCHEN/DINER
- EASY ACCESS TO MAJOR COMMUTING ROUTES
4 Bedroom Detached House for sale in Milton Keynes
An imposing 4/5 bedroom DETACHED residence located down a quite & secluded PRIVATE ROAD within the new development of WHITEHOUSE - offered over 1900 SQ. FT with TWO EN-SUITES, DOUBLE GARAGE & THREE RECEPTION ROOMS
Urban & Rural Milton Keynes are delighted to the favoured agents in bringing to the market this rarely available four (former five) double bedroom detached family residence located down a quiet and secluded private road of only three houses - which has been very carefully maintained by its current loving owners to provide modern and versatile living accommodation set across over 1900 sq.ft. The property is nestled within Whitehouse which is on the Western flank of Milton Keynes. Whitehouse is a new development which combines the convenience of city-style living with easy access to the beautiful Buckinghamshire countryside. With a short drive you will find an abundance of amenities such as; schools, shops, parkland & commuting routes including Milton Keynes Central station, M1 and A5.
Brief internal accommodation comprises a large entrance lobby with stairs rising to the first floor, bay fronted dining room, fully fitted bay fronted study, guest cloakroom/utility room, spacious living room with bi-folding doors and a stunning and comprehensive kitchen/diner with fitted appliances and bi-folding doors overlooking the garden. To the first floor there is an open, light and airy landing, modern four piece family bathroom, four double bedrooms and two en-suites. The fifth bedroom has been opened up into the master to provide a large dressing area but could be easily restored if so desired. Externally the property boasts a generously sized landscaped rear garden with patio and lawn. To the front there is a double garage and large driveway for up to five vehicles. The front aspect overlooks mature trees and green-land which is protect land.
Entrance Hall 10.1 x 12.2. Spacious entrance hallway with stairs rising to the first floor. Doors leading to all rooms. Storage cupboard under the stairs.
Dining Room 9.9 x 15.4. DG bay fronted window.
Study 10.4 x 9.3. DG bay fronted window.
Kitchen/Diner 16 x 18.9. Kitchen is fitted with a range of eye and base level units. Rolling work surfaces, sunken sink with drainer, double oven, gas hob with extractor. Fridge/freezer. DG window to the side aspect. Bi-folding doors to the rear aspect. Space for large dining room table.
Lounge 14.3 x 18.9. Bi-folding doors to the rear aspect.
WC/Utility 10.5 x 5.11. Low level wc, hand basin. Frosted DG window. Washing machine/tumble dryer. Storage cupboard. Heated towel rail.
First Floor Landing DG window to the front aspect. Airing cupboard. Loft access.
Bedroom 1 20.8 x 14.6. Two DG windows. Large built in wardrobes.
En-Suite 6 x 7.6. Double width shower, DG window, low level wc and hand basin. Heated towel rail.
Bedroom 2 13 x 10.9. DG window to the front. Large sliding built in wardrobes.
En-Suite 6.11 x 5.9. Double width shower, low level wc and hand basin. Heated towel rail.
Bedroom 3 9.10 x 12.3. DG window to the front.
Bedroom 4 9.11 x 14.6. DG window to the rear.
Family Bathroom 6.4 x 9.8. Four piece suite with shower cubile, bath, low level wc and hand basin. Heated towel rail.
Double Garage Power and lighting. x2 doors.
Gardens & Driveway Driveway and frontage offers parking for up to six vehicles. Landscaped rear garden includes paved patio and lawn. Door into garage. Secure side access.
Important Information
- This is a Freehold property.
Property Ref: 738547_MKE210053
Similar Properties
Brecknock Chase, Whitehouse, Milton Keynes
4 Bedroom Detached House | Asking Price £750,000
An imposing 4/5 bedroom DETACHED residence located down a quite & secluded PRIVATE ROAD within the new development of WH...
Novello Croft, Old Farm Park, Milton Keynes
5 Bedroom Detached House | Asking Price £750,000
* BEAUTIFULLY EXTENDED, FIVE BEDROOM DETACHED FAMILY HOME - GENEROUS PRIVATE PLOT * Urban & Rural Milton Keynes are pro...
Greylag Gardens, Shenley Brook End, Milton Keynes
4 Bedroom Detached House | Guide Price £750,000
* STUNNING FOUR DOUBLE BEDROOM DETACHED FAMILY HOME - BUILT IN 2015 - TASTEFULLY EXTENDED AND WELL-PROPORTIONED * OVER 1...
Walton Road, Middleton, Milton Keynes
4 Bedroom Detached House | Asking Price £765,000
* NO UPPER CHAIN - A FOREVER FAMILY HOME, NESTLED WITHIN MIDDLETON * GENEROUS CORNER PLOT SET OFF THE ROAD * Urban & Ru...
Redvers Gate, Bolbeck Park, Buckinghamshire, MK15
5 Bedroom Detached House | £775,000
Occupying a commanding position in arguably one of Milton Keynes most premier locations, is this truly magnificent 5 bed...
Redvers Gate, Bolbeck Park, Milton Keynes
5 Bedroom Detached House | Asking Price £775,000
Occupying a commanding position in arguably one of Milton Keynes most premier locations, is this truly magnificent 5 bed...

Urban & Rural (Milton Keynes)
338 Silbury Boulevard, Milton Keynes, Buckinghamshire, MK9 2AE
How much is your home worth?
Use our short form to request a valuation of your property.
Request a Valuation
