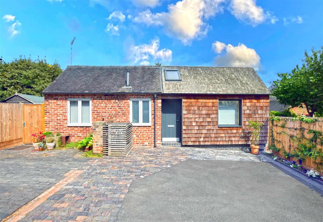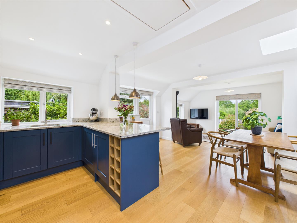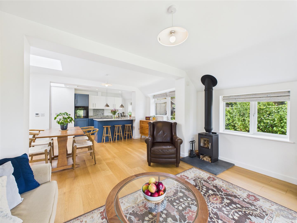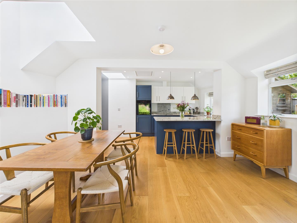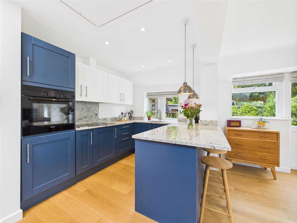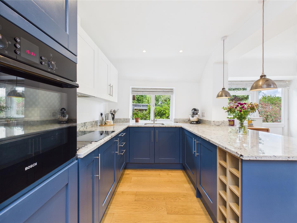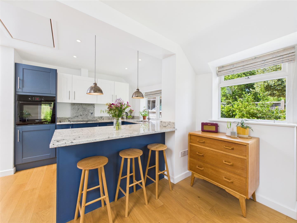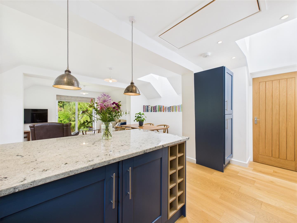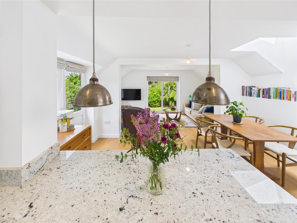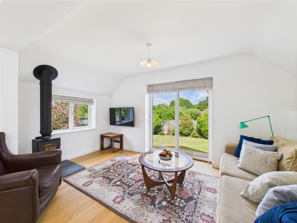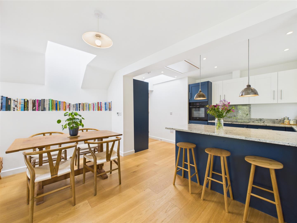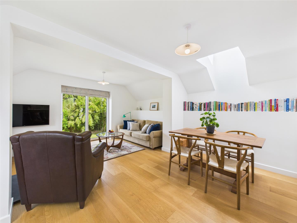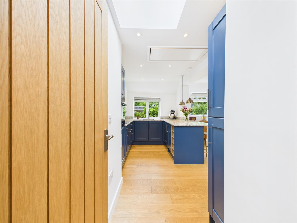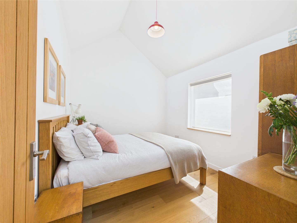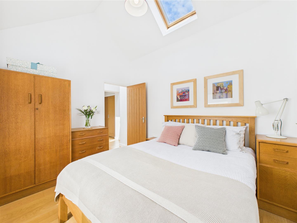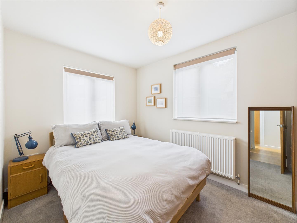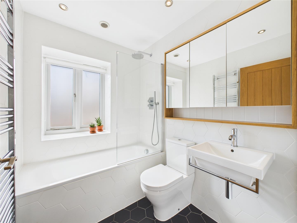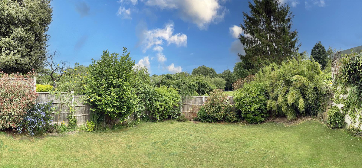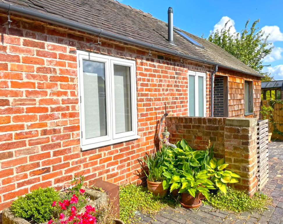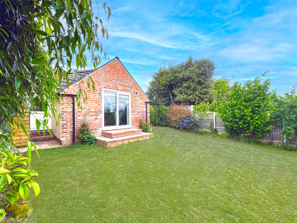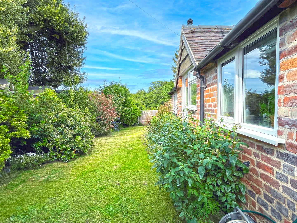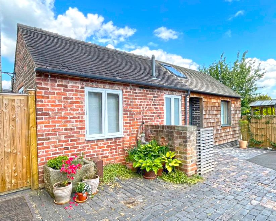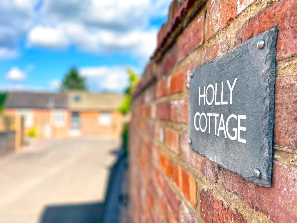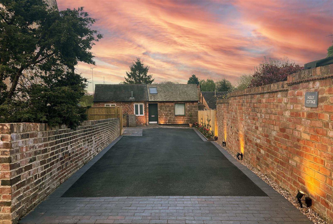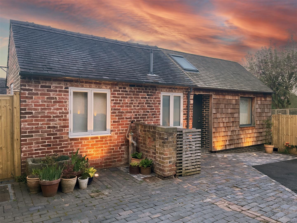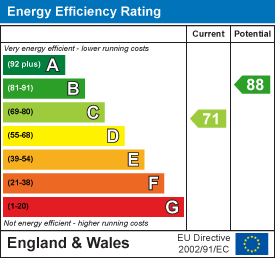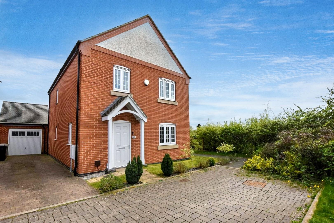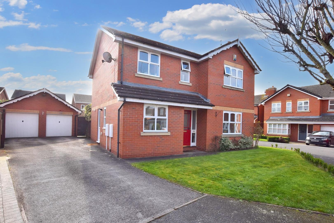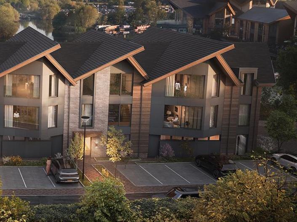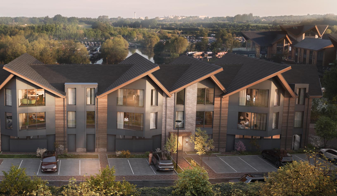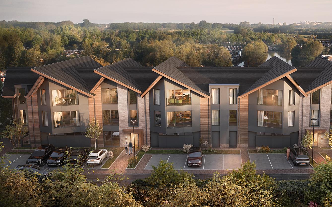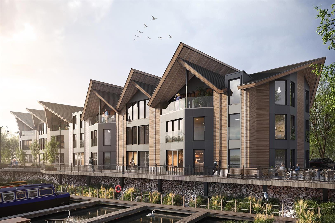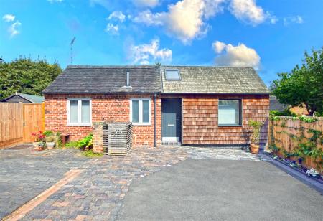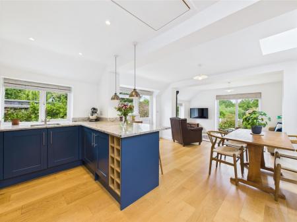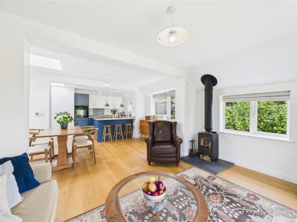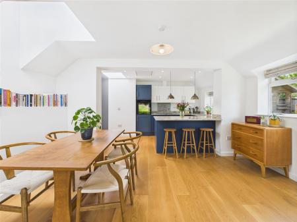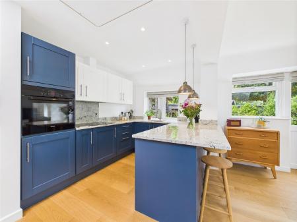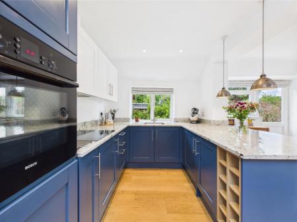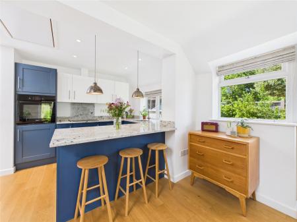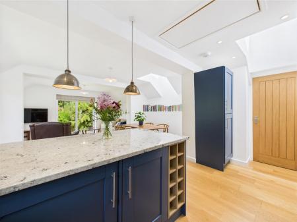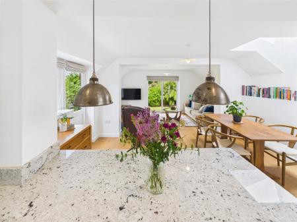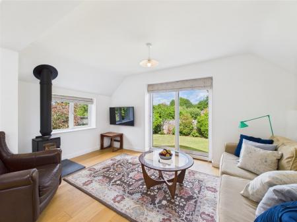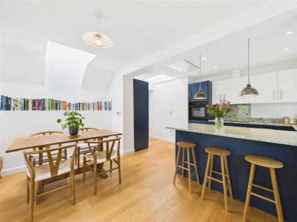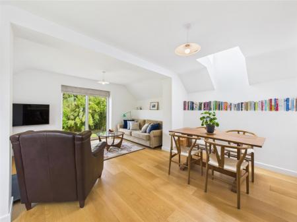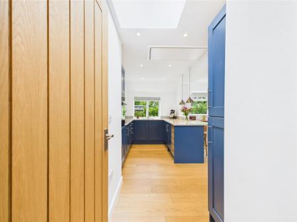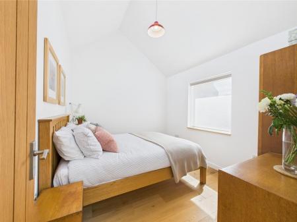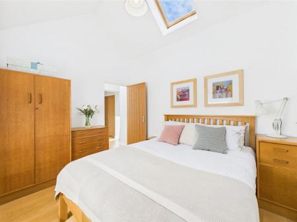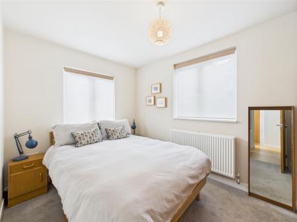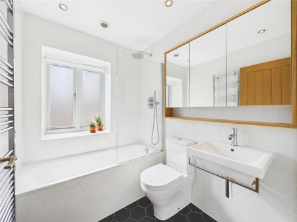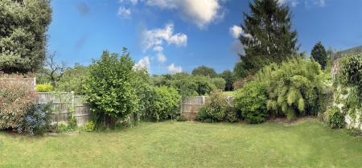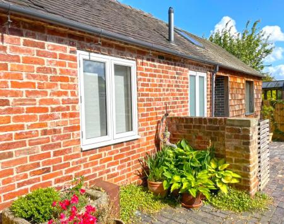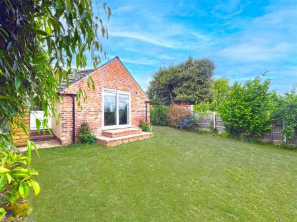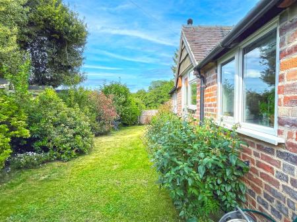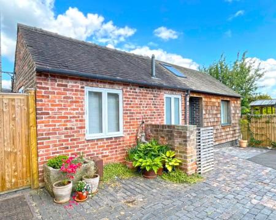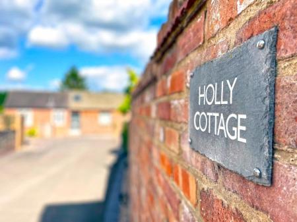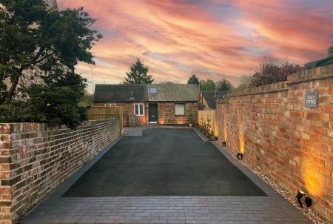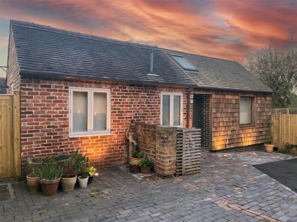- Rare Opportunity in a Sought After Village
- Full Back-to-Brick Renovation
- Finished to an Exceptional Standard
- Air Source Heat Pump & Underfloor Heating
- Generous Hallway with Utility Cupboard & Boot Room
- Stylish Open Plan Kitchen, Dining & living Area
- Two Bright Double Bedrooms & Contemporary Bathroom with Quality Fixtures
- Extensive, Re-Landscaped Driveway with Ample Parking
- Private, Tranquil Garden with Scenic Countryside Views
- Recently Extended with Planning Consent for Further Enlargement
2 Bedroom Cottage for sale in Milton
A beautifully renovated and thoughtfully extended, detached cottage offering two double bedrooms and finished to a high specification throughout. Enjoying a peaceful setting in the heart of Milton, this charming cottage combines rural character with modern comfort.
This rare opportunity presents a home of exceptional quality, featuring an elegant timber-shingle clad extension and a comprehensive back-to-brick refurbishment. The property is equipped with an air source heat pump, engineered oak flooring and underfloor heating across much of the accommodation.
Internally, the home comprises a welcoming entrance hall, a practical boot room with direct garden access and a superb open plan living space incorporating a high specification kitchen with granite worktops and integrated appliances. The living and dining areas are bathed in natural light and enjoy delightful views across the garden and surrounding countryside. There are two comfortable double bedrooms and a well-appointed bathroom. Additional benefits include two fully boarded loft areas with pull-down ladder access, ideal for storage.
Recent upgrades include internal insulation and plastering throughout, lime mortar repointing, full re-wiring and re-plumbing and the installation of fibre broadband.
The Location - Milton is a charming hamlet surrounded by open countryside, known for it's community feel and scenic walking routes. The highly regarded Swan Inn is just a short stroll away. Nearby Repton, famed for it's historic public school, offers a wide range of amenities including restaurants and shops. Repton Prep school is also within easy reach.
Other locations include Foremark and Staunton Harold reservoirs, Melbourne village with it's boutique shops and cafes, Melbourne Pool and the National Trust's Calke Abbey in Ticknall. The location also benefits from excellent transport links to nearby towns and cities.
Accommodation -
Entrance Hall - 5.50 x 1.20 max (18'0" x 3'11" max) - A bright and welcoming entrance with high ceilings and a double glazed rooflight that draws in natural light. Finished with engineered oak flooring, inset doormat and clean lines, this space sets the tone for the high quality finishes throughout the home. A set of double doors conceals a utility cupboard, neatly housing the hot water cylinder and providing appliance space for a tumble dryer. Underfloor heating and a radiator ensure year round comfort.
Boot Room - 3.07 x 1.00 (10'0" x 3'3") - Located at the rear of the property, this practical space continues the oak flooring and offers direct access to the garden. With ample room for coat hooks, shoe storage, and a bench, it functions as a useful everyday entrance - ideal for country living.
Fabulous Open Plan Living Space - 7.65 x 4.25 (25'1" x 13'11") - This exceptional living area is the heart of the home, designed to offer flexibility, comfort, and connection with the outdoors.
High Specification Fitted Kitchen - A stylish and functional kitchen featuring granite work surfaces with matching upstands and a stainless-steel sink with mixer tap. Integrated fridge-freezer, washing machine and dishwasher, electric induction hob, built-in oven with grill, and dedicated wine storage are all carefully considered. Complementary wall-mounted and base units provide generous storage, while a rooflight and double-glazed side window flood the area with natural light. Finished with engineered oak flooring and underfloor heating for a warm and inviting feel.
Dining Area - Positioned to take full advantage of the side rooflight, double-glazed window and side door to the garden, this area accommodates a dining table and is perfect for both casual family meals and entertaining guests. Continuation of the oak flooring with underfloor heating creates a cohesive flow.
Lounge Area - A beautifully presented sitting area with a focal point cast iron multi-fuel burner set on a slate hearth, ideal for cosy evenings. Sliding patio doors frame the garden and open views beyond, extending the living space outdoors in warmer months. A double glazed side window adds further light and visual connection to the garden. TV aerial and telephone points are thoughtfully positioned for practicality.
Double Bedroom One - 3.87 x 2.80 (12'8" x 9'2") - A well-proportioned principal bedroom featuring a vaulted ceiling that enhances the sense of light and openness. Natural light streams in through a front-facing double-glazed window and a rooflight to the rear. With engineered oak flooring and underfloor heating, the room comfortably accommodates a king-sized bed and additional furnishings, offering a calm and elegant retreat.
Double Bedroom Two - 3.58 x 2.42 (11'8" x 7'11") - A bright and comfortable double room with windows to both the front and side elevations, providing excellent natural light throughout the day. This room includes radiator heating and offers flexibility to suit a variety of needs.
Bathroom - 2.09 x 1.69 (6'10" x 5'6") - A tastefully appointed bathroom fitted with a contemporary white suite including a bath with both rain and hand shower over and glass screen. Bespoke oak-framed mirrored storage cupboards sit neatly above a modern wash hand basin and a low flush WC. The space is finished with full-height wall and floor tiling, a dual-fuel heated towel radiator and a front-facing double-glazed window.
Loft Areas - Two separate boarded loft spaces are accessible via pull-down ladder hatches, offering excellent storage options.
Outside - Set well back from the road, the property boasts a generous tarmac driveway leading to a brick-paved parking area, providing off-road parking for multiple vehicles. A mix of brick walling, timber fencing, and established climbing plants enhance the cottage's curb appeal. A timber gate to the side provides access to the rear garden.
To the rear, a private and peaceful lawned garden enjoys an open rural outlook. Bordered by mature planting, this tranquil outdoor space also features a paved area currently used as a base for a timber shed. Discreet exterior lighting adds atmosphere and convenience to both garden and driveway areas.
Council Tax Band B -
Property Ref: 112466_33915077
Similar Properties
Georgia Avenue, Willington, Derby
4 Bedroom Detached House | Offers in excess of £400,000
A superbly presented, modern, four bedroom, detached residence, occupying a quiet cul-de-sac location in the popular vil...
4 Bedroom Detached House | Offers Over £399,950
Impressive four bedroom detached residence benefiting from a south-facing rear garden located on a quiet cul-de-sac in H...
Mercia Marina, Willington, DE65 6DW
2 Bedroom Apartment | £385,000
A luxurious two-bedroom apartment that is conveniently located on the First Floor of the highly anticipated Promenade de...
Mercia Marina, Willington, DE65 6DW
2 Bedroom Apartment | £420,000
A luxurious two-bedroom apartment that is conveniently located on the First Floor of the highly anticipated Promenade de...
Mercia Marina, Willington, DE65 6DW
2 Bedroom Apartment | £420,000
A luxurious two-bedroom apartment that is conveniently located on the First Floor of the highly anticipated Promenade de...
Mercia Marina, Willington, DE65 6DW
3 Bedroom Apartment | £445,000
A luxurious three-bedroom apartment situated right by the picturesque waterfront, offering stunning views across the Mar...

Fletcher & Company (Willington)
Mercia Marina, Findern Lane, Willington, Derby, DE65 6DW
How much is your home worth?
Use our short form to request a valuation of your property.
Request a Valuation
