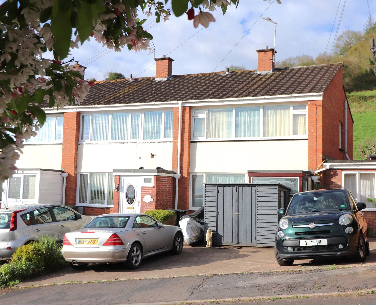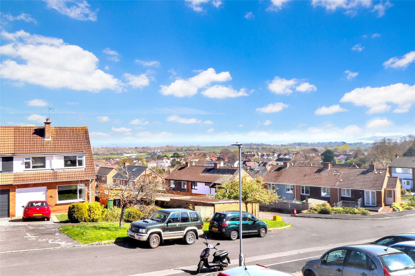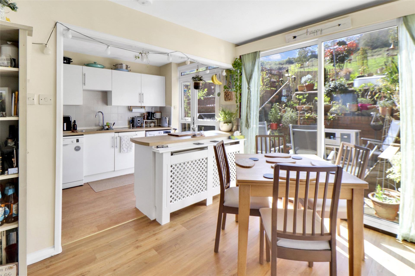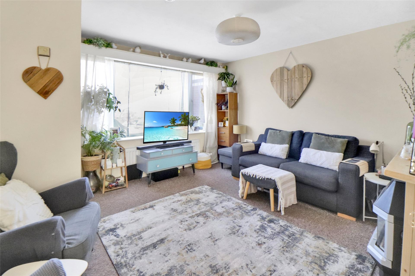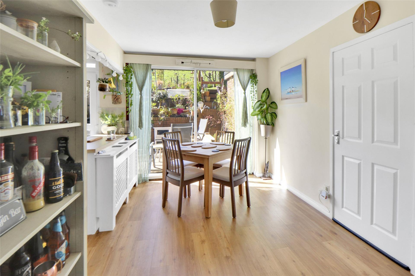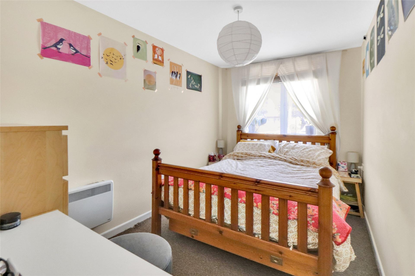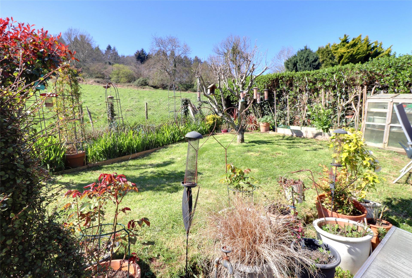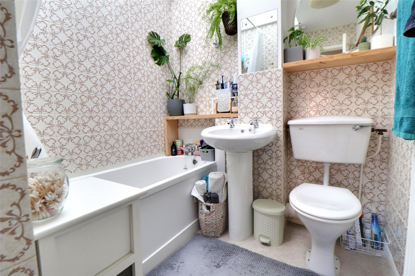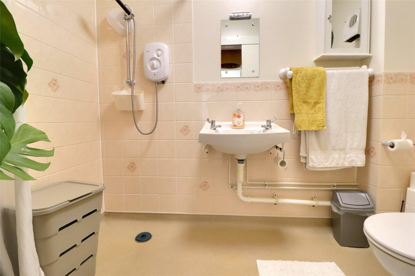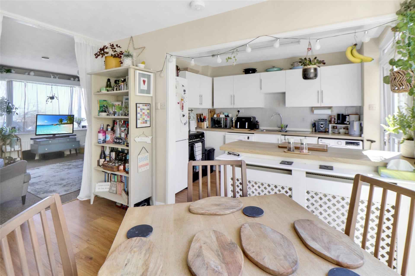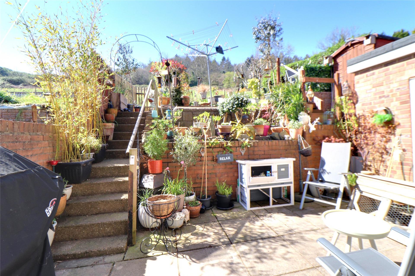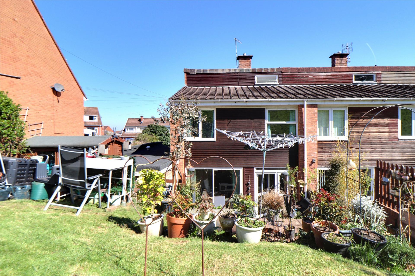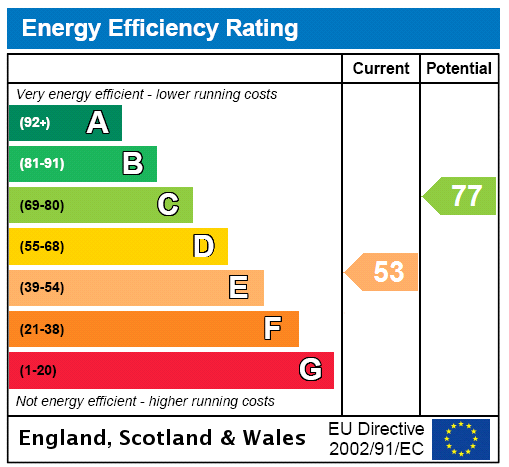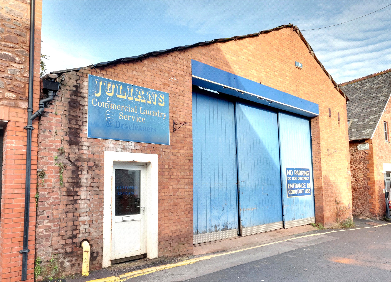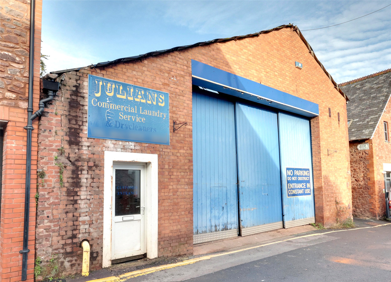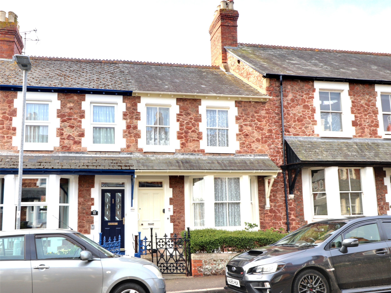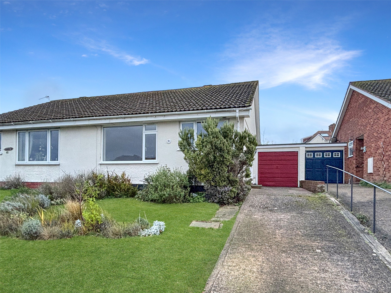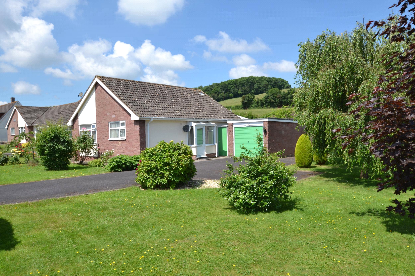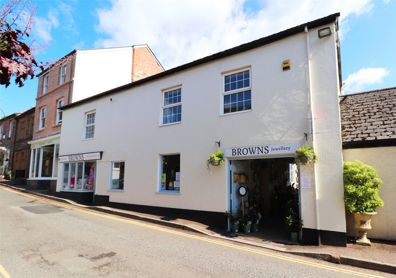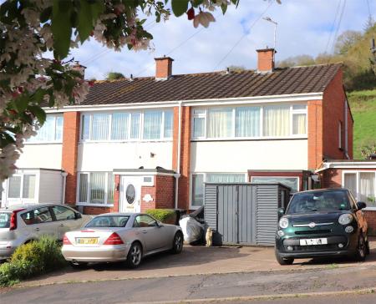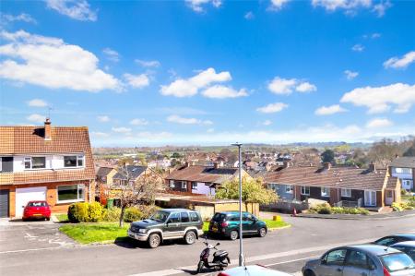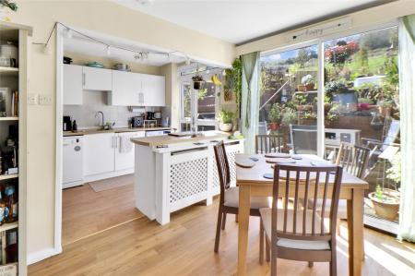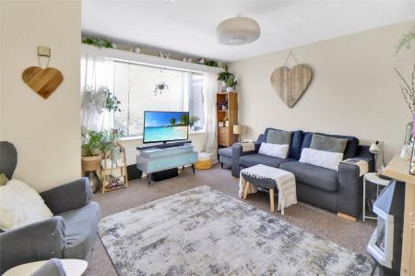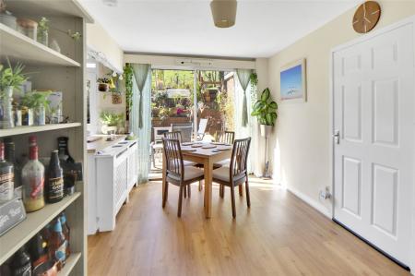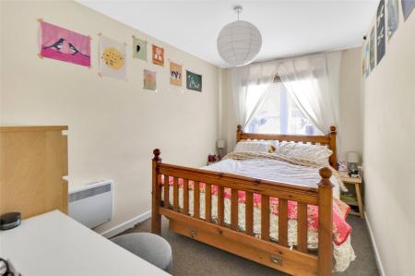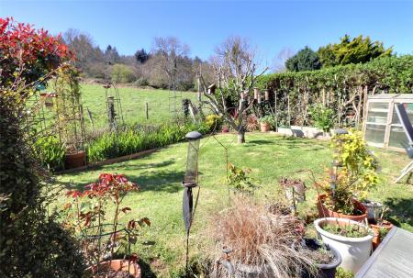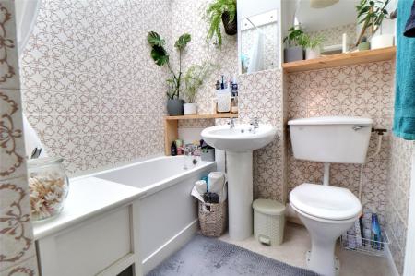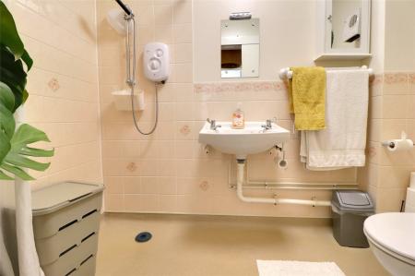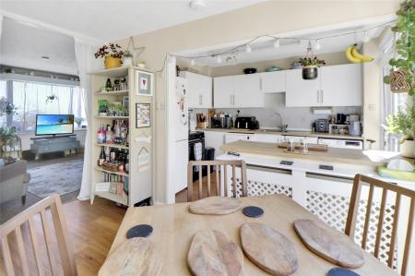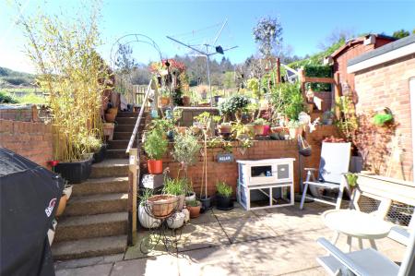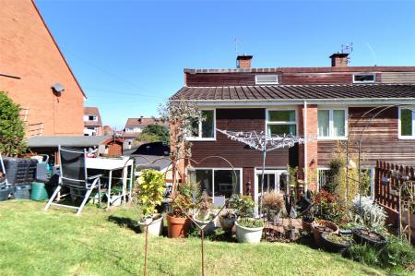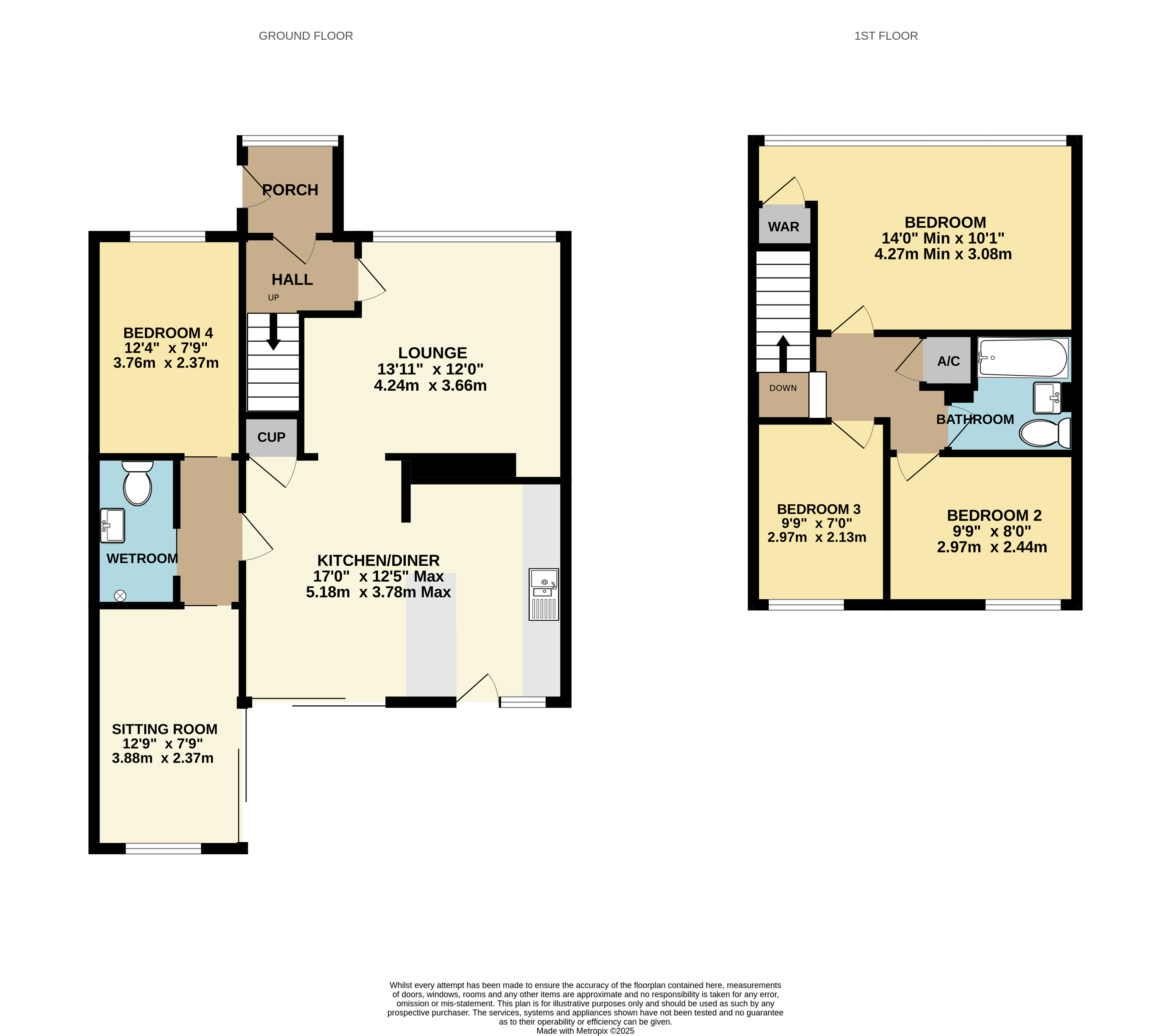- End terrace family home with annexe
- Wonderful coastal views
- Backing on to farmland
- Sitting room
- Kitchen / Dining room
- Annexe bedroom
- wet room & sitting room
- 3 further bedrooms & bathroom
- Gas C.H & double glazing
- Garden and parking
4 Bedroom House for sale in Minehead
End terrace family home with annexe
Wonderful coastal views
Backing on to farmland
Sitting room
Kitchen / Dining room
Annexe bedroom, wet room & sitting room
3 further bedrooms & bathroom
Gas C.H & double glazing
Garden and parking
Town centre & sea 1 mile
A well presented 4 bedroom end terrace extended family home to include an attached annexe enjoying wonderful coastal views situated in a popular cul-de-sac on the edge of the town.
The gas centrally heated, double glazed, light and airy accommodation is arranged over two floors in brief comprising; enclosed entrance porch with further door to a hall, sitting room with picture window enjoying coastal views, gas fire with back boiler and opening to a fitted kitchen/dining room with double glazed sliding doors to outside and fitted with a modern range of base and wall units with peninsular bar, square edged work tops with stainless steel single drainer one and a half bowl sink unit, understairs cupboard and door to a single storey extension and former garage which is suitable as an annexe and offers an inner hall off which is a double bedroom to the front, a wet room and sitting room overlooking the rear garden with double glazed sliding doors.
A carpeted staircase from the hall leads the first floor landing off which there is a bathroom with shower over the bath and three bedrooms, two of which over look fields at the rear and the principal room enjoys wonderful coastal views through a large picture window.
To the front there is off road parking facilities and to the rear is a private paved patio with steps up to a lawn garden backing onto fields.
Enclosed Porch
Hall
Lounge 13'11" x 12' (4.24m x 3.66m).
Kitchendiner 17' x 12'5" (5.18m x 3.78m). Max
Inner Hall
Sitting Room 12'9" x 7'9" (3.89m x 2.36m).
Bedroom 4 12'4" x 7'9" (3.76m x 2.36m).
Wet room 7'9" x 4'3" (2.36m x 1.3m).
FIRST FLOOR
Bedroom 1 13'11" x 10'1" (4.24m x 3.07m). Min
Bedroom 2 9'9" x 8' (2.97m x 2.44m).
Bedroom 3 9'9" x 7' (2.97m x 2.13m).
Bathroom 6'5" x 5'5" (1.96m x 1.65m).
From our office in Minehead proceed up Friday Street into the continuation of Townsend Road passing the petrol station on your right-hand side. As you enter Alcombe at the mini roundabout turn right towards Porlock and then immediately left into Staunton Road. Proceed to top of Staunton Road following the road round to the right where the property will be found on your left hand side towards the end of cul-de-sac.
Important Information
- This is a Freehold property.
Property Ref: 55935_MIN250057
Similar Properties
Market House Lane, Minehead, Somerset
Light Industrial | Guide Price £265,000
Development OpportunityA substantial stone and brick built former industrial unit positioned just off the town centre, o...
Market House Lane, Minehead, Somerset
Land | Guide Price £265,000
Development OpportunityA substantial stone and brick built former industrial unit positioned just off the town centre, o...
Summerland Avenue, Minehead, Somerset
4 Bedroom Terraced House | £265,000
A deceptively well proportioned 4 bedroom, 3 reception room Victorian Town house enjoying the most convenient location j...
West Street, Minehead, Somerset
2 Bedroom Terraced Bungalow | £275,000
Situated in an elevated and sought-after residential area, this well-presented two-bedroom semi-detached bungalow enjoys...
Castle Mead, Washford, Watchet
2 Bedroom Semi-Detached Bungalow | £279,950
A superbly positioned and well maintained two-bedroom semi-detached bungalow, occupying an enviable corner plot within a...
Retail Property (High Street) | £279,950
Town centre High Street shop circa 465 sq ft plus secure courtyard with sales area, outbuilding with storage room and cl...
How much is your home worth?
Use our short form to request a valuation of your property.
Request a Valuation

