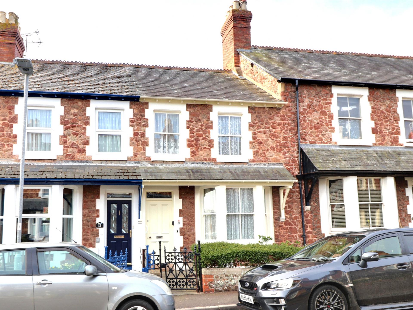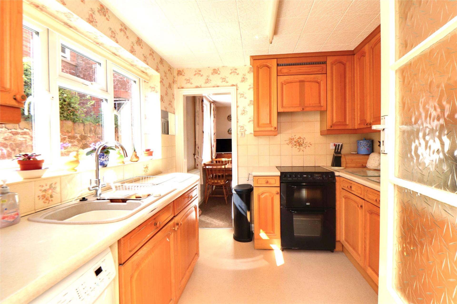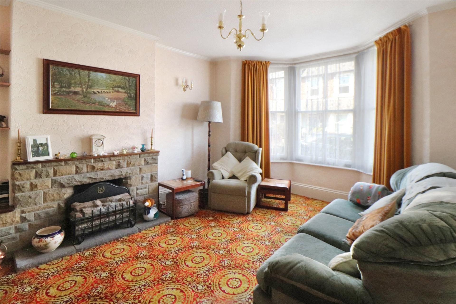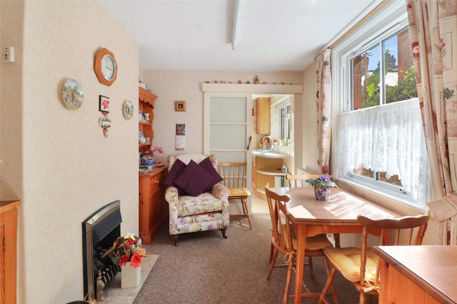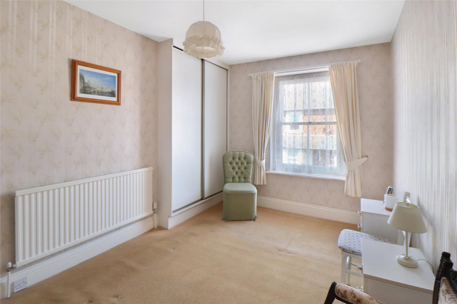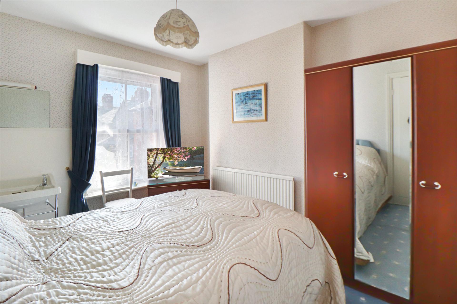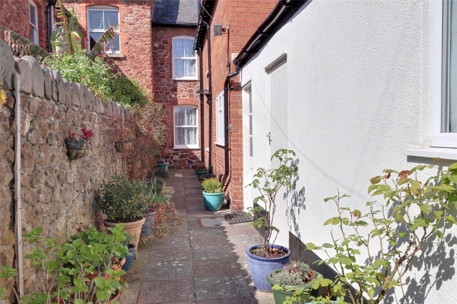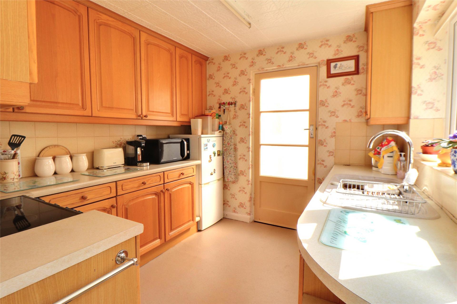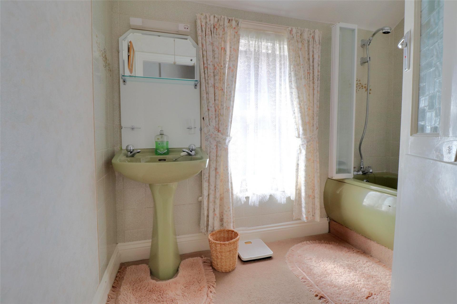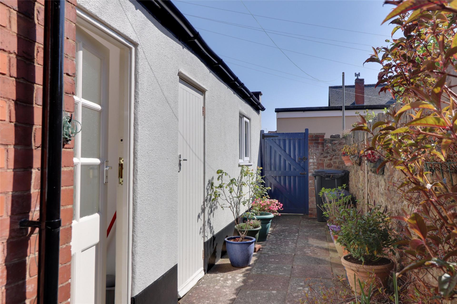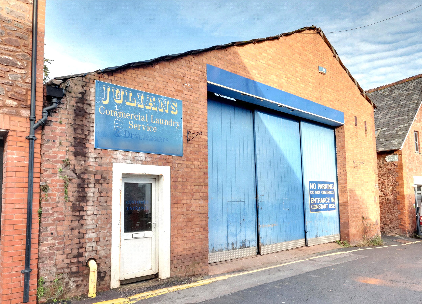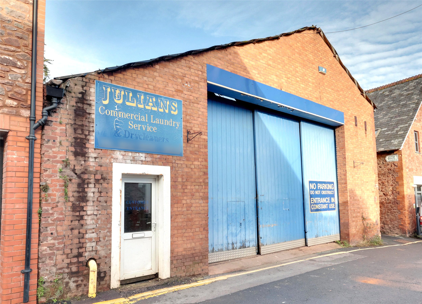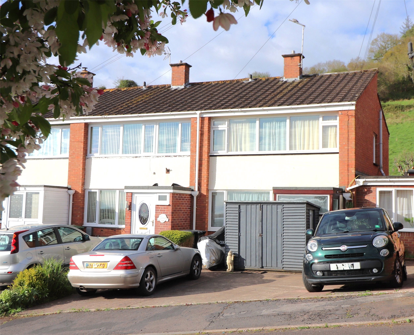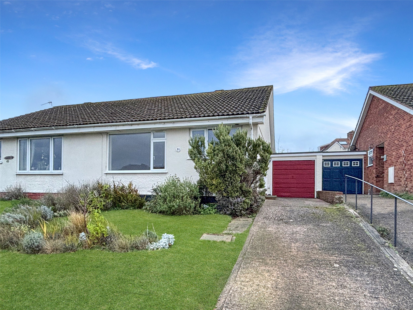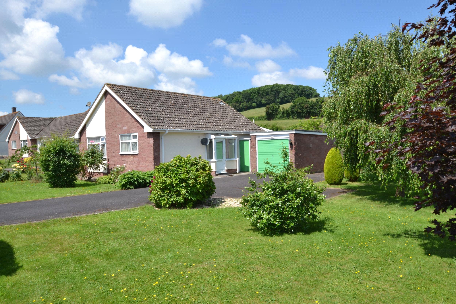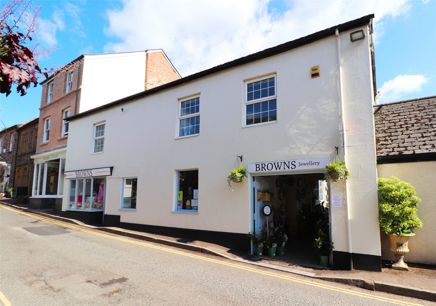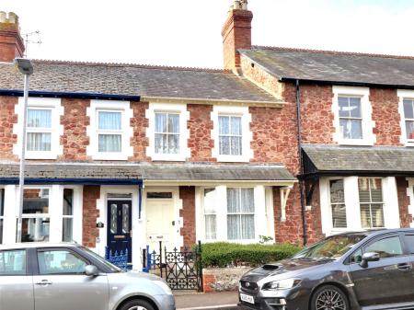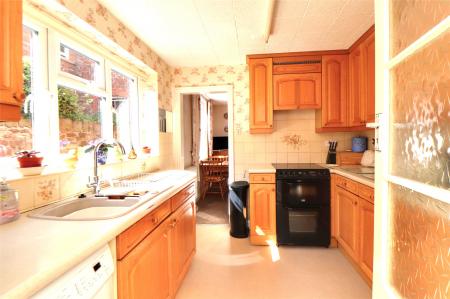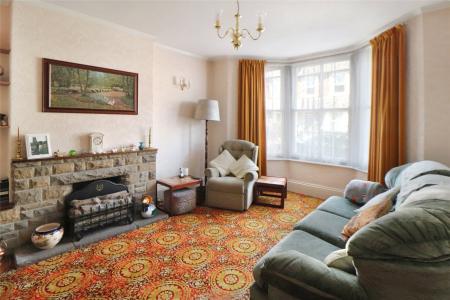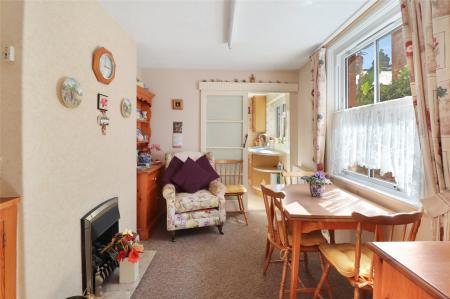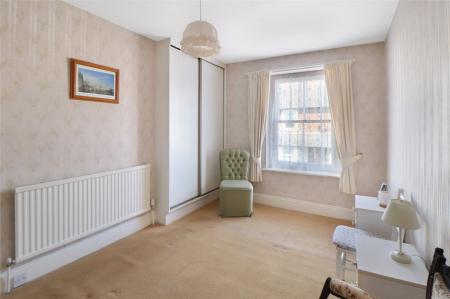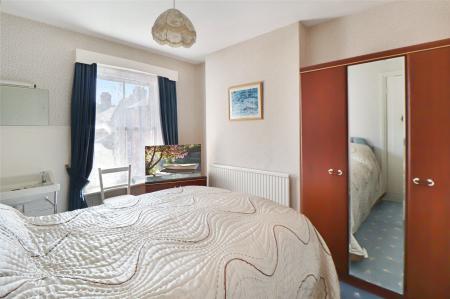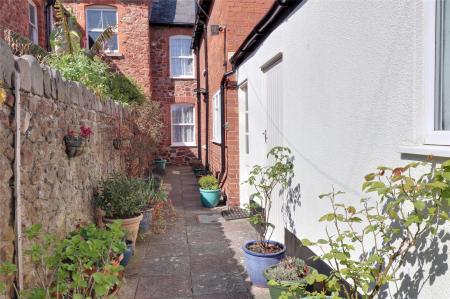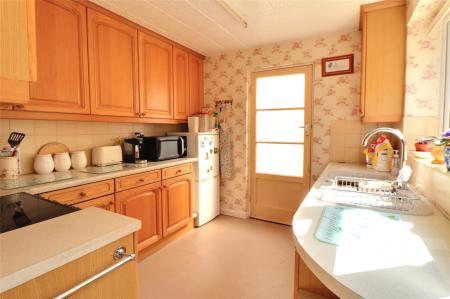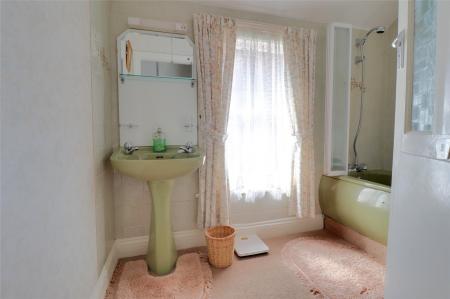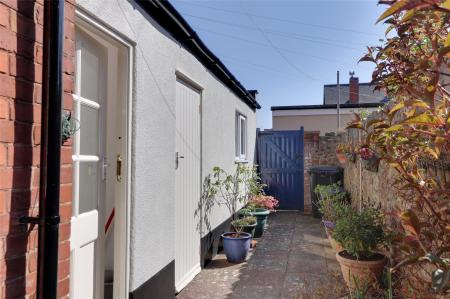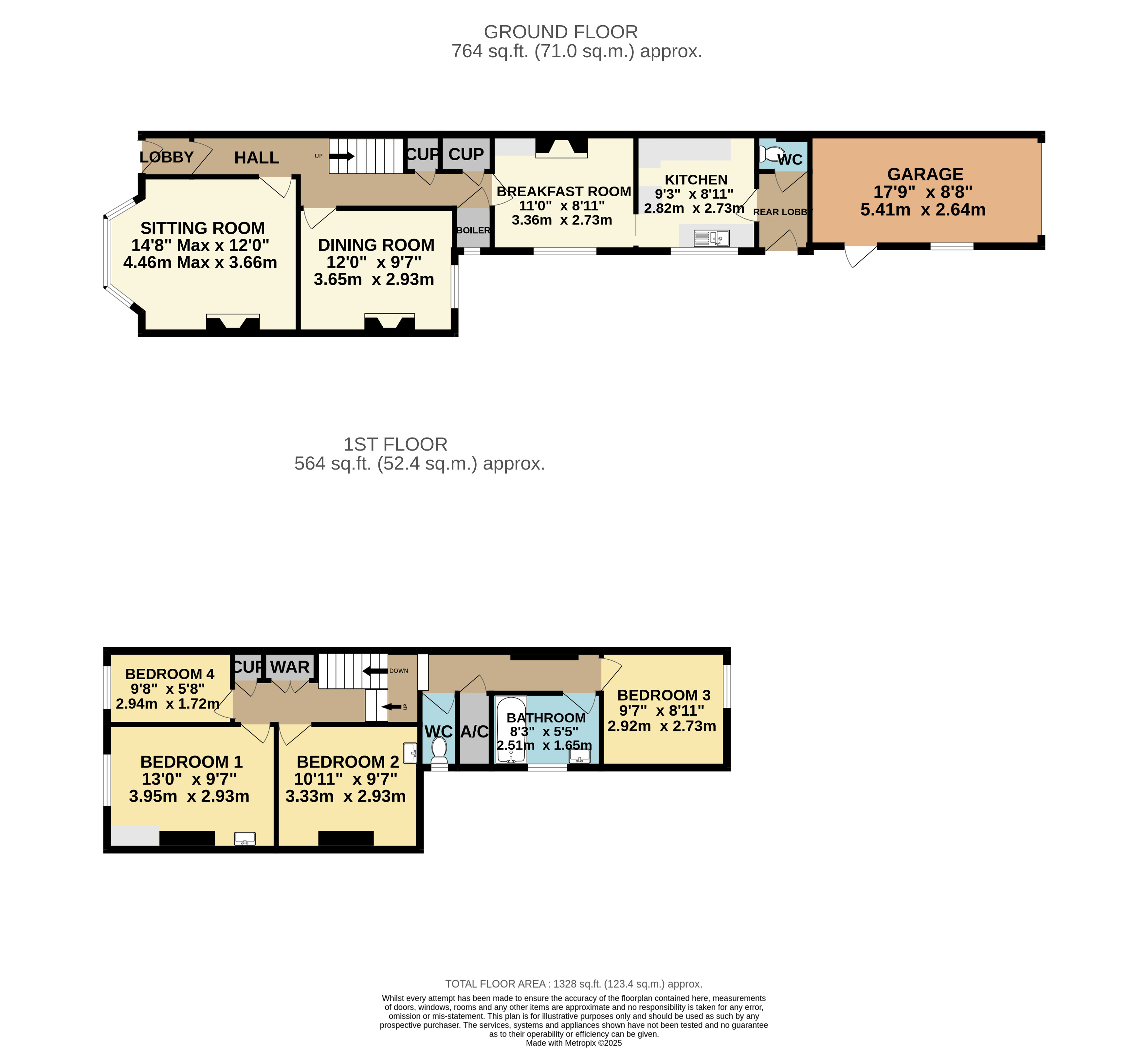- Victorian terraced town house
- Convenient level location
- 3 reception rooms
- Fitted kitchen
- Sep W.C.
- 4 Bedrooms
- Bathroom & Sep W.C.
- Gas C.H & partial double glazing
- Fitted carpets
- Rear courtyard garden
4 Bedroom Terraced House for sale in Somerset
Victorian terraced town house
Convenient level location
3 reception rooms
Fitted kitchen
Sep W.C.
4 Bedrooms
Bathroom & Sep W.C.
Gas C.H & partial double glazing
Fitted carpets
Rear courtyard garden
Garage
Sea within half a mile
Edge of Exmoor National Park
On the market for the first time in over 70 years this 4 bedroom family house was built in the early 1900's and has pleasing stone elevations with brick quoins under a slate roof. Although some will wish to carry out some modernisation it will become evident on inspection that the property has been lovingly cared for and well maintained and is equipped with gas fired central heating, replacement double glazed sash windows to the rear and has a lovely sunny rear courtyard garden with the benefit of a garage.
Arranged over two floors the accommodation in brief comprises; entrance porch, lobby and reception hall with pantry/boiler cupboard and understairs cupboards, sitting room to the front with bay window and open fire, separate dining room with gas fire, breakfast room again with sliding door to a kitchen fitted with a range of base and wall units, roll edge work tops, one and a half bowl single drainer sink unit with mixer tap, plumbing for washing machine and door to a rear hall off which is a separate W.C. and door to outside.
A carpeted staircase from the hall leads to a split level first floor landing with walk in airing cupboard, double wardrobe and linen cupboard. There are four bedrooms, (two with wash basins) a bathroom and separate W.C.
To the front is an easily maintained small enclosed garden with a paved courtyard garden to the rear with personal door into the garage and pedestrian rear access gate.
SERVICES
Mains water, drainage, electricity and gas.
Entrance lobby
Hall
Sitting Room 14'8" x 12' (4.47m x 3.66m). Into Bay
Dining Room 12' x 9'7" (3.66m x 2.92m).
Breakfast room 11' x 8'11" (3.35m x 2.72m).
Fitted Kitchen 9'3" x 8'11" (2.82m x 2.72m).
Rear Hall
Sep W.C.
Bedroom 1 13' x 9'7" (3.96m x 2.92m).
Bedroom 2 10'11" x 9'7" (3.33m x 2.92m).
Bedroom 3 9'7" x 8'11" (2.92m x 2.72m).
Bedroom 4 9'8" x 5'8" (2.95m x 1.73m).
Bathroom 8'3" x 5'5" (2.51m x 1.65m).
Sep W.C.
Garage 17'9" x 8'8" (5.4m x 2.64m).
From our office in Friday Street turn right into the Parade. Proceed down through the town taking the second turning on the right into Summerland Road and then the second left into Summerland Avenue where the property will be found shortly after on the right hand side.
Important Information
- This is a Freehold property.
Property Ref: 55935_MIN250083
Similar Properties
Market House Lane, Minehead, Somerset
Light Industrial | Guide Price £265,000
Development OpportunityA substantial stone and brick built former industrial unit positioned just off the town centre, o...
Market House Lane, Minehead, Somerset
Land | Guide Price £265,000
Development OpportunityA substantial stone and brick built former industrial unit positioned just off the town centre, o...
Staunton Road, Alcombe, Minehead
4 Bedroom House | £265,000
A well presented gas centrally heated and double glazed 4 bedroom extended family home to include an attached annexe enj...
West Street, Minehead, Somerset
2 Bedroom Terraced Bungalow | £275,000
Situated in an elevated and sought-after residential area, this well-presented two-bedroom semi-detached bungalow enjoys...
Castle Mead, Washford, Watchet
2 Bedroom Semi-Detached Bungalow | £279,950
A superbly positioned and well maintained two-bedroom semi-detached bungalow, occupying an enviable corner plot within a...
Retail Property (High Street) | £279,950
Town centre High Street shop circa 465 sq ft plus secure courtyard with sales area, outbuilding with storage room and cl...
How much is your home worth?
Use our short form to request a valuation of your property.
Request a Valuation

