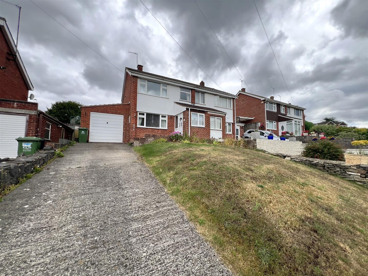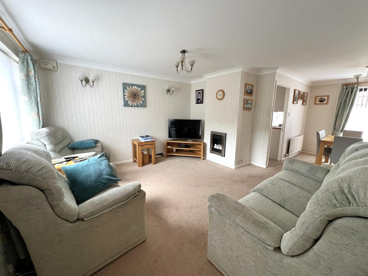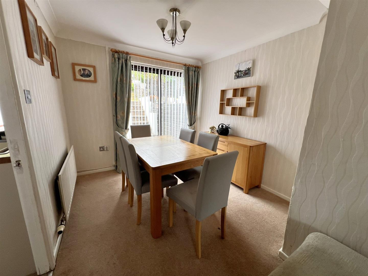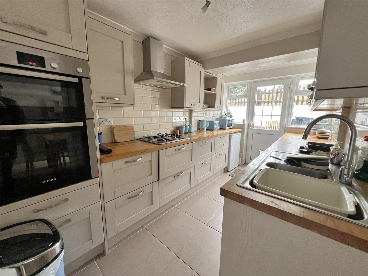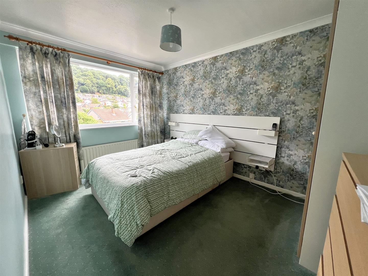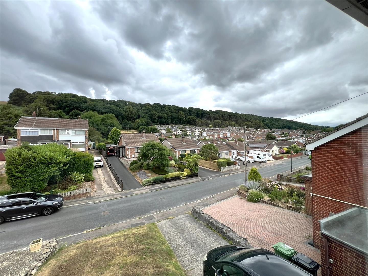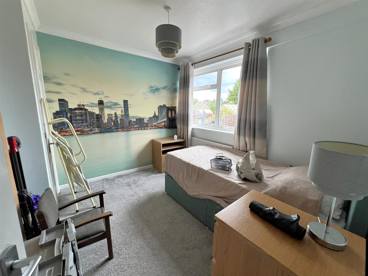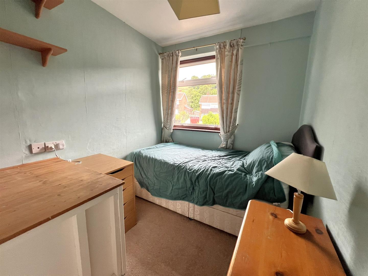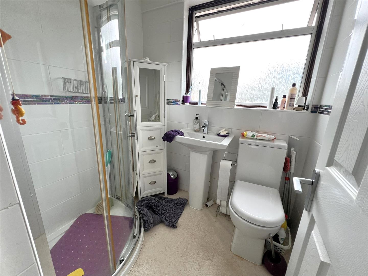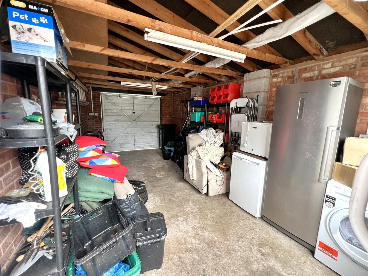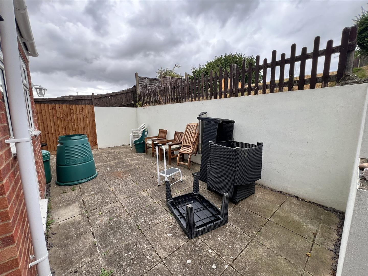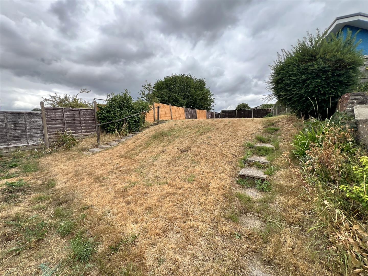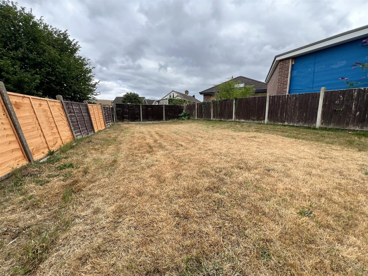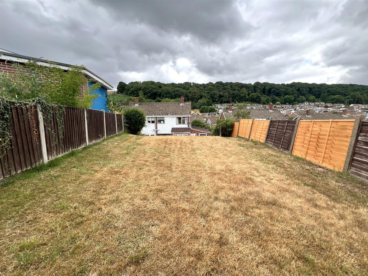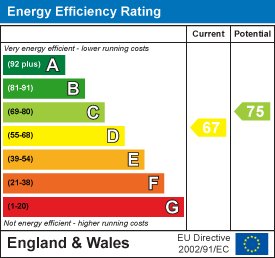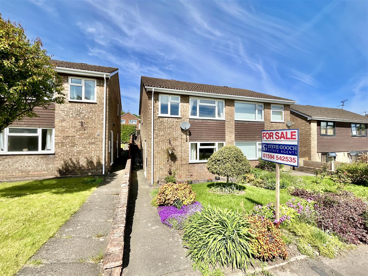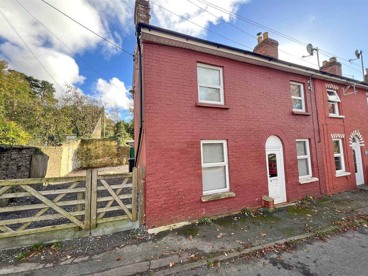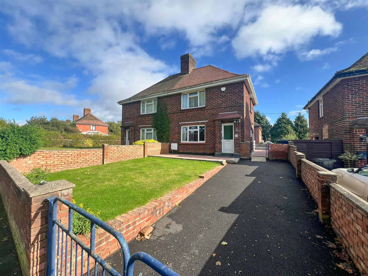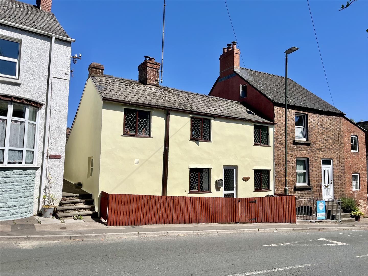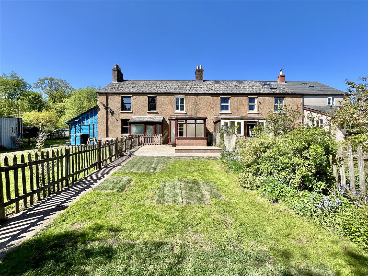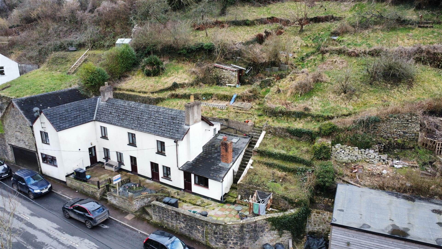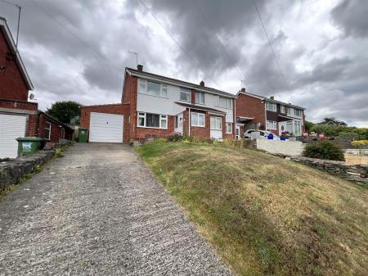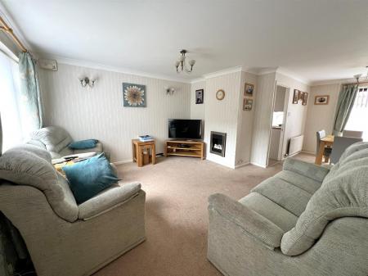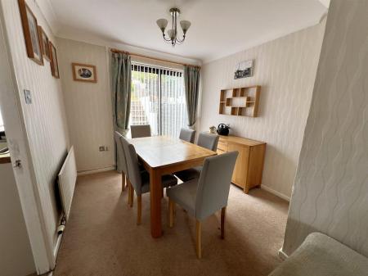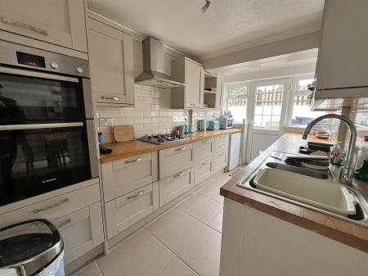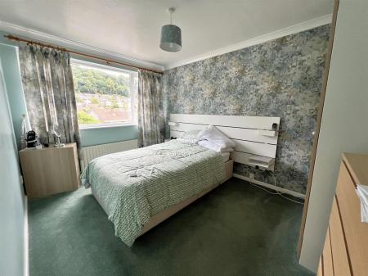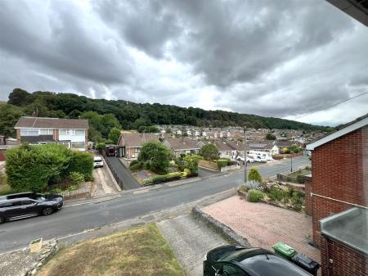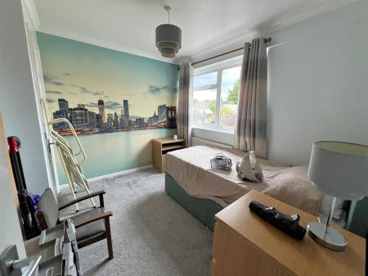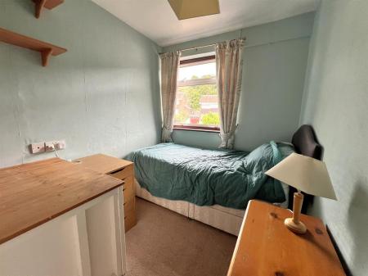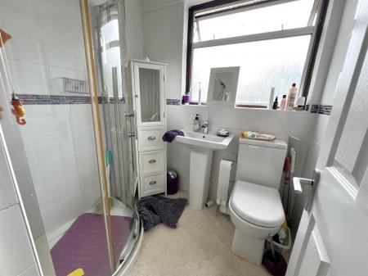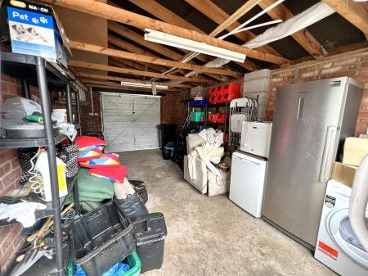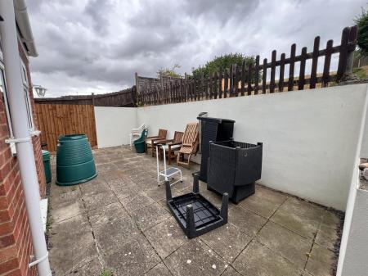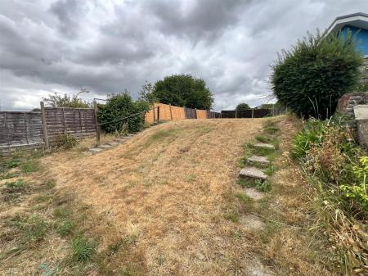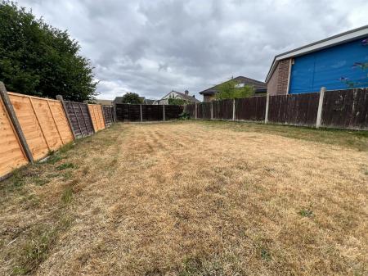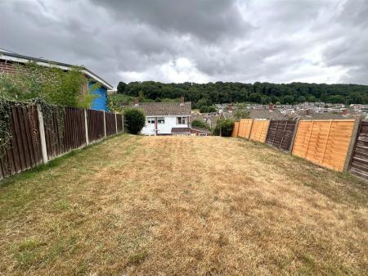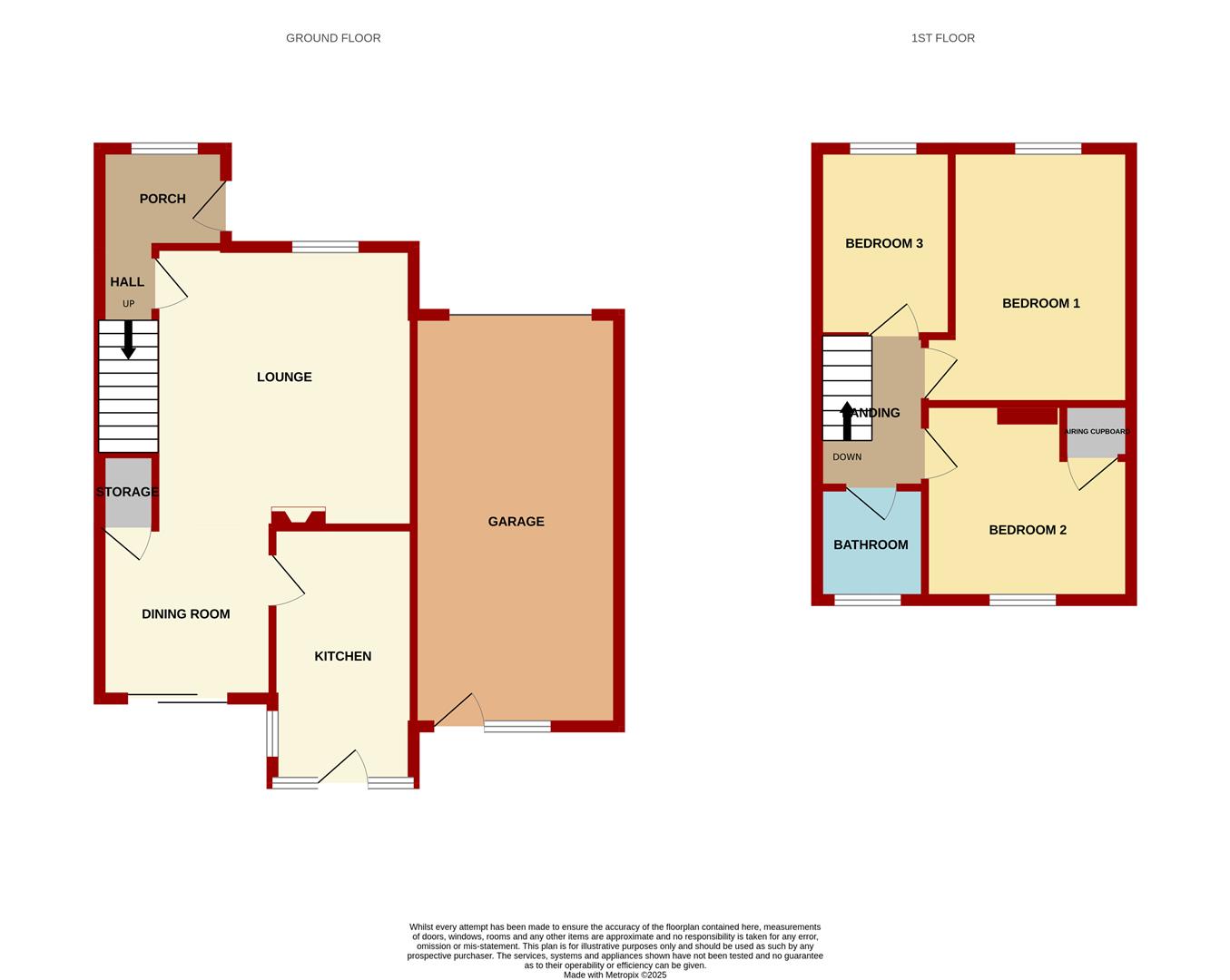- Extended Three Bedroom Semi Detached Family Home
- Offered With No Onward Chain
- Garage & Off Road Parking
- Enclosed Gardens
- EPC Rating- D
- Council Tax- B, Freehold
3 Bedroom Semi-Detached House for sale in Mitcheldean
Steve Gooch Estate Agents are delighted to offer for sale this EXTENDED THREE BEDROOM SEMI DETACHED FAMILY HOME OFFERED WITH NO ONWARD CHAIN and benefitting from GAS CENTRAL HEATING, ENCLOSED REAR GARDENS, GARAGE & AMPLE OFF ROAD PARKING.
The property comprises of ENTRANCE PORCH, LOUNGE, DINING AREA and KITCHEN to the ground floor, with THREE BEDROOM and FAMILY BATHROOM to the first floor.
The property is accessed via a UPVC obscure glazed panel door with obscure glazed panel to side. This leads into the:
Entrance Porch - 1.93m x 1.50m (6'04 x 4'11) - Ceiling light, single radiator, power points, telephone point, hive central heating, thermostat and timer controls, front aspect UPVC double glazed window overlooking the garden with far reaching views over forest and woodland, opening into:
Hallway - Stairs leading to the first floor, wooden panel door into:
Lounge - 4.24m x 3.91m (13'11 x 12'10) - Feature fireplace with living flame gas fire inset, ceiling light, coving, wall light points, power points, double radiator, telephone point, front aspect UPVC double glazed window overlooking the front garden with far reaching views towards forest and woodland in the distance, opening into:
Dining Area - 2.59m x 2.62m (8'06 x 8'07) - Ceiling light, coving, power points, single radiator, door to understairs storage cupboard, rear aspect aluminium double glazed sliding patio door opening onto the garden, wooden panel door giving access to:
Kitchen - 3.86m x 2.24m (12'08 x 7'04) - One and a half bowl single drainer, stainless steel sink unit with mixer tap over, wood block worktops, range of base and wall mounted units, tiled surrounds, power points, directional ceiling spots, coving, tiled flooring, built-in double oven, four-ring gas hob, space for half size dishwasher, space for automatic washing machine, under counter fridge, rear aspect UPVC Georgian bar double glazed door with glazed panel to top and side, side aspect UPVC double glazed window.
From the entrance hall, stairs lead to the first floor:
Landing - Access to roof space, ceiling light, wooden panel doors giving access into:
Bedroom One - 3.86m x 2.72m (12'08 x 8'11) - Ceiling light, coving, power points, single radiator, front aspect UPVC double glazed window overlooking the front garden and towards forest and woodland in the distance.
Bedroom Two - 2.97m x 3.12m (9'09 x 10'03) - Ceiling light, coving, single radiator, power points, wooden panel door giving access into the airing cupboard housing the Ideal gas fire central heating and domestic hot water boiler, slatted shelving space, rear aspect aluminium double glazed window overlooking the rear garden with views towards fields and countryside.
Bedroom Three - 2.84m x 2.08m (9'04 x 6'10) - Ceiling light, power point, tv point, front aspect aluminium double glazed window overlooking the front garden and towards forest and woodland in the distance.
Bathroom - White suite with close coupled w.c, pedestal wash hand basin with mono block mixer tap over, quadrant shower cubicle with mains fed shower fitted, fully tiled walls, vinyl flooring, ceiling light, chrome heated towel radiator, rear aspect aluminium obscure double glazed window.
Attached Garage - 6.22m x 3.10m (20'05 x 10'02) - Accessed via a front aspect up & over door, power and lighting, rear aspect personal door and window.
Outside - A concrete driveway provides parking for two vehicles, with a lawned area and flower borders to the side. The front garden is partially enclosed by walling and gives access to the garage and front door. There is also outside lighting.
The rear garden can be accessed from both the dining room and kitchen, with doors opening onto a patio seating area enclosed by walling surround. There is outside lighting and an outdoor tap. Steps lead up through two terraces-one sloped, the other a large, level lawn-enclosed by fencing and enjoying lovely views over fields and woodland.
Directions - From the Mitcheldean office, proceed down through the town centre, turning left onto Carisbrook Road. Take the first tuning left onto Old Dean Road. Continue along here where the property can be found on the left hand.
Services - Mains water, electricity, drainage and gas.
Mobile Phone Coverage / Broadband Availability - It is down to each individual purchaser to make their own enquiries. However, we have provided a useful link via Rightmove and Zoopla to assist you with the latest information. In Rightmove, this information can be found under the brochures section, see "Property and Area Information" link. In Zoopla, this information can be found via the Additional Links section, see "Property and Area Information" link.
Water Rates - Severn Trent Water Authority
Local Authority - Council Tax Band: B
Forest of Dean District Council, Council Offices, High Street, Coleford, Glos. GL16 8HG.
Tenure - Freehold
Viewing - Strictly through the Owners Selling Agent, Steve Gooch, who will be delighted to escort interested applicants to view if required. Office Opening Hours 8.30am - 7.00pm Monday to Friday, 9.00am - 5.30pm Saturday.
Property Surveys - Qualified Chartered Surveyors (with over 20 years experience) available to undertake surveys (to include Mortgage Surveys/RICS Housebuyers Reports/Full Structural Surveys).
Money Laundering Regulations - To comply with Money Laundering Regulations, prospective purchasers will be asked to produce identification documentation at the time of making an offer. We ask for your cooperation in order that there is no delay in agreeing the sale, should your offer be acceptable to the seller(s)
Property Ref: 531958_34055808
Similar Properties
3 Bedroom Semi-Detached House | Guide Price £240,000
We are delighted to offer for sale this VERY WELL PRESENTED, MUCH LOVED THREE BEDROOM, TWO RECEPTION SEMI-DETACHED PROPE...
3 Bedroom End of Terrace House | £240,000
A THREE BEDROOM END TERRCED COTTAGE SITUATED IN A PRETTY CONSERVATION AREA in the heart of the POPULAR VILLAGE OF RUARDE...
2 Bedroom Semi-Detached House | £240,000
Steve Gooch Estate Agents are delighted to offer for sale this extended two bedroom semi-detached family home comprising...
2 Bedroom Cottage | Guide Price £249,000
A CHARMING TWO/THREE BEDROOM SEMI-DETACHED COTTAGE BELIEVED TO DATE BACK TO THE MID-LATE 1700'S PRESENTED TO A HIGH STAN...
2 Bedroom Cottage | Guide Price £249,995
We are delighted to offer for sale with NO ONWARD CHAIN, this NEWLY RENOVATED TWO BEDROOM MID-TERRACE FOREST STONE COTTA...
4 Bedroom House | Guide Price £250,000
A rare and exciting opportunity to acquire A PAIR OF TWO BEDROOM SEMI-DETACHED COTTAGES IN NEED OF COMPLETE RENOVATION S...
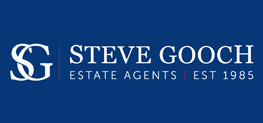
Steve Gooch Estate Agents (Mitcheldean)
Mitcheldean, Gloucestershire, GL17 0BP
How much is your home worth?
Use our short form to request a valuation of your property.
Request a Valuation
