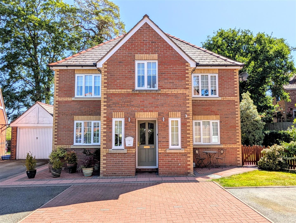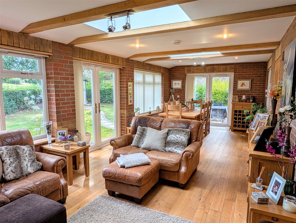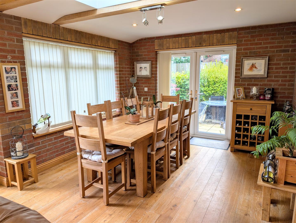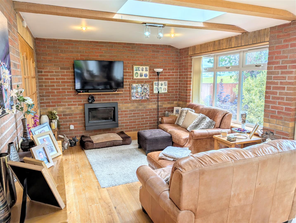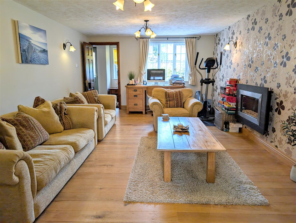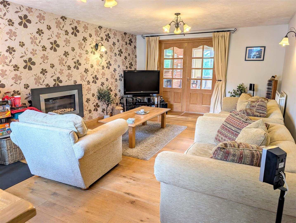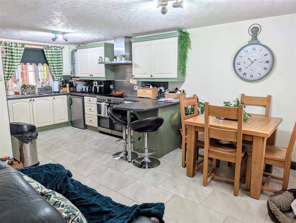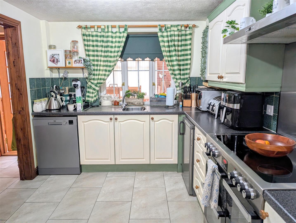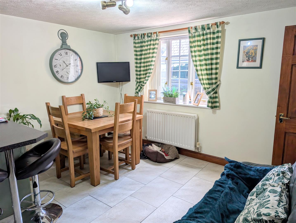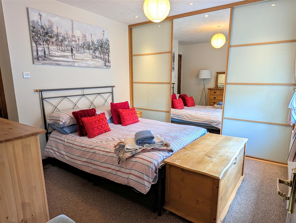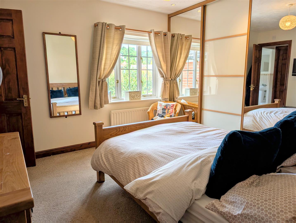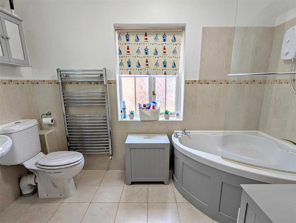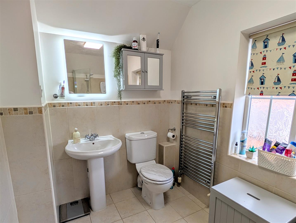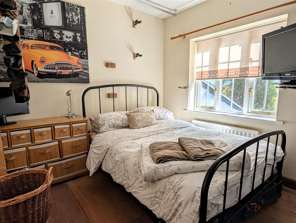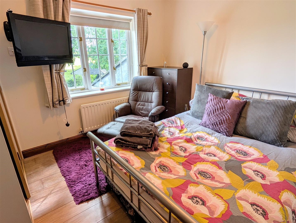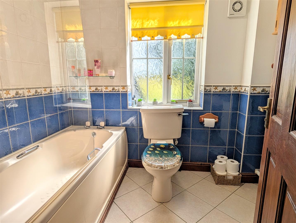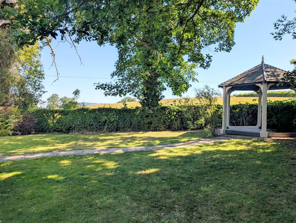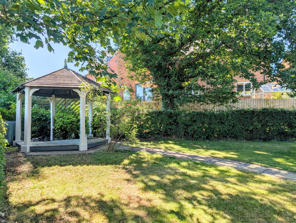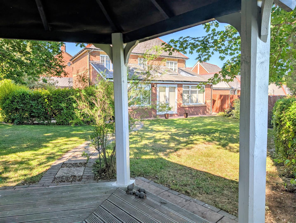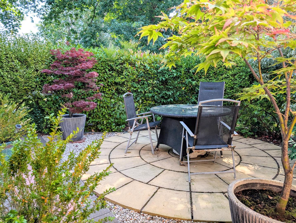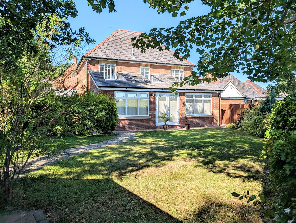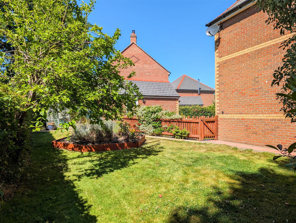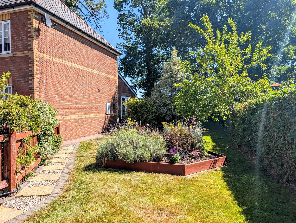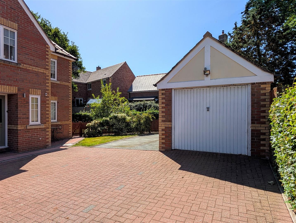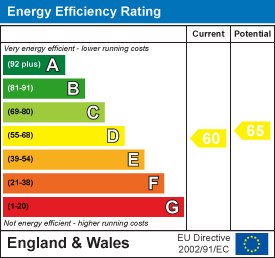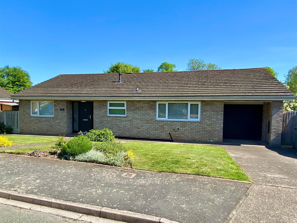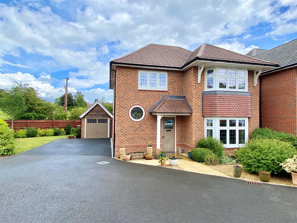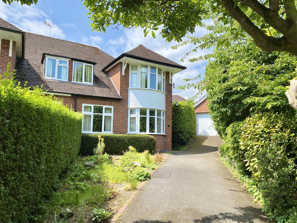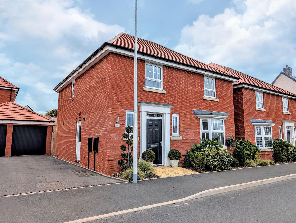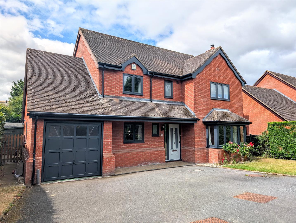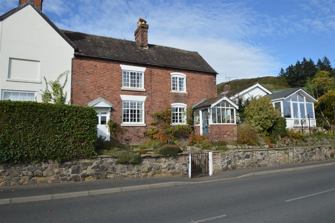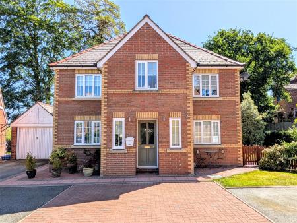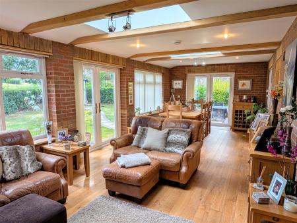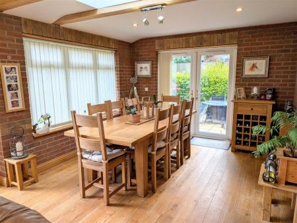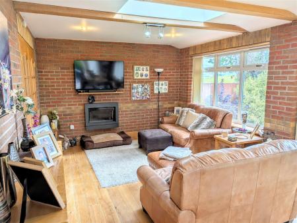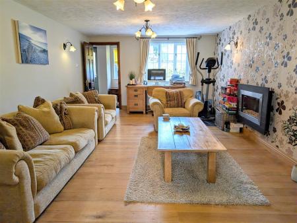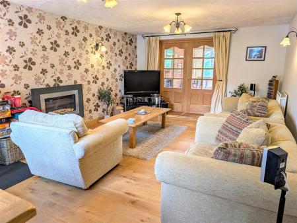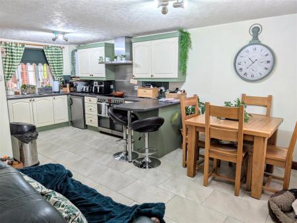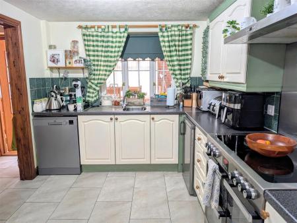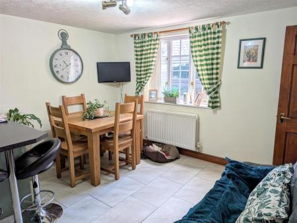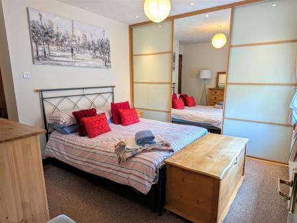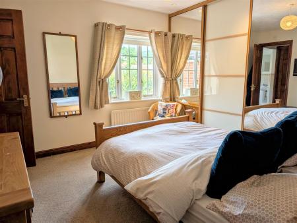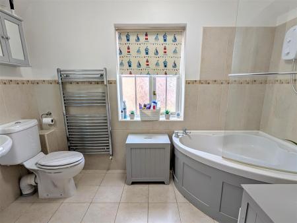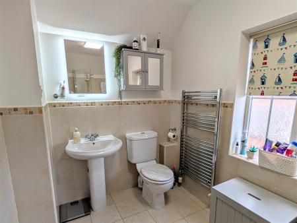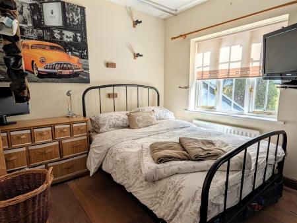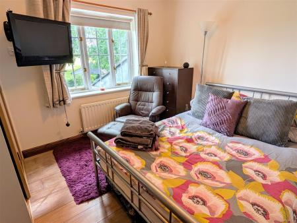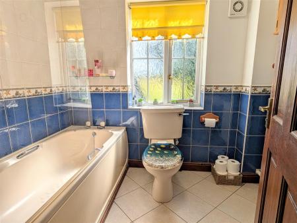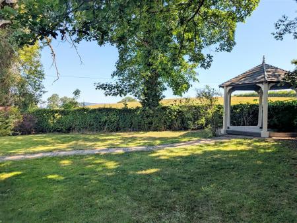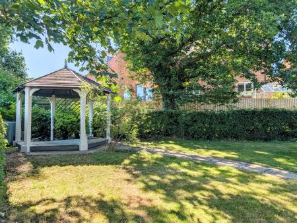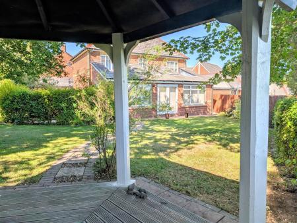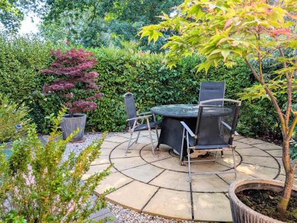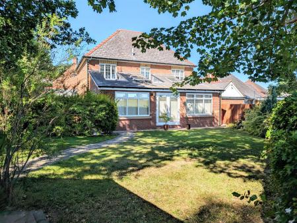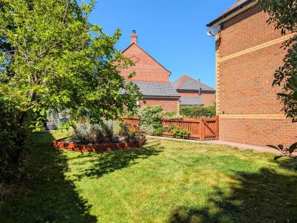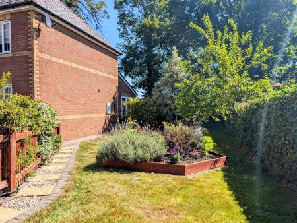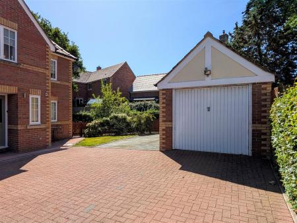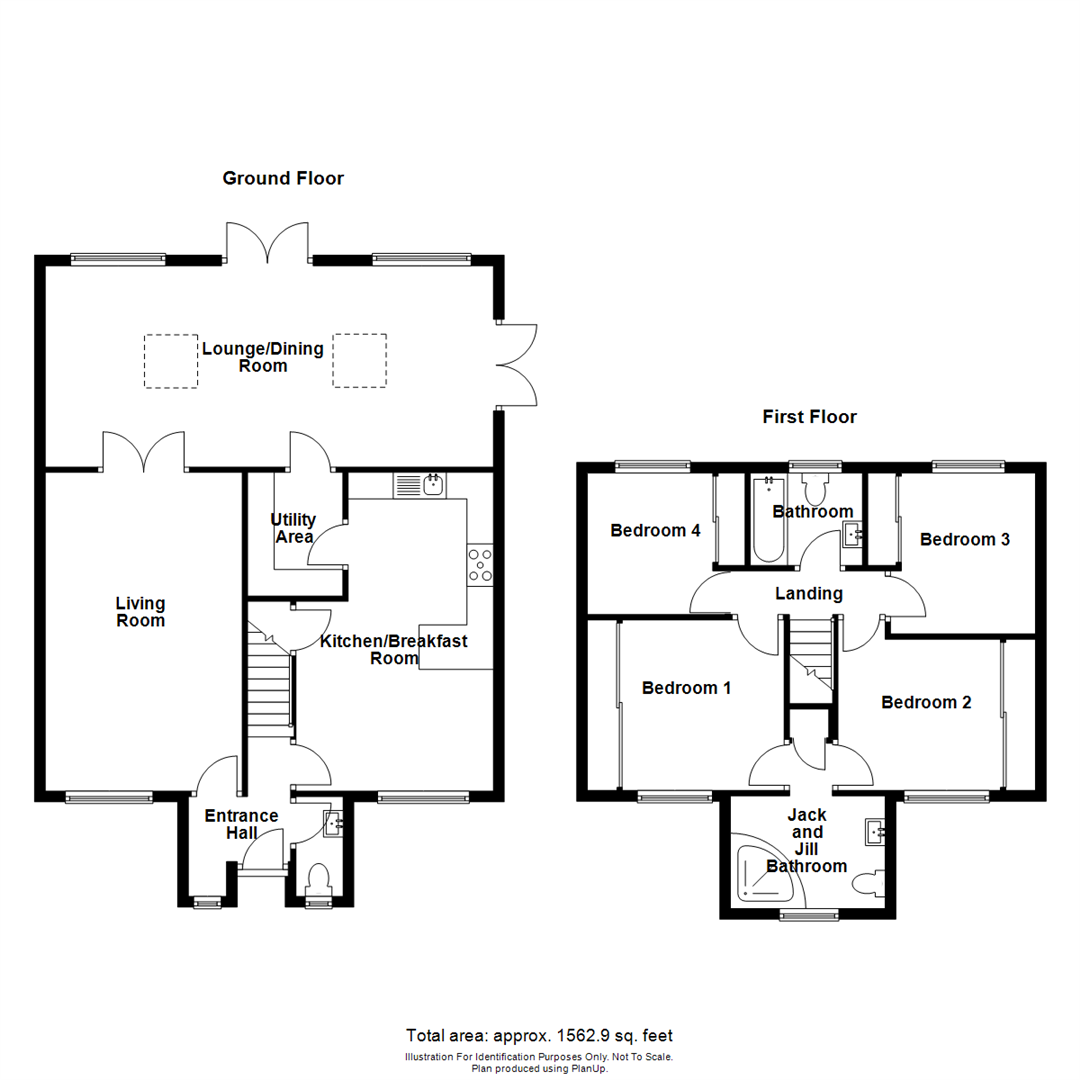- Well presented and extended detached family home
- Four bedrooms, two bathrooms
- Living room, kitchen/breakfast room, utility
- Extended family room/dining room
- Garage and parking
- Large gardens to side and rear
- Superb countryside views to the rear
- Popular, yet peaceful location
- No Chain
4 Bedroom Detached House for sale in Montgomery
This well presented four bedroom, extended, detached family home provides well planned and well proportioned accommodation briefly comprising; entrance hall, cloakroom, living room, kitchen/breakfast room, utility, lounge/dining room, four bedrooms, jack and jill bathroom and principal bathroom. Garage, parking. Neatly kept side and rear gardens. The property benefits from double glazing and oil fired central heating.
Nestled just over the border from Wales, Montgomery is a charming and historic market town, offering a wonderful blend of rural tranquillity and vibrant community life, surrounded by stunning countryside and rolling hills, the town enjoys a picturesque setting ideal for walking, cycling and enjoying the outdoors. There are a variety of local amenities including traditional pubs, independent shops and cafes, primary and secondary schools.
A well presented, extended, four bedroom detached family home.
Inside The Property -
Entrance Hall -
Cloakroom - Wash hand basin, wc
Living Room - 6.00m x 3.71m (19'8" x 12'2") - Window to the front
Feature LPG gas fire
French doors to lounge/dining room
Kitchen / Breakfast Room - 6.00m x 3.72m (19'8" x 12'2") - Fitted with a range of matching wall and base units
Breakfast bar
Understairs store cupboard
Door to:
Utility - 2.33m x 1.79m (7'8" x 5'10") -
Lounge / Dining Room - 3.79m x 8.44m (12'5" x 27'8") - LPG underfloor heating
Two sets of French doors to gardens
Two skylights allowing copies amounts of natural light
STAIRCASE rising from the entrance hall to FIRST FLOOR LANDING
Bedroom 1 - 3.21m x 3.70m (10'6" x 12'2") - Built in wardrobes with sliding doors
Window to the front
Bedroom 2 - 2.00m x 3.72m (6'7" x 12'2") - Built in wardrobes
Window to the front
Jack And Jill Bathroom - Corner panelled bath with shower over and shower screen
Wash hand basin, wc
Bedroom 3 - 3.03m x 3.16m (9'11" x 10'4") - Built in wardrobes
Window to the rear
Bedroom 4 - 2.66m x 2.97m (8'9" x 9'9") - Built in wardrobes
Window to the rear
Principal Bathroom - Panelled bath
Wash hand basin, wc
Outside The Property -
Single Garage -
The property is approached over a driveway providing parking and access to the garage with a further side parking area, flanked by lawn with terrace providing seating area and side access to a side garden laid to lawn with mature shrub beds and floral borders and mature hedging. Greenhouse.
Enclosed REAR GARDEN laid to lawn with paved patio and pathway to decked Pergola, providing an ideal seating and entertaining space and enjoying far reaching views over open countryside.
Property Ref: 70030_34091677
Similar Properties
7 Pendle Way, Shrewsbury, SY3 9QH
3 Bedroom Detached Bungalow | Guide Price £450,000
This modern three bedroom detached bungalow, offered for sale with NO UPWARD CHAIN, provides well planned and well propo...
62 Juniper Road, Shrewsbury SY1 2BN
3 Bedroom Detached House | Guide Price £450,000
The residence provides well planned and well proportioned family accommodation throughout with rooms of pleasing dimensi...
Ilston, 6 Canonvale, Shrewsbury, SY3 9AP
4 Bedroom Semi-Detached House | Offers in region of £450,000
This four bedroom semi-detached property is presented to an exacting standard and provides well planned and well proport...
70 Morris Grove, Shrewsbury, SY3 5FP
4 Bedroom Detached House | Guide Price £460,000
This modern, beautifully presented four bedroom detached home offers spacious family accommodation briefly comprising; e...
17 Limes Paddock, Dorrington, Shrewsbury, SY5 7LF
4 Bedroom Detached House | Offers in region of £460,000
This well presented and much improved detached four bedroom family home provides spacious accommodation briefly comprisi...
Vine Cottage, 81 Shrewsbury Road, Church Stretton, SY6 6EY
3 Bedroom Semi-Detached House | Offers in region of £465,000
This particularly attractive and beautifully presented, 3 bedroomed, semi detached house provides well planned and well...
How much is your home worth?
Use our short form to request a valuation of your property.
Request a Valuation

