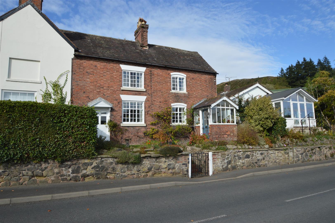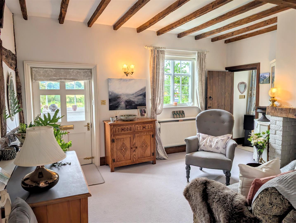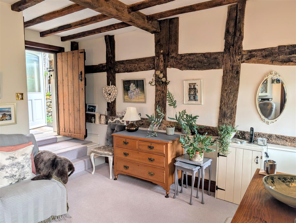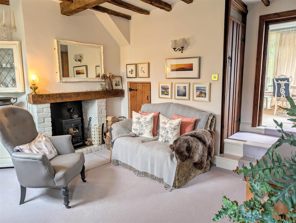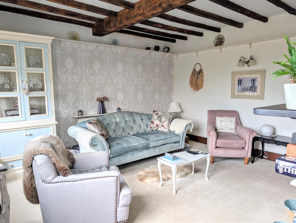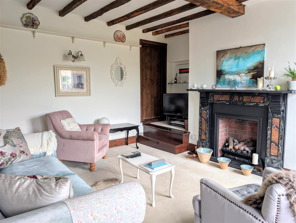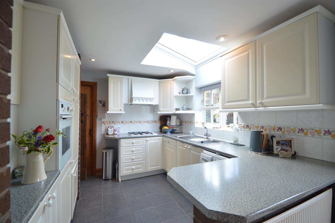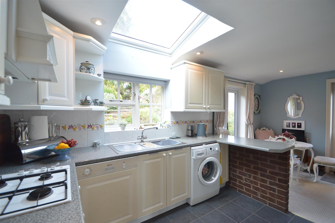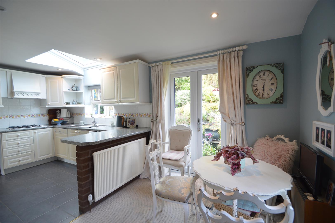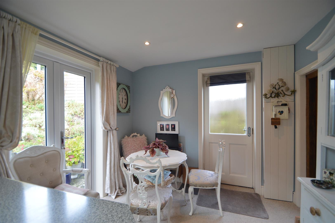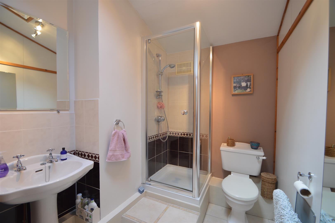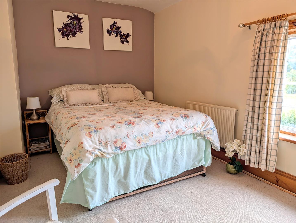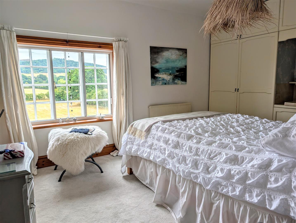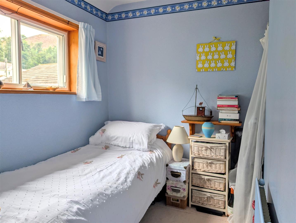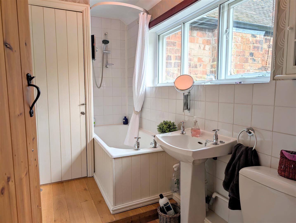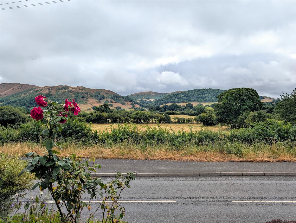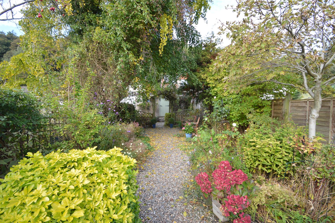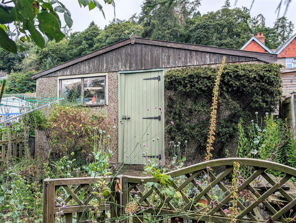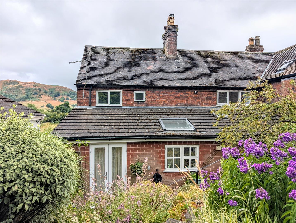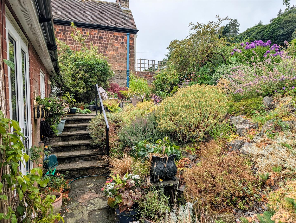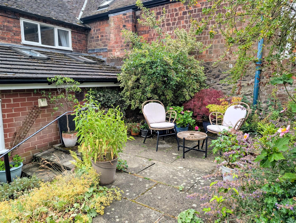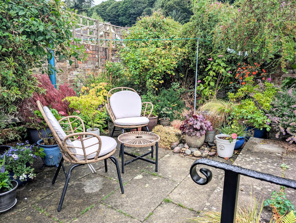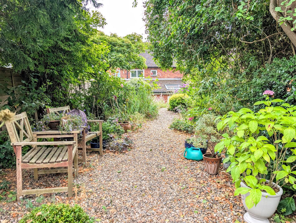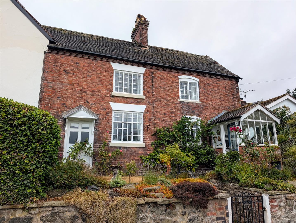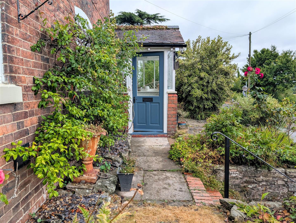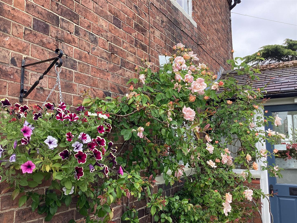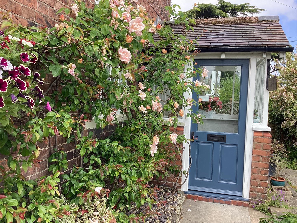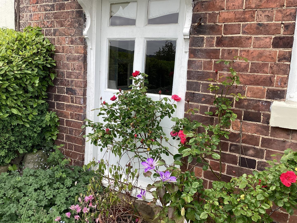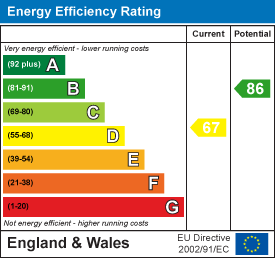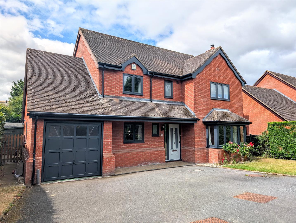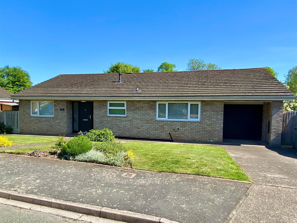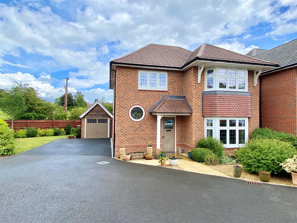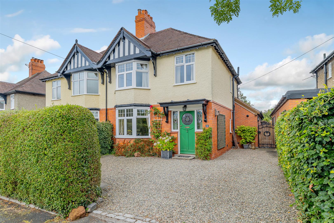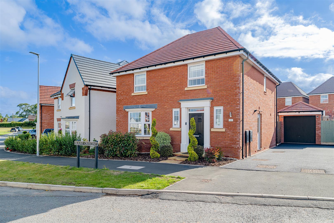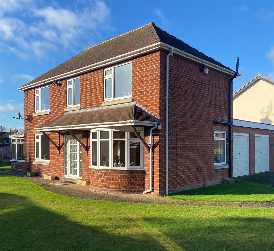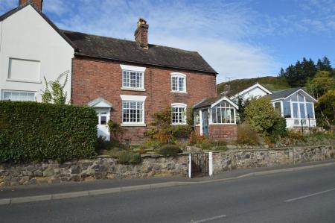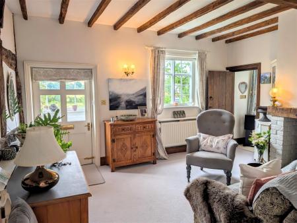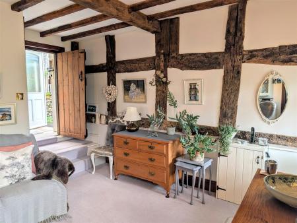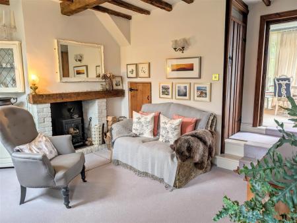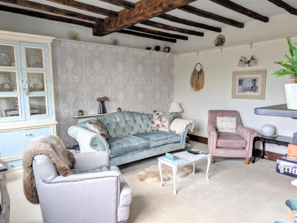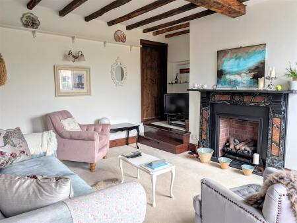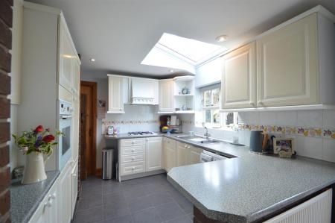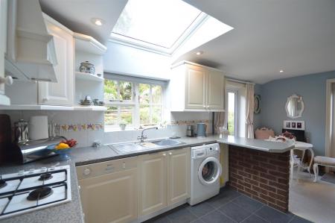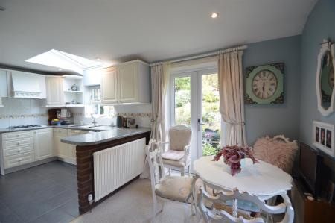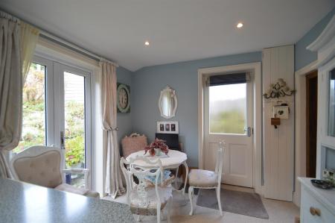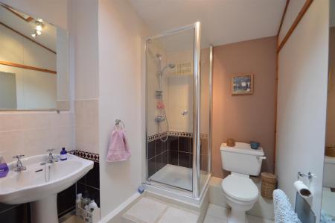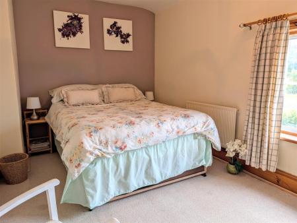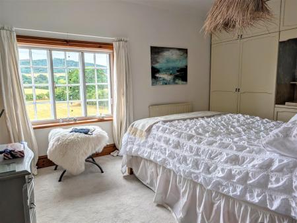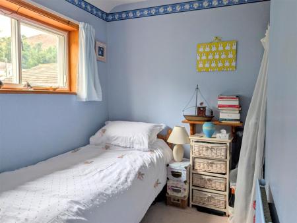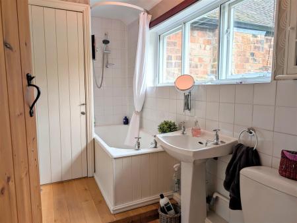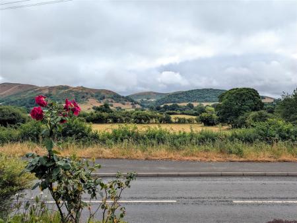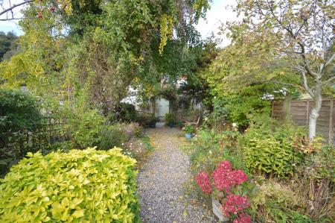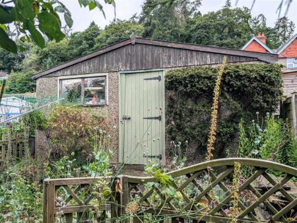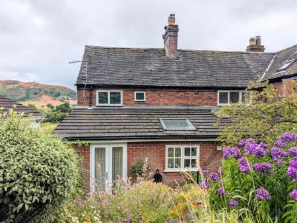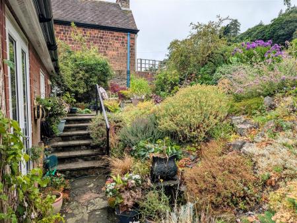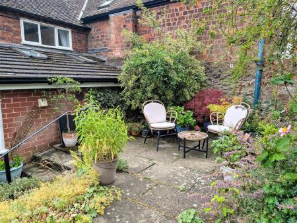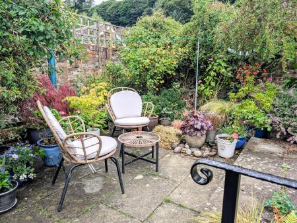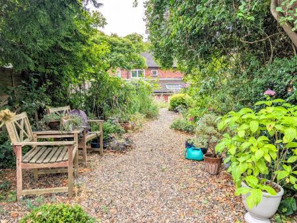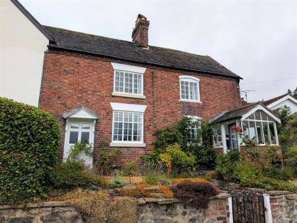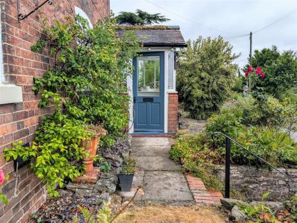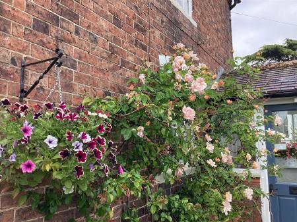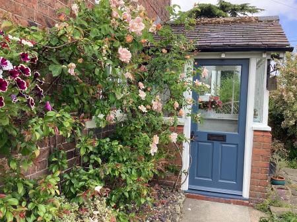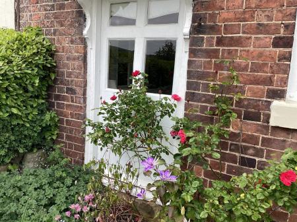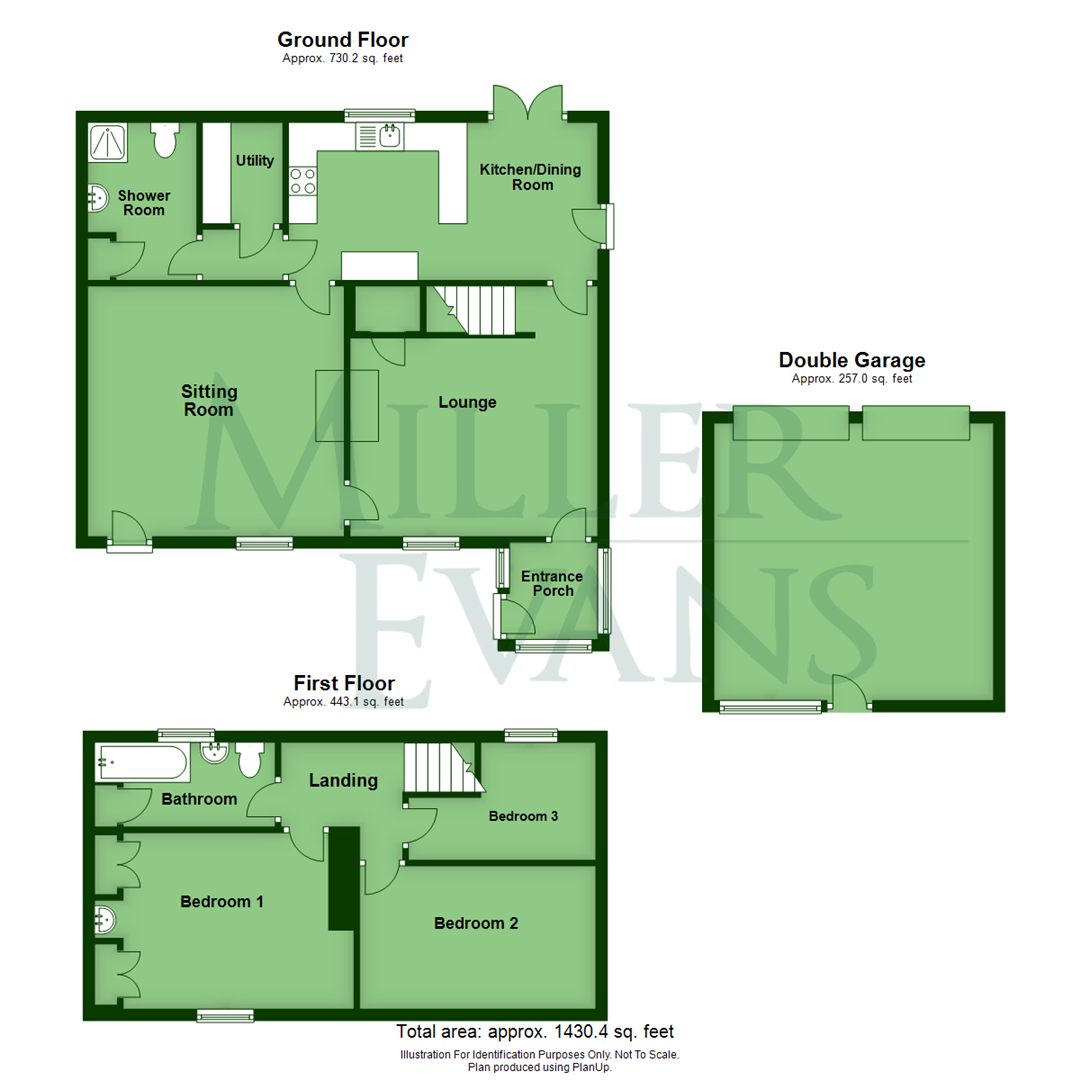- A particularly attractive and beautifully presented, 3 bedroomed, semi detached house.
- Lounge, sitting room, dining room/kitchen, utility
- Ground floor shower room
- 3 bedrooms and bathroom
- Garage and parking
- Attractive gardens.
3 Bedroom Semi-Detached House for sale in Church Stretton
This particularly attractive and beautifully presented, 3 bedroomed, semi detached house provides well planned and well proportioned accommodation throughout and boasts a wealth of Period features. The accommodation briefly comprises : entrance porch, lounge, sitting room, kitchen/dining room, utility room, ground floor shower room, 3 bedrooms and principal bathroom to the first floor. Neatly kept front and rear gardens. Detached double garage and parking for up to 4 vehicles. The property also benefits from gas-fired central heating.
This property occupies a particularly pleasant position in this sought after residential part of Church Stretton and boasts beautiful views to the fore and is within walking distance of Church Stretton and all its amenities which include Primary and Secondary School, Rail and Bus Services, Co-op Supermarket, range of shops, cafes and restaurants, whilst the towns of Shrewsbury, Ludlow, Much Wenlock and Bishop's Castle are also within easy commuting distance.
A particularly attractive and beautifully presented, 3 bedroomed, semi detached house.
Inside The Property -
Entrance Porch - Part glazed entrance door
Quarry tiled floor
Partly glazed inner door leading to :
Lounge - 4.40m x 4.35m (14'5" x 14'3") - Exposed wall and ceiling timbers
Feature fireplace with log burner
Understairs storage cupboard
Window to the front with stunning views over countryside and towards the Stretton Hills.
Sitting Room - 4.40m x 4.50m (14'5" x 14'9") - Exposed ceiling timbers
Feature fireplace with gas fire
Window to the front with stunning views.
Kitchen/Dining Room - 2.77m x 5.42m (9'1" x 17'9") - Fully fitted with a range of matching wall and base units comprising of both cupboards and drawers with worktops over and tiled splash
Range of integrated appliances including a 4 ring hob with extractor over, dishwasher, fridge and oven
Window to the rear looking out over the garden
Tiled floor
French doors leading to the rear. LOBBY with doors leading to :
Utility - 1.77m x 1.41m (5'10" x 4'8") - Space and plumbing for white goods.
Shower Room - Fitted with a white suite comprising corner tiled shower cubicle
Low flush WC
Pedestal wash hand basin
Tiled floor
Airing cupboard.
Heated towel rail and underfloor heating.
An ENCLOSED STAIRCASE rises from the lounge to the FIRST FLOOR LANDING
Bedroom 1 - 3.10m x 4.55m (10'2" x 14'11") - Range of fitted wardrobes and cupboards
Sink unit
Window to the front with a stunning outlook.
Bedroom 2 - 2.51m x 4.14m (8'3" x 13'7") - Window to the front with a stunning outlook.
Bedroom 3 - 2.07m x 3.29m (6'9" x 10'10") - Window overlooking the rear garden.
Bathroom - Fitted with a white suite comprising panelled bath with shower unit over
Pedestal wash hand basin
Low flush WC
Tiled walls and solid wood oak flooring
Heated towel rail
Fitted linen cupboard with shelving.
Outside The Property -
Detached Double Garage - With twin up and over doors
Concrete floor and lighting. Rear pedestrian service door which leads into the garden.
TO THE FRONT is a neatly kept garden, which is approached through a wrought-iron gate off the Shrewsbury Road and is laid to lawn with paved patio pathway leading to the formal reception area.
To the rear is an attractive GARDEN which includes a gravelled area with floral borders, patio seating area with ornamental shrubs. The garden offers a high degree of privacy and boasts a beautiful view of the surrounding Stretton Hills.
Property Ref: 70030_34043596
Similar Properties
17 Limes Paddock, Dorrington, Shrewsbury, SY5 7LF
4 Bedroom Detached House | Offers in region of £460,000
This well presented and much improved detached four bedroom family home provides spacious accommodation briefly comprisi...
7 Pendle Way, Shrewsbury, SY3 9QH
3 Bedroom Detached Bungalow | Guide Price £450,000
This modern three bedroom detached bungalow, offered for sale with NO UPWARD CHAIN, provides well planned and well propo...
62 Juniper Road, Shrewsbury SY1 2BN
3 Bedroom Detached House | Guide Price £450,000
The residence provides well planned and well proportioned family accommodation throughout with rooms of pleasing dimensi...
75 Woodfield Road, Shrewsbury SY3 8HU
3 Bedroom Semi-Detached House | Offers in region of £475,000
The property provides well planned and well proportioned accommodation throughout with rooms of pleasing dimensions and...
6 Bligny Crescent, Bicton Heath, Shrewsbury, SY3 5FE
4 Bedroom Detached House | Offers in region of £475,000
This beautifully presented four bedroom detached home, situated on a sought after modern development, offering a blend o...
Dalewood, Shrewsbury Road, Pontesbury, Shrewsbury, SY5 0QA
4 Bedroom Detached House | Offers in region of £475,000
*NO UPWARD CHAIN* This well presented, four bedroom family home, built in 1939 and having only had two owners during thi...
How much is your home worth?
Use our short form to request a valuation of your property.
Request a Valuation

