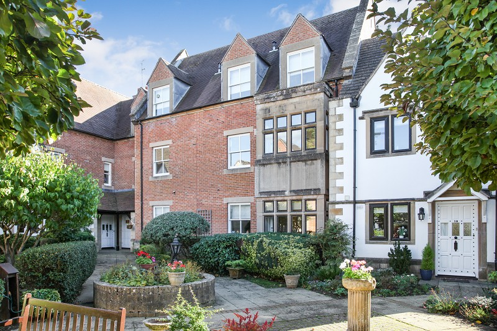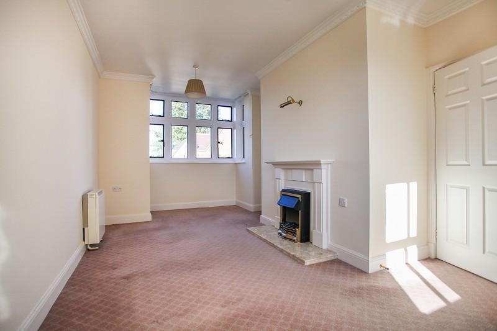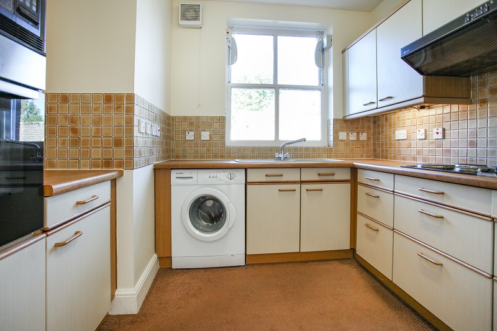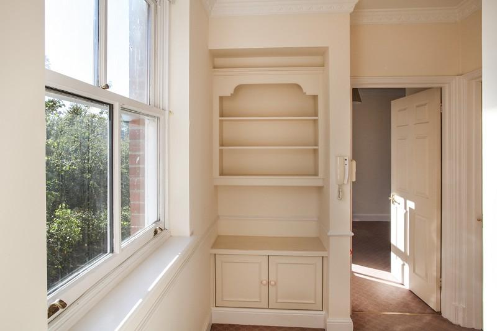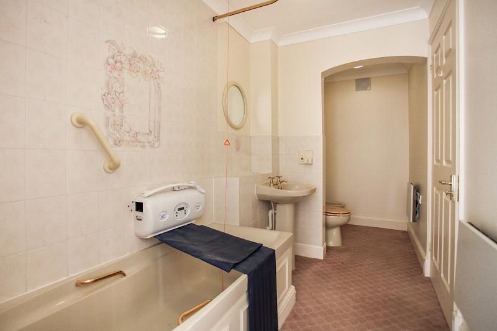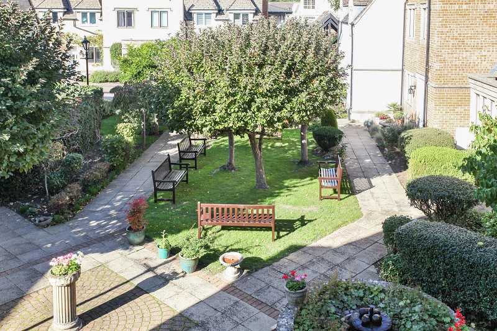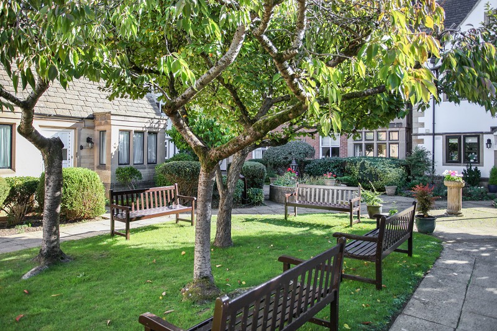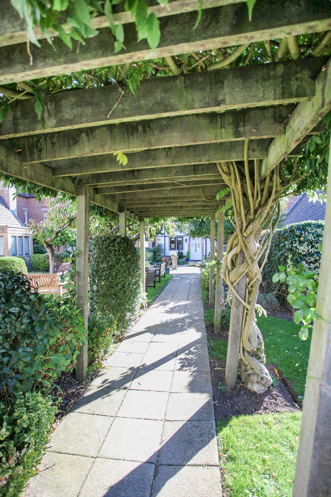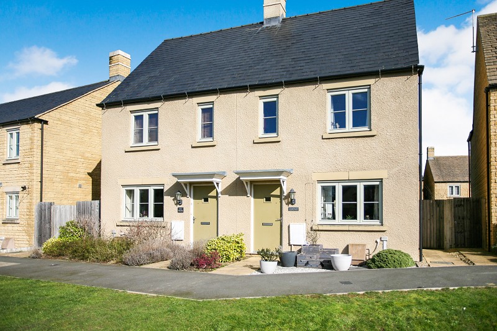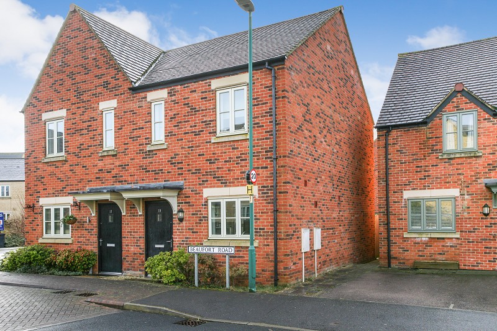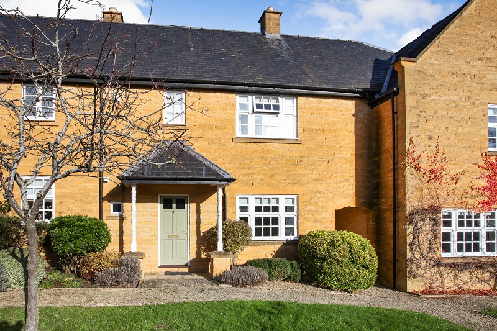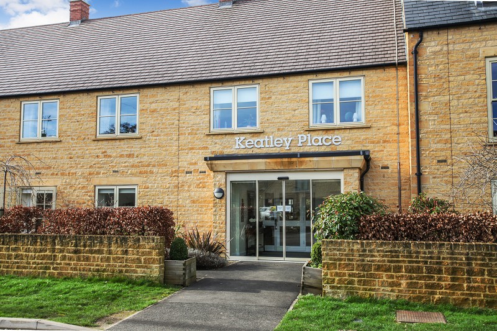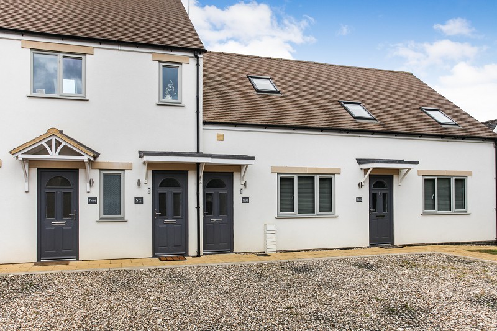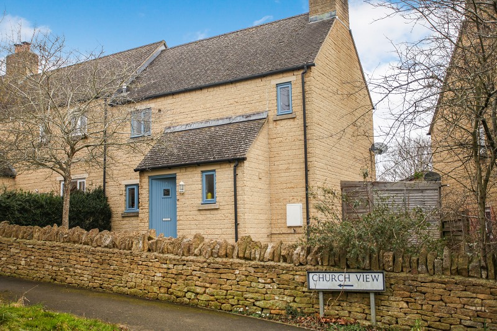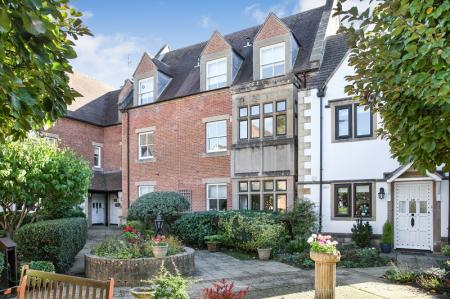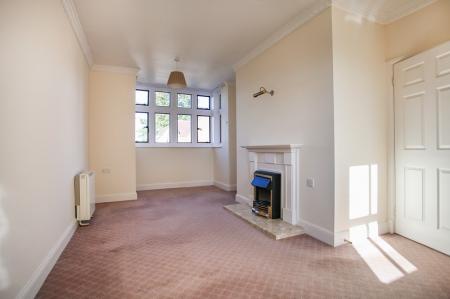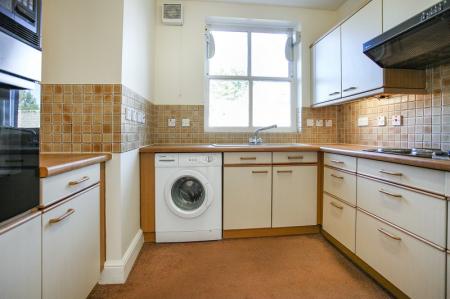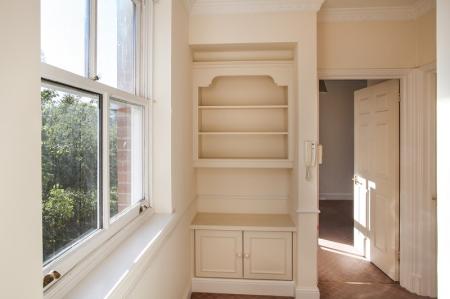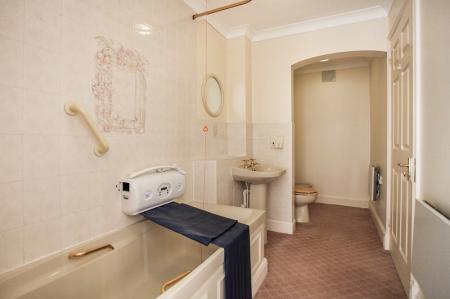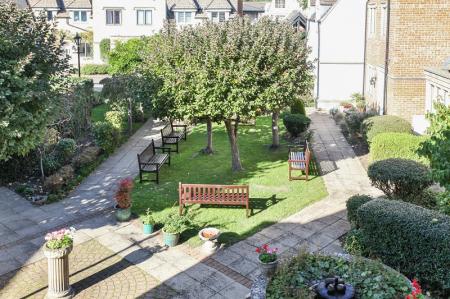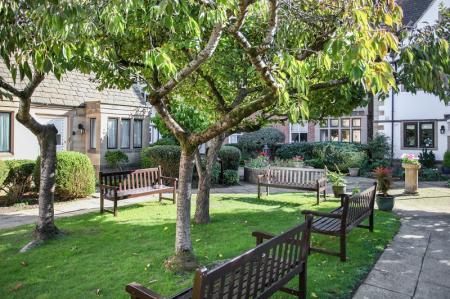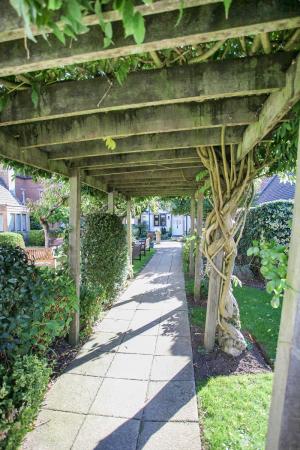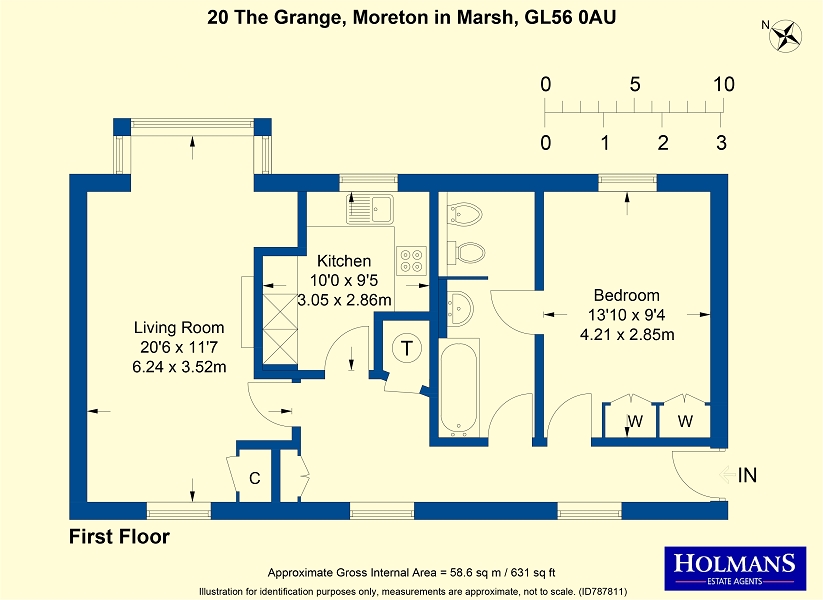- Allocated parking space and visitor parking
- Light and airy atmosphere
- Four piece bathroom suite
- Pressurised hot water system
- Attractive views front and rear
- Stylish cornice moulded ceiling
- Three south facing windows
- A range of built in kitchen appliances
1 Bedroom Flat for sale in Moreton-in-Marsh
Positioned in a concealed courtyard location just off the High Street in Moreton-in-Marsh and appealing exclusively to those over 55 years of age, this purpose built one bedroomed apartment offers an excellent opportunity for those looking for a retirement apartment and is only a few strides away from one of the most popular tree-lined High Streets in the North Cotswolds.
The five properties within this portion of the development have access to their own lift and in this case to the first floor with two southerly aspected windows creating a light and airy atmosphere. Character of the property is added with cornice moulded ceilings, a fitted fireplace in the living room which also has a box bay window with outlook over communal gardens.
There is a four piece bathroom suite and a well fitted kitchen with a range of integrated appliances, electronically operated sash window and also views over the gardens.
The Grange is positioned to the northern end of the High Street, only a few yards from the Co-Op supermarket and ease of access to the towns railway station with links to Oxford and London Paddington.
The advantage of Moreton-in-Marsh for retirement purposes is that the town is completely flat and incorporates a wide range of shops, tearooms, hostelries, two doctors surgeries and a community hospital.
For those therefore looking for a compact retirement retreat, yet close to all amenities in the town and at an affordable price, look no further.
Accommodation comprises:
Communal Entrance Hall
Electronically operated lift ascending to the two floors above with separate staircase.
First Floor Landing
Night store heater. Access to staircase and lift.
Entrance Hall (24' 5" x 7' 3" Max or 7.44m x 2.21m Max)
Night store heater. Cornice moulded ceiling, highlighted dado rail. Two sash windows with southerly aspect over treescape. Built-in bookshelf and cupboard unit. Intercom system to front door. Access to bathroom. Airing cupboard with built-in OSO pressurised hot water system.
Front Bedroom (9' 5" x 13' 7" or 2.86m x 4.13m)
Two double built-in wardrobes. Attractive northerly aspect over communal grounds. Night store heater. Access to bathroom.
Bathroom (Jack and Jill) (14' 4" x 5' 5" or 4.36m x 1.66m)
Four piece coloured suite pedestal wash hand basin, low flush WC and bidet. Handled panel bath with Mermaid mobility lift. Two built-in extractors. Part tiled walls. Two electric panelled radiators.
Kitchen (10' 1" x 9' 5" or 3.08m x 2.86m)
Fitted on three sides with woodgrain effect laminate worktops. Inset 1 1/2 asterite sink unit with single drainer and mixer tap. Seven base units, four matching wall-mounted units. Slot-in Bosch washing machine. Split-level integrated Bosch microwave with Bosch electric circatherm below. Split-level IceKing fridge with built-in freezer below. Four ring electric hob with peninsular Neff cooker hood above. Wall-mounted Dimplex electric heater. Mosaic tiled surround to work surfaces with some concealed pelmet lighting. Particularly attractive outlook over communal grounds. Built-in extractor and electronically operated sash window.
Through Living Room (20' 6" x 10' 9" or 6.24m x 3.27m)
Square bay window with outlook over landscaped communal gardens and over treescape to the rear. Two night store heaters. Moulded fireplace surround with composite marble hearth and electric flicker flame fire. Wall-mounted feature light. Built-in single wardrobe. Ample room for dining table.
Parking
The property has its own reserved parking space within the central block paved area in front of a double fronted bungalow.
Tenure and Service Charge
The property is held under a 99 year lease from when the property was constructed in 1990, there are therefore 65 years remaining on the current lease. There is an annual service charge of approximately �5560.00 per annum and a ground rent of approximately �200.00 per annum. Prospective purchasers are advised to ascertain the exact terms and conditions of the lease in pre-contract enquiries to exchange of contracts. There is a development manager on site who can be contacted from various points within the property. When the development manager is off duty there is a 24 hour emergency call system.
Directions
From our Moreton-in-Marsh office, turn right and at the end of the High Street, just before the Co-Op supermarket, turn right in to The Grange. If driving turn immediately left where there are several visitor spaces. Continue to the centre of the development, past the managers office and through the communal gardens. the entrance to this property is then located in the furthest corner next to Number 22 and the lift will then give you access to the first floor.
Council Tax Band : D
Important Information
- This is a Leasehold property.
Property Ref: 57267_PRA12323
Similar Properties
Valetta Way, Moreton-in-Marsh, Gloucestershire. GL56 0FE
2 Bedroom Semi-Detached House | Guide Price £120,000
Positioned in a quiet residential area, with the advantage of an enclosed rear garden and offering an excellent opportun...
Lysander Way, Moreton-in-Marsh, Gloucestershire. GL56 0GD
2 Bedroom Semi-Detached House | Guide Price £120,000
Positioned in a quiet residential area with the advantage of a south facing enclosed rear garden and offering an excelle...
Churchill Square, Northwick Park, Blockley, Moreton-in-Marsh, Gloucestershire. GL56 9RR
2 Bedroom Terraced House | £1,950pcm
Occupying a central location within this exclusive country estate of 76 homes within 37 acres of well manicured grounds,...
Keatley Place, Hospital Road, Moreton-in-Marsh. GL56 0DQ
1 Bedroom Flat | Guide Price £175,000
Positioned in an exclusive gated development, this stylish retirement development appealing exclusively to those over 60...
Chadwick Court, Stow Road, Moreton-in-Marsh. GL56 0FS
1 Bedroom Flat | Guide Price £185,000
Located on a level position within easy walking distance of the centre of one of the most popular tree lined High Street...
Church View, Aston Magna, Moreton-in-Marsh, Gloucestershire. GL56 9QJ
2 Bedroom End of Terrace House | Guide Price £196,000
Positioned in the centre of a sleepy Cotswold village midway between Moreton-in-Marsh, Blockley and Shipston-on-Stour, t...
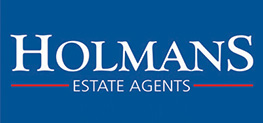
Holmans Estate Agents (Moreton-In-Marsh)
Moreton-In-Marsh, Gloucestershire, GL56 0AX
How much is your home worth?
Use our short form to request a valuation of your property.
Request a Valuation
