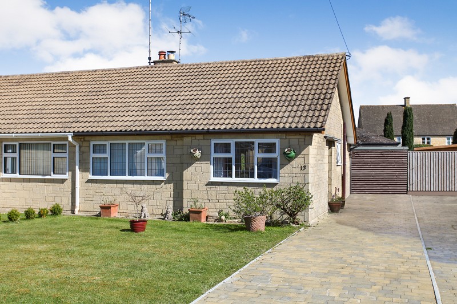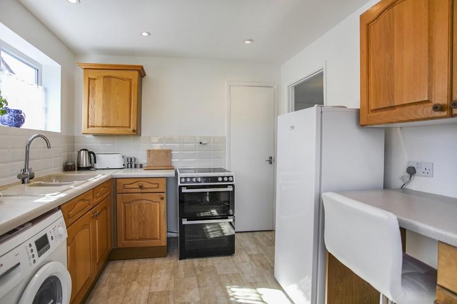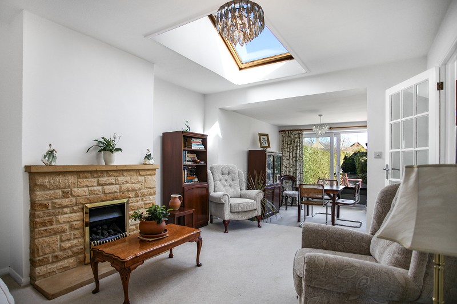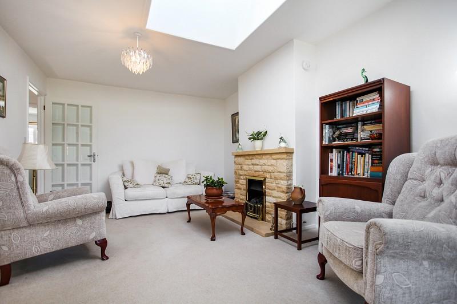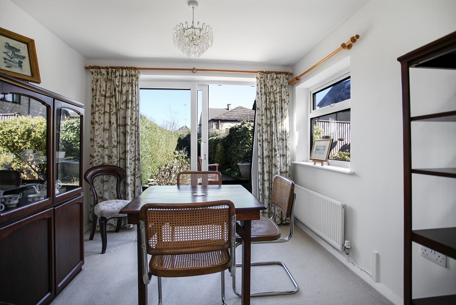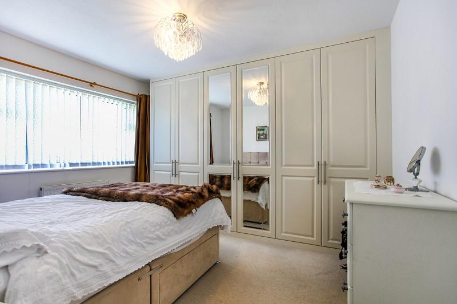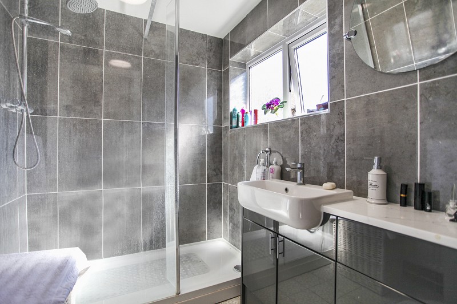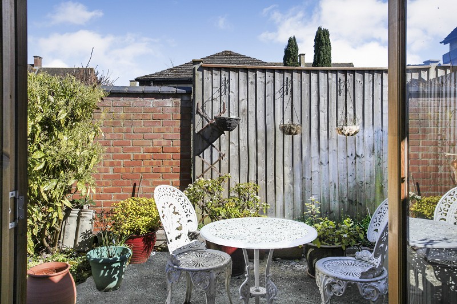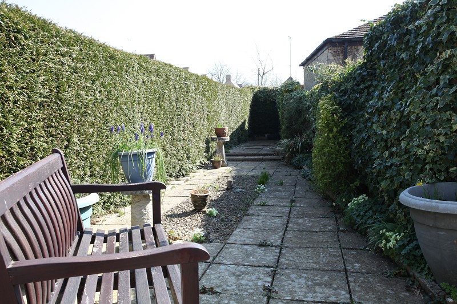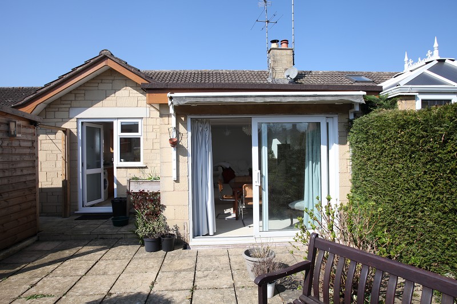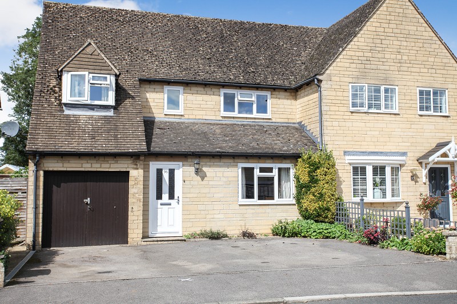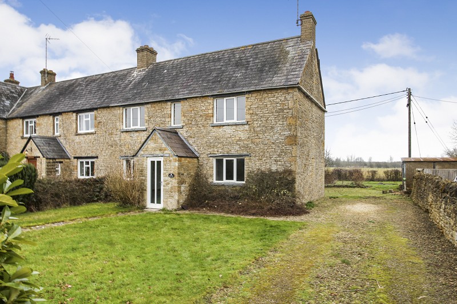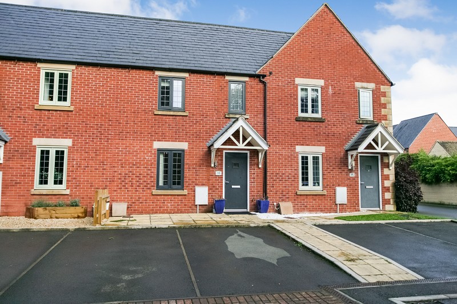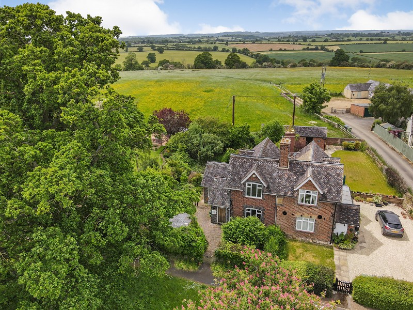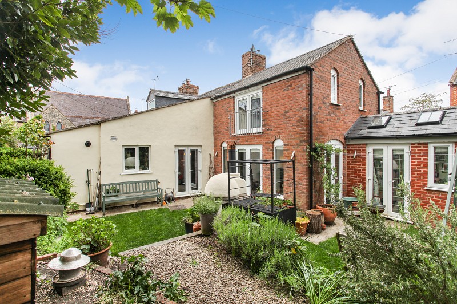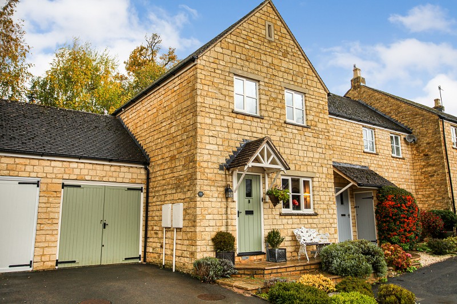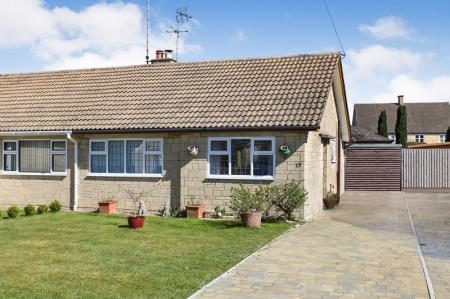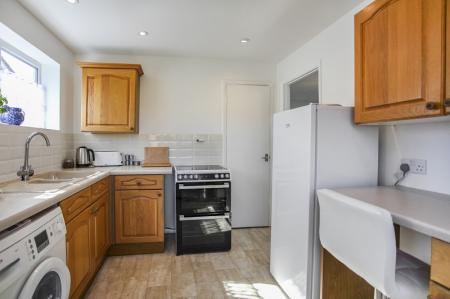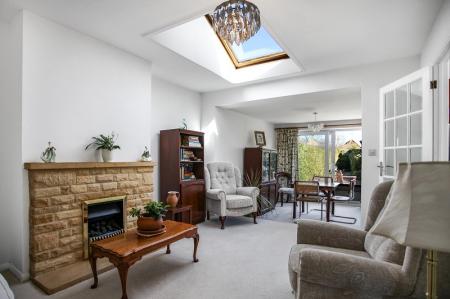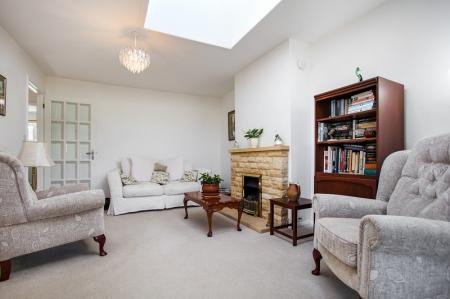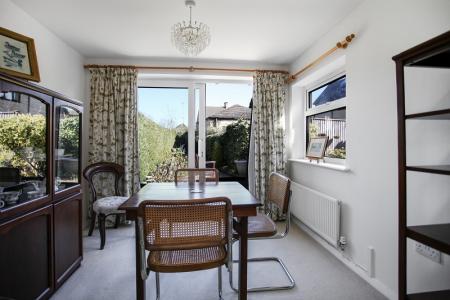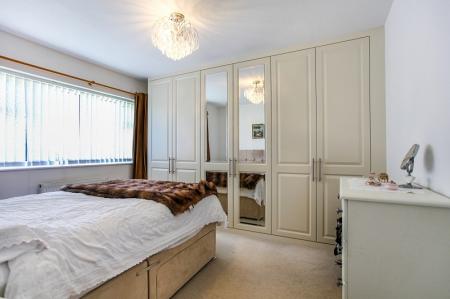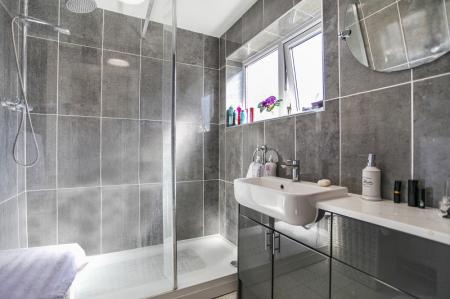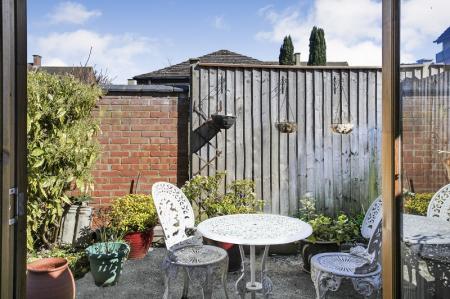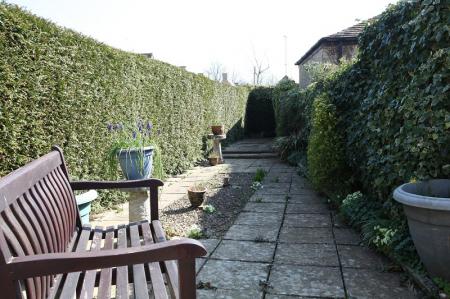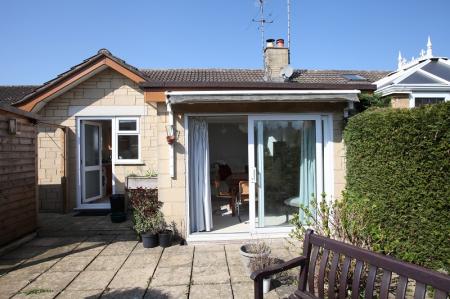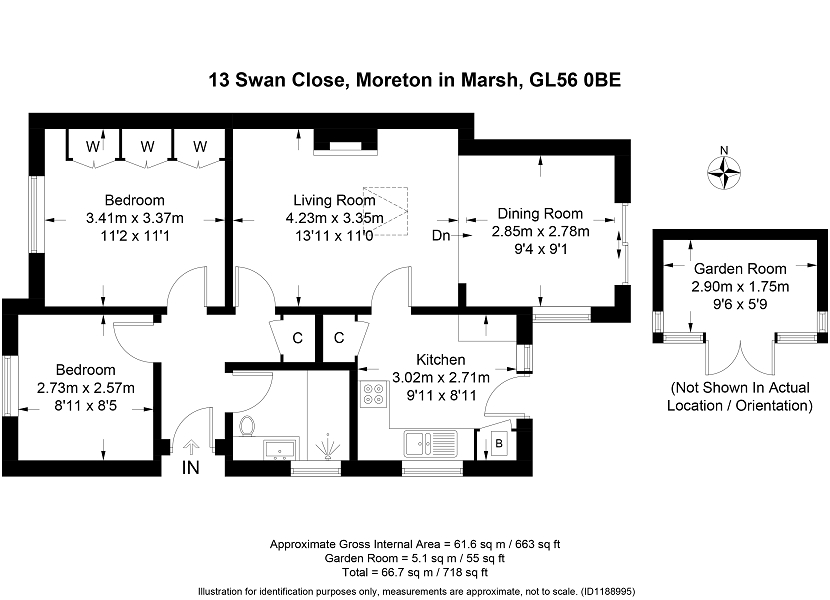- Semi-detached true bungalow
- Two bedrooms
- Cul-de-sac location
- Gas fired central heating
- Upvc double glazing
- Off-street parking
2 Bedroom Semi-Detached Bungalow for sale in Moreton-in-Marsh
Positioned in one of the most exclusive residential cul-de-sacs in a quiet location yet only a few hundred yards on a level position from one of the most bustling High Streets in the North Cotswolds, this semi-detached single-storey two bedroom true bungalow residence is perfect for those looking to retire to the Cotswold or to downsize from a larger property.
Stylishly appointed by the present owner only a few years ago, the property now has a stunning 24 feet split-level living and dining room to the rear with skylight window and full-height patio doors opening on to the south easterly facing rear garden. There is a bank of fitted wardrobes to the main bedroom and a fully tiled shower room/w.c. with a contemporary style suite and a rain shower head.
The more technical specification includes gas fired central heating from a recently renewed combination boiler, sealed unit double glazing and a block paved driveway to the front with off-street parking for two/three vehicles. The property has a single storey extension to the rear with a recently renewed flat roof.
The privately screened rear garden is completely enclosed and therefore safe for pets, easy to maintain and has not only a patio area for alfresco dining but a private summer house or reading room.
Swan Close contains predominantly semi-detached true bungalows of which there is a massive shortage in the area. There is an attractive tree-lined entrance to one side of the close from the approach from Bourton Road which leads directly to the High Street. Moreton-in-Marsh has the advantage of two good sized supermarkets, two doctors surgeries, a community hospital, seven local hostelries, three hotels and the all important railway station with links to Oxford and London Paddington.
Accommodation comprises:
Entrance Hall (7' 0" x 7' 2" or 2.14m x 2.19m)
With door mat, double radiator, access to loft space and built-in shelved airing cupboard.
Kitchen (8' 10" x 10' 6" or 2.69m x 3.20m)
With built-in shelved pantry cupboard. Fitted on three sides with laminate work tops, with inset 1 1/2 asterite sink unit with single drainer and mixer tap. Breakfast bar area, all light oak fronted cupboards incorporating four base cupboards. Space and plumbing for automatic washer. Five matching wall-mounted cupboards. Double radiator. Boiler cupboard housing a Worcester combination boiler for instantaneous hot water and gas fired central heating. Consumer unit and electric meter.
Rear Living Dining Room (24' 2" x 11' 5" or 7.36m x 3.48m)
Split-level room. Living area containing Cotswold stone fireplace with living flame gas fire with Cotswold stone hearth. Skylight with double glazed Velux swing window. Lower level dining area with double patio doors leading on to rear garden forming a picture window. Double and single radiator.
Shower Room / WC
With three piece suite in white, close coupled low flush w.c., wash hand basin set in to double cabinet. Shower cubicle 1.67 metre wide, walk-in shower with glazed screen, rain shower head and hand-held shower spray. Fully tiled walls, single radiator, circular shaving mirror. Quartz work top.
Front Bedroom 2 (8' 6" x 9' 0" or 2.59m x 2.74m)
Single radiator.
Front Bedroom (11' 2" x 11' 3" Max or 3.41m x 3.43m Max)
With a full bank of fitted wardrobes to one wall incorporating three double robe units with a central section with four bevelled mirrored doors. Tv aerial point, double radiator. Attractive outlook over Swan Close towards distant countryside.
Outside
Rear Garden (50' 00" x 0' 00" or 15.24m x 0.00m)
Triangular in shape with seating area immediately adjacent to the property. Patio and seating area, summer house with power and light installed perfect for taking in the morning sun. Outside light, private gated access leading to block paved tandem driveway for off-street parking for at least two vehicles.
Front Garden (30' 00" x 20' 00" or 9.14m x 6.10m)
Open-plan lawned area.
Directions
From our Moreton-in-Marsh office turn left and at the first mini-roundabout right along Bourton Road towards Broadway. After just over a hundred yards turn left in to Swan Close following the road round to the right and then left. This property is then located on the left-hand-side.
Council Tax Band : C
Important Information
- This is a Freehold property.
Property Ref: 57267_PRA12563
Similar Properties
Lamberts Field, Bourton-on-the-water, Cheltenham, Gloucestershire. GL54 2EH
3 Bedroom Semi-Detached House | £360,000
Positioned in a quiet location within this popular residential area on the outskirts of Bourton-on-the-Water, this semi-...
Evenlode Road, Moreton-in-Marsh, Gloucestershire. GL56 0NJ
3 Bedroom Semi-Detached House | Guide Price £360,000
Positioned on a fifth of an acre plot in a truly rural location with open views to both front and rear over countryside,...
Hart Close, Upper Rissington, Cheltenham, Gloucestershire. GL54 2PX
3 Bedroom Terraced House | Guide Price £355,000
Positioned in a leafy cul-de-sac location in a quiet residential backwater away from mainstream traffic with attractive...
Little Wolford, Shipston-on-Stour, Warwickshire. CV36 5LZ
2 Bedroom Semi-Detached House | Guide Price £370,000
Taking its name from this lawned and leafy location in the centre of this tiny Cotswold village and offering deceptively...
New Street, Shipston-on-Stour, Warwickshire. CV36 4EN
2 Bedroom End of Terrace House | Guide Price £375,000
Undoubtedly one of the most deceptive properties of its type in the area and having deceptively spacious accommodation,...
17 Millview, Blockley Court, Blockley, Moreton-in-Marsh, Gloucestershire. GL56 9AZ
3 Bedroom Semi-Detached House | Offers Over £375,000
Positioned within earshot of the gently cascading Blockley brook and screened in a cloak of mature foliage to the rear,...
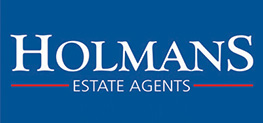
Holmans Estate Agents (Moreton-In-Marsh)
Moreton-In-Marsh, Gloucestershire, GL56 0AX
How much is your home worth?
Use our short form to request a valuation of your property.
Request a Valuation
