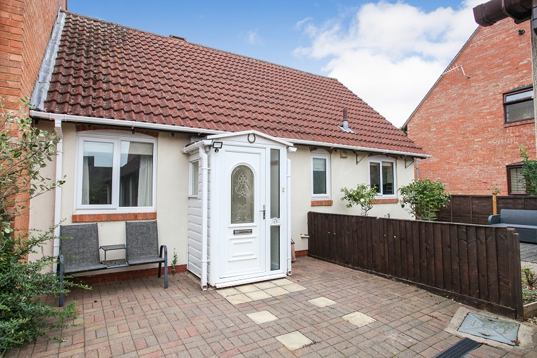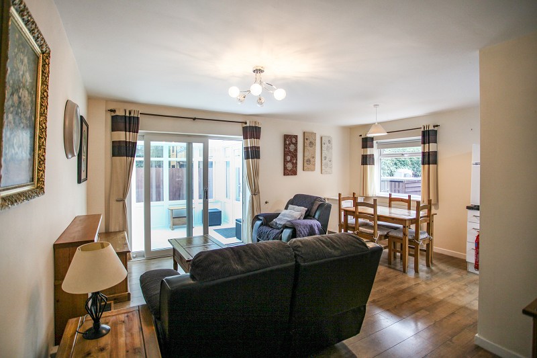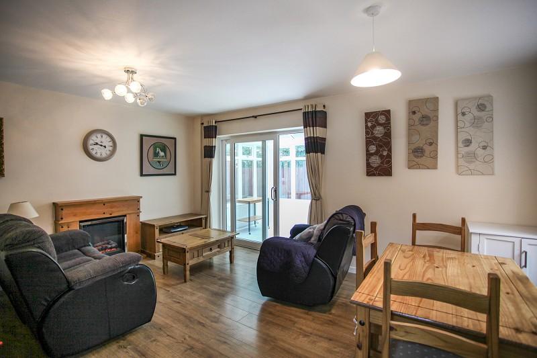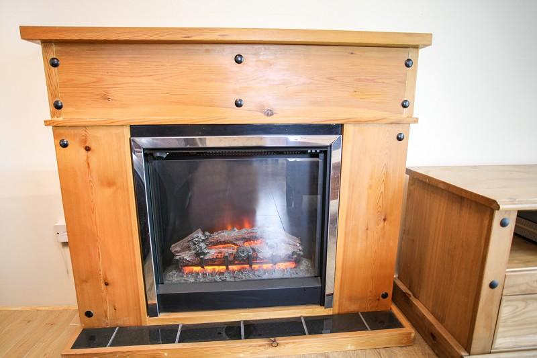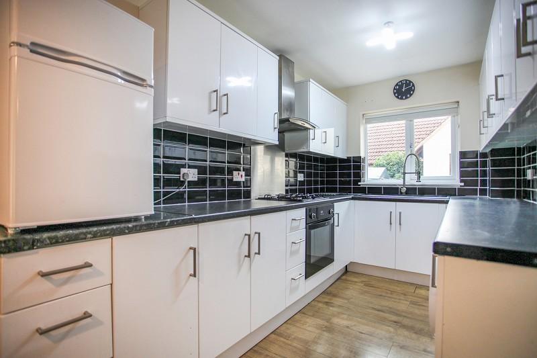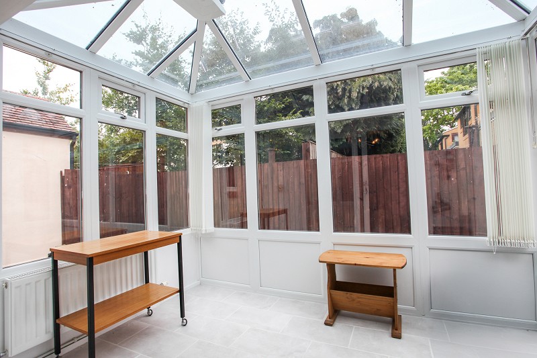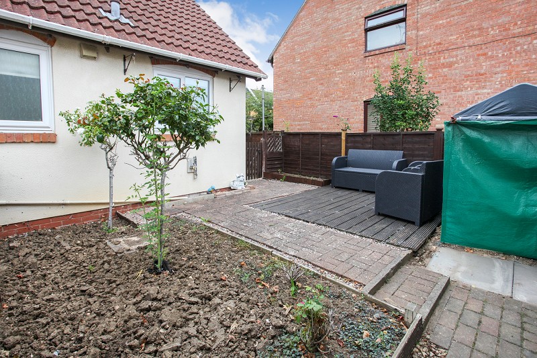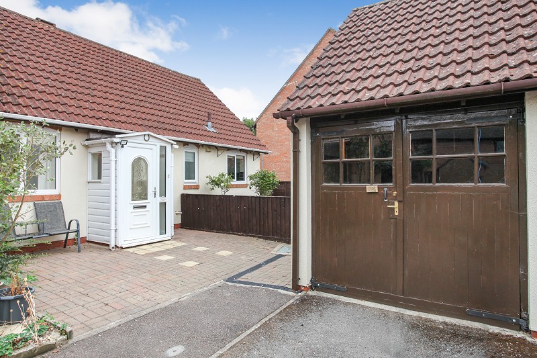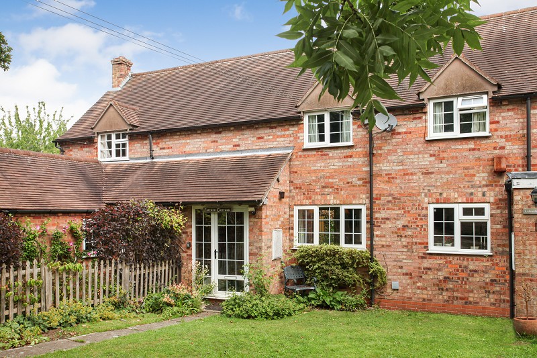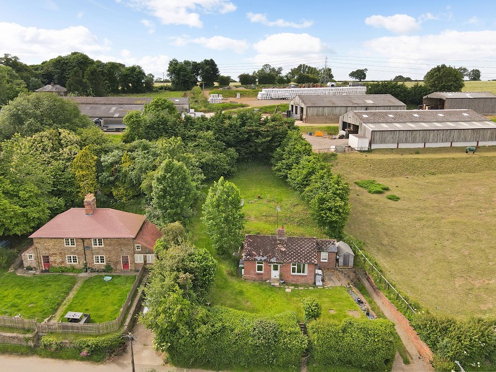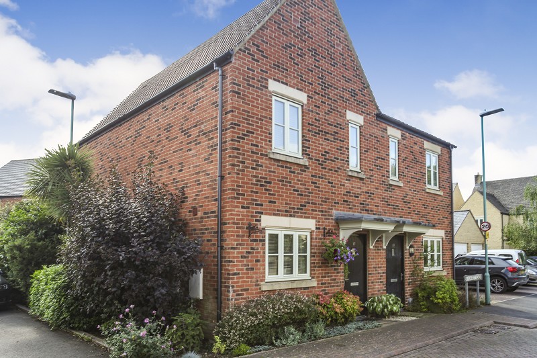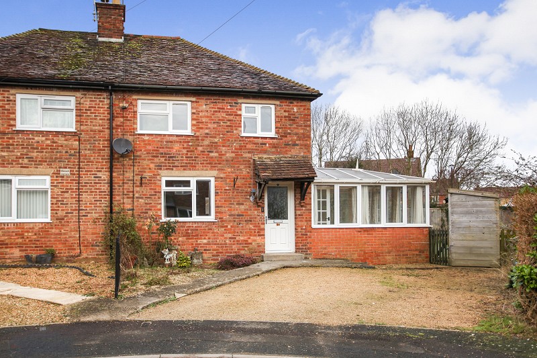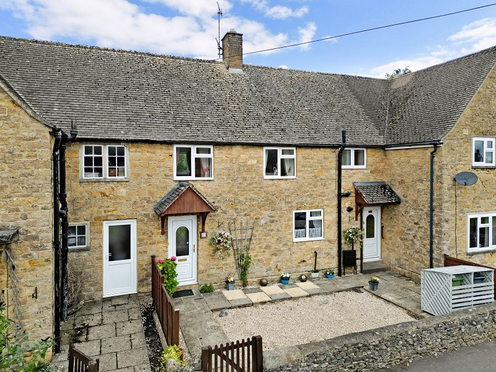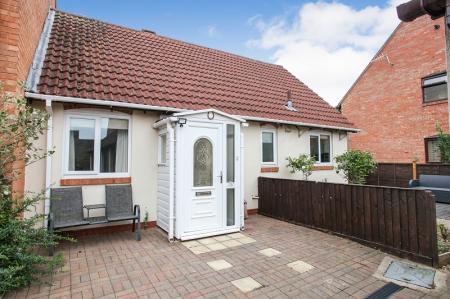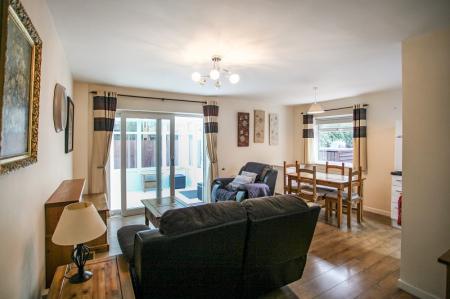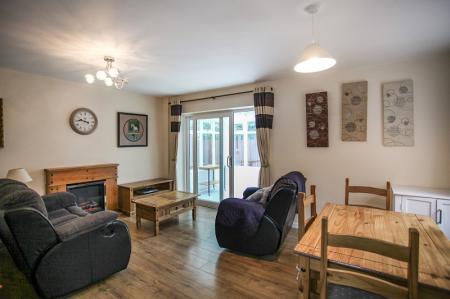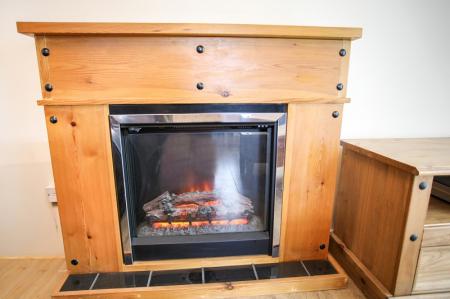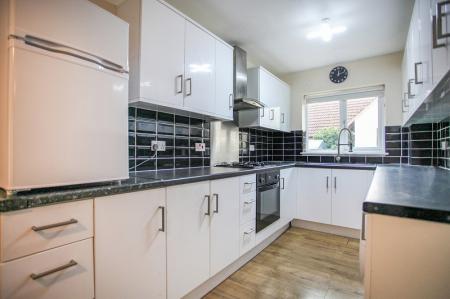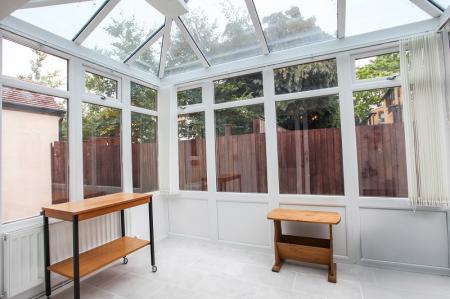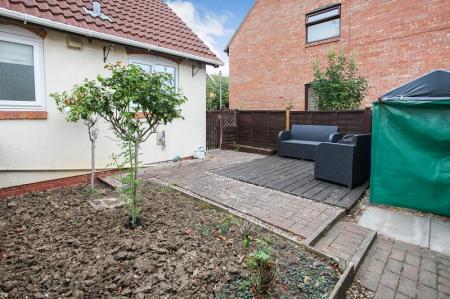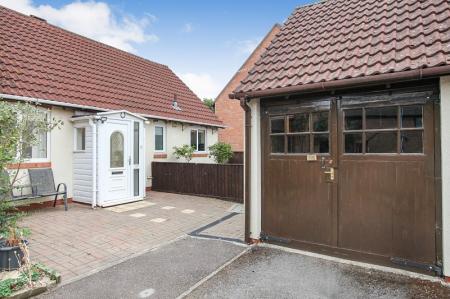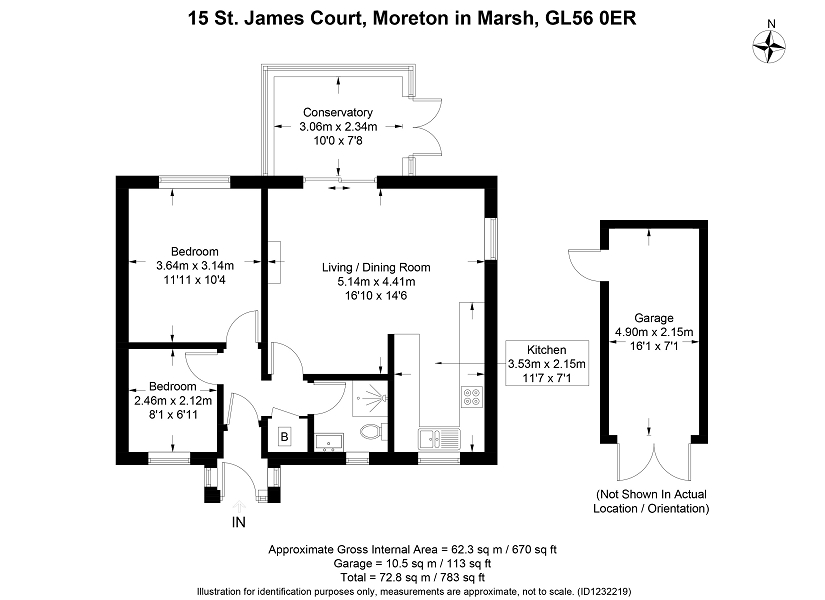- Semi-detached bungalow
- Two bedrooms
- Conservatory
- Gas fired central heating
- Enclosed rear garden
- Garage and off-street parking
2 Bedroom Semi-Detached Bungalow for sale in Moreton-in-Marsh
Occupying a concealed courtyard location at the end of a quiet residential cul-de-sac and offering deceptively spacious accommodation, this semi-detached two bedroom true bungalow residence is recommended for inspection by those looking for accommodation on one level and with the benefit of two off-street parking spaces in addition to the property's own garage.
The main living accommodation is to the rear with an open-plan sitting and dining room area and an extremely well-fitted kitchen with a good compliment of units and a built-in oven and hob. From this room there is access to a conservatory extension to the rear.
Throughout the property there are either tiled or oak-style laminate flooring making the property easy to clean and, technically speaking, the property is warmed with gas fired central heating from a combination boiler, Upvc double glazed windows and doors and an atmospheric fireplace in the living room.
The property has a relatively modern fully tiled shower room suite.
Interestingly, the property has fenced garden areas on three sides with two decking areas and direct access from the garden in to its own garage.
St James Court is positioned off Bowes-Lyon Close with access from Fosseway Avenue but there is a pedestrian footpath which leads from the cul-de-sac to Stow Road and ultimately to one of the most popular tree-lined High Streets in the North Cotswolds, all on a level position.
For those therefore looking for an easy to maintain property in a quiet residential backwater away from mainstream traffic this property is strongly recommended for internal inspection.
Accommodation comprises:
Entrance Porch
Ceramic tiled floor, Upvc double glazed front door with ornate glazed inset. Gas and electric meters, Upvc double glazed door leading to entrance hall.
Entrance Hall
Ceramic tiled floor, single radiator with shelf above, fitted wall mirror. Consumer unit, access to loft space. Boiler cupboard housing Worcester combination boiler for instantaneous hot water and gas fired central heating. Built-in linen rack.
Open plan Living Room/ Kitchen
Living Room (16' 11" x 14' 8" Max or 5.15m x 4.47m Max)
Oak-style laminate flooring throughout the whole of the room. One double and one single radiator. Flame-effect electric fire with pinewood surround, small tiled hearth. Double sliding patio doors leading to rear conservatory.
Kitchen (11' 3" x 7' 1" or 3.44m x 2.15m)
Granite-style laminate work surfaces fitted to three sides with inset 1 1/2 asterite sink unit and single drainer and mixer tap. Tiled surround to work surfaces. Split-level New World gas hob and electric circatherm oven below, stainless steel splashback, canopied cooker hood above. Space and plumbing for washing machine and tumble dryer. Eight base cupboards and two 3 drawer units, thirteen matching wall-mounted cupboards.
Rear conservatory (10' 0" x 7' 08" or 3.05m x 2.34m)
Ceramic tiled floor, Upvc double glazed on all sides with double doors leading on to garden, westerly, northerly and easterly aspect. Lantern-style roof, single radiator.
Shower Room / WC
Three piece suite in white, pedestal wash hand basin, low flush w.c., separate shower cubicle with marble-style lining. Wall-mounted thermostatic shower and glazed shower door. Ceramic tiled floor, fully tiled walls, built-in extractor. Mirrored vanity cupboard, wall-mounted strip light and chrome ladder-style heated towel rail and radiator.
Rear Bedroom 1 (11' 11" x 10' 04" or 3.63m x 3.15m)
Single radiator and well-screened outlook over rear garden. Oak-style laminate flooring.
Front Bedroom 2 (8' 01" x 6' 11" or 2.46m x 2.11m)
Oak-style laminate flooring, single radiator.
Outside
Rear Garden (14' 2" x 25' 9" or 4.31m x 7.85m)
Raised decking area in one corner. Mainly flagged base with inter-woven fencing to one side. Timber cabin, outside security light. Separate log store.
Side Garden (7' 1" x 19' 11" or 2.16m x 6.08m)
Flower bed, flagged pathway, gated access leading to front garden. Outside power point.
Front Garden (16' 5" x 18' 11" or 5.0m x 5.77m)
Block paved around central decking area, flower bed. Gated access leading to block paved front drive with integrated French drain. Outside water tap.
Garage (16' 01" x 7' 01" or 4.90m x 2.16m)
Double timber doors to the front, power and light installed, access to roof space. Beyond the garage there is further off-street parking for one vehicle in a tarmaced area.
Directions
From our Moreton-in-Marsh office, turn left and continue south along the High Street turning left opposite the Esso filling station in to Fosseway Avenue. Turn left in to Bowes-Lyon Close and at the end of which turn left in to St James Court, this property is then positioned a short way along on the right hand side in the corner of the cul-de-sac. Park either in front of the property or in front of the garage which is the last one of four on the right hand side.
Council Tax Band : C
Important Information
- This is a Freehold property.
Property Ref: 57267_PRA12596
Similar Properties
The Green, Stretton On Fosse, Moreton-in-Marsh, Gloucestershire. GL56 9SQ
2 Bedroom Terraced House | Offers Over £310,000
Discreetly positioned at the end of a private driveway in the centre of this picturesque north Cotswold village and the...
Winderton, Banbury, Oxfordshire. OX15 5JG
3 Bedroom Detached Bungalow | Guide Price £300,000
Positioned to enjoy superb views over surrounding farm land and countryside in a southerly direction and located on a sl...
Lysander Way, Moreton-in-Marsh, Gloucestershire. GL56 0GD
2 Bedroom Semi-Detached House | Guide Price £300,000
Positioned on the corner of Lysander Way and Beaufort Road in the centre of this smart modern development to the east of...
Dulverton Place, Moreton-in-Marsh, Gloucestershire. GL56 0HF
3 Bedroom Semi-Detached House | Guide Price £315,000
Situated on a spacious corner plot in a quiet residential backwater away from mainstream traffic and offering excellent...
Draycott Industrial Estate, Draycott, Moreton-in-Marsh, Gloucestershire. GL56 9JY
Commercial Property | Guide Price £325,000
Positioned at the forefront of this desirable business park between the renowned market towns of Moreton-in-Marsh and Ch...
The Park, Stow on the Wold, Cheltenham, Gloucestershire. GL54 1DX
3 Bedroom Terraced House | Guide Price £325,000
The property is located on the edge of the Cotswolds and within a Conservation Area and an Area of Outstanding Natural B...

Holmans Estate Agents (Moreton-In-Marsh)
Moreton-In-Marsh, Gloucestershire, GL56 0AX
How much is your home worth?
Use our short form to request a valuation of your property.
Request a Valuation
