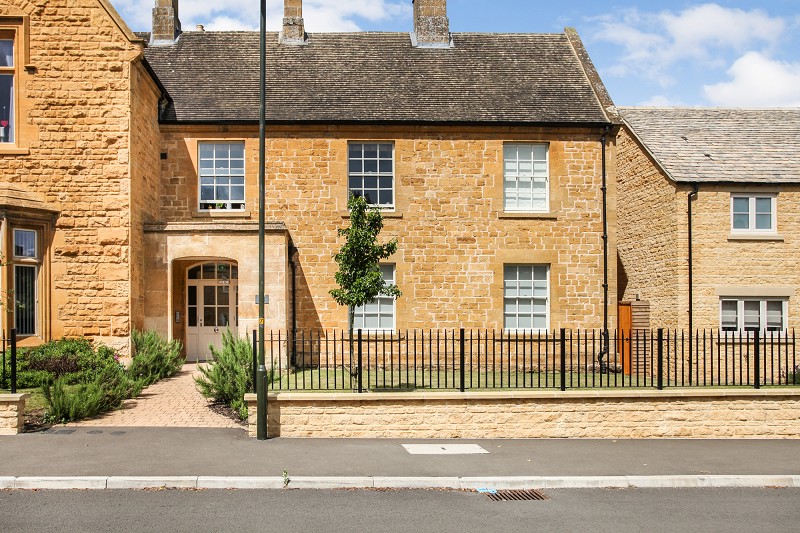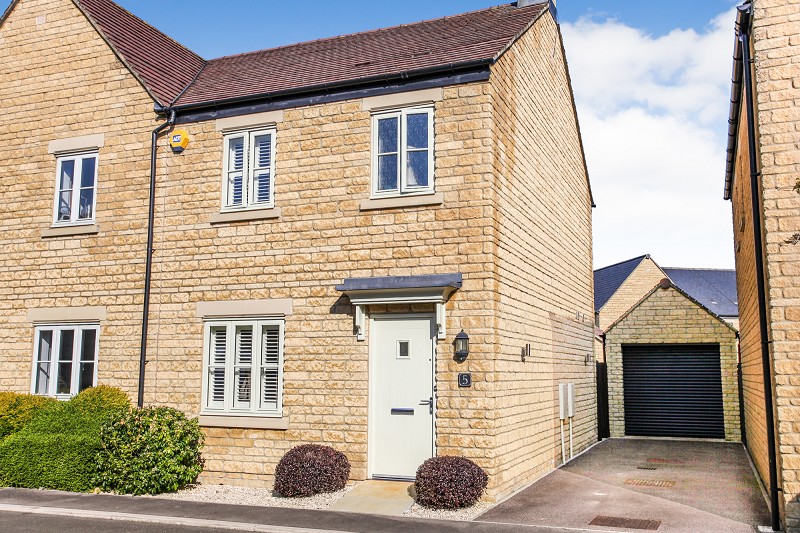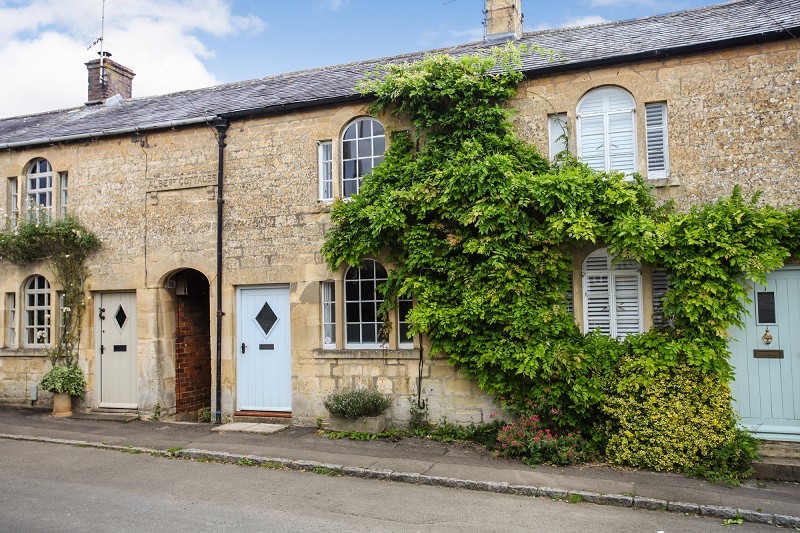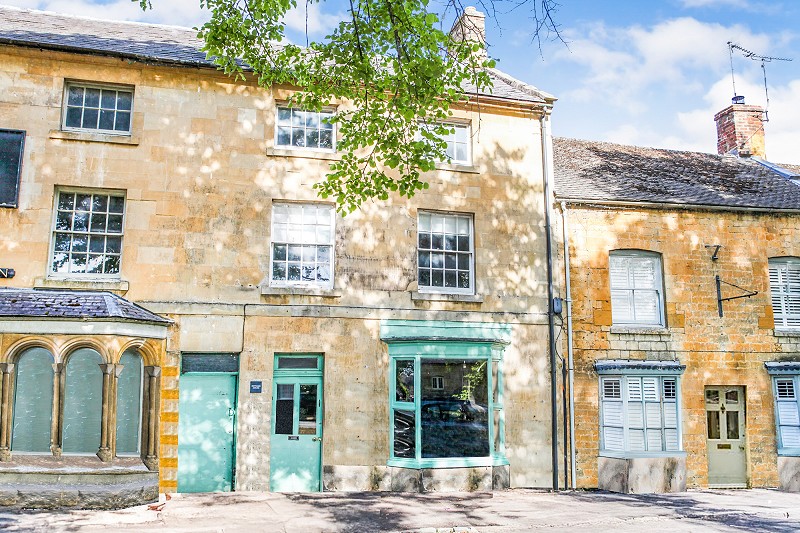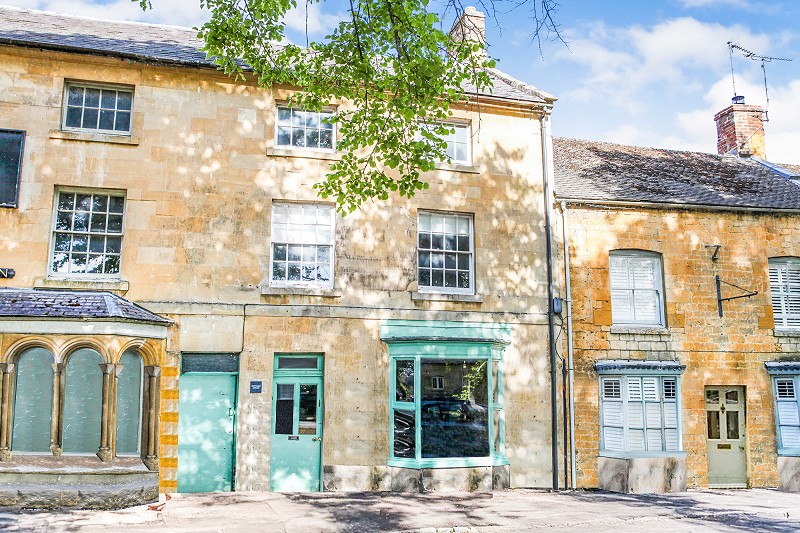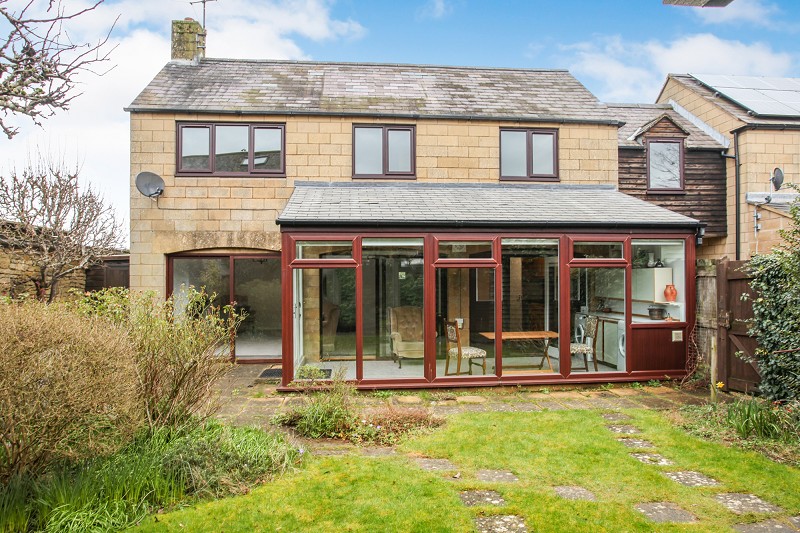- Semi-detached
- Three bedrooms
- Gas fired central heating and Upvc double glazing
- South-westerly facing rear garden
- Garage and off-street parking
3 Bedroom Semi-Detached House for sale in Moreton-in-Marsh
This three bedroom, two storey, Cotswold stone-style semi-detached property enjoys an open aspect to the front and is located on the fringe of this modern development known as The Avenue.
The property has well-planned accommodation, offering a light and airy larger kitchen/dining room with French glazed doors leading in to the living room. There is a smart modern fitted kitchen with built-in appliances and plenty of space for a dining table with six chairs. The rear living room has patio doors leading on to a south-westerly facing garden, taking full advantage of summers days with a second seating patio area perfect for alfresco dining.
The property benefits from wooden framed double glazing throughout and the property is fitted with dual Hive controls gas central heating to the downstairs and upstairs accommodation. There is a ground floor w.c. and separate cloakroom. At first floor level there are three bedrooms, the master bedroom offering fitted double wardrobes and a generous ensuite shower room/w.c. The property is warmed with gas fired central heating from a combination boiler. The tarmac driveway offers parking for 2 vehicles and its own detached garage which has light and power.
The property is located to the north side of this popular market town with its wide range of shops, hostelries, two doctors surgeries, community hospital, St David's School and the all important railway station with direct links to Oxford and London Paddington.
Accommodation comprises:
Entrance Hall
Single radiator. Storage cupboard, two sets of coat hooks. Shelf. LVT tiled effect slate flooring. Stairs rising to first floor accommodation. Dual zone Hive wall-mounted controls.
Downstairs W.C.
Two piece suite in white, low level w.c., sink with chrome mixer tap and tiled splashback. Single radiator. Privacy glass window to front.
Kitchen / Dining room (18' 04" x 9' 05" or 5.59m x 2.87m)
Glazed French doors in to living room. LVT flooring to kitchen. Double radiator with decorative cover. Kitchen units comprise of five base units, four drawers. Integrated Indesit washing machine, integrated dishwasher, integrated larder fridge freezer. Hotpoint four gas ring burner, Hotpoint single oven below with Hotpoint chrome canopied cooker hood above. Four wall-mounted units, fifth housing Proton gas central heating boiler. Under pelmet lighting. 1 1/2 stainless sink unit and chrome mixer tap over. Laminated work surfaces and tiled splashback.
Living room (13' 08" x 10' 09" or 4.17m x 3.28m)
Glazed patio doors overlooking rear garden and separate single window overlooking rear garden. Two radiators. Door leading to useful understairs cupboard area. Door leading to hall.
First Floor Landing Area
Access to loft hatch.
Front Bedroom 1 (14' 11" x 11' 03" or 4.55m x 3.43m)
Double wardrobe, hanging rail with shelf above. Double glazed window overlooking front of property and views over Fire College grounds. Hive central heating controls.
En Suite Shower Room/WC
Two piece suite in white. Sink with chrome mixer tap. Vanity mirror, shaver socket. Double shower with thermostatic shower head. Tiled splashback. Tiled floor. White heated towel rail. Window with privacy glass overlooking front of property. Ceiling spotlights. Extractor fan.
Family Bathroom/W.C.
Three piece suite in white. Sink with chrome mixer tap over. Hand-held thermostatic shower. Vanity cupboard. Tiled on four walls. Extractor fan. Heated towel rail.
Rear Bedroom 2 (10' 10" x 9' 09" or 3.30m x 2.97m)
Window overlooking rear garden, single radiator.
Rear Bedroom 3 (11' 0" x 6' 06" or 3.35m x 1.98m)
Window overlooking rear garden, single radiator.
Outside
Rear Garden
Patio doors leading to patio. Garden laid predominantly to lawn with mature shrubs and mature trees. There is a second patio seating area situated behind the garage. Side access leading to garage.
Detached Garage (16' 04" x 8' 02" or 4.98m x 2.49m)
With up-and-over door, power and light.
Front Garden
Decorative stones, low rise hedging and mature shrubs. Canopied porch with outside light. EV car charging point.
N.B
There is a service charge of approximately �250.00 per annum for the upkeep of the communal areas to Gateway Management.
Directions
From our office in Moreton-in-Marsh, to right and at the end of the High Street continue over the railway bridge, taking the first turning on the right for Todenham. Continue for approximately 1/2 mile turning right in to The Avenue, proceeding along Windsor Road and then take the turning on the left-hand side for Varsity Close. Continue until the very end where you will come to a T-junction, turning right and the property can be located on the right-hand side.
Council Tax Band : D
Important Information
- This is a Freehold property.
Property Ref: 57267_PRA12610
Similar Properties
Victoria House, Hospital Road, Moreton in Marsh. GL56 0PD
2 Bedroom Ground Floor Flat | Guide Price £399,950
Forming an integral part of the conversion of a former hospital building at the end of this quiet residential road close...
Halifax Way, Moreton-in-Marsh, Gloucestershire. GL56 0GN
3 Bedroom Semi-Detached House | Guide Price £399,950
Positioned on the side of this popular modern development to the east of Moreton-in-Marsh, this beautifully presented an...
Park Road, Blockley, Moreton-in-Marsh, Gloucestershire. GL56 9BZ
2 Bedroom Cottage | Guide Price £399,950
Positioned only a few hundred yards from the centre of one of the most popular North Cotswold villages. This inner terra...
High Street, Moreton-in-Marsh, Gloucestershire. GL56 0AD
Retail Property (High Street) | Offers Over £400,000
Prominently to the north side of the High Street in Moreton-in-Marsh and an integral part of the street scene of this tr...
High Street, Moreton-in-Marsh, Gloucestershire. GL56 0AD
Terraced House | Offers Over £400,000
Prominently to the north side of the High Street in Moreton-in-Marsh and an integral part of the street scene of this tr...
St. Davids Walk, Moreton-in-Marsh, Gloucestershire. GL56 0LU
4 Bedroom Link Detached House | Guide Price £400,000
Positioned within earshot of the chimes of St David's church bells yet enjoying an oasis of calm in a discreet hideaway...

Holmans Estate Agents (Moreton-In-Marsh)
Moreton-In-Marsh, Gloucestershire, GL56 0AX
How much is your home worth?
Use our short form to request a valuation of your property.
Request a Valuation















