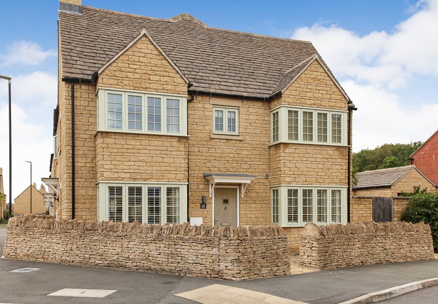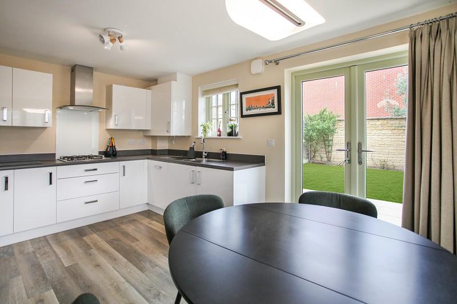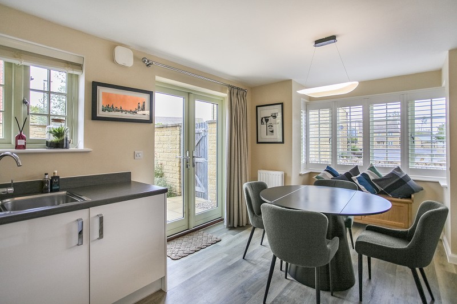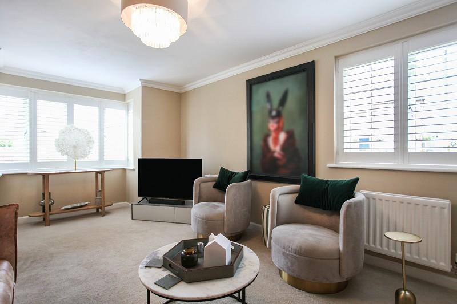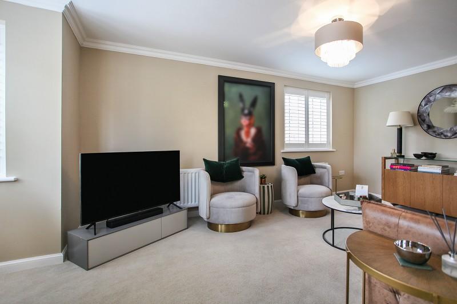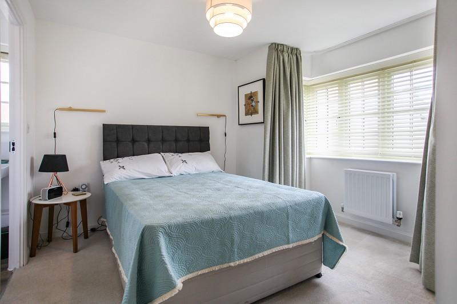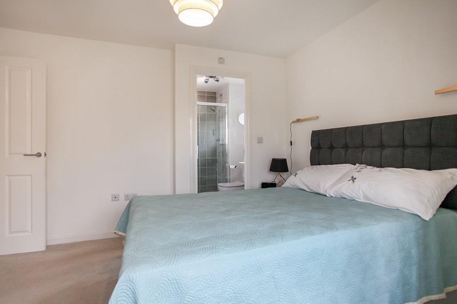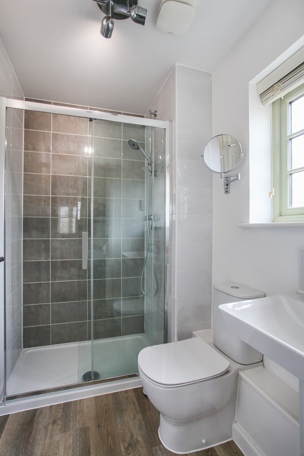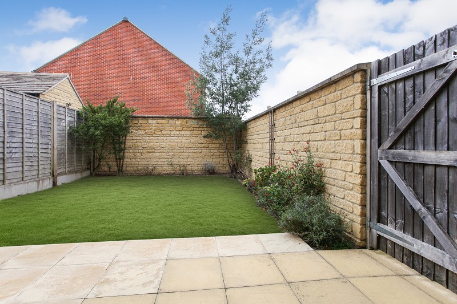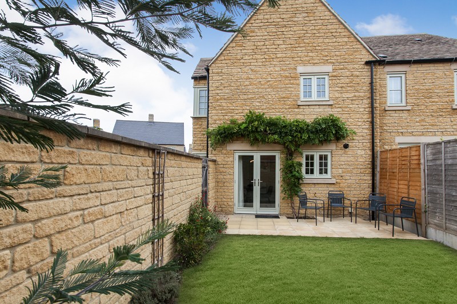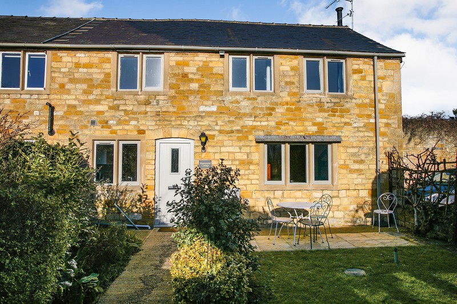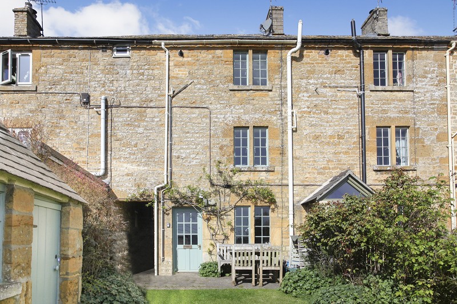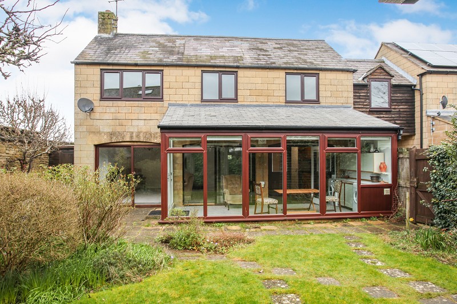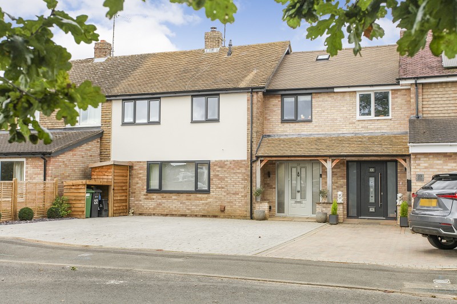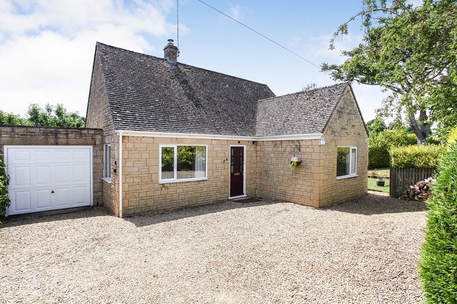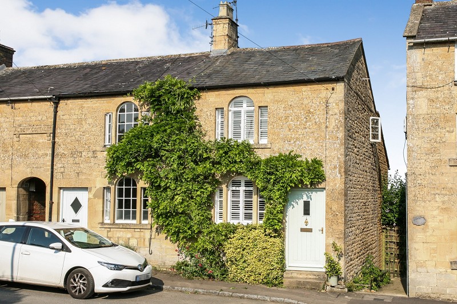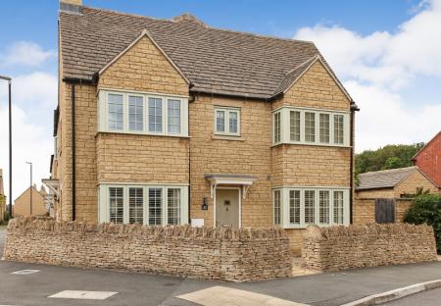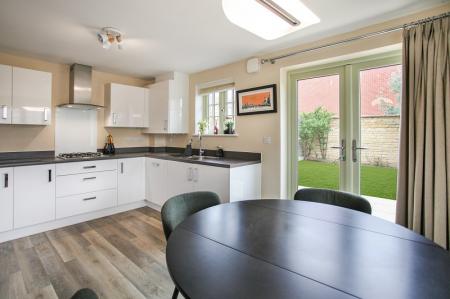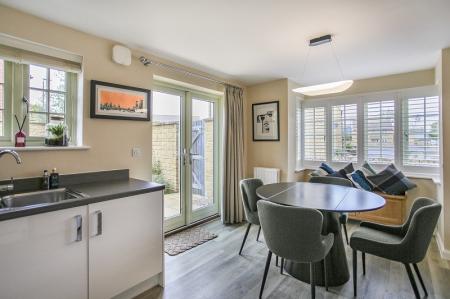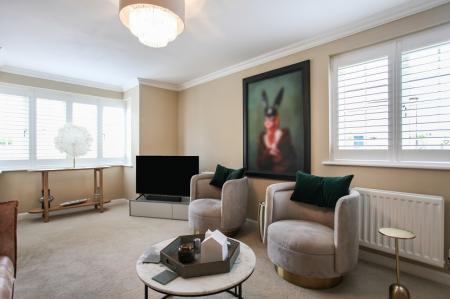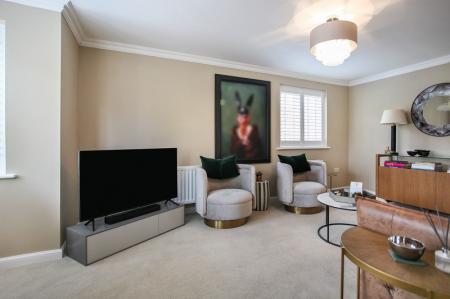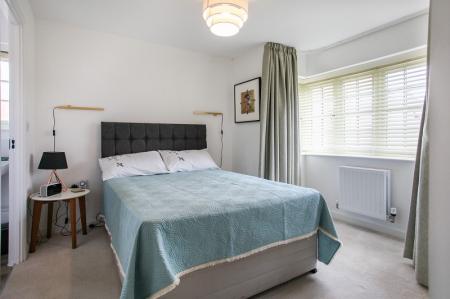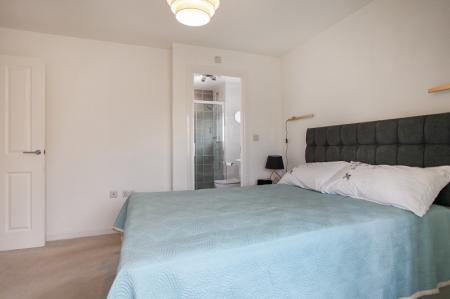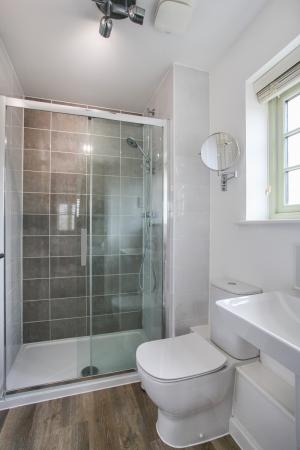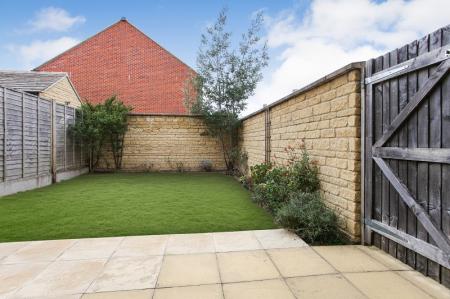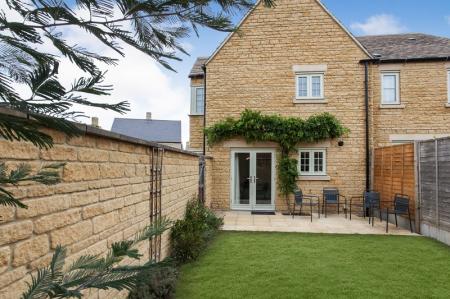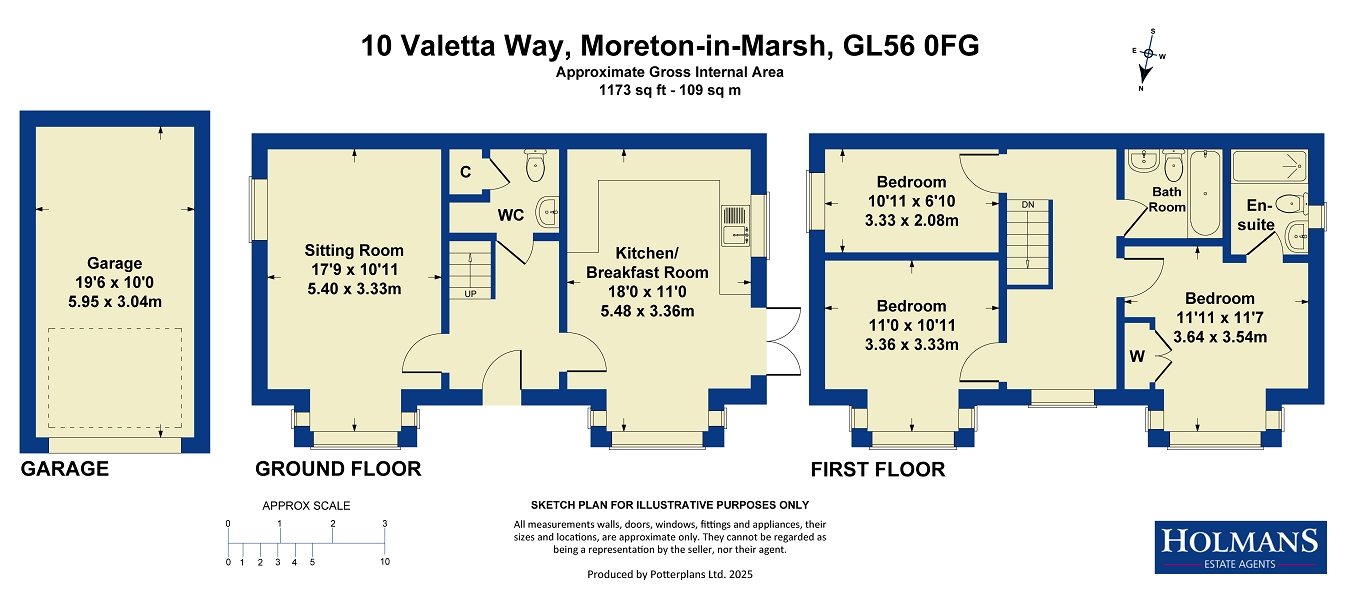- Semi-detached double-fronted house
- Three bedrooms
- Sealed unit double glazing and gas fired central heating
- Enclosed westerly-facing rear garden
- Off-street parking and detached garage
3 Bedroom Semi-Detached House for sale in Moreton-in-Marsh
Occupying a corner location at the Valetta Way and Warwick Link and having particularly well planned accommodation, this semi-detached, double fronted, two-storey three bedroom young family residence is immaculately presented and well worthy of internal inspection.
The property has a distinctive two-storey double bay window to the front with louvred blinds. There is a smart modern fitted kitchen with Karndean flooring and patio doors leading on to the enclosed westerly-facing rear garden taking full advantage of the afternoon sun. The ground floor cloakroom has also been adapted for an automatic washing machine and doubling as a utility area. Both the sitting room and kitchen/breakfast room have a dual-aspect creating a light and airy atmosphere.
At first floor level there is an ensuite shower room to the master bedroom and the two main bedrooms have the distinctive bay windows. The property is warmed with sealed unit double glazing and gas fired central heating from a combination boiler and has a particularly high thermal level. There is off-street parking to a tarmac drive to the side and the property has its own detached garage.
The property was built by Bovis Homes in 2019 and still has the remainder of a 10 year NHBC guarantee available. The property is located in the centre of this modern development formerly know as The Avenue, to the north east of this popular market town where there are a wide range of shops, hostelries, two doctors surgeries, supermarkets, community hospital, St David's Primary School and the all important railway station with direct links to Oxford and London Paddington.
It is worth bearing in mind that this property offers vacant possession on completion with no onward chain.
Accommodation comprises:
Entrance Hall
With stairs rising to first floor. Single radiator. Understairs storage space. Karndean flooring.
Downstairs W.C.
Karndean flooring. Two piece suite in white, low level w.c., sink with chrome mixer taps, tiled splashback. Single radiator. Work surface with space for automatic washing machine. Door leading to storage cupboard with six shelves.
Living Room (18' 0" x 10' 11" or 5.49m x 3.33m)
Box bay window and side window both with louvred-style shutters. Carpeted, two small double radiators.
Kitchen / Breakfast Room (18' 0" x 11' 0" or 5.49m x 3.35m)
Karndean flooring. Two single double radiators. Box bay window with louvred-style shutters. Seven base units, three drawer units, all in gloss white with chrome handles. 1 1/2 sink with chrome mixer tap over. Laminated work tops. Hotpoint four ring gas burner with extractor fan above, Hotpoint single integrated oven. Integrated dishwasher. Five wall-mounted cupboards, one housing Proton Promax Ultra boiler. Window overlooking garden. Space for fridge freezer.
Landing Area
Spindle balustrade. Loft hatch. Window overlooking front of property. Smoke alarm.
Front Bedroom 1 (11' 11" x 11' 07" or 3.63m x 3.53m)
Box bay window with slatted blinds. Fitted double wardrobe with shelf above. Double radiator. T.V. point.
En Suite Shower Room / WC
Glazed window. Two piece suite in white, sink with chrome mixer tap and tiled splashback. Walk-in double shower with mixer tap and thermostatic mixer tap over. Two fully tiled walls. Shaving point. Wall-mounted vanity mirror. Wall heated towel rail. Built-in extractor fan.
Family Bathroom/W.C.
Karndean flooring. Three piece suite in white, low level w.c., bath with mixer taps and hand-held shower. Sink with chrome mixer tap, tiled splashback. Two fully tiled walls. Single radiator. Built-in extractor. Shaving point.
Front Bedroom 2 (11' 0" x 10' 11" or 3.35m x 3.33m)
Box bay window overlooking front of property. Double radiator.
Rear Bedroom 3 (10' 11" x 6' 10" or 3.33m x 2.08m)
Window overlooking rear garden. Single radiator.
Outside
Front Garden
Pathway leading to front door, decorative Cotswold stone wall running the perimeter of the property. Outside light.
Rear Garden
Walled on two sides with fencing. Laid to lawn with patio area, garden borders with mature shrubbery and tree. Gated side access.
Garage (19' 08" x 10' 0" or 5.99m x 3.05m)
Security light. Up-and-over door. Power and light. Driveway providing off-street parking for one vehicle.
N.B
There is a service charge of approximately �200.00 per annum for the upkeep of communal areas payable to Gateway Management.
Directions
From our Moreton-in-Marsh office, turn right and at the end of the High Street continue over the railway bridge, taking the first turning on the right in to Todenham Road. Continue for approximately half a mile, turning right in to Windsor Road, proceed as the road bears round to the right and then take the second turning on the left in to Valetta Way. Follow the road around to the left and this property is then positioned on the corner of Warwick Link and Valetta Way on the left-hand side.
Council Tax Band : D
Important Information
- This is a Freehold property.
Property Ref: 57267_PRA12598
Similar Properties
1 Hornes Place, Moreton-in-Marsh, Gloucestershire. GL56 0JX
2 Bedroom End of Terrace House | Guide Price £425,000
Occupying a hideaway location and nestling in a quiet residential row of only three properties all with enclosed south f...
42 Park Road, Blockley,, Gloucestershire. GL56 9BZ
3 Bedroom Terraced House | Guide Price £425,000
Positioned to enjoy an outstanding panorama to the rear over gardens towards undulating countryside and over fields to t...
St. Davids Walk, Moreton-in-Marsh, Gloucestershire. GL56 0LU
4 Bedroom Link Detached House | Guide Price £400,000
Positioned within earshot of the chimes of St David's church bells yet enjoying an oasis of calm in a discreet hideaway...
Oriel Grove, Moreton in Marsh, Gloucestershire. GL56 0ED
4 Bedroom Terraced House | Guide Price £435,000
Positioned in a crescent style cul-de-sac around a central island treescape and offering stunning contemporary style acc...
Bourton on the Water, Cheltenham, Gloucestershire. GL54 2DF
2 Bedroom Detached Bungalow | Guide Price £439,950
Positioned on a spacious corner plot with two individual well screened southerly and westerly facing garden areas to the...
Park Road, Blockley, Gloucestershire. GL56 9BZ
2 Bedroom End of Terrace House | Guide Price £450,000
Offering excellent accommodation for those either looking for a village retreat, a second home or a property for holiday...
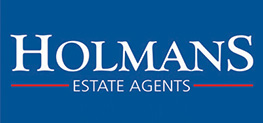
Holmans Estate Agents (Moreton-In-Marsh)
Moreton-In-Marsh, Gloucestershire, GL56 0AX
How much is your home worth?
Use our short form to request a valuation of your property.
Request a Valuation
